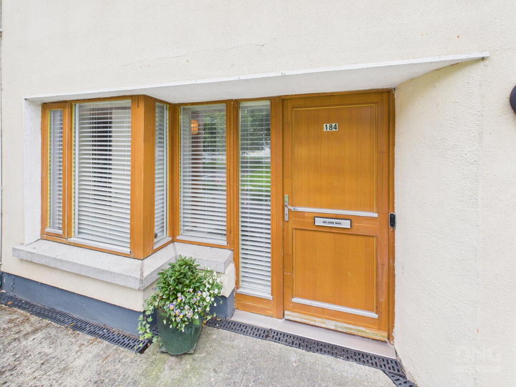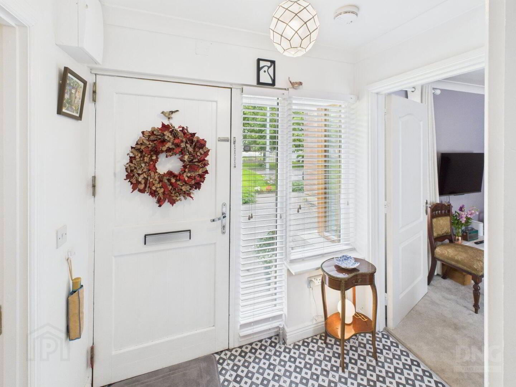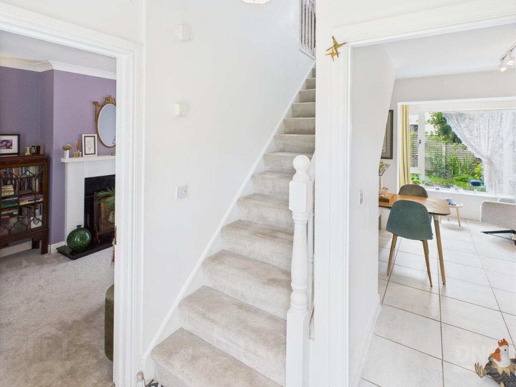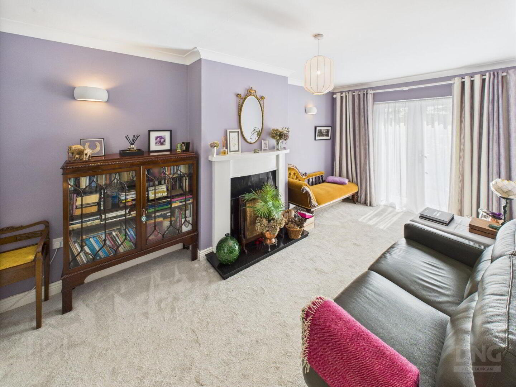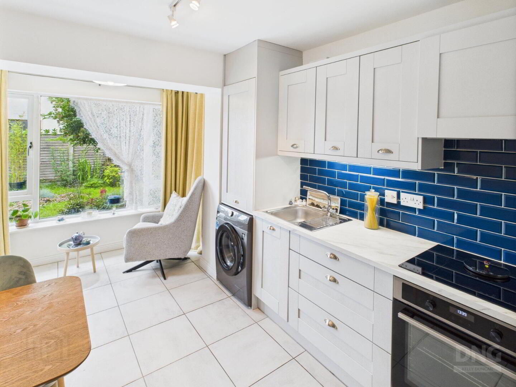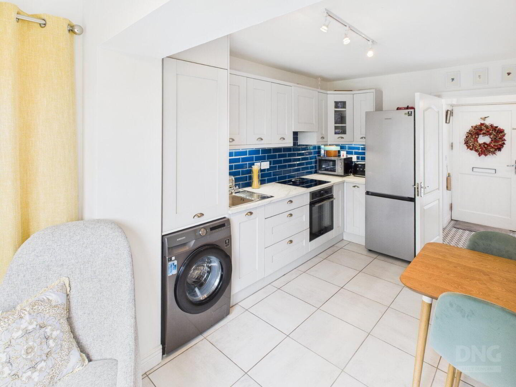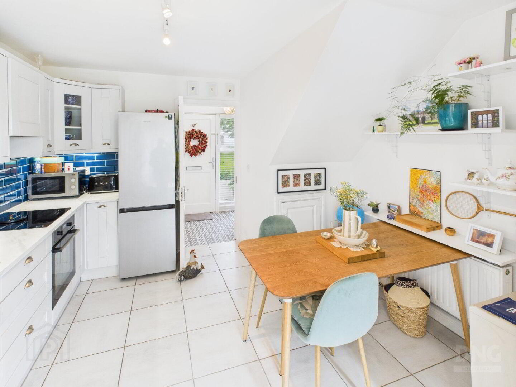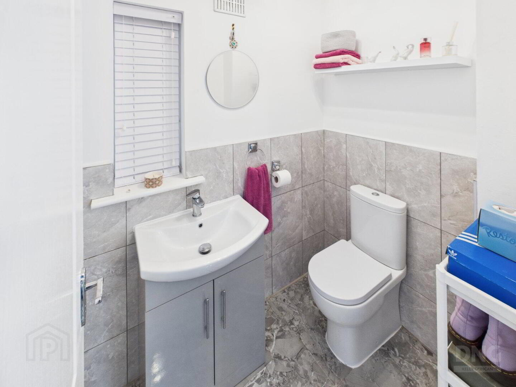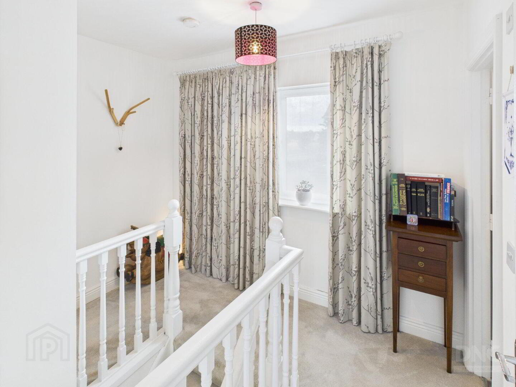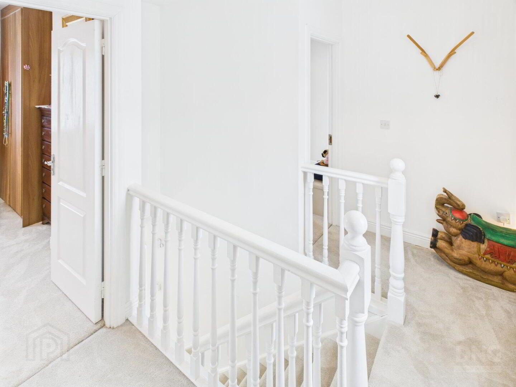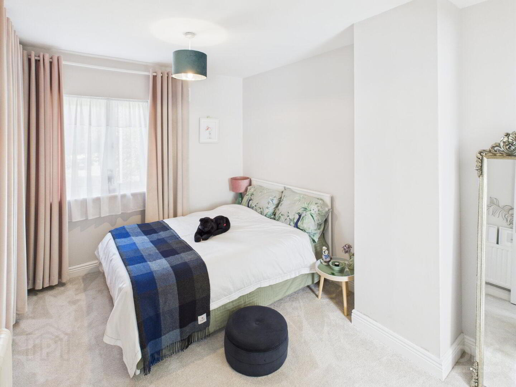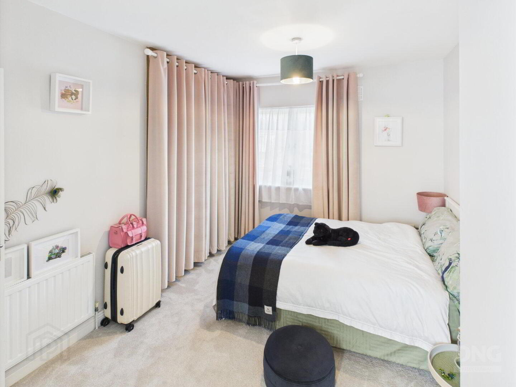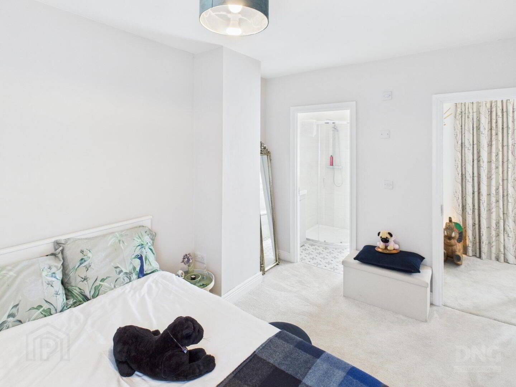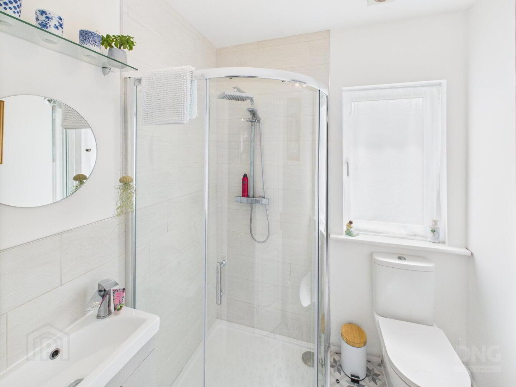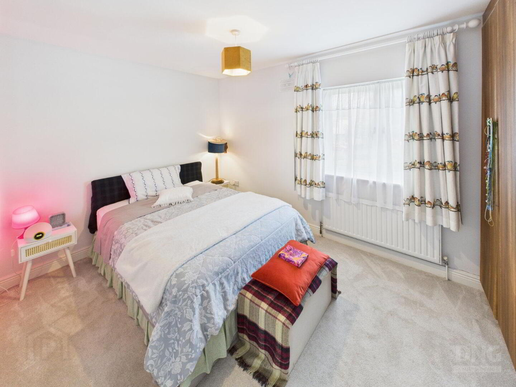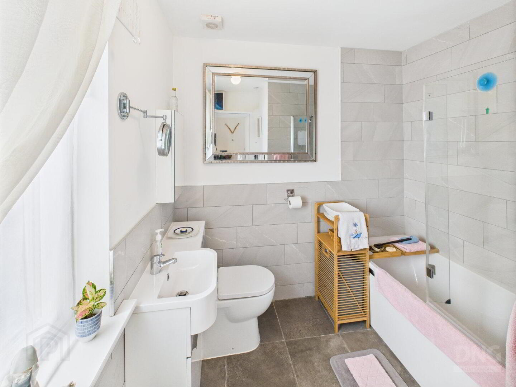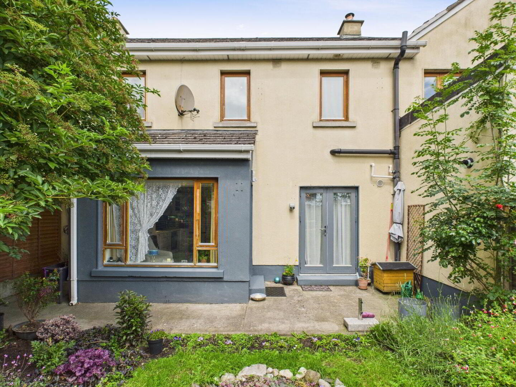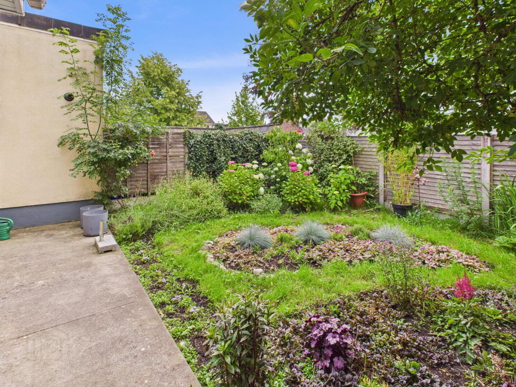184 Church Hill,
Tullamore, R35K5R9
2 Bed House
Asking Price €190,000
2 Bedrooms
3 Bathrooms
1 Reception
Property Overview
Status
For Sale
Style
House
Bedrooms
2
Bathrooms
3
Receptions
1
Property Features
Size
82 sq m (883 sq ft)
Tenure
Not Provided
Energy Rating

Property Financials
Price
Asking Price €190,000
Stamp Duty
€1,900*²
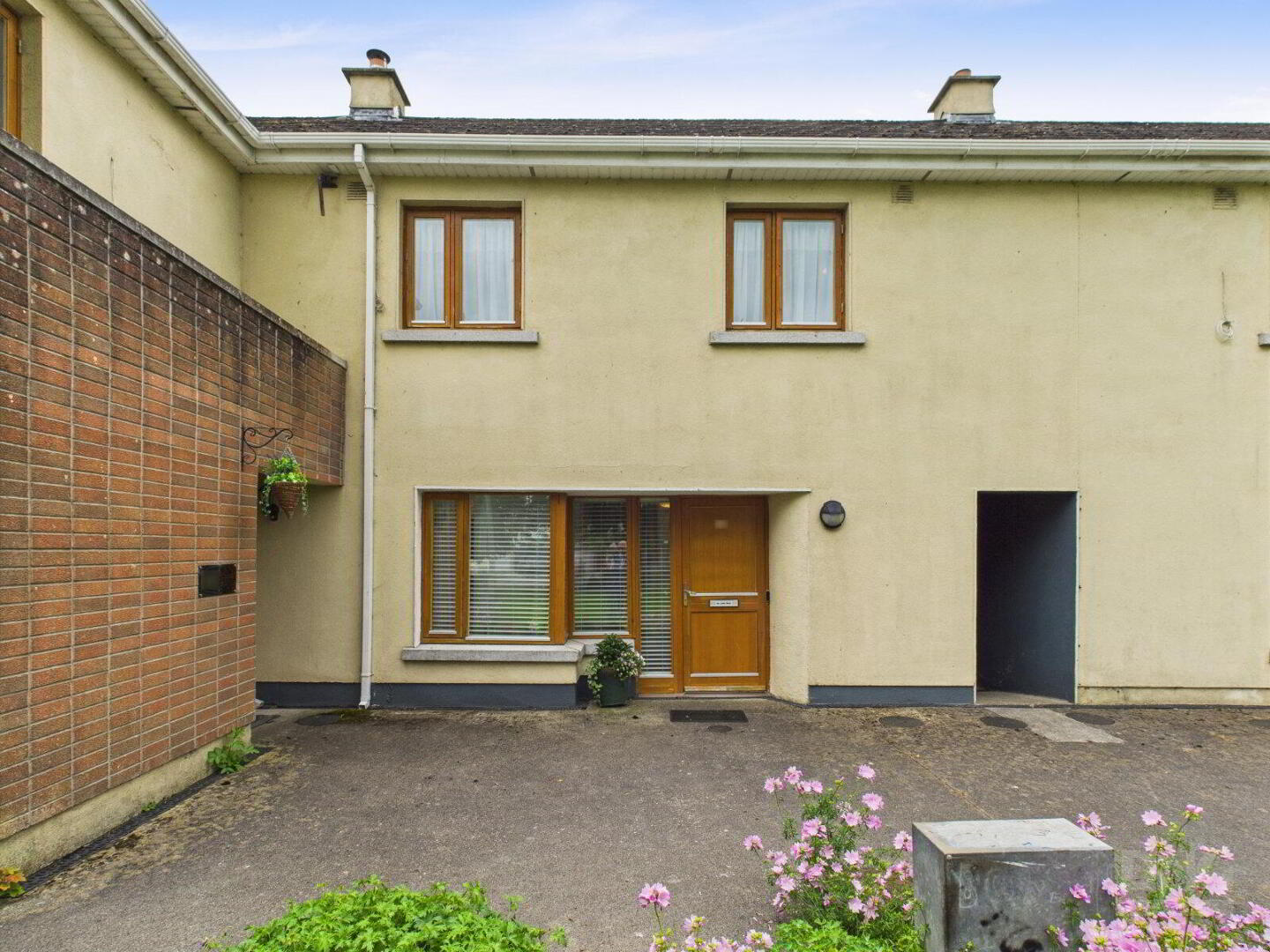 DNG Kelly Duncan is delighted to present No. 184 Church Hill to the market — a beautifully presented two-bedroom mid-terrace home ideally positioned overlooking a large green area to the front and boasting a landscaped, south-facing rear garden.
DNG Kelly Duncan is delighted to present No. 184 Church Hill to the market — a beautifully presented two-bedroom mid-terrace home ideally positioned overlooking a large green area to the front and boasting a landscaped, south-facing rear garden. This bright and well-proportioned home has been thoughtfully modernised throughout and is ready for immediate occupation. The ground floor comprises an inviting entrance hallway, a spacious sitting room, and an open-plan kitchen/dining area featuring a recently upgraded kitchen with stylish tile flooring. A revamped guest toilet completes the downstairs layout.
Upstairs, you'll find two generously sized double bedrooms, one of which benefits from a newly refurbished en-suite, along with a fully refitted main bathroom — both finished to a high standard. Additional upgrades include a newly installed gas boiler and modernised sanitary ware across all bathrooms.
Exuding a warm, family-friendly feel, No. 184 Church Hill is ideally suited to first-time buyers, downsizers, or investors seeking a turnkey property in a well-established residential area.
Viewings are by appointment only with sole selling agents DNG Kelly Duncan. For further details or to arrange a viewing, please contact us on 057 932 5050.
DNG Kelly Duncan — your trusted real estate partner.
Rooms
Entrance Hallway
2.10m x 1.51m
The entrance hallway features a tiled floor and ceiling coving, and is accessed through a solid timber front door with side lights, creating a warm and welcoming first impression.
Kitchen/Dining Room
3.58m x 4.95m
The open-plan kitchen and dining area features a tiled floor and a newly fitted contemporary kitchen, complete with integrated oven, hob, and extractor fan. A tiled splashback adds a stylish finish, while the space is plumbed for a washing machine and includes a radiator and newly installed gas boiler. Additional features include access to the rear garden via a rear door and useful under-stairs storage.
Guest Toilet
1.39m x 1.87m
The guest toilet is finished with a tiled floor and half-tiled walls, and includes a wash hand basin with vanity unit, toilet, radiator, and a window providing natural ventilation and light.
Sitting Room
2.94m x 5.48m
A bright dual-aspect sitting room complete with fitted carpet and an open fire, framed by a painted fireplace with contrasting black inserts and set on a black granite hearth. Decorative ceiling coving adds a touch of elegance, while the room is well-equipped with a radiator, ample sockets, and a TV point. Glass-panel French doors provide direct access to the south-facing landscaped rear garden.
Landing
3.03m x 1.71m
The landing continues with the same carpet from the stairs and includes a window for natural light. Attic access is provided, along with a fully shelved hot press for additional storage.
Bedroom 1
2.89m x 3.62m
The main bedroom is front aspect and is finished with fitted carpet and offers ample sockets, a TV point, radiator, and fitted storage.
Ensuite
1.88m x 1.66m
This recently refurbished en-suite features a tiled floor and fully tiled wet areas, a wash hand basin with vanity unit, mains-powered rainfall shower, toilet, radiator, extractor fan, and a window, all contributing to a stylish and practical private bathroom.
Bedroom 2
4.21m x 2.92m
Located to the front of the property, this double bedroom features a fitted carpet, built-in wardrobes, ample electrical sockets, and a radiator, offering a comfortable and functional space.
Bathroom
2.66m x 2.40m
The main bathroom has been fully refurbished in a contemporary style, featuring a tiled floor, half-tiled walls, and a fully tiled wet area. It includes a bath with mixer taps and an electric power shower with a toughened glass shower screen. Additional fittings include a wash hand basin with vanity unit, toilet, mirrored medicine cabinet, extractor fan, and a window for natural light and ventilation.

Click here to view the 3D tour
