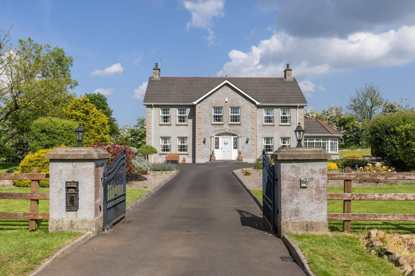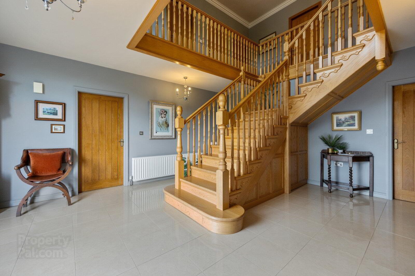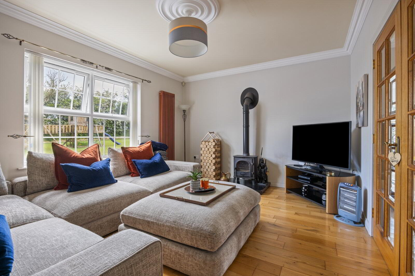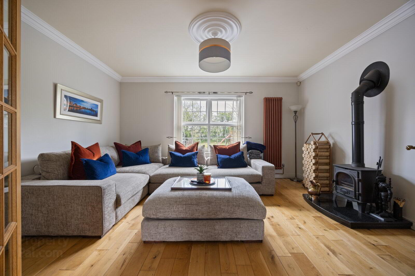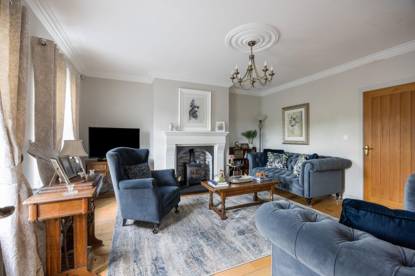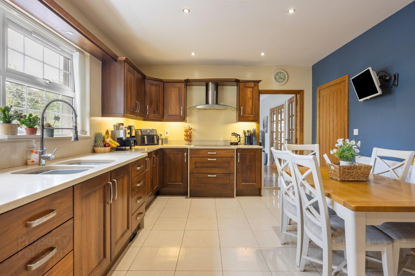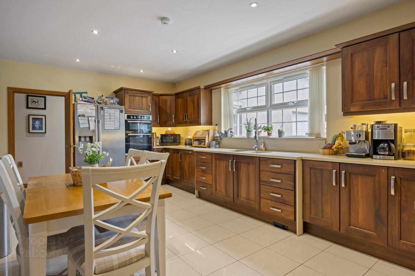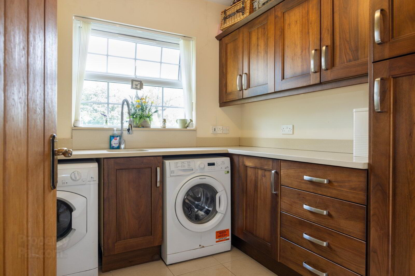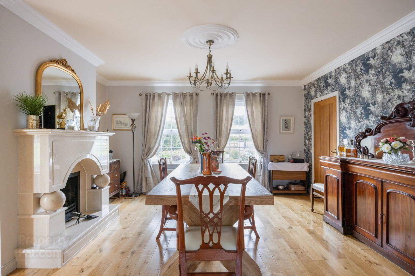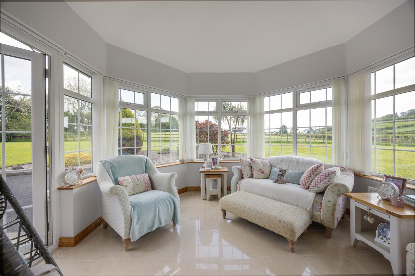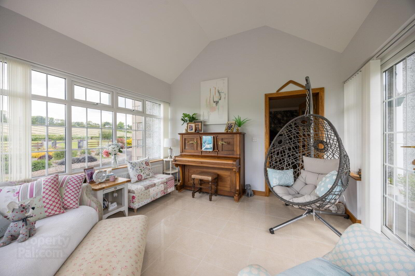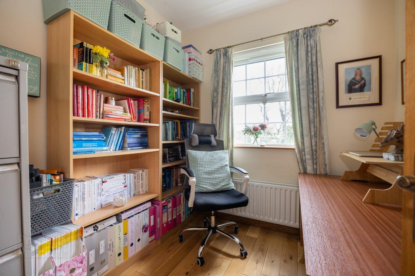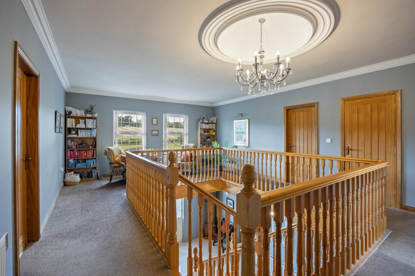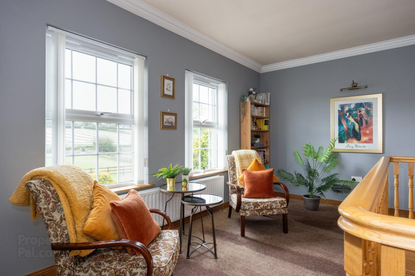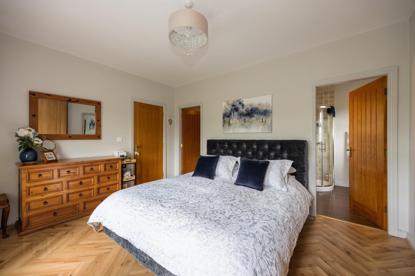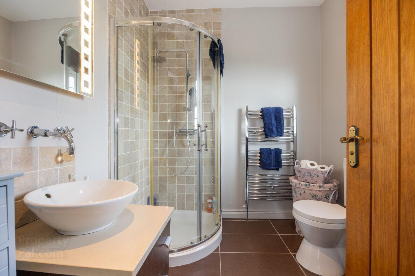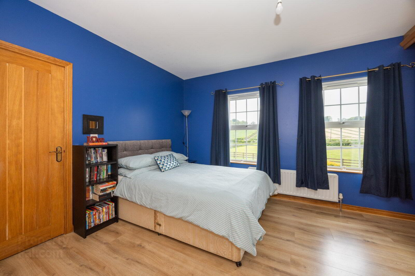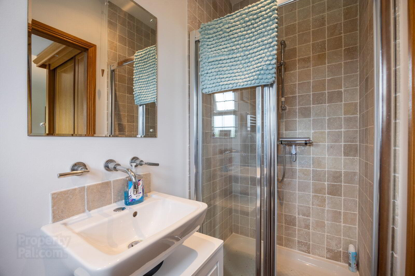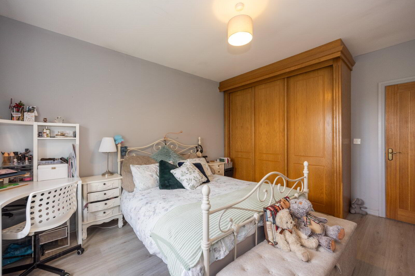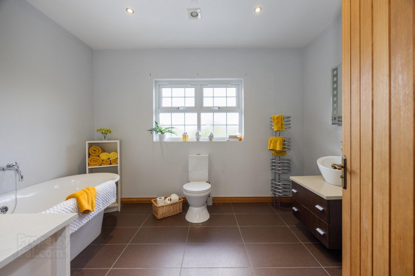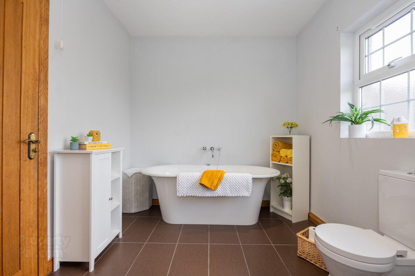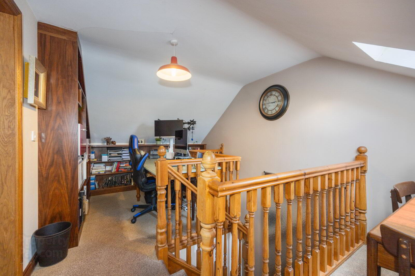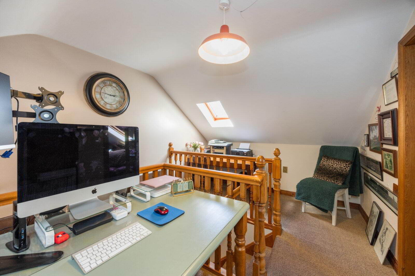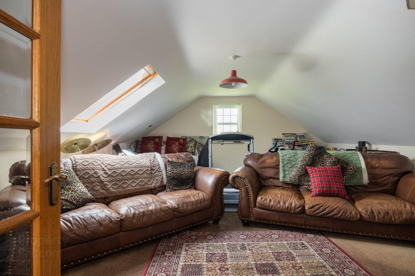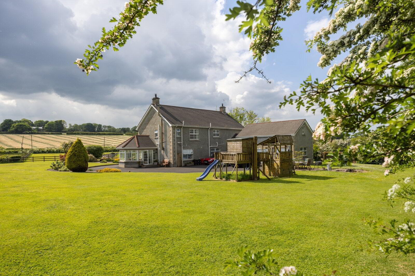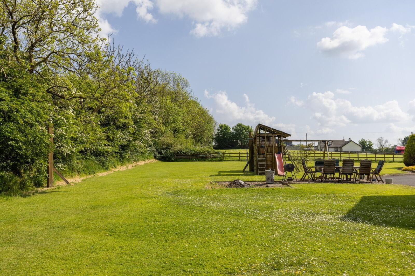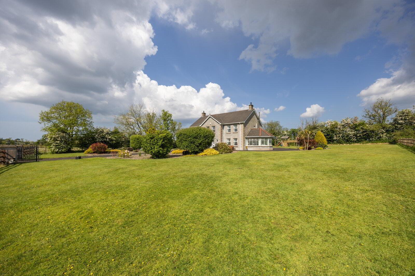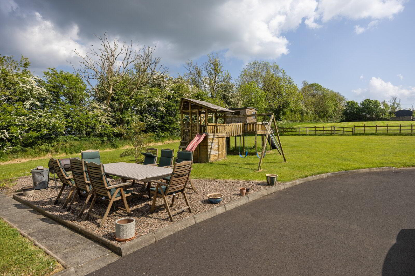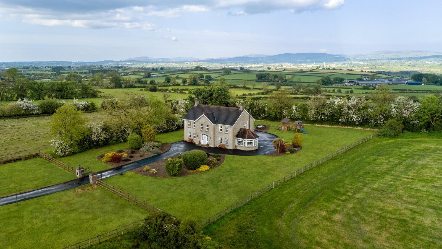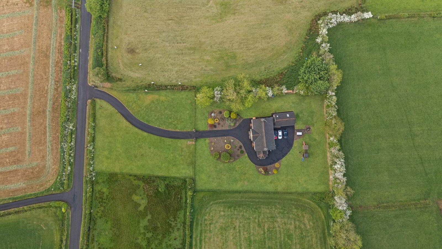184 Bridge Road,
Glarryford, Ballymena, BT44 9QA
4 Bed Detached House
Offers Over £595,000
4 Bedrooms
3 Bathrooms
6 Receptions
Property Overview
Status
For Sale
Style
Detached House
Bedrooms
4
Bathrooms
3
Receptions
6
Property Features
Tenure
Not Provided
Energy Rating
Broadband
*³
Property Financials
Price
Offers Over £595,000
Stamp Duty
Rates
£2,916.00 pa*¹
Typical Mortgage
Legal Calculator
In partnership with Millar McCall Wylie
Property Engagement
Views Last 7 Days
202
Views Last 30 Days
1,193
Views All Time
6,869
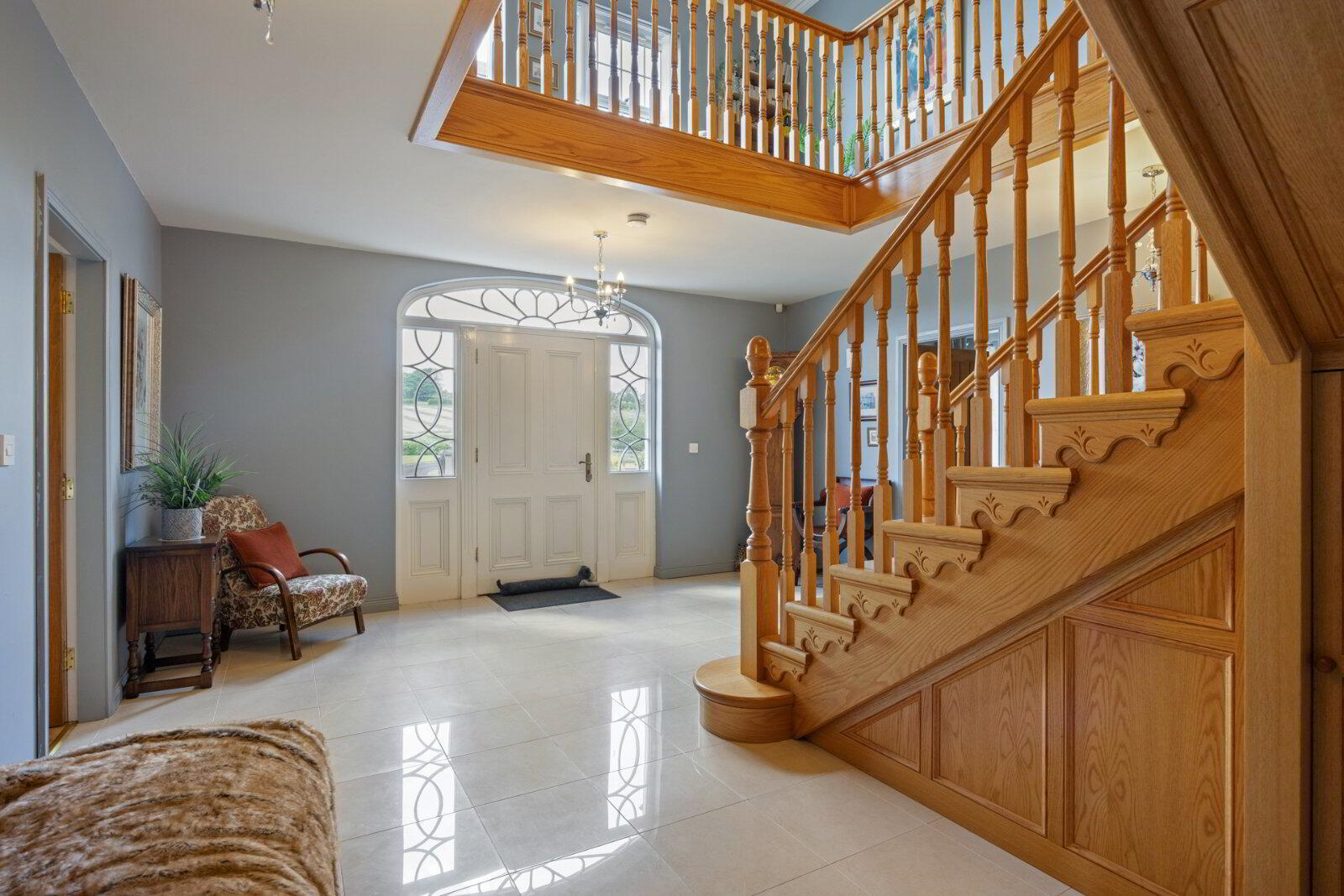
Additional Information
- Magnificent detached family home on generous mature site with an exquisite finish throughout
- Delightful semi-rural location combining a private setting with proximity to nearby towns, villages and road networks
- Causeway Coast & Glens -19 miles
- Causeway Hospital - 15 miles
- Antrim Area Hospital - 22 miles
- International Airport - 23 miles
- Belfast - 40 minutes
- Gracious reception hall with porcelain tiled floor and feature staircase to mezzanine landing above
- Living room with solid wooden flooring, feature fireplace with wood burning stove on tiled hearth
- Family room also with wood burning stove and double doors to dining room with impressive fireplace
- Sun room with porcelain tiled floor and access to the rear
- Modern walnut kitchen with dining area, integrated appliances and separate utility room
- Ground floor and first floor studies, first floor playroom/cinema room/home gym
- Principal bedroom with herring bone wooden flooring, premium oak built-in wardrobes and en suite shower room
- Bedroom two with an en suite and bedrooms three and four with a shared 'Jack and Jill' en suite shower room
- Oil fired central heating, uPVC double glazing
- Ample parking and turning areas and attached
- twin garaging
- Generous front, side and rear gardens in lawns extending to approximately two acres with delightful views
- Beam central vacuum system
- Electric Gates
- Driveway lighting by Victorian style lamps
- Husqvarna 450X robot lawn mower
- Alarmed
- Additional three acre paddock as an optional extra and price to be negotiated separately
- Reception Hall
- 5.66m x 5.01m (18'7" x 16'5")
Impressive front door with side and over panel. Feature oak staircase to mezzanine landing. - Living Room
- 4.66m x 4.58m (15'3" x 15'0")
Solid wooden flooring, feature fireplace with wood burning stove and tiled hearth. - Dining Room
- 4.65m x 4.64m (15'3" x 15'3")
Solid wooden flooring, feature fireplace and hearth, doors to family room and sun room. - Family Room
- 4.64m x 3.73m (15'3" x 12'3")
Wood burning stove on granite hearth, matching wooden flooring. - Sun Room
- 4.01m x 3.69m (13'2" x 12'1")
Porcelain tiled floor, access to rear. - Kitchen
- 5.80m x 3.73m (19'0" x 12'3")
Modern fitted walnut kitchen with excellent range of units, granite work surfaces, inset sink unit and mixer tap, integrated double oven, dishwasher, four ring hob and extractor fan, space for American style fridge freezer - Office
- 2.49m x 2.38m (8'2" x 7'10")
- Utility
- 2.49m x 2.35m (8'2" x 7'9")
Range of fitted walnut units, granite work surfaces, inset sink unit, plumbed for washing machine, space for tumble dryer - WC
- 2.48m x 1.22m (8'2" x 4'0")
Low flush WC, chrome heated towel rail. - Integral Garage
- 6.26m x 5.06m (20'6" x 16'7")
- Office over Garage
- 5.06m x 3.22m at widest (16'7" x 10'7")
- Playroom over Garage
- 5.33m x 3.13m (17'6" x 10'3")
- Mezzanine Landing
- 6.78m x 4.98m (22'3" x 16'4")
Airing Cupboard. - Bedroom One
- 4.64m x 3.57m (15'3" x 11'9")
Premium oak built-in wardrobes - Walk-in Robe
- 2.42m x 2.18m (7'11" x 7'2")
- En Suite
- 2.18m x 2.12m (7'2" x 6'11")
Corner shower unit - Bedroom Two
- 4.8m x 2.53m (15'9" x 8'4")
Premium oak built-in wardrobes - En Suite
- 2.53m x 1.24m (8'4" x 4'1")
- Bedroom Three
- 4.57m x 3.65m (15'0" x 12'0")
Premium oak built-in wardrobes - Jack and Jill En Suite
- 3.47m x 1.17m (11'5" x 3'10")
- Bedroom Four
- 4.58m x 3.47m (15'0" x 11'5")
Premium oak built-in wardrobes - Bathroom
- 3.51m x 2.53m (11'6" x 8'4")
Corner shower unit - Outside
- Sweeping driveway with electric entrance gates leading to generous parking and turning areas to the front and side. Extensive level front, side and rear gardens in lawn with well-stocked loose stone beds, Victorian style lamps, ranch style fencing and mature plants, trees and shrubs. Additional paddock of approx. three acres to be negotiated separately if desired.


