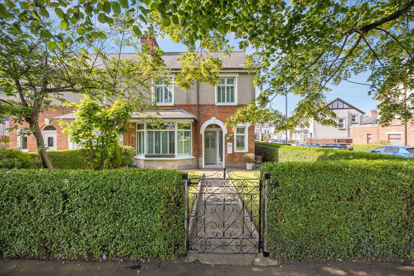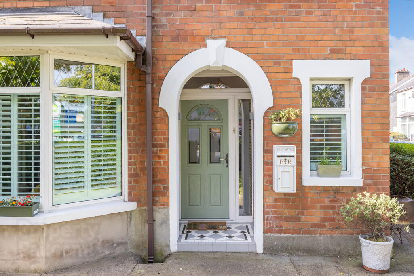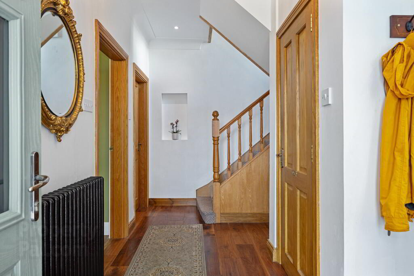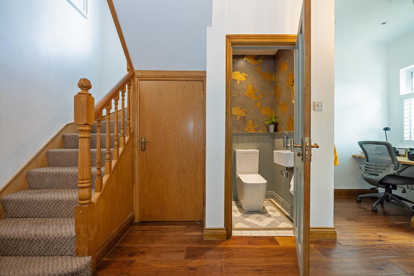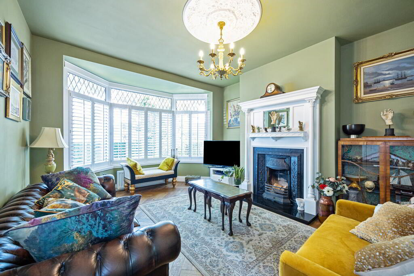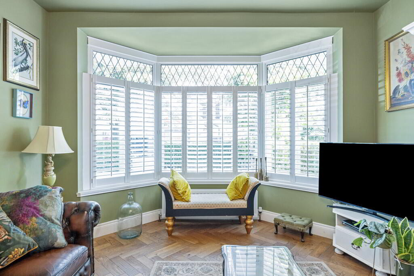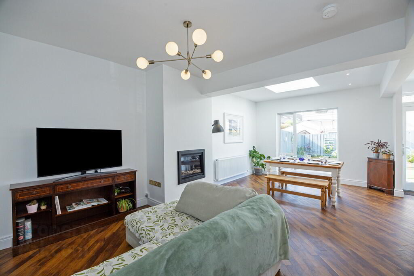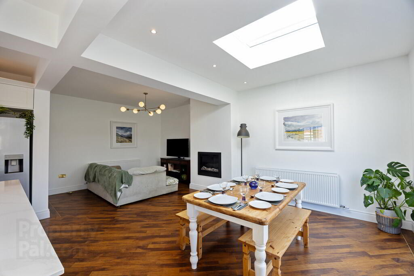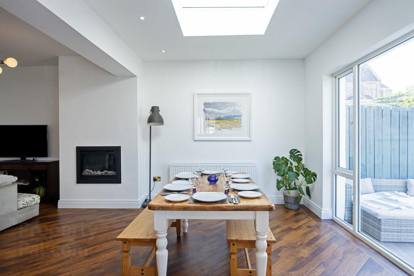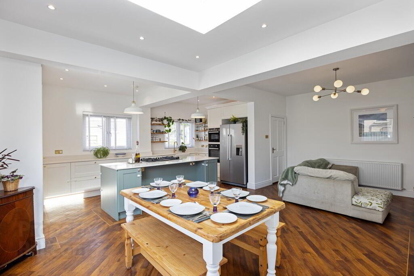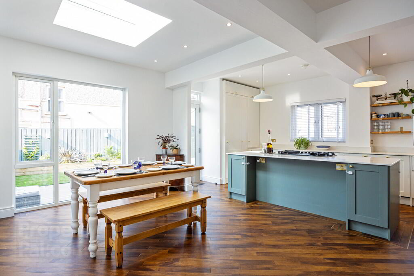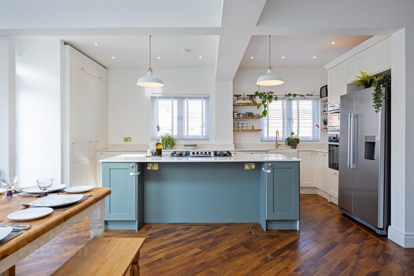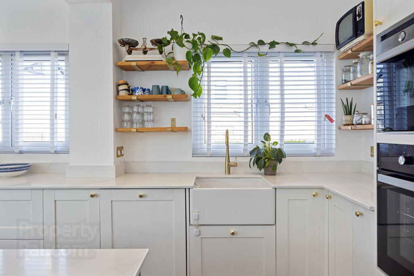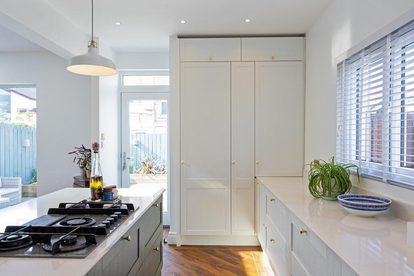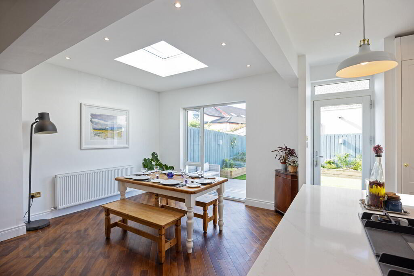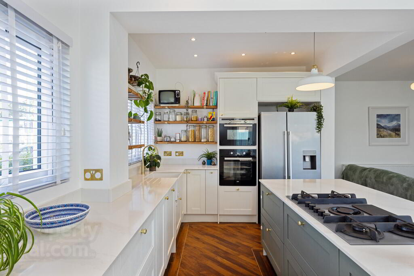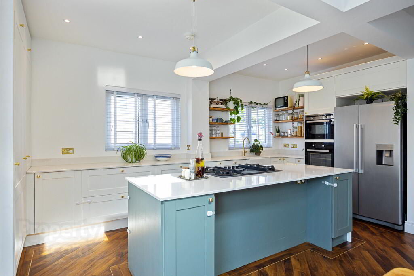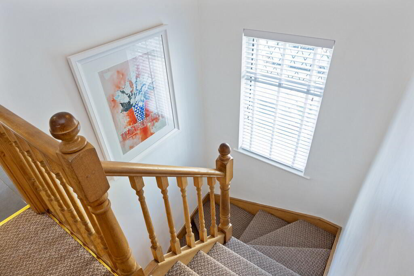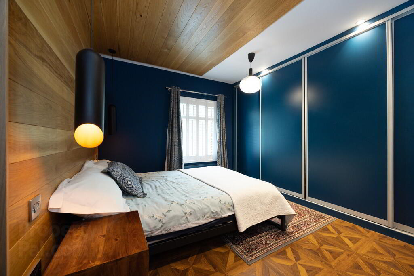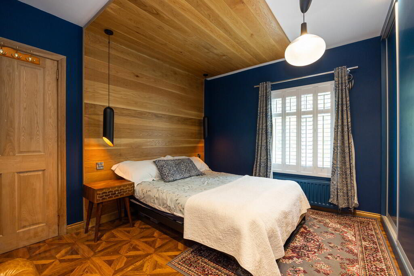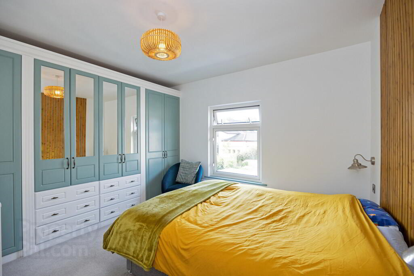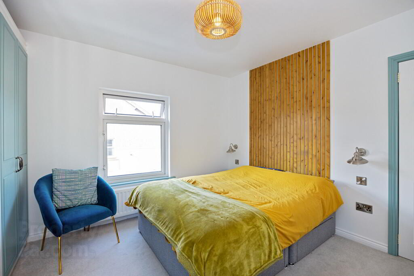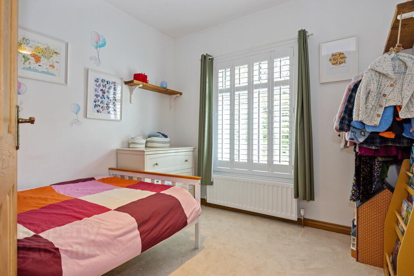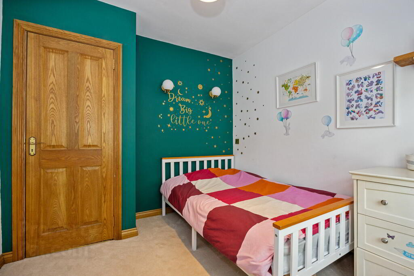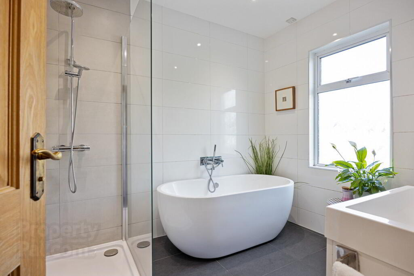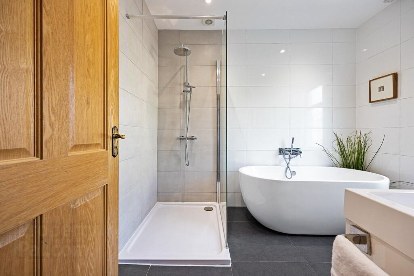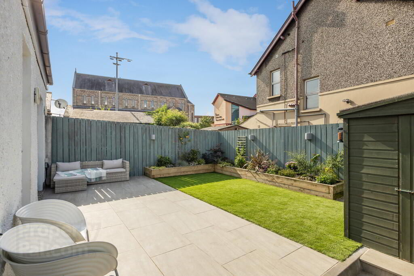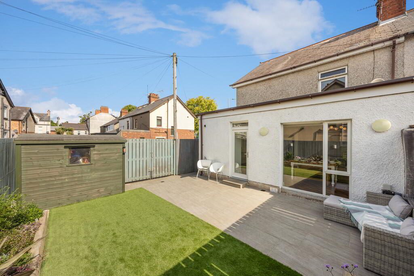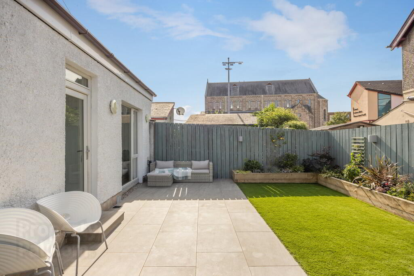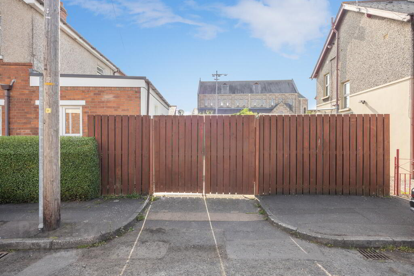183 Upper Newtownards Road,
Belfast, BT4 3JB
3 Bed Semi-detached House
Offers Over £295,000
3 Bedrooms
1 Bathroom
2 Receptions
Property Overview
Status
For Sale
Style
Semi-detached House
Bedrooms
3
Bathrooms
1
Receptions
2
Property Features
Tenure
Not Provided
Energy Rating
Broadband
*³
Property Financials
Price
Offers Over £295,000
Stamp Duty
Rates
£1,438.95 pa*¹
Typical Mortgage
Legal Calculator
In partnership with Millar McCall Wylie
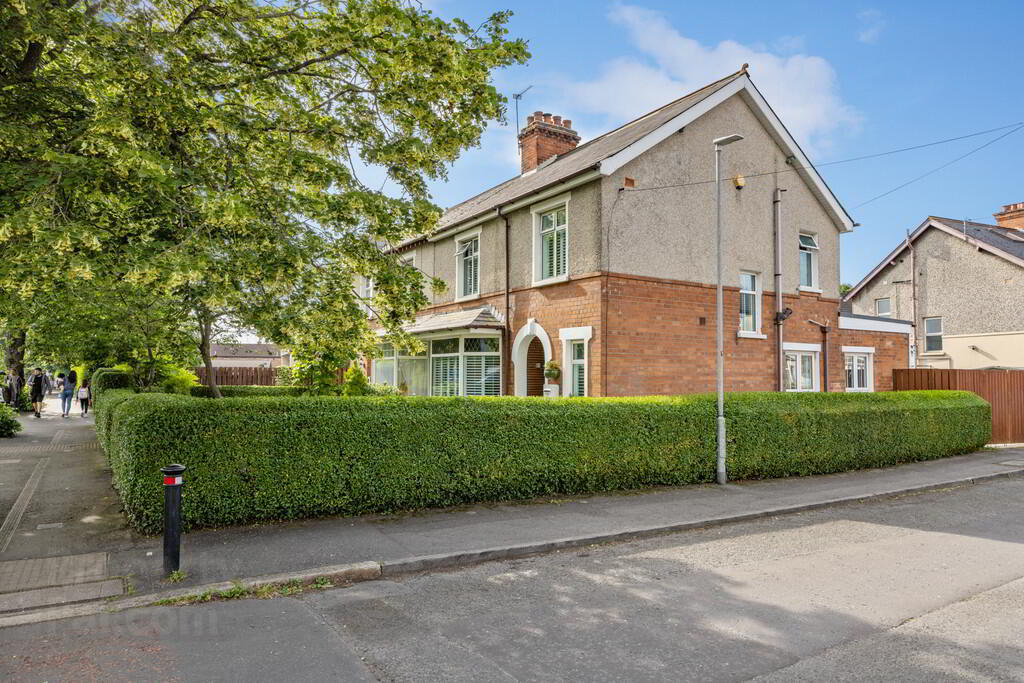
Features
- Elegant & Extended Semi-Detached Villa In The Heart Of Ballyhackamore
- Maintained To An Exceptional Standard With Many Original Features Retained
- Bay Fronted Lounge With Feature Open Fireplace
- Extended Open Plan Kitchen / Living / Dining Room
- Three Generous Bedrooms (Two With Built in Double Robes)
- Luxury Bathroom Complete With A Separate Shower Cubicle
- Generous Hallway & Downstairs W.C
- Gas Heating / Double Glazing
- South Facing Rear Garden With Artificial Grass And Patio
- Convenient Location Offering Ease Of Access To Local Amenities & Many Leading Schools
The accommodation comprises of a bay fronted lounge with a feature fireplace, a stunning open plan kitchen / living / dining room and downstairs w.c on the ground floor. Three generous bedrooms and a luxury bathroom are to the first floor.
Externally the property benefits from a delightful south facing rear garden laid in artificial grass with a patio area ideal for year round entertaining and a mature front garden laid in lawn.
Excellent location within East Belfast, offering ease of access to an excellent range of amenities, the provinces leading schools, and is a few minutes walk from all that Ballyhackamore has to offer.
COVERED ENTRANCE PORCH Decorative tiled floor.
Composite door with side panel into...
ENTRANCE HALL Composite front door, ceiling rose, cornicing, wood strip flooring, spot lighting, under stair cloaks storage, recess for office / study. Fraser Nolan shutters.
DOWNSTAIRS W.C Partial wood panelled walls, wall hung wash hand basin with chrome taps, low flush w.c, tiled floor, spot lighting.
LOUNGE Parquet solid oak wooden floor, ceiling rose, feature fireplace with wooden surround and mirror and granite hearth, bay window. Fraser Nolan shutters.
OPEN PLAN KITCHEN / LIVING / DINING ROOM 22' 9" x 21' 3" (6.94m x 6.49m) Excellent range of high and low level units with brass handles, Belfast sink with swan mixer tap, Calacatta Gold Silestone work surfaces with matching upstand, integrated oven and microwave oven, integrated washing machine and tumble dryer, space for American style fridge freezer, display shelving. Feature island with matching work surfaces, integrated Elica five ring venting gas hob, breakfast bar. Karndean smoked oak luxury vinyl floor. Feature wall mounted electric fire. Feature atrium skylight.
LANDING Access to partially floored roof space.
BEDROOM ONE 11' 11" x 9' 6" (3.64m x 2.90m) Built in double robes, wooden floor, feature, partially wooden panel wall and ceiling.
Measurement to robes. Fraser Nolan shutters.
BEDROOM TWO 11' 4" x 10' 3" (3.47m x 3.13m) Built in double robes with additional storage. Measurement to robes.
BEDROOM THREE 10' 2" x 9' 2" (3.10m x 2.80m) Fraser Nolan shutters.
BATHROOM Luxury white suite comprising of a fully tiled shower cubicle with drench style shower, free standing bath with chrome taps, wash hand basin with chrome handles, heated chrome towel radiator, low flush w.c, tiled floor, fully tiled walls, spot lighting.
OUTSIDE Front garden laid in lawn with mature hedges, trees and shrubs.
Private, enclosed south facing rear garden with artificial grass, patio, shed, outside light, outside tap, timber fencing with feature lighting.


