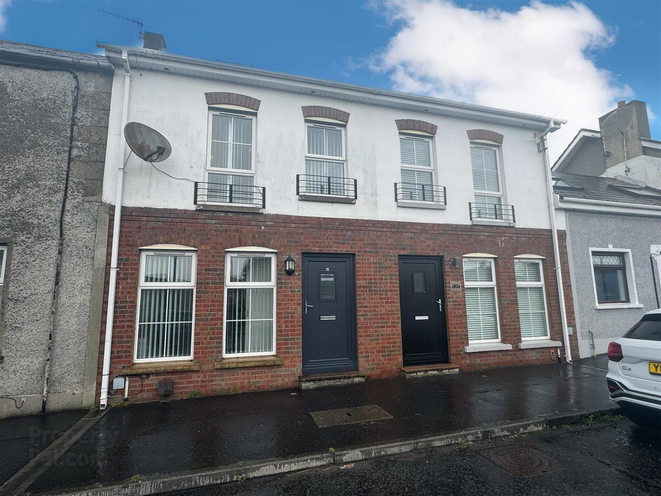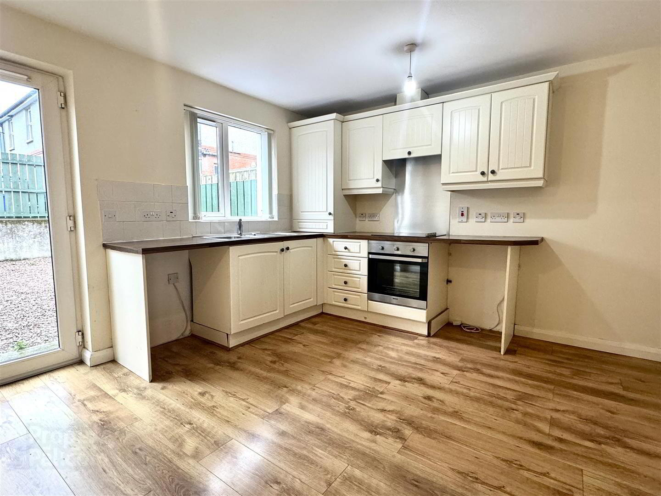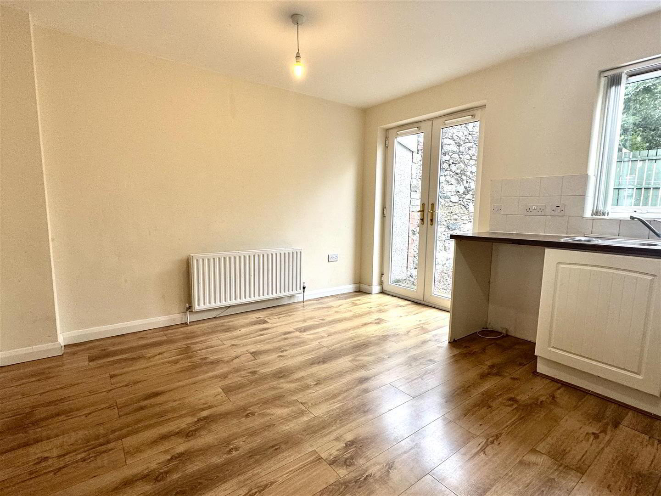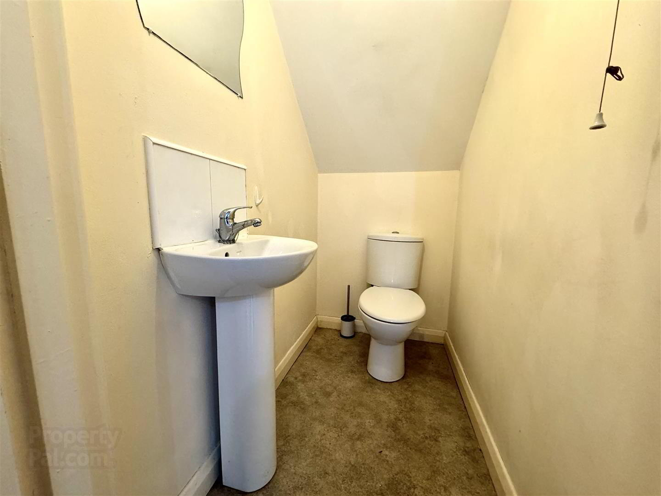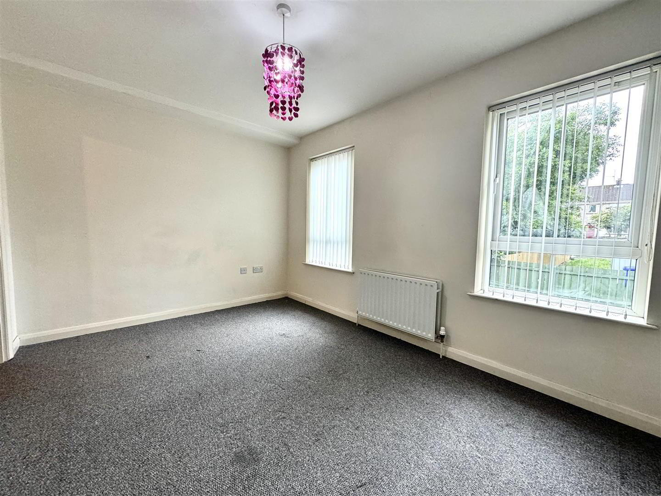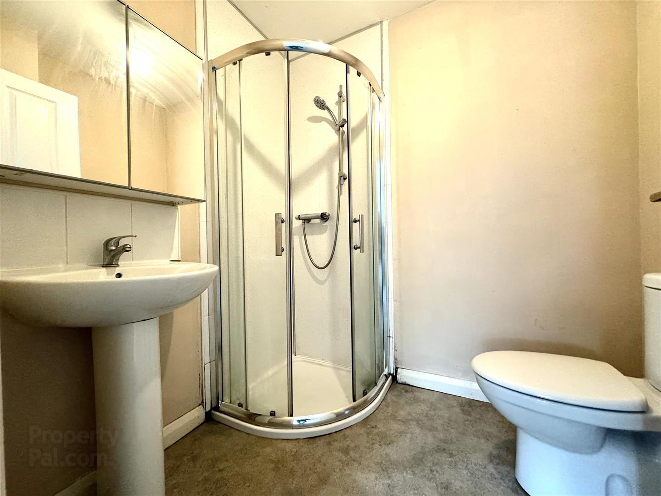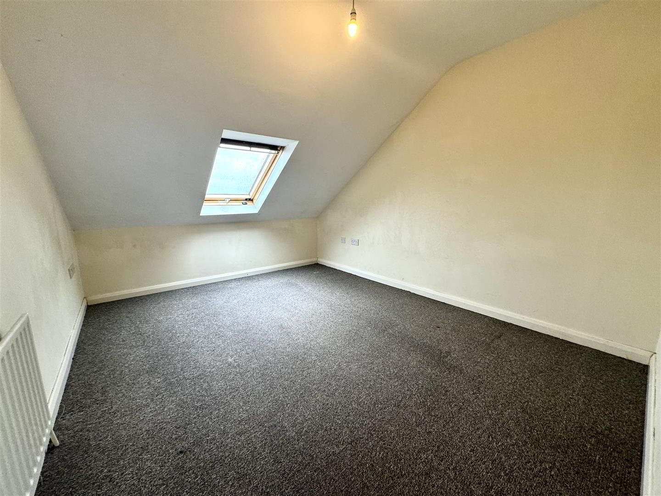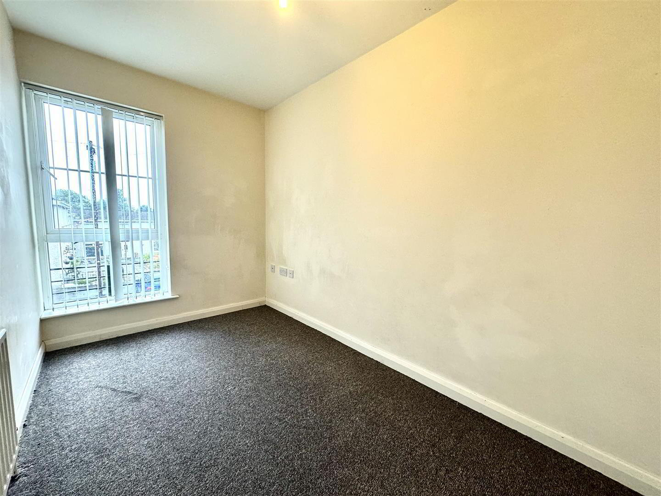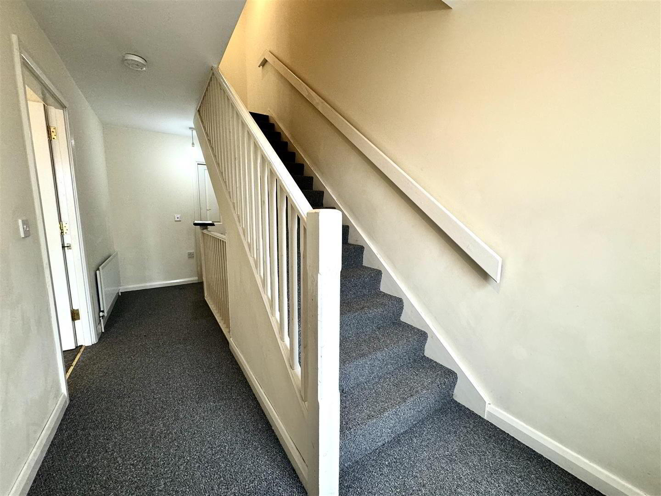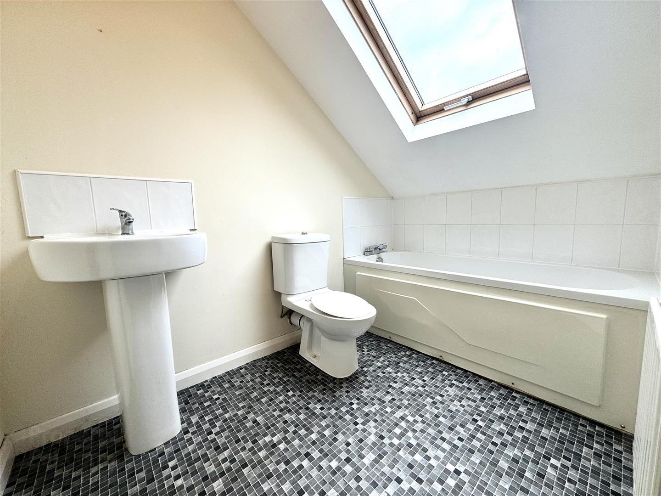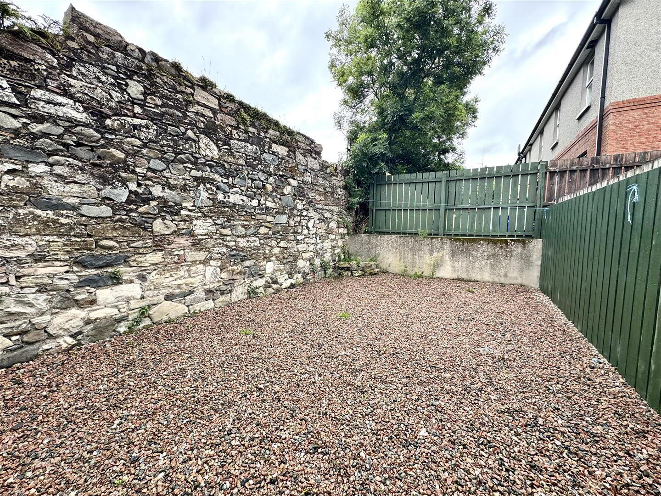182 Upper Greenwell Street,
Newtownards, BT23 8LY
3 Bed House
£895 per month
3 Bedrooms
2 Bathrooms
1 Reception
Property Overview
Status
To Let
Style
House
Bedrooms
3
Bathrooms
2
Receptions
1
Available From
1 Aug 2025
Property Features
Furnishing
Partially furnished
Broadband
*³
Property Financials
Deposit
£895
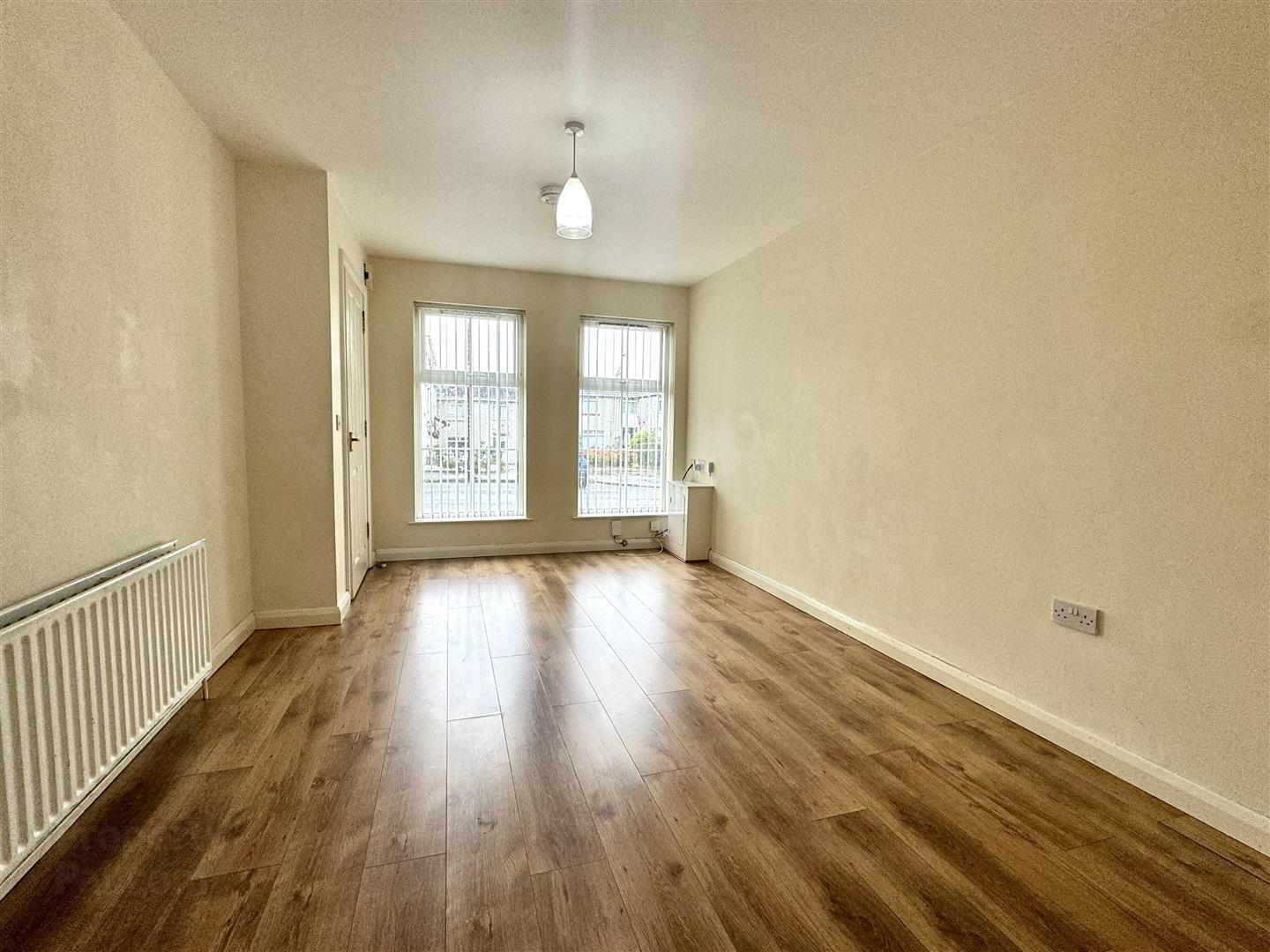
Features
- Property Undergoing Updating (Will Be Freshly Painted And New Carpet Throughout)
- A Modern Three Bedroom Mid-Terraced Property
- Spacious Living Room Finished With Wood Laminate Flooring
- Fitted Kitchen With Range Of Units And Space For Appliances
- Ground Floor Guest W.C And Family Bathroom Comprising Of White Suite
- Gas Fired Central Heating And uPVC Double Glazed Windows
- Located Within Walking Distance Of Newtownards Town Centre
- View Now To Avoid Disappointment
As you step inside, you are welcomed by a charming living space, ideal for both relaxation and entertaining. The modern fitted kitchen offers ample space for dining, creating a practical use with a downstairs W.C also.
The first floor features two well-proportioned bedrooms, including a master with ensuite, while the second floor hosts a third bedroom and a contemporary white bathroom suite.
Additional benefits include gas-fired central heating and double-glazed windows throughout.
Don't miss the opportunity to make this house your home and enjoy the convenience of living in such a well-connected location. Contact us today to arrange a viewing.
- Accommodation Comprises;
- Entrance Hall
- Living Room 3.06 x 4.77 (10'0" x 15'7")
- Wood laminate flooring.
- Kitchen/Dining 4.15 x 3.52 (13'7" x 11'6")
- Range of and high and low level units, laminate worktops, stainless steel sink unit with mixer tap, plumbed for washing machine, space for fridge/freezer, space for oven, space for tumble dryer, extractor hood, wood laminate flooring, part tiled walls and access to enclosed rear garden.
- W.C
- White suite comprising, vinyl flooring, low flush w/c and pedestal wash hand basin with mixer tap and tiled splashback.
- First Floor
- Landing
- Bedroom 1 4.14 x 2.77 (13'6" x 9'1" )
- Double room.
- En-Suite
- White suite comprising low flush wc, pedestal wash hand basin with tiled splashback, tiled shower enclosure with overhead shower and sliding glass doors extractor fan and laminate flooring.
- Bedroom 2 1.96 x 3.7 (6'5" x 12'1")
- Second Floor
- Landing
- Built in storage.
- Bedroom 3 3.02 x 3.75 (9'10" x 12'3")
- Double room and Velux window.
- Bathroom
- White suite comprising panelled bath with mixer tap, low flush w.c, pedestal sink with mixer tap, part tiled walls, Velux window and vinyl flooring.
- Outside
- Paved walkway, area in stone and enclosed rear garden.


