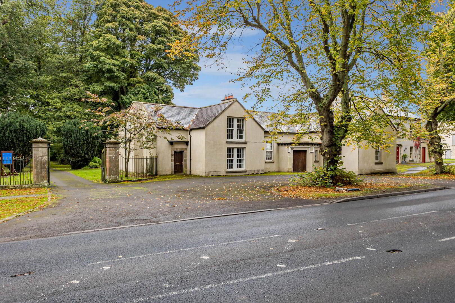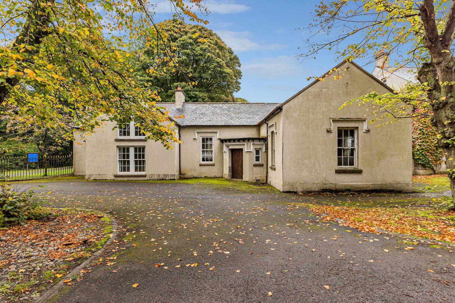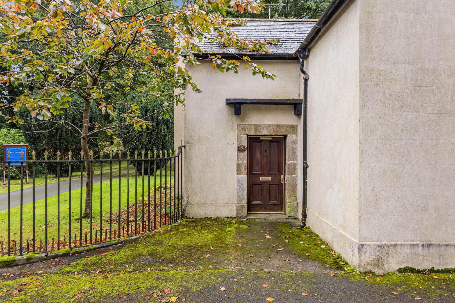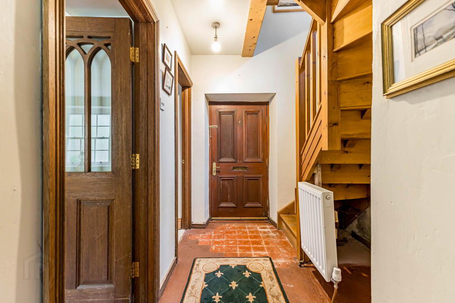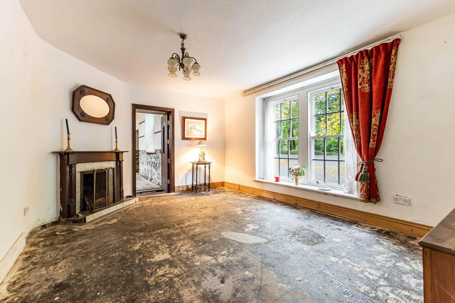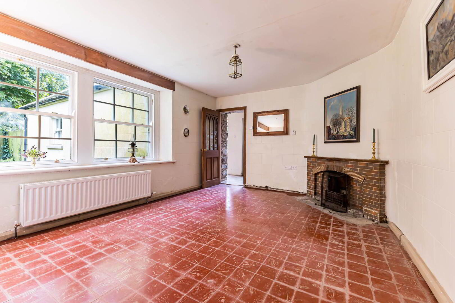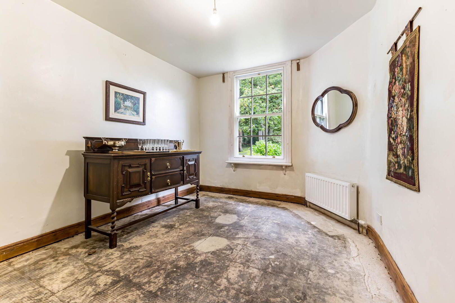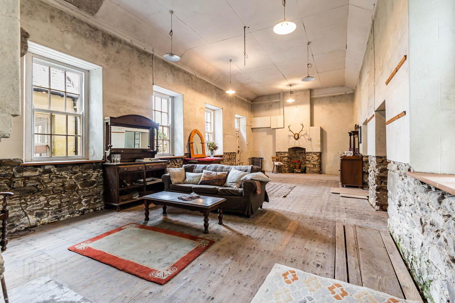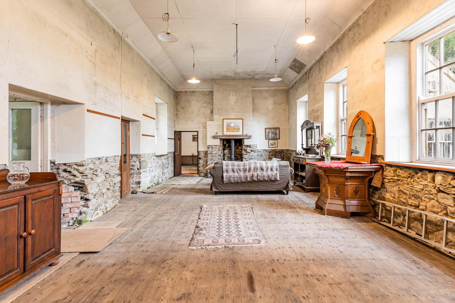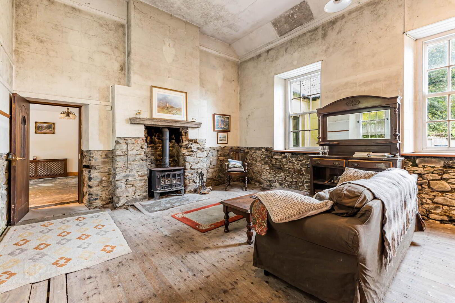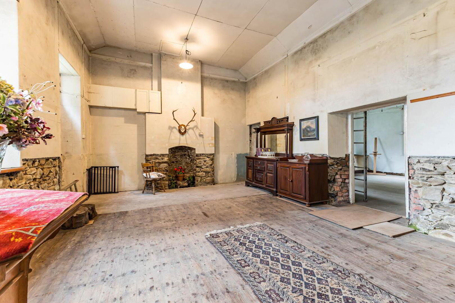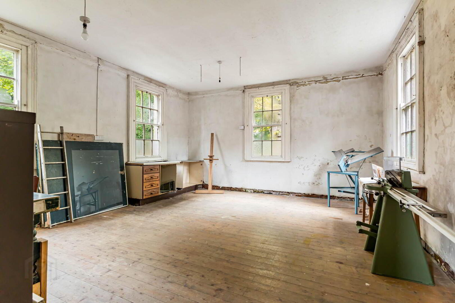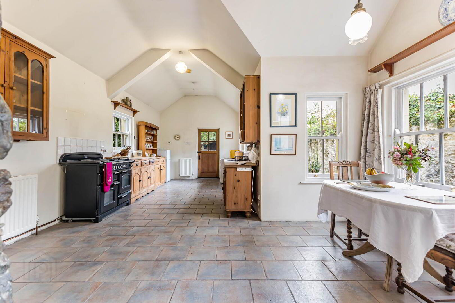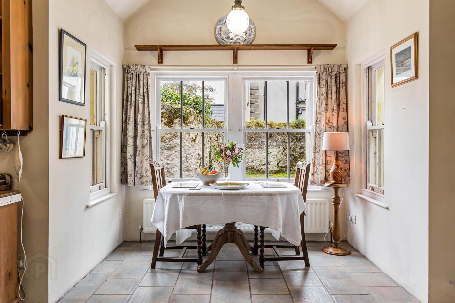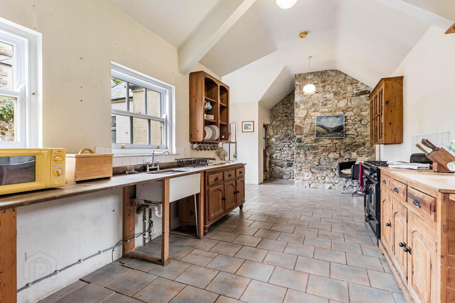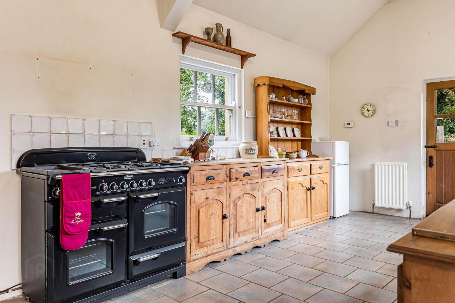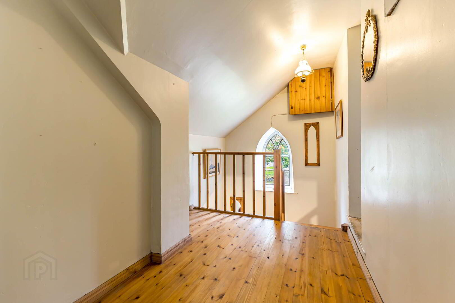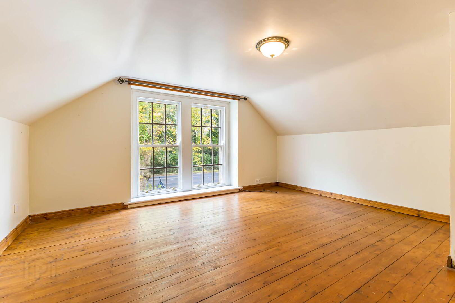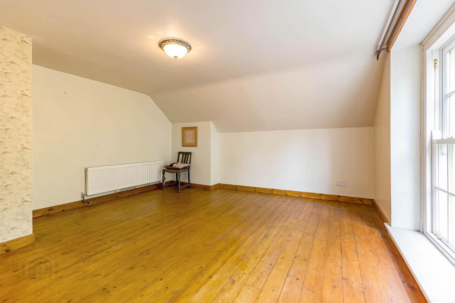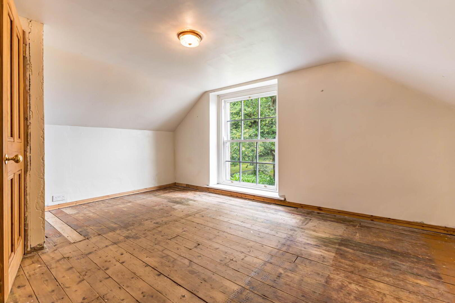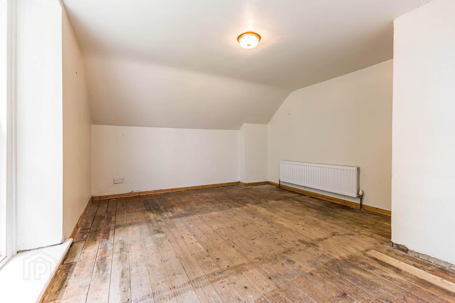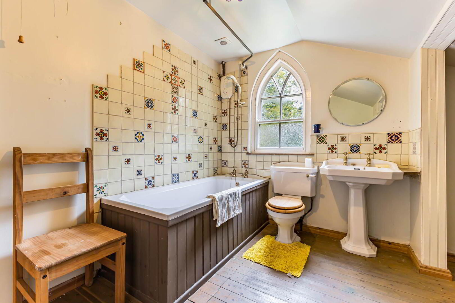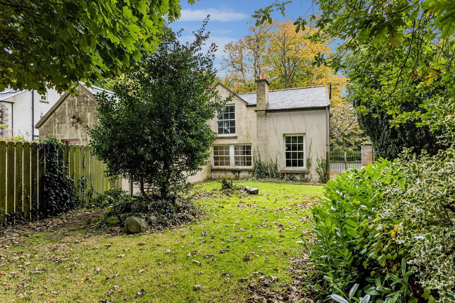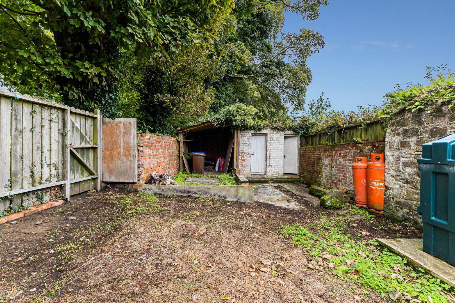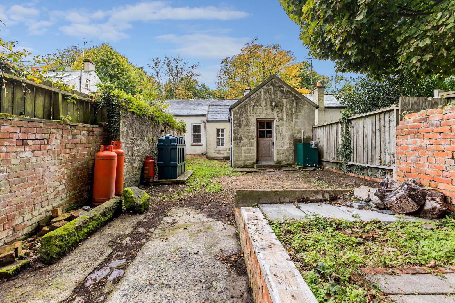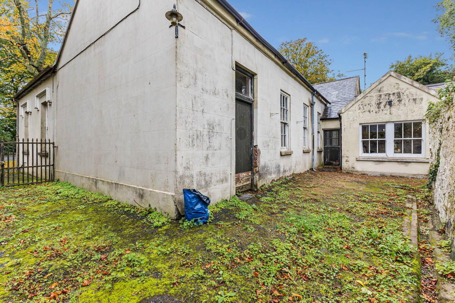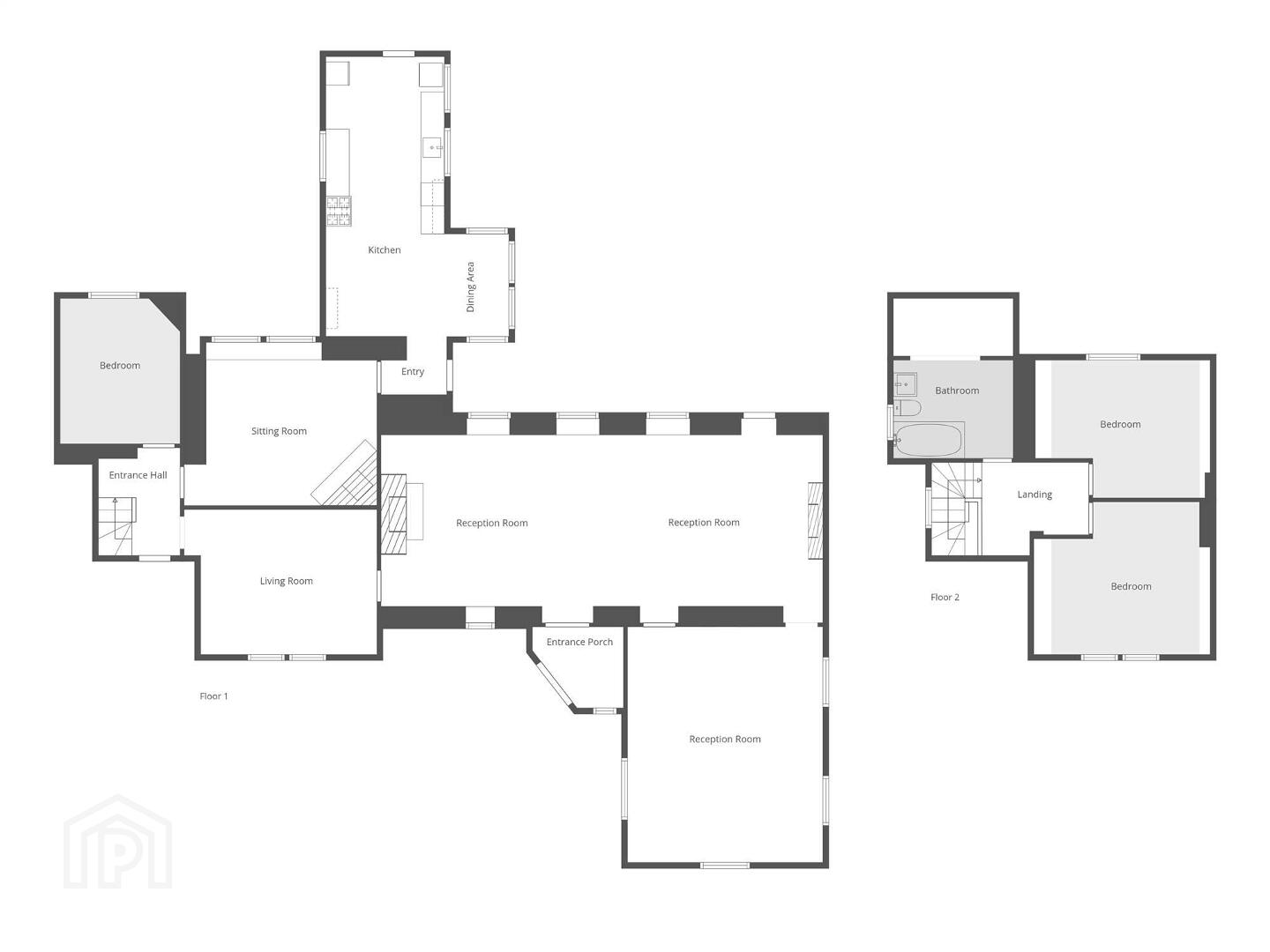182 Newcastle Road,
Seaforde, Downpatrick, BT30 8NZ
3 Bed Detached House
Offers Around £325,000
3 Bedrooms
3 Receptions
Property Overview
Status
For Sale
Style
Detached House
Bedrooms
3
Receptions
3
Property Features
Tenure
Not Provided
Energy Rating
Heating
Oil
Broadband Speed
*³
Property Financials
Price
Offers Around £325,000
Stamp Duty
Rates
£2,183.54 pa*¹
Typical Mortgage
Legal Calculator
In partnership with Millar McCall Wylie
Property Engagement
Views All Time
2,408
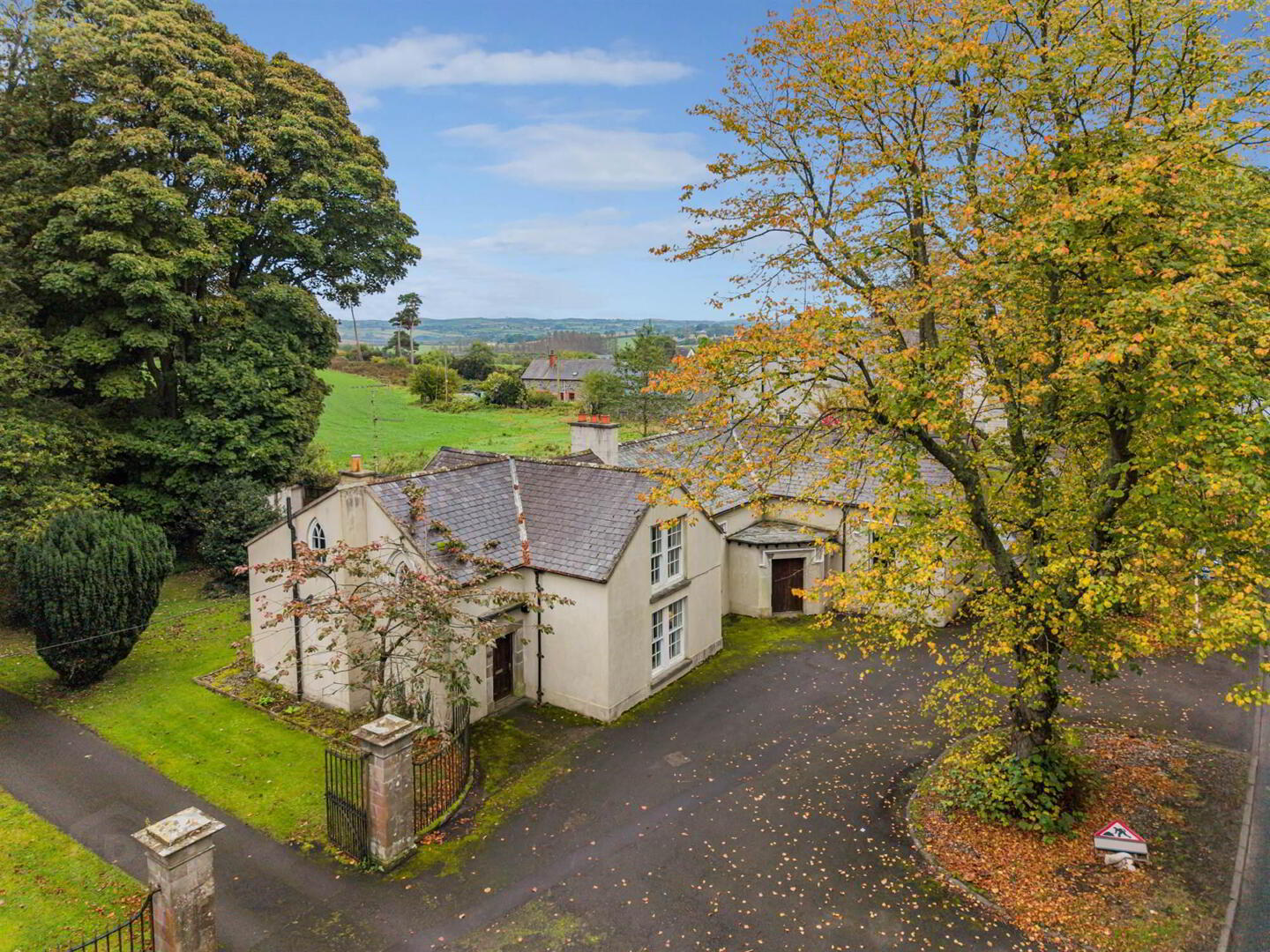
Additional Information
- Striking Grade B1 Listed Former Schoolhouse Full Of Character And Period Charm
- Three Spacious Bedrooms Offering Flexible Accommodation
- Three Reception Rooms, Including A Stunning Former Classroom With Vaulted Ceilings
- Original Features Throughout - Exposed Stonework, Timber Doors, Fireplaces, And High Ceilings
- Large Kitchen/Dining Area With Potential For Modernisation
- Family Bathroom With Traditional Suite
- Generous Enclosed Rear Garden, Ideal For Outdoor Living Or Further Landscaping
- Distinctive Rendered Façade And Architectural Detailing
- Off-Street Parking With Space For Multiple Vehicles
- Peaceful Village Setting With Church and Countryside Views
- Close To Seaforde Gardens, The Tropical Butterfly House And Scenic Walking Routes
- Excellent Road Links To Newcastle, Downpatrick, Ballynahinch and Belfast
- Excellent Renovation Potential - Create A Truly Unique Home Or Explore Business Uses (Subject To Permissions)
- Approximatly 3,000 Sq. Ft. Of Internal Living Space
- Oil Fired Central and Partial Double Glazing
- Prominent Location On The A24 - Accessible Yet Private
- No Onward Chain, Viewing by Private Appointment
Dating back to the early 20th century, the property retains many of its original features, from vaulted ceilings and exposed stonework to solid timber doors and open fireplaces, creating an atmosphere of timeless charm. With three bedrooms, three reception rooms, and large, light-filled spaces, this home would suit a wide range of buyers, from families looking for something with character, to creatives or professionals seeking live-work space with architectural interest.
Whether you're looking for a forever home with personality, a unique renovation project, or even a property with business potential (subject to planning), this former schoolhouse offers endless possibilities. Located just minutes from Downpatrick and Newcastle, and within easy reach of Belfast, the setting balances countryside tranquillity with commuter convenience.
- Hardwood front door with brass knocker and letterbox with peephole.
Ground Floor
- RECEPTION HALL:
- Original quarry tiled floor, understairs storage.
- LIVING ROOM:
- 4.57m x 3.66m (15' 0" x 12' 0")
At widest points. Outlook to front. - DINING ROOM:
- 3.66m x 3.05m (12' 0" x 10' 0")
At widest points. Outlook to rear, views up driveway to private church. - LOUNGE:
- 4.5m x 4.47m (14' 9" x 14' 8")
At widest points. Outlook to rear, original quarry tiled floor, feature brick fireplace with inset, wooden matelpiece. - GRAND HALL:
- 11.13m x 4.88m (36' 6" x 16' 0")
At widest points. High vaulted ceiling, original treated timber wooden flooring, cast iron double wood burning stove with flue and exposed stone inset, hardwood access door to rear garden, further fireplace with space for fire. - FAMILY ROOM:
- 6.1m x 5.28m (20' 0" x 17' 4")
At widest points. Triple aspect to front and both sides, original exposed and treated timber wooden floor, access hatch to roofspace which is part floored. - ACCESS HALLWAY:
- Second front door, wooden double doors, exposed and treated timber wooden floor, picture window, pine tongue and groove ceiling, further double inner doors with glazed insets.
- OPEN PLAN KITCHEN/DINING/LIVING SPACE:
- 8.97m x 4.88m (29' 5" x 16' 0")
At widest points. Kitchen with high and low level units, solid wooden worktops, Belfast sink with chrome mixer tap, plumbed for washing machine, space for fridge/freezer, space for range style cooker , tiled floor, high vaulted ceiling, exposed stone wall, square window with dining area, stable style door with glazed inset leading to rear patio garden, further glazed access door leading to rear courtyard.
First Floor
- LANDING:
- Original wooden staircase, church style picture window with outlook to main road, solid strip wooden floor.
- BEDROOM (1):
- 4.5m x 4.42m (14' 9" x 14' 6")
At widest points. Outlook to front , original and exposed treated wooden flooring. - BEDROOM (2):
- 4.85m x 3.53m (15' 11" x 11' 7")
At widest points. Outlook to rear, solid strip wooden flooring. - BATHROOM:
- White suite comprising low flush WC, pedestal wash hand basin with brass taps, panelled bath with brass taps, MIRA shower with telephone attachement, part tiled walls, solid strip wooden flooring, built in storage and access to insulated lagged copper cylinder.
Outside
- Tarmac driveway, off-street parking for 2 cars, walk way to front door.
- COURTYARD:
- Extensive enclosed private rear courtyard with raised concrete areas, access to oil tank and oil boiler, lean to storage.
- OUTSIDE WC:
- Low flush WC, floating wash hand basin with chrome taps, tiled floor.
- OUTSIDE:
- Storage shed, side gate leading to side with access to church.
Directions
Take the A24 Saintfield Road out of Belfast and continue straight through Carryduff, Ballynahinch, and Clough. Stay on the A24 as it becomes Newcastle Road. As you approach Seaforde, the property is located on the left-hand side, just past Seaforde Gardens and Tropical Butterfly House.
--------------------------------------------------------MONEY LAUNDERING REGULATIONS:
Intending purchasers will be asked to produce identification documentation and we would ask for your co-operation in order that there will be no delay in agreeing the sale.


