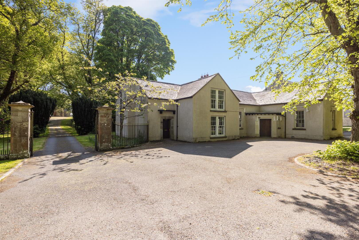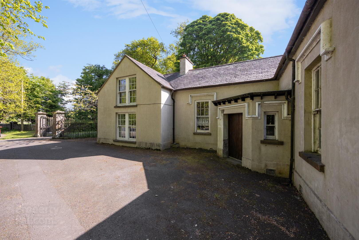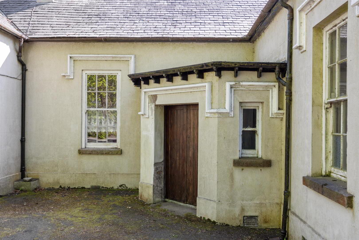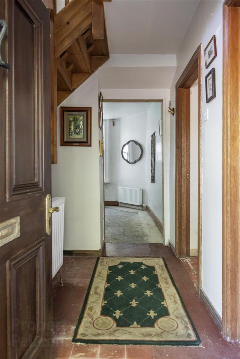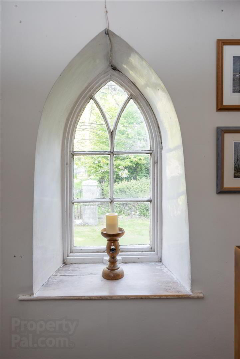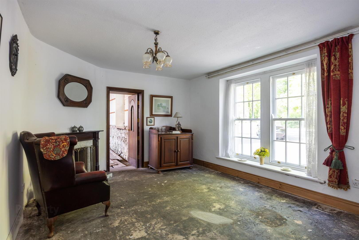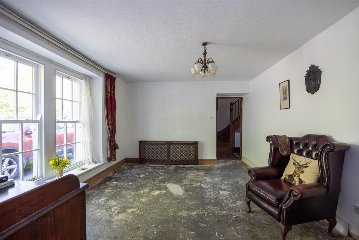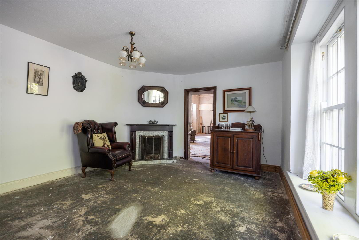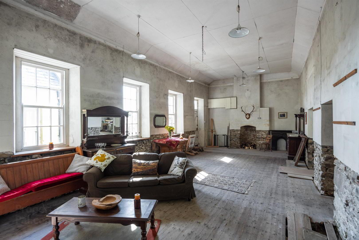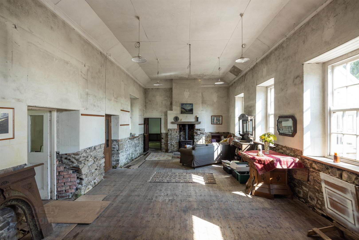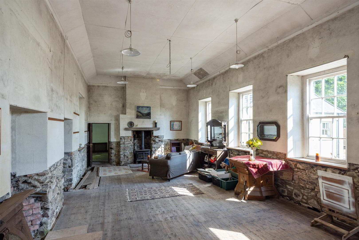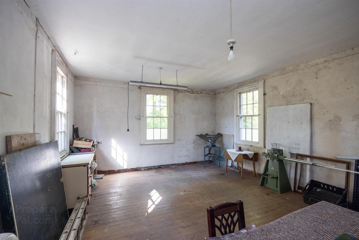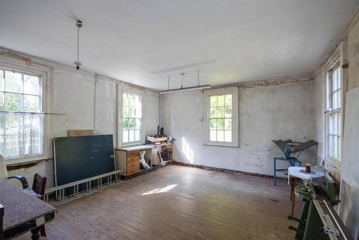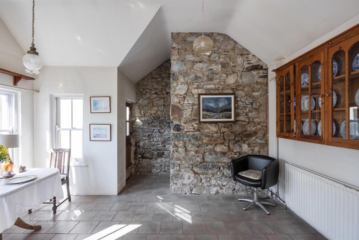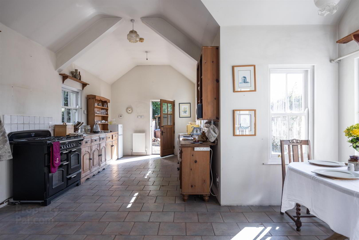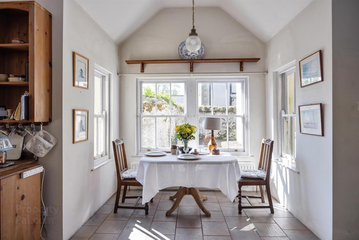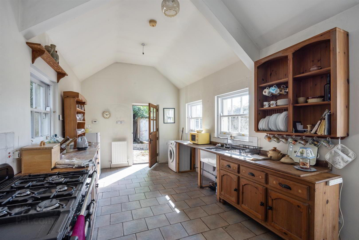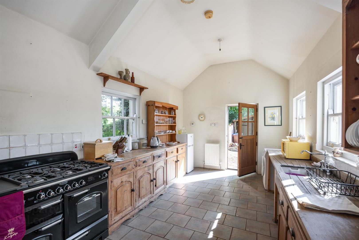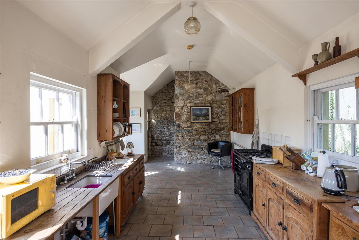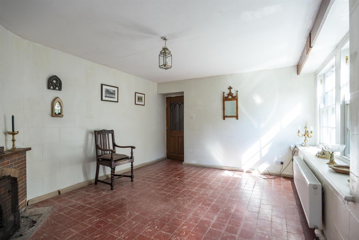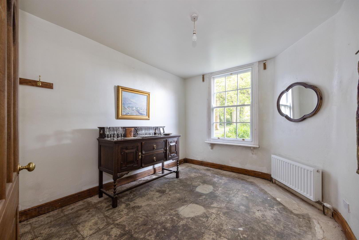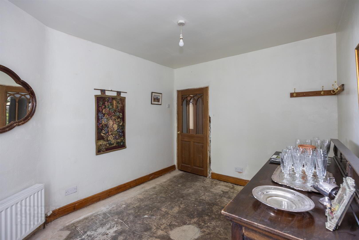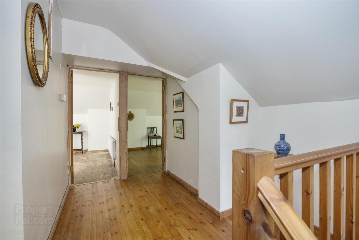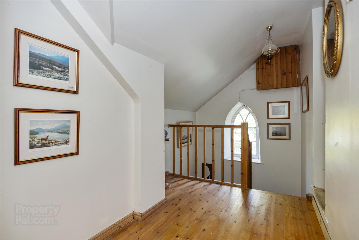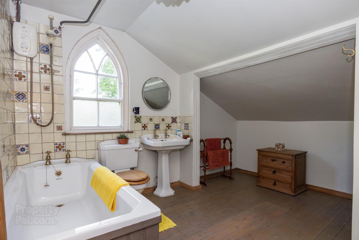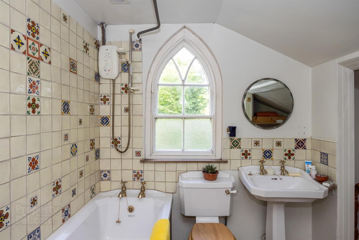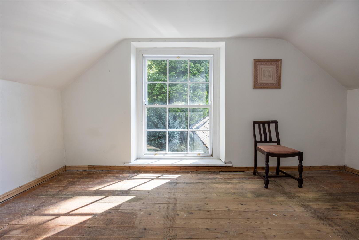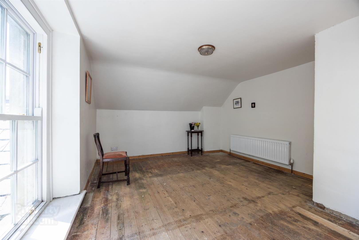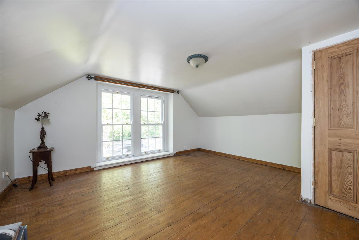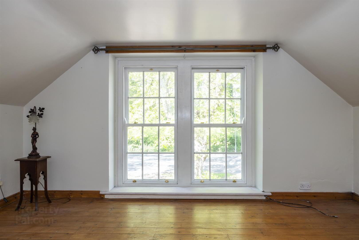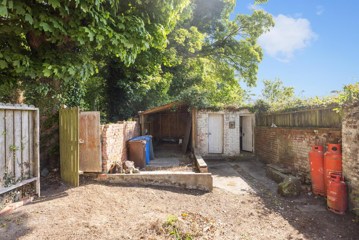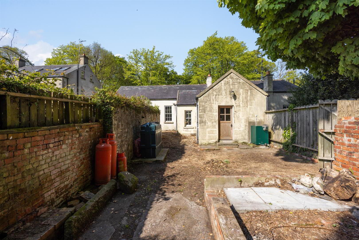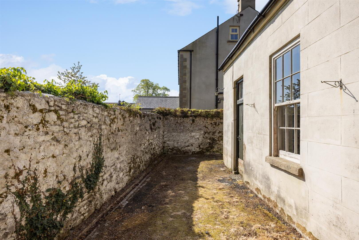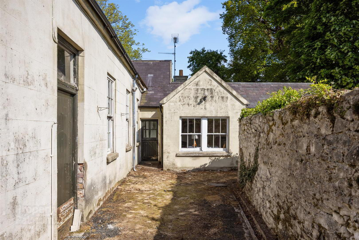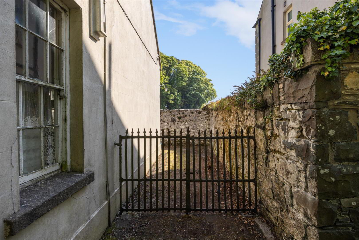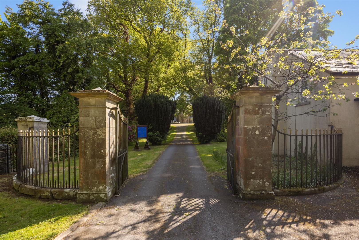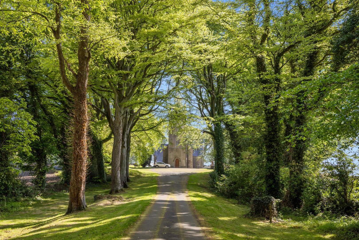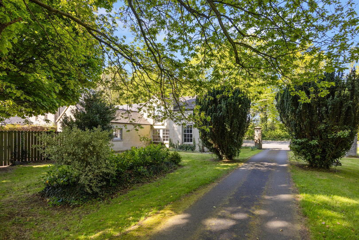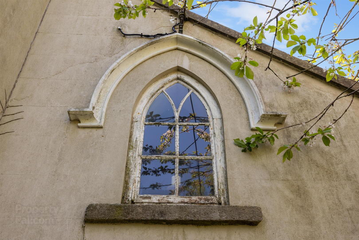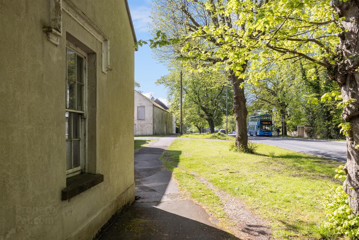182 Newcastle Road,
Seaforde, Downpatrick, BT30 8NZ
3 Bed House
Offers Over £365,000
3 Bedrooms
1 Bathroom
4 Receptions
Property Overview
Status
For Sale
Style
House
Bedrooms
3
Bathrooms
1
Receptions
4
Property Features
Tenure
Freehold
Energy Rating
Broadband
*³
Property Financials
Price
Offers Over £365,000
Stamp Duty
Rates
£2,183.54 pa*¹
Typical Mortgage
Legal Calculator
In partnership with Millar McCall Wylie
Property Engagement
Views Last 7 Days
688
Views Last 30 Days
2,776
Views All Time
12,654
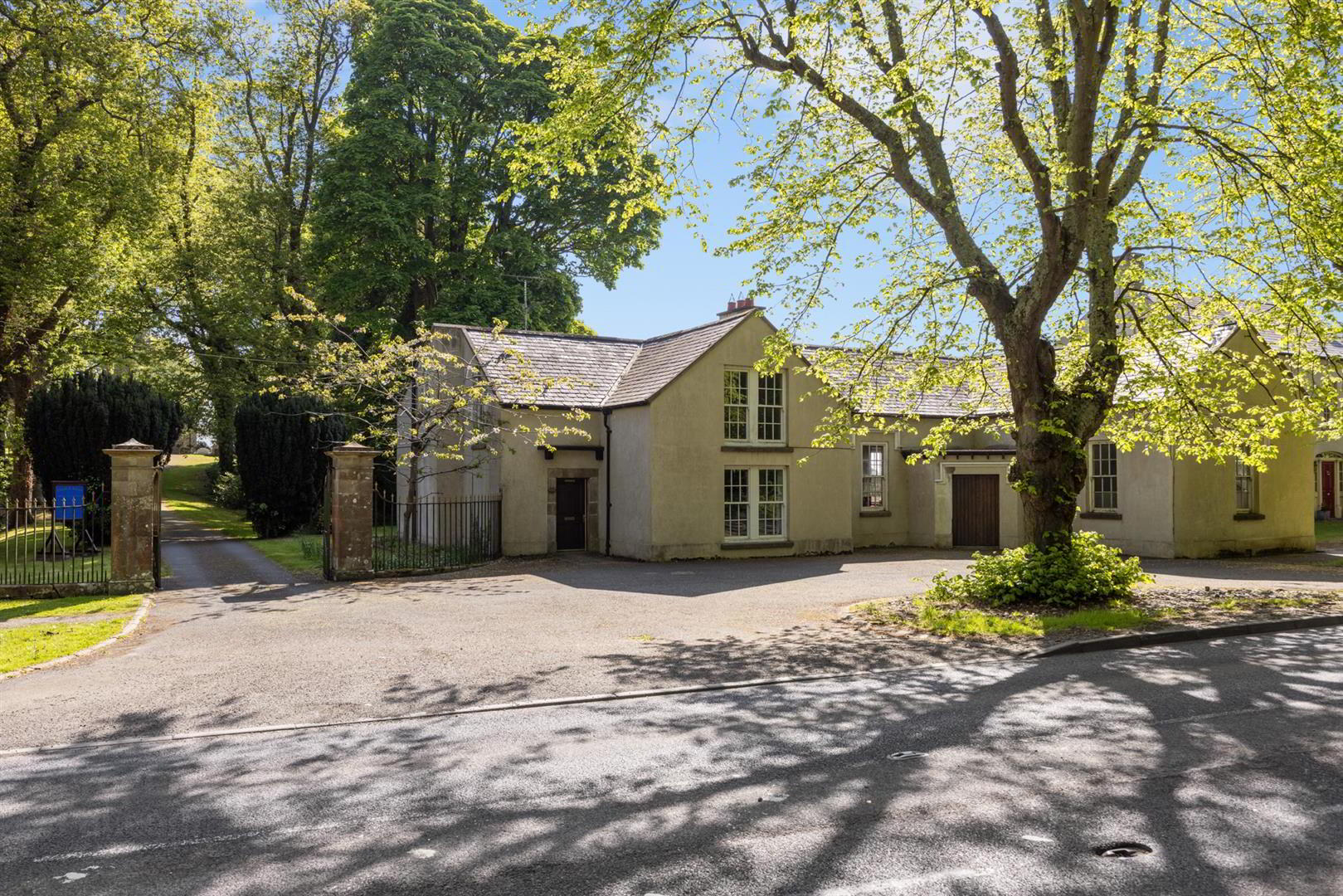
Additional Information
- Former School House
- Charming period features
- Three Bedrooms
- Four Receptions
A rare opportunity to acquire former schoolhouse nestled in the picturesque and highly sought after village of Seaforde. Brimming with period features and offering generous living accommodation, this home presents the perfect canvas for a buyer wishing to place their own stamp on a property full of potential.
The flexible layout of the property lends itself to a variety of potential uses such as a coffee shop or Gallery, subject to the relevant planning consents. The property is a grade B1 listing.
Seaforde offers a tranquil village setting while remaining easily accessible to Newcastle, Ballynahinch, Downpatrick, and surrounding areas making it ideal for both commuters and those seeking a peaceful lifestyle within reach of schools, shops and amenities.
- Entrance Hall
- Solid wood front door leading to entrance hall with original tiled flooring.
- Living Room 4.56m x 3.66m (15'0" x 12'0")
- Front facing room with feature fireplace with tiled inset.
- Reception Room 11.00m x 4.88m (36'1" x 16'0")
- Large reception which was a former classroom, suitable for a variety off uses. Two fireplaces at either ends of the room.
Leading too: - Reception Room 2 5.33m x 6.20m (17'6" x 20'4")
- Front facing room off the main reception room.
- Entrance Porch 0.76m x 2.34m (2'6" x 7'8")
- Separate entrance with double doors. Ideal entrance if a commercial use ie coffee shop or gallery.
- Sitting Room 4.56m x 3.37m (15'0" x 11'1")
- Window to side, fireplace, door to:
- Kitchen/Dining Room 3.10m x 8.97m (10'2" x 29'5")
- Low level units with recess for Aga. Tiled flooring. Recess for fridge and washing machine. Feature stone walls. Tiled at splashback. Three windows to rear, two windows to side, window to front, door to:
- Bedroom 3 3.06m x 3.52m (10'0" x 11'7")
- Window to side, door to:
- Landing 3.91m x 2.21m (12'10" x 7'3")
- Window to front.
- Bedroom 2 4.57m x 4.09m (15'0" x 13'5")
- Solid wooden flooring. Window to side, door to:
- Bedroom 1 4.57m x 3.56m (15'0" x 11'8")
- Solid wooden flooring. Window to side, door to:
- Bathroom 3.10m x 3.78m (10'2" x 12'5")
- Panelled bath with electric shower over, low flush w.c., and pedestal wash hand basin. Window to front, door. Tiled at splashback.
- Outside
- Enclosed rear garden with oil fired boiler and oil tank.


