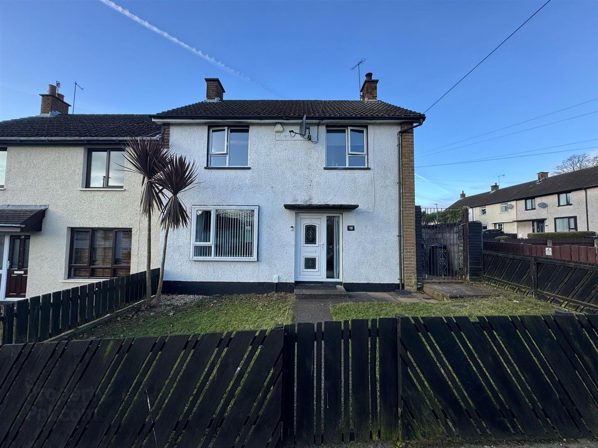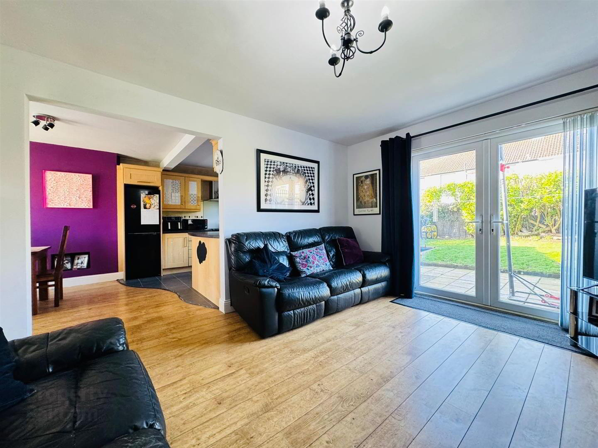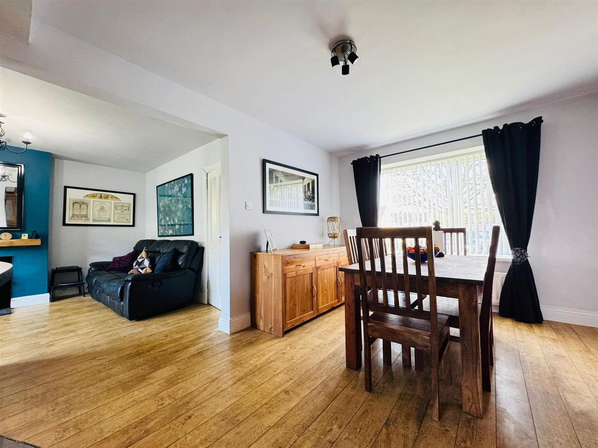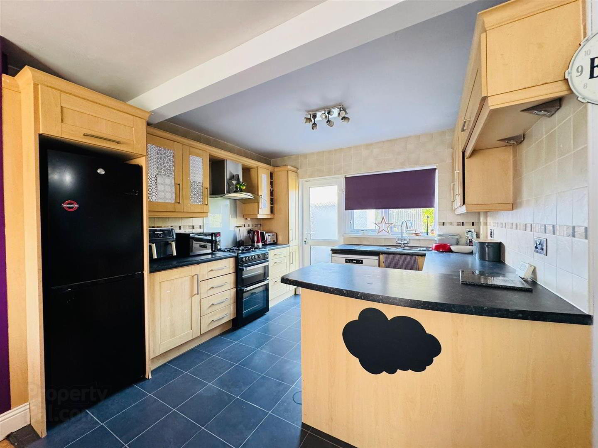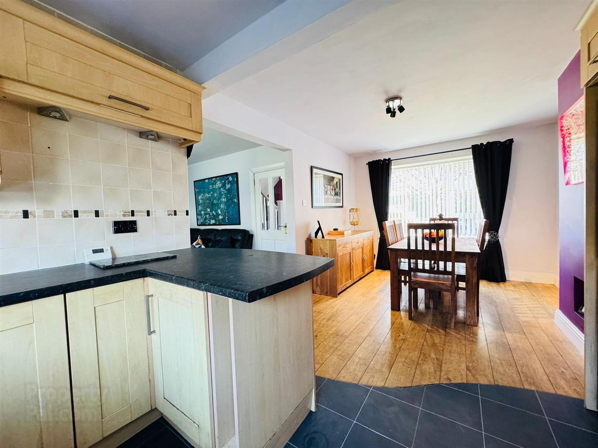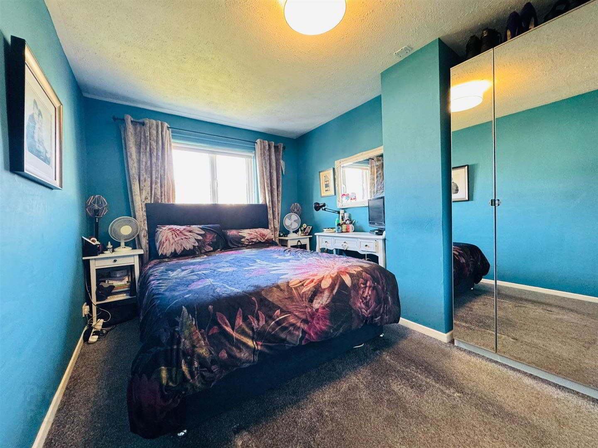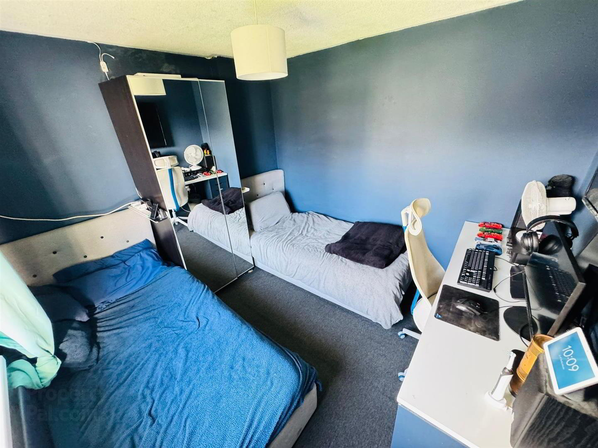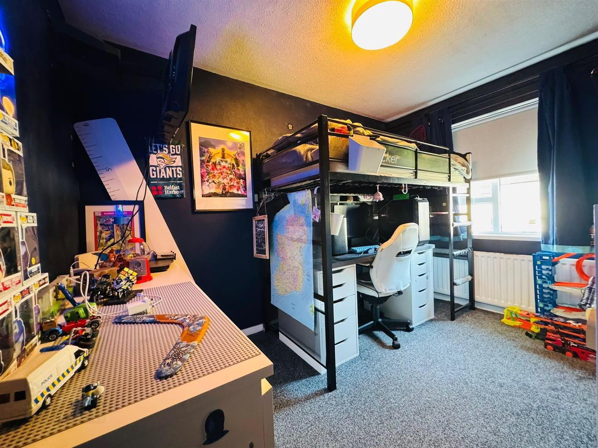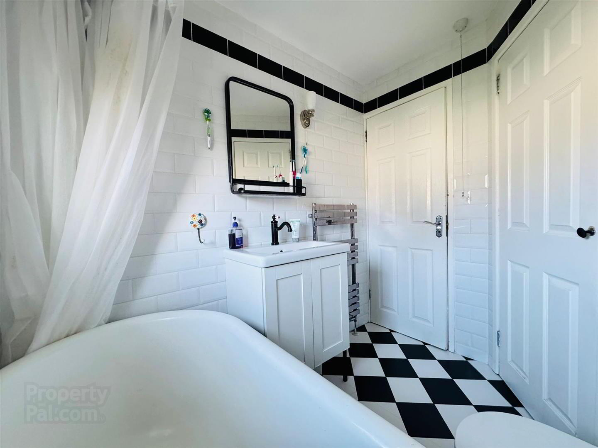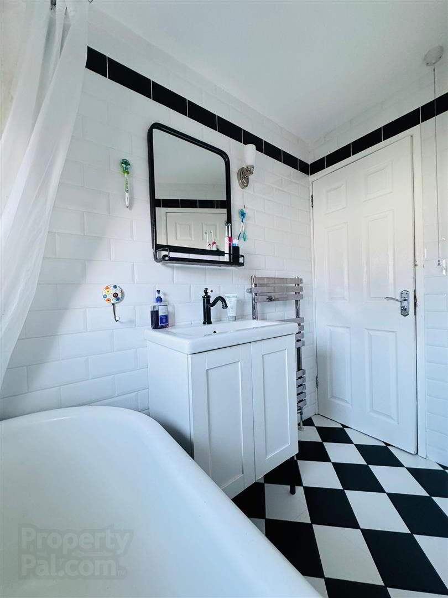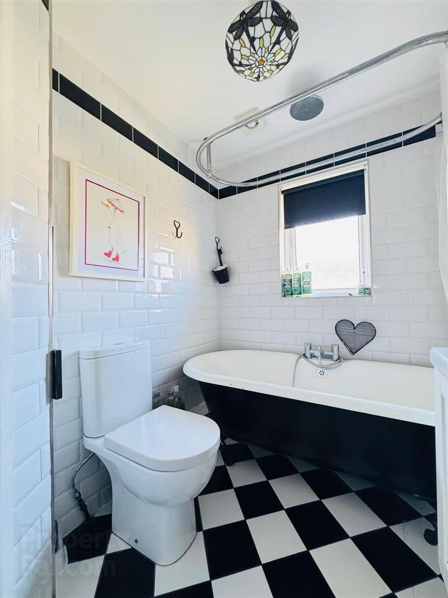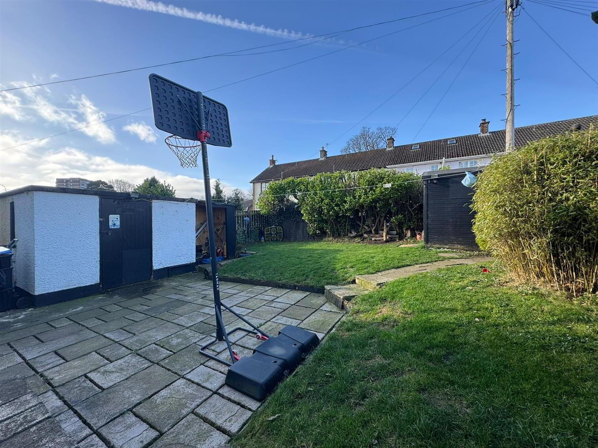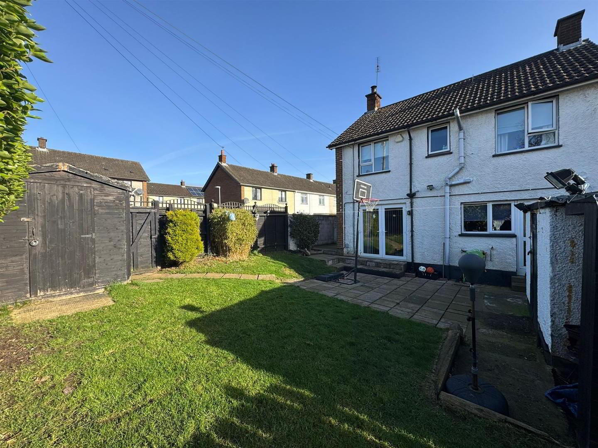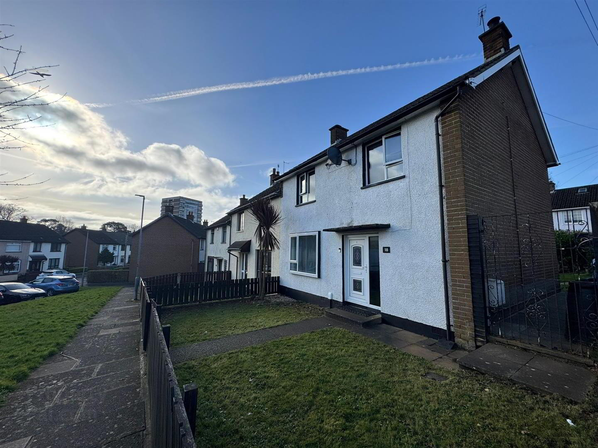18 Woodland Drive,
Doagh Road, Newtownabbey, BT37 9QD
3 Bed End-terrace House
Sale agreed
3 Bedrooms
1 Bathroom
2 Receptions
Property Overview
Status
Sale Agreed
Style
End-terrace House
Bedrooms
3
Bathrooms
1
Receptions
2
Property Features
Tenure
Leasehold
Energy Rating
Heating
Gas
Broadband
*³
Property Financials
Price
Last listed at Offers Over £124,950
Rates
£743.30 pa*¹
Property Engagement
Views Last 7 Days
55
Views Last 30 Days
279
Views All Time
4,767
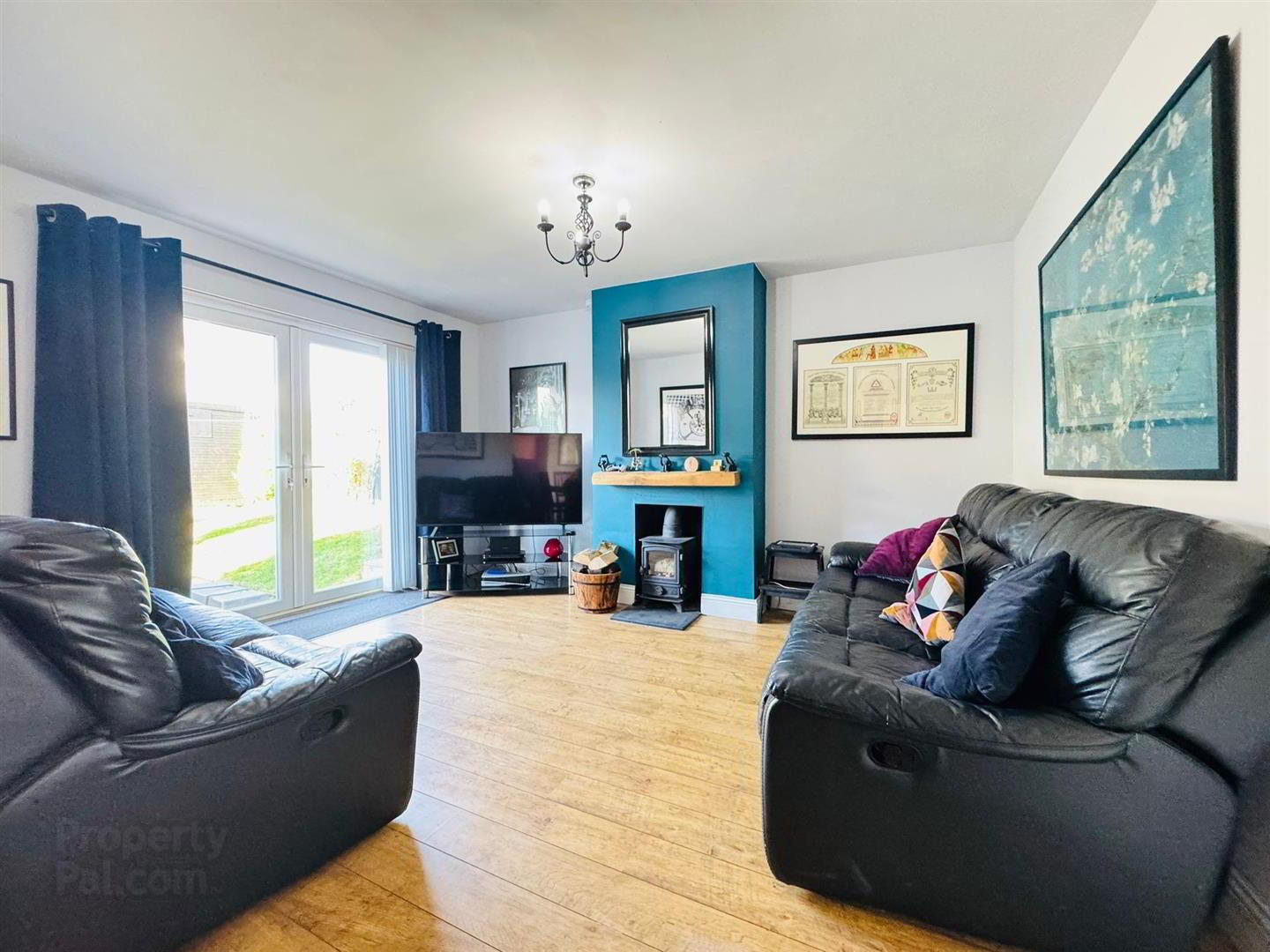
Features
- End Terrace
- 3 Bedrooms
- Lounge
- Fitted Kitchen / Diner
- White Bathroom Suite
- PVC Double Glazing
- Gas Heating
- Popular Location
Inside the accommodation comprises; entrance hall, lounge with feature hole in wall style fireplace, multi fuel burning stove, wood laminate flooring and pvc double glazed double doors to rear and open to a fitted kitchen / diner with space for appliances and access to rear.
Upstairs there are three bedrooms and a modern bathroom with white suite.
Other benefits include PVC double glazing and gas heating.
Outside there is communal parking bay to front, garden to front in lawn, paved area to side and fully enclosed garden to rear in lawn with paved patio area.
Early viewing recommended !!
- ACCOMMODATION COMPRISES
- GROUND FLOOR
- ENTRANCE HALL
- Pvc double glazed front door, radiator, under stairs storage
- LOUNGE 4.34m'' x 3.63m'' (14'3'' x 11'11'')
- Feature hole in wall style fireplace with multi fuel burning stove, wood laminate flooring, radiator, pvc double glazed double doors to rear, open to a fitted kitchen / dining
- KITCHEN / DINER 6.25m'' x 3.12m'' at widest (20'6'' x 10'3'' at w
- Range of high and low level units, formica worktop, basin 1/2 stainless steel sink unit, cooker space, stainless steel extractor fan, fridge / freezer space, plumbed for dishwasher, partly tiled walls, wood laminate tile effect flooring in kitchen, wood laminate flooring in dining room, pvc double glazed back door.
- FIRST FLOOR
- LANDING
- BEDROOM 1 4.32m'' x 2.64m'' (14'2'' x 8'8'' )
- Radiator
- BEDROOM 2 3.12m'' x 2.92m'' (10'3'' x 9'7'' )
- Radiator
- BEDROOM 3 3.28m'' x 3.18m'' at widest (10'9'' x 10'5'' at w
- Radiator
- BATHROOM
- White suite comprising free standing bath, shower attachement, thermostatic shower above, vanity unit, low flush wc, fully tiled walls, tiled floor, chrome heated towel radiator, storage cupboard
- OUTSIDE
- Communal parking at front & side.
Garden to front in lawn
Paved area to side
Fully enclosed garden to rear in lawn with paved patio area
Outhouse, plumbed for washing machine


