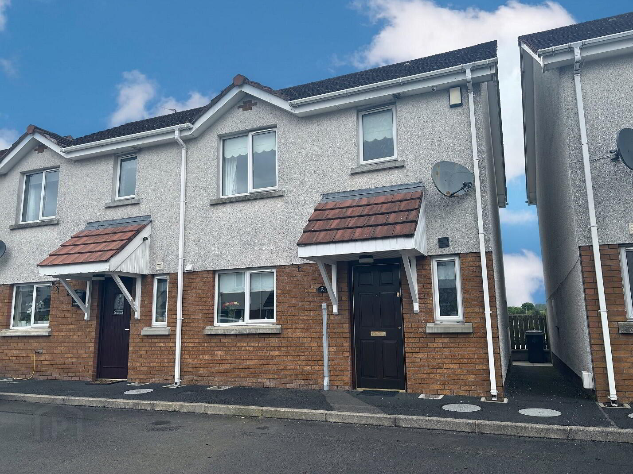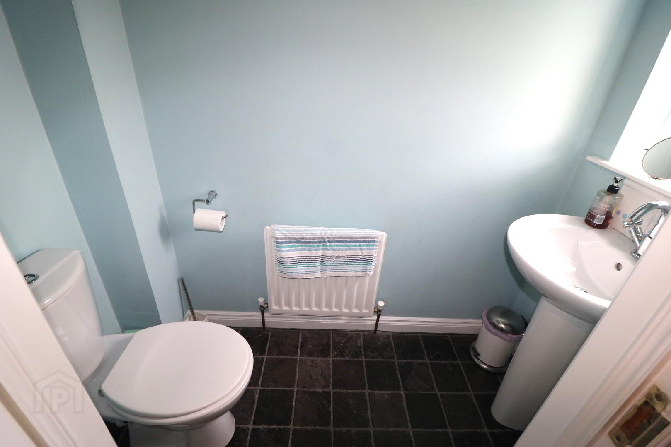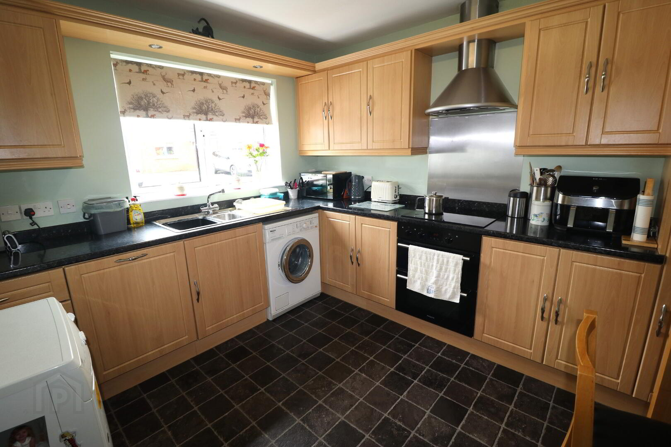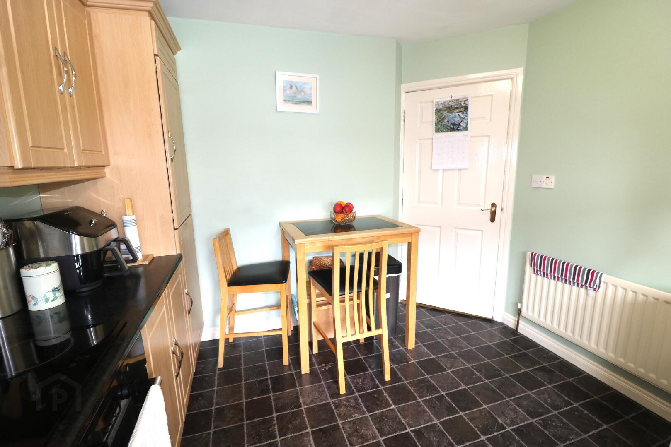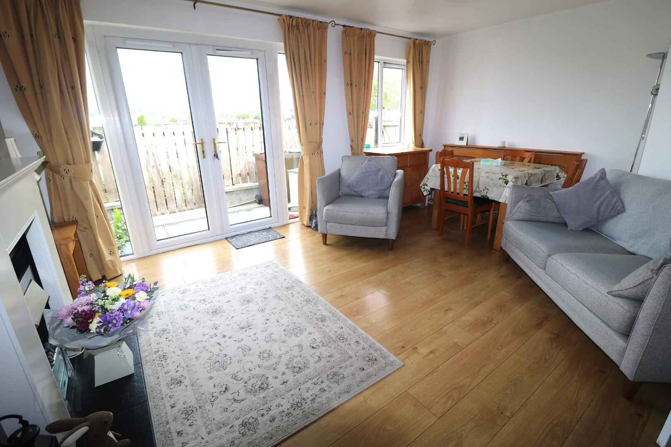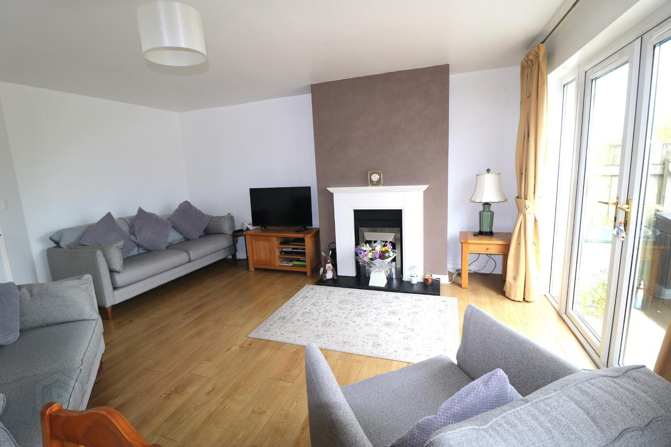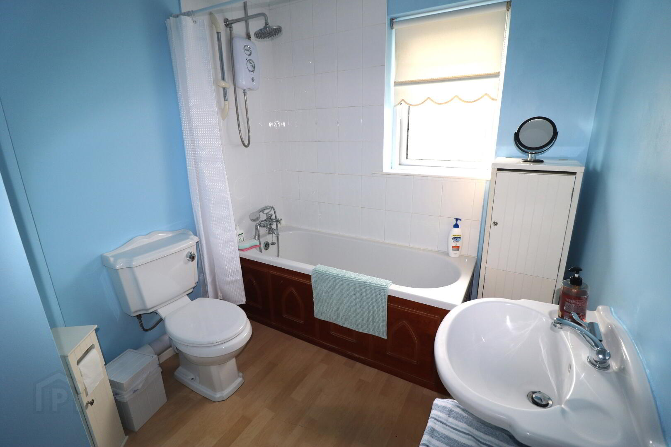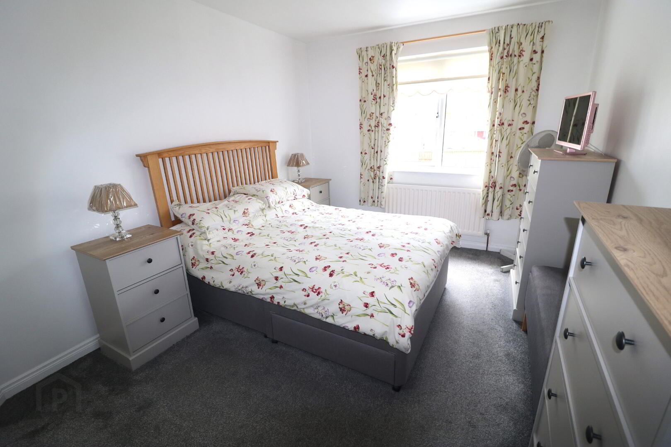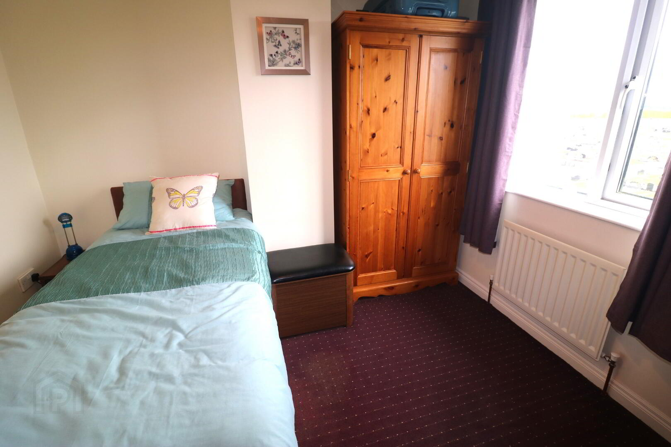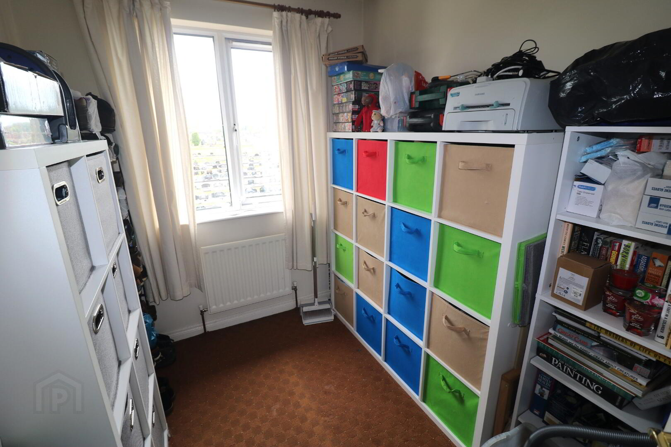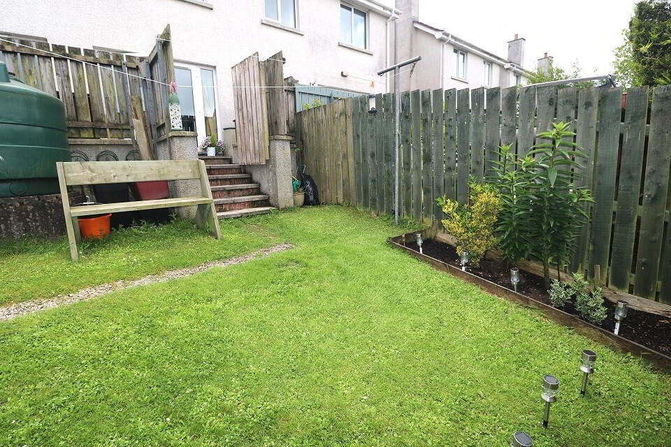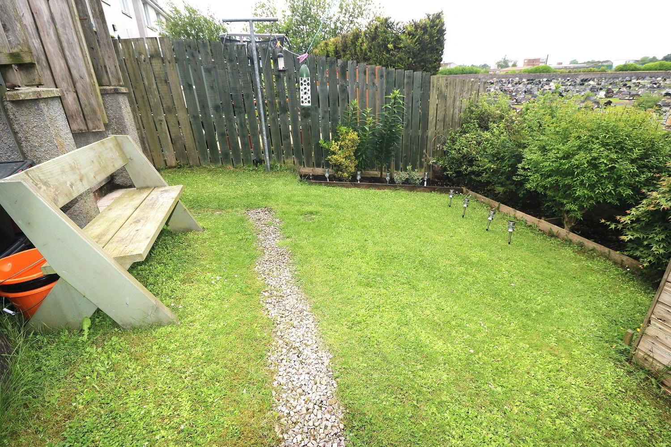18 Waveney Brow,
Ballymena, BT43 6FF
3 Bed Semi-detached House
Price £725 per month
3 Bedrooms
2 Bathrooms
1 Reception
Property Overview
Status
To Let
Style
Semi-detached House
Bedrooms
3
Bathrooms
2
Receptions
1
Viewable From
Now
Available From
1 Oct 2025
Property Features
Furnishing
Unfurnished
Size
88.3 sq m (950 sq ft)
Energy Rating
Heating
Oil
Broadband Speed
*³
Property Financials
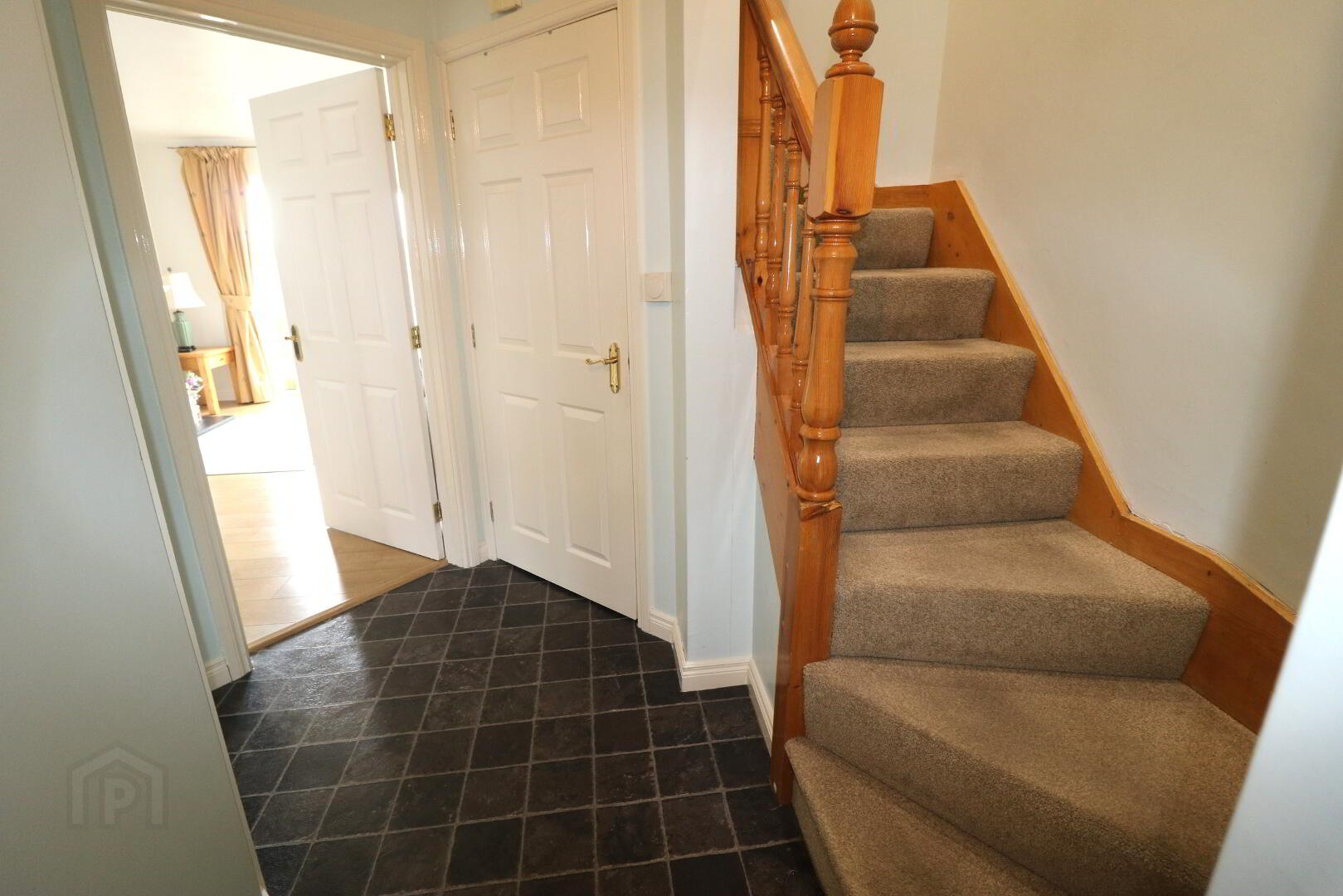
A superbly maintained property on the edge of town centre, this attractive home offers low maintenance living in a central location, perfect for the first time buyer.
In excellent condition, the accommodation includes downstairs toilet, open plan living/dining area and three first floor bedrooms.
There is parking for two vehicles to the front, and access to the fully enclosed rear garden and patio area. Not overlooked at the back, the plot requires little upkeep and offers an excellent level of privacy.
Waveney Brow is found on the Cushendall Road just past the recently upgraded Health Centre, a short walk from schools, shops and town centre, and convenient to main commuter roads.
Available on a long term let from the start of October, please use the 'enquire now' option or send an email to [email protected] as a short questionnaire must be filled out before a viewing can be arranged.
N.B. PLEASE NOTE PROPERTY WILL BE LET UNFURNISHED
Ground floor
Hallway :- Pine balustrade staircase. Storage cupboard off.
Downstairs Toilet 1.96m x 1.90m (6’5” x 6’3”) :- Includes white lfwc and whb with splash back tiling. Chrome accessories.
Kitchen 3.45m x 3.08m (11’4’’ x 10’1’’) :- Includes range of eye and low level units. One and a quarter bowl stainless steel sink unit. Fly-over above window with spotlights. Granite effect worktops and up-stands. Integrated fridge/freezer and dishwasher. Built in hob and oven. Stainless steel splash back and extractor fan. Plumbed for washing machine.
Lounge/Dining 5.20m x 5.02m (17’1’’ x 16’6’’) :- Laminate wooden fireplace. Feature fireplace with tiled hearth. uPVC patio doors to rear.
First floor
Landing ;- Shelved Hotpress. Access to loft.
Bedroom 1 4.27m x 2.96m (14’0’’ x 9’9’’) :- Built in wardrobe.
Bedroom 2 3.22m x 3.04m (10’7’’ x 10’0’’)
Bedroom 3 2.98m x 2.08m (9’9’’ x 6’10’’) :- Built in wardrobe.
Bathroom 2.85m x 2.17m (9’4’’ x 7’1’’) :- Includes white three piece suite comprising lfwc, whb and bath. Chrome accessories including telephone taps to bath. Electric shower over bath. Tiled walls to bath.
External
Front :- Tarmac parking for two vehicles.
Side :- Gated access to rear.
Rear :- Fully enclosed yard.
Additional Features
uPVC double glazed windows
Oil fired central heating system
IMPORTANT NOTE
We endeavour to ensure our marketing materials are accurate and reliable. However, they should not be relied on as statements or representatives of fact and they do not constitute any part of an offer or contract. The owner does not make any representation or give any warranty in relation to the property and we have no authority to do so on behalf of the owner.


