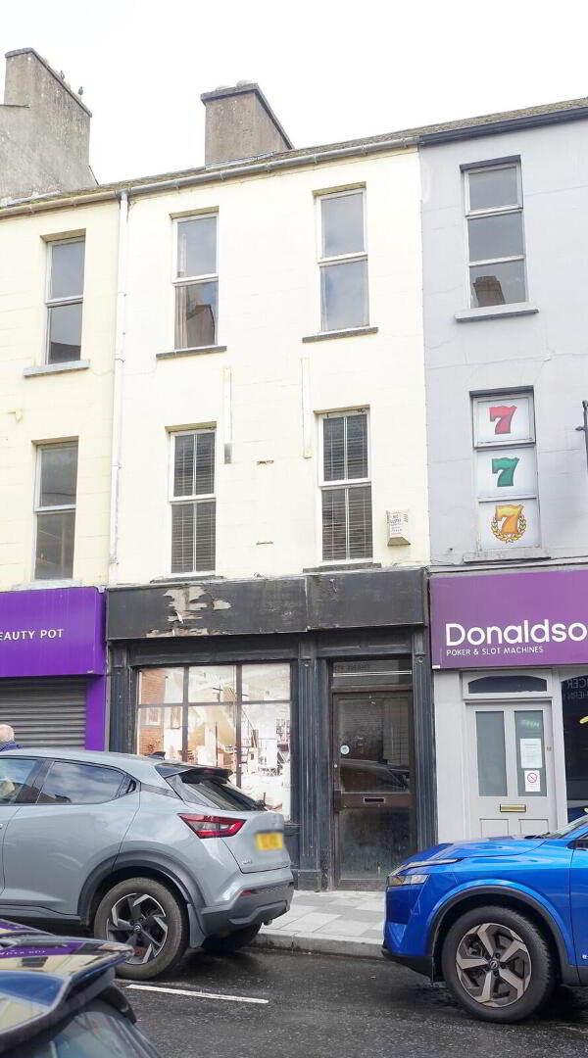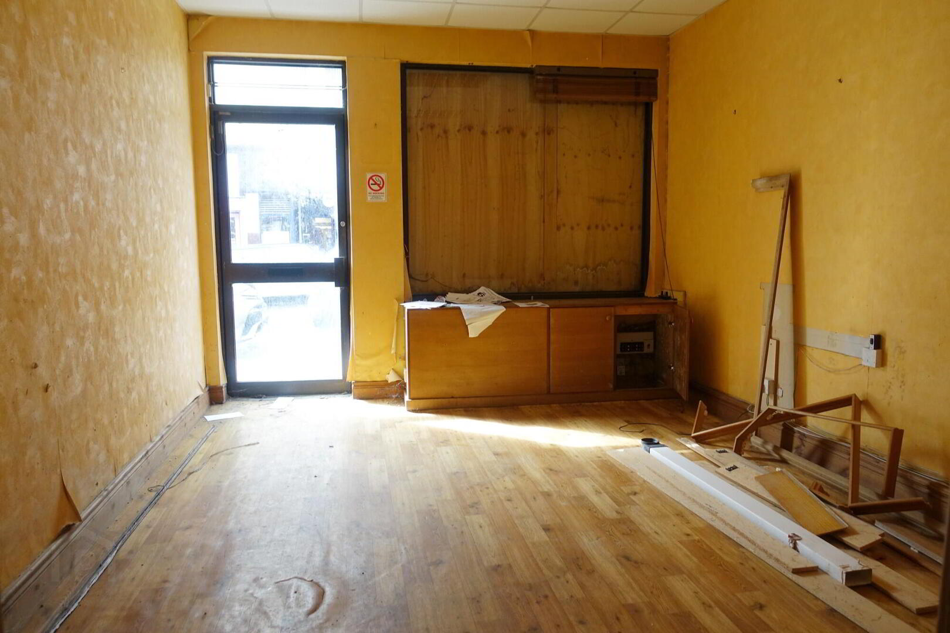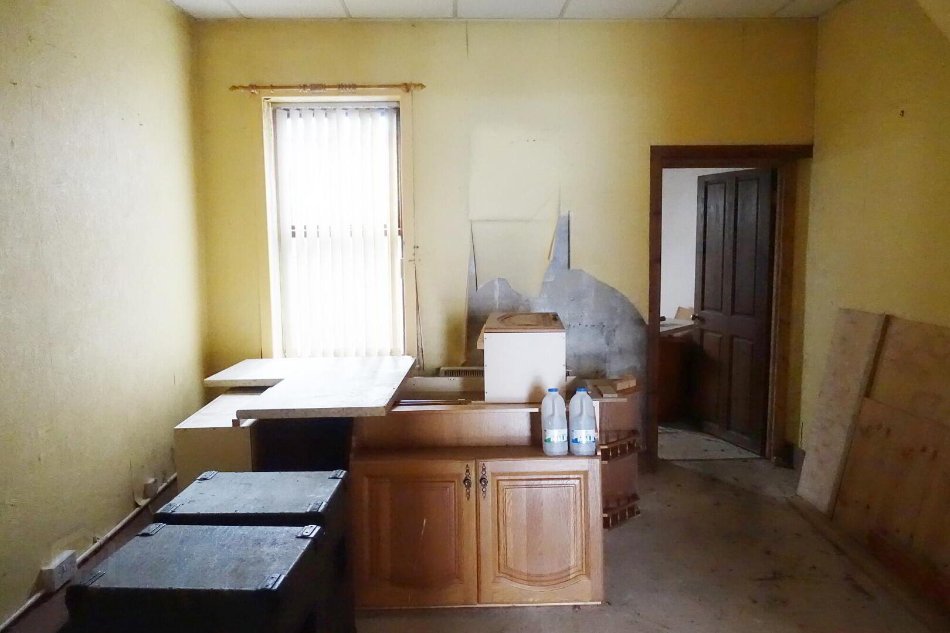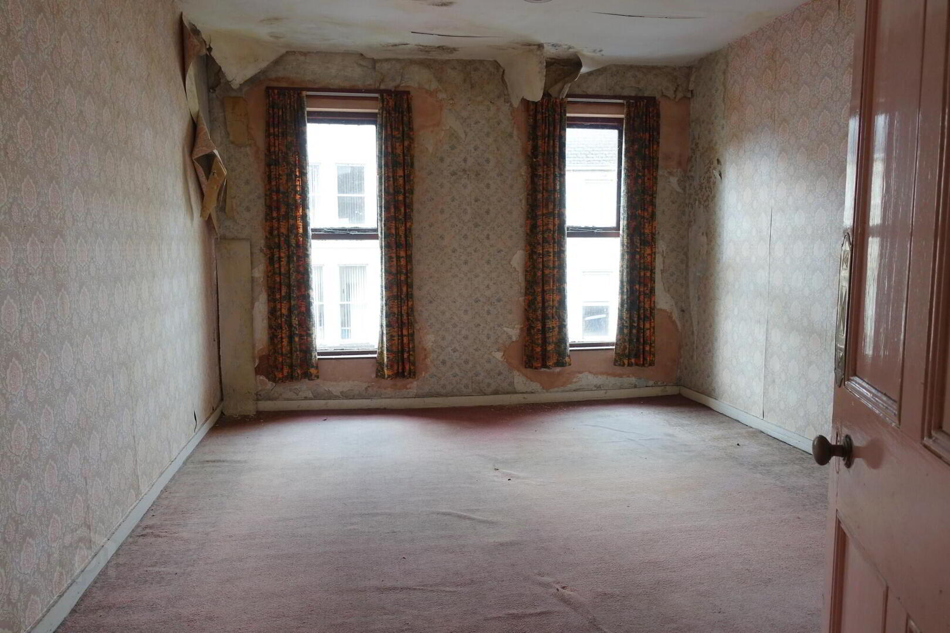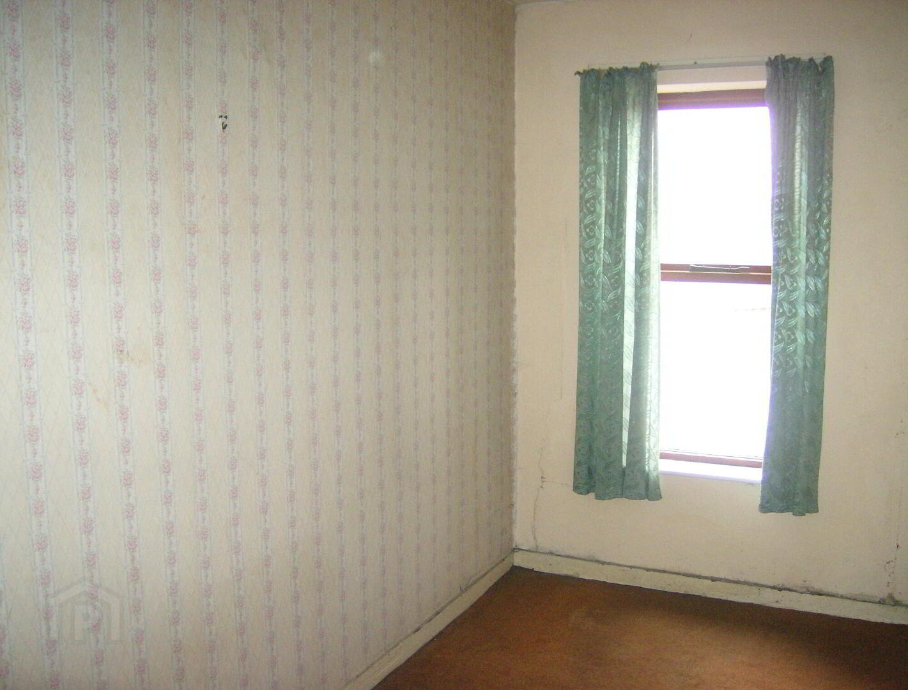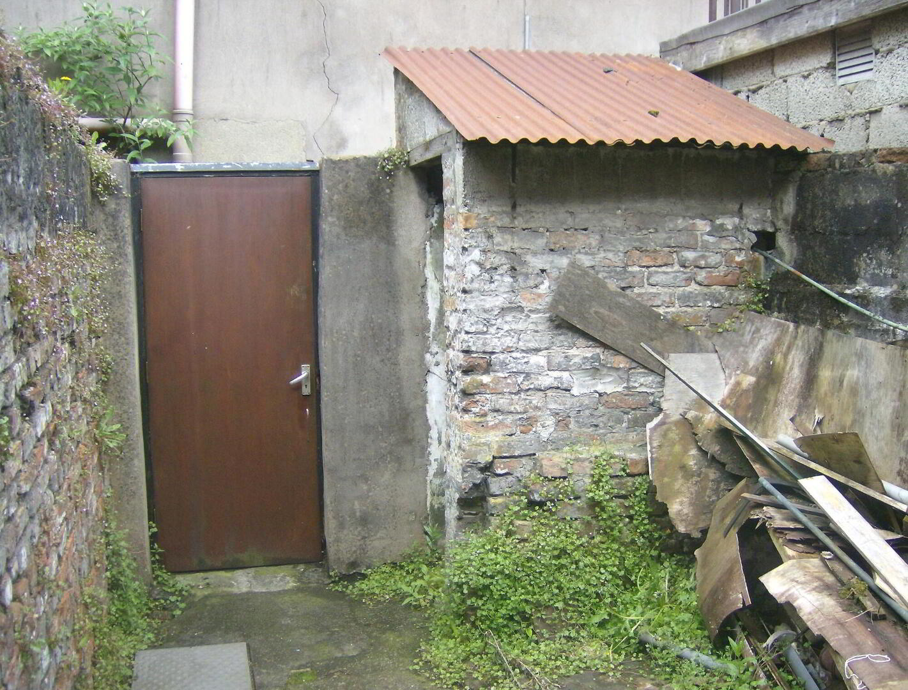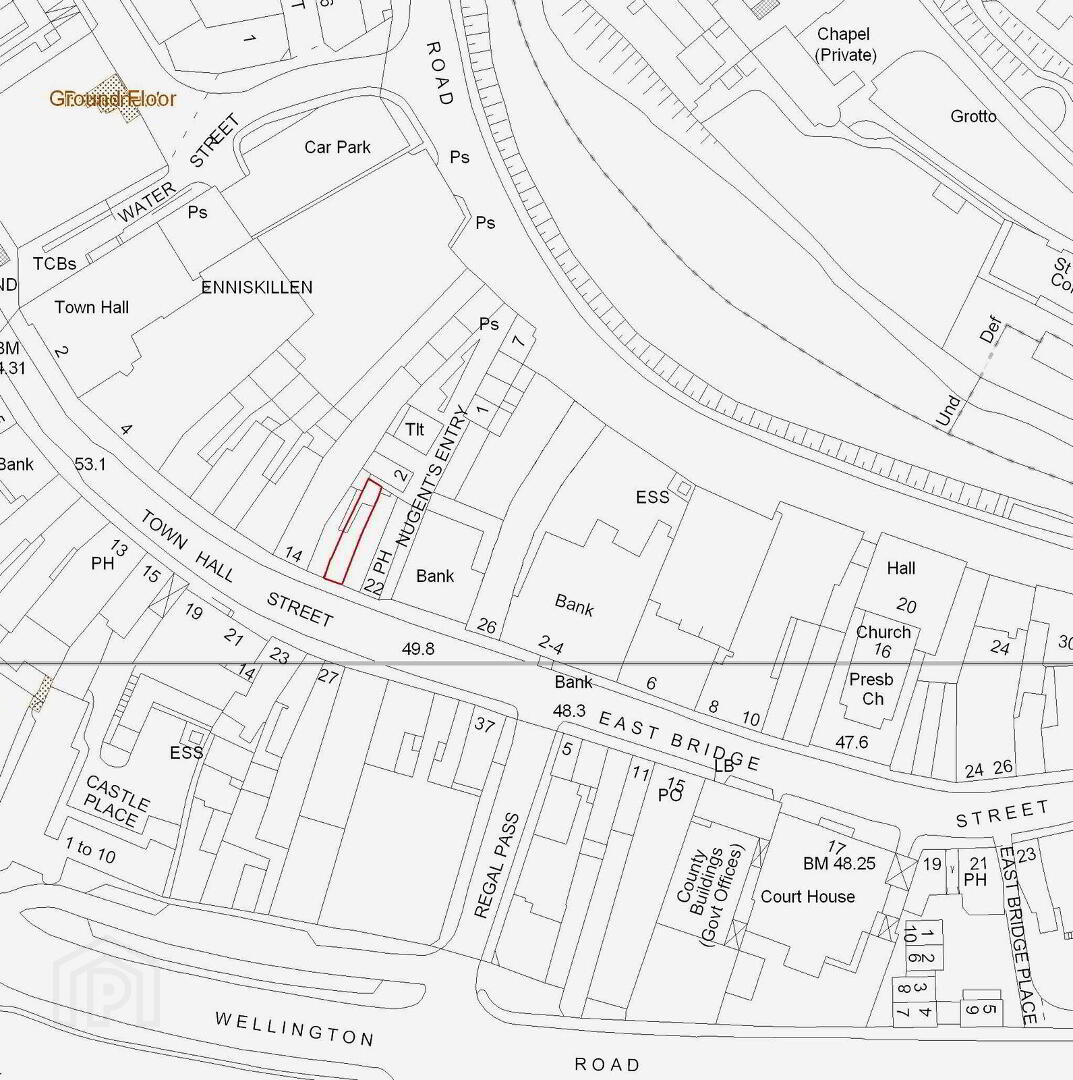
Additional Information
- C 1200 Sq Ft Over 3 Floors
- Potential For Range Of Commercial Units
- Attractive Busy Street Frontage
- Close To Both The Diamond Area And Erneside Shopping Centre
- Convenient To Public And On Street Parking
Town Centre Commercial Premises Set In A Prime Location
This property offers an opportunity to acquire commercial premises situated in a prime town centre location. The accommodation is arranged over three floors, with a ground floor retail unit providing positive street presence to a location with a high footfall. The upper floors offer additional space, suitable for a variety of uses including office and storage, or further commercial activity, making the building an attractive prospect for both owner occupiers and investors.
ACCOMMODATION DETAILS
Ground Floor:-
Retail Area: 15'0 x 11'7 & 9'0 x 5'0
Rear Retail Area: 14'0 x 12'0
Kitchen/Store: 12'1 x 7'0 (widest points )
First Floor:-
Landing: 14'9 x 5'3
Room (1): 15'1 x 11'11
Room (2): 14'6 x 6'6
Bathroom: 12'3 x 7'3
Second Floor:-
Landing: 14'10 x 5'1
Room (3): 14'10 x 6'3
Room (4): 15'1 x 11'9
Heating: Electric storage heaters.
OUTSIDE:
Smaller yard to rear.
Rateable Value: Domestic £ 60,000 equates to £ 580.56 for 2025/26
Non-Domestic £ 4,850 equates to £ 2,736.41 for 2025/26
VIEWING: STRICTLY BY APPOINTMENT WITH THE SELLING AGENT ON (028) 66 320456


