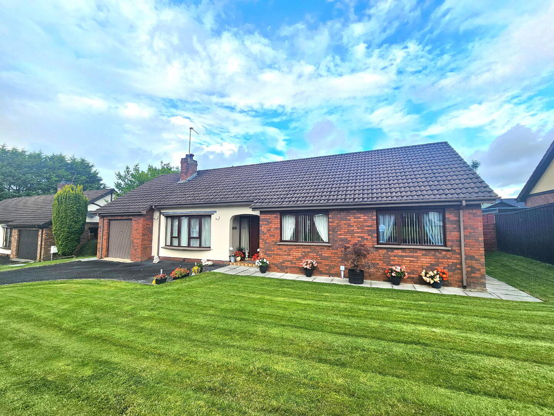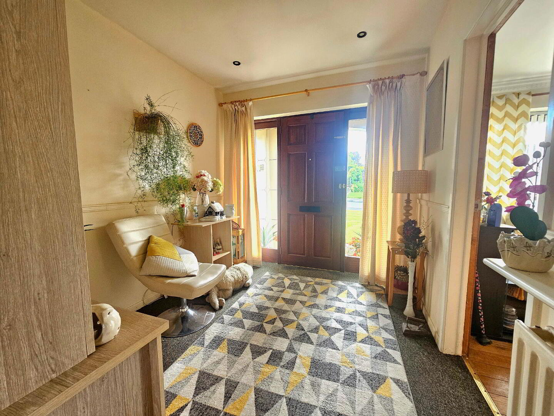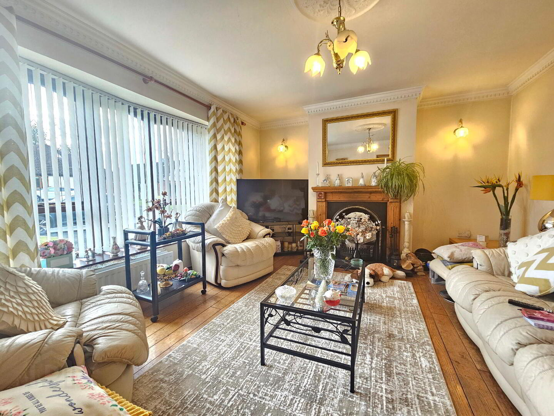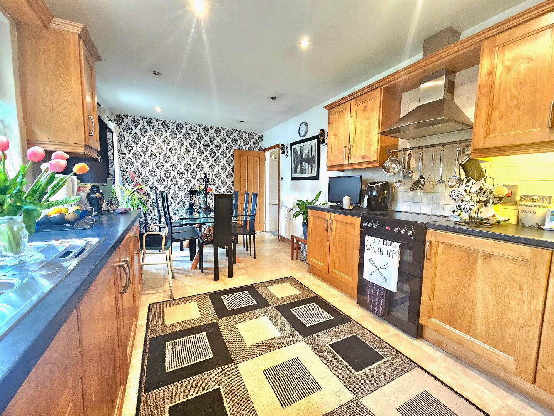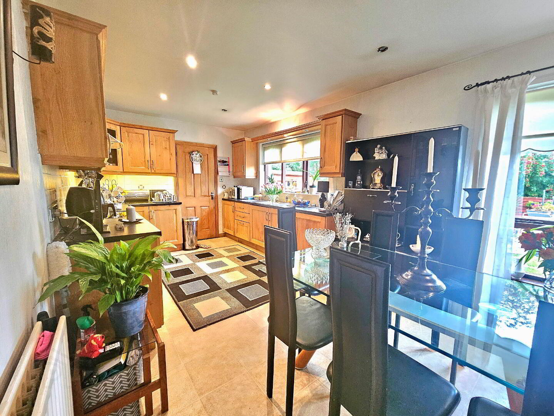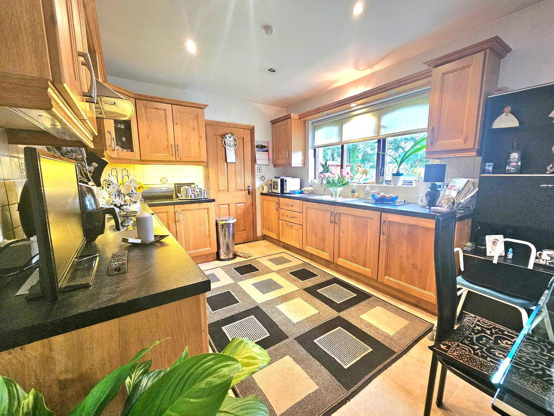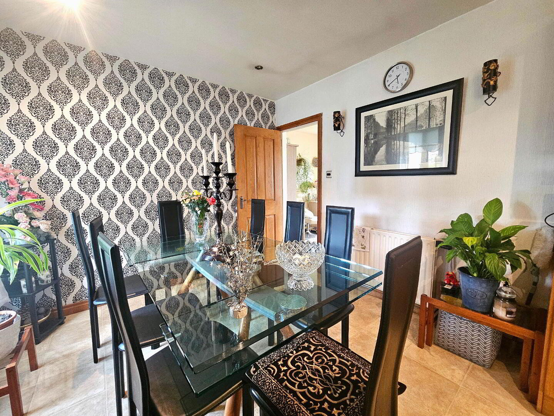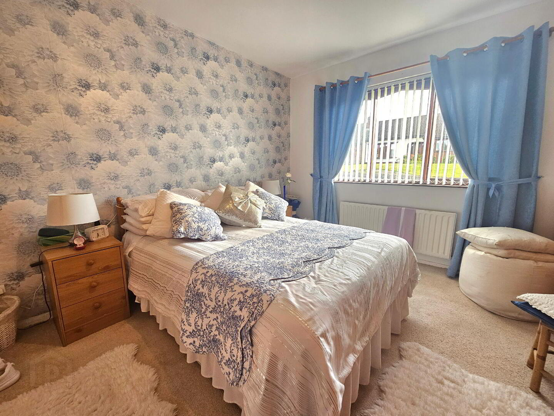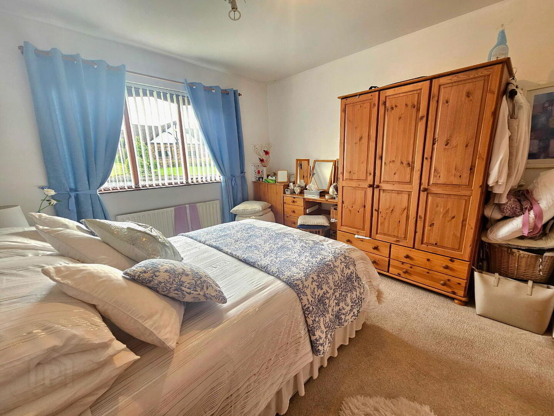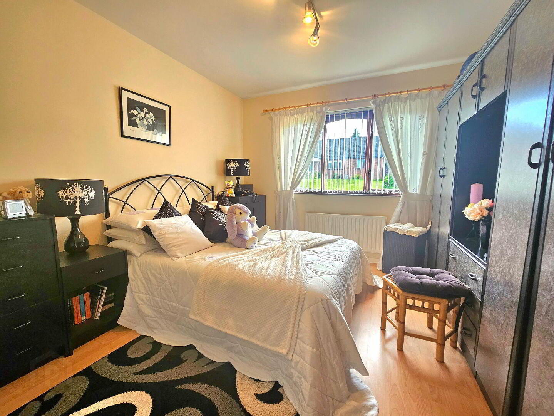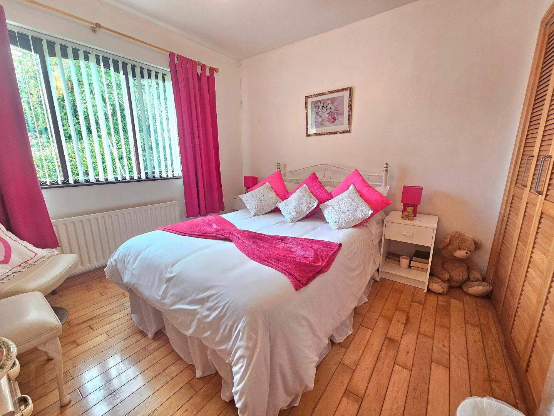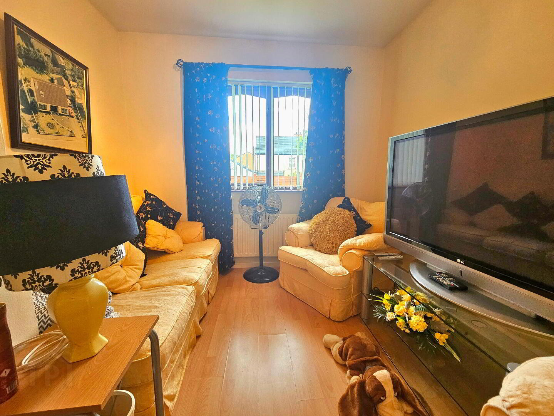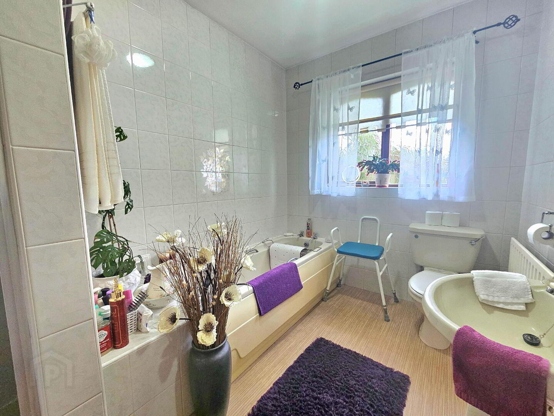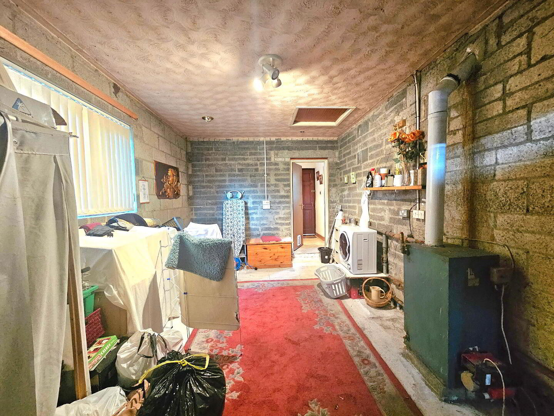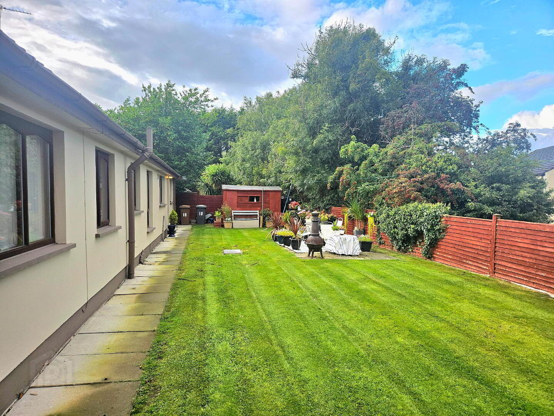18 Thornwood,
Banbridge, BT32 4LR
4 Bed Detached Bungalow
Price £265,000
4 Bedrooms
1 Bathroom
1 Reception
Property Overview
Status
For Sale
Style
Detached Bungalow
Bedrooms
4
Bathrooms
1
Receptions
1
Property Features
Tenure
Not Provided
Heating
Oil
Broadband Speed
*³
Property Financials
Price
£265,000
Stamp Duty
Rates
£1,425.47 pa*¹
Typical Mortgage
Legal Calculator
In partnership with Millar McCall Wylie
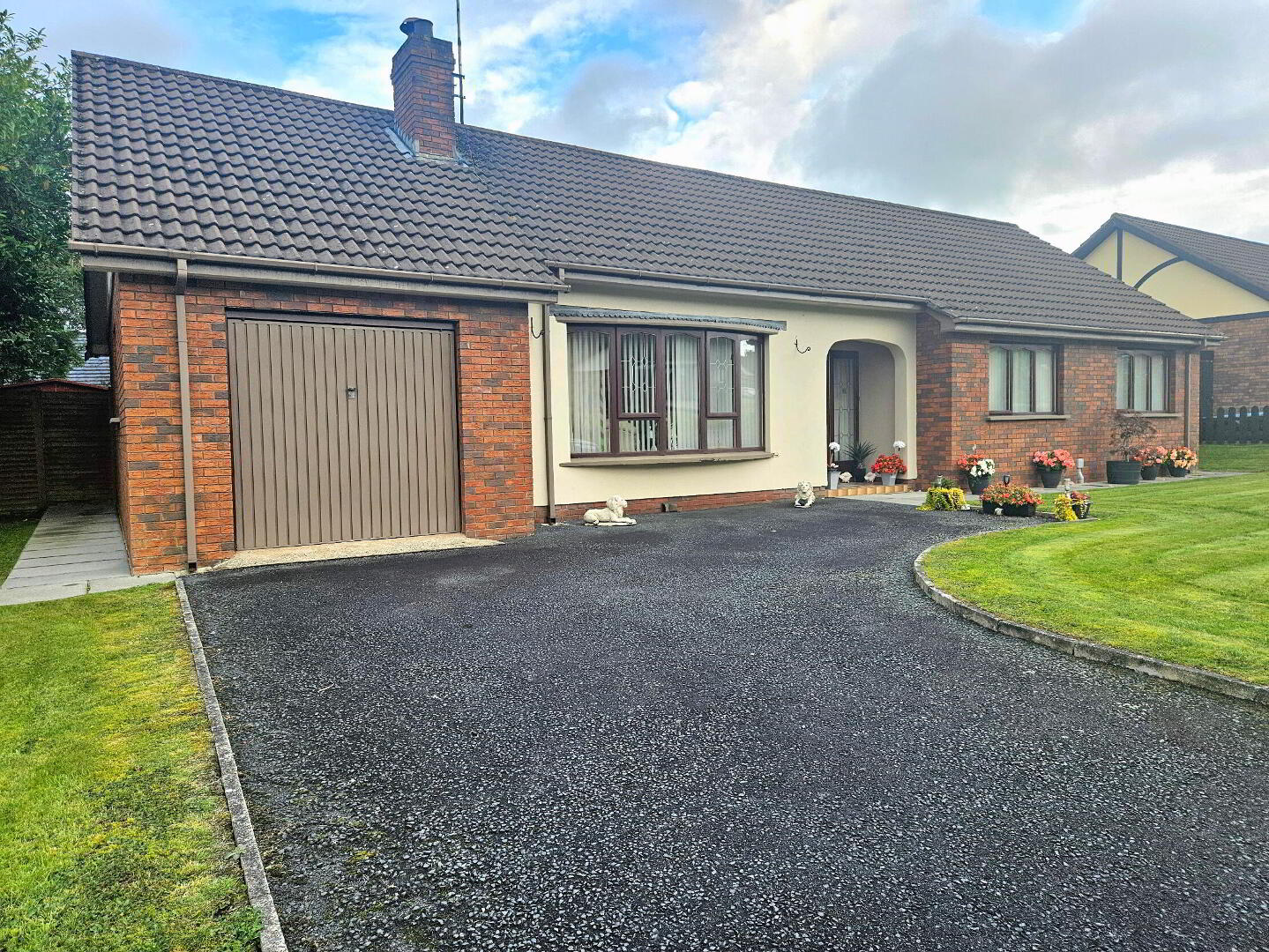
Additional Information
- Four well-proportioned bedrooms
- Enclosed rear garden, ideal for entertaining or relaxing
- Convenient location close to Banbridge town centre, Boulevard Shopping Park, schools, and local amenities
- Oil heating
- Integral garage and ample driveway parking
- Hard wood double glazed
Attractve Bungalow in an Excellent Location
A beautifully presented 4-bedroom detached bungalow with integral garage, set in the ever-popular Thornwood development. This spacious home offers excellent accommodation all on one level, perfect for family living or those seeking a more accessible layout. This is a superb opportunity to secure a detached bungalow in a sought-after residential area, combining comfort, space, and convenience. Viewing highly recommended.
- Entrance Hall
- Hardwood front door with double glazed side lights.
- Lounge 15' 3'' x 12' 8'' (4.65m x 3.85m)
- Hardwood floor, cast iron fireplace with wood surround.
- Kitchen / Dining 19' 4'' x 10' 1'' (5.9m x 3.08m)
- Range of high and low level shaker style units incorporating integrated fridge, stainless steel extractor hood, vinyl floor.
- Utility Room 10' 4'' x 6' 0'' (3.14m x 1.84m)
- Range of units, space for washing machine and tumble dryer, vinyl floor.
- Bedroom 1 10' 0'' x 9' 11'' (3.04m x 3.03m)
- Hardwood floor, built-in wardrobe.
- Bedroom 2 11' 3'' x 11' 0'' (3.42m x 3.35m)
- Carpet floor, built-in wardrobe.
- Bedroom 3 11' 4'' x 10' 9'' (3.46m x 3.28m)
- Laminate wooden floor.
- Bedroom 4 10' 0'' x 9' 0'' (3.06m x 2.74m)
- Laminate wooden floor.
- Bathroom 10' 0'' x 6' 9'' (3.05m x 2.06m)
- Pedestal wash hand basin, low flush WC, panel bath, tiled shower cubicle, tiled walls, vinyl floor.
- Garage 18' 7'' x 10' 5'' (5.66m x 3.18m)
- Up and over door, oil fired boiler.
- Outside
- Neat lawns to front and rear, rear paved patio area, tarmac driveway, PVC oil tank.


