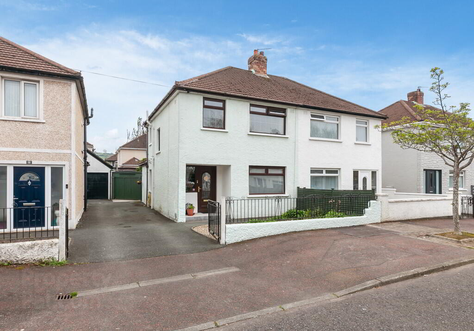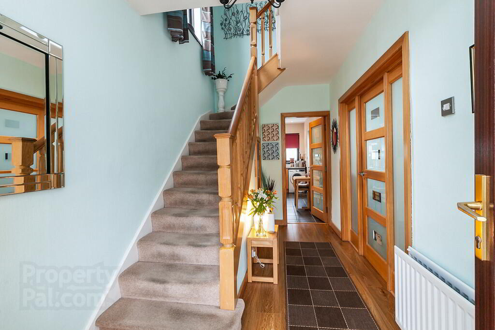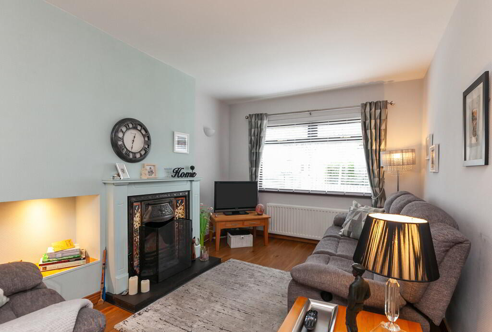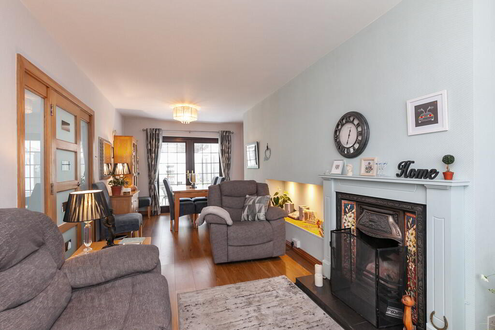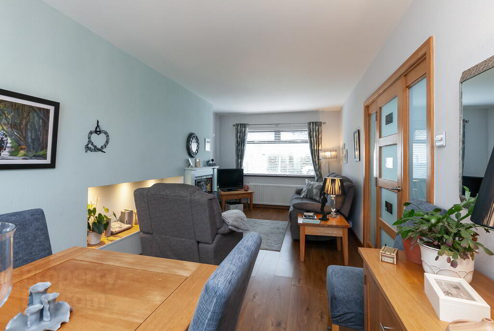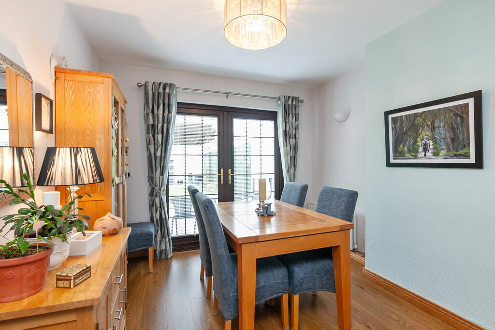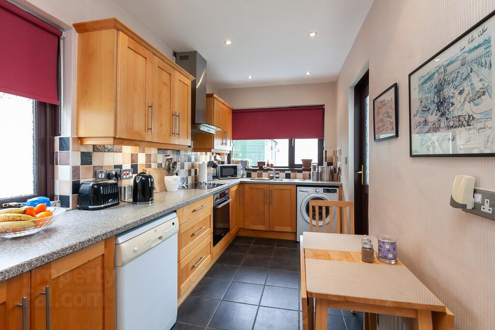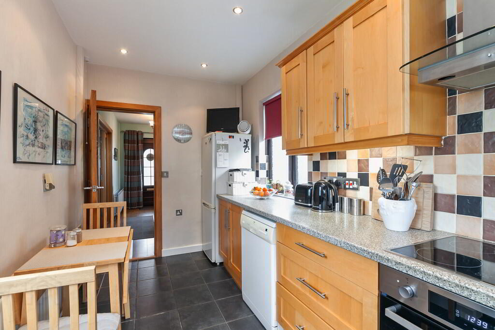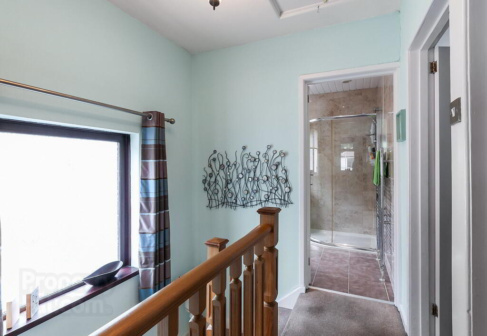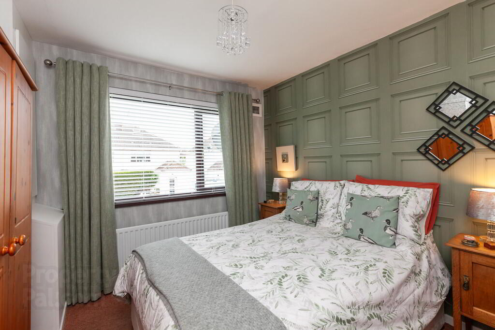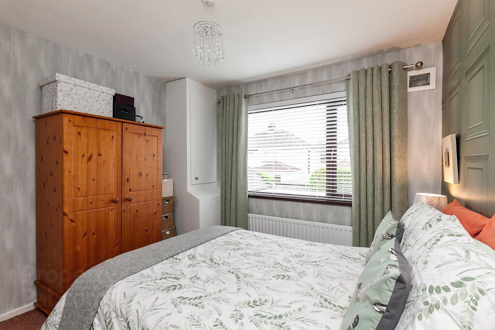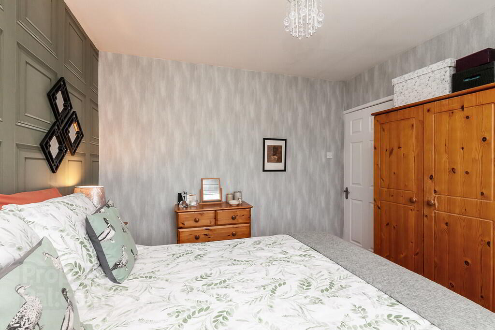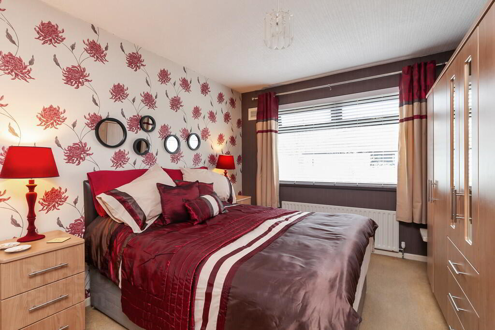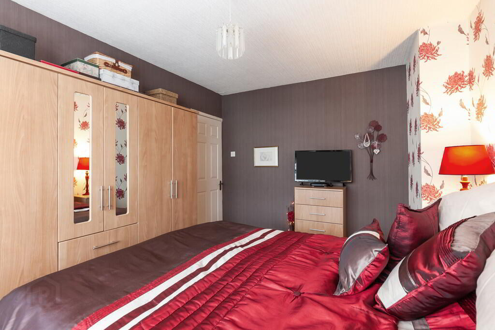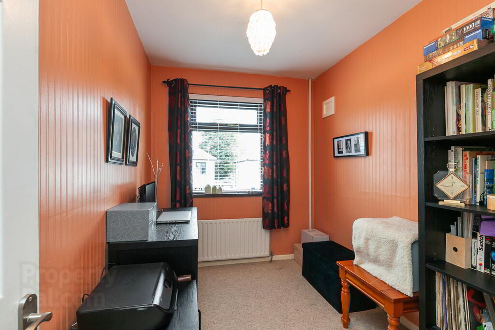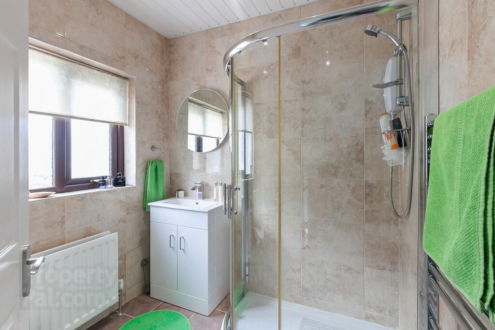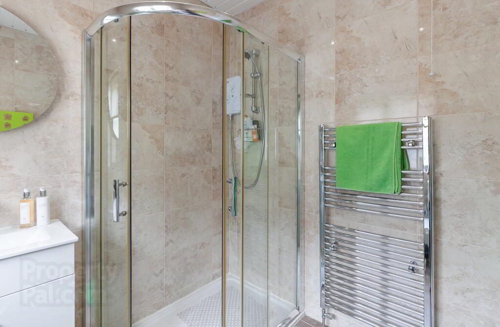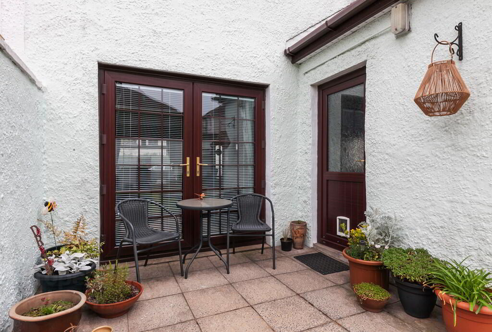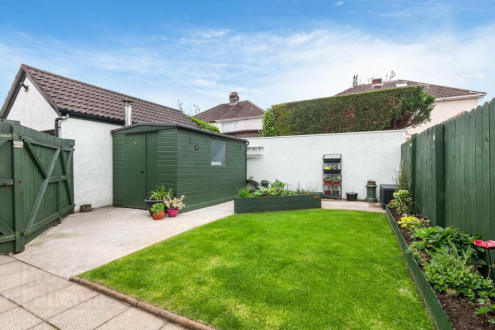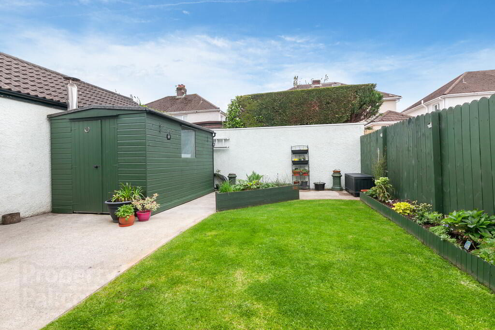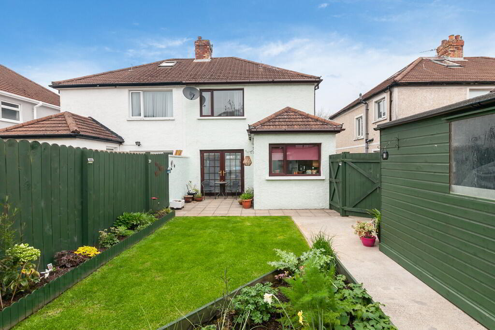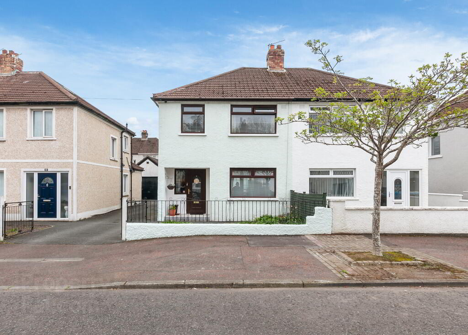18 Sunderland Road,
Belfast, BT6 9LY
3 Bed Semi-detached House
Sale agreed
3 Bedrooms
1 Bathroom
1 Reception
Property Overview
Status
Sale Agreed
Style
Semi-detached House
Bedrooms
3
Bathrooms
1
Receptions
1
Property Features
Tenure
Not Provided
Energy Rating
Broadband
*³
Property Financials
Price
Last listed at Offers Over £195,000
Rates
£1,199.13 pa*¹
Property Engagement
Views Last 7 Days
60
Views Last 30 Days
353
Views All Time
6,553
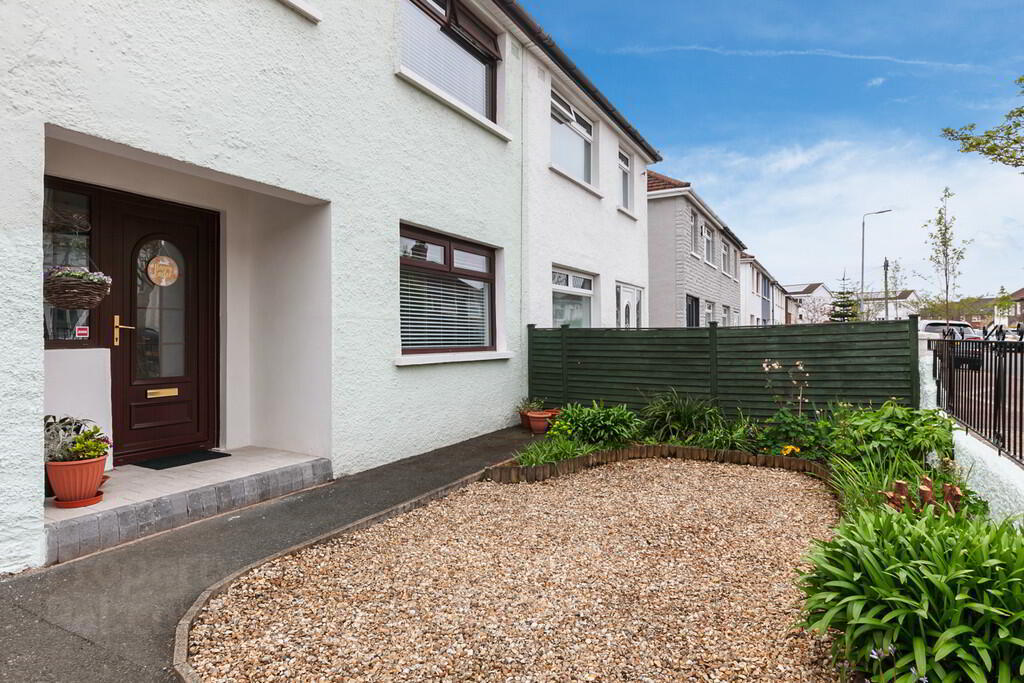
Additional Information
- Well Presented Semi Detached Home
- Chain Free
- Three Well Proportioned Bedrooms
- Open Plan Living / Dining Room
- Kitchen With Casual Dining Area
- Oil Fired Central Heating & Double Glazed Throughout
- Excellent South Facing Enclosed Garden
- Garden Shed & Driveway Parking
- Popular Location Close To Cregagh And Castlereagh
- Early Viewing Recommended
The property offers bright and spacious accommodation throughout with a versatile layout to suit the needs of a range of purchasers. Accommodation to the ground floor comprises in brief of a kitchen with access to the rear gardens, spacious living room open to dining area. To the first floor there are three well-proportioned bedrooms, and an excellent shower room. The property also benefits from oil fired central heating and double glazing.
Externally, to the front the garden is low maintenance laid in loose stones, and to the rear, the garden fully enclosed and laid in lawn with planters. There is also a good sized garden shed.
The property is within walking distance of many excellent bustling shops and cafes and with its convenient location, it is sure to appeal to a wide range of purchasers and we recommend internal inspection of this property at your earliest convenience.
uPVC door with glazed inset and side light into...
ENTRANCE HALL Understair storage. Laminate floor.
LIVING / DINING ROOM 24' 1" x 10' 3" (7.361m x 3.136m) Feature fireplace with cast iron inset, decorative tiles, wooden surround and slate hearth. Double doors leading to patio area. Laminate floor.
KITCHEN 15' 4" x 7' 3" (4.676m x 2.233m) Range of high and low level units with formica worktop. 1.5 stainless steel sink unit and mixer tap. Integrated electric oven with a four ring Smeg hob and a stainless steel extractor hood. Space for fridge freezer, plumbed for washing machine and dishwasher. Tiled splash back and tiled floor. uPVC door into rear garden.
Stairs to...
LANDING Access hatch to roofspace.
BEDROOM ONE 10' 10" x 10' 3" (3.317m x 3.148m)
BEDROOM TWO 13' 11" x 10' 3" (4.256m x 3.135m)
BEDROOM THREE 10' 1" x 6' 10" (3.082m x 2.107m)
SHOWER ROOM Large corner shower unit with a Aqualisa Profile Plus electric shower. Wash hand basin vanity unit with mixer tap. Low flush wc. Heated towel radiator. Extractor fan. Fully tiled walls and tiled floor.
GARDEN SHED 11' 7" x 7' 10" (3.546m x 2.397m) Excellent storage.
OUTSIDE Front garden consisting of loose stones and planting bordered by a small wall with metal railings and fencing. Driveway parking.
Beautifully maintained South facing garden laid in lawns and garden planters. Fully enclosed bordered by walls and fencing. Feature patio area. Outside tap.


