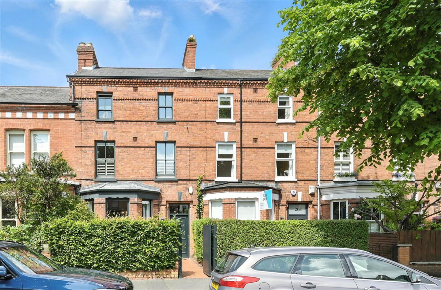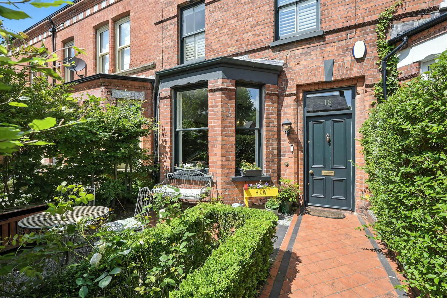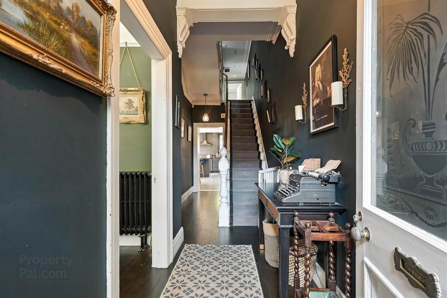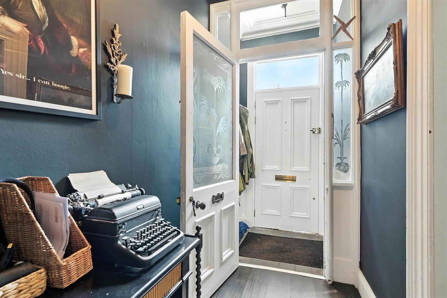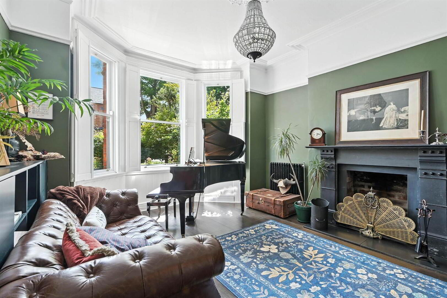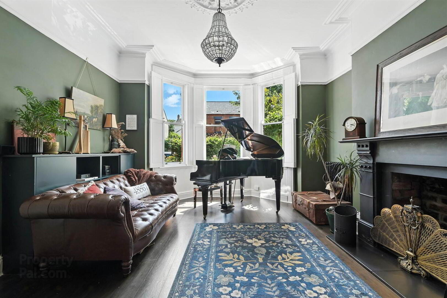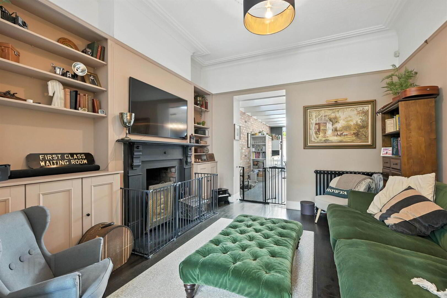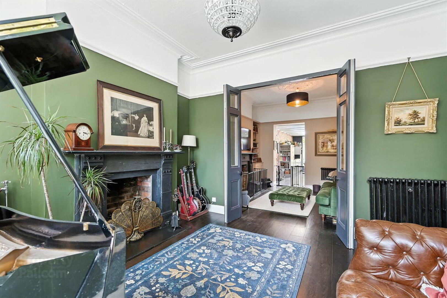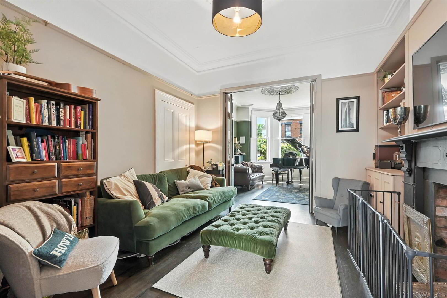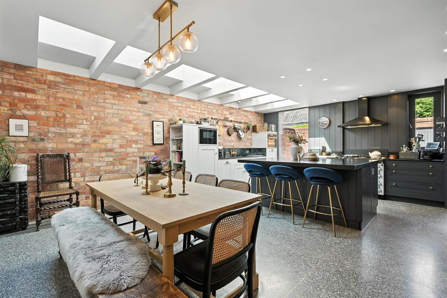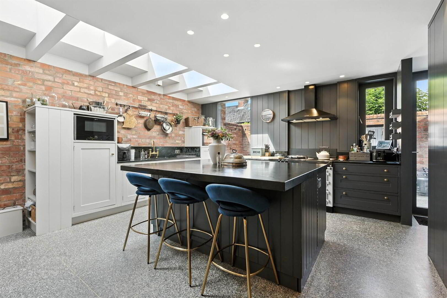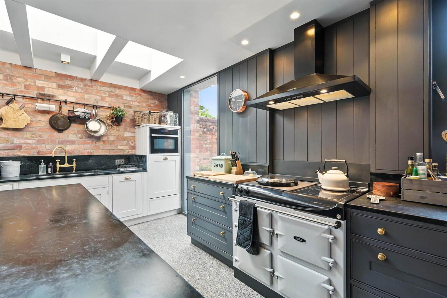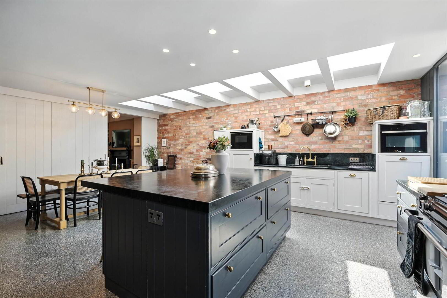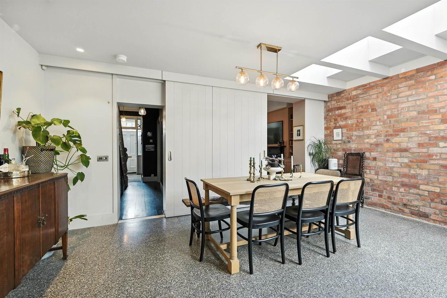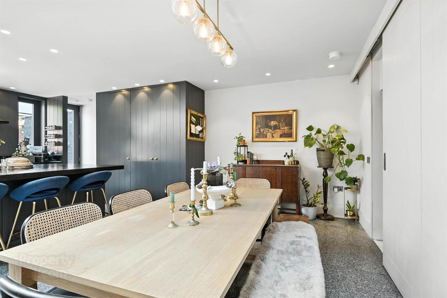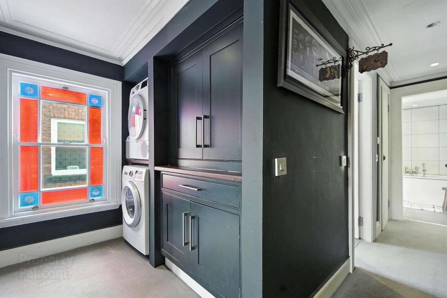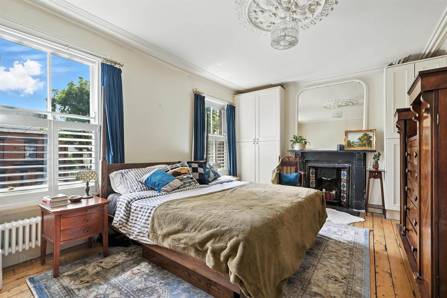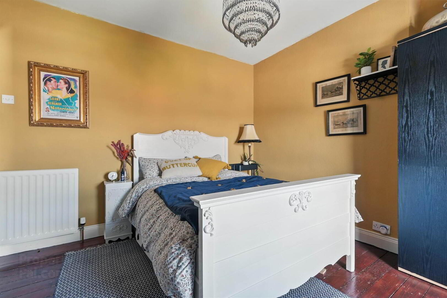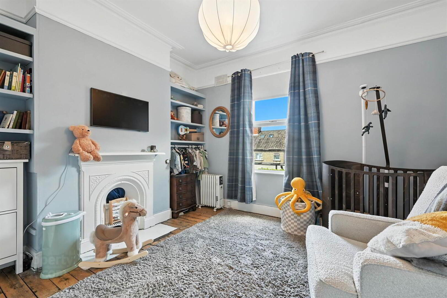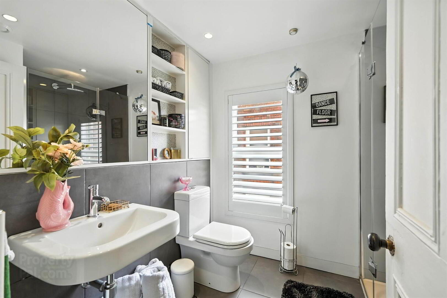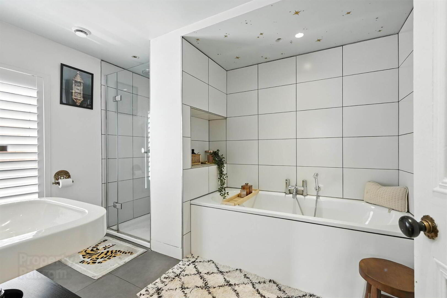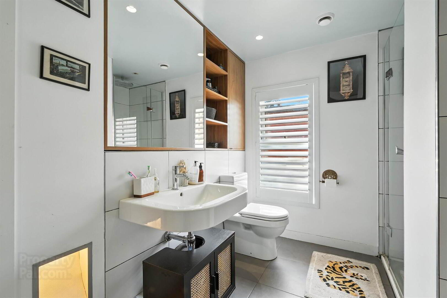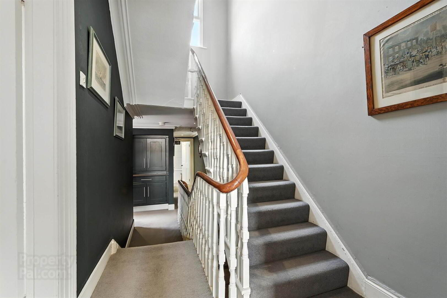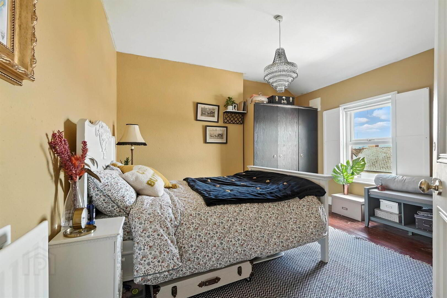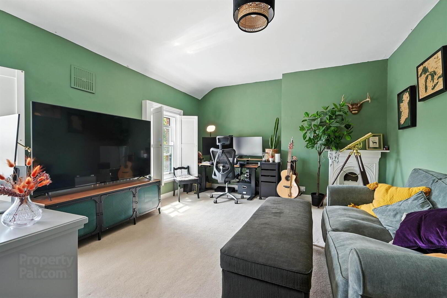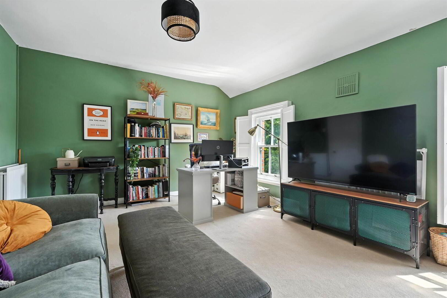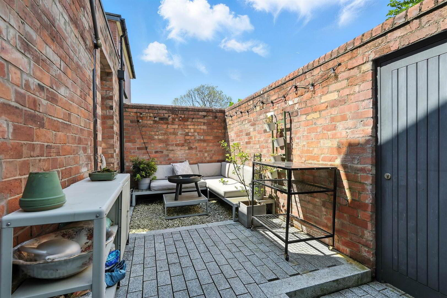18 St Judes Avenue,
Belfast, BT7 2GZ
4 Bed Mid-terrace House
Offers Over £550,000
4 Bedrooms
2 Receptions
Property Overview
Status
For Sale
Style
Mid-terrace House
Bedrooms
4
Receptions
2
Property Features
Tenure
Leasehold
Energy Rating
Heating
Gas
Broadband
*³
Property Financials
Price
Offers Over £550,000
Stamp Duty
Rates
£2,398.25 pa*¹
Typical Mortgage
Legal Calculator
In partnership with Millar McCall Wylie
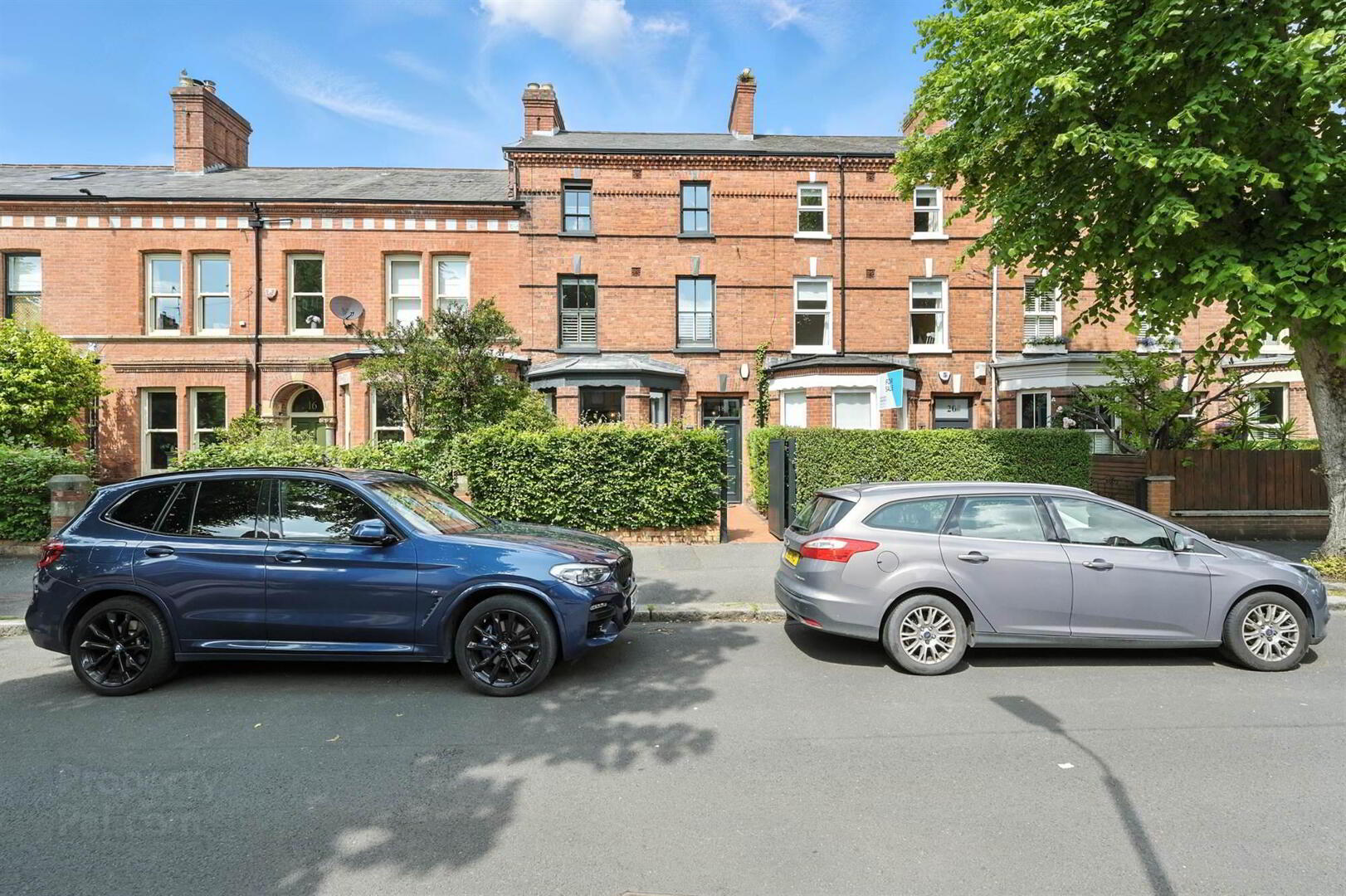
Features
- An impressive red brick Victorian Terrace in prime residential location just off the Ormeau Road
- In excellent condition throughout
- Spacious living room with original slate fireplace and bay window
- Separate family room with slate fireplace with access to kitchen
- Beautiful character and charm that will have wide ranging appeal
- Luxury fully fitted kitchen with breakfast island opening to ample dining area with terrazzo style tiled floor and exposed red brick wall
- First floor laundry area with washing machine and dryer
- Four large double bedrooms
- Bathroom with white suite and separate shower cubicle and additional separate shower room with white suite
- Double glazed windows and gas fired central heating
- Enclosed private courtyard ideal for outdoor entertaining
- House of the Year finalist on BBC NI
The heart of the home is an impressive kitchen and dining area, beautifully extended and flooded with natural light from a striking feature roof-light and floor to ceiling windows. This space has been carefully designed to offer both functionality and aesthetic appeal—perfect for modern family life and entertaining.
Period details have been thoughtfully restored and enhanced throughout, most notably the reinstated sliding sash windows at the front, adding authenticity and charm. The clever redesign of the first floor return has introduced a highly practical utility space, complementing two sleek, modern bathrooms.
Outside, the south-facing, courtyard-style front garden has been tastefully landscaped to provide a tranquil retreat, framed by mature trees that line the avenue. Despite its peaceful setting, the vibrant Ormeau Road is just a short three-minute stroll away.
This is a rare opportunity for discerning buyers seeking a beautifully restored period home that delivers on both character and the practicalities of 21st-century living.
Ground Floor
- Hardwood front door with glazed top light to . . .
- RECEPTION PORCH:
- Ceramic tiled floor with brushed mat inset. Glazed and bevelled inner door with glazed and bevelled side light and glazed top light to . . .
- RECEPTION HALL:
- Solid wooden floor, cornice ceiling, ceiling rose, storage under stairs.
- LIVING ROOM:
- 4.72m x 4.14m (15' 6" x 13' 7")
(into bay). Wooden floor, cornice ceiling, picture rail, ceiling rose, slate surround fireplace with brick recess, slate hearth and open fire. Glazed bi-folding doors to . . . - FAMILY ROOM:
- 3.73m x 3.73m (12' 3" x 12' 3")
Solid wooden floor, slate surround fireplace with brick recess and open fire and slate hearth, built-in shelving, picture rail, cornice ceiling, ceiling rose. - KITCHEN/LIVING/DINING AREA:
- 6.73m x 5.36m (22' 1" x 17' 7")
Modern fully fitted kitchen with excellent range of high and low level unts, soapstone worktops, stainless steel double sink unit with mixer tap, feature red brick wall, skylights, built-in electric Aga, built-in larder cupboard, built-in Neff high level oven, dishwasher, breakfast island with soapstone worktop and built-in breakfast bar. Open to ample dining area with terrazzo stone porcelain tiled floor, underfloor heating, feature picture window to rear courtyard, double glazed access door to rear.
First Floor Return
- BUILT-IN UTILITY AREA:
- Built-in cupboards with electric, plumbed for washing machine, feature stained glass window.
- BATHROOM:
- White suite comprising low flush wc, panelled bath with tiled splashback, separate built-in shower cubicle with chrome overhead shower unit and tiled splashback, ceramic tiled floor, walnut built-in shelving, heated towel rail.
- ADDITIONAL SEPARATE SHOWER ROOM:
- Duvavit white suite comprising low flush wc, floating wash hand basin, built-in shower cubicle with chrome overhead shower unit and tiled splashback, ceramic tiled floor, part tiled walls, heated towel rail.
First Floor
- LANDING:
- BEDROOM (1):
- 5.41m x 3.84m (17' 9" x 12' 7")
Exposed and treated wooden floor, built-in wardrobes, slate surround fireplace with cast iron tiled inset. - BEDROOM (2):
- 3.73m x 3.68m (12' 3" x 12' 1")
Cast iron fireplace, exposed and treated wooden floor, picture rail, cornice ceiling.
Second Floor
- LANDING:
- BEDROOM (3):
- 5.69m x 3.81m (18' 8" x 12' 6")
Outlook to front, cast iron fireplace. - BEDROOM (4):
- 3.73m x 3.68m (12' 3" x 12' 1")
Exposed and treated wooden floor.
Outside
- Front forecourt, patio area for sitting outside, enclosed rear yard area for outdoor entertaining.
Directions
From the Ravenhill Road heading out of town take the second turn on the right prior to the roundabout at the junction of Ravenhill Road and Ormeau Road.


