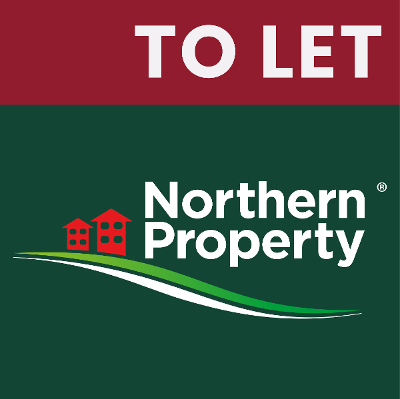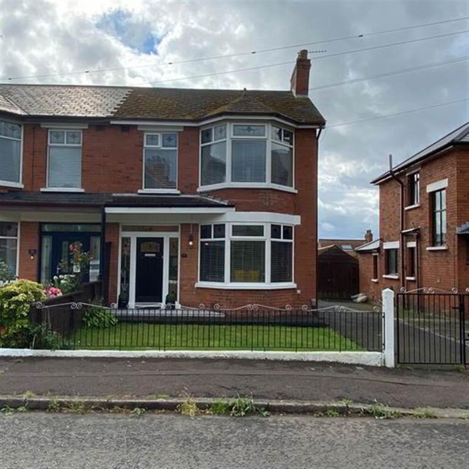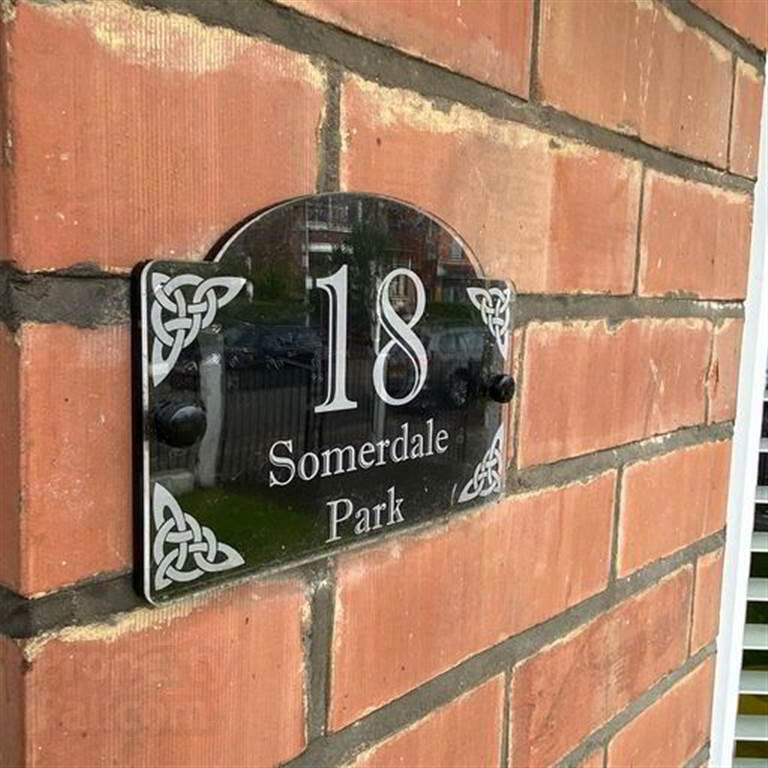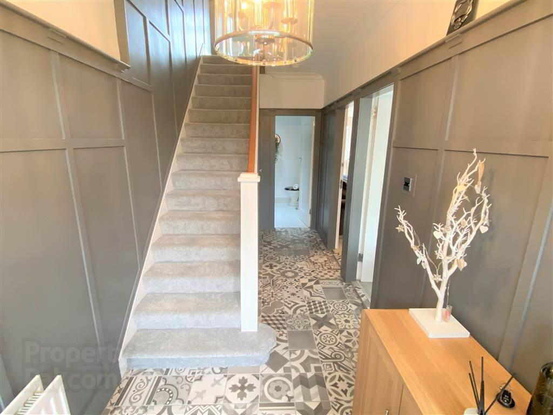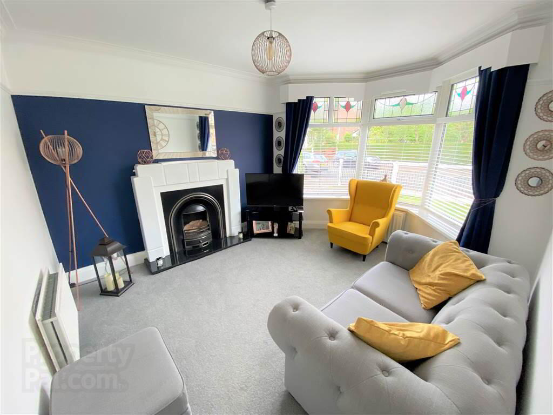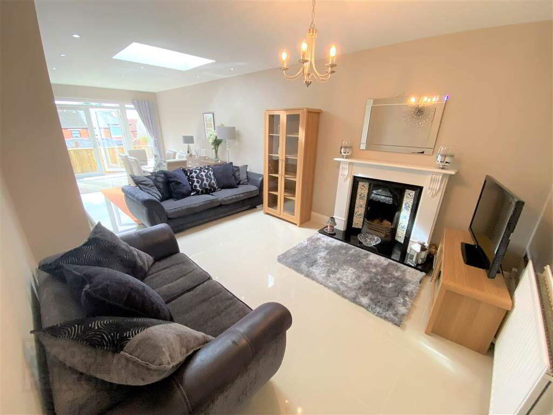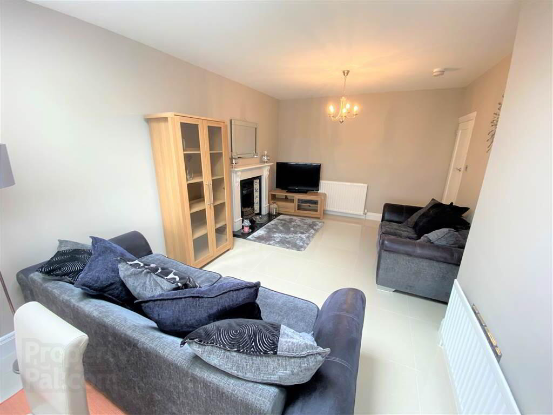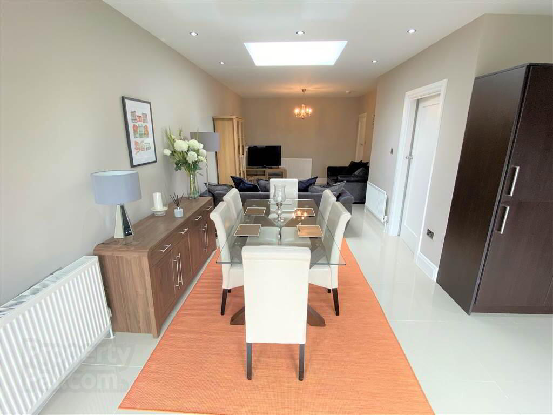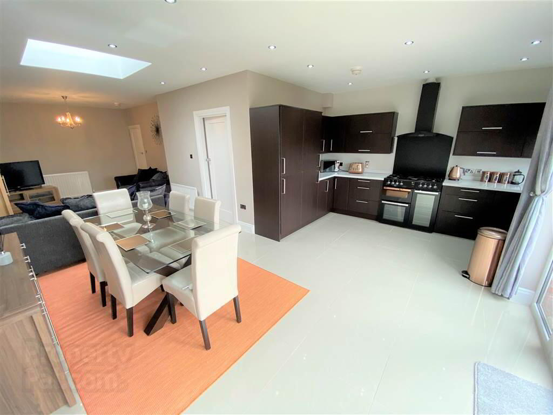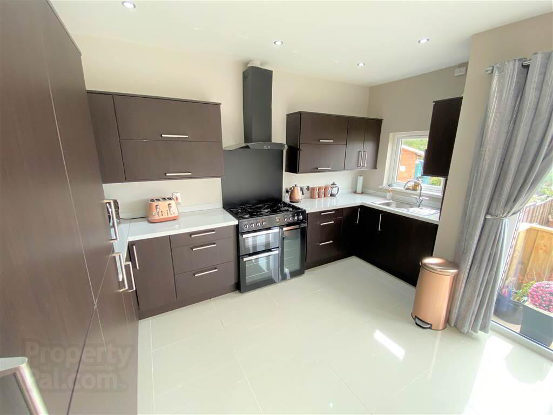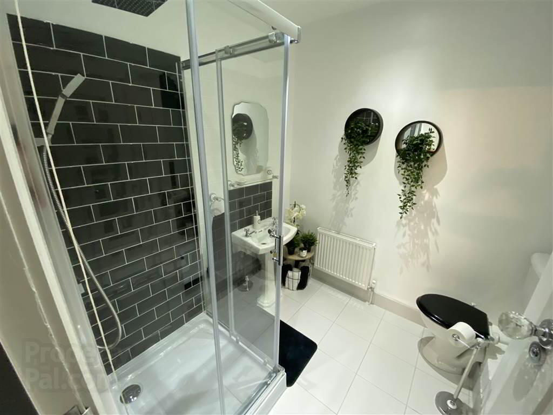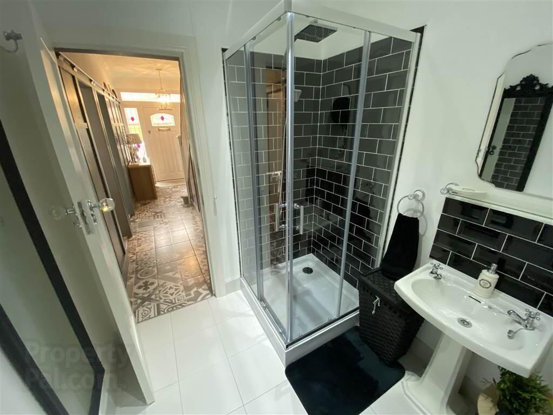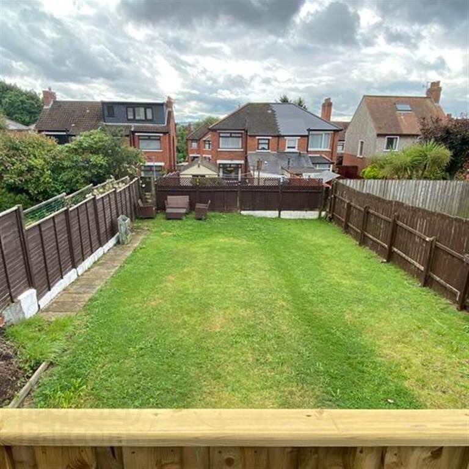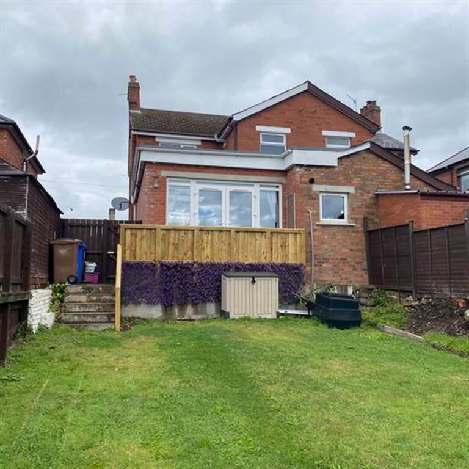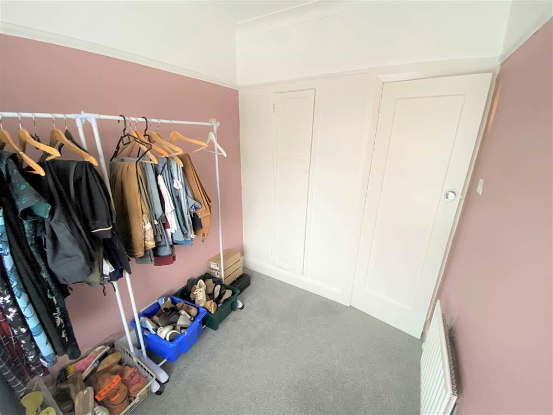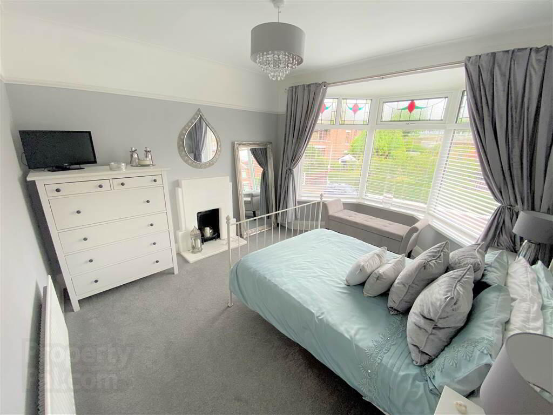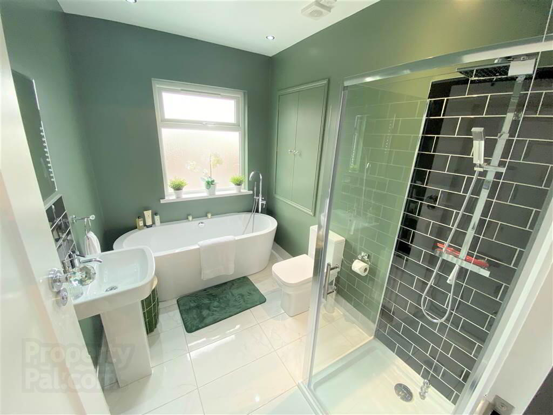18 Somerdale Park,
Belfast, BT14 7HD
3 Bed Semi-detached House
£1,195 per month
3 Bedrooms
2 Receptions
Property Overview
Status
To Let
Style
Semi-detached House
Bedrooms
3
Receptions
2
Available From
2 Jul 2025
Property Features
Furnishing
Unfurnished
Energy Rating
Broadband
*³
Property Financials
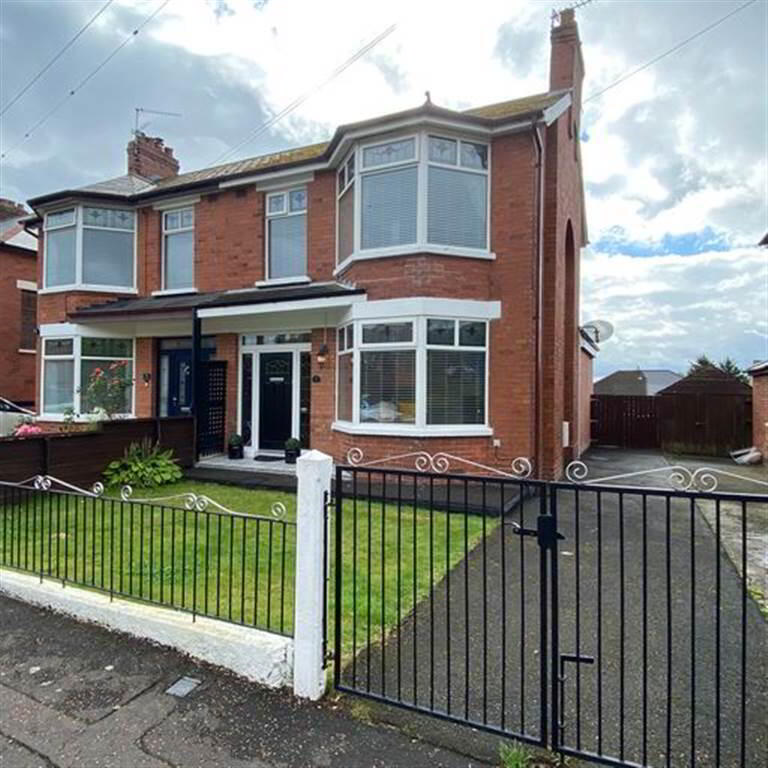
Features
- Extended Semi Detached Property
- Beautifully Presented Throughout
- Retaining Many Original Features Throughout
- Spacious Reception Hall
- Lounge with Feature Bay Window
- Modern Fully Fitted Kitchen Open Plan to Ample Living and Dining Space with French Doors to Rear Garden
- Utility Room
- Ground Floor Shower Room
- Three Well-Proportioned Bedrooms
- Driveway with Off-Street Parking
- Fully Enclosed Rear Garden Laid in Lawns Ideal Space for Children at Play or Outdoor Entertaining
- Gas Fired Central Heating
- uPVC Double Glazing
- City Centre Only a Short Commute Away
The property is extremely bright and spacious comprising of a lounge with cast iron open fire, fantastic modern fully fitted kitchen with range of high and low level units open plan to casual living and dining area. Upstairs there are three well-proportioned bedrooms and a bathroom with four piece white suite which includes free standing bath and separate shower. Outside does not disappoint either. There is a front garden laid in lawn, driveway parking and fully enclosed rear garden laid in lawn making it an ideal space for children at play or outdoor entertaining. Other benefits include gas fired central heating, double glazed window, which have the original stained glass to the front, utility room and a downstairs shower room.
We anticipate demand to be high and will suite a wide range of purchasers including first time buyers, professional couples, young families or those looking to downsize. A viewing is thoroughly recommended at your earliest opportunity.
Entrance
- Composite front door with glass inset and glass side lights through to spacious reception hall.
Ground Floor
- RECEPTION HALL:
- 1.939m x 5.301m (6' 4" x 17' 5")
Tiled floor, part wood panelled walls, cornice ceiling, under stairs storage cupboard. - LOUNGE:
- 3.539m x 4.001m (11' 7" x 13' 2")
Measurements into bay window. Outlook to front, cornice ceiling and picture rail, feature fireplace with cast iron fire inset with granite hearth, carpet floor. - SHOWER ROOM:
- 2.147m x 1.942m (7' 1" x 6' 4")
White suite comprising: low flush WC, pedestal wash hand basin, tiled splashback, walk-in shower cubicle with fully tiled subway tiling detail with chrome thermostatically controlled shower unit, overhead drencher and shower attachment, tiled floor, extractor fan. - KITCHEN/DINING/LIVING SPACE:
- 9.3m x 3.534m (30' 6" x 11' 7")
Porcelain tiled floor throughout, extensive recessed spotlighting, frameless glazed flat roof window/skylight, modern kitchen with an excellent range of high and low level units, laminate work surface, stainless steel sink with drainer unit, integrated fridge/freezer, Flavel range cooker, black extractor fan with splashback, open to ample living and dining space, feature fireplace with cast iron fire inset with granite hearth, French patio doors through to rear garden. - UTILITY ROOM:
- 1.964m x 1.438m (6' 5" x 4' 9")
Range of high level units, display shelving, laminate work surface, plumbed for washing machine, plumbed for dishwasher, porcelain tiled floor, recessed spotlighting.
- StAIRS AND LANDING:
- Picture rail, carpet floor.
First Floor
- BEDROOM (1):
- 4.05m x 3.537m (13' 3" x 11' 7")
Meaurements into bay window, Outlook to front, cornice ceiling and picture rail, carpet floor - BEDROOM (2):
- 3.528m x 3.144m (11' 7" x 10' 4")
Outlook to rear, carpet floor. - BEDROOM (3):
- 2.008m x 2.349m (6' 7" x 7' 8")
Outlook to front, cornice ceiling and picture rail, carpet floor. - BATHROOM:
- 1.989m x 2.815m (6' 6" x 9' 3")
Four piece white suite comprising: low flush WC with push button, pedestal wash hand basin, shower tiled splashback, free standing bath with chrome floor standing bath shower mixer, walk-in fully tiled subway tiling detail with chrome thermostatically controlled shower unit, overhead drencher and shower attachment, tiled floor, recessed spotlighting, extractor fan.
Outside
- Front garden laid in lawn, driveway parking, and fully enclosed rear garden laid in lawn ideal space for children at play or outdoor entertaining.
Directions
Somerdale Park is located just off the Crumlin Road, North Belfast.

