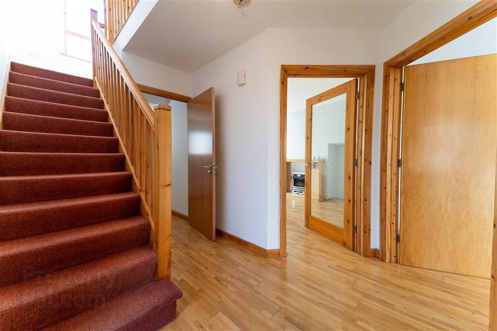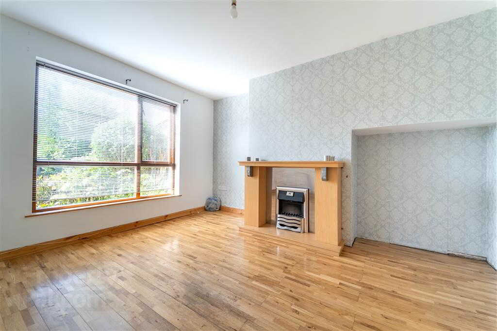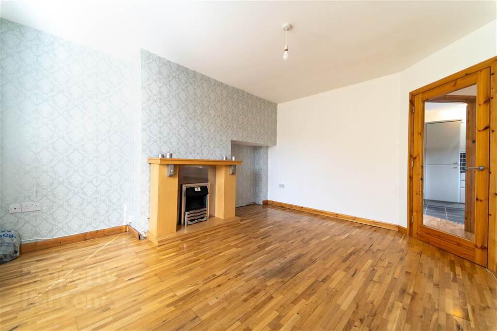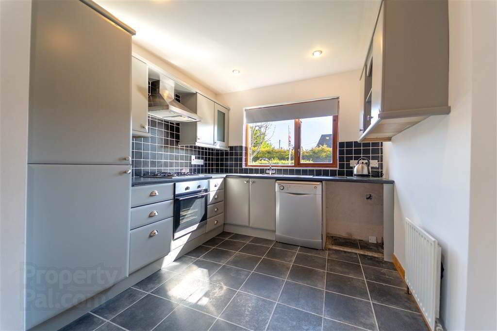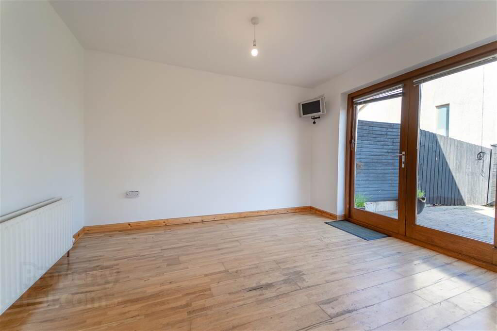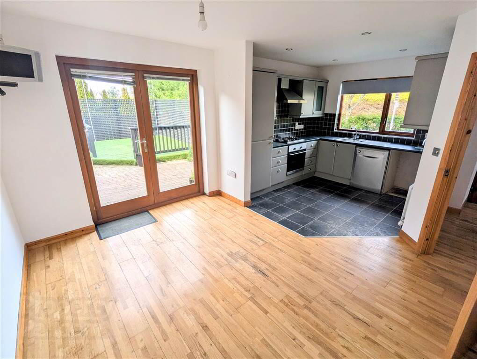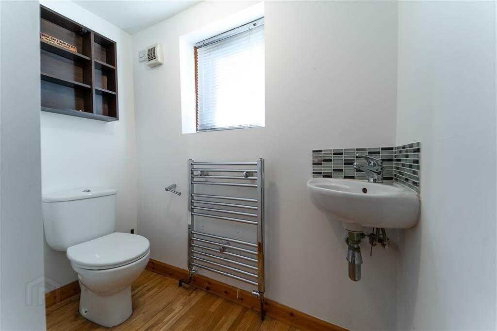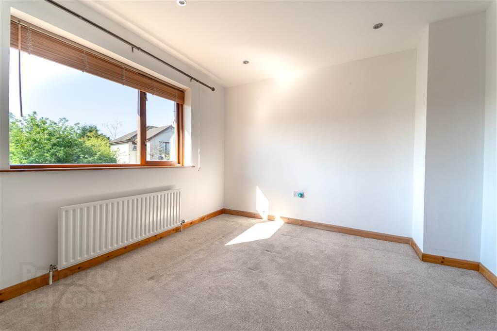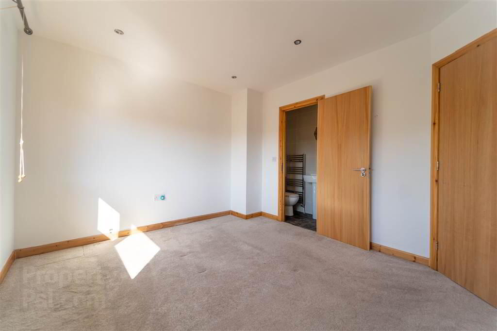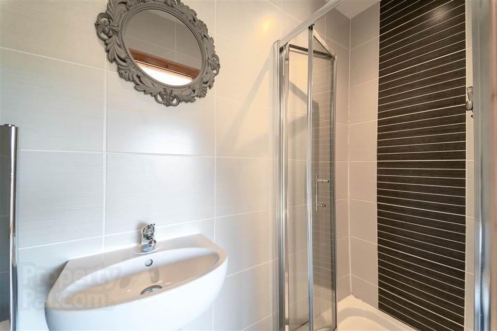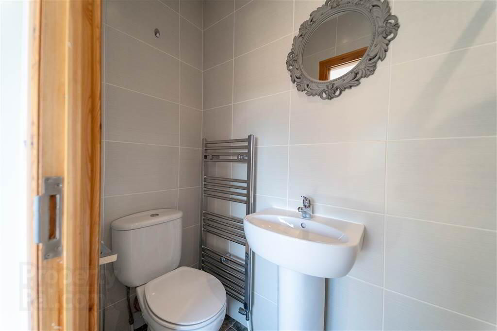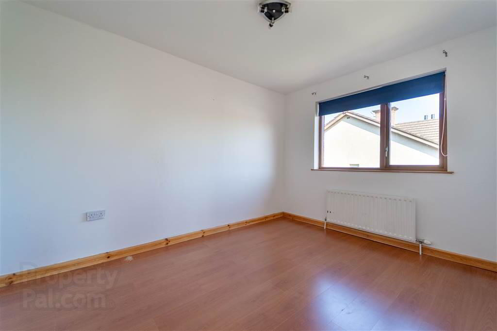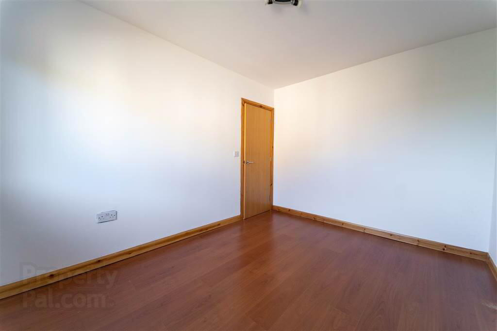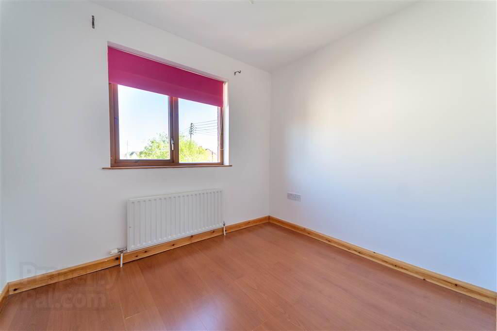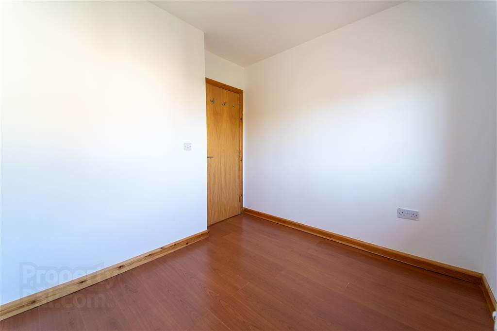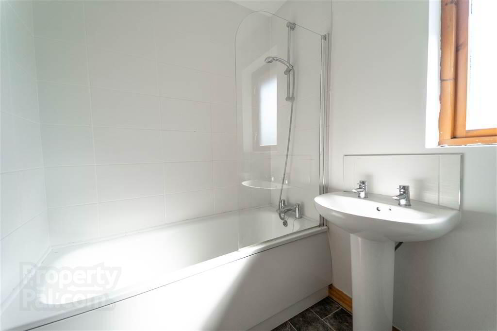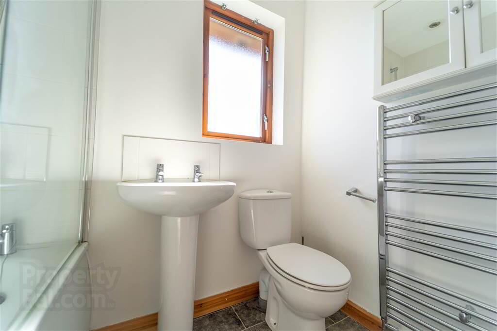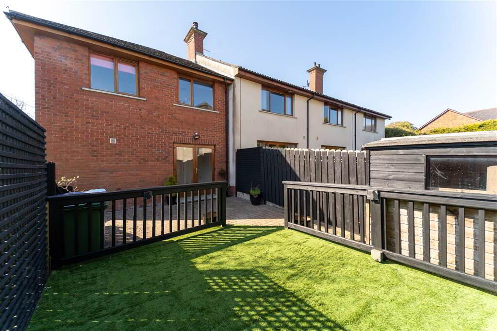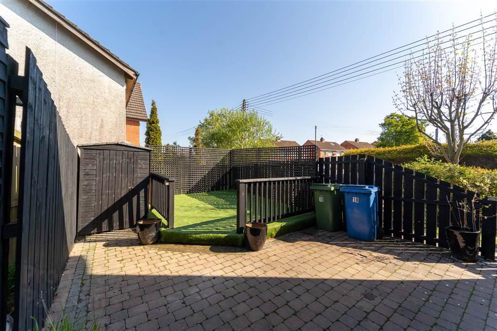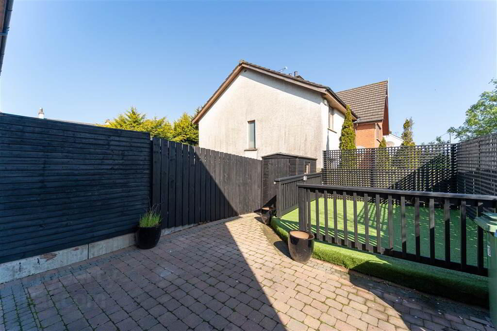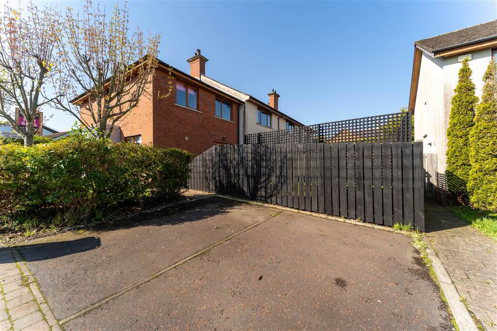18 Silverstream Road,
Bangor, BT20 3QU
3 Bed Townhouse
Offers Over £159,950
3 Bedrooms
2 Receptions
Property Overview
Status
For Sale
Style
Townhouse
Bedrooms
3
Receptions
2
Property Features
Tenure
Not Provided
Heating
Gas
Property Financials
Price
Offers Over £159,950
Stamp Duty
Rates
£1,144.56 pa*¹
Typical Mortgage
Legal Calculator
In partnership with Millar McCall Wylie
Property Engagement
Views All Time
4,830
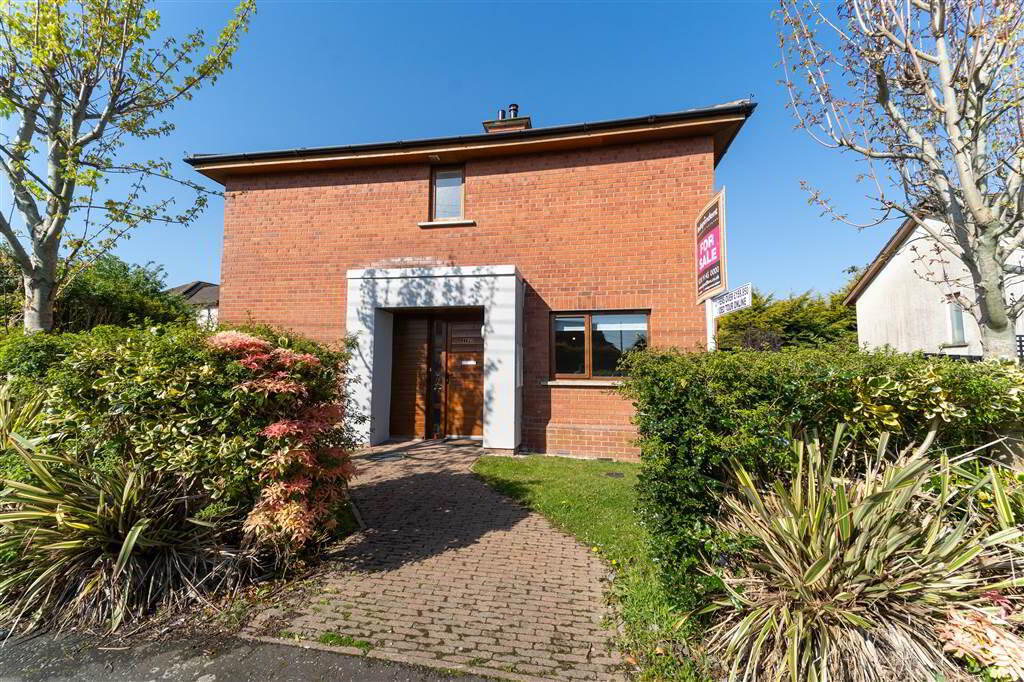
Features
- Modern End Townhouse
- Three Well-Proportioned First Floor Bedrooms
- Principal Bedroom Ensuite Shower Room
- Spacious Lounge with Fireplace
- Modern Fitted Kitchen open plan to Dining Room
- First Floor Bathroom & Ground Floor W.C.
- Gas Fired Central Heating & uPVC Double Glazing
- Enclosed Rear Garden in Brick Paving & Decking Area
- Off-Road Parking with space for Two Cars
- OFFERS OVER - £159,950
This deceptively spacious modern Townhouse offers living accommodation over two floors that is simply ready to move in to and enjoy.
The Ground Floor comprises of a spacious Lounge, a modern fitted Kitchen which is open plan to the Dining Area which in turn leads to the Rear Garden, and a Ground Floor W.C..
The First Floor comprises with three well-proportioned Bedrooms, the Master Bedroom has access to an Ensuite Shower Room, and a modern Bathroom Suite.
This Property benefits from Gas Fired Central Heating and Double Glazing throughout.
Externally, a lawn garden, lined with mature shrubs and hedging, sets the property back from the road. Furthermore, a driveway provides off-road parking for two cars and a fence enclosed brick paved garden features timber decking offering an ideal place to relax or entertain.
Ground Floor
- LOUNGE:
- 4.22m x 3.63m (13' 10" x 11' 11")
Spacious side aspect Reception Room complete with Wooden Flooring ana wood surround Fireplace. - KITCHEN:
- 2.82m x 2.72m (9' 3" x 8' 11")
Modern fitted Kitchen with a range of high and low level units with complimentary Laminate Roll-Edge Worktops. Integrated appliances include a Fridge / Freezer, a Gas Hob with Oven Under and a Stainless Steel Sink Unit. The Kitchen is also plumbed for a Washing Machine and a Dishwasher. Open plan to Dining Room. - DINING ROOM:
- 3.66m x 2.77m (12' 0" x 9' 1")
Open plan off the Kitchen this Reception Area is ideal for use as a Dining Room. Complete with Wooden Floor and Patio Doors to the Garden. - W.C.:
- White two-piece suite comprising a wall-mounted Wash Hand Basin and a Push Button W.C.. Complete with Wooden Flooring and access to understairs storage.
First Floor
- BEDROOM (1):
- 3.63m x 3.2m (11' 11" x 10' 6")
Side aspect double Bedroom with access to Ensuite Shower Room. - ENSUITE SHOWER ROOM:
- 2.51m x 0.86m (8' 3" x 2' 10")
Modern fully tiled Shower Room with a white three-piece suite comprising a Push Button W.C., a Pedestal Wash Hand Basin and a Shower Cubicle with Mains Shower. - BEDROOM (2):
- 3.68m x 2.77m (12' 1" x 9' 1")
Side aspect double Bedroom. - BEDROOM (3):
- 2.79m x 2.34m (9' 2" x 7' 8")
Side aspect Bedroom. - BATHROOM:
- 2.08m x 1.73m (6' 10" x 5' 8")
Modern Bathroom with a white three-piece suite comprising a Push Button W.C., a Pedestal Wash Hand Basin and a Panel Bath with Shower Attachment. Complete with tiled floor and tiling around Bath.
Outside
- FRONT:
- Garden laid in lawn, lined with mature shrubs and hedging, sets the property back from the road. Furthermore, a driveway provides off-road parking for two cars.
- SIDE:
- Fence enclosed brick paved garden featuring a timber decking offering an ideal place to relax or entertain.
Directions
Turning off the Belfast Road (opposite Hillmount Garden Centre) onto Silverstream Road, the property is a short distance along on the right.

Click here to view the video

