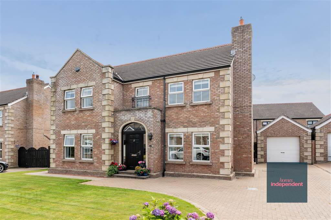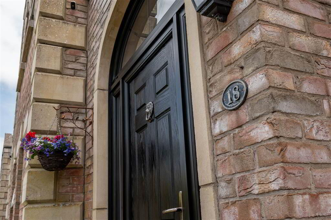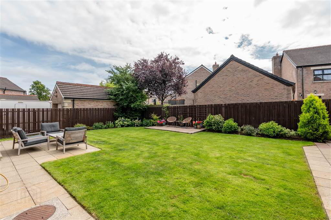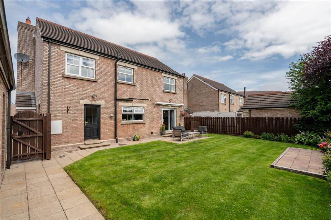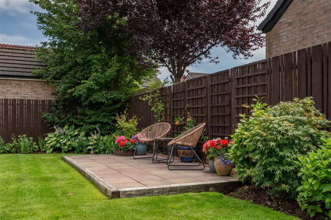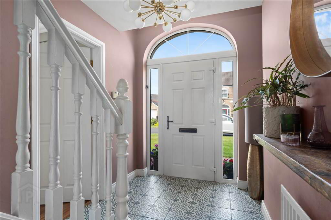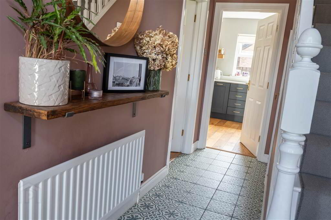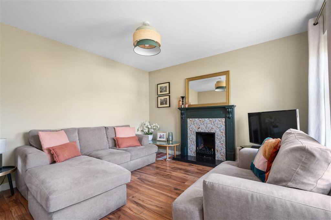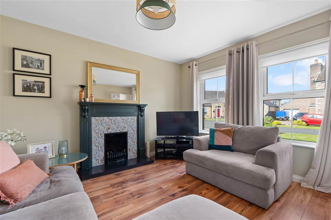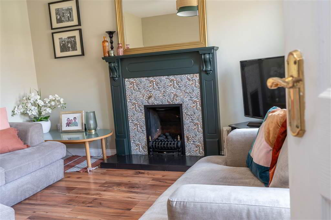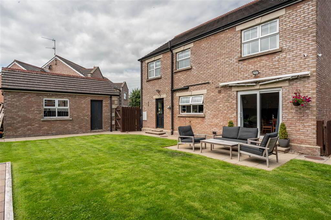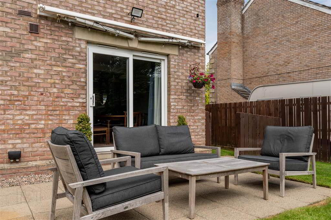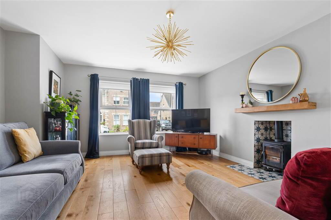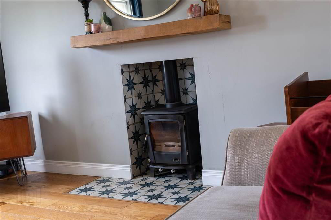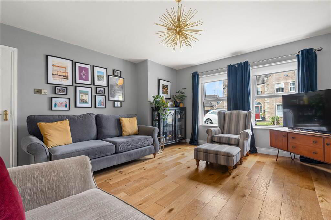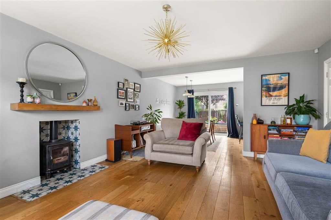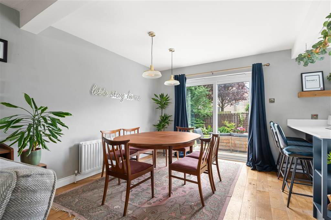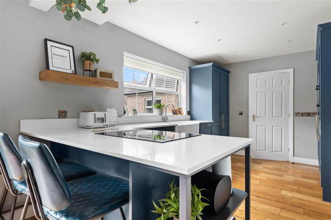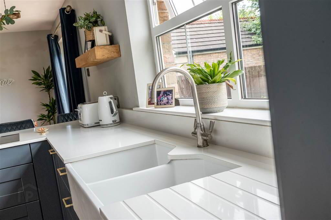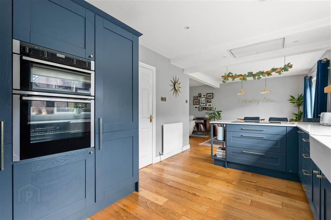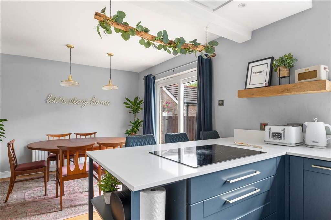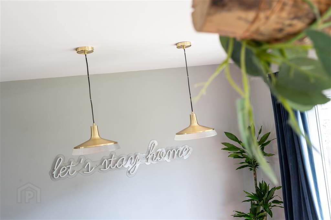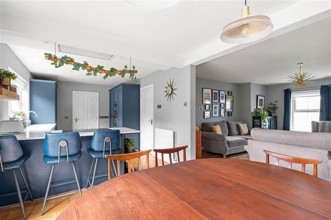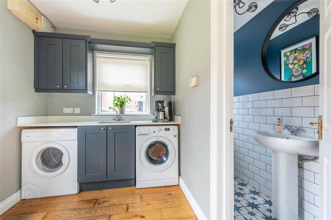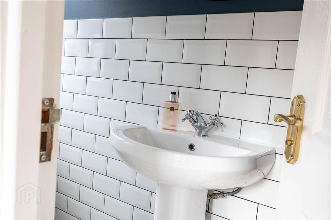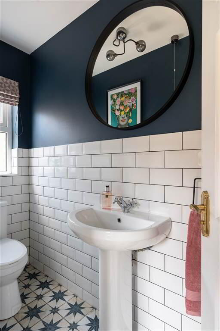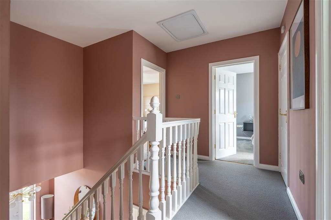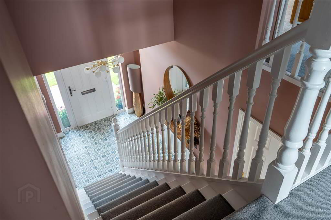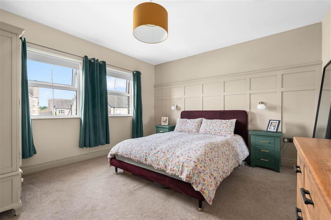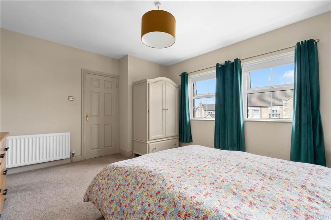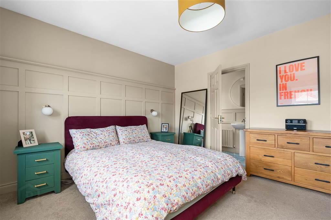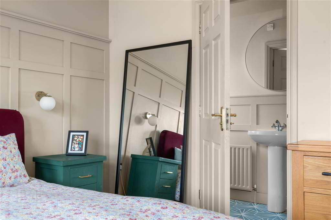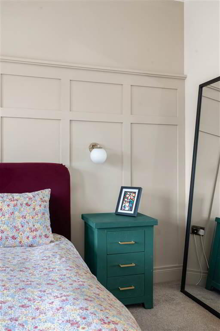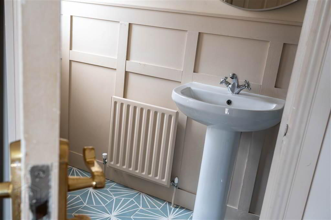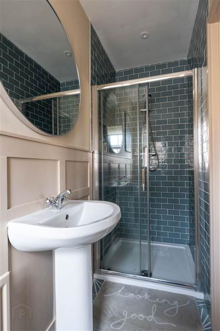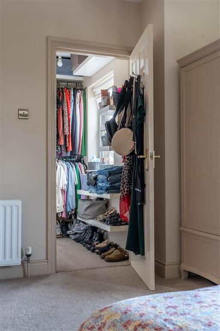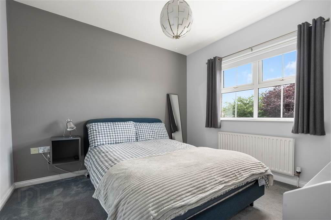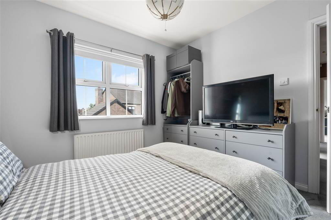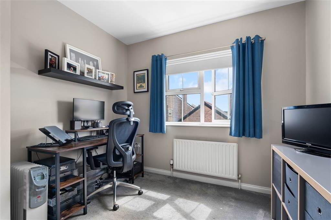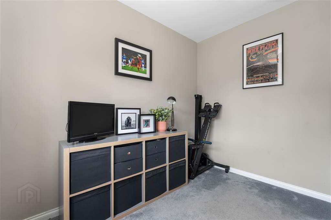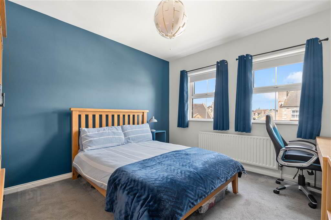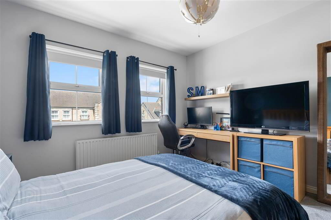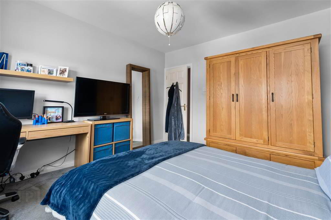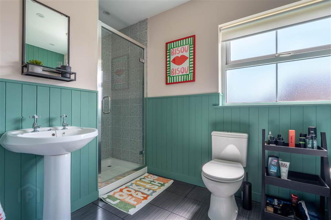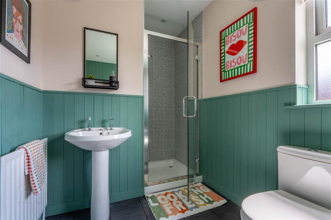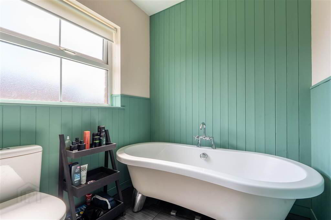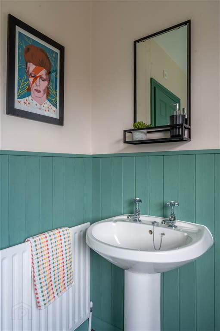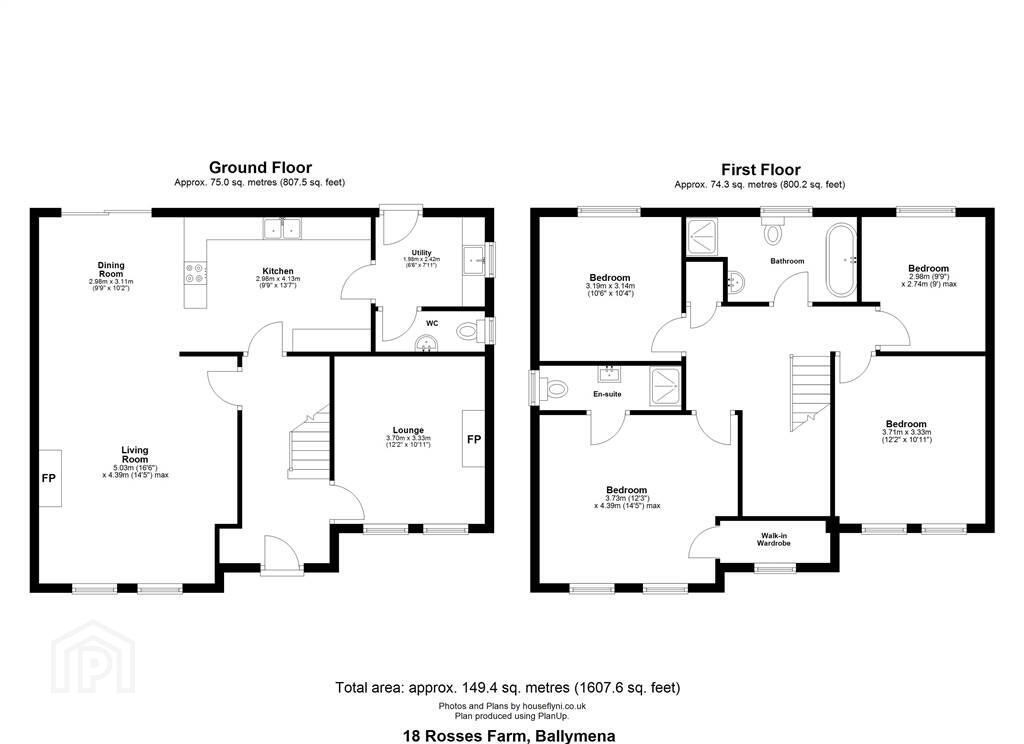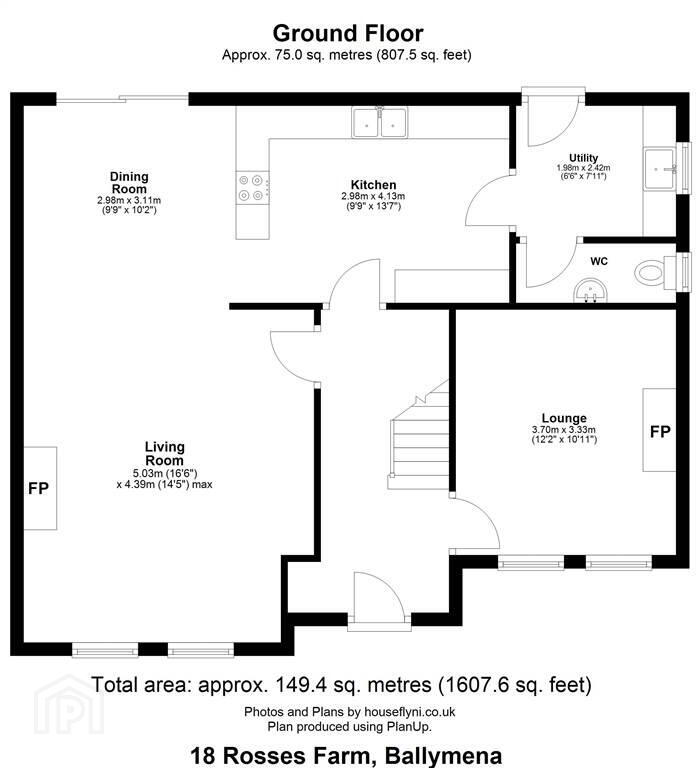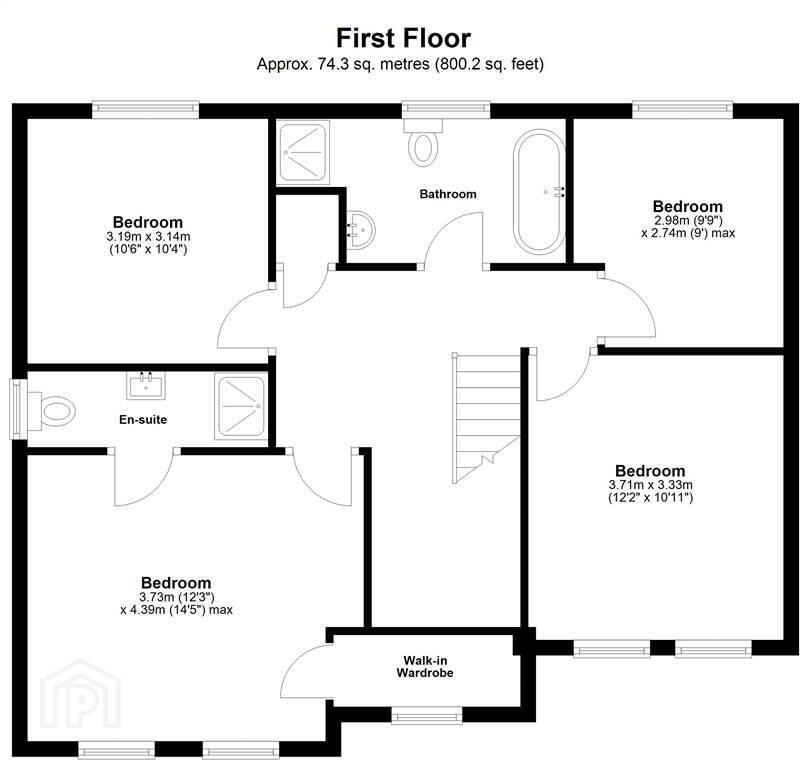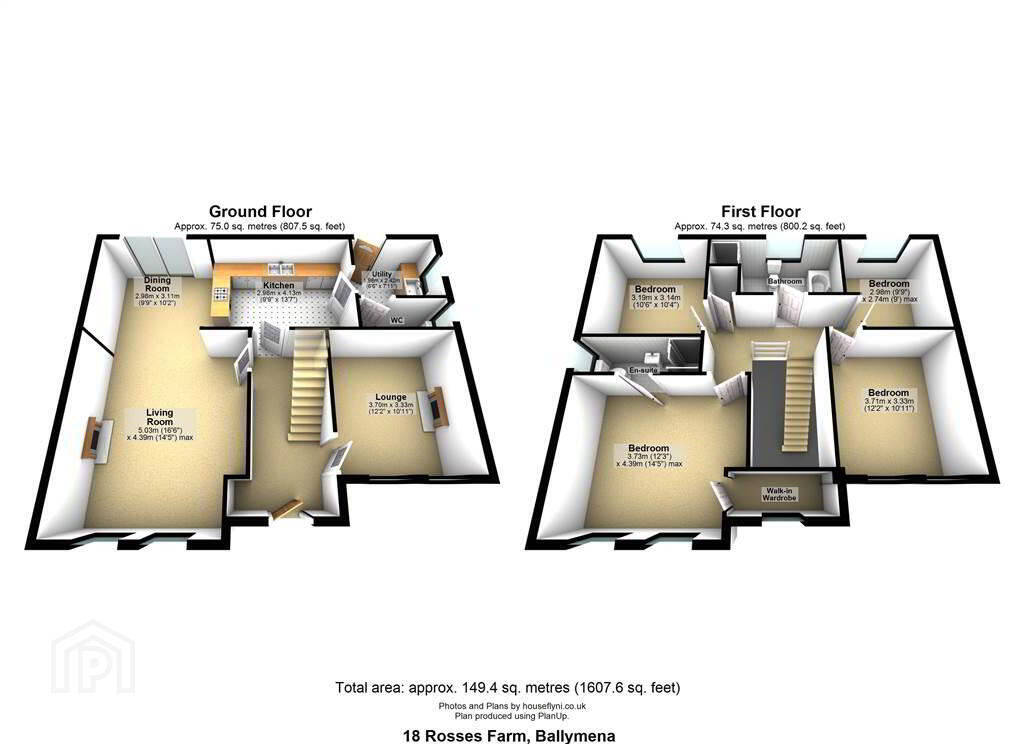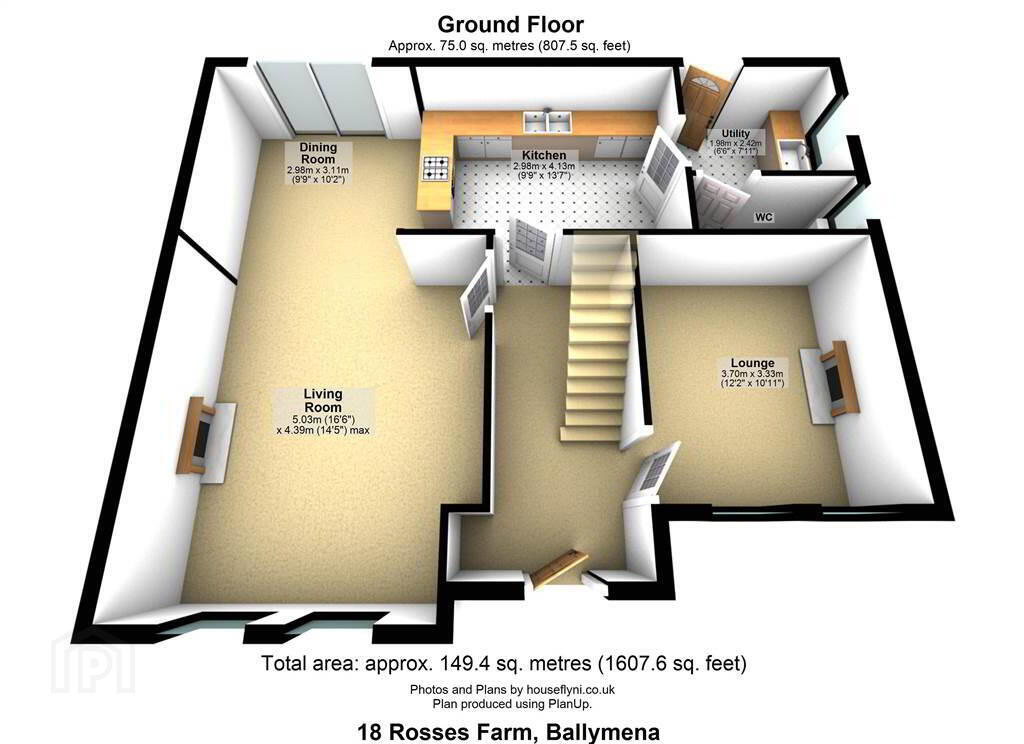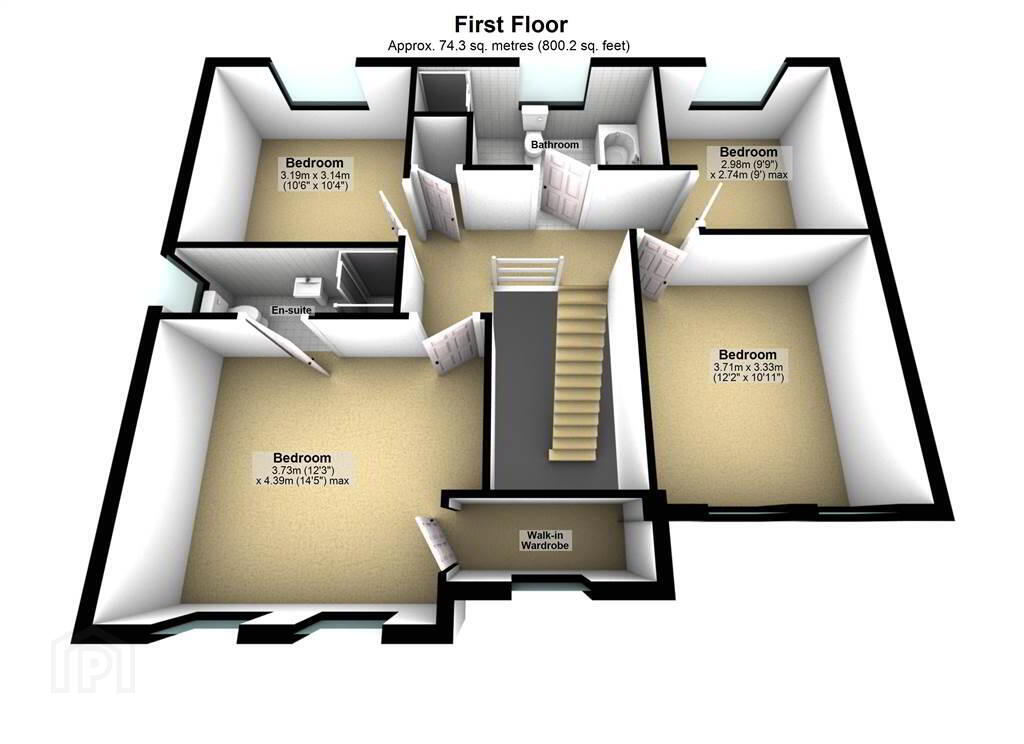18 Rosses Farm,
Ballymena, BT42 2SG
4 Bed Detached House
Offers Around £299,950
4 Bedrooms
3 Receptions
Property Overview
Status
For Sale
Style
Detached House
Bedrooms
4
Receptions
3
Property Features
Tenure
Not Provided
Heating
Oil
Broadband Speed
*³
Property Financials
Price
Offers Around £299,950
Stamp Duty
Rates
£1,890.00 pa*¹
Typical Mortgage
Legal Calculator
In partnership with Millar McCall Wylie
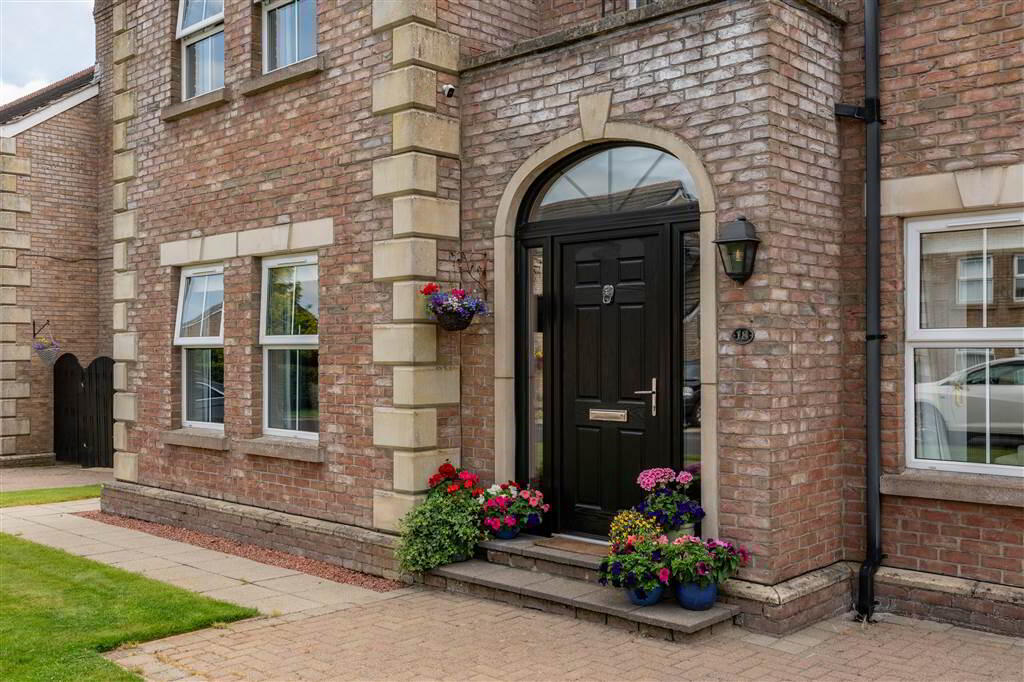
Additional Information
- Detached family house
- 4 Bedrooms (Master with en-suite and walk in wardrobe)
- 3 Reception rooms
- Open plan Kitchen to dining room and living room
- Utility room
- Cloakroom with LFWC
- Oil fired central heating system
- PVC double glazed windows
- Detached garage
- Spacious brick patio driveway
- Decking to rear and spacious garden
- Cul-de-sac location
- Convenient to A26 and M2
- Popular area close to Ballymena town centre
- Estimated Domestic Rates Bill: £1,890
- Tenure :
- Total Area Approx.: 149.4. sq. metres (1607.6 sq. feet)
Ground Floor
- ENTRANCE HALLWAY:
- With PVC front door and side panes. Balustrade stair case to first floor. Tiled flooring. Under stair storage cupboard.
- LOUNGE:
- 3.71m x 3.33m (12' 2" x 10' 11")
With fire place with tiled inset and hearth, wooden surround and mantle. Laminated wooden flooring. - KITCHEN:
- 2.97m x 4.14m (9' 9" x 13' 7")
With a range of eye and low level fitted units with chrome handles and Quartz worktop. Double ceramic sink with stainless steel mixer tap. Breakfast bar area with seating. Integrated double oven. Integrated fridge, integrated freezer, integrated dishwasher. Saucepan drawers. Recessed lighting. Open plan to dining area and Living room. - DINING ROOM:
- 2.97m x 3.1m (9' 9" x 10' 2")
Solid wooden flooring. Double doors leading out to rear. - LIVING ROOM:
- 5.03m x 4.39m (16' 6" x 14' 5")
With wood burning stove to tiled inset and hearth. Solid wooden flooring. - UTILITY ROOM:
- 1.98m x 2.41m (6' 6" x 7' 11")
With a range of eye and low level fittings, stainless steel sink unit and drainer, plumbed for washing machine. Solid wooden flooring. Door to rear. - CLOAKROOM:
- 2.31m x 0.89m (7' 7" x 2' 11")
With LFWC and WHB. Splash back tiling. Tiled flooring.
First Floor
- LANDING:
- With access to loft and hot press with shelved storage.
- BEDROOM (1):
- 3.73m x 4.39m (12' 3" x 14' 5")
With dressing room and en-suite shower room. - ENSUITE SHOWER ROOM:
- 3.15m x 0.99m (10' 4" x 3' 3")
With 3 piece white suite comprising LFWC, WHB and Mira shower to enclosed tiled corner cubicle. Splash back tiling. Tiled flooring. - BEDROOM (2):
- 3.2m x 3.12m (10' 6" x 10' 3")
- BEDROOM (3):
- 3.73m x 3.4m (12' 3" x 11' 2")
- BEDROOM (4):
- 2.97m x 2.92m (9' 9" x 9' 7")
- BATHROOM:
- 2.84m x 1.88m (9' 4" x 6' 2")
With 4 piece white suite comprising LFWC, WHB, shower to enclosed tiled corner cubicle. Free standing bath. Panelling to walls. Tiled flooring.
Outside
- DETACHED GARAGE:
- With roller door. Pedestrian door.
- Spacious paved driveway for off street parking. Immaculate gardens to front and rear with planted shrubs. Paved area at rear, ideal for BBQ season. Site bounded by wooden fencing.
Directions
Ballymena


