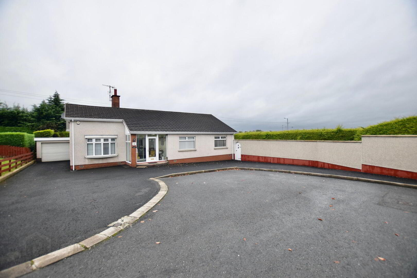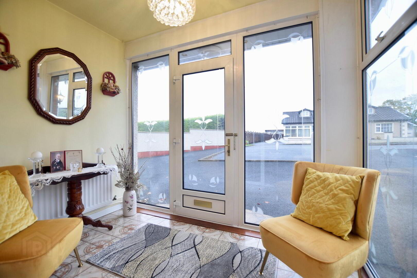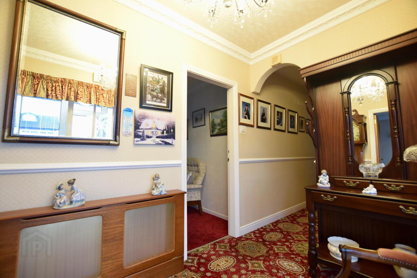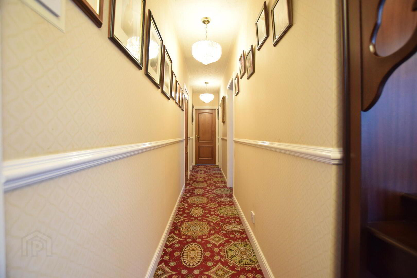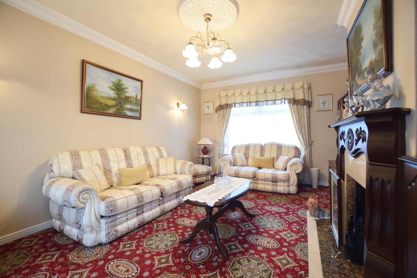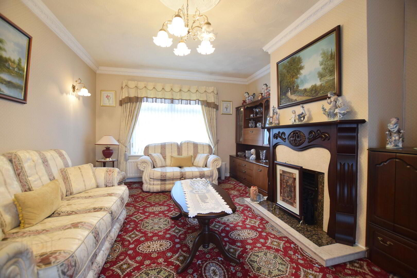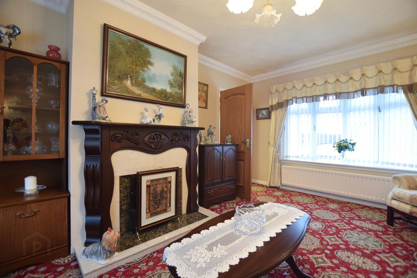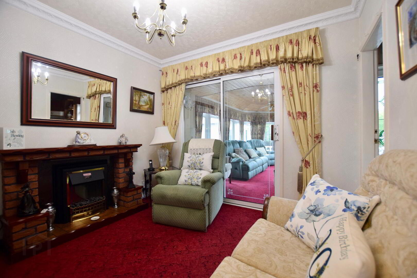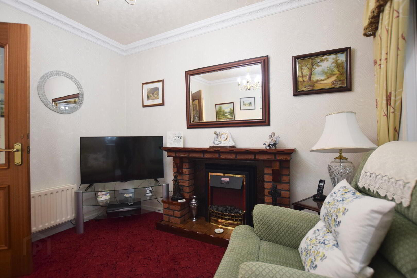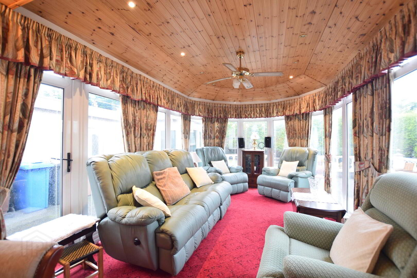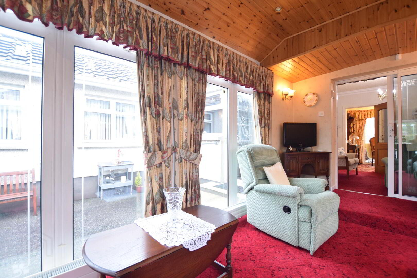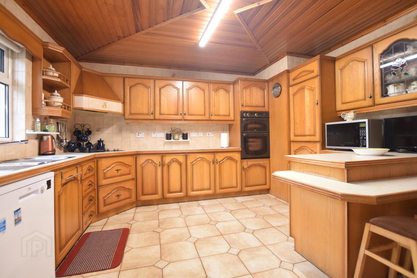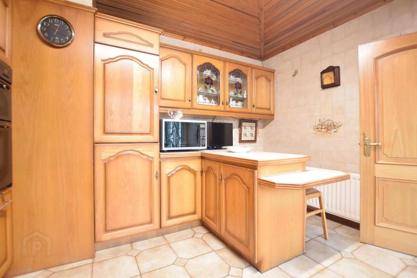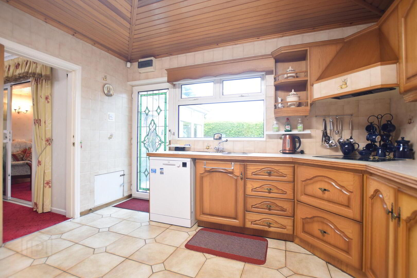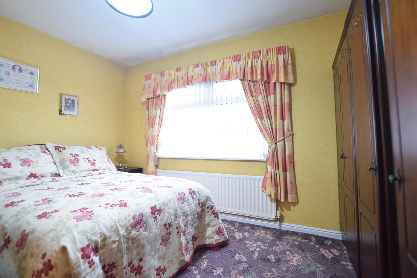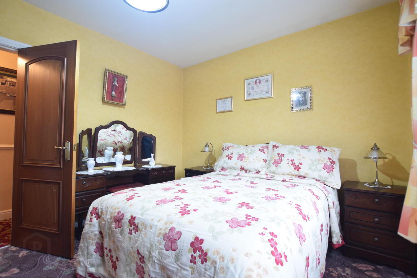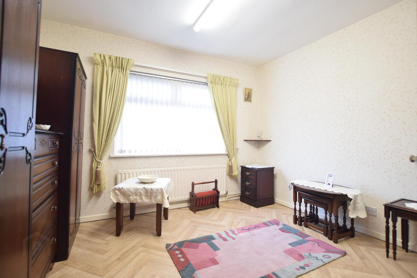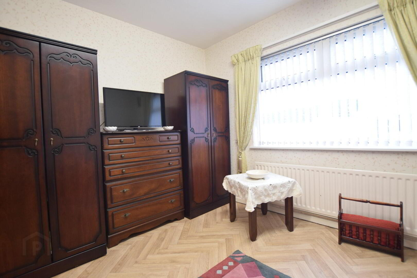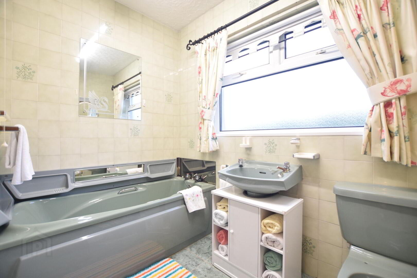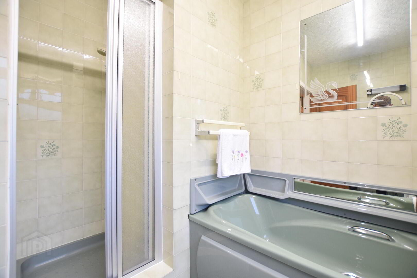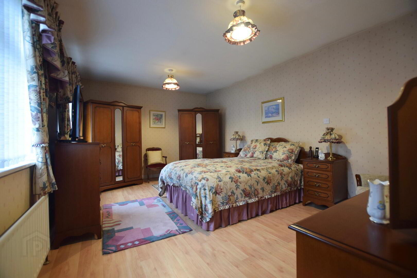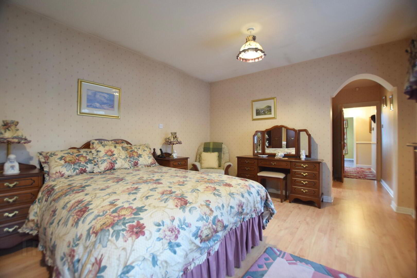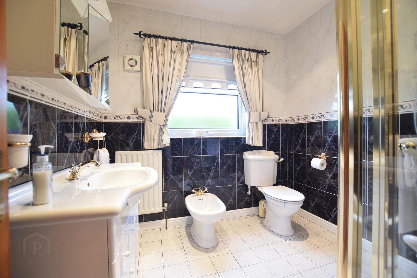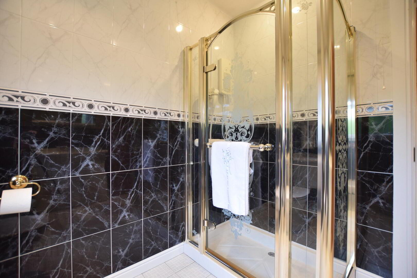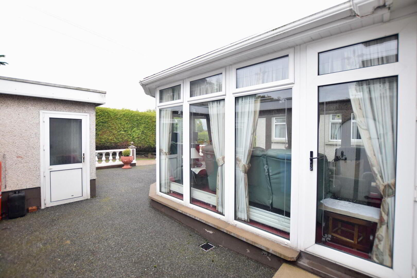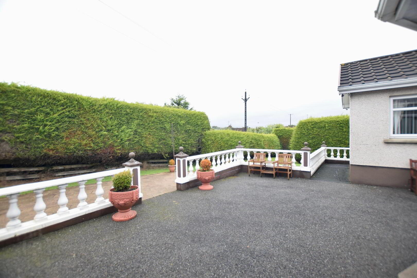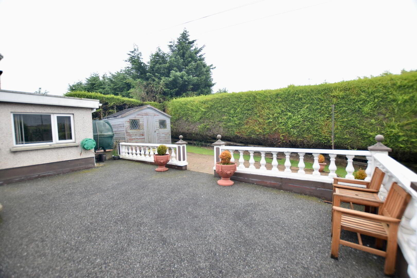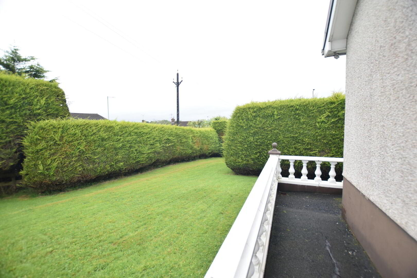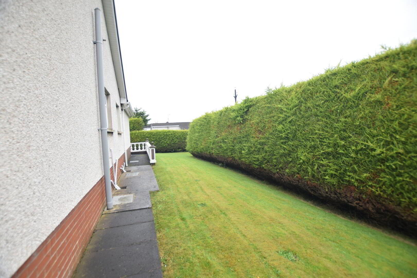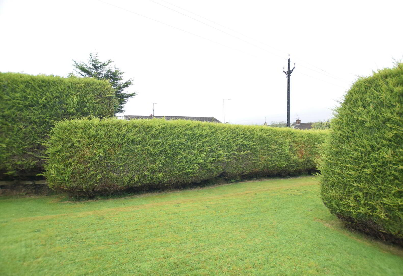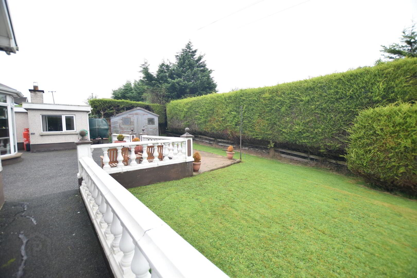18 Rathmore,
Cookstown, BT80 8JD
3 Bed Detached Bungalow
Guide Price £269,950
3 Bedrooms
2 Bathrooms
2 Receptions
Property Overview
Status
For Sale
Style
Detached Bungalow
Bedrooms
3
Bathrooms
2
Receptions
2
Property Features
Tenure
Not Provided
Energy Rating
Heating
Oil
Broadband Speed
*³
Property Financials
Price
Guide Price £269,950
Stamp Duty
Rates
£1,280.07 pa*¹
Typical Mortgage
Legal Calculator
In partnership with Millar McCall Wylie
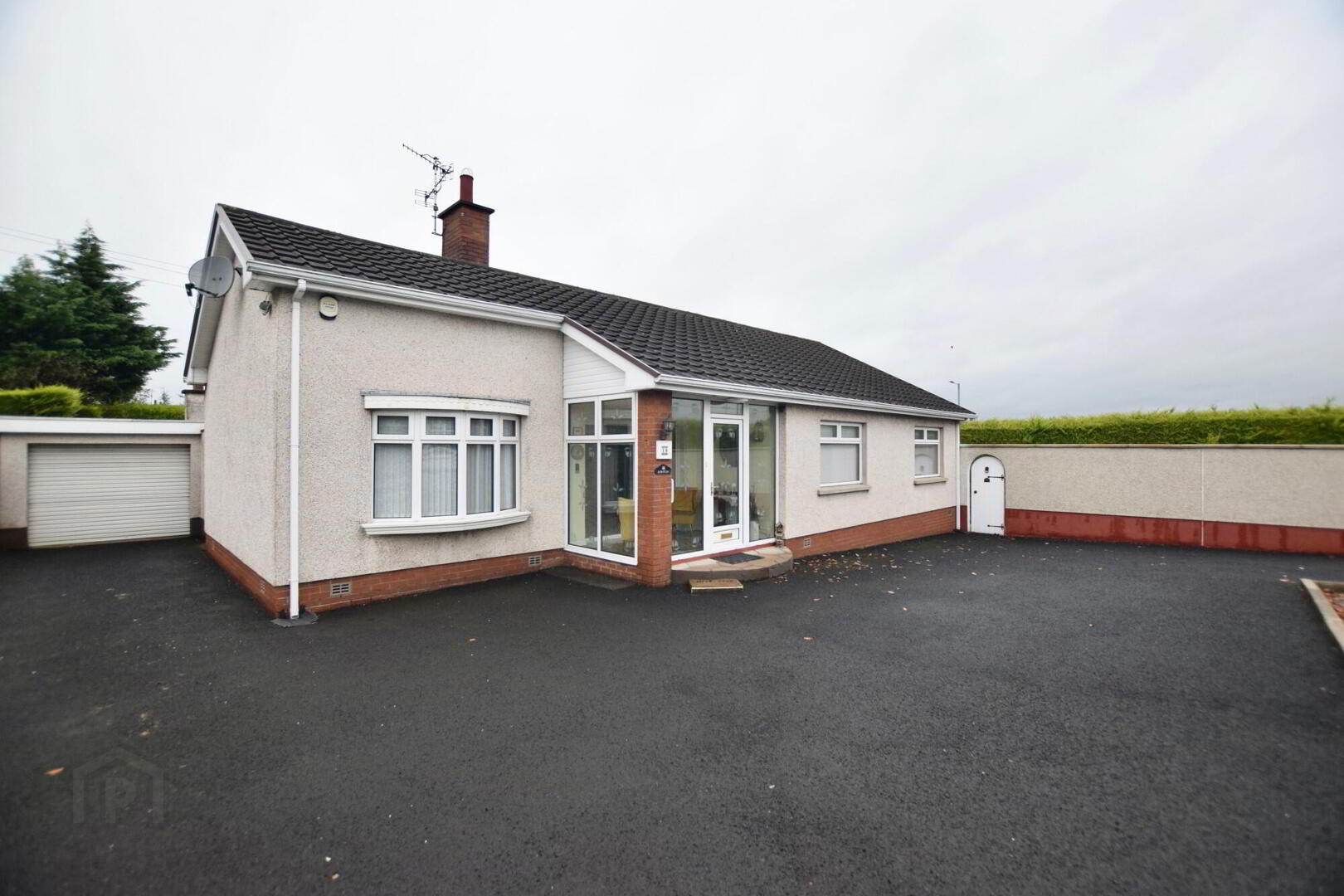
Additional Information
- Oil fired central heating
- Double glazed windows
- Entrance porch; Hallway; Living room; Kitchen/Dining; Snug; Conservatory; three bedrooms one with en suite; Bathroom.
- Exterior utility
- Garage with roller door
- Rates: £1280.07 (2025/26)
- 114.2m2 / 1230 sq ft
This extended three-bedroom detached bungalow offers generous living space, combining comfort and practicality. Set in a desirable location, the property benefits from a versatile layout, detached garage and private gardens
Ground Floor
- Entrance Porch
- 2.1m x 209m (6' 11" x 685' 8")
Part glazed door with glazed side panels. Tiled floor. - Entrance Hallway
- 2.1m x 3.1m (6' 11" x 10' 2")
Sliding door provides access from the porch. Carpeted. Phone point. Cloakroom. Hotpress. - Living Room
- 5.31m x 3.6m (17' 5" x 11' 10")
Dual aspect living room. Carpeted. Fireplace with inset. TV Point - Kitchen/Dining
- 4.2m x 3.8m (13' 9" x 12' 6")
Fully fitted kitchen with high and low level units, tiled between. Breakfast bar area. Integrated fridge/freezer. Integrated oven/hob. Space for dishwasher. TV Point. Tiled floor. Door to rear garden. - Dining/Snug
- 3.2m x 3m (10' 6" x 9' 10")
Carpeted. TV Point. Fireplace. Sliding door to conservatory. - Conservatory
- 2.9m x 5.8m (9' 6" x 19' 0")
Carpeted. Radiators. Spot lighting. TV Point. Mostly glazed. Door to garden.
First Floor
- Bedroom 1
- 3.4m x 3.4m (11' 2" x 11' 2")
Front facing double bedroom. TV Point. Vinyl flooring. - Bedroom 2
- 3.8m x 3.4m (12' 6" x 11' 2")
Front facing double bedroom. Carpeted. - Bedroom 3
- 3.6m x 5.6m (11' 10" x 18' 4")
Extended bedroom with en suite.
Side facing double bedroom. Laminate flooring. TV Point.
En suite 2.63x2.5 (8'6x8'2)
Tiled walls. Tiled floor. WHB in vanity unit. WC. Bidet. Walk in shower.
Exterior
- Exterior Utility Room/Boilerhouse
- 2.6m x 2.4m (8' 6" x 7' 10")
Tiled floor. Space for washing machine and tumble dryer. Sink. - Garage
- 3.4m x 3m (11' 2" x 9' 10")
Garage with roller door. - Gardens
- The property is complemented by attractive, well-maintained gardens to both the side and rear. The front garden is fully tarmacked for ample off street parking. The lawned gardens are neatly maintained with mature borders and established shrubs. A generous patio area provides the perfect spot for outdoor dining and entertaining with added privacy.


