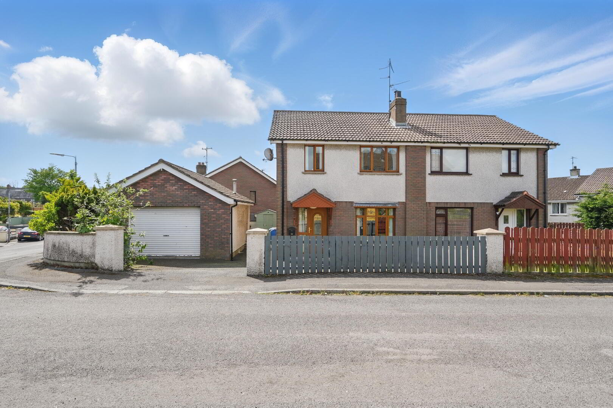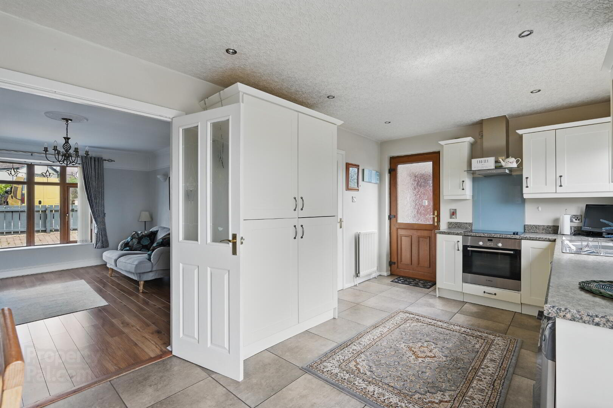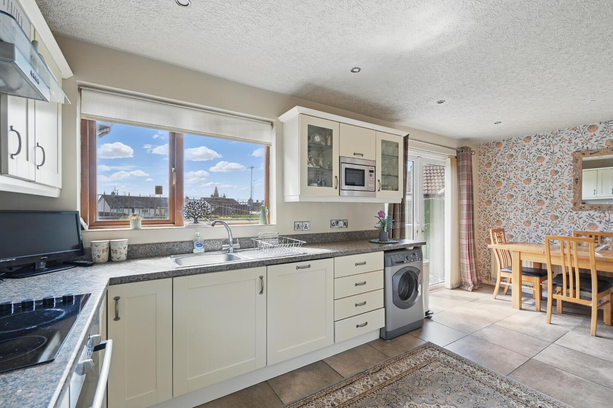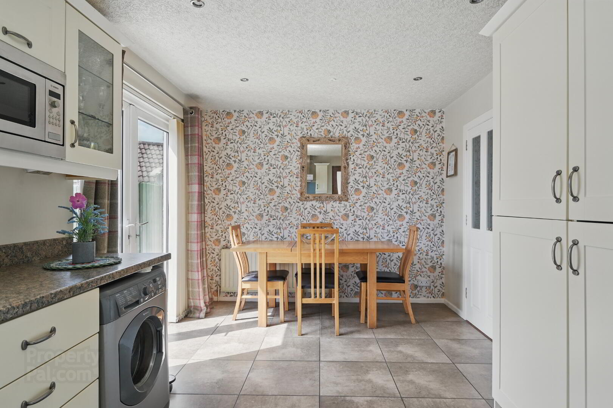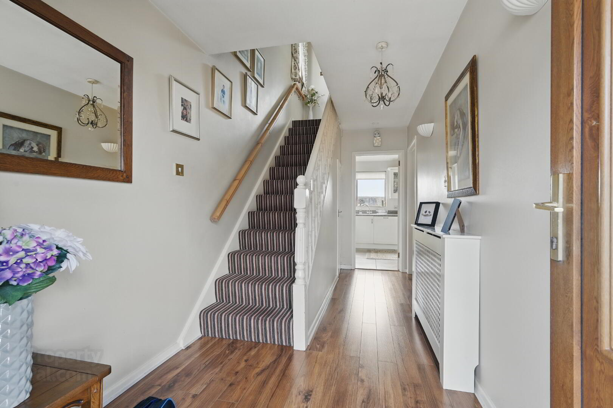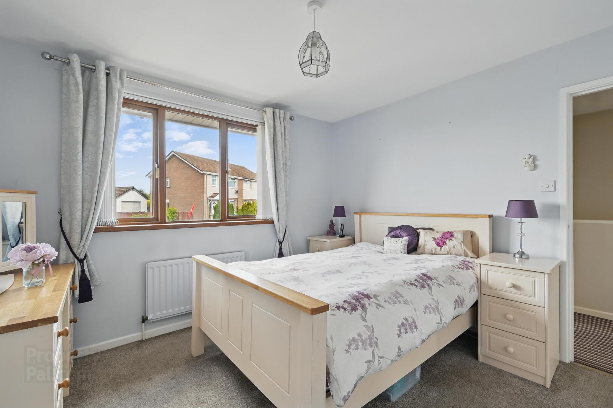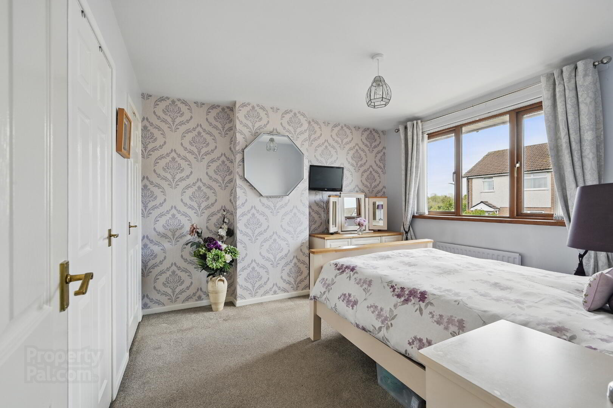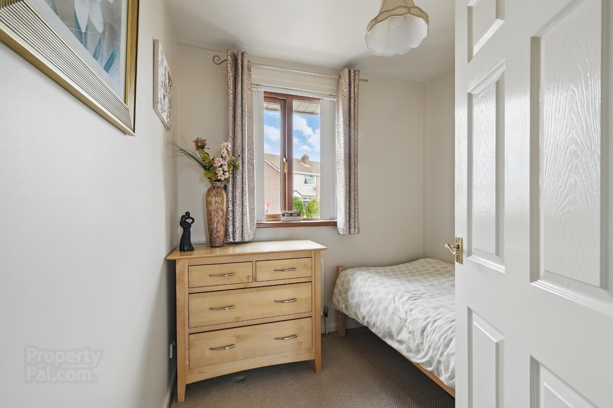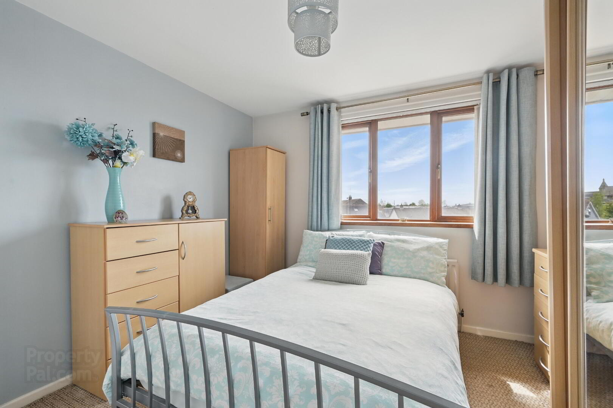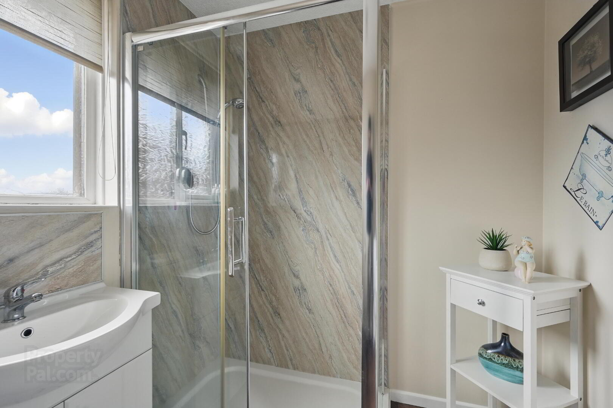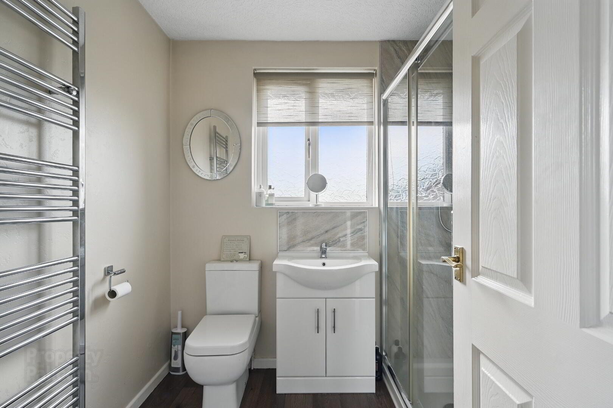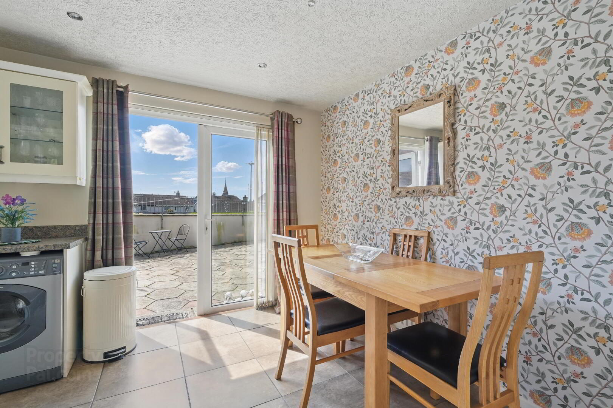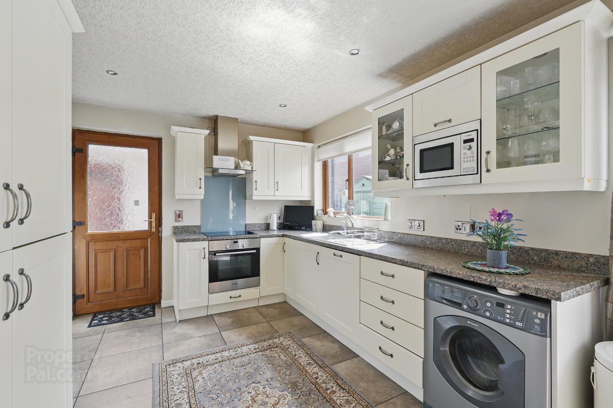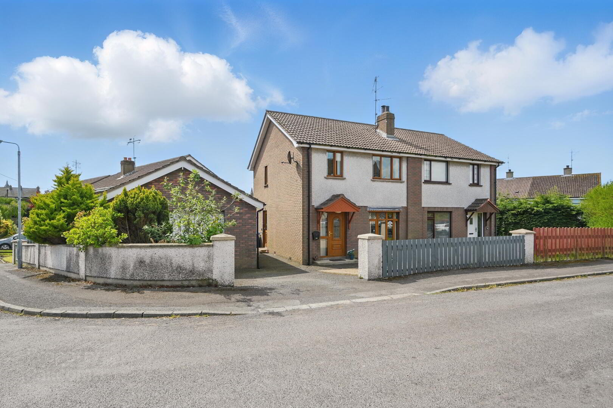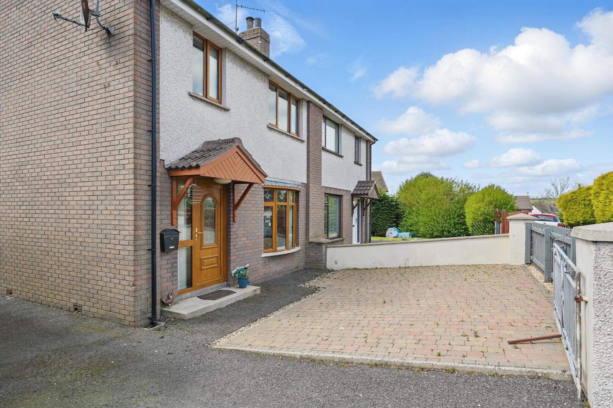18 Ranoche Close,
Killyleagh Street, Crossgar, BT30 9DU
3 Bed Semi-detached Villa
Offers Around £189,500
3 Bedrooms
1 Bathroom
1 Reception
Property Overview
Status
For Sale
Style
Semi-detached Villa
Bedrooms
3
Bathrooms
1
Receptions
1
Property Features
Tenure
Leasehold
Energy Rating
Heating
Oil
Broadband
*³
Property Financials
Price
Offers Around £189,500
Stamp Duty
Rates
£1,066.38 pa*¹
Typical Mortgage
Legal Calculator
Property Engagement
Views Last 7 Days
551
Views Last 30 Days
2,049
Views All Time
7,685
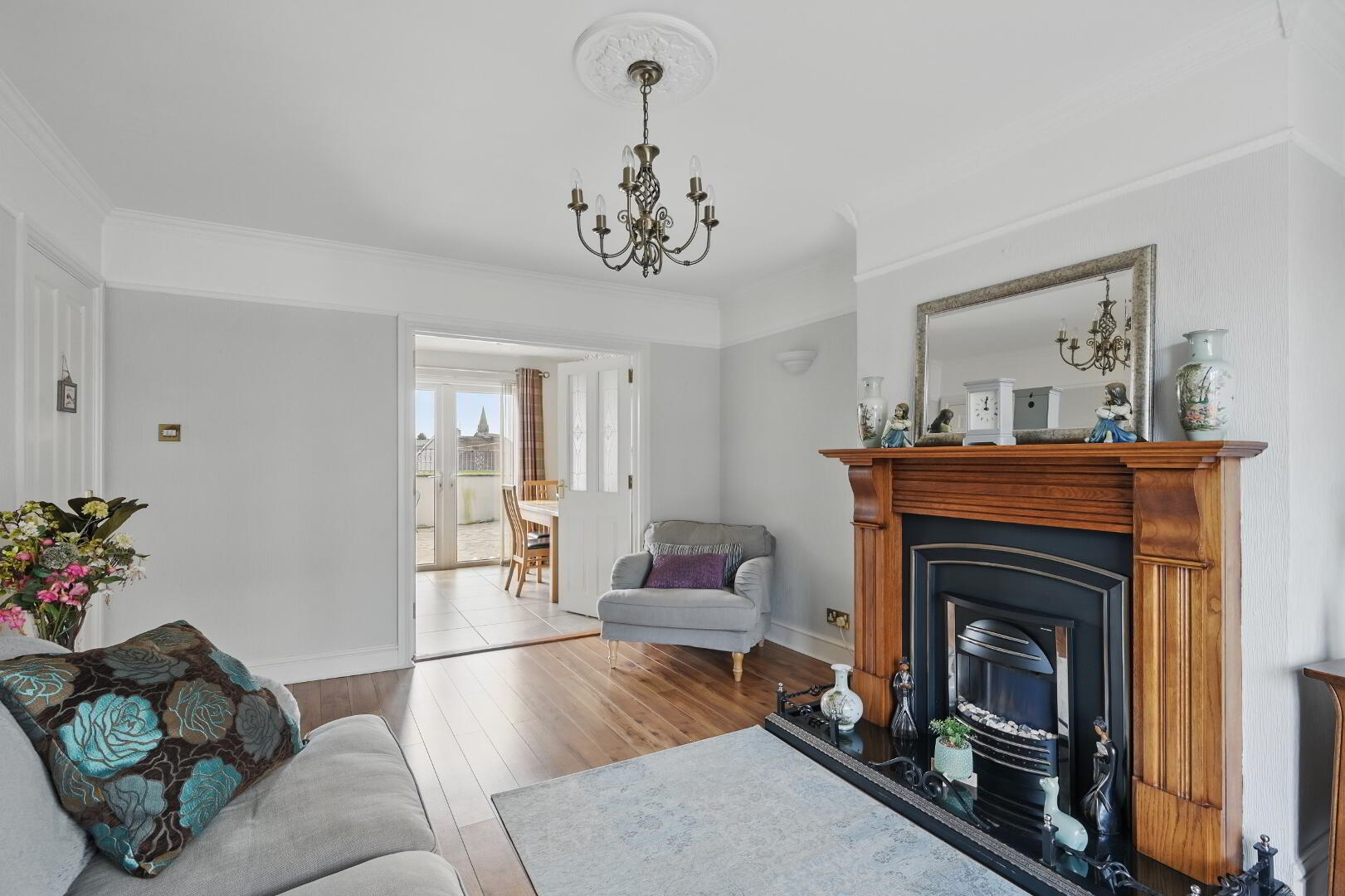
- Oil Fired Central Heating for comfort and conveneience plus open fire to lounge.
- Oak effect PVC double glazed windows plus two matching exterior doors.
- Spacious lounge with attractive period style fireplace.
- Bathroom with white suite - Large modern shower cubicle - No bath.
- Wood effect flooring to lounge and hallway .
- Level easily maintained corner site with enclosed rear garden - ideal for a young family.
- Wide tarmacadam avenue offering good off-street parking space.
- Modern fitted kitchen with four "Bosch" appliances.
This attractive Semi-Detached Villa is situated on a large easily managed corner site in this popular residentail cul-de-sac. The property is situated close to the centre of the friendly village of Crossgar, and is within walking distance to all local amenities such as schools, shops and churches. There is a regular public transport service to Downpatrick and Belfast within walking distance, making it ideal for commuting to work.
The property boasts a large detached garage which will appeal to DIY enthusiasts or auto enthusiasts. Both the front and rear gardens are finished in ornamental paving and brick pavers, which will suit those purchasers requiring low garden maintenance.
Ground Floor
Entrance Hall:
PVC Paneled and glazed entrance door with matching side light. Wood effect laminate flooring. Useful cloaks cupboard under stairs. Single panel raidator.
Lounge: 15'1" x 11'10" (4.60m x 3.60m)
Period styleoak finish fireplace with cast iron inset and black marble hearth. Double panelradiator. Ornate ceiling cornice and centre moulding. Four wall lights. Double doors to dining area. Wood effect laminate flooring.
Kitchen/ Open Plan Dining Area: 18'10" x 9'10" (5.74m x 2.98m)
Good range of high and low level fitted units with panel effect doors in cream laminate with contrasting granite effect laminate worktops. Single drainer stainless steel sink unit with mixer tap. "Bosch" electric hob unit with glass splashback. "Bosch" extractor canopy with integral lighting and variable speed fan. "Bosch" electric under oven. "Bosch" fridge/freezer. "Bosch" integrated dishwasher. "Hotpoint" automatic washing machine. Ceramic tiled floor. Ample power points. Eight down lighters. PVC Patio doors to rear garden. Panelled & Glazed exterior door. Two Radiators.
First Floor
Bedroom One: 11'4" x 11'00" (3.46m x 3.35m)
Double panel radiator
Bedroom Two: 11'2" x 11'00" (3.41m x 3.35m)
Single Panel Radiator.
Bedroom Three: 7'6" x 6'11" (2.28m x 2.11m)
Single Panel Radiator
Bathroom: 7'6" x 6'6" (2.28m x 1.98m)
White suite comprising:- Large modern "Merlyn" Shower enclosure with "Mira" sport electric shower. Vanity unit with inset wash hand basin and chrome blender tap. Vertical chrome radiatior. Extractor fan. Vinyl floor covering.
Hotpress on landing with insulated cylinder and immersion heater.
Outside: Fence & Wall to front & side with twin entrance pillars and wrought iron gates. Garden to front in brick paving. Wide tarmacaddam driveway. Enclosed garden to rear in ornamental paving. Plastic oil storage tank . Outside cold water tap.
Large Detached Single Garage: 19'5" x 16'2" (5.92m x 4.93m)
Roller shutter door. Service door to side. Electric light & Power points. "Worester / Bosch" Oil Fired Central Heating Boiler.
Ground Rent: Assumed freehold or long leasehold, subject to a nominal ground rent.
EPC Rating: 62D
Certificate Number: 2173-2531-2511-7541-9911
Offers Invited around £189,500
Viewing: Strictly by appointment with the agent.

