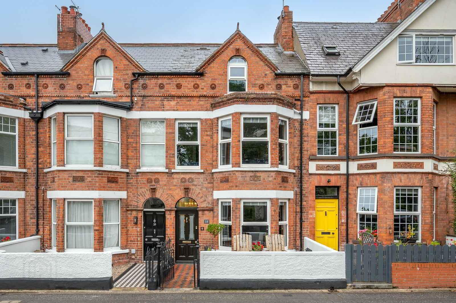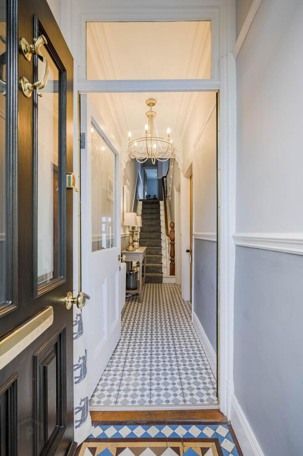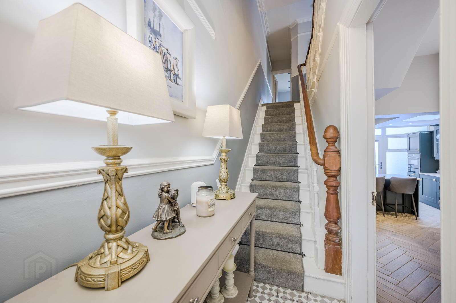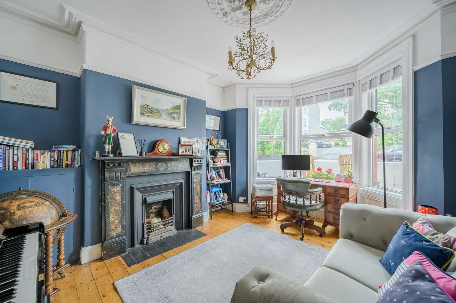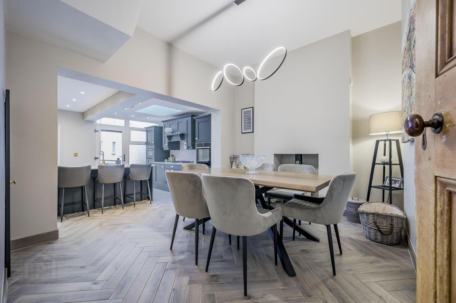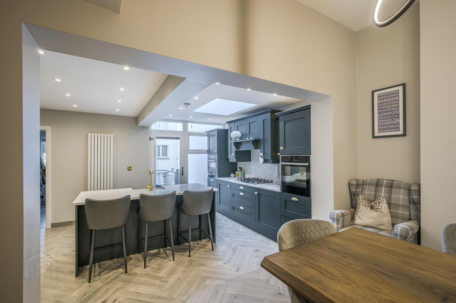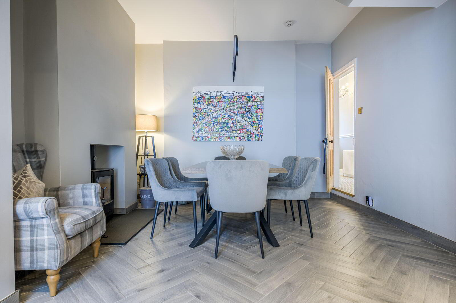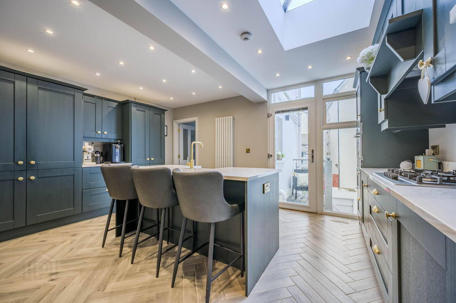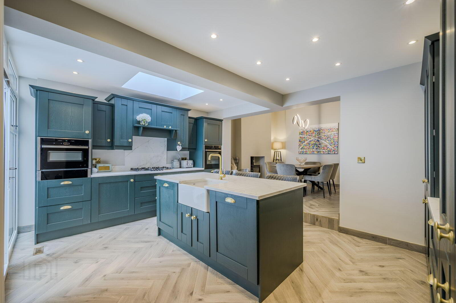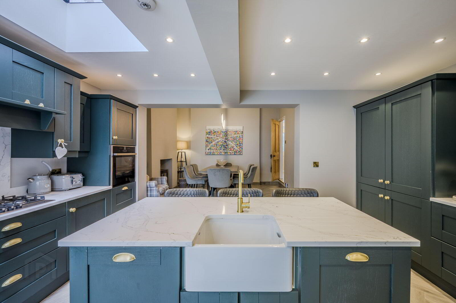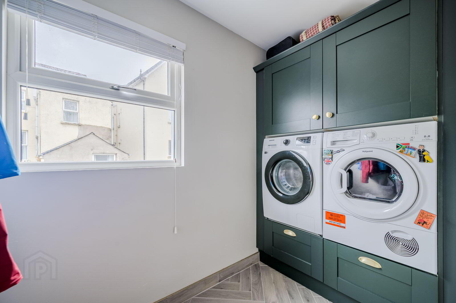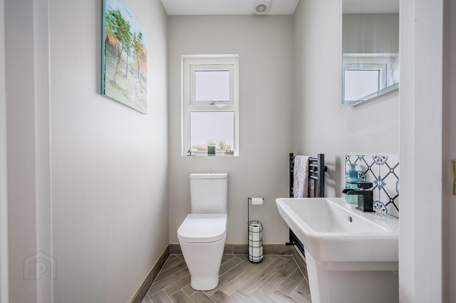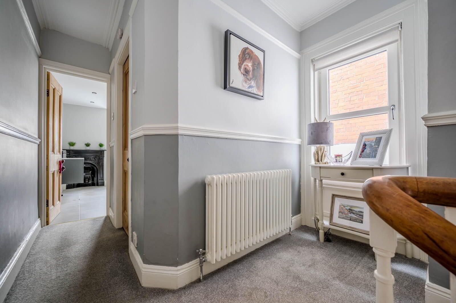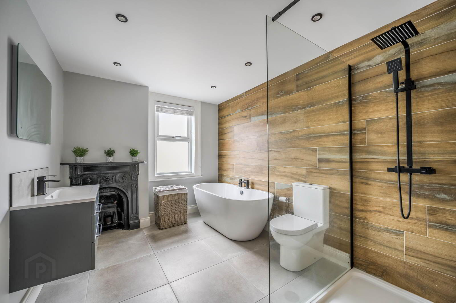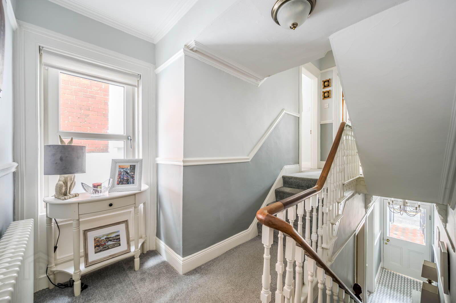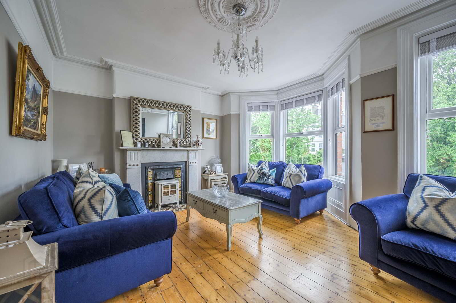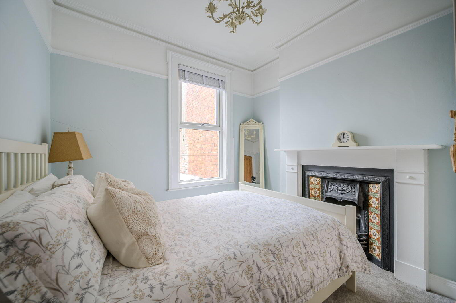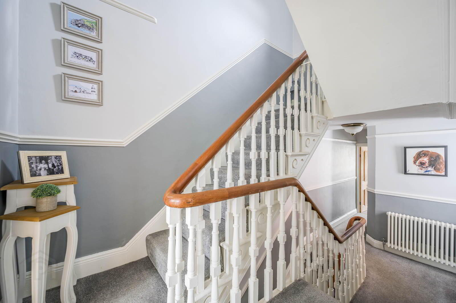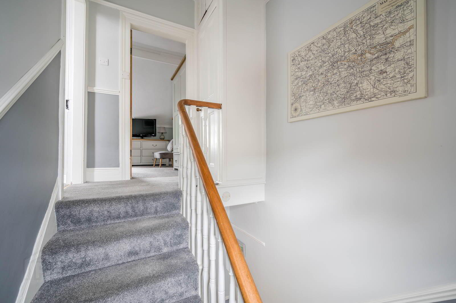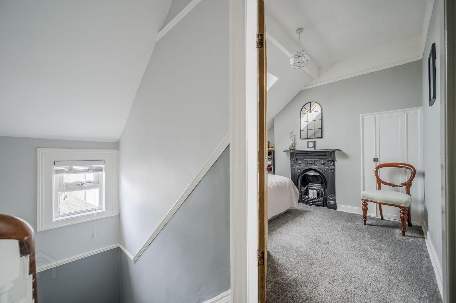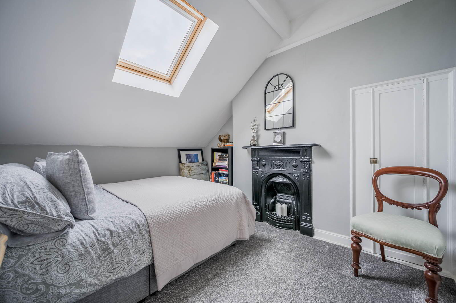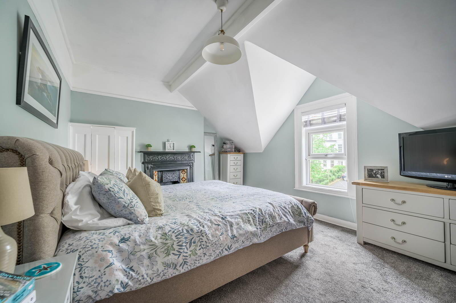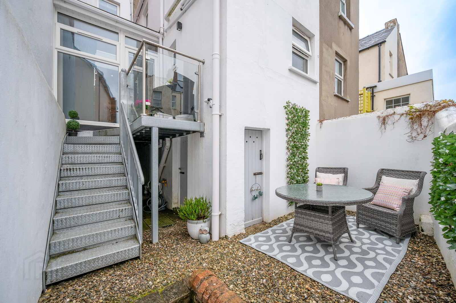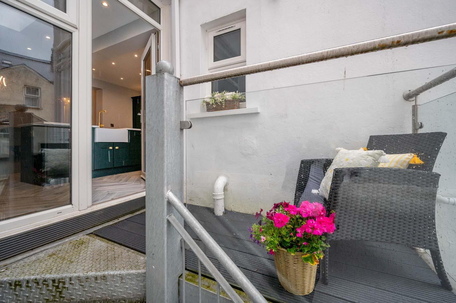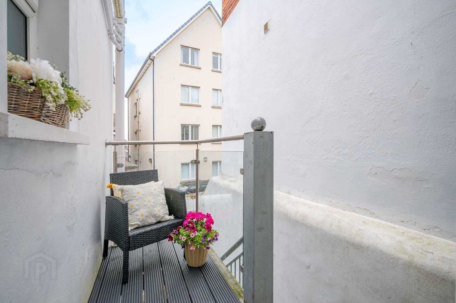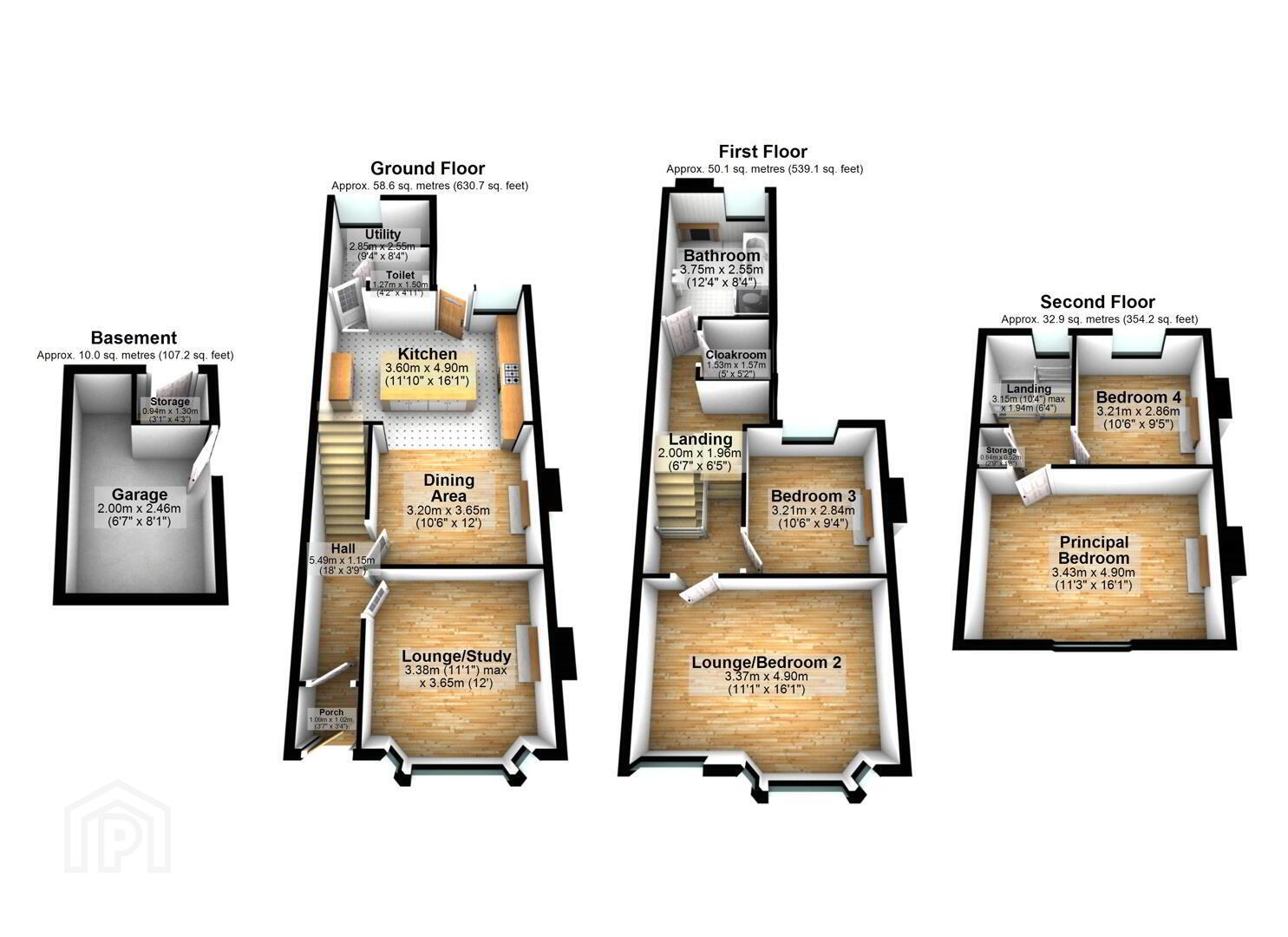18 Princetown Road,
Bangor, BT20 3TA
3 Bed Terrace House
Offers Around £350,000
3 Bedrooms
1 Bathroom
2 Receptions
Property Overview
Status
For Sale
Style
Terrace House
Bedrooms
3
Bathrooms
1
Receptions
2
Property Features
Tenure
Leasehold
Energy Rating
Broadband Speed
*³
Property Financials
Price
Offers Around £350,000
Stamp Duty
Rates
£1,478.39 pa*¹
Typical Mortgage
Legal Calculator
In partnership with Millar McCall Wylie
Property Engagement
Views Last 7 Days
1,435
Views Last 30 Days
3,655
Views All Time
18,794
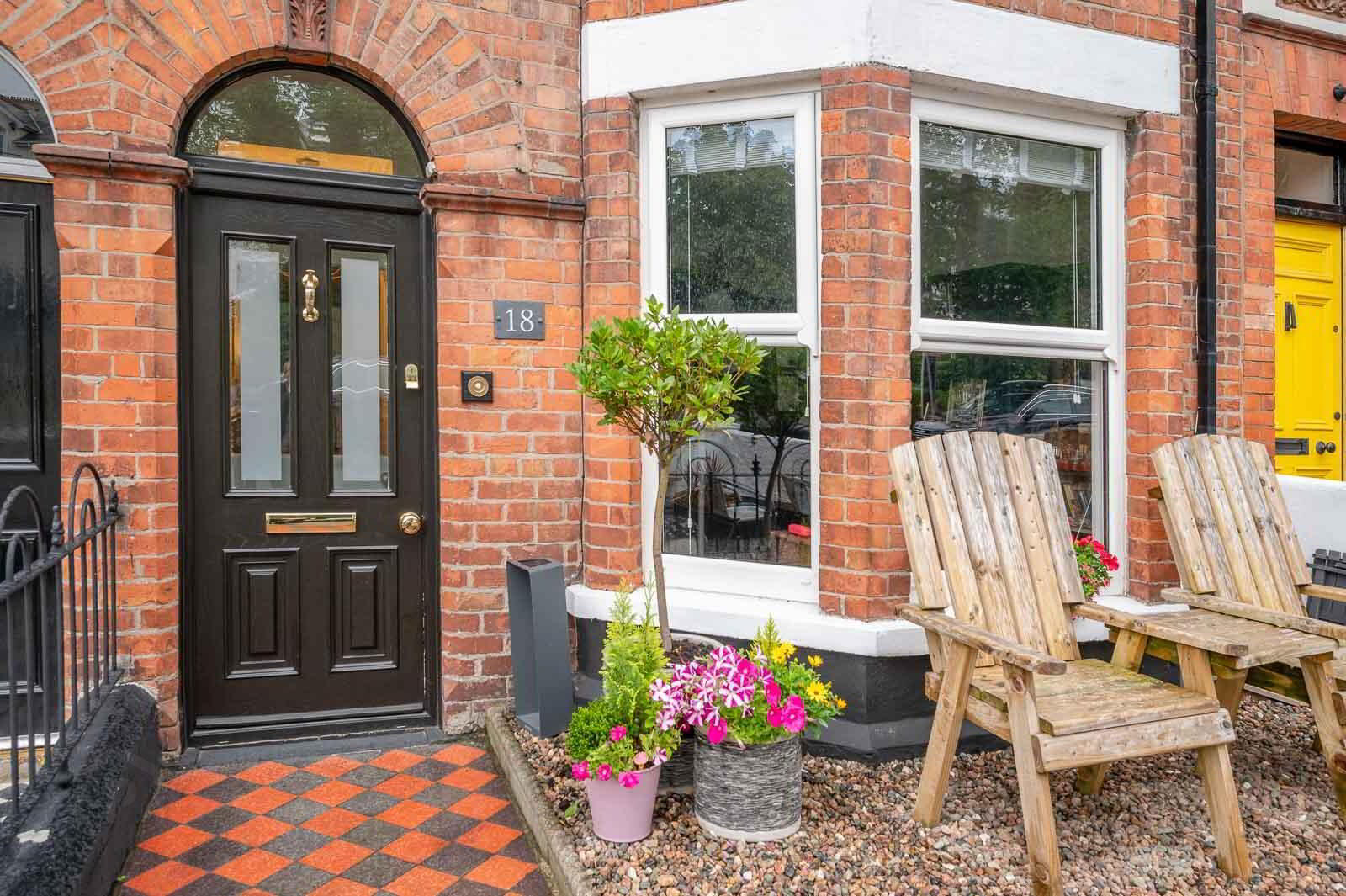
Additional Information
- Beautiful Red Brick Three Storey Period Town House
- Four Well Proportioned Bedrooms or Three Bedrooms and First Floor Lounge with Period White Marble Fireplace
- Exceptionally Well Presented Throughout with High Quality Fixtures and Fittings Combined with Period Detailing, High Cornice Ceiling, Ceiling Roses and Period Fireplaces
- Bespoke Fitted Shaker Style Hand Painted Kitchen with Range of Integrated Appliances, Quartz Work Surfaces and Island Unit
- Dining or Living Space with Cast Iron Wood Burning Stove
- Separate Matching Boot/Utility Room
- Ground Floor WC
- Contemporary First Floor Family Bathroom
- Front Forecourt and Rear Courtyard and Large Storage Room to Rear
- Prestigious and Sought After Location
- Close to All Bangor Amenities
- A Minute's Walk from Bangor City Centre, Bangor Marina, Pickie Fun Park and Bangor Bus and Rail Transport Hub
- Within the Catchment Area to a Range of Local Primary and Grammar Schools
A beautiful hallway leads to a lounge with period fireplace, exposed wooden flooring, cornice ceiling, bay window and ceiling rose. Of particular note is the open plan kitchen/dining/living space and bespoke hand painted shaker style kitchen with brass fittings and quartz work surfaces ensures this home will appeal to a wide market. To the first floor return is a superb contemporary bathroom suite and study. The first floor offers four well proportioned bedrooms across first and second floor or three bedrooms with a first floor lounge with cast iron wood burning stove. A front forecourt and rear courtyard with basement storage complete the property.
With little to do but simply move in we feel demand for this home will be strong and immediate.
- GROUND FLOOR
- Entrance
- Composite front door with double glazed etched panels, arched double glazed top light.
- Reception Porch
- With cornice ceiling, picture rail and original Victorian tiled floor, glazed inner door and top light to reception hall.
- Reception Hall
- With ceramic tiled floor, cornice ceiling, picture rail.
- Lounge 3.38m x 3.65m
- With exposed wooden flooring, measurement into bay window with mature outlook to Princetown Road, picture rail, ceiling rose, original slate fireplace with cast iron inset and tiled hearth.
- Kitchen/ Dining/ Living Space
- Porcelain chevron oak style tiled flooring throughout dining room and kitchen, dining room with hole in wall fireplace, cast iron wood burning stove on slate hearth, pantry/storage cupboard under stairs, hand painted Shaker style units with brass fittings, quartz work surface, upstand and splashback to stainless steel five ring integrated Neff burner gas hob, fixed canopy extractor hood, quartz splashback, integrated Neff high level double oven and high level combination microwave with warming drawer, quartz work surface, brushed brass mixer taps and ceramic inset sink unit, integrated Bosch dishwasher, casual dining/breakfast bar to other side of island, integrated fridge freezer x two, coffee station, quartz work surface and upstand, built-in pantry cupboards and excellent storage, recessed spotlighting, skylight lantern, uPVC double glazed access door to balcony and rear garden area, glazed access door to utility room.
- Fitted Utility Room 2.85m x 2.55m
- Matching range of high and low level units, matching fittings, plumbed for high level washing machine and space for high level tumble dryer, excellent cloaks space and storage.
- Ground Floor WC 1.27m x 1.50m
- With contemporary white suite comprising low flush WC, floating wash hand basin, matt black mixer tap, tiled splashback, matt black heated towel rail, matching chevron porcelain oak style tiled floor, upstand, recessed LED spotlighting, extractor fan.
- FIRST FLOOR
- First Floor Return 2.00m x 1.96m
- Newel post and turned spindle staircase to first floor return with walk-in storage room/study.
- Bathroom 3.75m x 2.55m
- Contemporary newly installed bathroom suite comprising free standing deep fill panelled kidney shaped bath with matt black mixer tap, low flush WC, floating vanity unit with matt black mixer taps, drawer units below, tiled splashback, illuminated mirror above, matt black heated towel rail, large glazed shower enclosure with glass screen, fully tiled, product shelf and matt black thermostatically controlled shower unit, overhead drencher and shower attachment, ceramic tiled floor, feature oak style porcelain tiled walls, recessed LED spotlighting.
- Walk in Storage Room/ Study 1.53m x 1.57m
- With storage cupboards, concealed Ideal gas fired boiler, access to roof void.
- Bedroom Three 3.21m x 2.84m
- Slate painted fireplace with cast iron and tiled inset, outlook to rear, picture rail, cornice ceiling.
- Lounge/Bedroom Two 3.37m x 4.90m
- Exposed wooden flooring, measurement into bay window, white marble period fireplace with cast iron and tiled inset, tiled hearth, cornice ceiling, picture rail, ceiling rose, mature outlook to Princetown Road.
- SECOND FLOOR
- Second Floor Landing 3.15m (max) x 1.94m
- With storage cupboard and cupboards above.
- Bedroom Four 3.21m x 2.86m
- Cast iron period fireplace, Velux window, original small cupboard.
- Principal Bedroom 3.43m x 4.90m
- Original cast iron fireplace, tiled inset and hearth, mature outlook to Princetown Road, built-in original cabinet providing good storage.
- OUTSIDE
- Quarry tiled wrought iron access gate and quarry tiled pathway to front door, loose pebbled front garden, loose pebbled rear garden and decked balcony terrace with light and water tap, stainless steel staircase from kitchen to rear loose pebbled rear garden.
- Garage 2.00m x 2.46m
- Large storage room at bottom of stairs providing excellent storage, light and power, outdoor light, power sockets and water tap
- Bangor is a beautiful seaside town located just over 13 miles from Belfast. Bangor offers a wide variety of property with something to suit all.
Bangor Marina is one of the largest in Ireland and attracts plenty of visitors. Tourism is a big factor in this part of the world.


