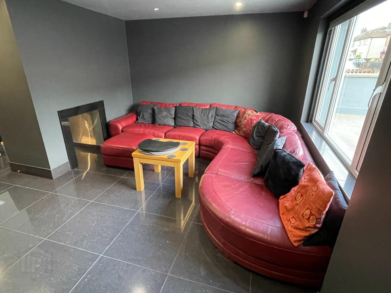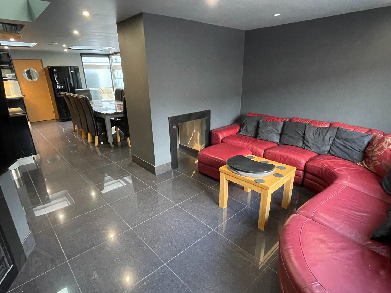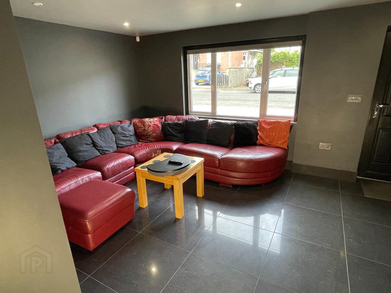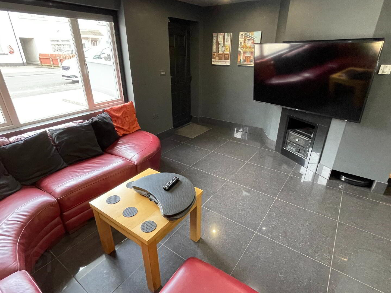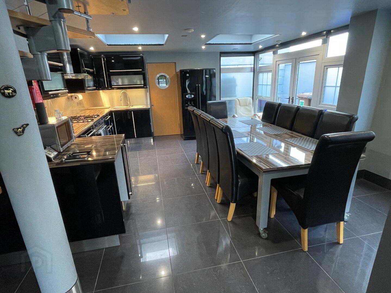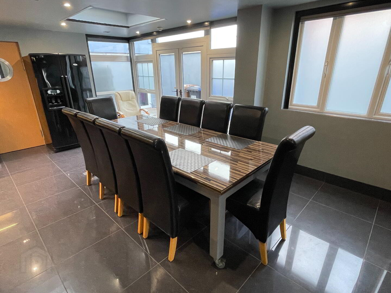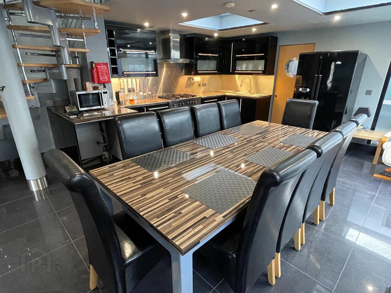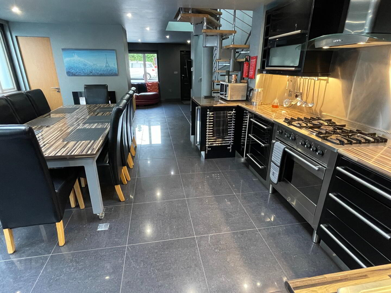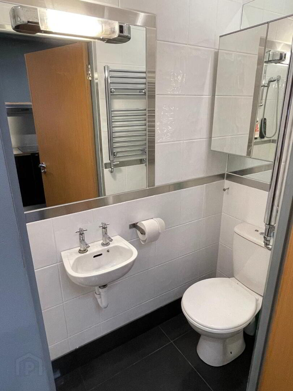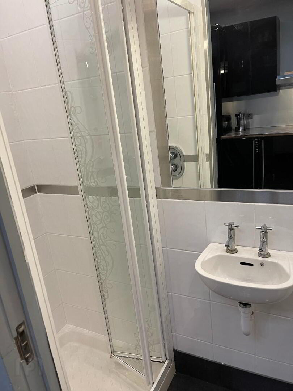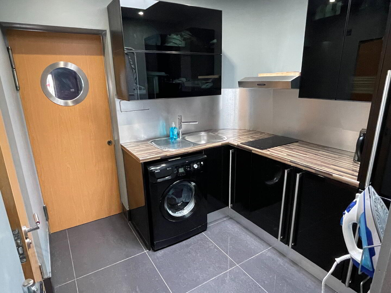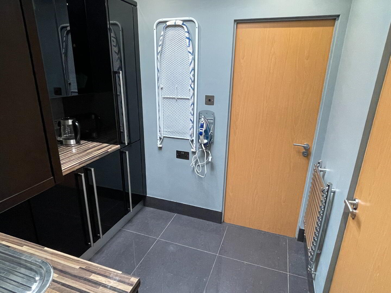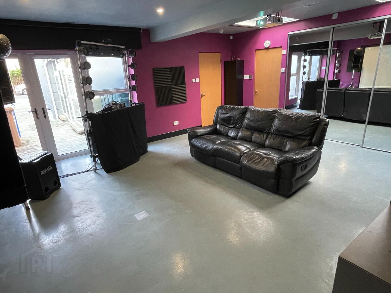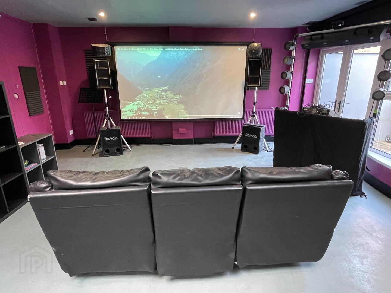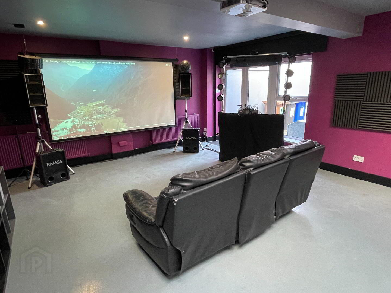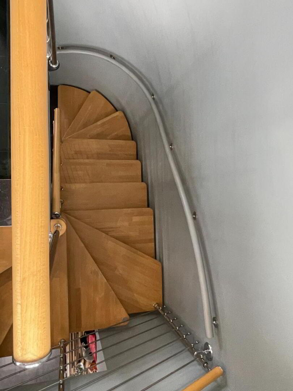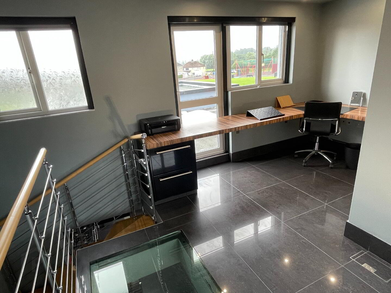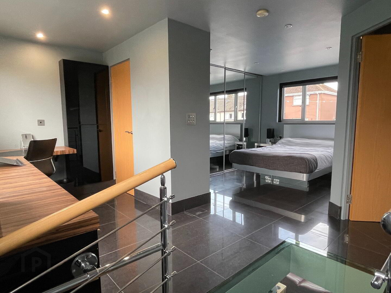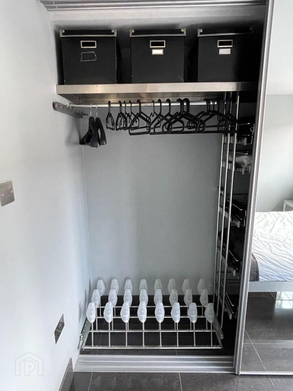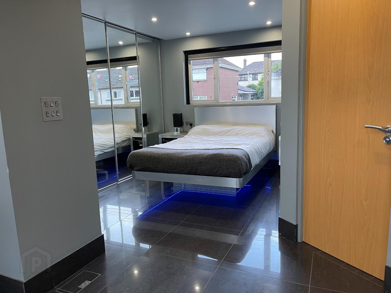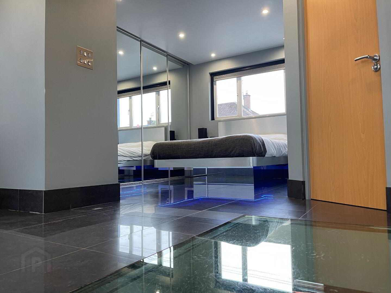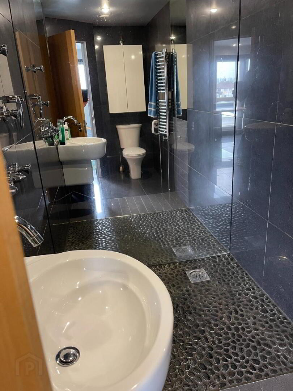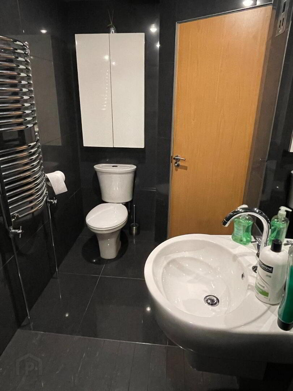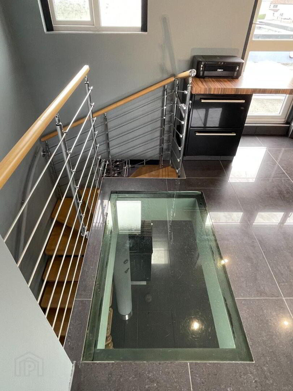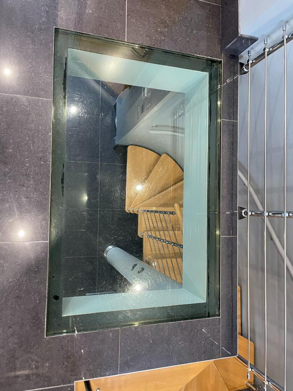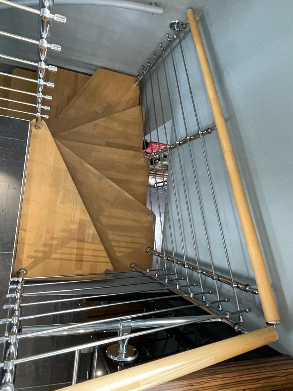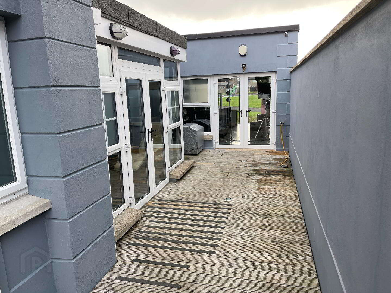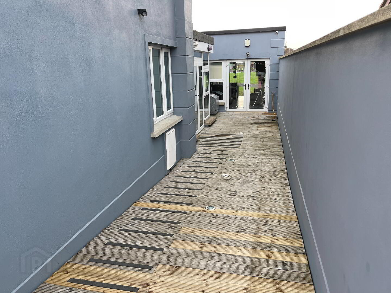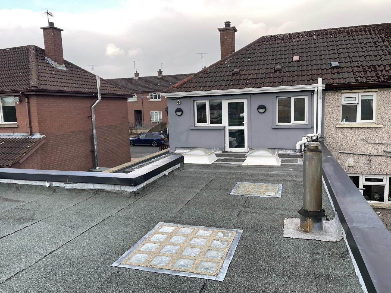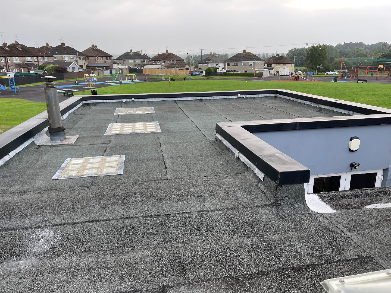18 Princess Avenue,
Cookstown, BT80 8EU
1 Bed End-terrace House
Offers Over £150,000
1 Bedroom
2 Bathrooms
2 Receptions
Property Overview
Status
For Sale
Style
End-terrace House
Bedrooms
1
Bathrooms
2
Receptions
2
Property Features
Tenure
Freehold
Heating
Oil
Broadband
*³
Property Financials
Price
Offers Over £150,000
Stamp Duty
Rates
£687.45 pa*¹
Typical Mortgage
Legal Calculator
Property Engagement
Views All Time
331
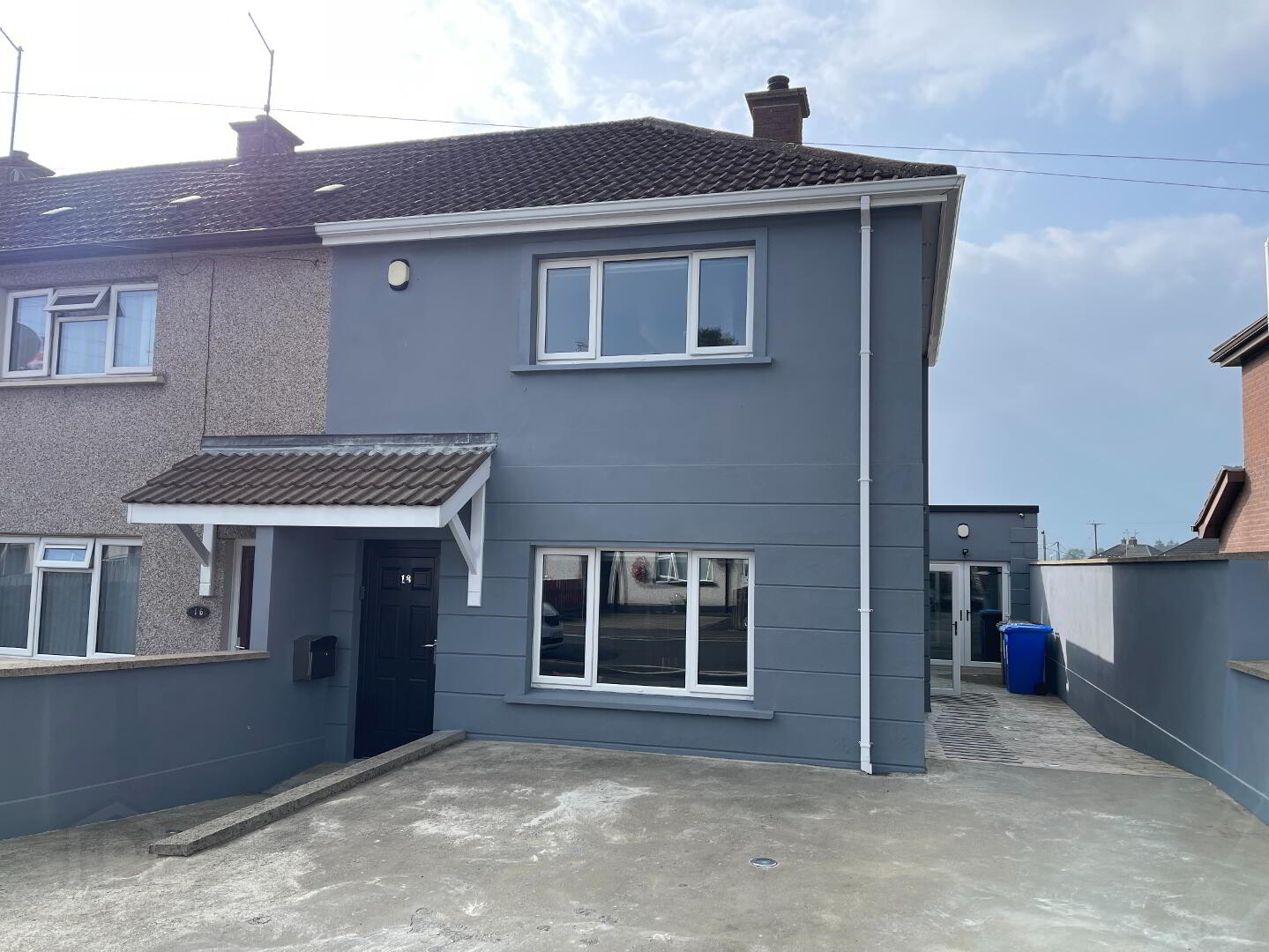
We are thrilled to present this unique End Terrace home finished to an exceptionally high standard.
This stunning property showcases a blend of contemporary design and technology making it truly one-of-a-kind. Highlights include concrete floors with underfloor heating, electric blackout blinds, and a range of premium finishes throughout.
Designed with both comfort and innovation in mind this home is perfect for those seeking stylish modern living. Property features include:
- Entrance Area / Sitting Area
- Kitchen / Dining Area
- 1 Bedroom
- Utility Room
- Entertainment Room suitable for conversion into 2 Bedrooms
- Downstairs Shower Room
- Upstairs Shower Room
- Workspace Area
- UPVC Double Glazing
- OFCH
- Underfloor Heating
Entrance Area / Sitting Area: (3.14m x 4.77m)
Recessed lighting, tiled floor, underfloor heating, 2 double power points, thermostat / underfloor heating control, UPVC entrance door.
Kitchen / Dining Area: (6.29m x 4.80m)
Recessed lighting, tiled floor, underfloor heating, black high gloss high and low level kitchen units, unit lighting, 3 matt glass display units, stainless steel sink, stainless-steel & glass extractor fan, stainless steel splashback, space for gas cooker, 2 feature roof windows, 6 double power points, towel radiator, plumbed for dishwasher, electric blackout blinds, plumbed for American style fridge freezer, UPVC patio doors to decking area, beech swing door with glass insert to utility room, storage cupboard.
Utility Room: (2.24m x 2.34m)
Recessed lighting, tiled floor, aluminium splashback, black high gloss high and low level storage units, wall radiator, 2 double power points, internet point, integrated electric hob, stainless steel sink, stainless steer extractor fan, plumbed for washing machine, roof feature window.
Downstairs Shower Room: (2.23m x 0.76m)
Recessed lighting, wall light, extractor fan, white toilet and wall hung wash hand basin, wall mirror, towel radiator, walk-in shower.
Entertainment Room: (5.51m x 6.91m)
Recessed lighting, 3 radiators, thermostat, 2 roof feature windows, 5 double power points, 1 single power point, USB point, built-in wardrobes with rails and pull-out shelves, UPVC patio doors to decking area, external door to rear.
Boiler Room: (1.00m x 1.60m)
Recessed lighting, boiler, radiator.
Landing / Workspace Area: (3.94m x 2.56m)
Modular design beech tread & chrome staircase, recessed lighting, walk-on glass floor, tiled floor, underfloor heating, floating built-in worktop with drawers, built-in glass storage cabinet, 2 internet points, 1 telephone point, 1 double power point, shelved airing cupboard, electric blackout blinds, loft ladder, UPVC door to roof area.
Bedroom Area: (3.14m x 2.69m)
Recessed lighting, tiled floor, underfloor heating, built-in wardrobes with rails and pull-out shelves, 3 double power points, electric blackout blinds, built-in floating bed frame with lighting and 2 bedside tables, thermostat / underfloor heating control.
Shower Room: (3.10m x 1.38m)
Recessed lighting, porcelain tiled floor, fully wall tiled, heated mirrors, towel radiator, Donegal beach stones floor in wet area, rainwater shower with water jets, white toilet and wall hung wash hand basin, shaving point, wall cabinet.
Outside Front:
Cement parking area to front with walls on 2 sides, decking area to side with floor lighting, outside lighting, outside tap, oil tank.
* All sizes are approximate and measured to widest points *

Click here to view the video

