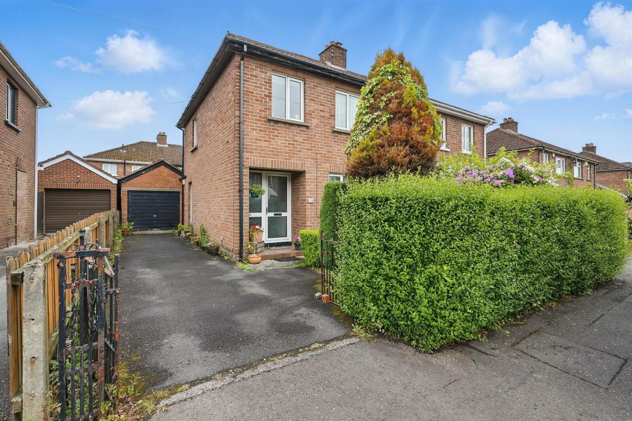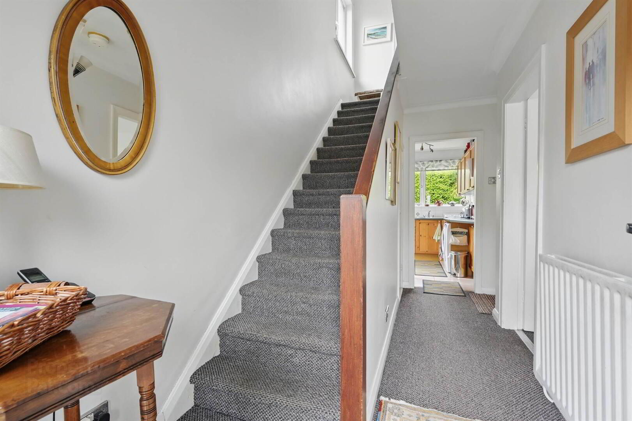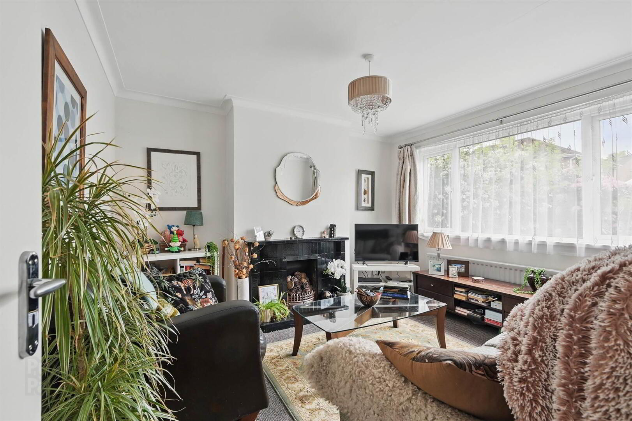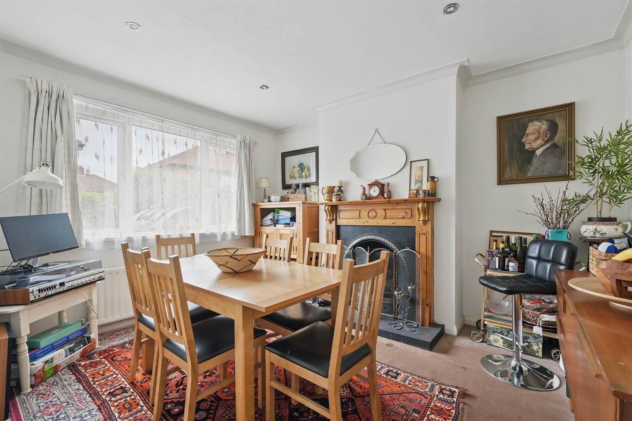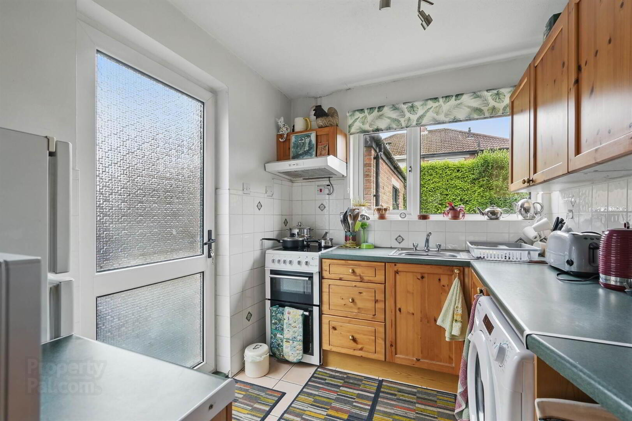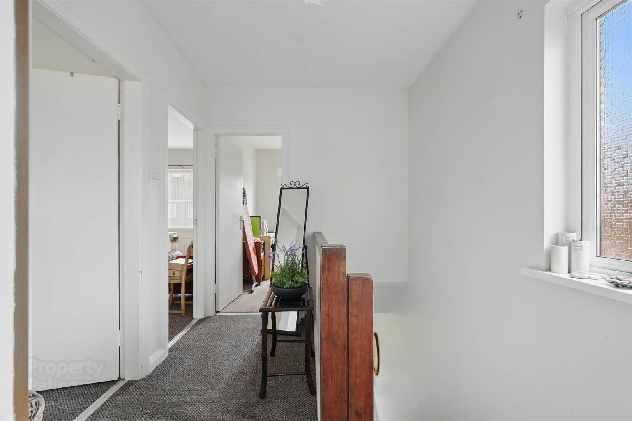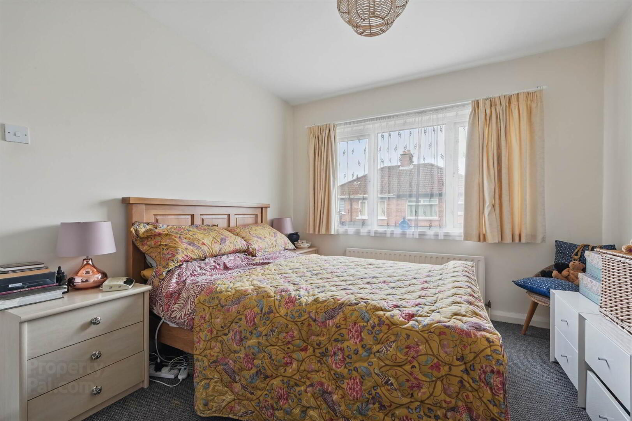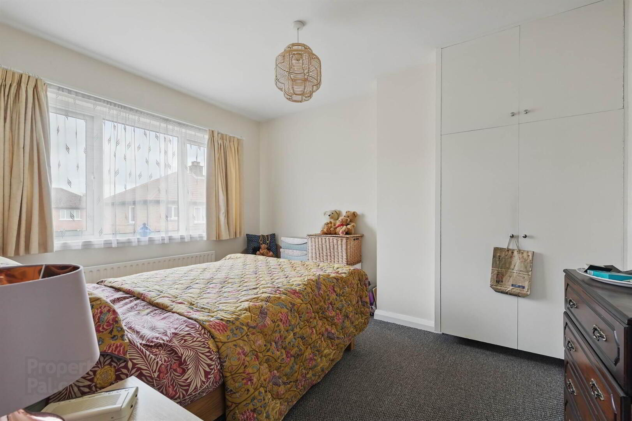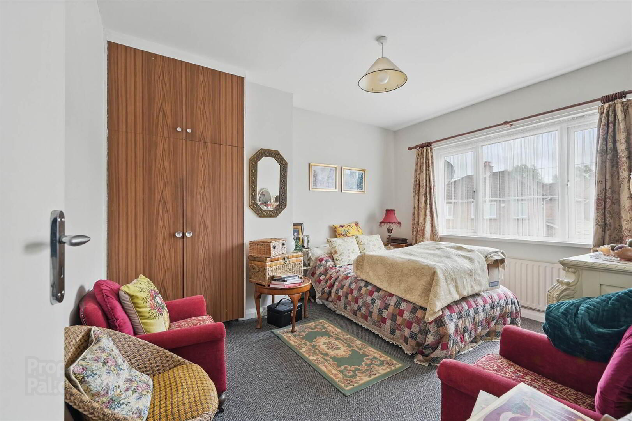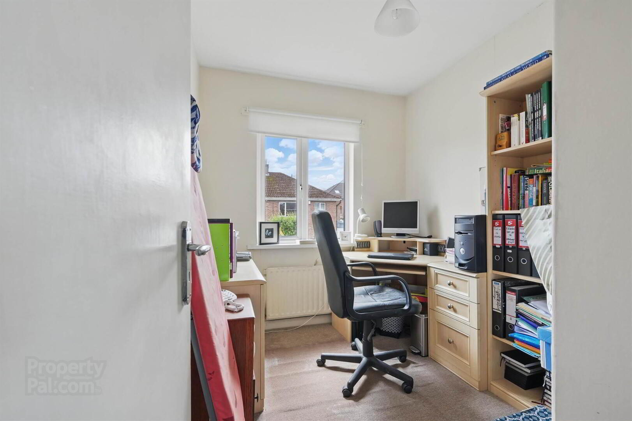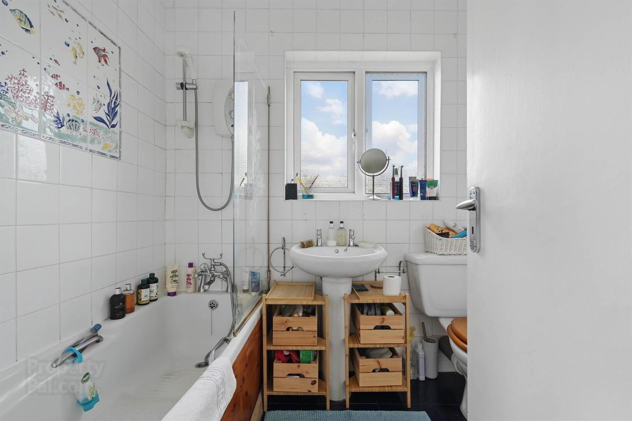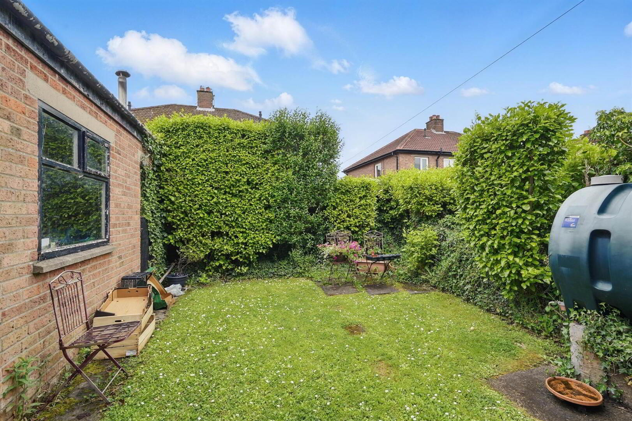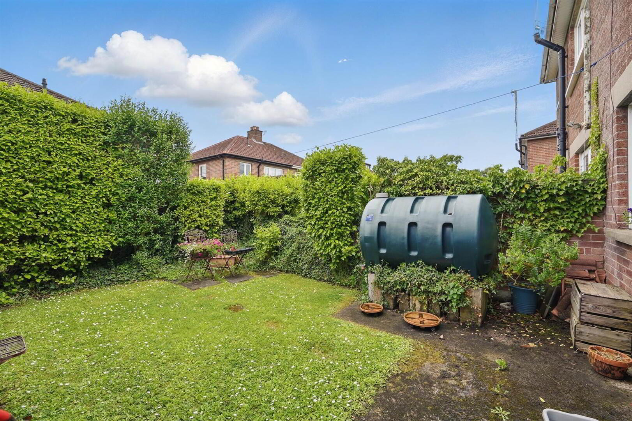18 Prince Edward Drive,
Belfast, BT9 5GB
3 Bed Semi-detached House
Offers Over £295,000
3 Bedrooms
2 Receptions
Property Overview
Status
For Sale
Style
Semi-detached House
Bedrooms
3
Receptions
2
Property Features
Tenure
Leasehold
Energy Rating
Heating
Oil
Broadband
*³
Property Financials
Price
Offers Over £295,000
Stamp Duty
Rates
£1,822.67 pa*¹
Typical Mortgage
Legal Calculator
In partnership with Millar McCall Wylie
Property Engagement
Views Last 7 Days
457
Views Last 30 Days
2,658
Views All Time
6,425

Additional Information
- Spacious semi-detached property in a quiet Cul-De-Sac location in the ever popular Stranmillis
- Bright lounge and seperate dining room with feature fireplace
- Fitted kitchen with good range of high and low level units
- Three well-proportioned bedrooms
- White bathroom suite
- Privately enclosed rear garden
- Detached garage; Driveway parking to the front
- Ideal for a range of potential buyers, Early viewing highly recommended
Ground Floor
- uPVC double glazed front door and side lights to:
- RECEPTION HALL:
- Cornice ceiling. Storage under stairs.
- LIVING ROOM:
- 3.78m x 3.48m (12' 5" x 11' 5")
Tiled fireplace and hearth. Outlook to front, cornice ceiling. - DINING ROOM:
- 3.78m x 3.12m (12' 5" x 10' 3")
Pine surround fireplace, cast iron inset, tiled hearth, cornice ceiling. Low voltage spotlights. - KITCHEN:
- 2.79m x 2.24m (9' 2" x 7' 4")
Range of high and low level pine units, laminate work tops, plumbed for washing machine, part tiled walls, stainless steel single drainer sink unit with mixer taps, space for cooker, extractor fan above, ceramic tiled floor, uPVC double glazed access door to side.
First Floor
- LANDING:
- Access to roofspace.
- BEDROOM (1):
- 3.81m x 3.18m (12' 6" x 10' 5")
(at widest points). Built-in cupboards. Outlook to front. - BEDROOM (2):
- 3.78m x 3.15m (12' 5" x 10' 4")
(at widest points). Built-in cupboard. - BEDROOM (3):
- 2.84m x 2.24m (9' 4" x 7' 4")
Built-in cupboard. - BATHROOM:
- White suite comprising low flush wc, pedestal wash hand basin, panelled bath with shower screen and built-in electric shower unit, fully tiled walls, ceramic tiled floor. Hotpress with copper cylinder, shelving above.
Outside
- Front garden laid in lawns with boundary hedging. Tarmac driveway with off-street parking leading to:
- GARAGE:
- Back garden laid in lawns with boundary hedging, oil PVC storage tank. Water tap.
Directions
From the Stranmillis Road turn into Sharman Road, take first left into Lucerne Parade then first right into Prince Edward Park. Prince Edward Drive is then the third street on the right.


