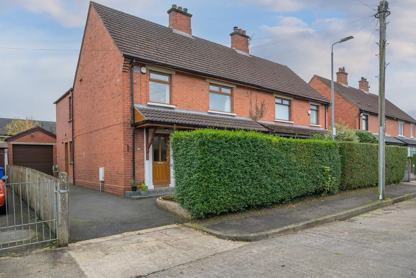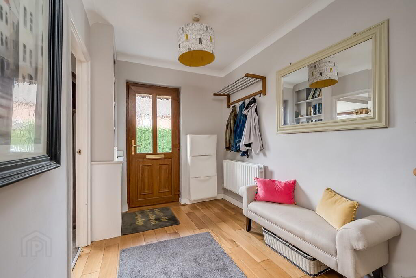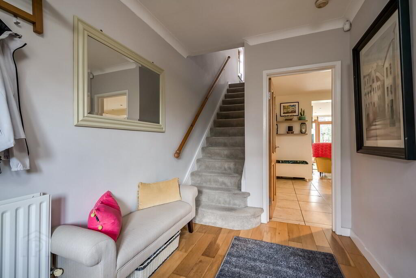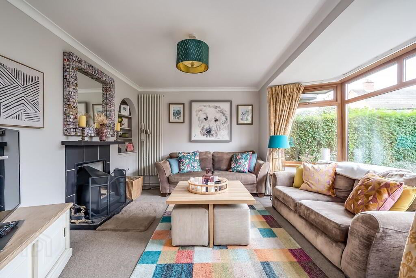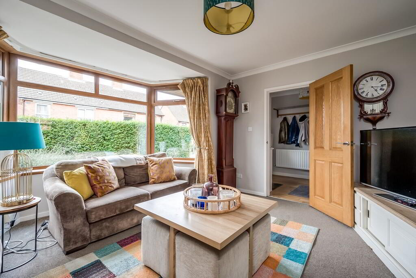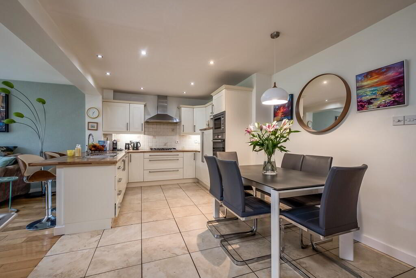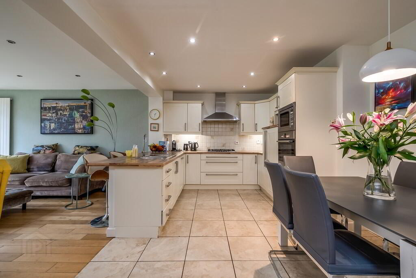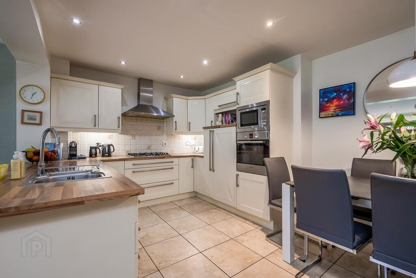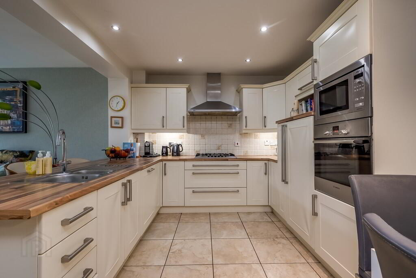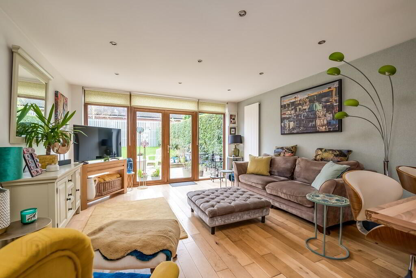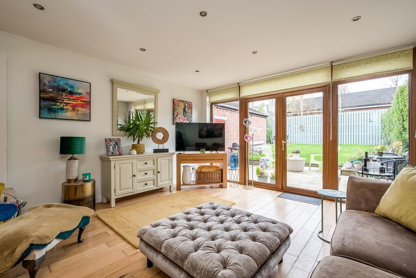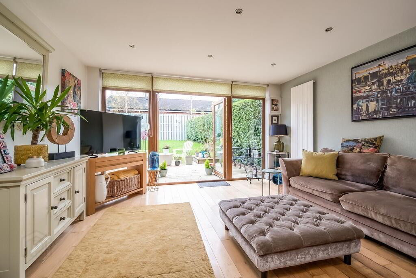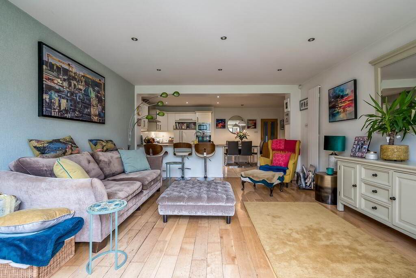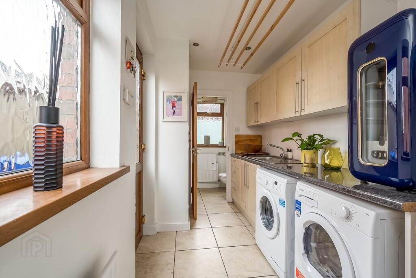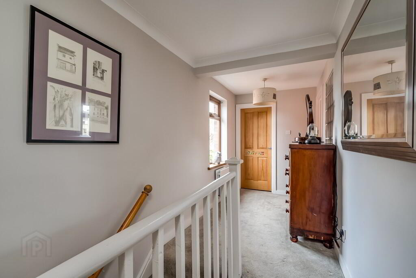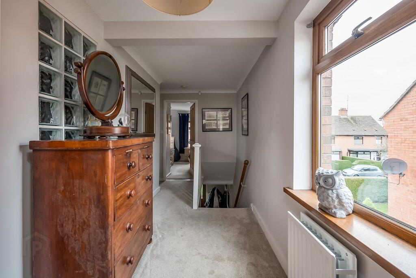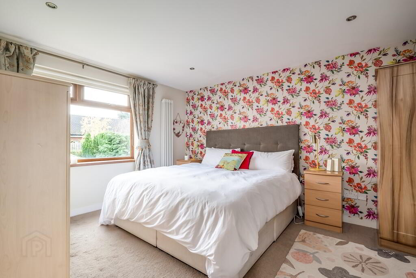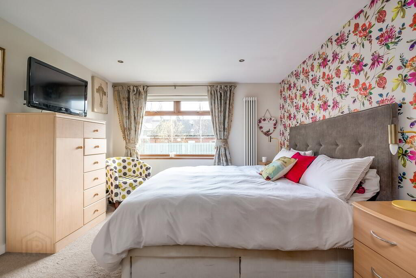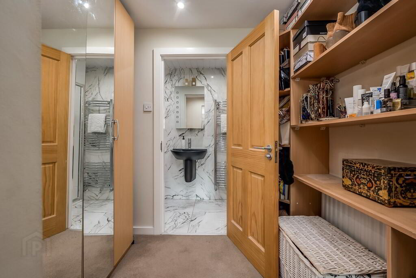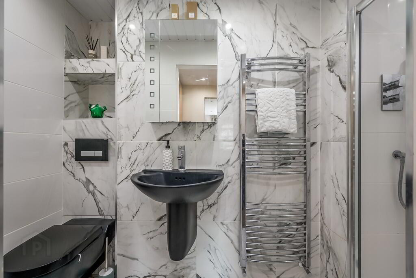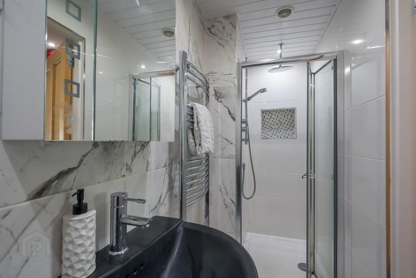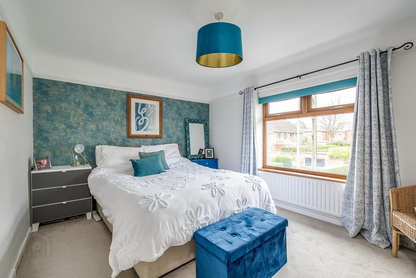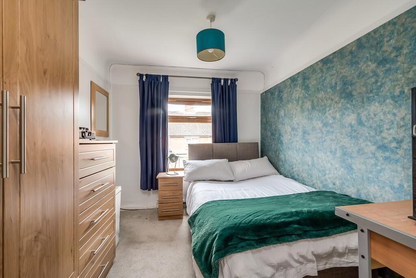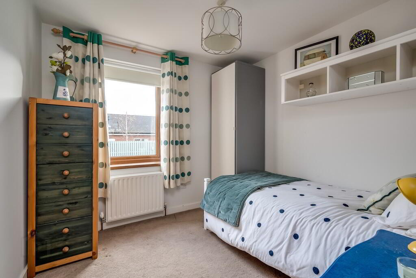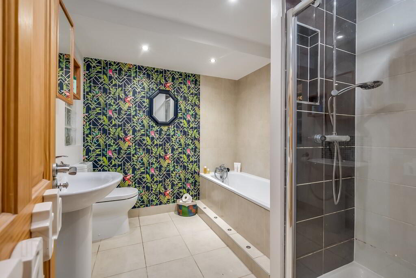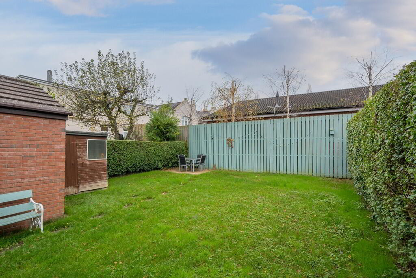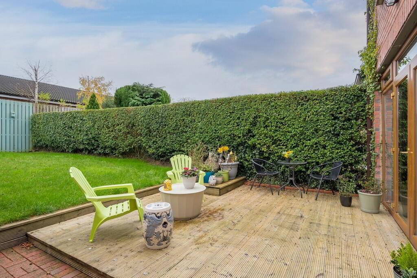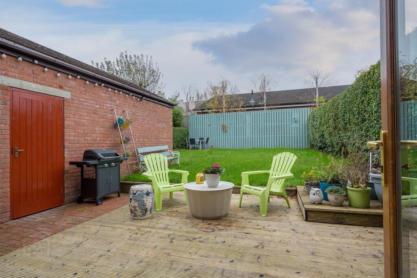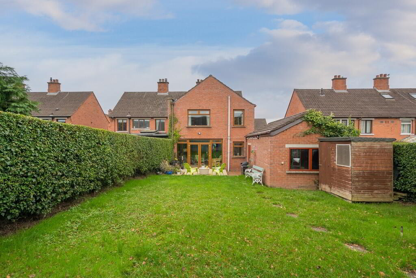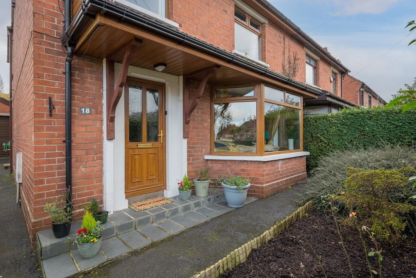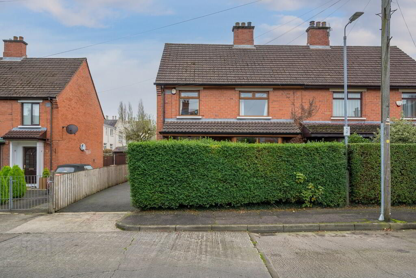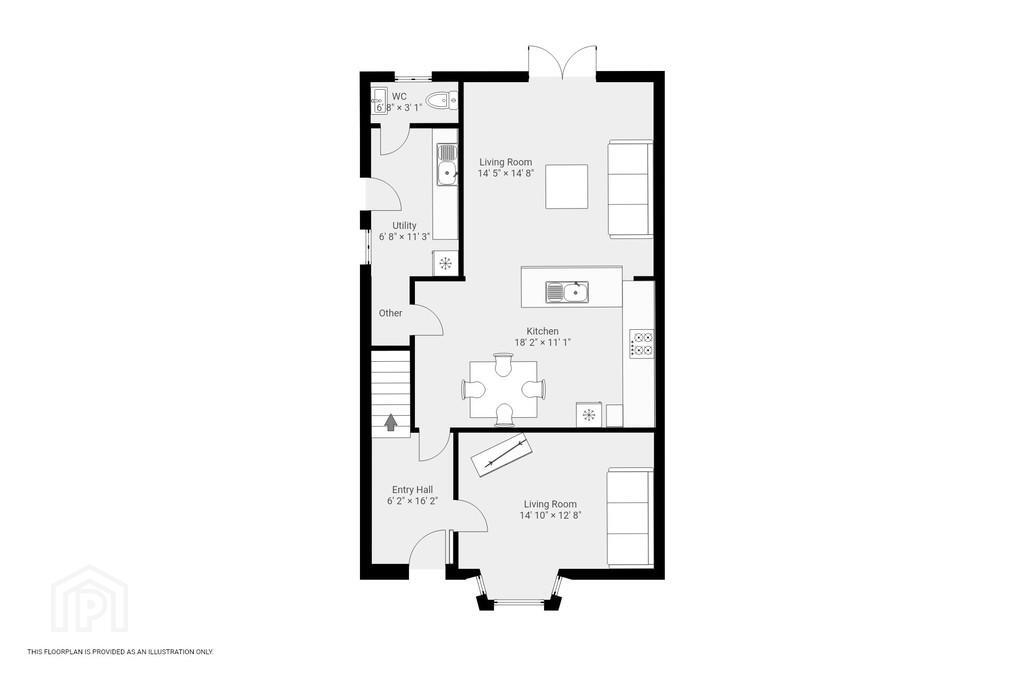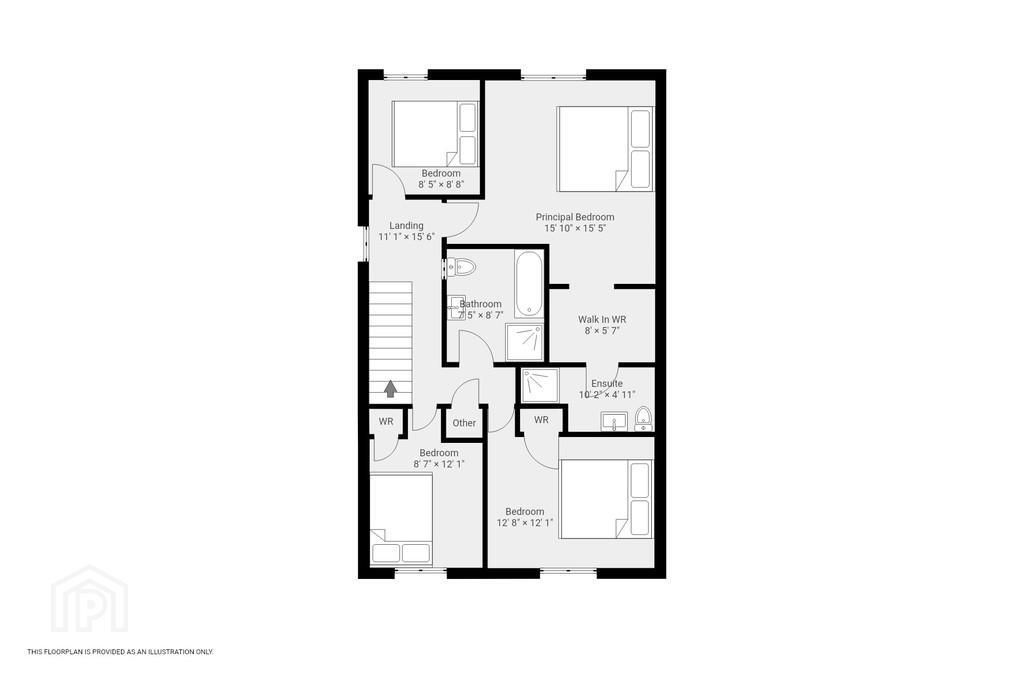18 Porter Park,
Belfast, BT10 0BU
4 Bed Semi-detached House
Offers Around £379,950
4 Bedrooms
2 Bathrooms
2 Receptions
Property Overview
Status
For Sale
Style
Semi-detached House
Bedrooms
4
Bathrooms
2
Receptions
2
Property Features
Tenure
Not Provided
Energy Rating
Heating
Gas
Broadband Speed
*³
Property Financials
Price
Offers Around £379,950
Stamp Duty
Rates
£1,822.67 pa*¹
Typical Mortgage
Legal Calculator
In partnership with Millar McCall Wylie
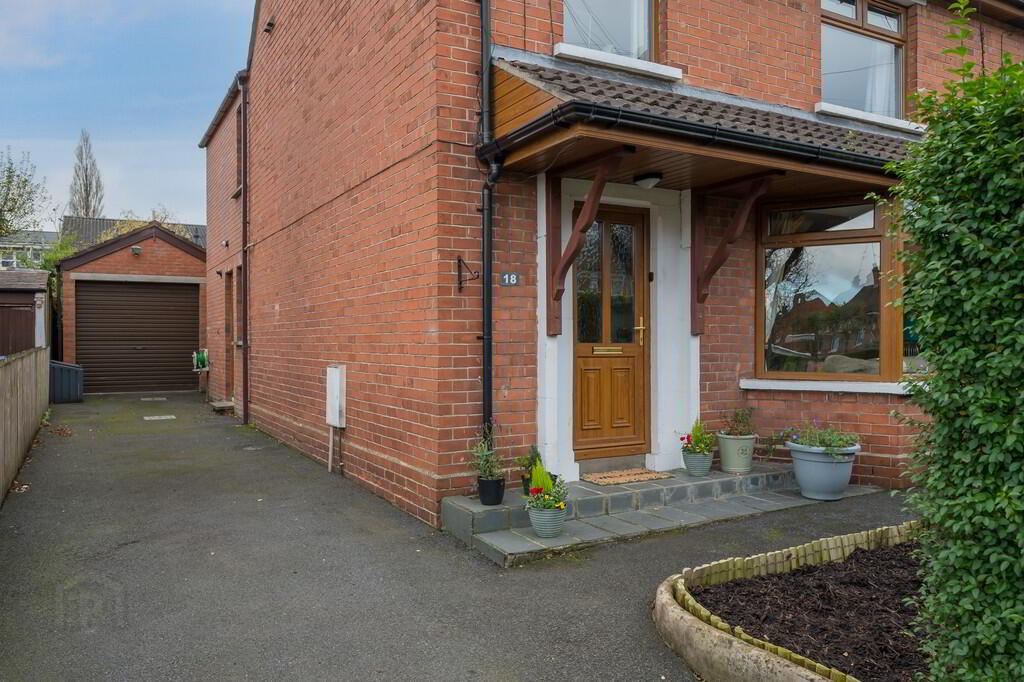
Additional Information
- Attractive Red Brick Semi Detached Property with Double Storey Extension to the Rear
- Living Room with Feature Cast Iron Burning Stove
- Spacious Modern Fitted Kitchen Open to Ample Dining & Family Area with French Doors to Rear Garden
- Utility Room & Downstairs WC
- 4 Well Proportioned Bedrooms, Principal Suite with Ensuite Shower Room & Walk In Dressing Room
- Bathroom with White Suite
- Gas Fired Central Heating
- Off Street Driveway Parking for 3 Cars
- Detached Garage with Excellent Storage
- Private Rear Garden Laid in Lawn with Paved Patio Area Ideal for Outdoor Entertaining
Set within a highly desirable residential area, the property provides excellent access to Belfast city centre via Upper Lisburn Road at Finaghy. Designed with modern family living in mind, it boasts a welcoming lounge with feature cast iron stove and a stunning open plan kitchen that flows effortlessly into the dining and family area. French doors open onto a private, landscaped rear garden with a timber decked patio - perfect for entertaining or relaxing outdoors. A utility room and downstairs WC complete the ground floor.
Upstairs, there are four spacious bedrooms, including a master with ensuite shower room, along with a contemporary family bathroom with white suite. Additional benefits include gas fired central heating, a detached garage offering valuable storage/parking and beautifully presented interiors throughout.
This home offers an outstanding opportunity for families seeking a vibrant, family friendly community within easy reach of Belfast city centre and leading schools.
Oak effect uPVC front door to...
RECEPTION HALL Oak wooden flooring, cornice ceiling, cloaks area.
LIVING ROOM 14' 3" x 14' 1" (4.34m x 4.29m) (into bay window) Fireplace with tiled surround, multi fuel stove with tiled hearth, alcove display, cornice ceiling.
OPEN PLAN KITCHEN / LIVING /DINING 26' 10" x 18' 3" (8.18m x 5.56m) Range of high and low level units, laminate work surfaces, stainless steel single drainer 1.5 bowl sink unit with mixer tap, integrated dishwasher, integrated five ring gas hob with extractor fan above, built in high level oven, integrated Bosh microwave, part tiled walls, integrated fridge, ceramic tiled floor. Open to ample dining area, through to living room with oak wooden floor, oak effect uPVC French doors to rear garden with mature outlook, low voltage spotlights.
UTILITY ROOM 16' 4" x 5' 9" (4.98m x 1.75m) Range of high and low level units, laminate work surfaces, stainless steel single drainer sink unit with mixer tap, plumbed for washing machine, ceramic tiled floor, concealed built in gas fired boiler, oak effect uPVC access door to side, storage under stairs.
DOWNSTAIRS WC White suite comprising low flush WC, pedestal wash hand basin with chrome mixer tap, ceramic tiled floor, extractor fan.
FIRST FLOOR LANDING Cornice ceiling, access to fully floored roof space with light via Slingsby type ladder. Built in airing cupboard.
PRINCIPAL BEDROOM 15' 3" x 11' 3" (4.65m x 3.43m) Low voltage spotlights, mature outlook to rear garden, access to roof space. Through to...
DRESSING AREA 5' 7" x 4' 3" (1.7m x 1.3m) Built-in shelving, low voltage spotlights, access to...
ENSUITE SHOWER ROOM Modern black suite comprising close coupled WC, floating wash hand basin with chrome mixer tap, built in shower cubicle with fully tiled walls with alcove display, chrome overhead shower unit and additional hand shower, chrome heated towel rail, ceramic tiled floor, fully tiled walls, uPVC tongue and groove ceiling.
BEDROOM 13' 1" x 11' 10" (3.99m x 3.61m) Built in cupboard, picture rail, cornice ceiling.
BEDROOM 12' 5" x 8' 3" (3.78m x 2.51m) Picture rail, built-in cupboard.
BEDROOM 8' 9" x 8' 7" (2.67m x 2.62m)
BATHROOM White suite comprising low flush WC, wall mounted wash hand basin with chrome mixer tap and tiled splash back, built-in shower cubicle chrome overhead shower unit, tiled bath, part tiled walls, tiled floor, chrome heated towel rail.
OUTSIDE Tarmac driveway with parking for 3 cars.Front garden laid in bark with flower beds. Enclosed rear garden laid in extensive lawn, raised timber decking ideal for outdoor entertaining and barbecuing, uPVC facias and soffit boards.
DETACHED GARAGE 19' 4" x 10' 3" (5.89m x 3.12m) Up and over door, light and power.


