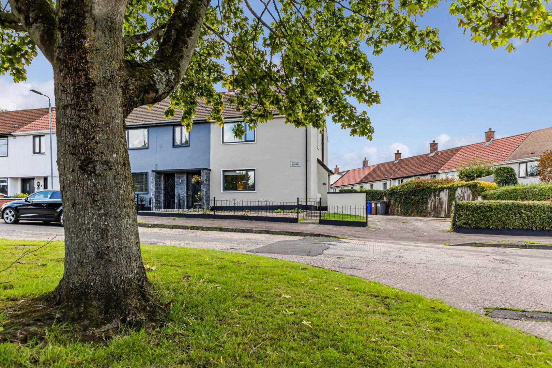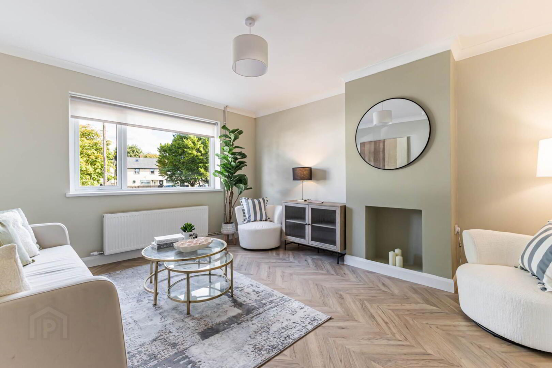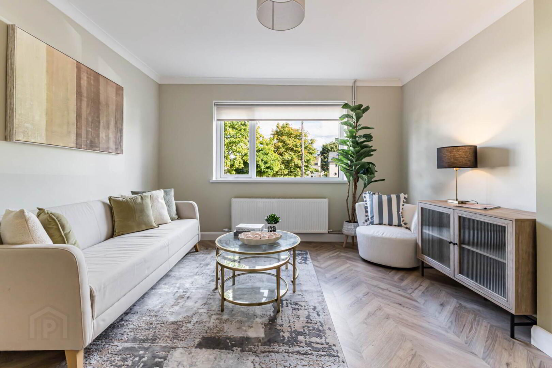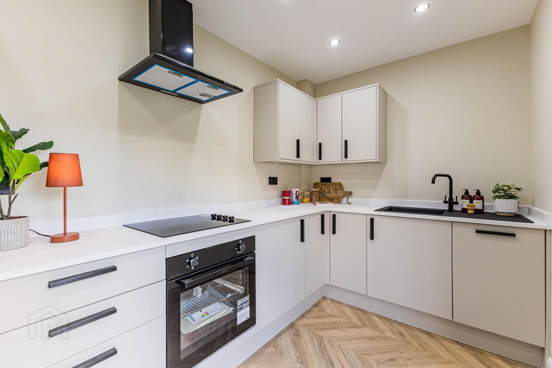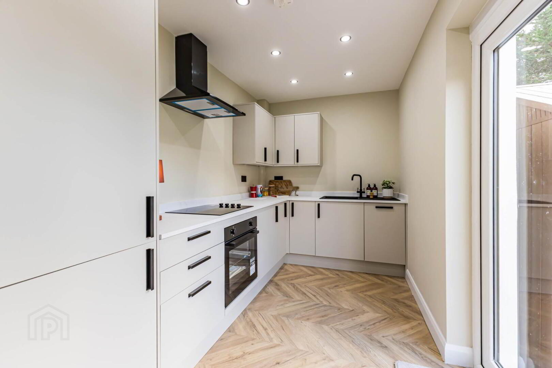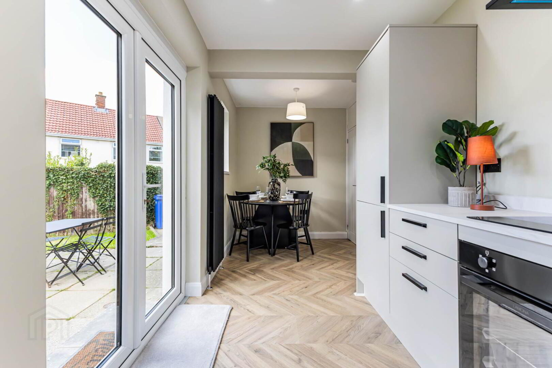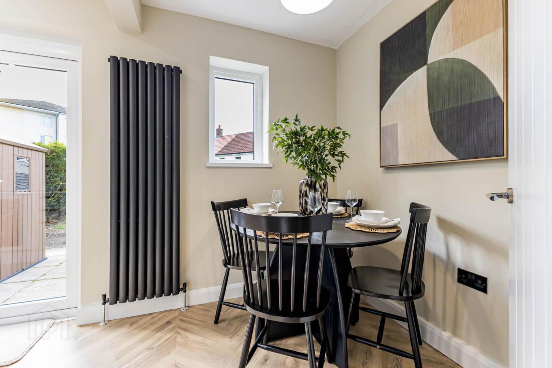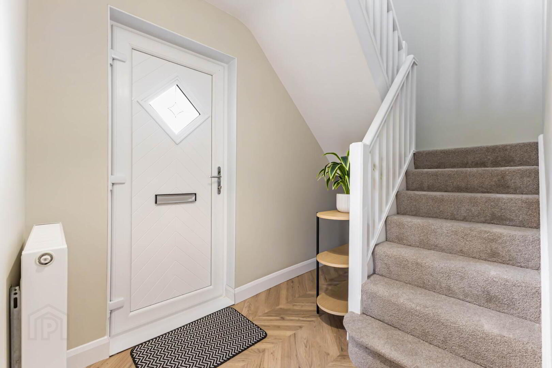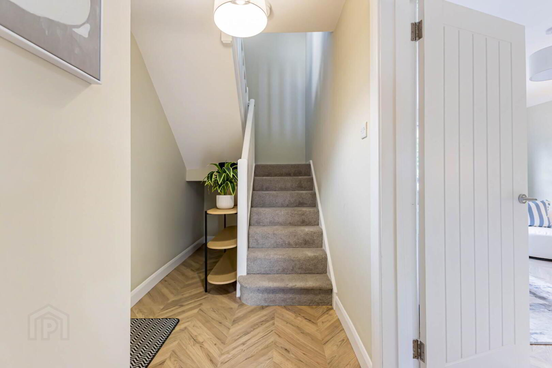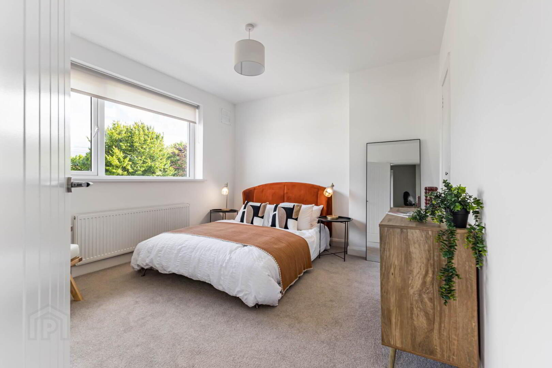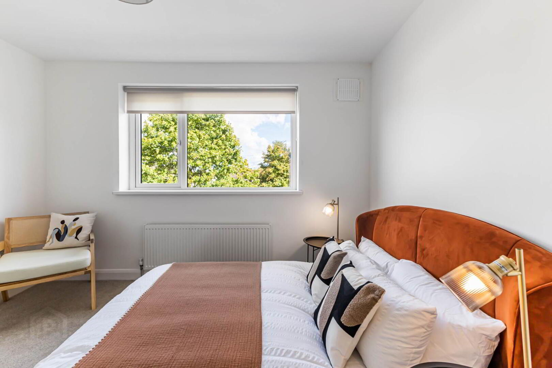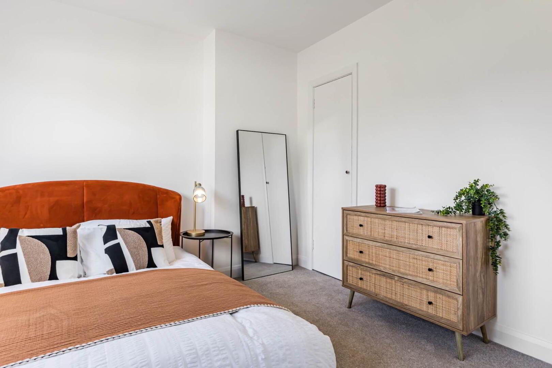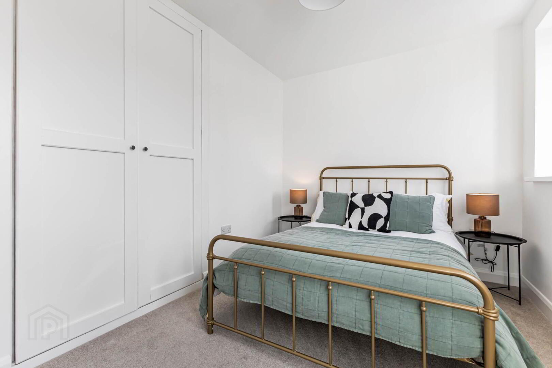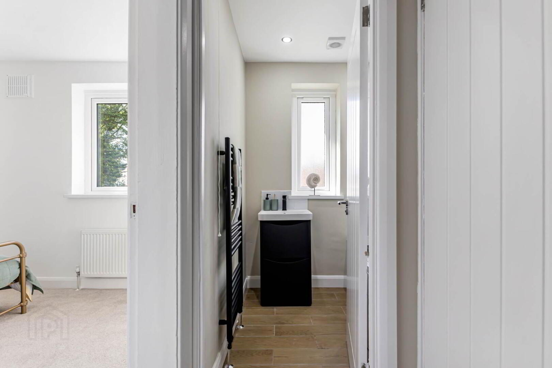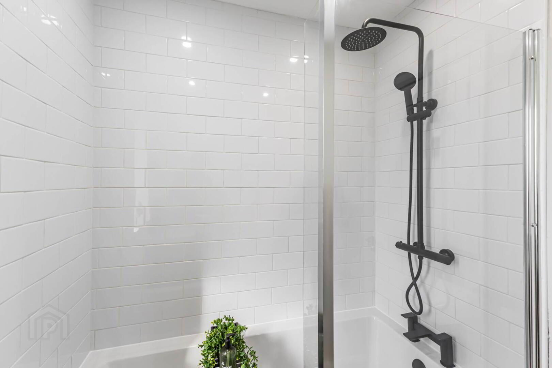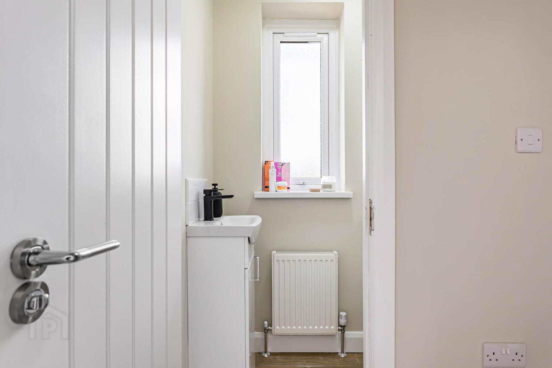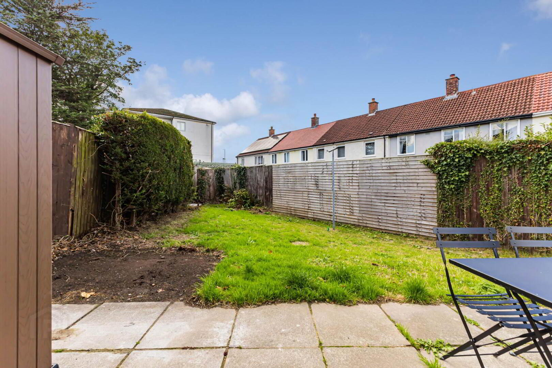18 Orlock Square,
Finaghy, Belfast, BT10 0ET
2 Bed End-terrace House
Offers Around £159,950
2 Bedrooms
1 Bathroom
1 Reception
Property Overview
Status
For Sale
Style
End-terrace House
Bedrooms
2
Bathrooms
1
Receptions
1
Property Features
Size
73 sq m (785.8 sq ft)
Tenure
Leasehold
Energy Rating
Heating
Gas
Broadband Speed
*³
Property Financials
Price
Offers Around £159,950
Stamp Duty
Rates
£647.53 pa*¹
Typical Mortgage
Legal Calculator
In partnership with Millar McCall Wylie
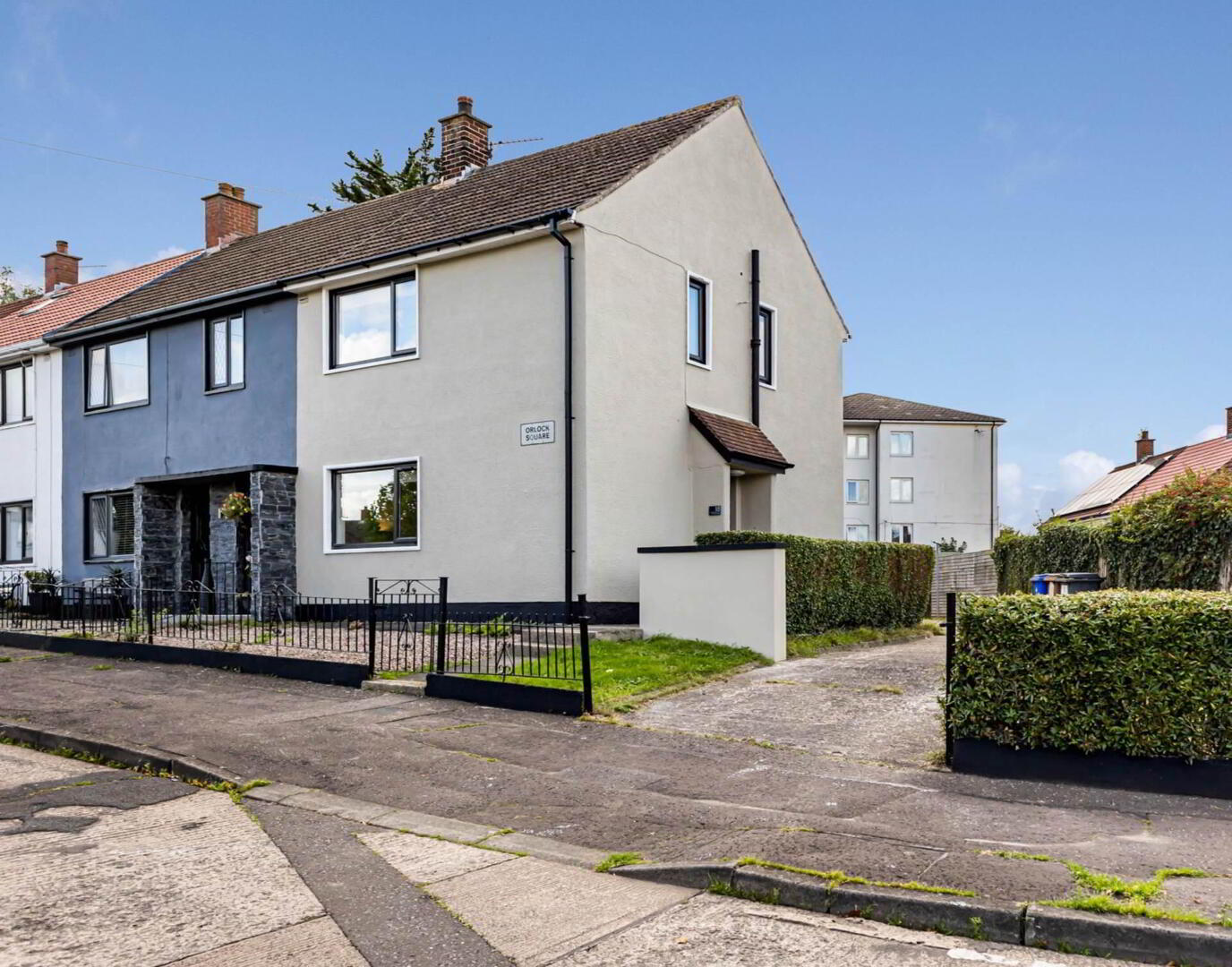
Additional Information
- Stylishly refurbished end terrace with great outside space
- Entrance hall with chevron timber laminate floor
- Bright living room with hole-in-the-wall fireplace
- Newly fitted kitchen with integrated appliances and dining space
- 2 well proportioned bedrooms
- Newly fitted bathroom with black fittings
- Separate W.C. with wash hand basin
- Newly fitted U.P.V.C. framed double glazed windows and French doors
- Newly fitted mains gas central heating
- Gardens to the front, side and rear with space for parking multiple cars
This beautifully refurbished end-terrace home combines sleek modern design with everyday practicality, offering an outstanding opportunity for buyers seeking a move-in ready property with generous gardens and flexible parking.
From the moment you step inside, the quality of the renovation is clear. A welcoming hallway sets the tone with its striking chevron timber-effect flooring, leading into a light-filled living room. Here, a contemporary hole-in-the-wall fireplace provides a stylish yet cosy focal point, making this an inviting space to relax and unwind.
At the heart of the home is the brand-new kitchen and open-plan dining area, thoughtfully designed for both functionality and entertaining. With integrated appliances, ample storage, and French doors that open onto the garden, it`s a space that works seamlessly for everyday living.
Upstairs, two well-proportioned bedrooms offer versatility for a variety of lifestyles, while the bathroom impresses with chic black fittings and a modern finish. A separate W.C. with wash hand basin adds convenience for busy households.
This home has undergone a comprehensive programme of improvements, including, full electrical rewire and replumb, brand-new gas boiler and central heating system, new U.P.V.C. framed windows and French doors, enhanced insulation throughout, newly fitted kitchen with integrated appliances, contemporary bathroom with statement black fittings, outside storage shed with power ideal for utilities, bikes, or workshop use.
Externally, the property excels with gardens to the front, side, and rear an exceptionally rare feature for a home of this type. Whether you`re hosting summer barbecues, creating a play area, or simply enjoying some outdoor space, the possibilities are endless. In addition, there`s ample parking for multiple cars or large vehicles, adding to the home`s practicality.
Perfectly blending style, comfort, and outdoor living, this property is an ideal choice for first-time buyers, young families, or downsizers who don`t want to compromise on space or quality.
Exterior porch with decorative tiled step
Entrance hall
Chevron timber laminate floor and storage space under stairs
Living room - 13'10" (4.22m) x 11'11" (3.63m)
Hole in the wall fireplace, cornice and chevron timber laminate floor
Kitchen with dining space - 18'5" (5.61m) x 6'8" (2.03m)
Newly fitted in grey low gloss finish, black integrated oven, ceramic hob, black extractor canopy, black sink with mixer tap, integrated fridge freezer, integrated slimline dishwasher, integrated washing machine, chevron timber laminate floor, statement black vertical radiator, recessed spotlights, gas boiler in cupboard, and double doors to garden
First floor
Bedroom 1 - 11'11" (3.63m) x 10'7" (3.23m)
Bedroom 2 - 11'11" (3.63m) x 8'4" (2.54m)
Built in cupboard
Bathroom - 5'10" (1.78m) x 5'6" (1.68m)
White suite with b-shaped bath, black thermostatic shower with dual shower heads, and shower screen, wash hand basin in black, two drawer vanity unit with black tap and fittings, part tiled walls, timber effect ceramic tiled floor, black towel rail radiator, recessed spotlights and extractor fan
Separate W.C. - 4'11" (1.5m) x 2'7" (0.79m)
Wash hand basin in vanity unit with black tap and fittings, tiled splash back, W.C., and timber effect ceramic tiled floor
Outside
Front garden in small stones and lawn with large adjacent driveway with space for multiple cars. Paved pathway, outside light and tap. Rear garden in paving, lawn and shrubs with garden shed (7`8` x 5`9`) with power for timber dryer
Directions
Orlock Square can be accessed from both Locksley Park and Benmore Drive, just off Finaghy Road South
what3words /// lock.tasty.gear
Notice
Please note we have not tested any apparatus, fixtures, fittings, or services. Interested parties must undertake their own investigation into the working order of these items. All measurements are approximate and photographs provided for guidance only.


