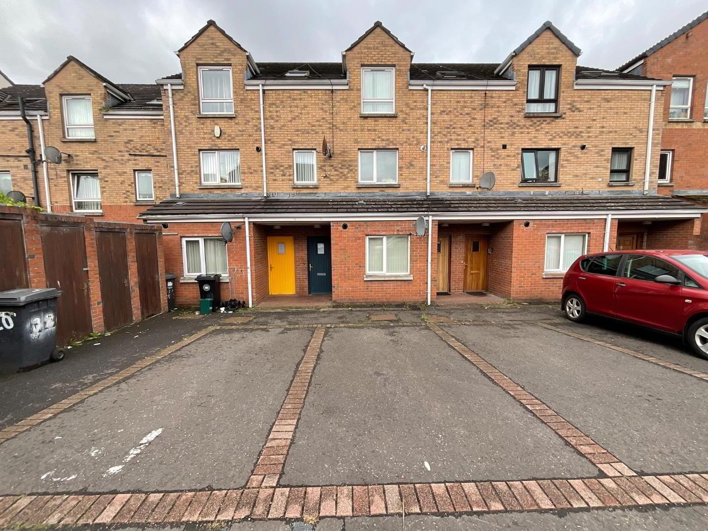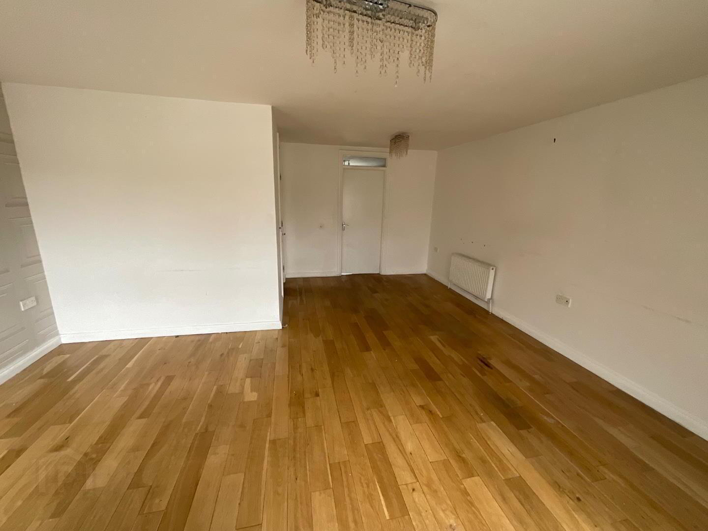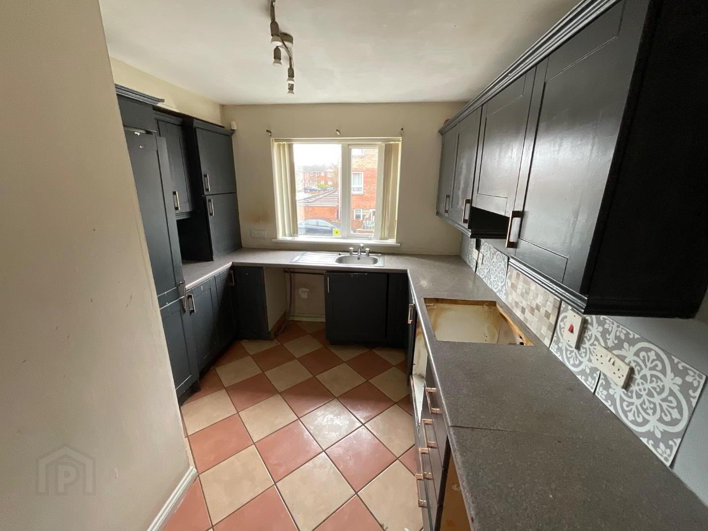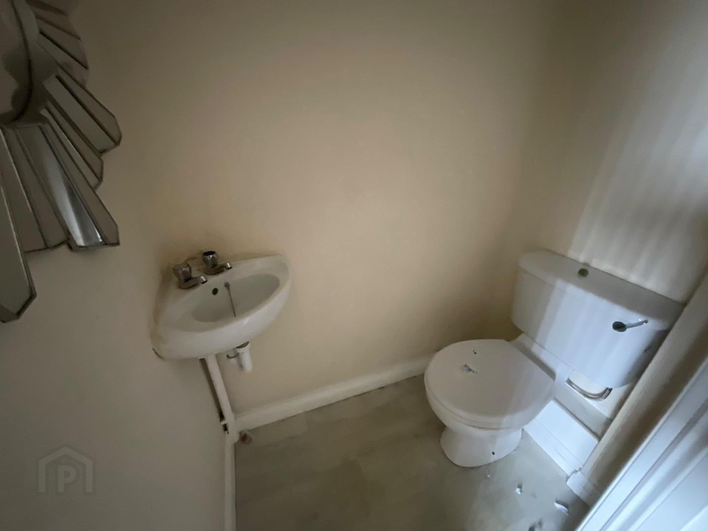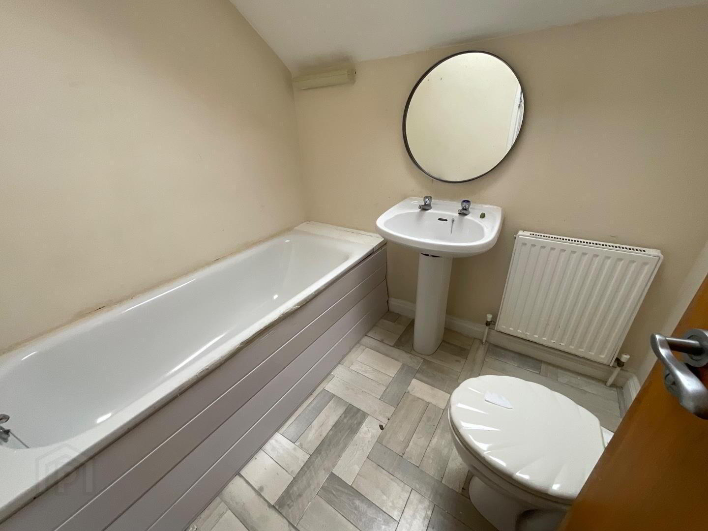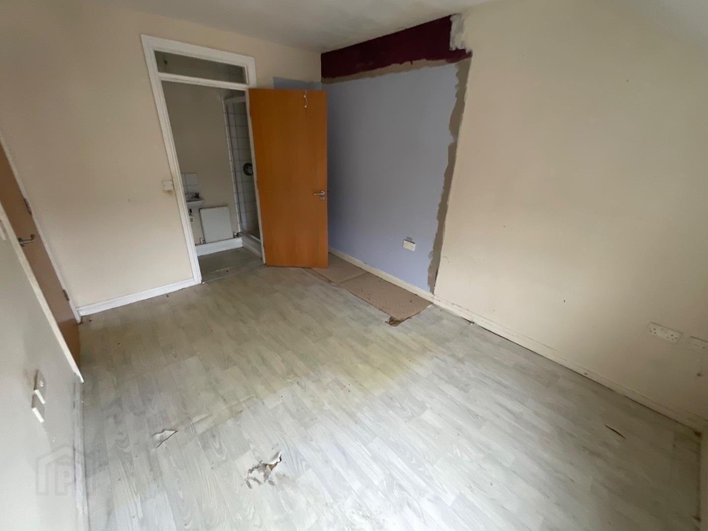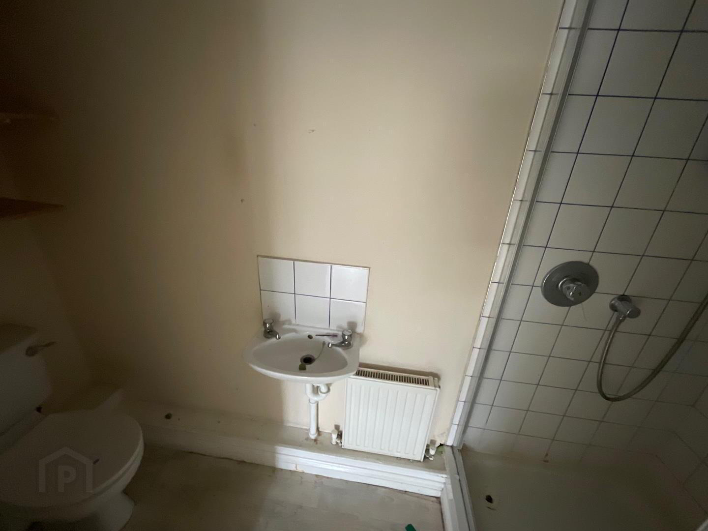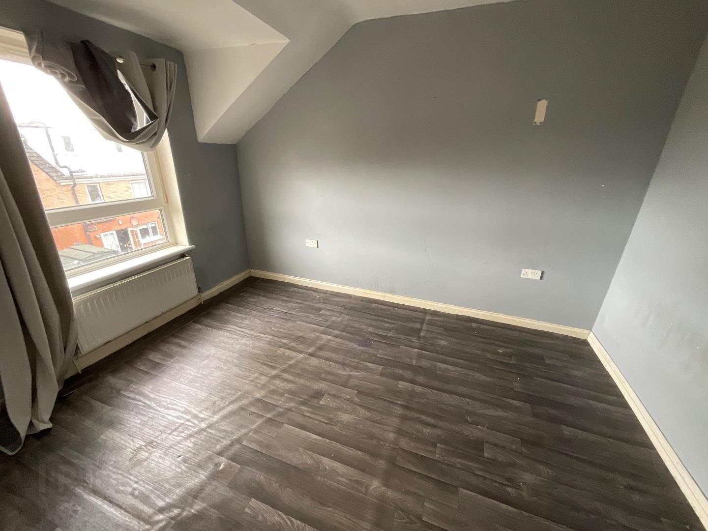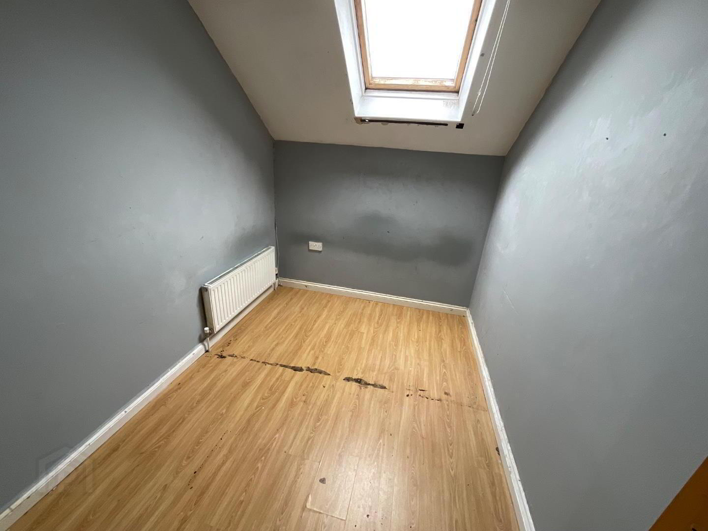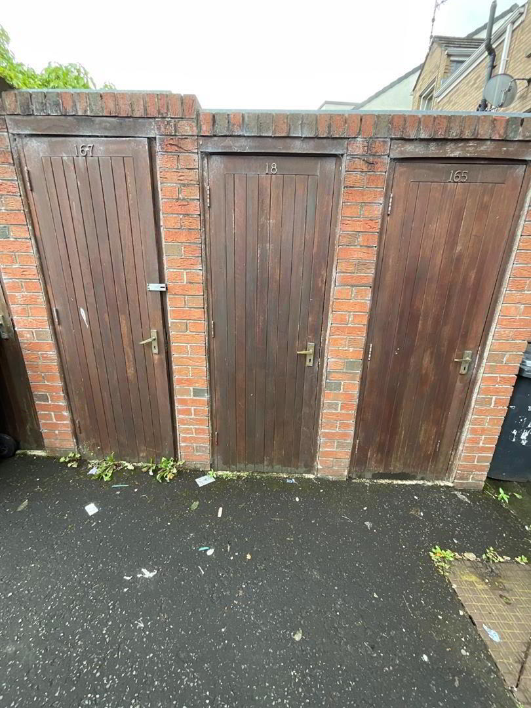18 Oranmore Street,
Belfast, BT13 2RU
3 Bed Apartment
Asking Price £140,000
3 Bedrooms
3 Bathrooms
1 Reception
Property Overview
Status
For Sale
Style
Apartment
Bedrooms
3
Bathrooms
3
Receptions
1
Property Features
Tenure
Leasehold
Energy Rating
Heating
Gas
Broadband Speed
*³
Property Financials
Price
Asking Price £140,000
Stamp Duty
Rates
£839.39 pa*¹
Typical Mortgage
Legal Calculator
In partnership with Millar McCall Wylie
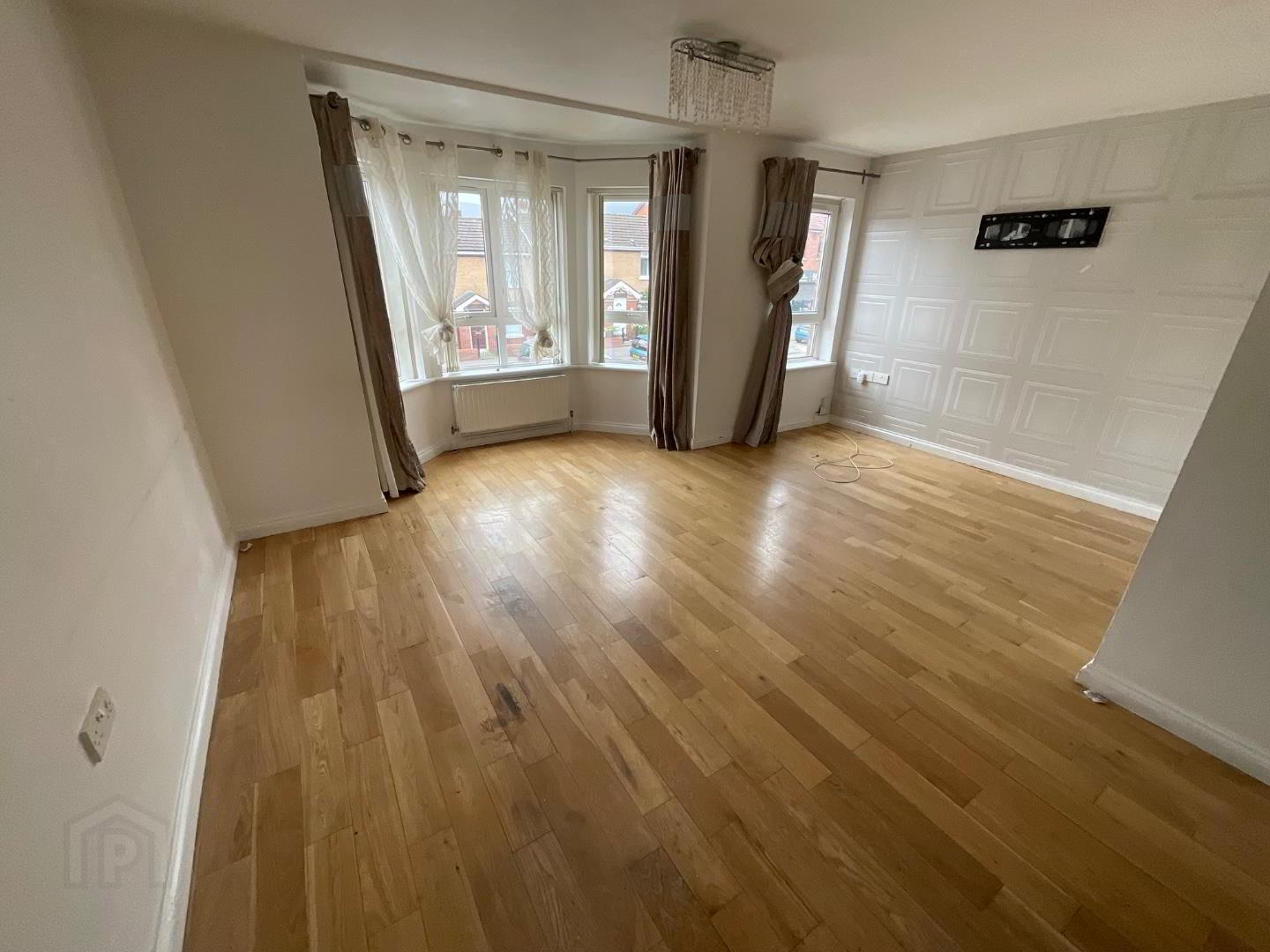
Additional Information
- Spacious Duplex Apartment with Own Door Entrance
- Open Plan Reception with Bay Window
- Fitted Kitchen/Classic White Bathroom Suite
- Furnished Cloakroom/WC
- 3 Bedrooms (Primary with En Suite Shower Room)
- Gas Fired Central Heating
- Double Glazing Throughout
- Driveway to Front
- Situated Within a Quiet Cul de Sac
- Sought After Residential Location
Internally the dwelling comprises ‘own door’ entrance hallway, open plan reception with bay window, fitted kitchen, first floor WC, classic white three piece master bathroom suite and three well proportioned bedrooms (primary with en suite shower room). Outside there is a driveway to the front.
The property further benefits from gas fired central heating, double glazing throughout and all within a quiet cul-de-sac location.
Oranmore Street is conveniently located close to many leading shops and amenities including the Royal Victoria Hospital, St Mary's University College and the Better Leisure Centre. Transport links are second to none with the frequent Glider bus service just minutes from the front door and road access to the wider motorway network also close by.
Contact Rea Estates now for further details or to arrange your appointment to view.
- Ground Floor
- Entrance Hall
- Hardwood front door with glass inset, stairs leading to:
- First Floor
- Landing
- Enclosed electricity meter, double panelled radiator
- Cloakroom/WC
- Low flush WC, wall mounted wash hand basin
- Living Room 6.35m x 5.10m (20'9" x 16'8")
- Into bay, wood laminate flooring, 2 double panelled radiators
- Kitchen 3.57m x 2.89m (11'8" x 9'5")
- Fitted kitchen with high and low level units and contrasting worktops, stainless steel sink and drainer, plumbed for a washing machine, enclosed gas boiler, tiled flooring
- Second Floor
- Landing
- Enclosed storage, access to roof space
- Bathroom
- Bedroom 1 4.00m x 2.87m (13'1" x 9'4")
- En Suite
- Bedroom 2 3.67m x 2.86m (12'0" x 9'4")
- Bedroom 3 2.76m x 2.11m (9'0" x 6'11")
- Outside
- Front
- Driveway to front


