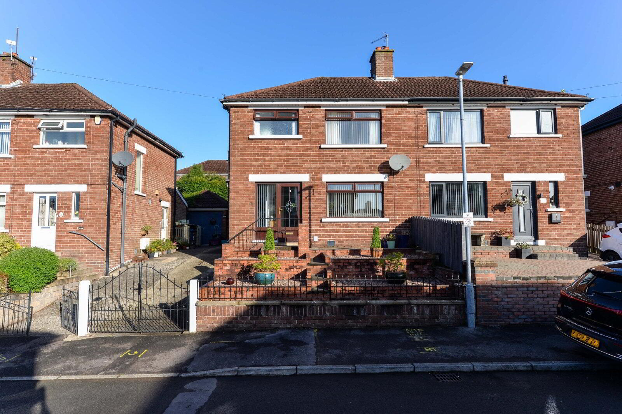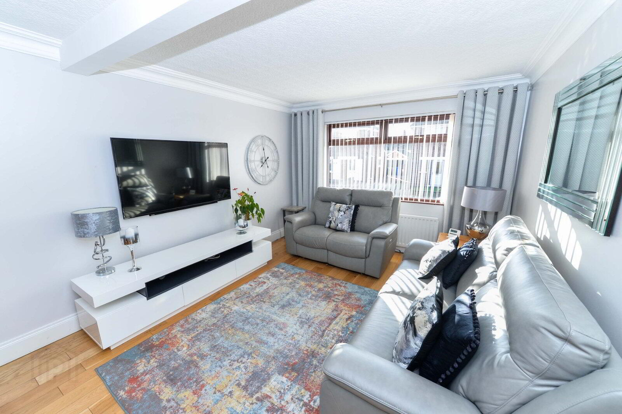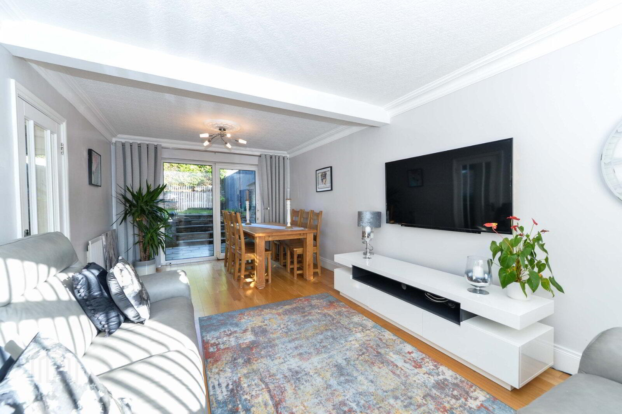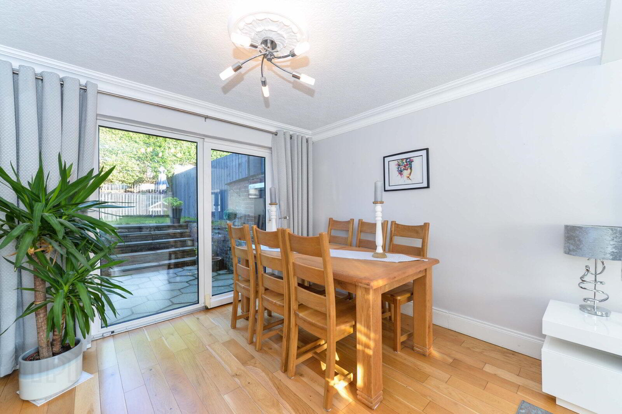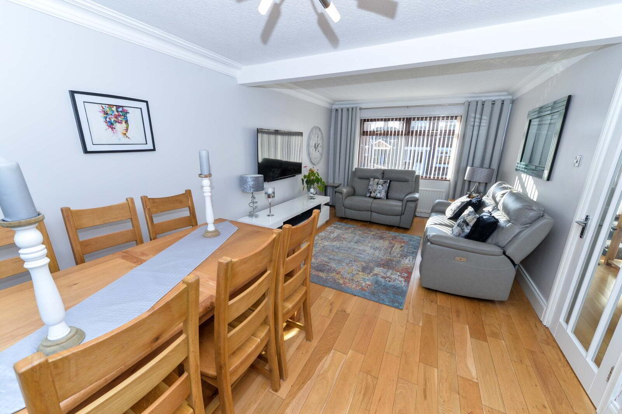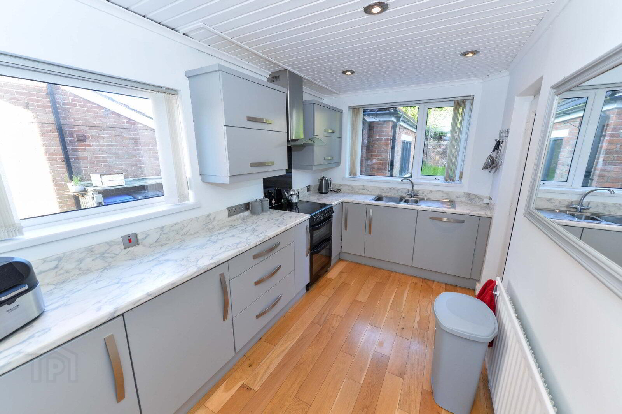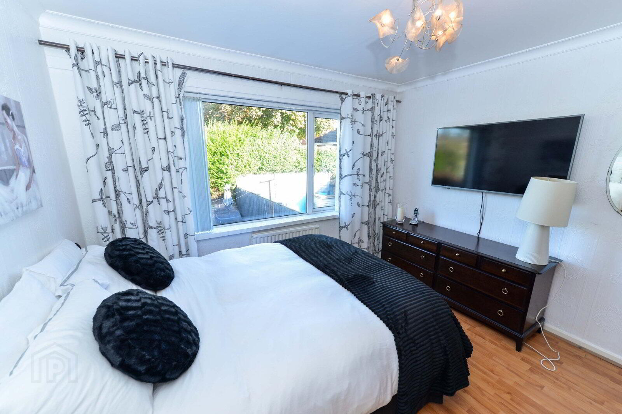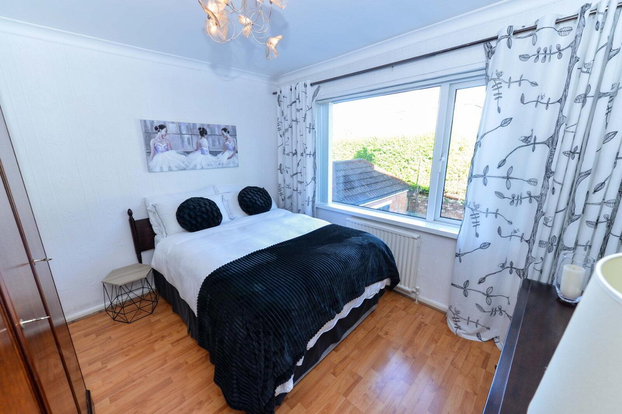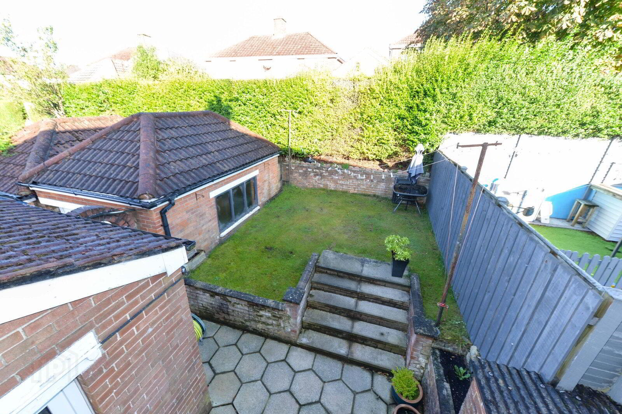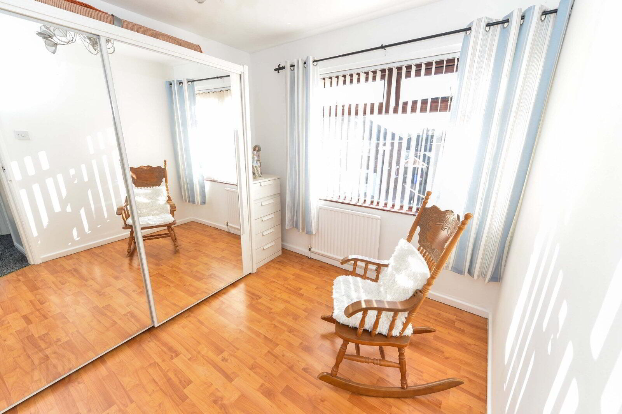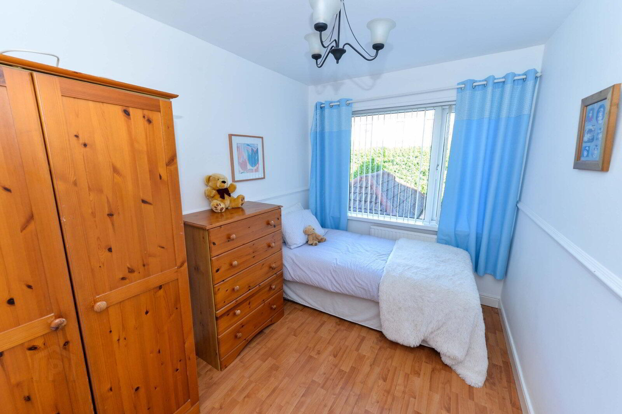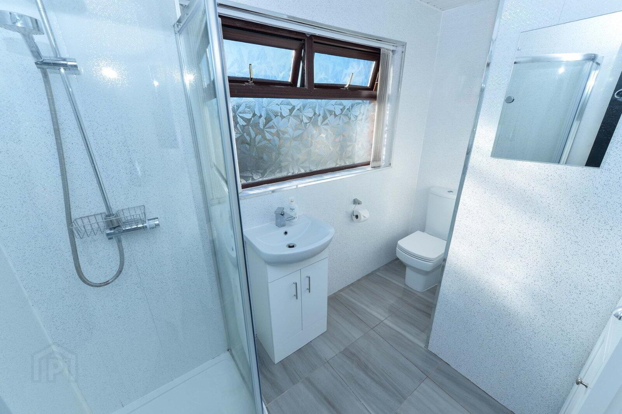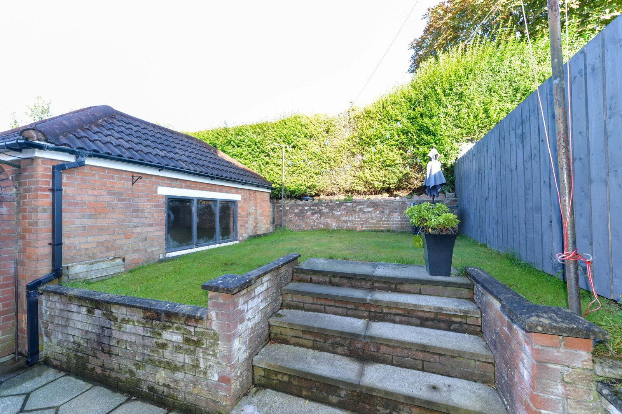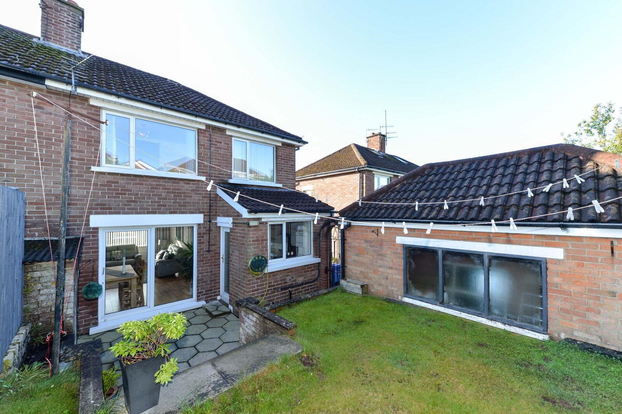18 Orangefield Gardens,
Belfast, BT5 6DP
3 Bed Semi-detached House
Guide Price £210,000
3 Bedrooms
1 Bathroom
1 Reception
Property Overview
Status
For Sale
Style
Semi-detached House
Bedrooms
3
Bathrooms
1
Receptions
1
Property Features
Tenure
Not Provided
Energy Rating
Broadband Speed
*³
Property Financials
Price
Guide Price £210,000
Stamp Duty
Rates
£1,151.16 pa*¹
Typical Mortgage
Legal Calculator
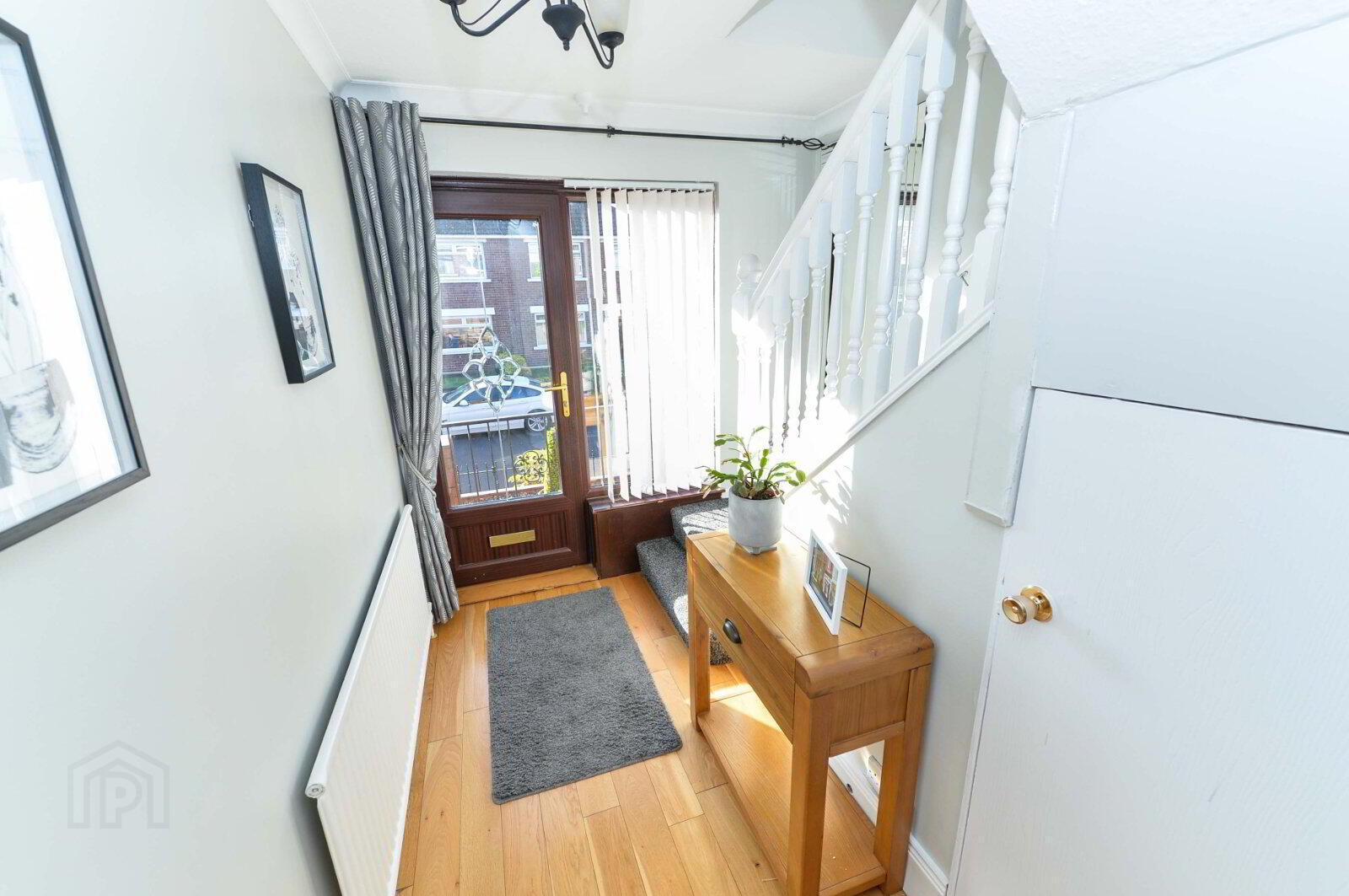
Additional Information
- Attractive Red Brick Semi-Detached Home Within Quiet Cul-De-Sac Location
- Bright And Beautifully Presented Throughout
- Three Bedrooms
- Lounge Open Plan To Dining Area With uPVC Sliding Door To Garden
- Stunning Fitted Kitchen
- Luxury Shower Room
- uPVC Double Glazed Windows And Doors
- Gas Fired Central Heating
- uPVC Fascia Soffits And Guttering
- Driveway Car Parking Leading To Detached Garage
- Enclosed Private South Facing Garden To Rear
- No Onward Chain
- Early Internal Inspection Is Advised
Excellent Red Brick Semi-Detached Home Within Quiet Cul De Sac Location In Orangefield
Positioned within a very quiet cul de sac location within the heart of Orangefield, is this attractive red brick Semi-Detached home.
Enjoying bright, tastefully decorated and easy to maintain accommodation throughout, this fantastic property will no doubt appeal to a wide range of prospective buyers.
Local shops, parks, various cycle / walking paths and regular public transport links are all close by whist both Belmont and Ballyhackamore Villages are close to hand.
Belfast City Centre is also easily accessible for those who commute on a daily basis.
Boasting many selling points throughout, this fantastic home is simply a must view in todays vibrant market.
- Steps to...
- uPVC Front Door With Glazed Inset And Side Panel To...
- Entrance Hall
- Solid wooden flooring. Under stairs storage.
- Lounge Open Plan To Dining Area
- 6.25m x 3.38m (20'6" x 11'1")
Ample dining area. Solid wooden flooring. uPVC sliding door to enclosed rear garden. - Stunning Fitted Kitchen
- 4m x 2.2m (13'1" x 7'3")
One and 1/2 bowl sink unit with chrome dual mixer tap. Excellent range of high and low level units with laminated work surfaces and upstand. Space for cooker and chimney extractor hood. Integrated dishwasher. Integrated fridge. Built in larder cupboard with Worchester gas fired boiler. Recessed spotlighting. Solid wooden flooring. uPVC door to enclosed rear garden. - First Floor
- Bedroom One
- 3.38m x 3.18m (11'1" x 10'5")
Laminated wooden flooring. - Bedroom Two
- 3.05m x 2.74m (10'0" x 9'0")
Laminated wooden flooring. - Bedroom Three
- 3.38m x 2.26m (11'1" x 7'5")
Laminated wooden flooring. - Luxury Shower Room
- Comprising PVC panelled shower cubicle with thermostatically controlled shower unit with telephone hand shower and overhead drencher. Vanity unit with inset sink and chrome dual mixer tap. Dual flush w/c. PVC panelled walls and ceiling. Recessed spotlighting. Ceramic tiled flooring.
- Landing
- Access to roof space.
- Outside
- Well tended tiered garden to front in loose stones and shrubbery. Driveway car parking. Side access. Enclosed private south facing garden to rear bordered by fencing and hedging in lawn and paved patio area. Outside storage. Outside tap / light.
- Detached Garage
- 4.67m x 2.8m (15'4" x 9'2")
With up & over door. Light and power. Plumbed for washing machine.


