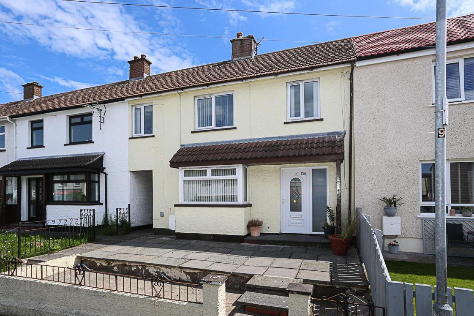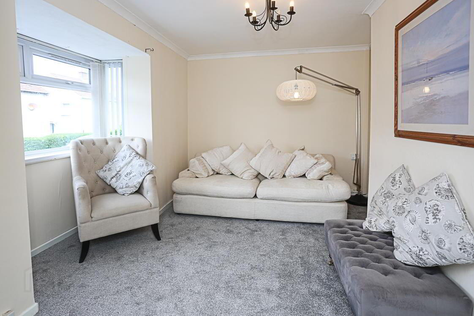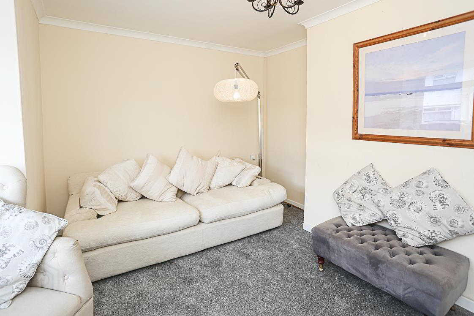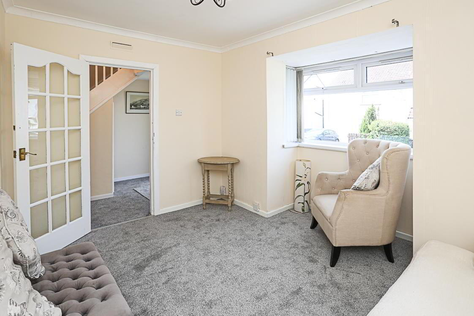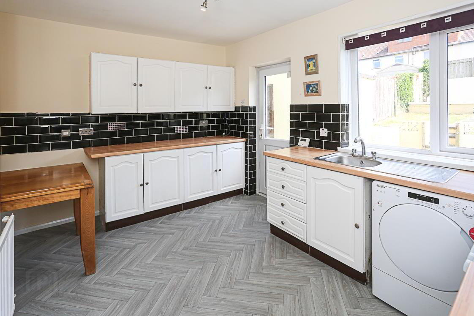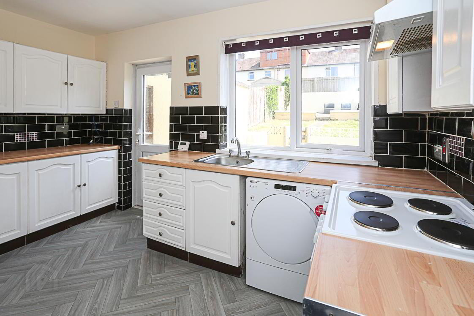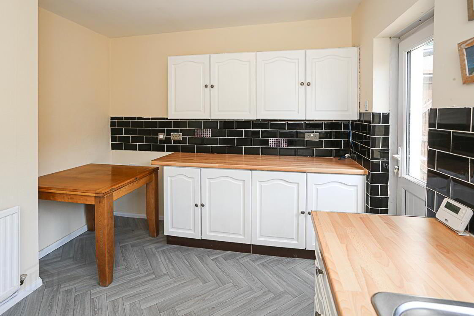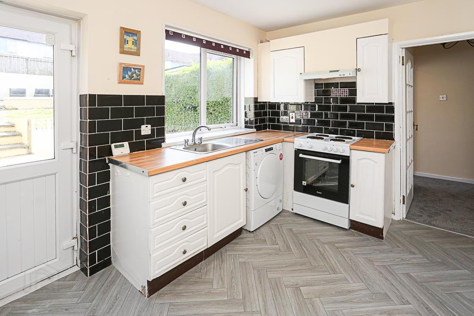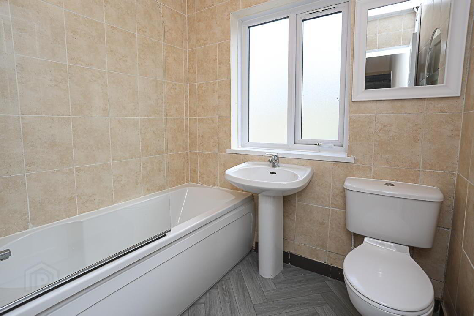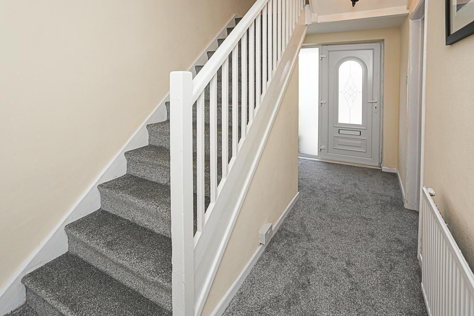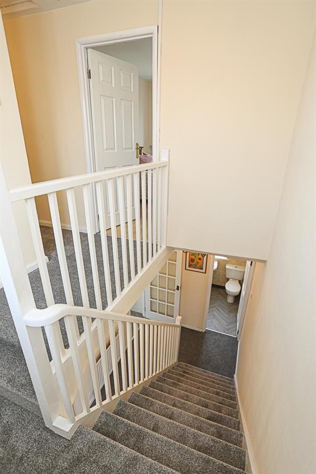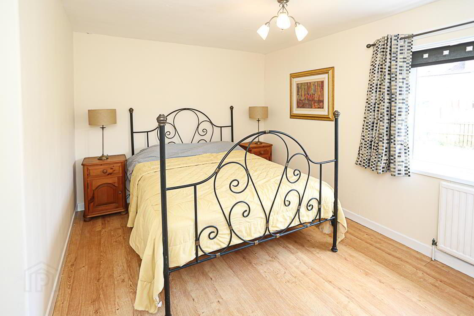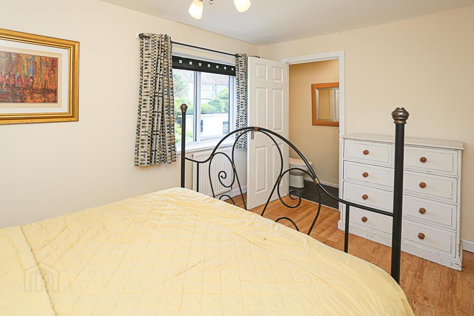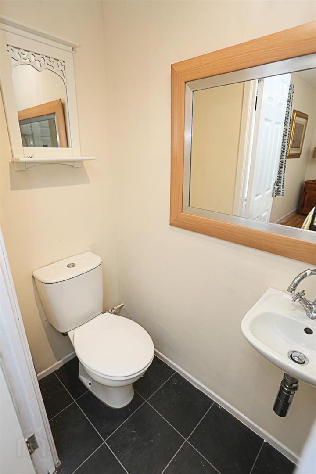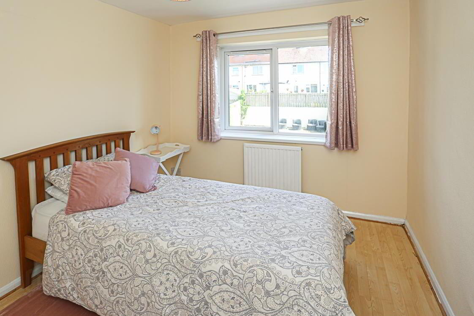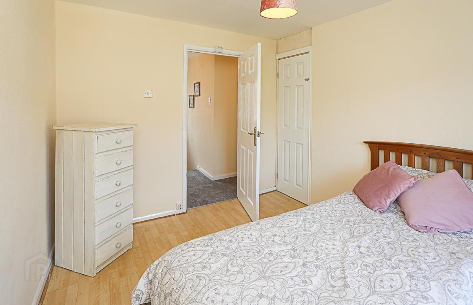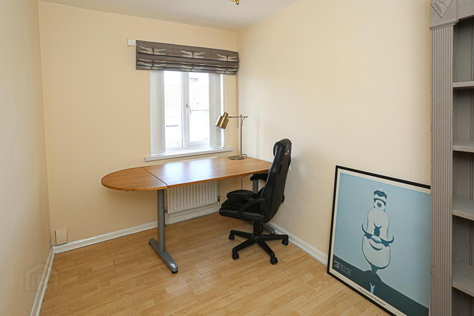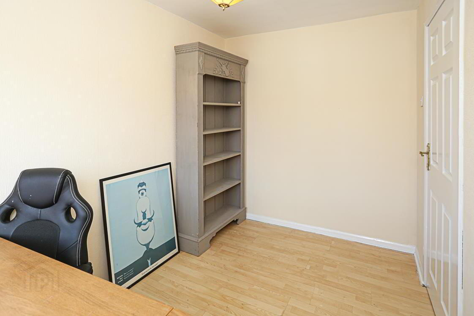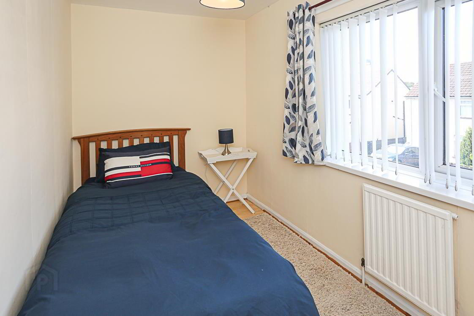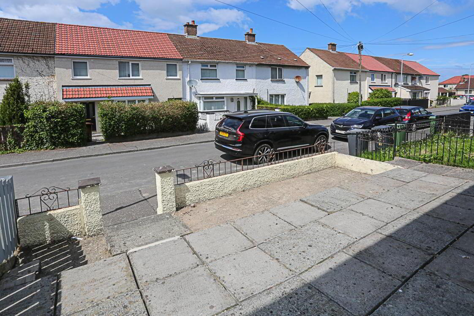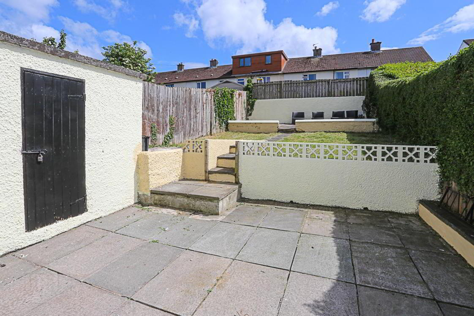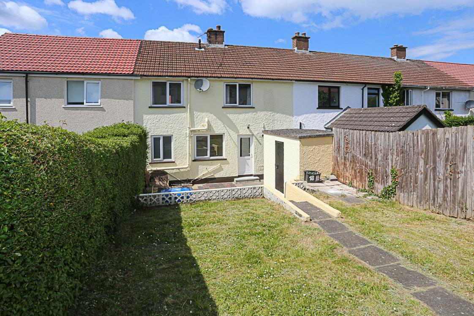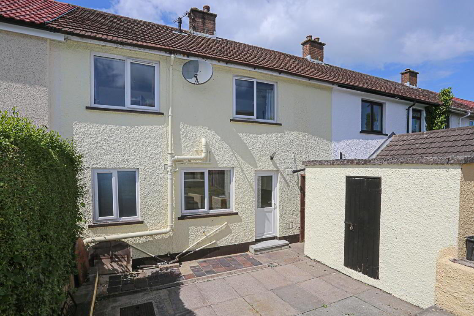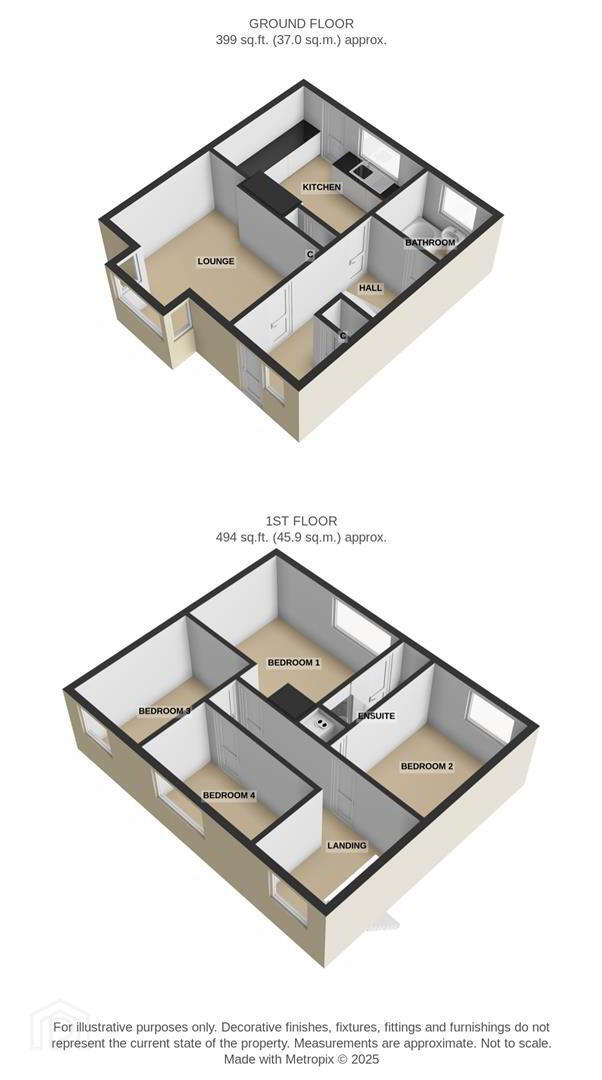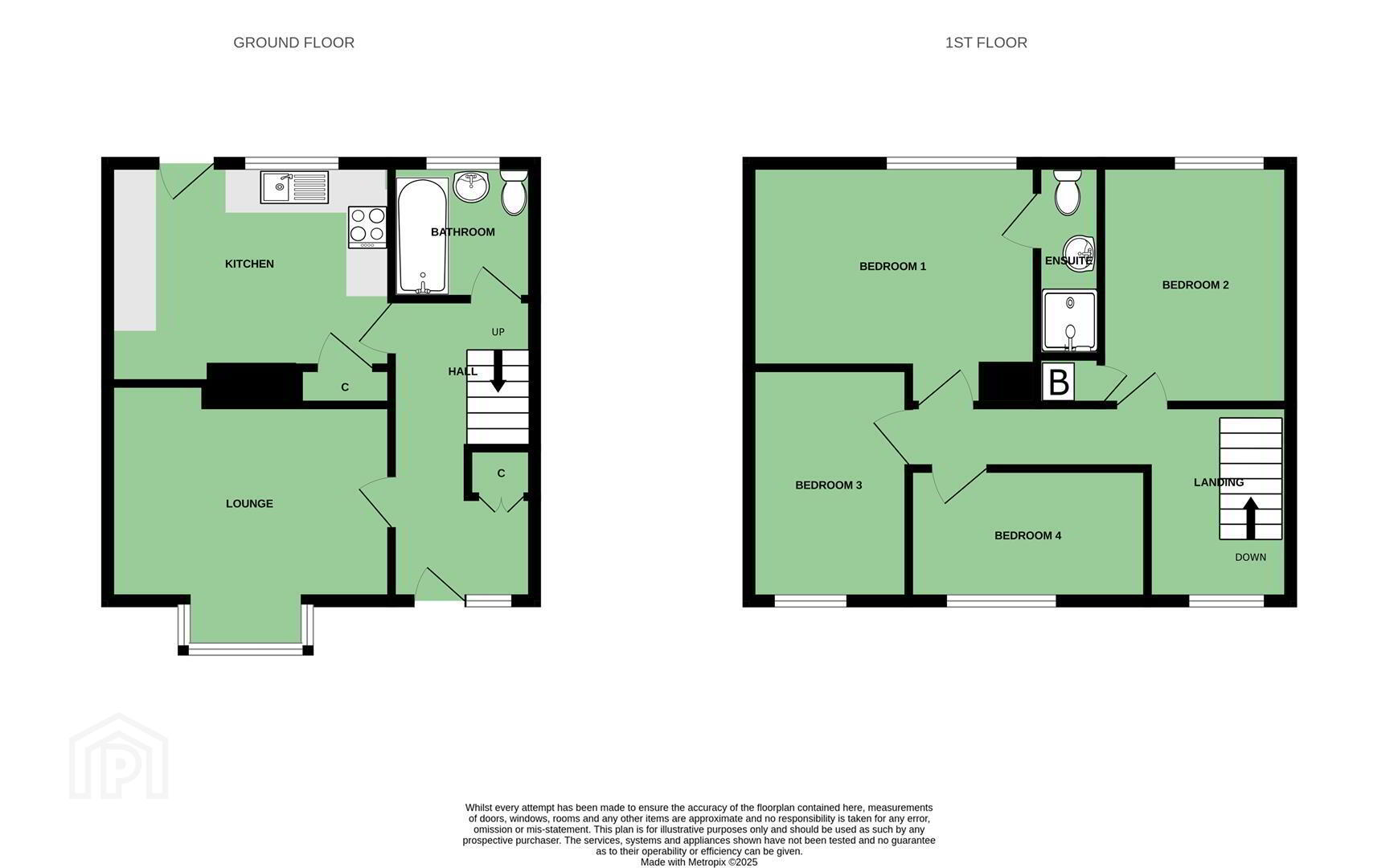18 Oakley Avenue,
Holywood, BT18 9PE
4 Bed Terrace House
Sale agreed
4 Bedrooms
1 Reception
Property Overview
Status
Sale Agreed
Style
Terrace House
Bedrooms
4
Receptions
1
Property Features
Tenure
Not Provided
Energy Rating
Heating
Gas
Broadband Speed
*³
Property Financials
Price
Last listed at Offers Around £155,000
Rates
£858.42 pa*¹
Property Engagement
Views Last 7 Days
40
Views Last 30 Days
202
Views All Time
4,749
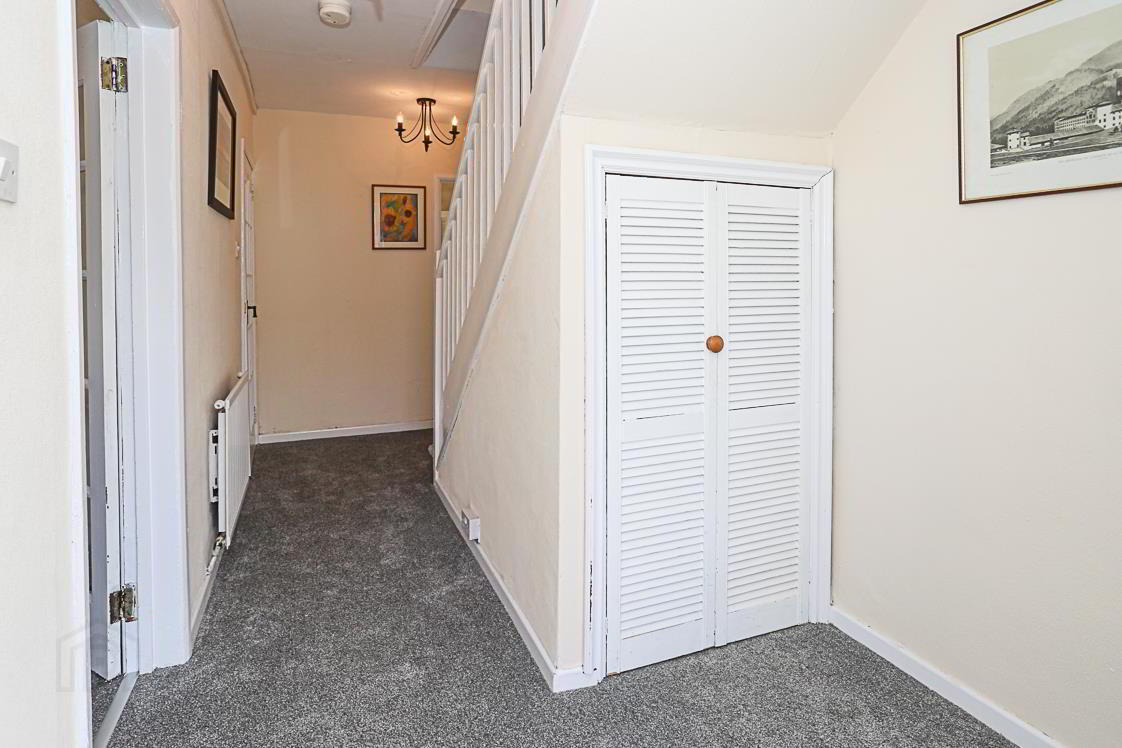
Additional Information
- Mid Terrace Property
- Family Room with Square Bay Window
- Fitted Kitchen with Ample Space for Dining
- Primary Bedroom with En Suite Shower Room
- Three Additional Well-Proportioned Bedrooms to First Floor
- Ground Floor Modern Family Bathroom
- Roofspace
- Gas Fired Central Heating
- Rear Garden with Patio and Lawns Excellent for Children at Play and Entertaining
- Enclosed Front Forecourt
- Close to an Excellent Range of Local Schools
- Within Walking Distance to Holywood Town Centre, Local Schools, Redburn Country Park and Only a Short Stroll to Holywood Golf Club
- Access to Bus and Rail Networks to Belfast and Bangor
- Ultrafast Broadband Available
Internally, the home features a bright and inviting living room, a well-appointed kitchen, and a convenient ground floor bathroom. The primary bedroom benefits from a private en suite, providing added comfort and convenience.
Externally, the property boasts a low-maintenance rear garden, thoughtfully laid in lawns and paving – ideal for relaxing, entertaining, or family activities.
Situated within walking distance of an excellent range of amenities, including local schools, public transport links, and Holywood High Street, this home also enjoys close proximity to Holywood Golf Club and the scenic Redburn Country Park, perfect for outdoor enthusiasts.
This is a fantastic opportunity to secure a substantial home in a vibrant and well-connected community.
Entrance
- uPVC and double glazed front door, double glazed side light through to reception hall.
- RECEPTION HALL:
- With storage under stairs with updated electrics and fuse board.
Ground Floor
- LOUNGE:
- 3.96m x 3.71m (13' 0" x 12' 2")
With outlook to front into square bay. - KITCHEN:
- 3.96m x 3.38m (13' 0" x 11' 1")
With range of high and low level units, space for fridge freezer, space for washing machine, space for cooker, stainless steel sink and drainer, chrome mixer taps, outlook to rear, concealed extractor above, linoleum herringbone effect style floor, partially Subway style tiled walls, uPVC and double glazed access door to rear garden. - BATHROOM:
- 2.01m x 1.91m (6' 7" x 6' 3")
With low flush WC, pedestal wash hand basin with chrome mixer taps, panelled bath with mixer taps, telephone handle attachment, tiled walls, timber tongue and groove ceiling, laminate herringbone effect style floor.
First Floor
- LANDING:
- With access to roofspace.
- BEDROOM (1):
- 4.01m x 3.38m (13' 2" x 11' 1")
Laminate wood effect floor, outlook to rear.
- ENSUITE SHOWER ROOM:
- White suite comprising of low flush WC, wall hung wash hand basin, chrome mixer tap, walk-in electric Ivory Triton shower, telephone handle attachment, tiled shower cubicle, glazed shower screen, extractor fan.
First Floor
- BEDROOM (2):
- 3.38m x 2.64m (11' 1" x 8' 8")
Outlook to rear, laminate wood effect floor and concealed gas fired boiler. - BEDROOM (3):
- 3.25m x 2.24m (10' 8" x 7' 4")
Outlook to front, laminate wood effect floor. - BEDROOM (4):
- 3.33m x 1.85m (10' 11" x 6' 1")
Laminate wood effect floor, outlook to front.
Outside
- Front forecourt, rear garden laid in paving with outside brick store, raised garden area laid in lawn and raised patio to rear.
Directions
Travelling from the Maypole in Holywood continue along the High Street in the direction of Belfast. Turn left into Jackson's Road opposite the Maxol filling station. Take the first left into Oakley Avenue and continue across the cross roads. 18 Oakley Avenue is situated on the right.


