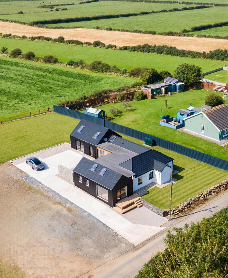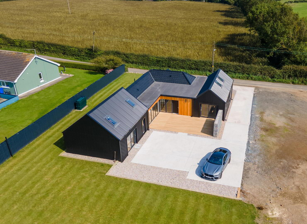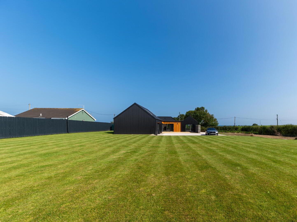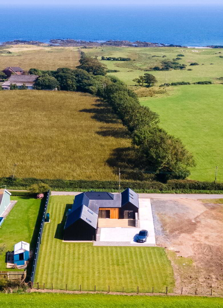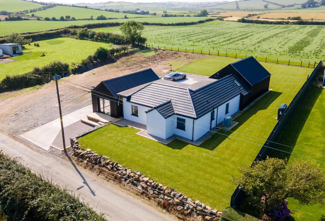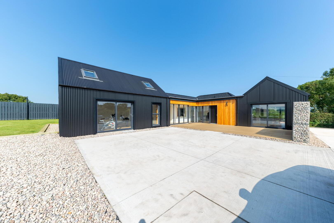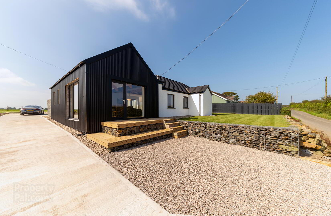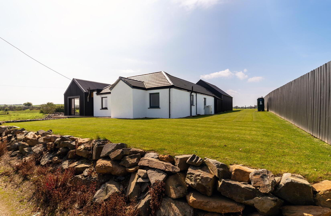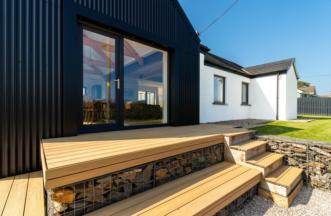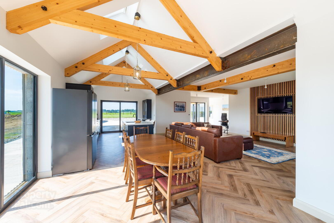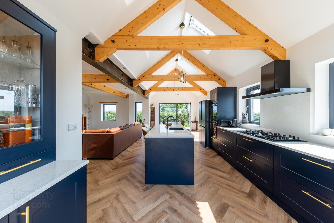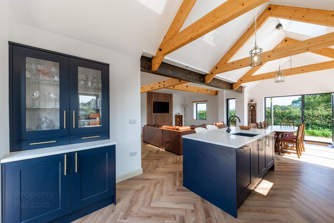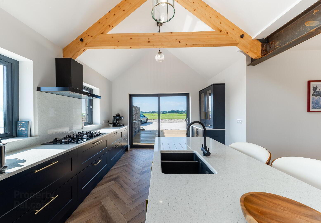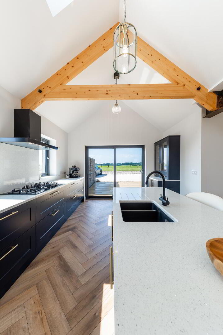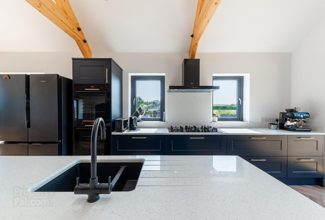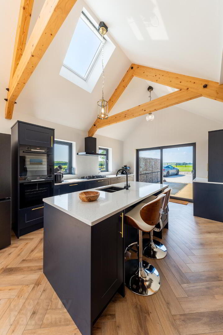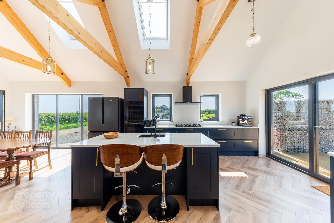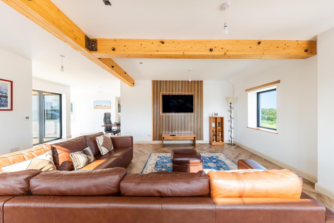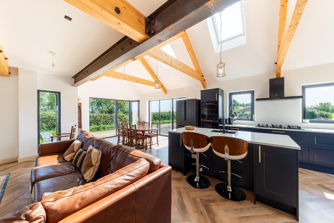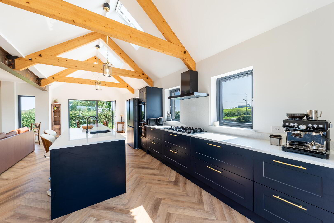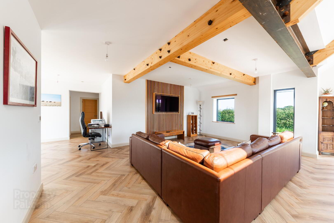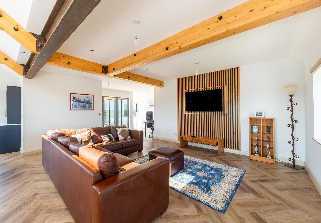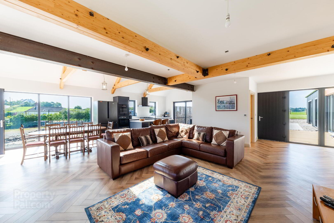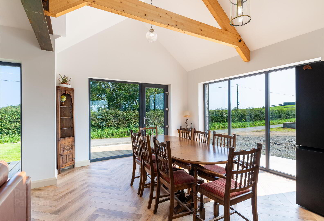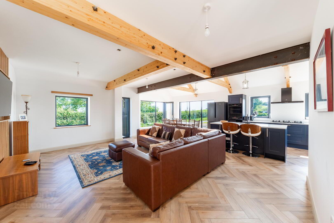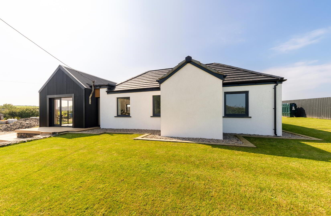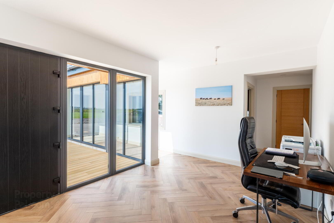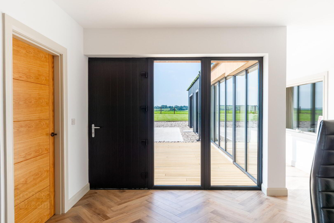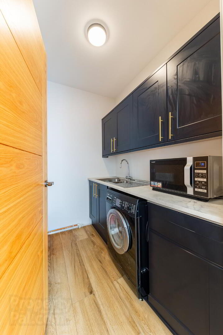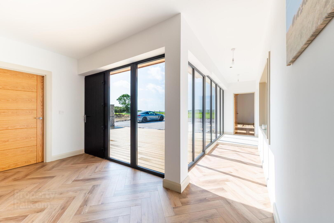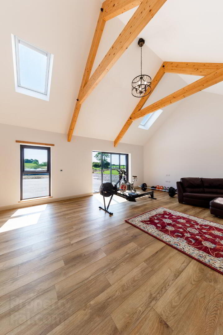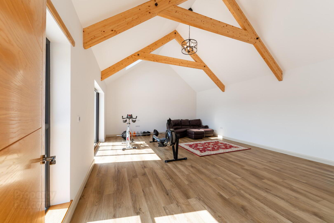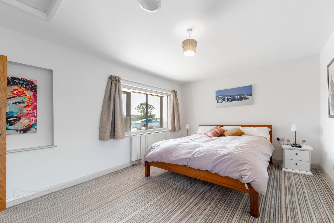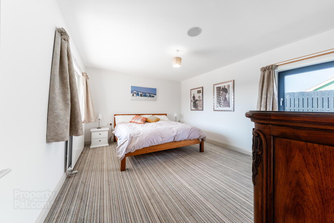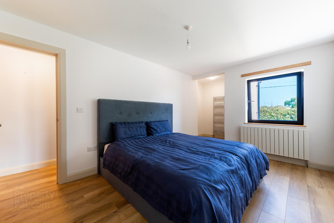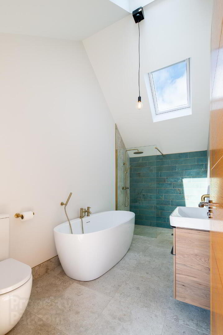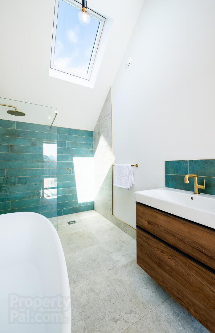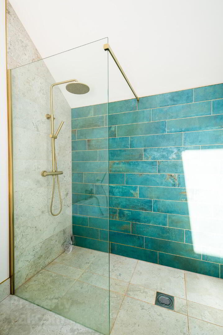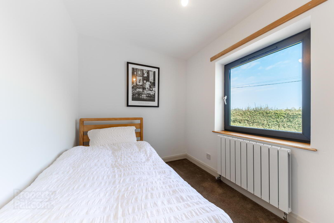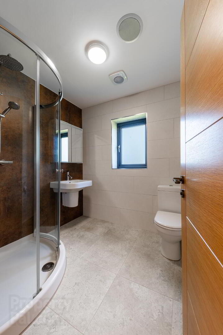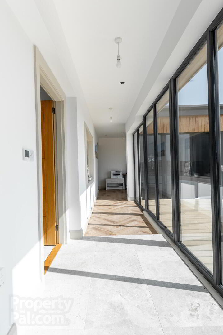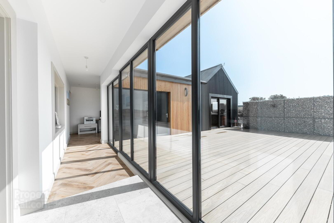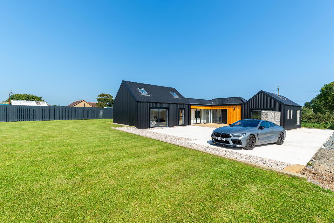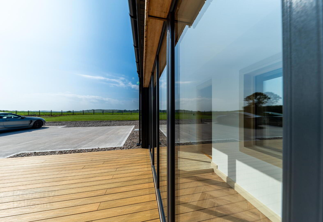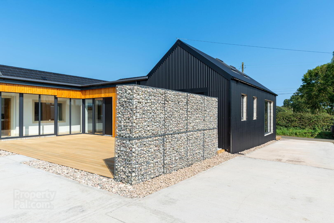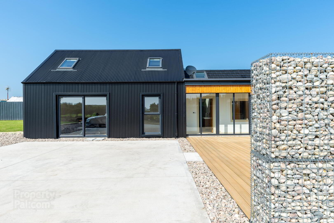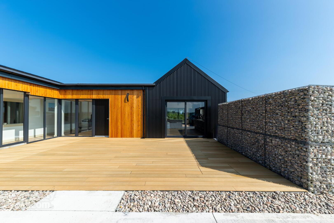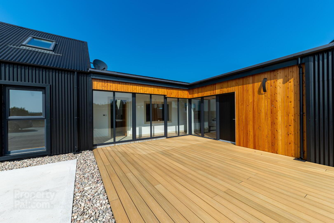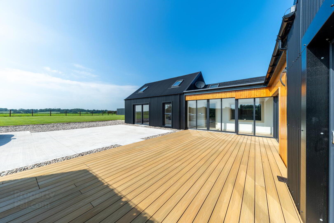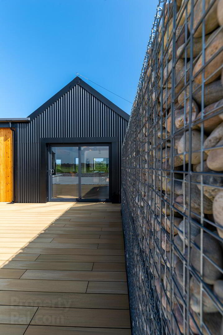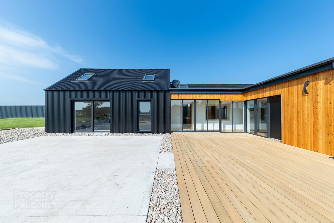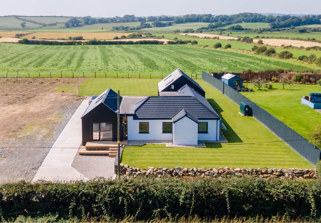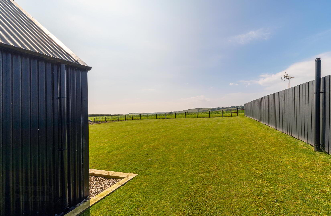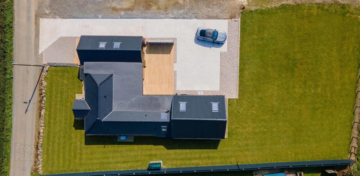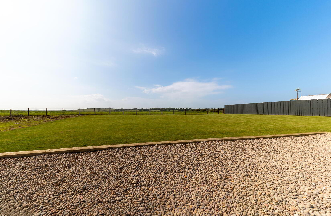18 Newcastle Road,
Portaferry, Newtownards, BT22 1QQ
4 Bed Detached House
Sale agreed
4 Bedrooms
1 Reception
Property Overview
Status
Sale Agreed
Style
Detached House
Bedrooms
4
Receptions
1
Property Features
Tenure
Not Provided
Broadband
*³
Property Financials
Price
Last listed at £369,950
Rates
£1,335.32 pa*¹
Property Engagement
Views Last 7 Days
56
Views Last 30 Days
484
Views All Time
169,675
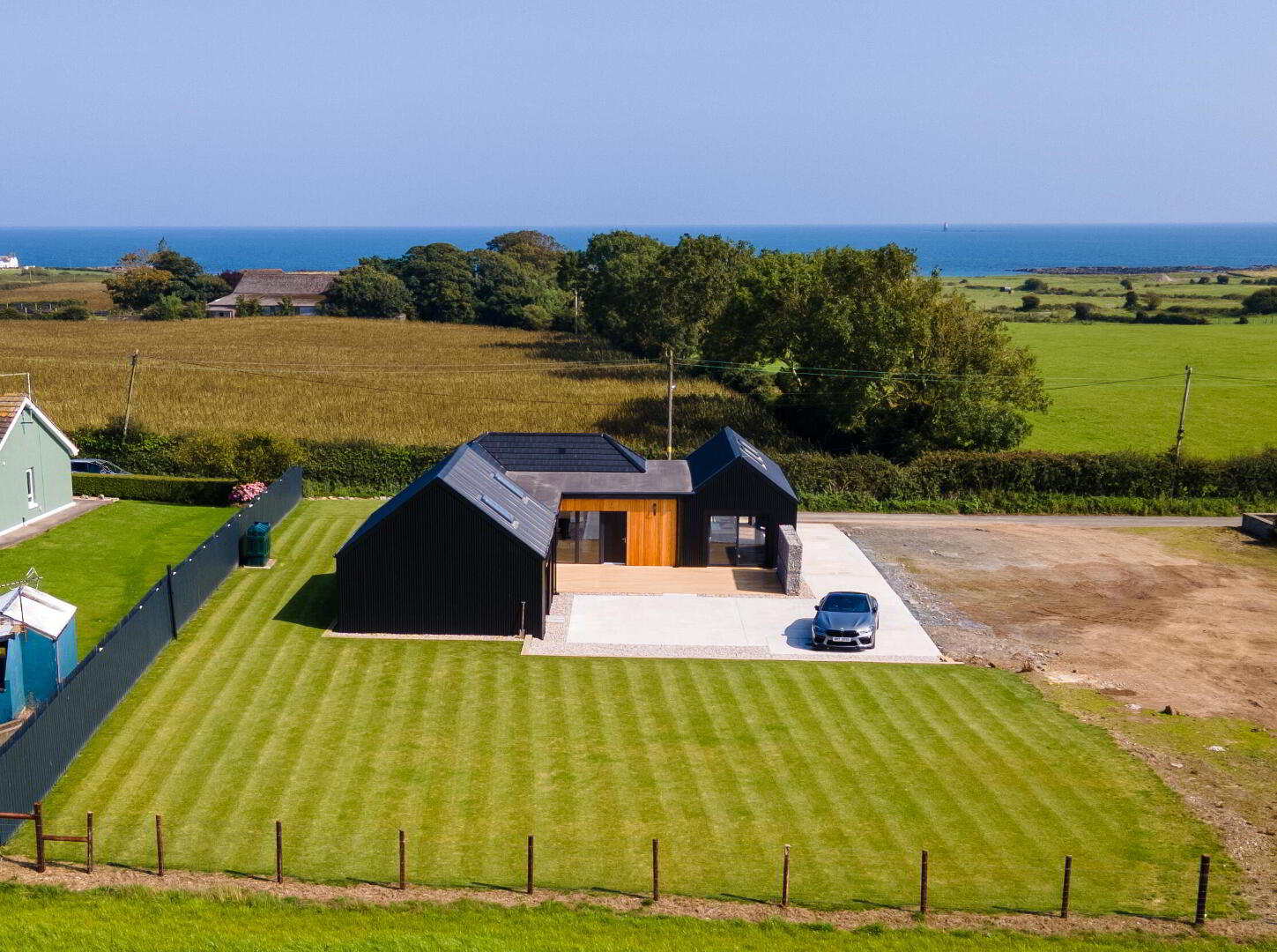
Features
- Stunning Location Close to Shore
- Renovated and Modernised Throughout
- Possible Four Bedrooms
- Extensive Lounge Area or Master Suite (4th Bedroom)
- Contemporary Open Plan Living Area with Exposed Trusses
- Luxury Fitted Kitchen with Centre Island, Integrated Bosch Appliances and Franke Sink
- Feature Glazed Walkway
- Two Bathrooms
- Utility Room
- Partial Underfloor Heating
This converted former cottage has been completed renovated, rebuilt and modernised to the highest of standards, providing spectacular contemporary and spacious accommodation throughout. Located close to the breath-taking coastline line at Knockinelder Bay and three miles to the east of Portaferry, Kearney village has been carefully restored by the National Trust to create the authenticity of a traditional fishing village. With stunning views across to Scotland, the Isle of Man and the Mountains of Mourne and fabulous walks along the beach at Kearney there are plenty of opportunities to enjoy the great outdoors, from sailing on the Lough, cycling and fishing or taking it easy with a gentle stroll along the coastline.
The property is set on a prime site with fabulous views of the surrounding countryside and with many extra features provides a unique contemporary living space in a beautiful country location. Finished to the highest standard with no expense or attention to detail spared the property comprises of fabulous dual aspect bespoke open plan luxury fitted kitchen with quartz work surfaces and splash backs, centre island, Franke sink and taps, Bosch 5 ring gas hob, Bosch double oven, Oak LVT flooring and feature exposed trusses open plan to family area. The glazed walkway overlooks the gardens and rear sun terrace and leads to the extensive lounge area, or possible master bedroom, again with exposed trusses and views overlooking the surrounding area. The three well portioned bedrooms, one with dressing area and two contemporary bathroom suites finish off this exceptional home. Externally the property is set on a generous sized plot with ample car parking, landscaped rear gardens and composite decked sun terrace with outstanding views, the perfect place to sit and unwind in these very special surroundings.


