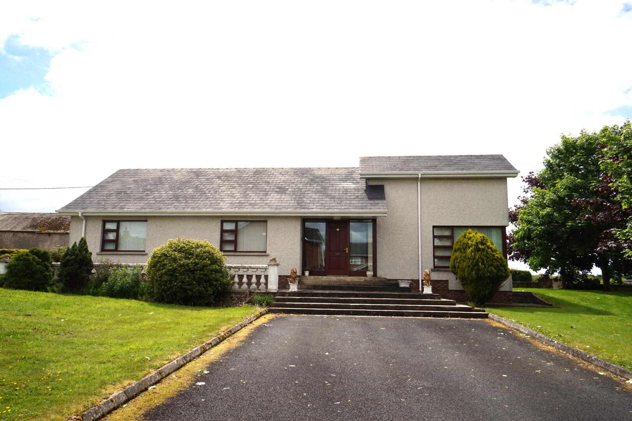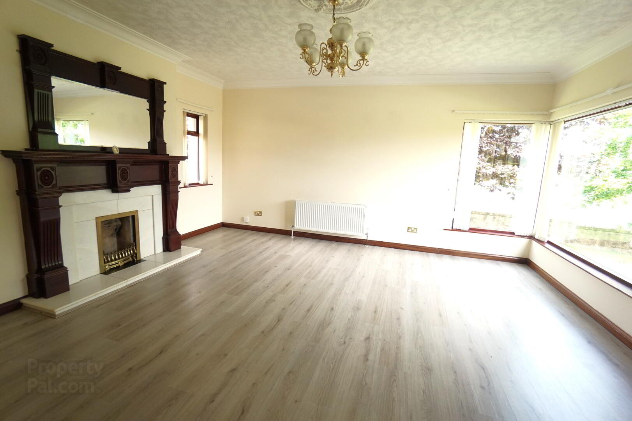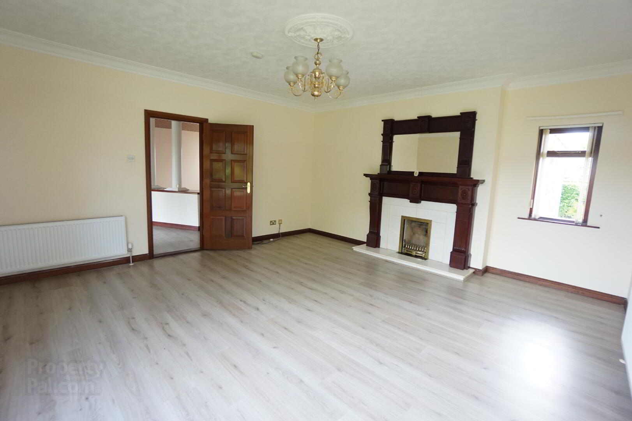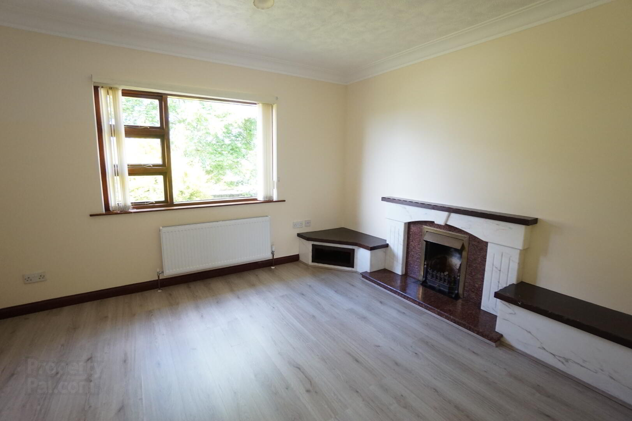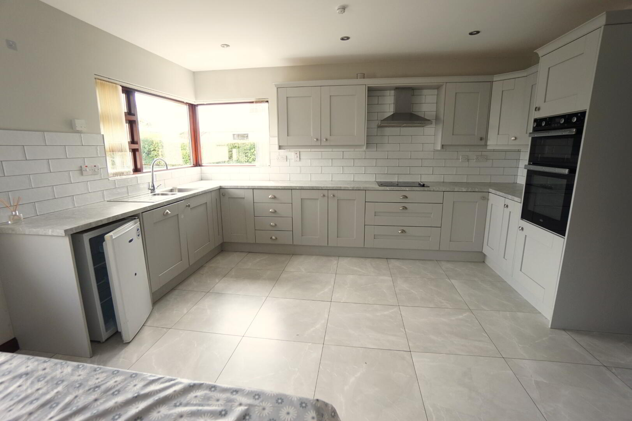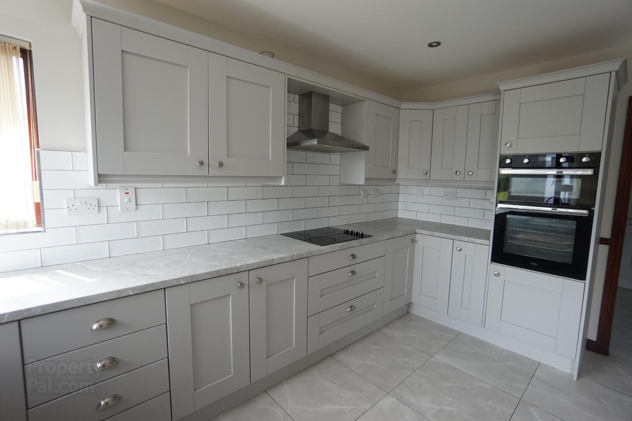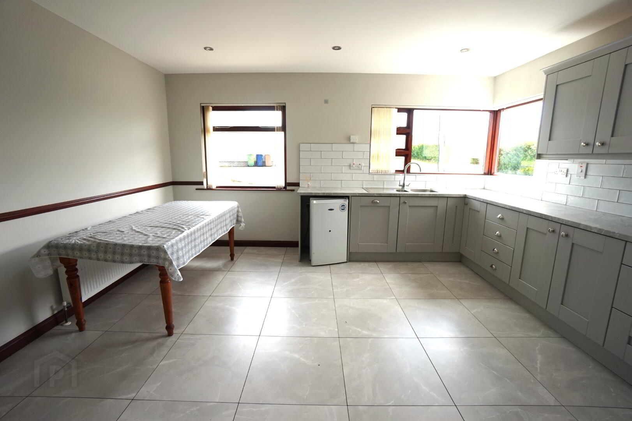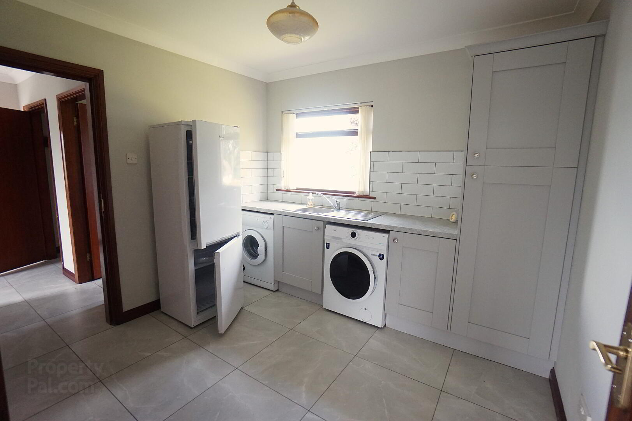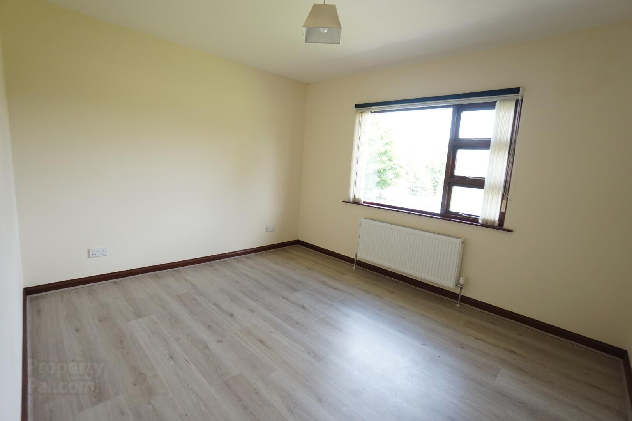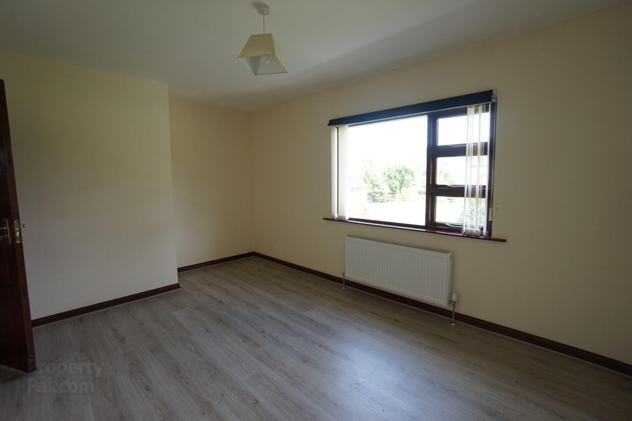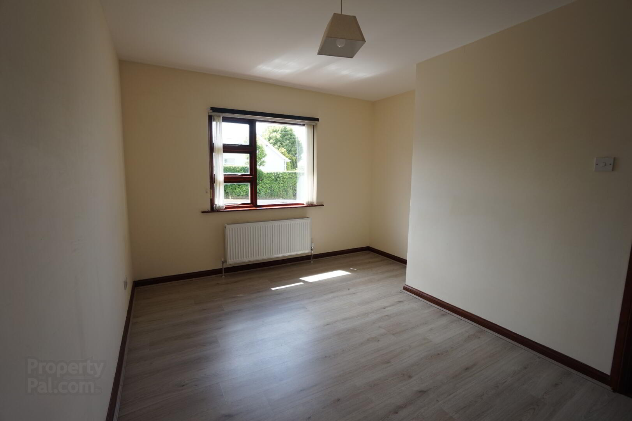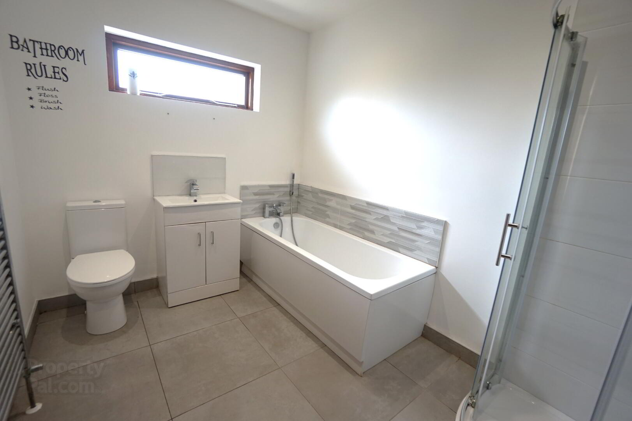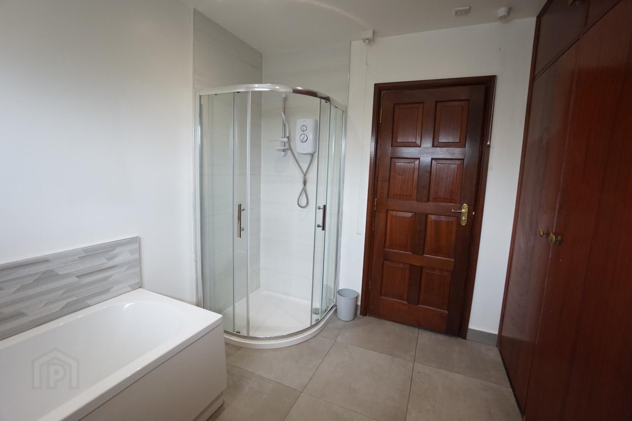18 Moygannon Road,
Donaghcloney, BT66 7NB
3 Bed Detached Bungalow
Price £285,000
3 Bedrooms
2 Bathrooms
3 Receptions
Property Overview
Status
For Sale
Style
Detached Bungalow
Bedrooms
3
Bathrooms
2
Receptions
3
Property Features
Tenure
Not Provided
Energy Rating
Heating
Oil
Broadband Speed
*³
Property Financials
Price
£285,000
Stamp Duty
Rates
£1,953.42 pa*¹
Typical Mortgage
Legal Calculator
Property Engagement
Views Last 7 Days
788
Views Last 30 Days
2,544
Views All Time
9,652
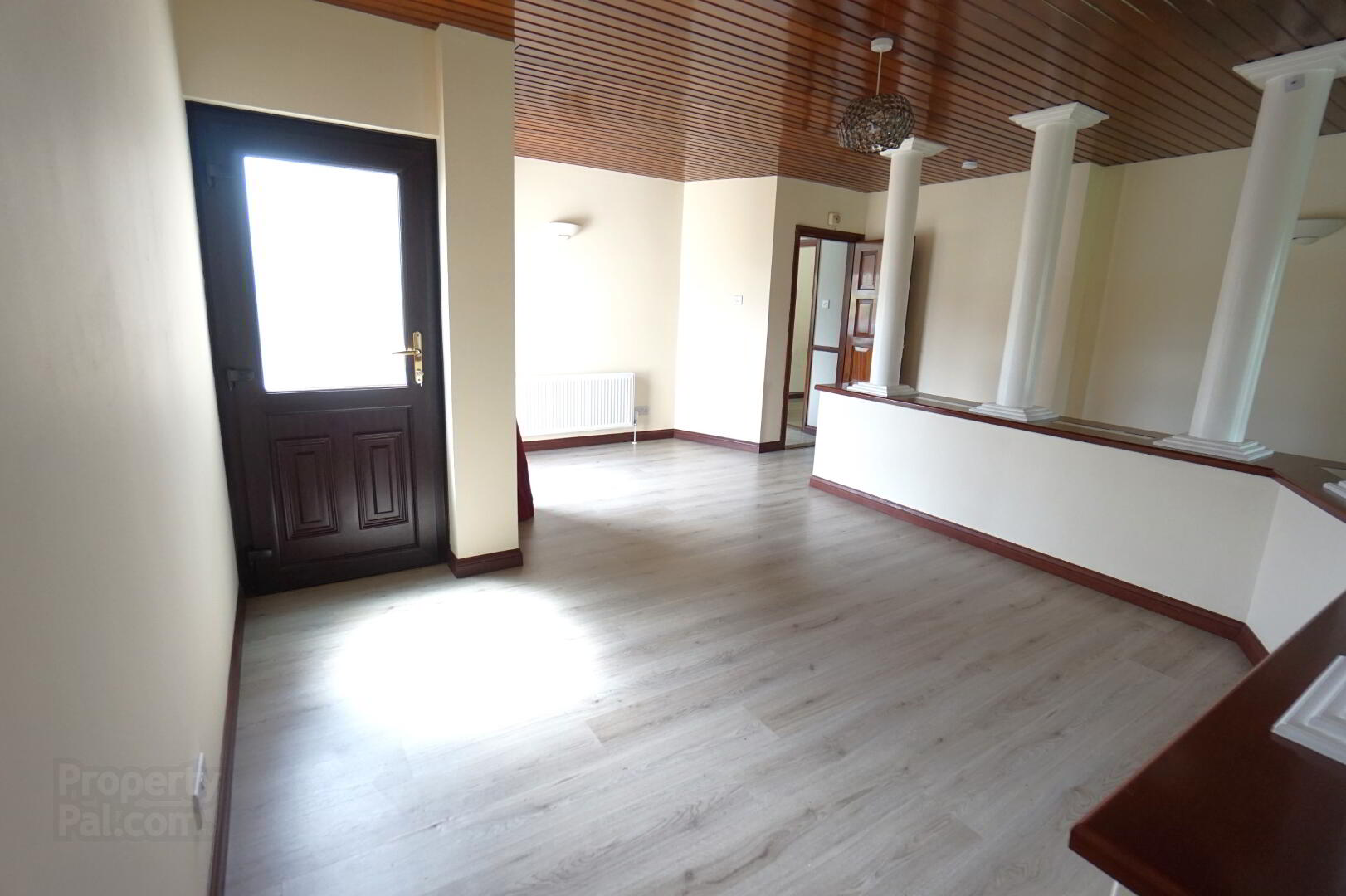
Additional Information
- Detached Bungalow
- Accommodation comprises: Entrance Porch, Entrance
- Hall/Dining, Lounge, Living Room, Kitchen, Utility
- Room, WC, 3 Bedrooms and Bathroom
- Oil fired Central Heating
- Double Glazing Throughout
- Walking Distance to Local Amenities & Schools
Discover 18 Moygannon Road nestled in the picturesque village of Donaghcloney, offering a serene semi-rural setting. This home welcomes you with an entrance porch featuring a hardwood front door and sidelights. Inside, a spacious and versatile entrance hall doubles as a dining room, ideal for gatherings.
The lounge is a retreat with a feature fireplace with a mahogany surround and granite hearth, perfect for relaxing evenings. Adjacent, the living room boasts its own fireplace and intricate cornice detailing, adding character.
A well-appointed kitchen and dining area await, complete with a range of high and low-level units and recessed lighting. A utility room provides additional convenience with space for laundry appliances and ample storage together with downstairs wc.
Three generously sized bedrooms offer comfort and warmth, each complemented by double panel radiators. The bathroom features a modern white suite with a bathtub, walk-in shower, and stylish fixtures.
Outside, the property features a front garden with lawns and mature shrubs, complemented by a stone wall with entrance gates leading to a large tarmac driveway. The rear garden offers a paved area with an outside water tap for added convenience. Also benefiting from a separate entrance to the rear.
Entrance Porch
Hardwood front door with sidelights.
Entrance Hall/Dining Room
7.21m x 5.38m (23' 8" x 17' 8")max. Rear door to paved area, 2x double panel radiators
Lounge
4.86m x 4.90m (15' 11" x 16' 1") Feature fireplace with mahogany surround, granite inset and hearth, 2x double panel radiator
Living Room
3.33m x 3.95m (10' 11" x 13' 0") Feature fireplace, double panel radiator, cornice detail.
Kitchen/Dining
3.93m x 4.55m (12' 11" x 14' 11") Good range of high and low level units, stainless steel sink unit with mixer tap, laminate worktop, eye level double oven, 4 ring ceramic hob with extractor over, integrated dishwasher, space for fridge, part tiled walls, tiled floor, recessed lighting, double panel radiator.
Utility Room
2.82m x 3.04m (9' 3" x 10' 0") Range of units, laminate worktop, stainless steel sink unit with mixer tap, space and plumbed for washing machine and tumble dryer, part tiled walls, tiled floor, double panel radiator.
Back Hall
W.C. Low flush w.c., pedestal wash hand basin
Cloakroom
Boiler Room
Rear door with glazed panel, tiled floor, double panel radiator
Bedroom
3.17m x 4.29m (10' 5" x 14' 1")max. Double panel radiator
Bedroom
4.56m x 3.18m (15' 0" x 10' 5")max. Double panel radiator
Bedroom
3.44m x 4.12m (11' 3" x 13' 6")max Double panel radiator
Bathroom
3.06m x 2.27m (10' 0" x 7' 5") White suite comprising; low flush w.c, vanity incorporated wash hand basin with mixer tap, panel bathtub with mixer tap and handheld fitting, walk in shower cubicle with 'Triton' electric shower. Hotpress off, part tiled walls, tiled floor, recessed lighting, chrome heated towel rail, extractor fan.
OUTSIDE
Garden
- Front garden in lawn with mature plants and shrubs.
Entrance gates with large tarmac driveway.
Rear garden area paved, outside water tap.


