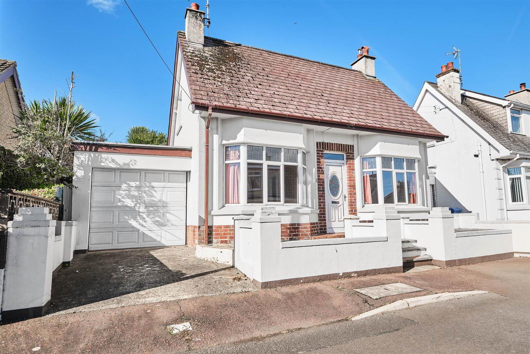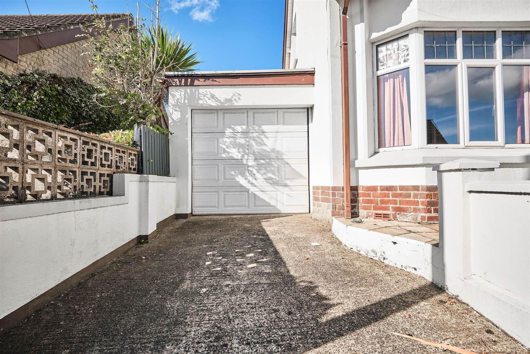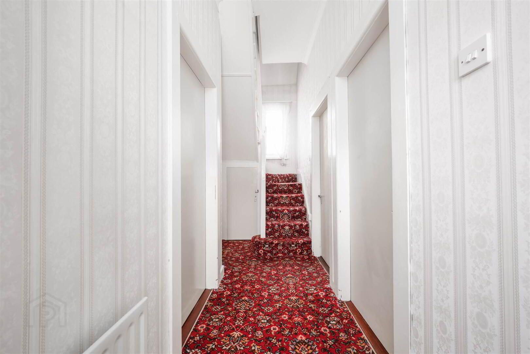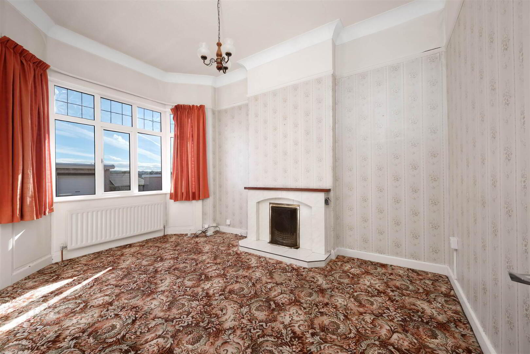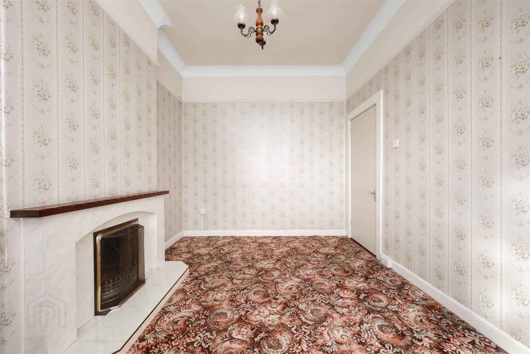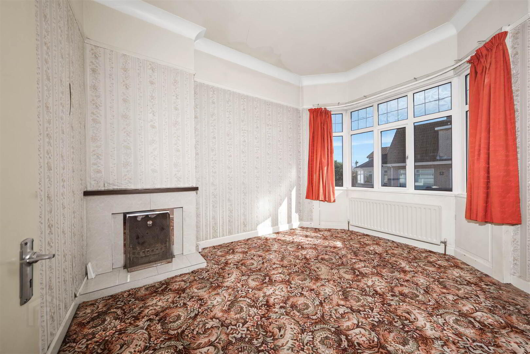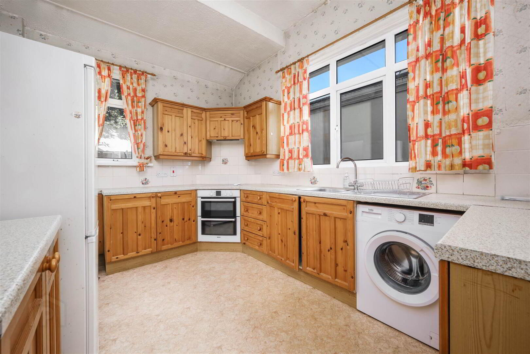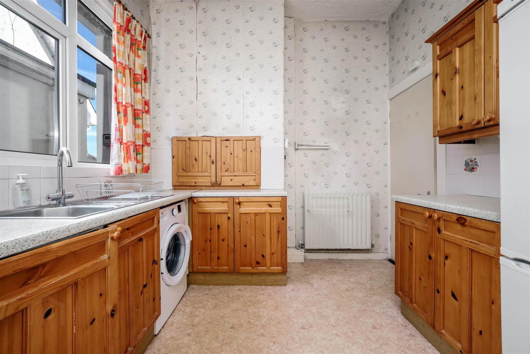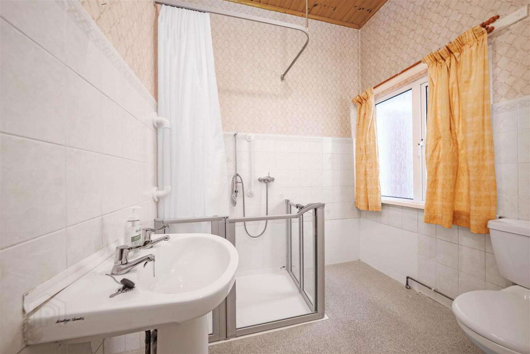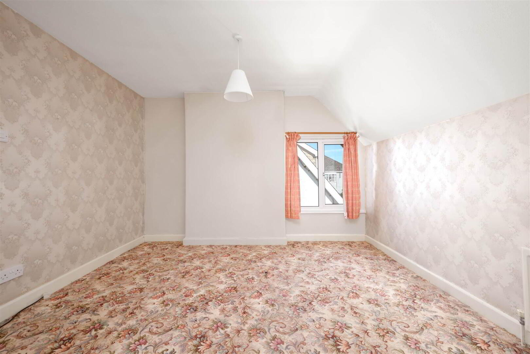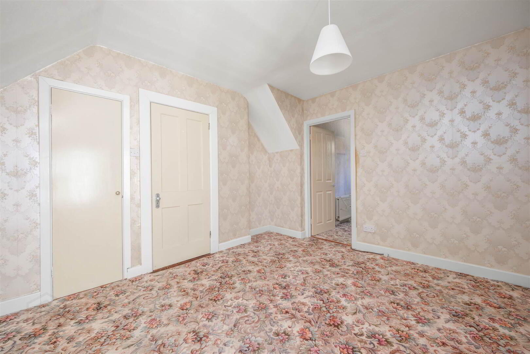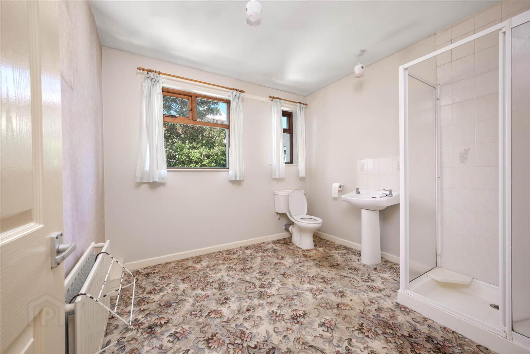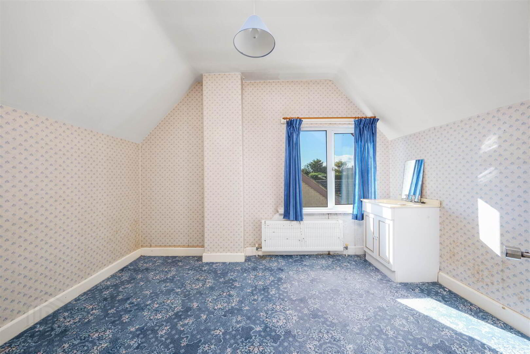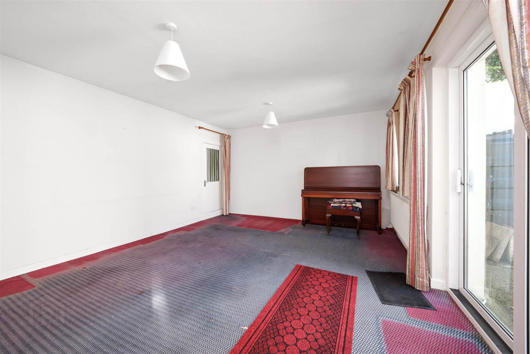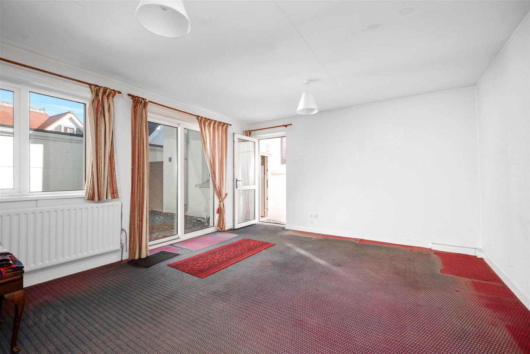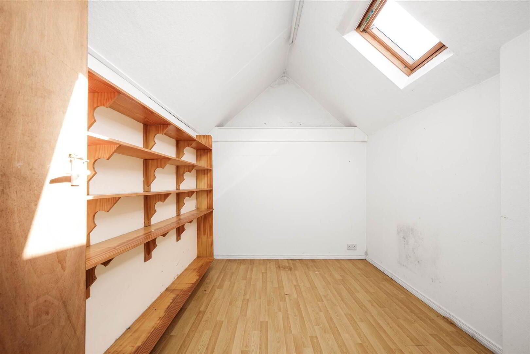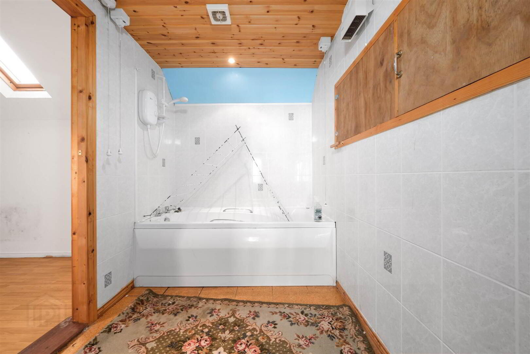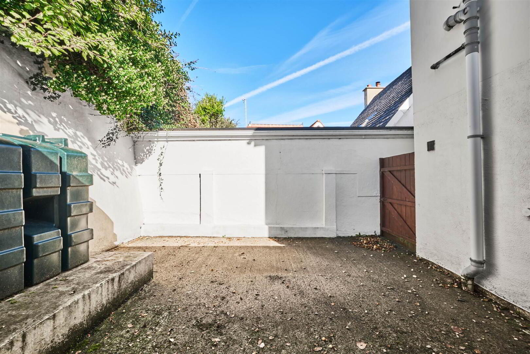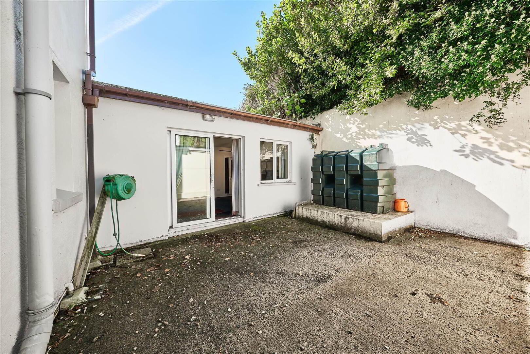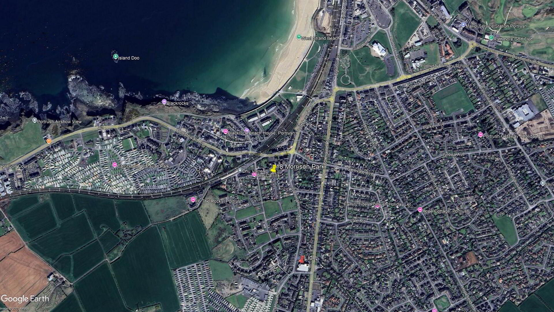18 Morrison Park,
Portrush, BT56 8HZ
3 Bed Detached Bungalow
Offers Over £275,000
3 Bedrooms
2 Receptions
Property Overview
Status
For Sale
Style
Detached Bungalow
Bedrooms
3
Receptions
2
Property Features
Tenure
Not Provided
Energy Rating
Heating
Oil
Broadband Speed
*³
Property Financials
Price
Offers Over £275,000
Stamp Duty
Rates
£1,483.35 pa*¹
Typical Mortgage
Legal Calculator
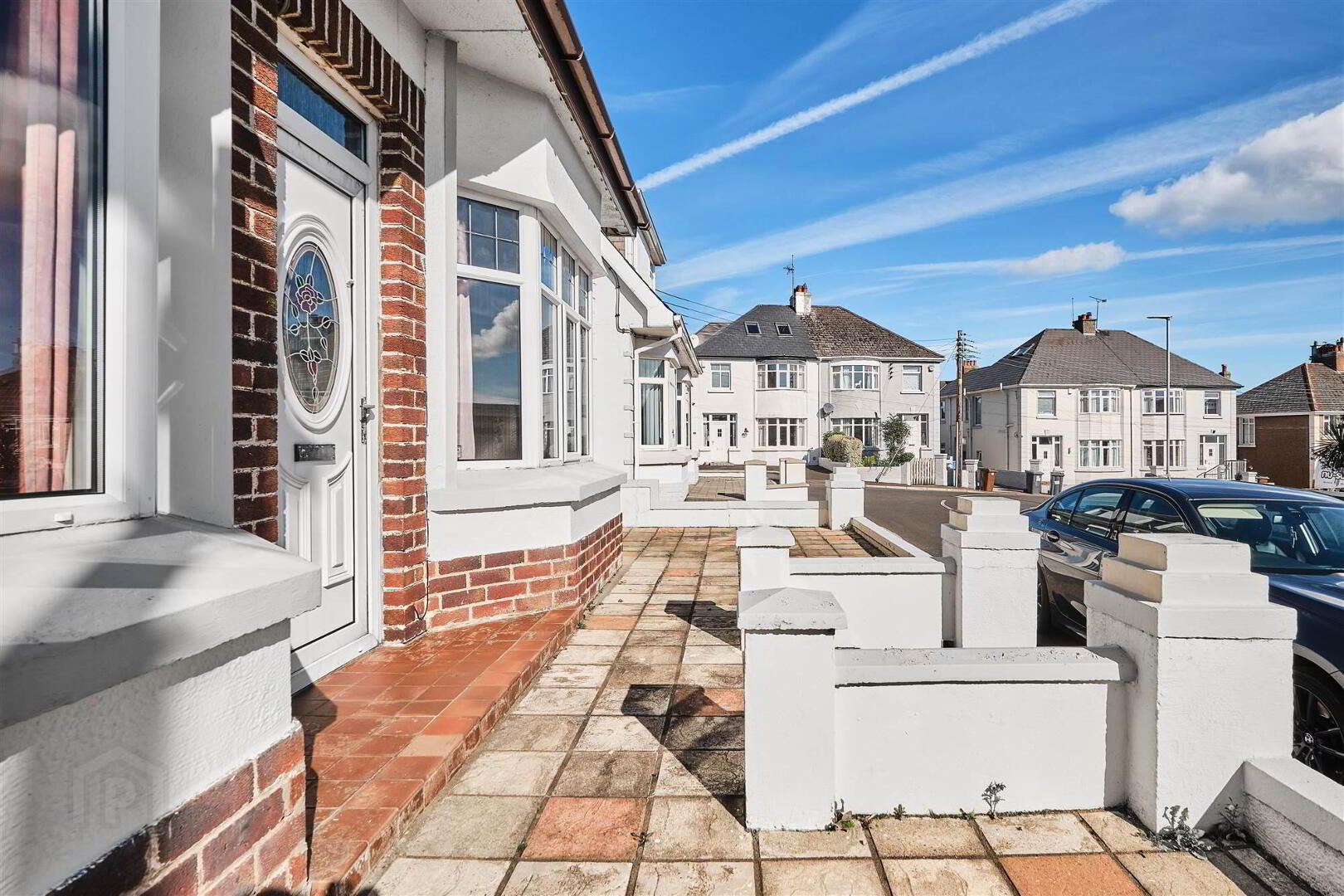
Additional Information
- Oil Fired Central Heating
- PVC Double Glazed Windows
- Electric Operated Attached Garage
- Popular Residential Area
A delightful three bedroom detached chalet bungalow located within walking distance to the West Strand Beach. Internally, the property has compact accommodation would need modernisation providing a true blank canvas ready for any kind of buyer to suit their personal taste. The property would be ideally suited for those looking for a family or retirement home in this beautiful part of the North Antrim coastline. Externally the property benefits from fully enclosed rear yard. This well located property is practically on the doorstep of this seaside resorts many fine attractions including championship golf courses, beaches and an excellent choice of well known restaurants. The selling agent strongly recommends early internal appraisal.
Ground Floor
- ENTRANCE PORCH:
- ENTRANCE HALL:
- With under stairs storage cupboard.
- LOUNGE:
- 4.11m x 3.m (13' 6" x 9' 10")
With tiled surround fireplace with tiled inset, tiled hearth and Mahogany mantle, picture rail and coving. - FAMILY ROOM/BEDROOM 3:
- 3.86m x 2.87m (12' 8" x 9' 5")
With tiled surround fireplace with tiled inset, tiled hearth and Mahogany mantle, picture rail and coving. - KITCHEN:
- 3.94m x 2.84m (12' 11" x 9' 4")
With single drainer stainless steel sink unit, high and low level built in units with tiling between, integrated hob, oven and extractor fan above, space for fridge freezer, plumbed for automatic washing machine and strip lighting. - SHOWER ROOM:
- With white suite comprising w.c., wash hand basin, mains shower over tiled shower area, pine sheeted ceiling, hot press and over head storage.
First Floor
- LANDING:
- BEDROOM (1):
- 3.68m x 3.38m (12' 1" x 11' 1")
With built in wardrobe. - ENSUITE SHOWER ROOM:
- Ensuite off with w.c., wash hand basin, fully tiled walk in shower cubicle with mains shower, shaver point, tiled floor and extractor fan.
- BEDROOM (2):
- 3.53m x 2.62m (11' 7" x 8' 7")
With built in wardrobe and wash hand basin with storage below.
Outside
- Area to front is fully paved with paved steps leading to front door. Concrete driveway leading to converted garage 20’2 x 8’7 with strip lighting, power points and pedestrian door leading to side yard. Fully covered yard to side accessed from front and kitchen leading into garden room 16’1 x 13’1 with sliding patio doors leading to concrete rear yard which is fenced in and has an outside tap. Door from garden room leads to bath area with additional electric shower over with tiled surround, pine sheeted ceiling with recessed lighting, heated towel rail, extractor fan and pedestrian door leading to additional room 10’9 x 86 with light and power points, ‘Velux’ window and laminate wood floor.
Directions
Approaching Portrush from Portstewart, take your second right after the Dhu Varren railway bridge at the mini roundabout onto Glenmanus Road. Take your first right into Morrison Park and No 18 will be located on your right hand side.


