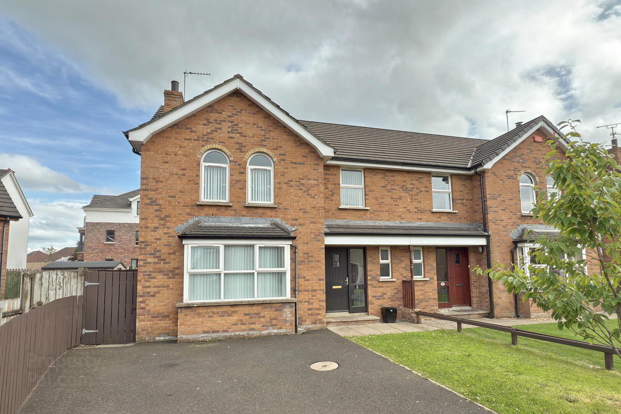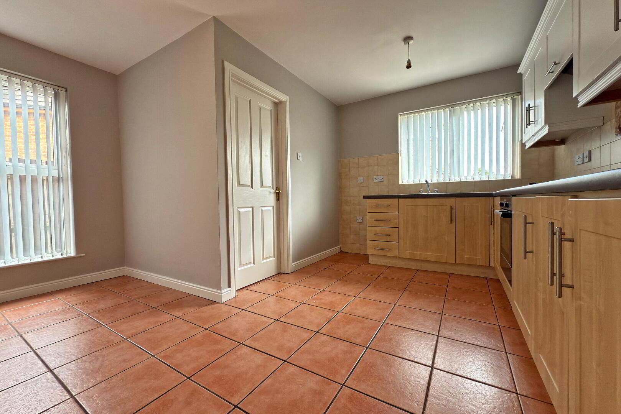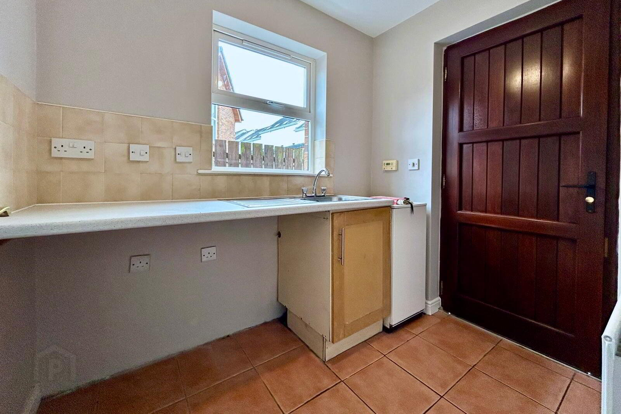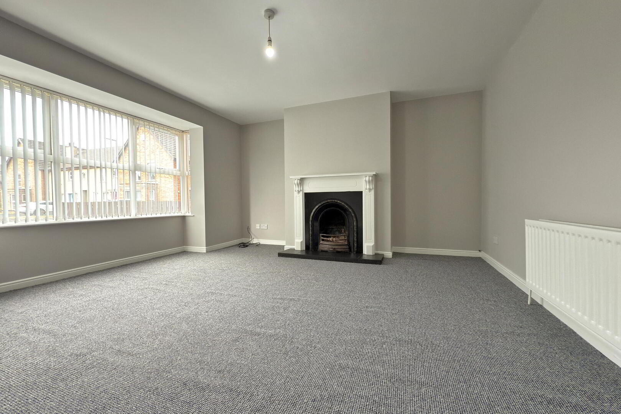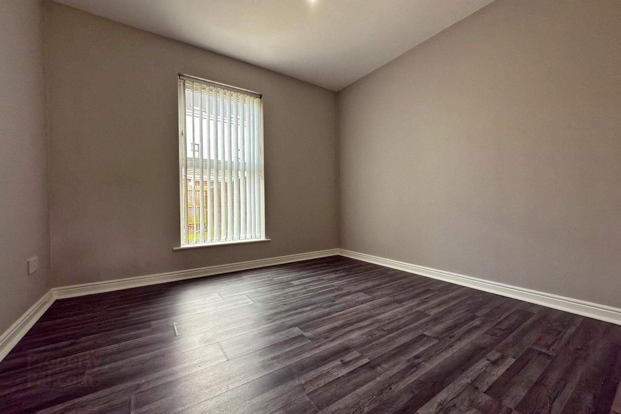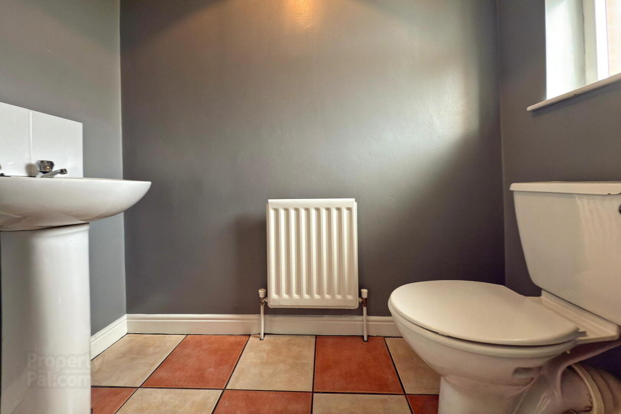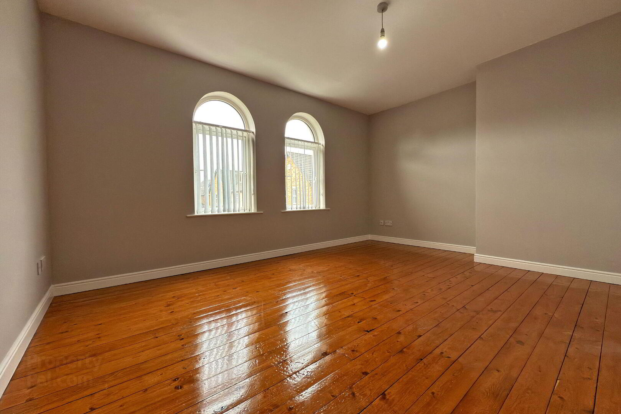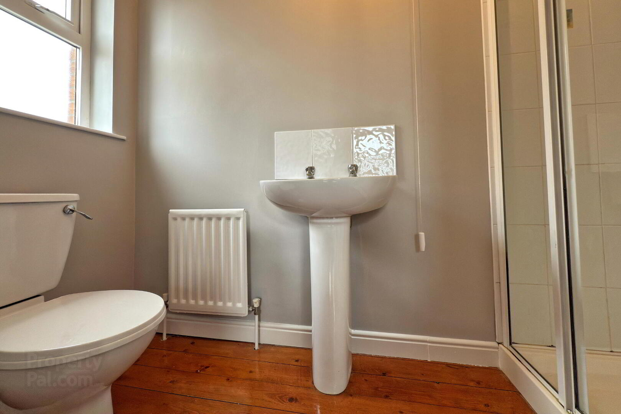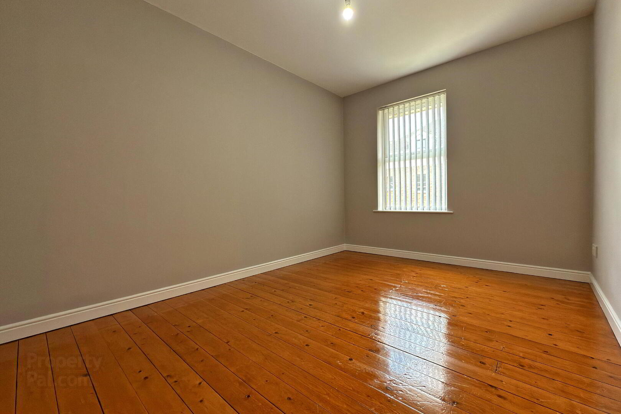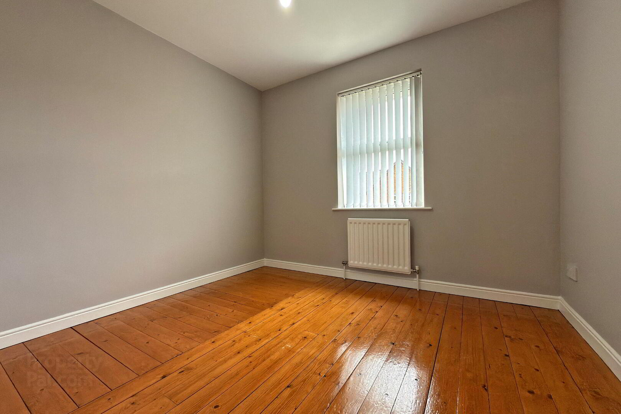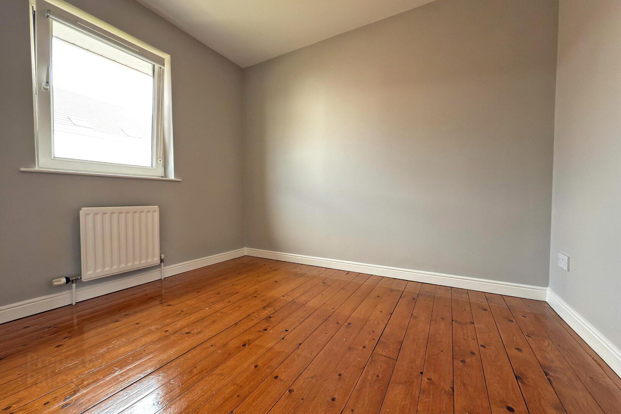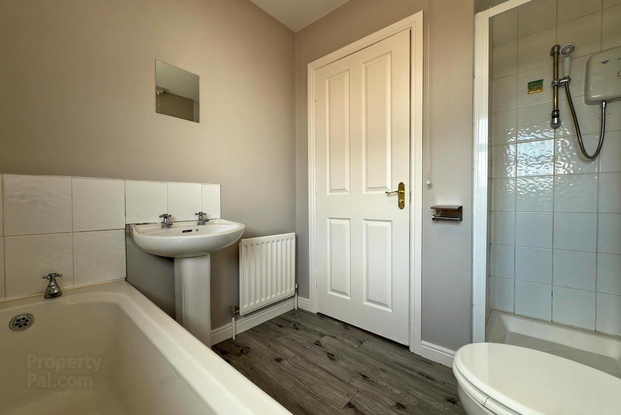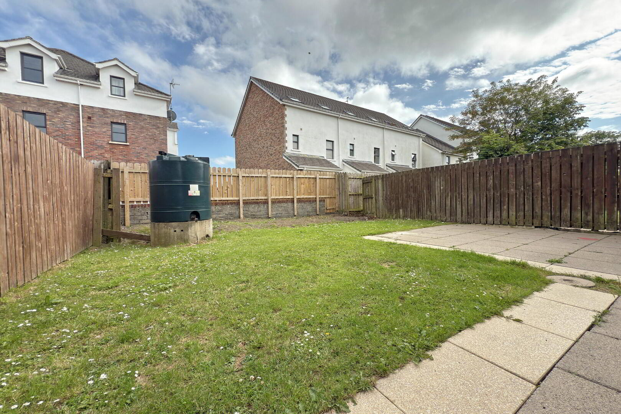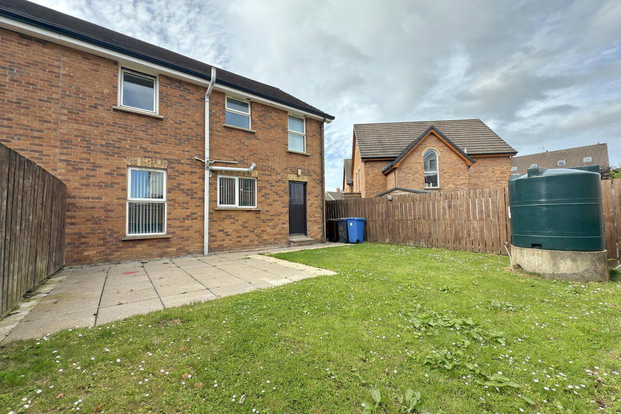18 Millfort Close,
Portstewart, BT55 7GZ
5 Bed Semi-detached House
Offers Over £250,000
5 Bedrooms
2 Bathrooms
1 Reception
Property Overview
Status
For Sale
Style
Semi-detached House
Bedrooms
5
Bathrooms
2
Receptions
1
Property Features
Size
119 sq m (1,280.9 sq ft)
Tenure
Not Provided
Energy Rating
Heating
Oil
Broadband
*³
Property Financials
Price
Offers Over £250,000
Stamp Duty
Rates
£1,381.05 pa*¹
Typical Mortgage
Legal Calculator
Property Engagement
Views Last 7 Days
888
Views Last 30 Days
3,993
Views All Time
7,806
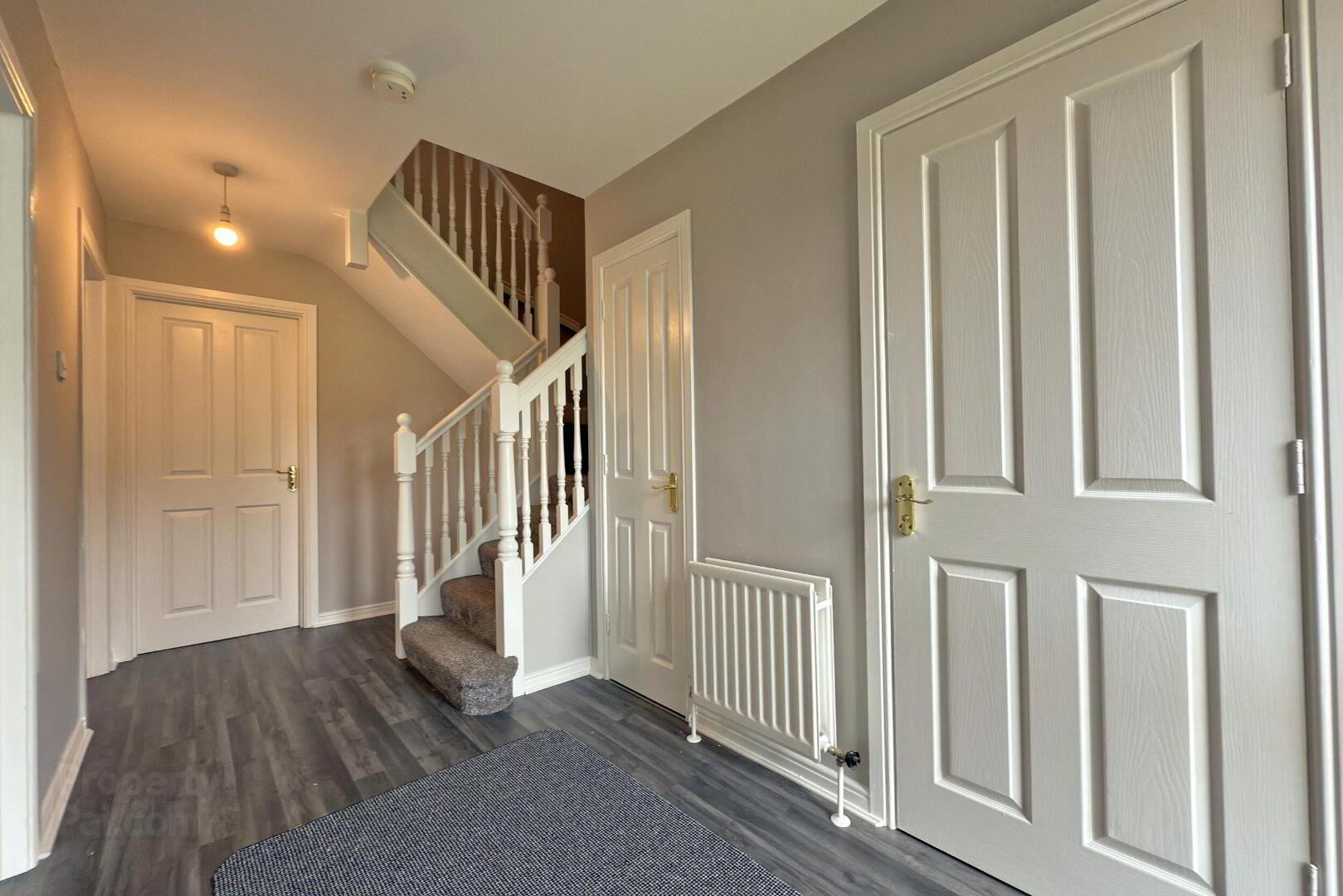
Additional Information
- Oil fired central heating.
- Double glazing in uPVC frames.
- Enclosed garden to the rear.
- Tarmac driveway to the front.
Situated in a well established residential area close to the town and local amenities, this spacious semi-detached home has been recently redecorated throughout, offering bright and flexible living accommodation.
The ground floor features a dining kitchen, generously sized lounge, downstairs WC, utility room and a versatile fifth bedroom or additional reception room. Upstairs, there are four well proportioned bedrooms, including one with an ensuite, along with the family bathroom.
Externally, the property benefits from an enclosed rear garden and a tarmac driveway to the front, making it a practical and appealing home in a popular Portstewart location.
- ENTRANCE HALL
- Laminate wood floor; under stair storage.
- DINING KITCHEN 4.18m x 4.34m at widest points.
- Range of fitted units; laminate work surfaces; stainless steel sink; electric oven & hob with extractor unit over; space for fridge freezer; tiled floor.
- UTILITY ROOM 2.23m x 1.62m
- Fitted unit; laminate work surface; stainless steel sink unit; plumbed for washing machine; tiled floor; door to the rear.
- LOUNGE 4.56m x 4.35m into bay.
- Box bay window to the front; cast iron fireplace with painted wood surround and tiled hearth.
- BEDROOM 5 / LIVING ROOM 2.97m x 2.98m
- Further bedroom or reception room to the rear; laminate wood flooring.
- DOWNSTAIRS WC 1.98m x 1.04m
- Toilet; wash hand basin; tiled floor.
- FIRST FLOOR
- LANDING
- Access to roof space; shelved hot press.
- BEDROOM 1 3.38m x 4.35m
- Double bedroom to the rear; solid wood flooring.
- ENSUITE 1.02m x 2.61m
- Tiled shower cubicle with electric shower; toilet; wash hand basin; wood flooring.
- BEDROOM 2 2.7m x 3.0m
- Double bedroom to the front; solid wood flooring.
- BEDROOM 3 2.98m x 2.48m
- Double bedroom to the rear; solid wood flooring.
- BEDROOM 4 3.77m x 2.68m
- Double bedroom to the rear; solid wood flooring.
- BATHROOM 1.98m x 2.08m
- Panel bath; tiled shower cubicle with electric shower; toilet; wash hand basin; laminate wood flooring.
- EXTERIOR FEATURES
- - Fully enclosed garden laid in lawn to the rear.
- Outside light & tap.
- Tarmac driveway to the front.


