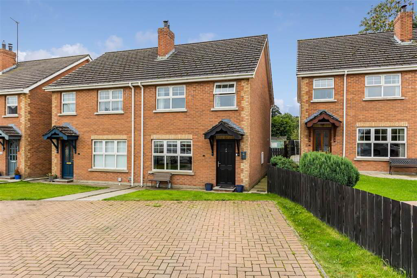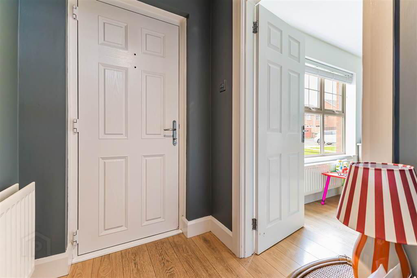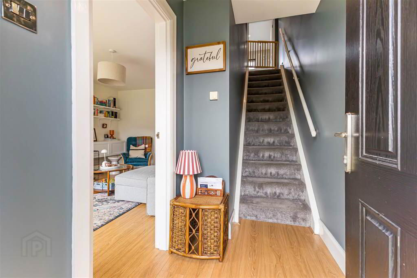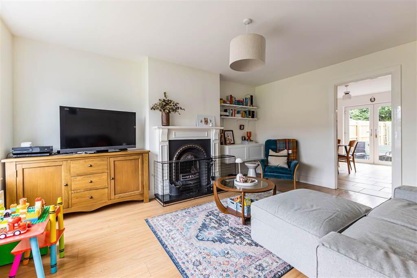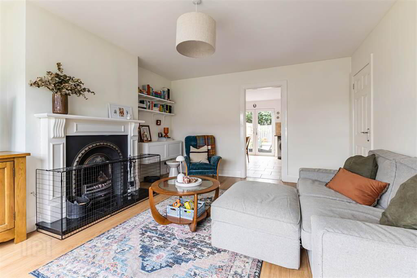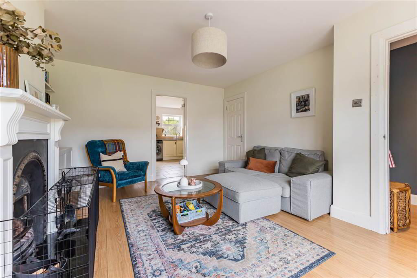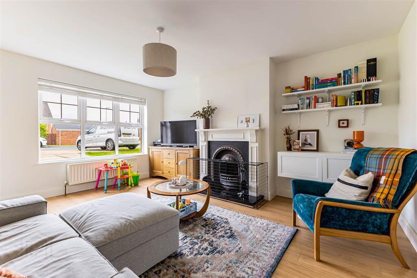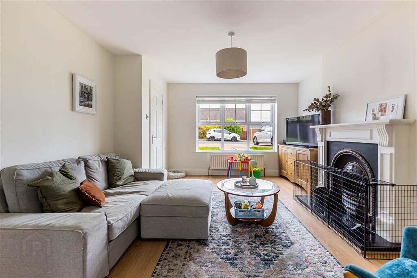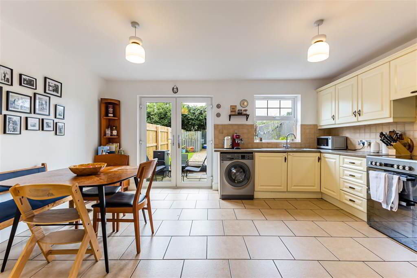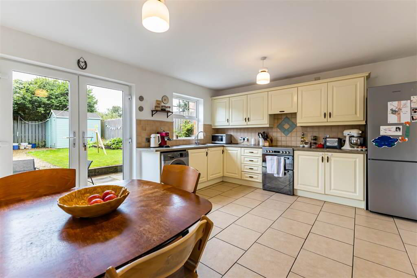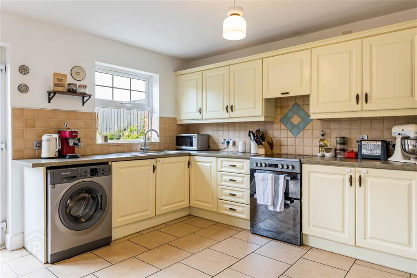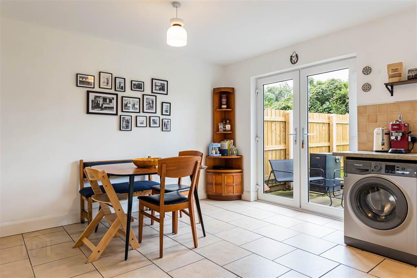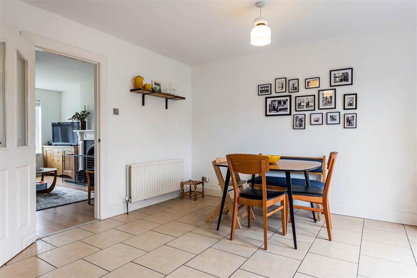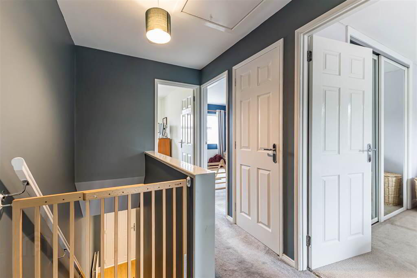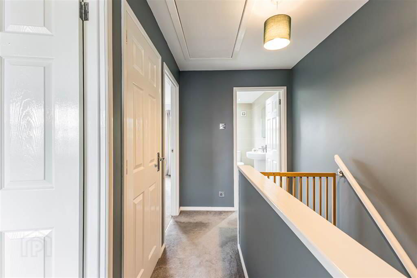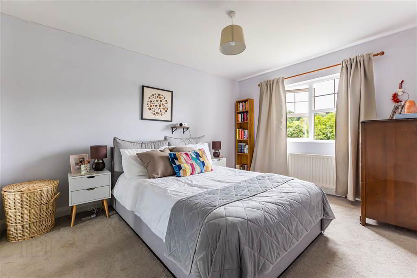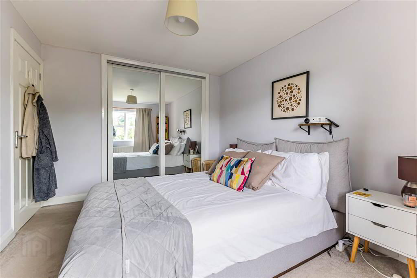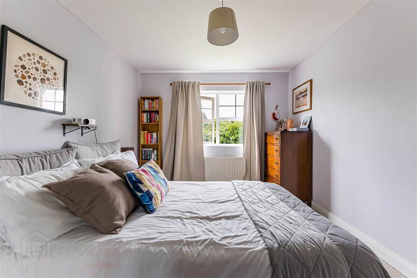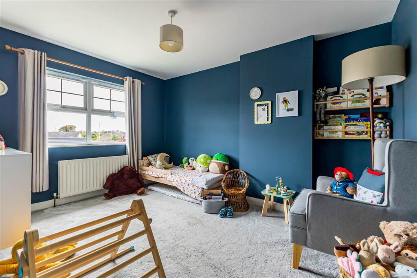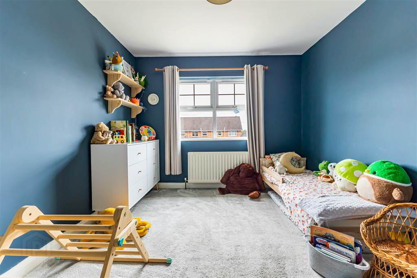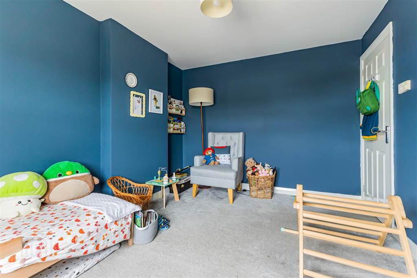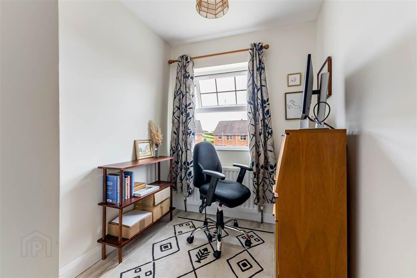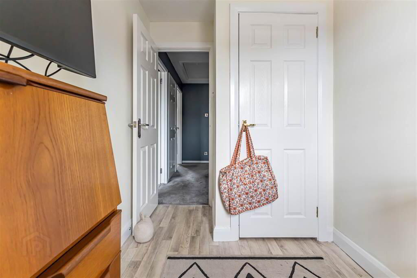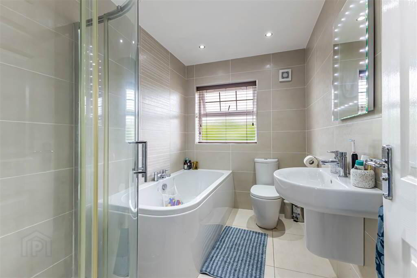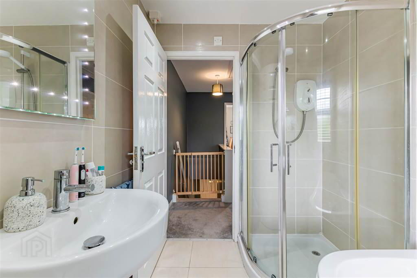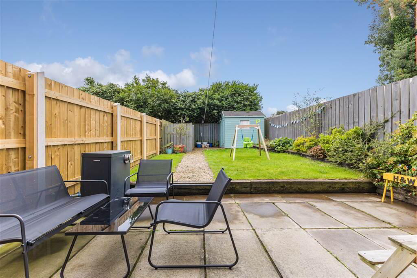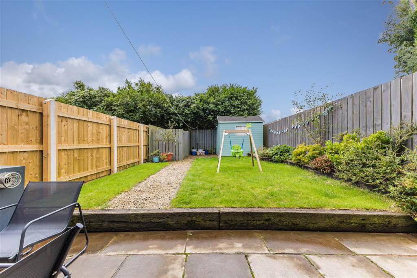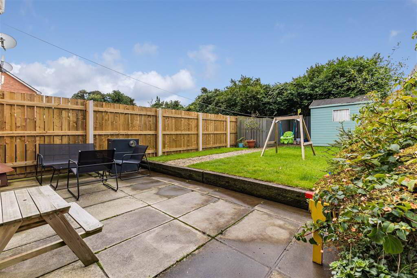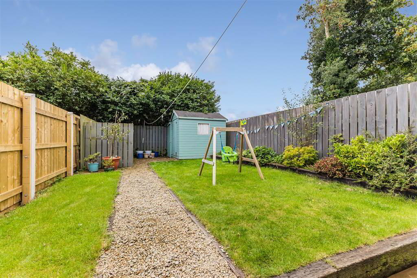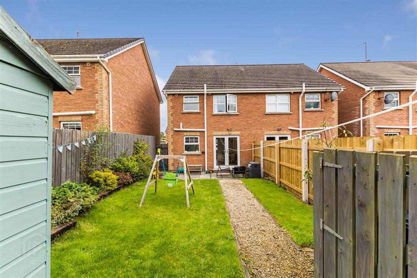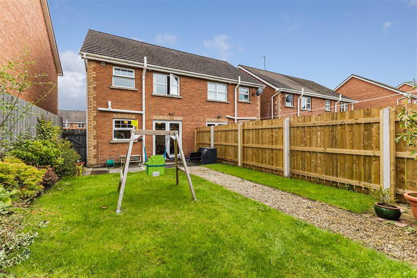18 Mill Brae,
Waringsford, Dromore, BT25 2QJ
3 Bed Semi-detached House
Offers Over £169,950
3 Bedrooms
1 Reception
Property Overview
Status
For Sale
Style
Semi-detached House
Bedrooms
3
Receptions
1
Property Features
Tenure
Not Provided
Energy Rating
Heating
Oil
Broadband Speed
*³
Property Financials
Price
Offers Over £169,950
Stamp Duty
Rates
£871.12 pa*¹
Typical Mortgage
Legal Calculator
In partnership with Millar McCall Wylie
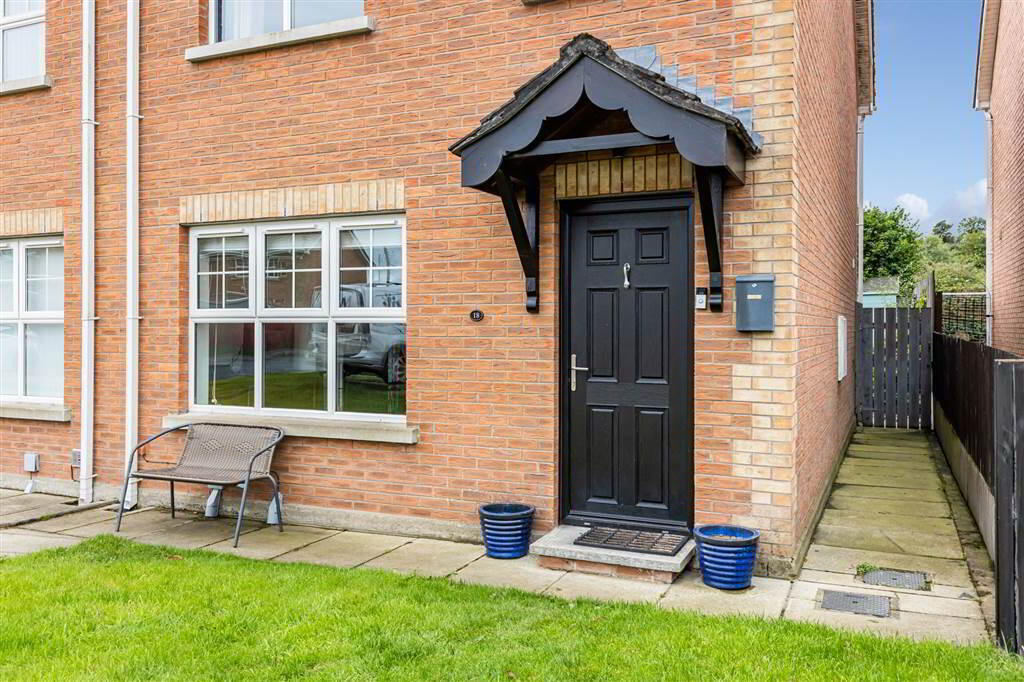 Waringsford is a small village about four miles south-east of Dromore and despite its rural setting, has relative tranquillity and close proximity to the A1.
Waringsford is a small village about four miles south-east of Dromore and despite its rural setting, has relative tranquillity and close proximity to the A1.Mill Brae is a small development of modern, semi-detached and terrace houses built about twenty years ago.
No.18 is a modern semi-detached home presented in good order and providing well-proportioned accommodation throughout which can only be appreciated by internal viewing.
The accommodation in brief:
Ground Floor - Reception Hall, Lounge with feature fireplace, Fitted Kitchen with dining area.
First Floor - Landing, 3 good sized Bedrooms and Bathroom with separate bath and shower.
The house benefits from oil-fired central heating and PVC double glazed windows.
Outside
2 parking spaces to front. Front garden in lawn.
Fully enclosed rear garden with paved patio. Outside light and tap.
Ground Floor
- HALL:
- Composite front door. Laminate floor.
- LOUNGE:
- 4.715m x 3.859m (15' 6" x 12' 8")
Feature fireplace with granite hearth, cast iron inset and painted wood mantle. Laminate floor. Built-in understairs storage. Part glazed doors to: - KITCHEN/DINING AREA:
- 4.884m x 3.873m (16' 0" x 12' 8")
Range of high and low level cream units with contrasting worktop. One and a half stainless steel sink unit with mixer tap and drainer. Space for cooker with concealed extractor over. Space for fridge/freezer. Plumbed for washing machine. Part tiled walls. PVC French doors to outside. Tiled floor.
First Floor
- LANDING:
- Access to roofspace via folding wooden ladder. Built-in hotpress.
- BEDROOM 1:
- 3.9m x 2.94m (12' 10" x 9' 8")
Range of built-in wardrobes with sliding mirror doors. Dimmer switch. - BEDROOM 2:
- 2.937m x 3.819m (9' 8" x 12' 6")
- BEDROOM 3:
- 2.889m x 1.851m (9' 6" x 6' 1")
Built-in wardrobe. Dimmer switch. - BATHROOM:
- White suite comprising of panelled bath with mixer taps. Floating sink unit with mixer tap. Low flush WC. Fully tiled corner shower with 'Mira Vie' electric shower unit. Fully tiled walls and floors. Recessed spotlights. Extractor fan.
Directions
From Dromore take the Diamond Road which then becomes the Tullinisky Road and Warringsford village is on the left-hand side.
Turn right at the roundabout and Mill Brae is on the right hand side. Turn right at the T junction and No.18 is on the left-hand side.


