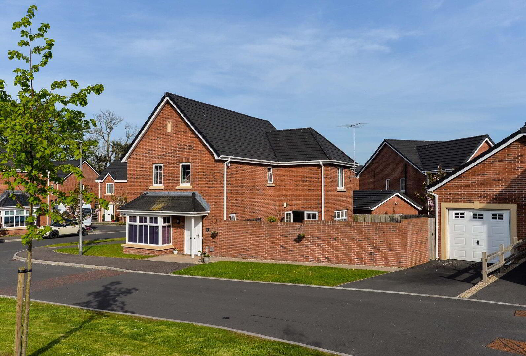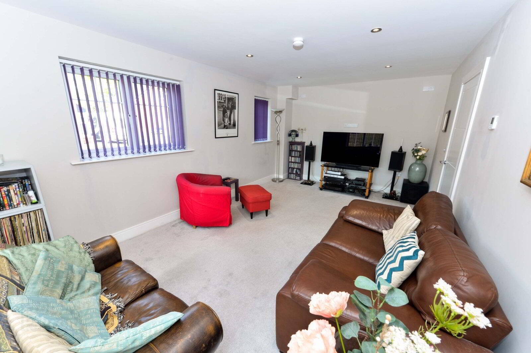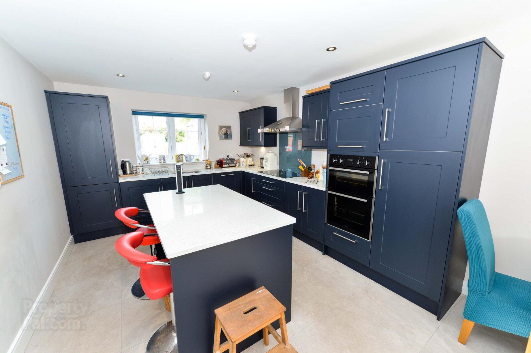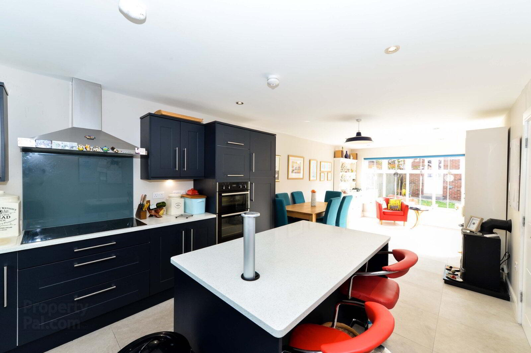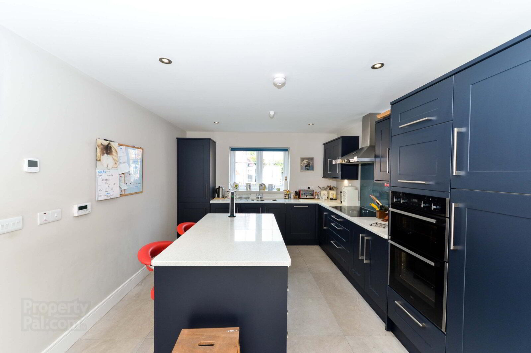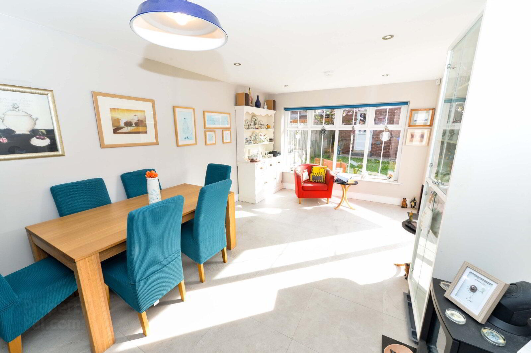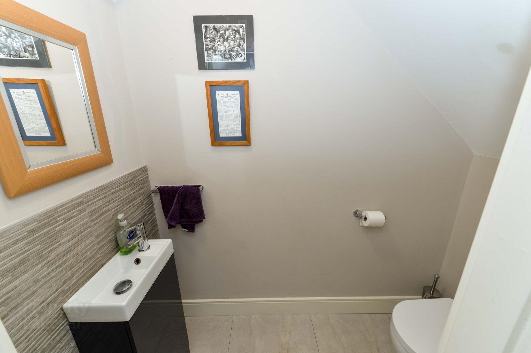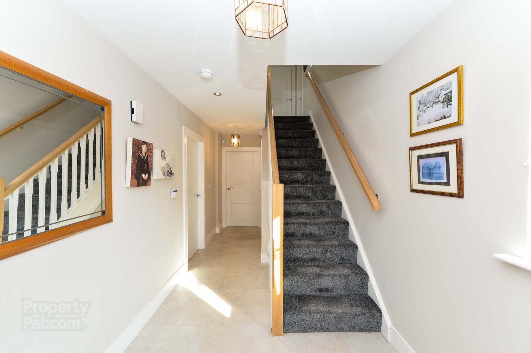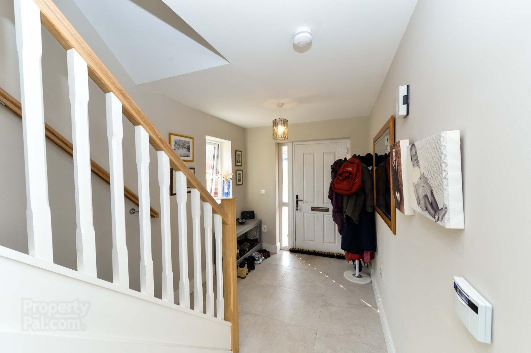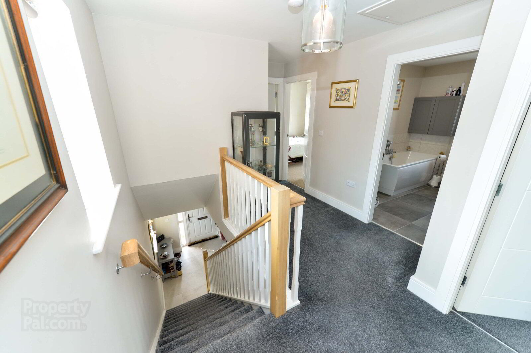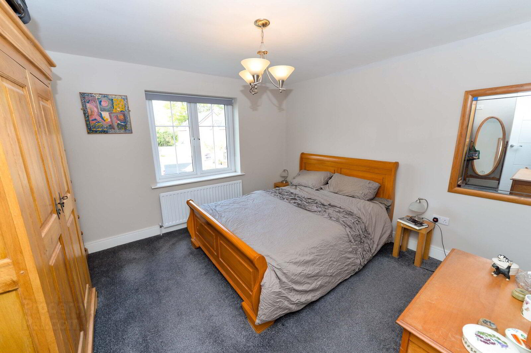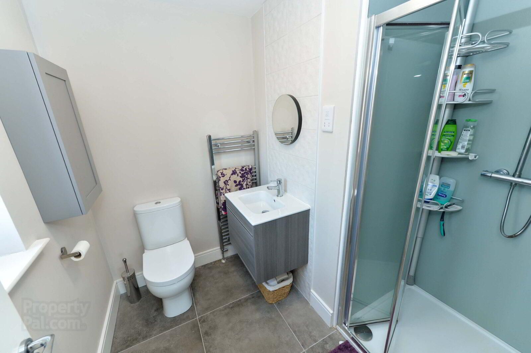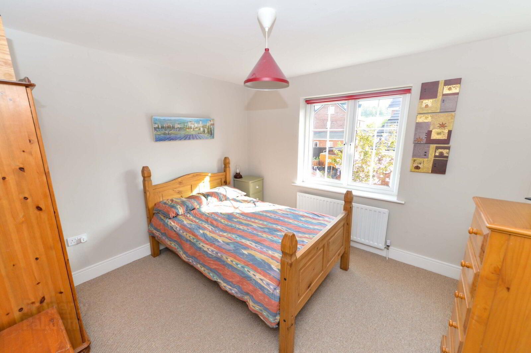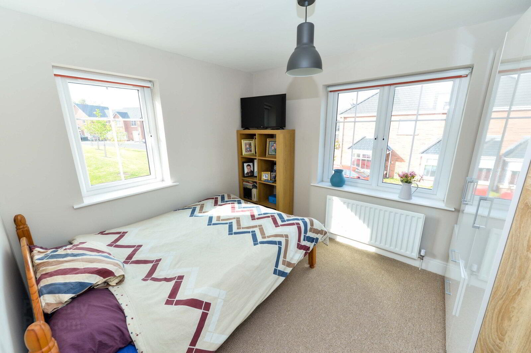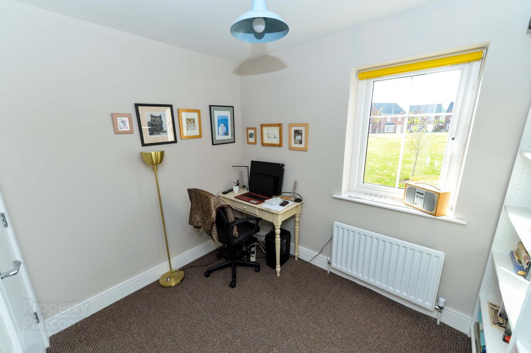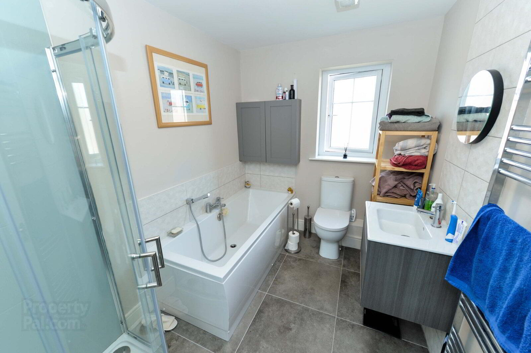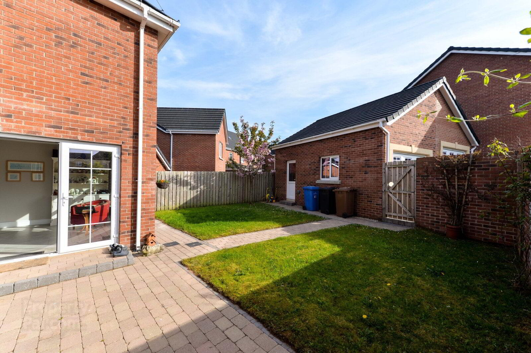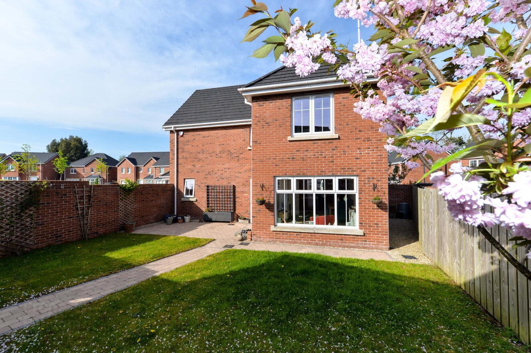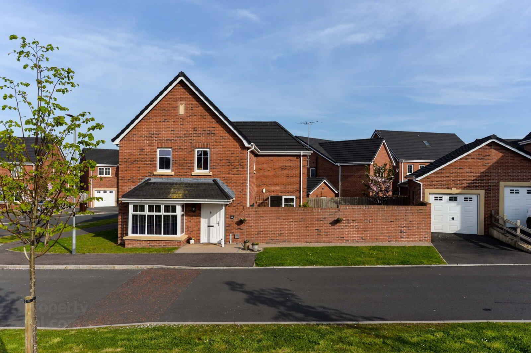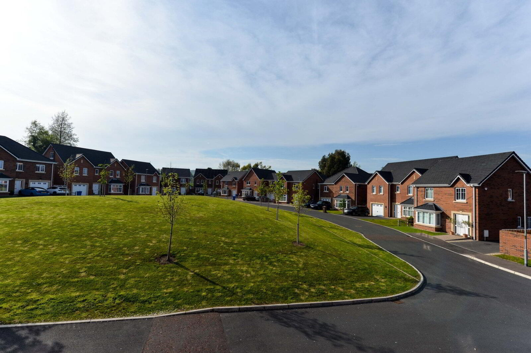18 Manse Gate,
Newtownards, BT23 4DG
4 Bed Detached House
Offers Over £359,950
4 Bedrooms
3 Bathrooms
2 Receptions
Property Overview
Status
For Sale
Style
Detached House
Bedrooms
4
Bathrooms
3
Receptions
2
Property Features
Tenure
Not Provided
Energy Rating
Broadband
*³
Property Financials
Price
Offers Over £359,950
Stamp Duty
Rates
£2,098.36 pa*¹
Typical Mortgage
Legal Calculator
Property Engagement
Views Last 7 Days
236
Views Last 30 Days
1,095
Views All Time
4,543
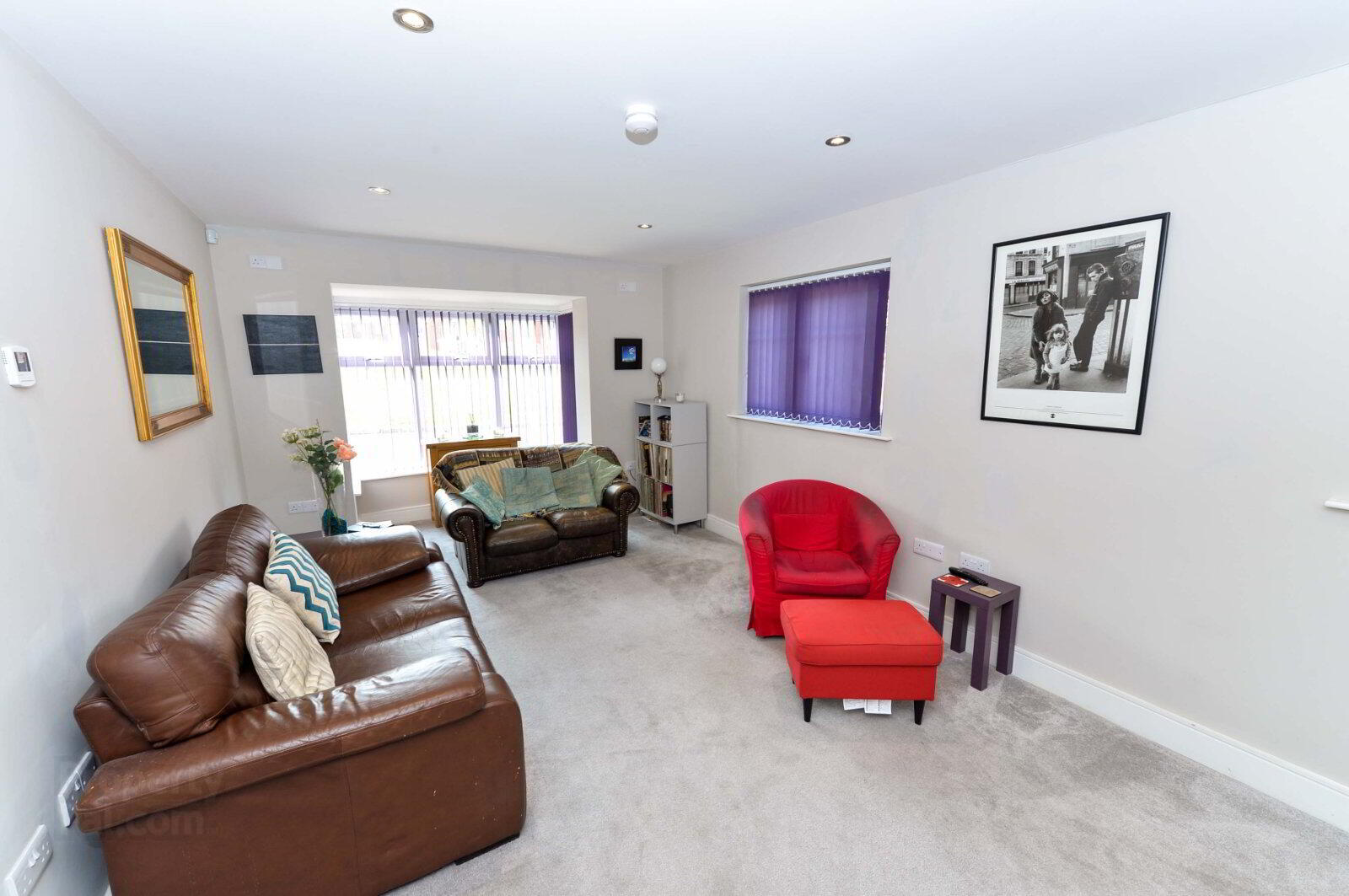
Features
- Stunning detached family home
- Recently constructed and built to an exacting specification
- Highly desirable residential area
- Large lounge with feature bay window
- Luxury fitted kitchen with Quartz work top
- Sunroom off kitchen area
- Four bedrooms
- Gas fired central heating - Underfloor heating to ground floor.
- uPVC double glazed
- Integral garage with utility area to rear
Viewing by Appointment
Reeds Rains are delighted to present to the market this impressive detached family home in the highly desirable Manse Gate development off the Manse Road in Newtownards.
Occupying an enviable level site and built to an exacting specification, it enjoys the benefits of traditional construction methods yet providing charm and character rarely seen in new properties.
Perfectly situated, the property enjoys easy access to Belfast, North Down and further afield. Excellent public transport links are also close by including an express bus direct to the City Centre.
Living on the Belfast side of Newtownards will especially appeal to those with children attending Belfast and Holywood schools while the Ulster Hospital is approximately 5 miles away .
Internally the property provides generous accommodation comprising on the ground floor of; entrance hall with separate WC, spacious lounge, magnificent open plan kitchen / dining / living area. On the first floor there are four generous bedrooms (master with ensuite) and a contemporary family bathroom.
Externally the property has gardens front and rear with driveway parking leading to a detached garage.
The property is further enhanced with gas fired central heating with under floor heating to ground floor and uPVC double glazing.
Coupled with its sought-after location and high specification, this charming home is a must to view. To arrange your private viewing please contact Reeds Rains Newtownards on 028 9181 4144.
- Description
- Reeds Rains are delighted to present to the market this impressive detached family home in the highly desirable Manse Gate development off the Manse Road in Newtownards. Occupying an enviable level site and built to an exacting specification, it enjoys the benefits of traditional construction methods yet providing charm and character rarely seen in new properties. Perfectly situated, the property enjoys easy access to Belfast, North Down and further afield. Excellent public transport links are also close by including an express bus direct to the City Centre. Living on the Belfast side of Newtownards will especially appeal to those with children attending Belfast and Holywood schools while the Ulster Hospital is approximately 5 miles away . Internally the property provides generous accommodation comprising on the ground floor of; entrance hall with separate WC, spacious lounge, magnificent open plan kitchen / dining / living area. On the first floor there are four generous bedrooms (master with ensuite) and a contemporary family bathroom. Externally the property has gardens front and rear with driveway parking leading to a detached garage. The property is further enhanced with gas fired central heating with under floor heating to ground floor and uPVC double glazing. Coupled with its sought-after location and high specification, this charming home is a must to view. To arrange your private viewing please contact Reeds Rains Newtownards on 028 9181 4144.
- GROUND FLOOR
- Entrance Hall
- Tiled floor.
- WC
- Contemporary white suite comprising low flush WC and vanity wash hand basin with mixer tap. Tiled floor and tiled splashback. Extractor fan.
- Lounge
- 5.77m x 3.35m (plus bay) (18'11" x 10'12")
Feature bay window. Recessed spotlights. - Kitchen / Living / Dining
- 9.02m x 3.4m (29'7" x 11'2")
Stunning fitted kitchen with an excellent range of high and low level units and quartz work tops. Undermounted sink unit with mixer tap. Integrated appliances to include fridge / freezer, dishwasher, washing machine, double oven, 5 ring induction hob and stainless steel extractor fan. Feature island unit. Recessed spotlights and tiled floor. French doors to rear. - FIRST FLOOR
- Landing
- Hot press. Roof space with power and light.
- Master Bedroom
- 3.8m x 3.45m (12'6" x 11'4")
- Ensuite
- 2.36m x 2.06m (7'9" x 6'9")
Modern white suite comprising low flush WC, vanity wash hand basin with mixer tap and enclosed shower cubicle with thermostatically controlled shower. Recessed spotlights, tiled floor and part tiled walls. Extractor fan and chrome towel rail. - Bedroom 2
- 3.4m x 3.25m (11'2" x 10'8")
- Bedroom 3
- 3.2m x 2.8m (10'6" x 9'2")
- Bedroom 4
- 2.74m x 2.16m (8'12" x 7'1")
Built in cupboard. - Bathroom
- 2.8m x 2.03m (9'2" x 6'8")
Luxury white suite comprising low flush WC, vanity wash hand basin with mixer tap, panel bath with mixer tap and enclosed shower cubicle with thermostatically controlled shower. Tiled floor and part tiled walls. Extractor fan and chrome towel rail. - Detached Garage
- 6.2m x 3.12m (20'4" x 10'3")
Roller door and side access door. - Outside
- Front and side garden laid in lawns with tarmac drive leading to detached garage. Enclosed garden to rear laid in lawns with feature patio area. Outside power outlet and tap.
- Heating Type
- Gas fired central heating. Underfloor heating to ground floor.
- Glazing Type
- uPVC double glazed.
- CUSTOMER DUE DILIGENCE
- As a business carrying out estate agency work, we are required to verify the identity of both the vendor and the purchaser as outlined in the following: The Money Laundering, Terrorist Financing and Transfer of Funds (Information on the Payer) Regulations 2017 - https://www.legislation.gov.uk/uksi/2017/692/contents To be able to purchase a property in the United Kingdom all agents have a legal requirement to conduct Identity checks on all customers involved in the transaction to fulfil their obligations under Anti Money Laundering regulations. We outsource this check to a third party and a charge will apply of £20 + Vat for each person.


