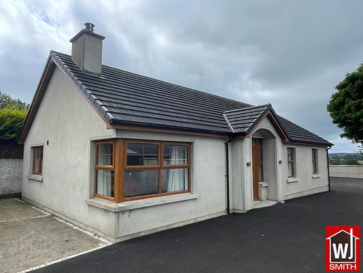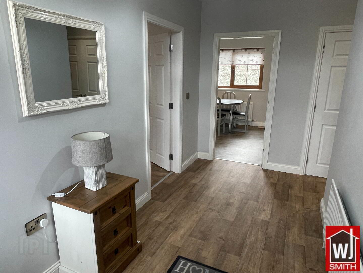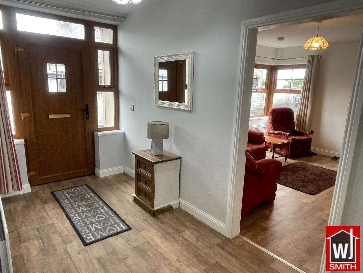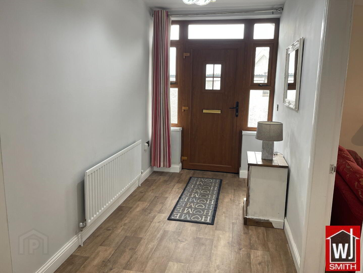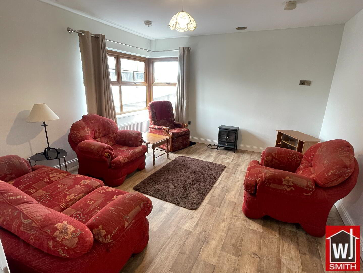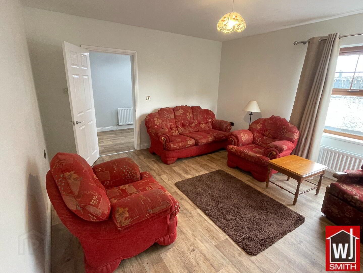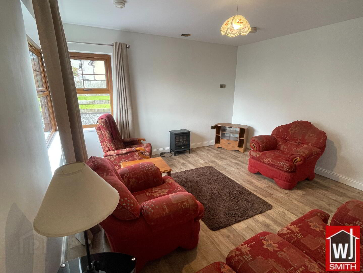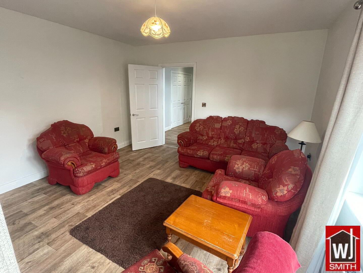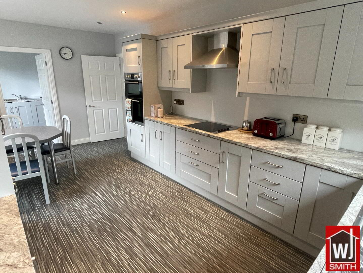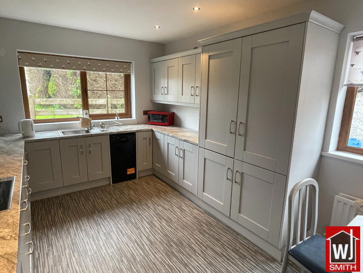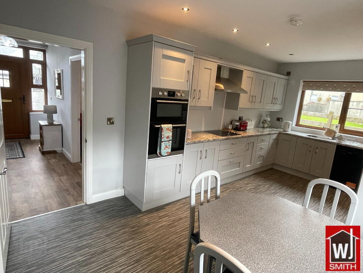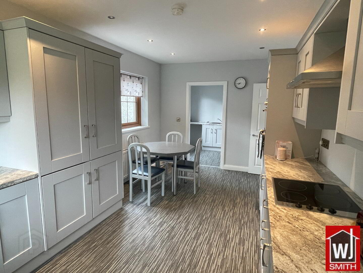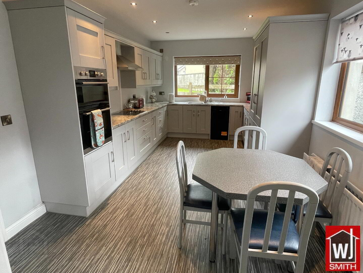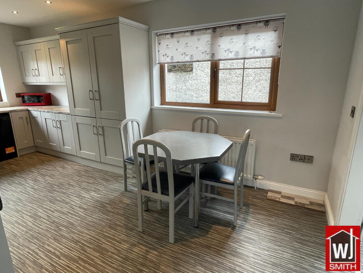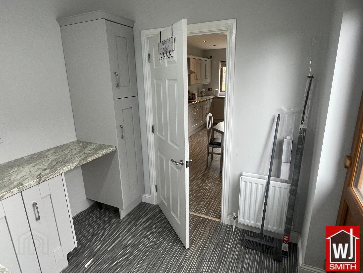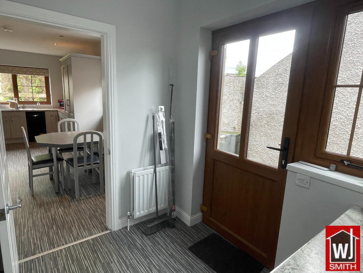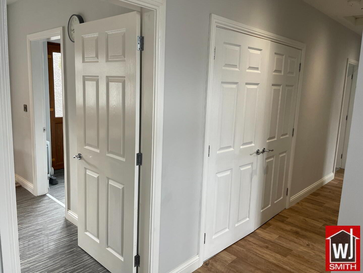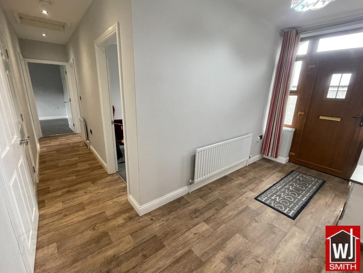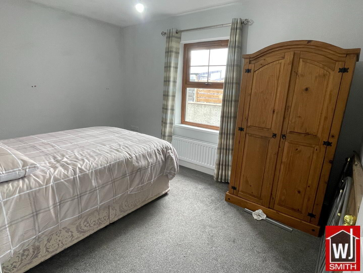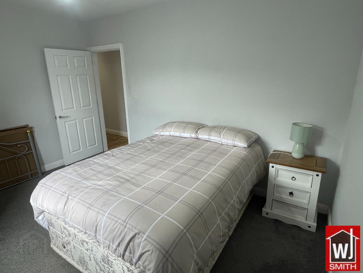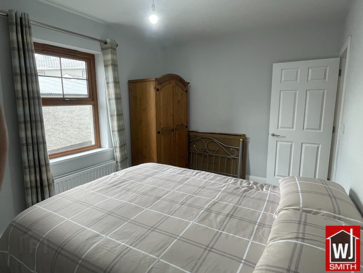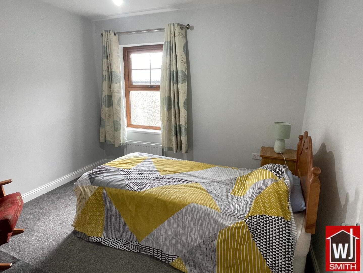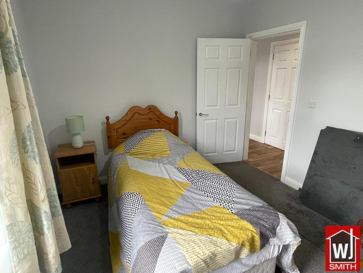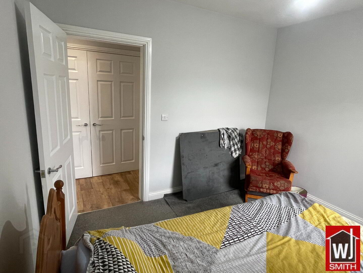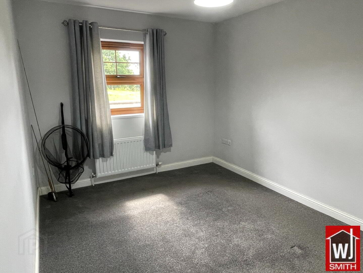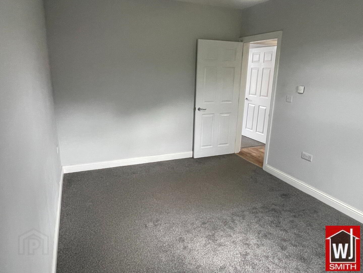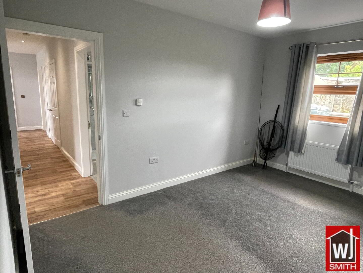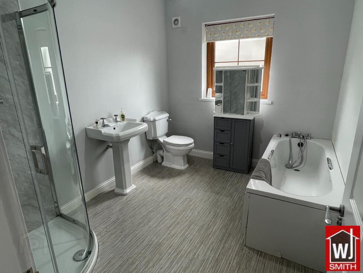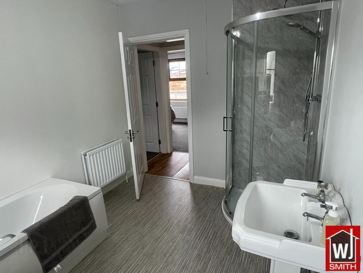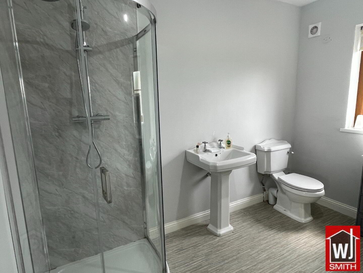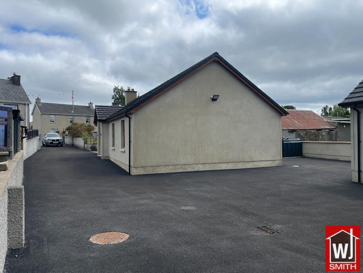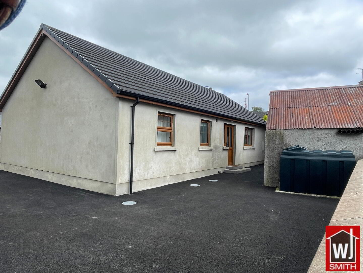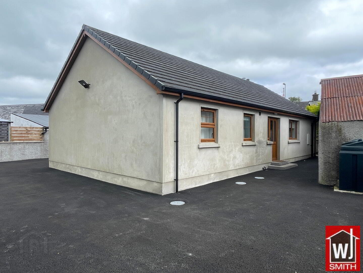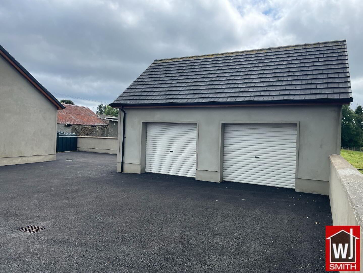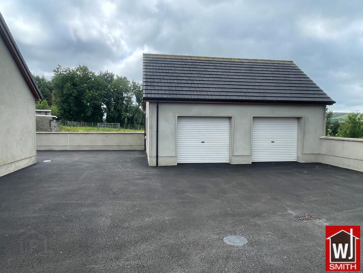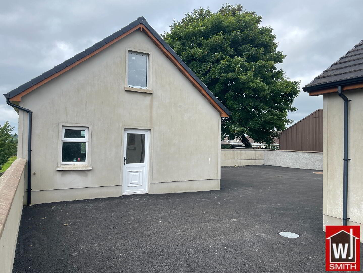18 Main Street,
Killen, Castlederg, BT81 7SE
3 Bed Detached Bungalow
Price Not Provided
3 Bedrooms
1 Bathroom
1 Reception
Property Overview
Status
For Sale
Style
Detached Bungalow
Bedrooms
3
Bathrooms
1
Receptions
1
Property Features
Tenure
Not Provided
Energy Rating
Heating
Oil
Broadband
*³
Property Financials
Price
Price Not Provided
Rates
£991.36 pa*¹
Legal Calculator
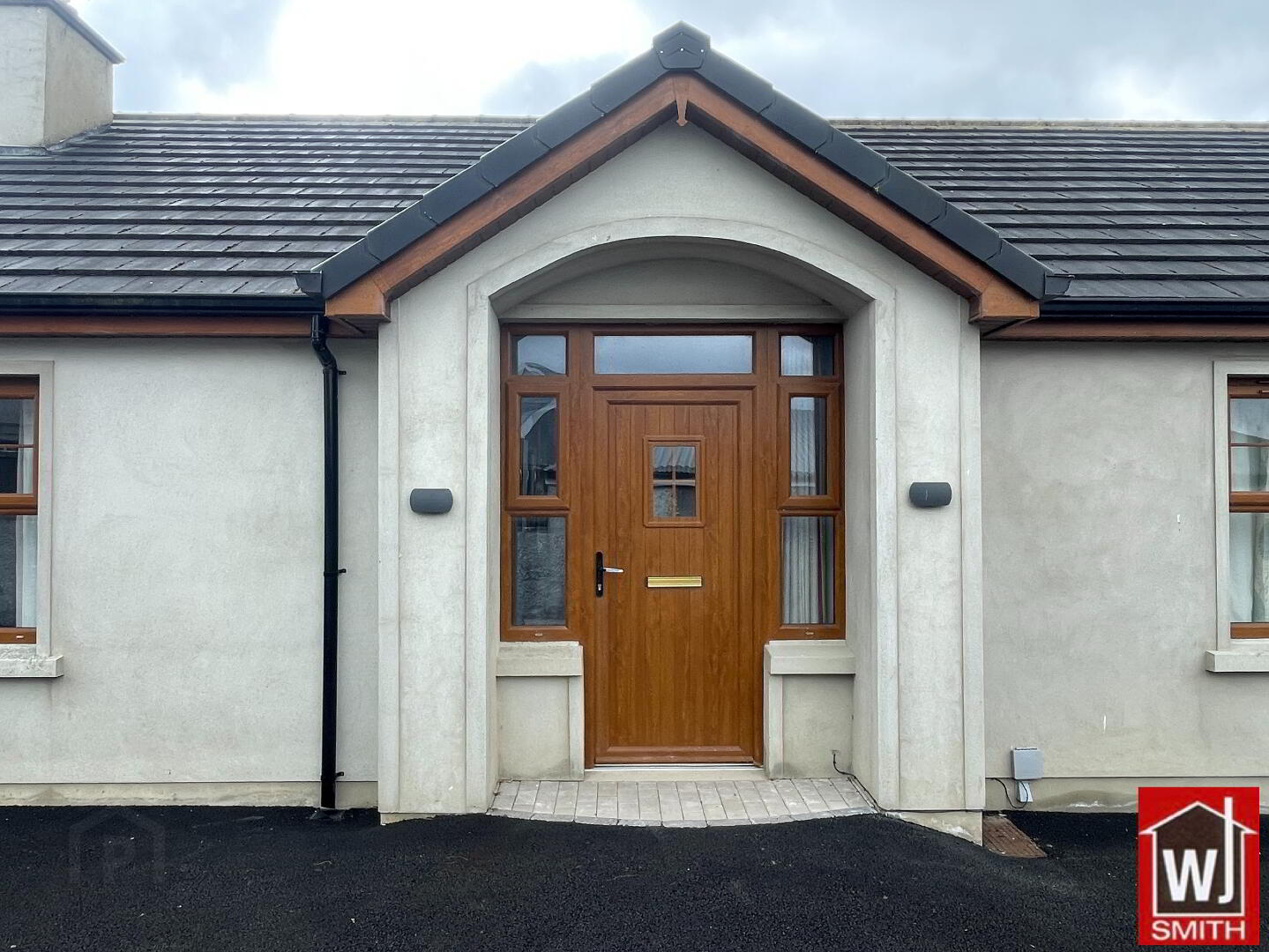
TURN KEY 3-BEDROOM DETACHED BUNGALOW, DOUBLE GARAGE & GROUNDS
FOR SALE BY PRIVATE TREATY
W J Smith Estate Agents are delighted to bring to the market this impressive, turn-key 3-bedroom bungalow, double garage and spacious grounds centrally situated in the village of Killen, walking distance to all amenities and only 3 miles to the town of Castlederg.
This property has only recently been constructed and has been built to an excellent standard. Internally, this property is well laid out and includes a bright entrance hallway, a spacious reception room with tasteful corner window, a modern kitchen with grey shaker style kitchen units along with a spacious dining area and a fully equipped utility room plumbed for both automatic washing machine & tumble drier.
Off the kitchen / dinette there is a central hallway with double hot press, 3 generous bedrooms (two of which are doubles) and a spacious family bathroom with white bathroom suite and corner power shower.
The exterior of the property is equally as impressive with a large private driveway which has recently been fully tarred around the entire perimeter of the property. There is also an excellent double garage with loft and roller shutter doors.
It is seldom that a turn-key bungalow such as this comes to the market in the village, and taking into consideration this property’s central location and spacious interior and exterior, it would certainly make a fantastic first-time buyer property or indeed a perfect family home.
Viewing of this property is a must for it to be appreciated in its entirety.
ACCOMMODATION COMPRISES OF: -
Entrance Hallway – 13’01” X 6’02”
Reception Room – 14’00” X 13’01” Corner Window; Ready for wood burning stove; Chrome light fittings and sockets
Kitchen/Dinette – 18’06” X 10’02” Grey Shaker Style kitchen units and Granite effect worktop; Eye Level Double Oven, Electric Hob and Extractor Fan; S.S. sink; Plumbed for Dishwasher; Integrated Fridge/Freezer; LED Roof Lights; Chrome sockets and light fittings
Utility Room – 7’09” X 7’10” Grey Shaker Style units and Granite effect worktop; S.S. sink; Plumbed for washing machine and tumble dryer
Central Hallway – 14’07” X 3’02” Double Hot press; Chrome Sockets and Light Fittings; LED Roof Lights
Bedroom 1 – 13’10” X 9’09”
Bedroom 2 – 13’04” X 9’06”
Bedroom 3 – 10’09” X 9’06”
Bathroom – 10’02” X 8’01” White Bathroom Suite with Corner Power Shower
OTHER FEATURES INCLUDE: -
White Internal Doors, Skirting and Architrave
Oak Wood Effect PVC Double-Glazed windows and doors
Oil-Fired Central Heating from Condenser Oil Burner
OUTSIDE CONSISTS OF: -
Double Garage - 24’06” X 18’06” with Attic Trusses and Loft; 2 Roller Doors; Fully Electric and Plumbed; White Double-Glazed windows and Doors
Fully Tarmac Driveway
Perimeter Wall
Paving to Front and Rear Door
Oak Wood Effect PVC Facia and Seamless Guttering
Exterior Lighting
Outside Tap
FOR APPOINTMENTS TO VIEW & OFFERS APPLY TO: -
W J Smith, Auctioneer, Valuer & Estate Agent, 5 John Street, Castlederg
Telephone: Office (028) 816 71279. WEB: www.smithestateagents.com
E-Mail: [email protected] [email protected]
Note: - These particulars are given on the understanding that they will not be construed as part of a Contract, Conveyance or Lease. Whilst every care is taken in compiling the information, we can give no guarantee as to the accuracy thereof and Enquirers are recommended to satisfy themselves regarding the particulars. All measurement and descriptions of rooms are approximate and not to be relied on. The heating system and electrical appliances have not been tested and we cannot offer any guarantees on their condition.


