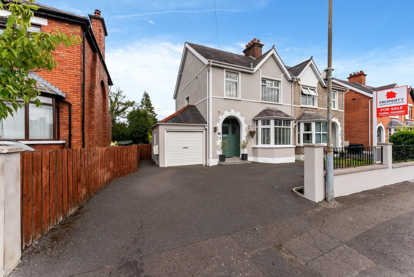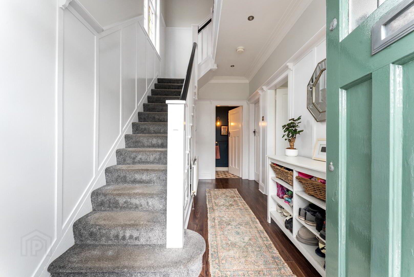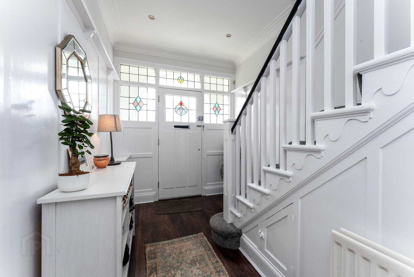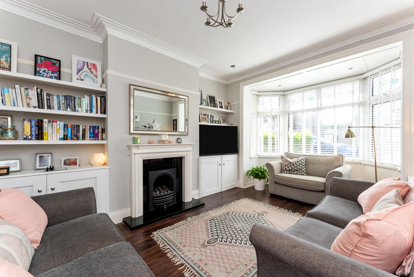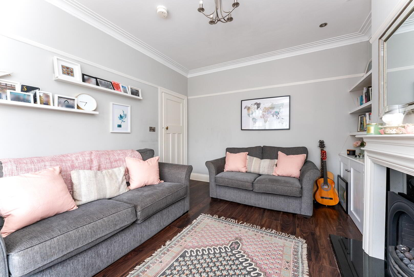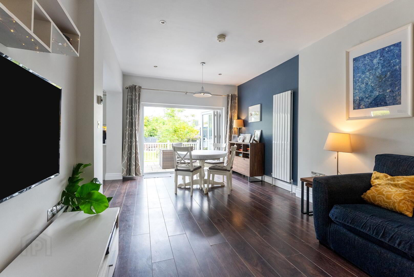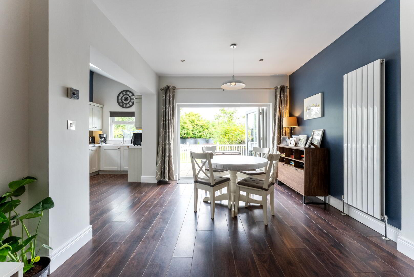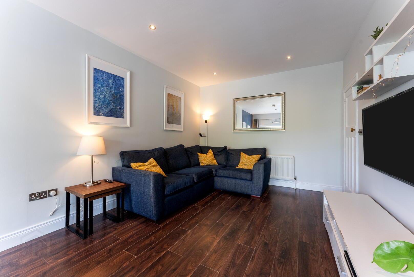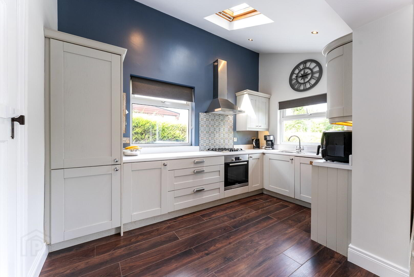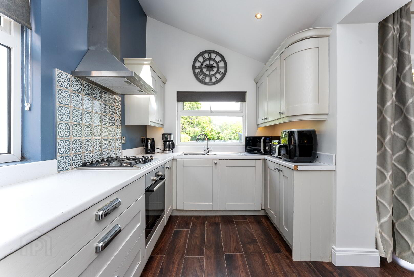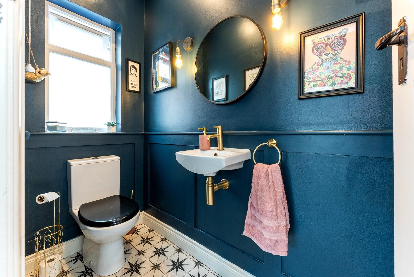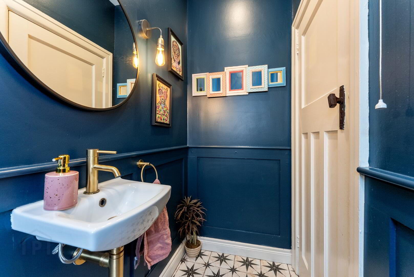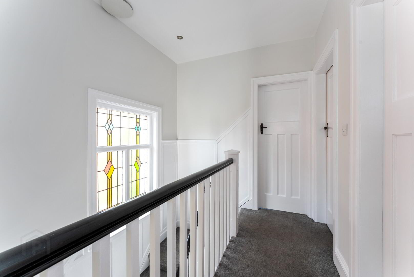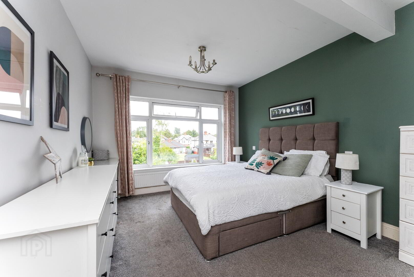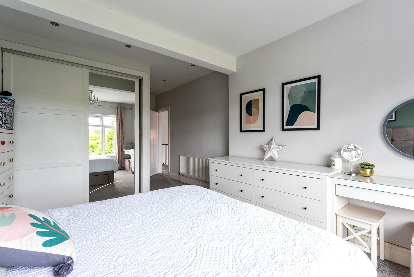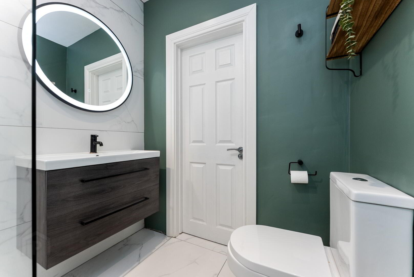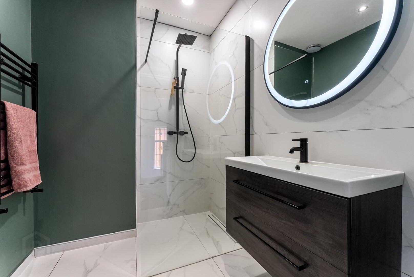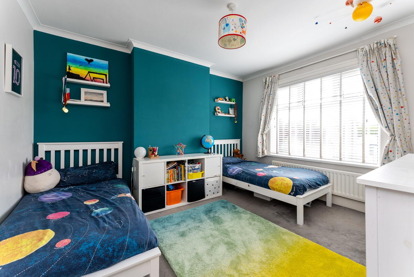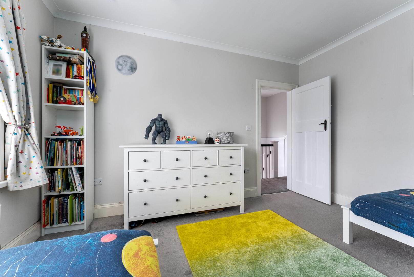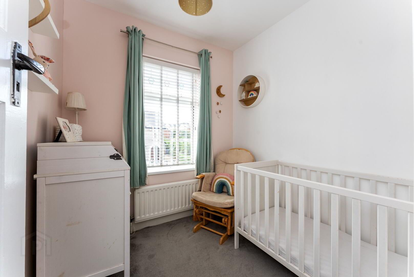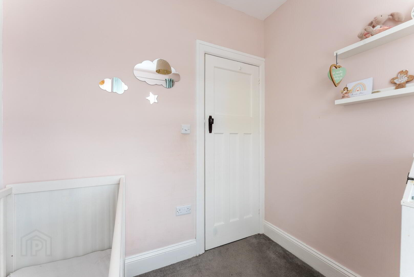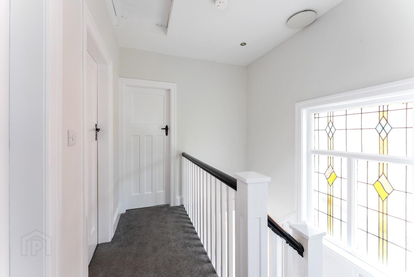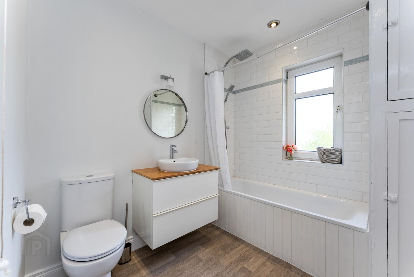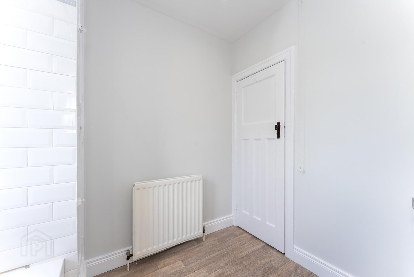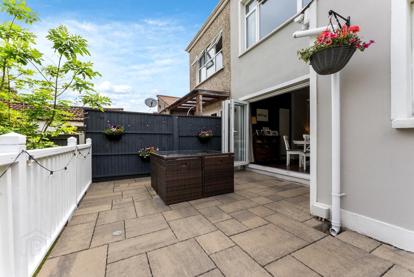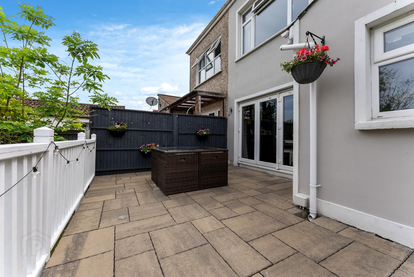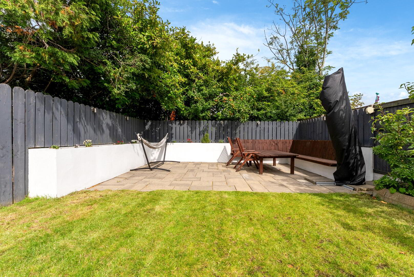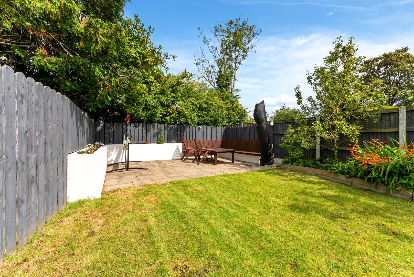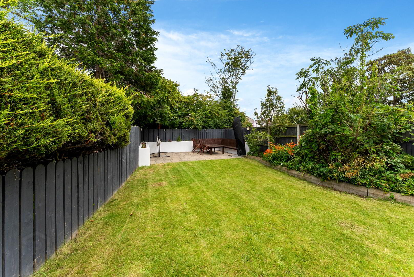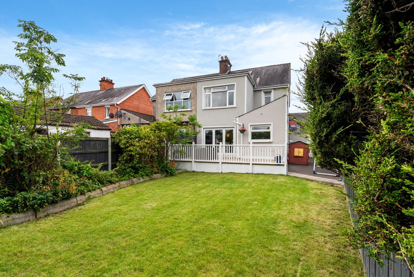18 Locksley Park,
Upper Lisburn Road, Belfast, BT10 0AR
3 Bed Semi-detached House
Offers Over £349,950
3 Bedrooms
3 Bathrooms
2 Receptions
Property Overview
Status
For Sale
Style
Semi-detached House
Bedrooms
3
Bathrooms
3
Receptions
2
Property Features
Tenure
Not Provided
Energy Rating
Heating
Gas
Broadband
*³
Property Financials
Price
Offers Over £349,950
Stamp Duty
Rates
£2,110.46 pa*¹
Typical Mortgage
Legal Calculator
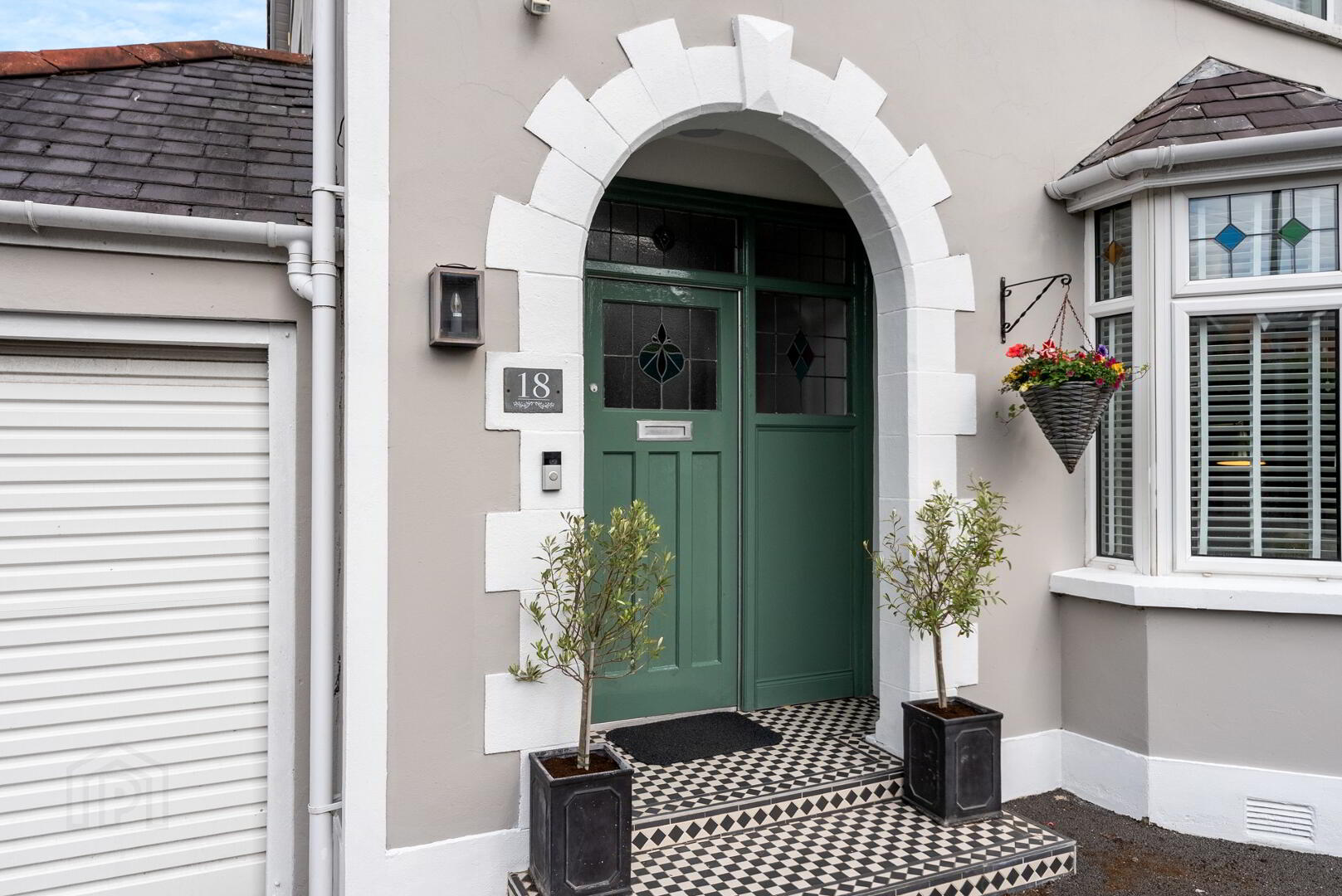
Property Sales and Lettings NI are delighted to welcome to the property market, this beautiful three bedroom, semi detached family home, just off the bustling Upper Lisburn Road in South Belfast. Meticulously refurbished, giving it a modern feel whilst retaining the properties classic charm. This home is ideally located close to a host of local amenities including shops, cafes, schools and excellent transport links to and from the city centre. The property has been maintained to an immaculate standard and offers bright and spacious accommodation throughout. Early viewing is highly recommended to fully appreciate everything this family home has to offer.
Ground Floor
Three bedroom, semi detached property, consisting of;
Tarmacked front driveway, with car parking space and attached garage, leading to;
Modern, partially glazed sidelight front door, leading to;
Entrance Hallway 2.24m x 4.50m (7’3” x 14’7”)
Entrance Hallway, effortlessly blending classic charm with contemporary detailing. The space is framed by elegant wall panelling, adding depth and texture, while the rich mahogany wooden flooring provides a warm feel. Coving and door architraves enhance the traditional character, perfectly complementing the period aesthetic. Natural light filters softly through stained glass windows. Practicality meets style with a cleverly integrated under-stair storage area, ideal for coats, shoes, or household essentials, discreetly tucked away without compromising the hallway’s open feel.
Living Area 3.46m x 4.92m (11’3” x 16’1”)
Living area, boasting warmth and character, laid in rich mahogany wooden flooring that adds depth and elegance to the space. A large bay window floods the room with natural light, creating a bright and inviting atmosphere while offering a charming outlook. At the heart of the room is a striking fireplace, serving as a natural focal point and perfect for cosy evenings. Flanking the fireplace, built-in shelving on either side provides both functional storage and a stylish display for books, art, or personal touches—enhancing the room’s balance and symmetry.
Living Dining Area 3.37m x 6.52m (11’1” x 21’5”)
Open-plan living, dining and kitchen area offering a modern and versatile space, beautifully finished with mahogany wooden flooring that flows seamlessly through. The living and dining area offers an abundance of natural light, enhanced by patio doors that open directly to the rear garden—perfect for indoor-outdoor living. A sleek white anthracite radiator adds a contemporary edge while providing efficient warmth.
Kitchen 2.70m x 3.92m (8’9” x 12’9”)
This dove grey kitchen is both timeless and elegant, featuring a variety of high- and low-level units that offer ample storage and a clean, timeless aesthetic. Integrated appliances include a fridge freezer, dishwasher, oven, hob, and extractor, all designed to blend effortlessly into the cabinetry. An encaustic-style tiled splashback adds a subtle pop of character, tying the look together with texture and charm.
Utility Room 1.43m x 2.25 (4’7” x 7’4”)
The utility room is both practical and well-presented, featuring classic checkerboard flooring that adds a touch of character and charm. It houses the gas boiler and offers ample space for a washing machine and tumble drier, making it a convenient and dedicated area for laundry and household tasks.
Downstairs WC 1.01m x 2.25m (3’3” x 7’4”)
Downstairs WC is thoughtfully designed with a blend of elegance and practicality. It features a sleek low flush WC and a modern wall-hung basin, creating a clean and uncluttered look. Wall panelling adds a touch of traditional charm, complemented by brass fixtures, including a stylish towel ring and brass taps that bring warmth and character to the space. Laid in striking ‘Compass Star’ encaustic tiles make a bold statement, adding visual interest and enhancing the overall sense of design cohesion in this beautifully finished WC.
First Floor
The stairs and landing offer a refined transition between levels, laid in a luxurious plush grey carpet that adds comfort and sophistication. Elegant wall panelling continues the home’s timeless aesthetic, lending texture and visual interest to the space. A beautiful stained-glass window casts light across the landing, creating a warm and inviting atmosphere while showcasing the home’s character and charm.
Master Bedroom 3.47m x 6.59m (11’3” x21’6”)
Spacious master bedroom is a serene retreat, beautifully finished with soft plush grey carpet that enhances the room’s sense of comfort and luxury. A generous bay window floods the space with natural light, creating a bright and airy atmosphere while offering a pleasant outlook. Built-in wardrobes provide ample storage with a streamlined finish, maintaining the room’s open feel. Completing the space is a private adjoining ensuite, offering convenience and privacy, ideal for modern living.
Ensuite 1.82m x 2.53m (5’9” x 8’3”)
The ensuite is finished to a high standard with a clean, contemporary design. The floor is laid in elegant ceramic marble-effect tiling, which continues seamlessly into the walk-in shower, creating a cohesive and luxurious look. The shower features a striking black rainfall shower head, adding a bold, modern contrast. A stylish sink and vanity unit offers practical storage with a streamlined appearance, paired with a low flush WC. A matte black towel rail complements the overall design, tying together the room’s modern monochrome palette.
Bedroom 2 3.87m x 3.46m (12’7” x 11’4”)
Spacious double bedroom is tastefully presented, laid in plush grey carpet that adds comfort and a neutral tone throughout. A large bay window floods the room with natural light, enhancing the sense of space and providing a charming focal point. Ideal as a secondary bedroom or guest room, this versatile space offers both comfort and style.
Bedroom 3 2.13m x 2.20m (6’9” x 7’2”)
Single bedroom is laid in plush grey carpet, offering a cosy and comfortable space ideal for a child’s room, home office, or guest accommodation. It provides a peaceful retreat with a warm, inviting feel.
Bathroom 2.25m x 2.44m (7’4” x 8’1”)
The main bathroom is stylish and functional, featuring a classic shower-over-bath setup. The floor is laid in wood-effect vinyl, combining the warmth of natural tones with the practicality of modern materials. The shower area is finished with crisp metro brick tiling, adding a timeless, clean-lined look. A built-in hot press provides useful storage for towels and linens, making this space both attractive and practical for everyday living.
Ourdoor Space
The rear yard boasts a raised enclosed paved area, ideal for outdoor seating, dining, or entertaining. This practical space leads down to a fully enclosed rear garden laid in well-maintained grass, providing a private and safe environment perfect for relaxing, gardening, or play.
Gas Fired Central Heating
Early viewing comes highly recommended to avoid disappointment ***
Disclaimer: N/B: All measurement taken at the widest points with a laser measuring tool. Please also note that Property Sales & Lettings NI Ltd have not tested any of the services or systems in this property. Purchasers should arrange/commission their own inspections if they deem this action is necessary.


