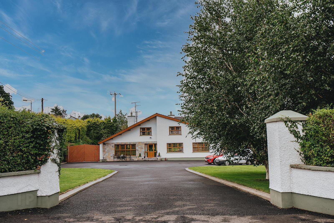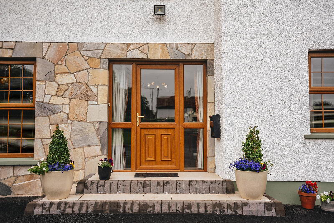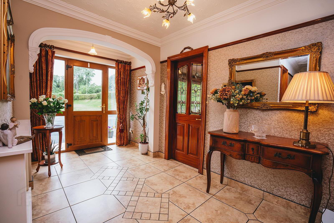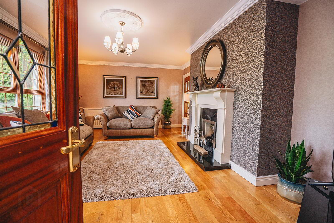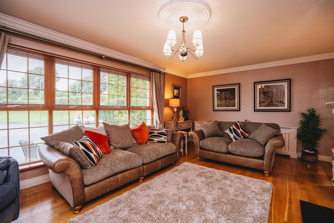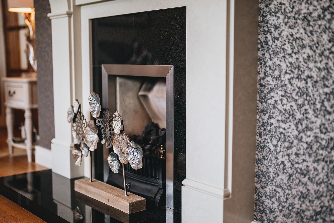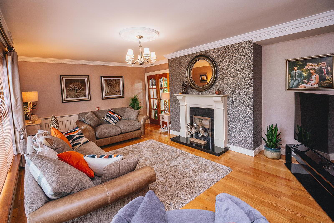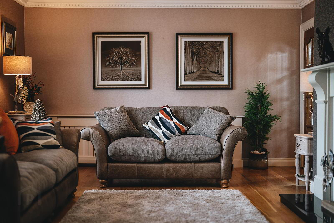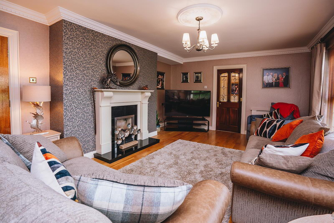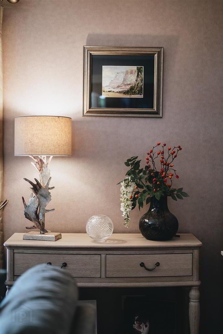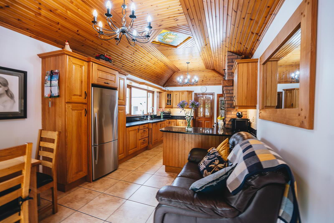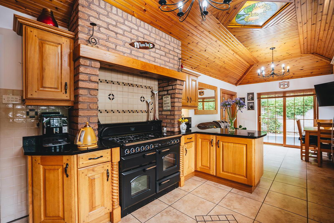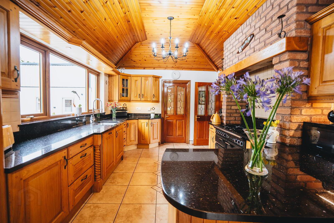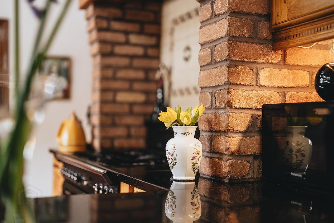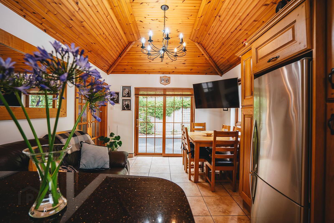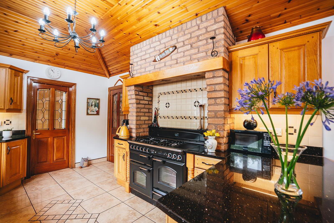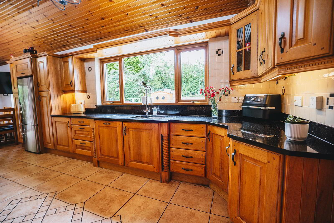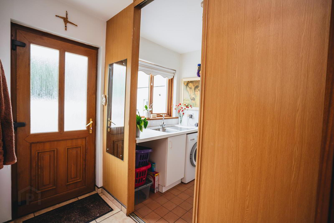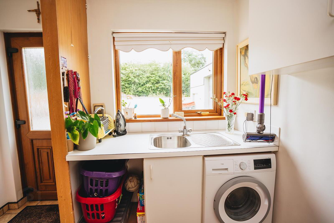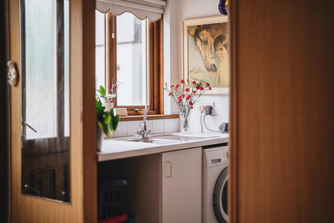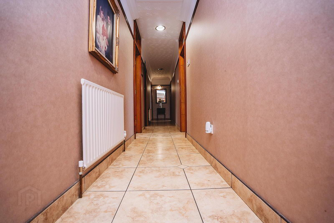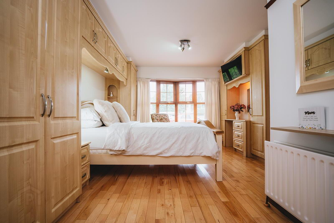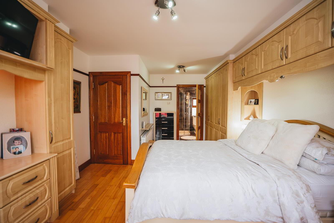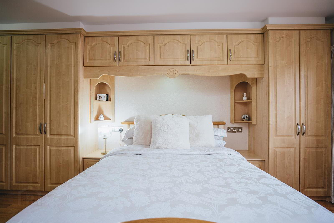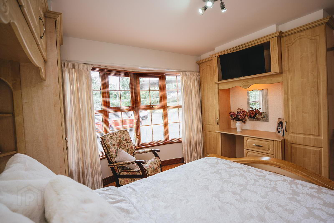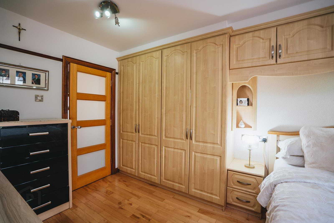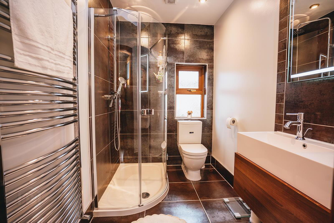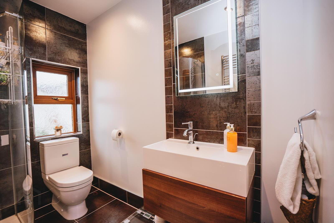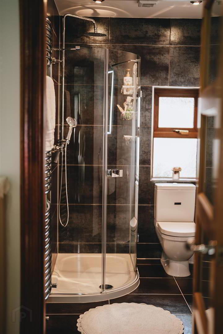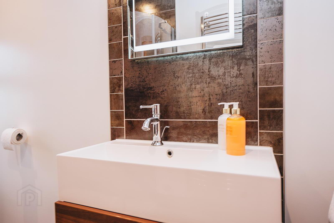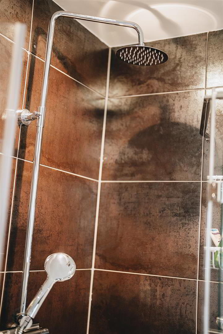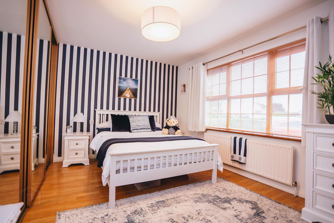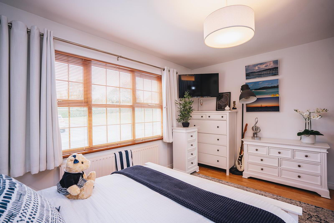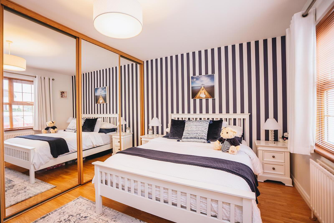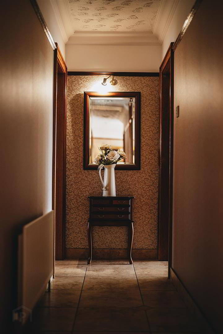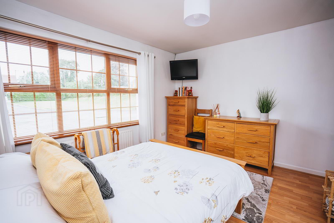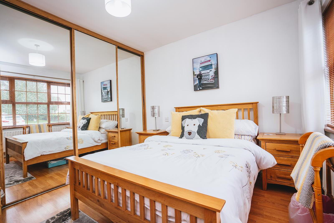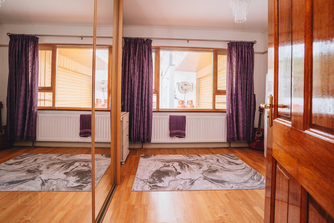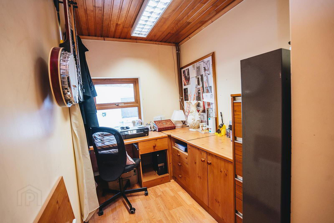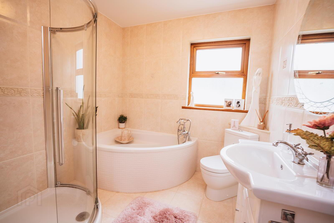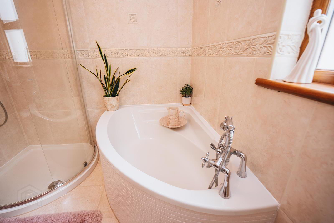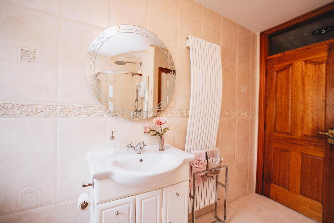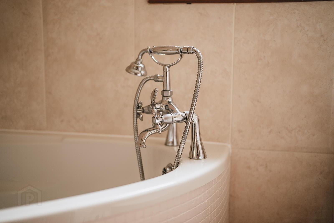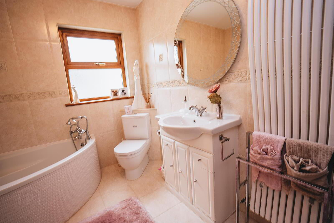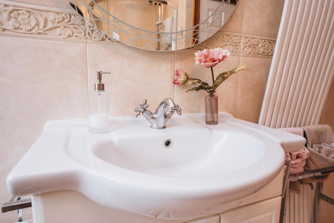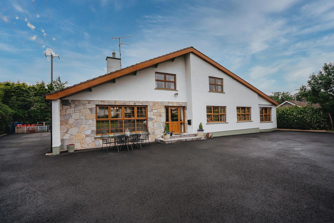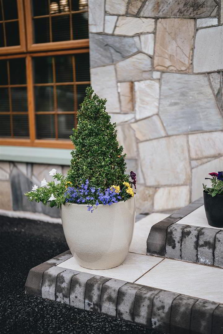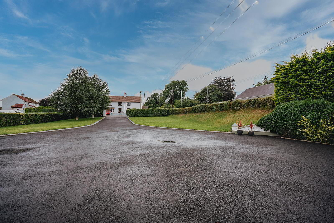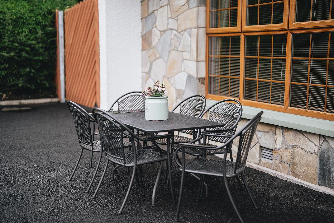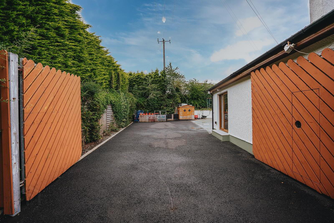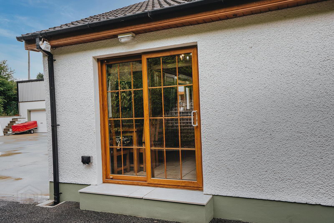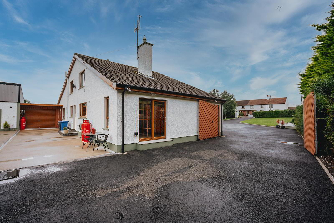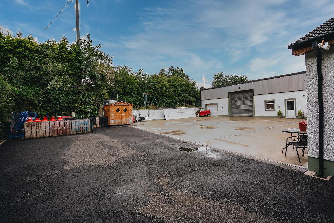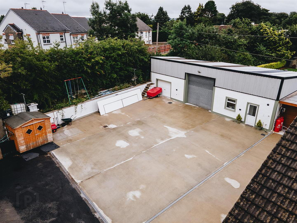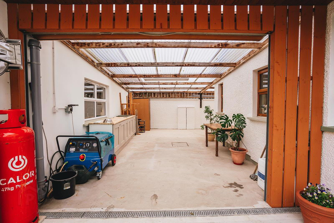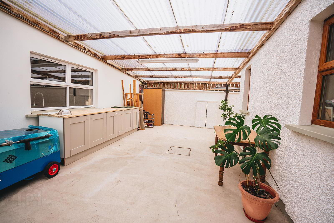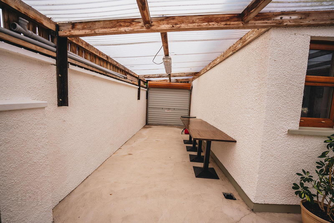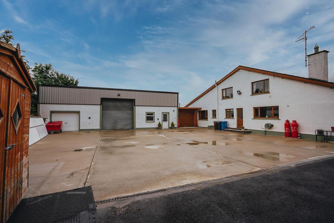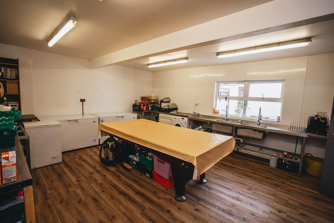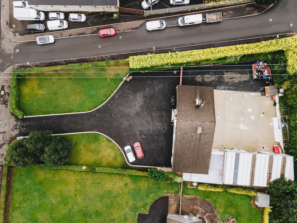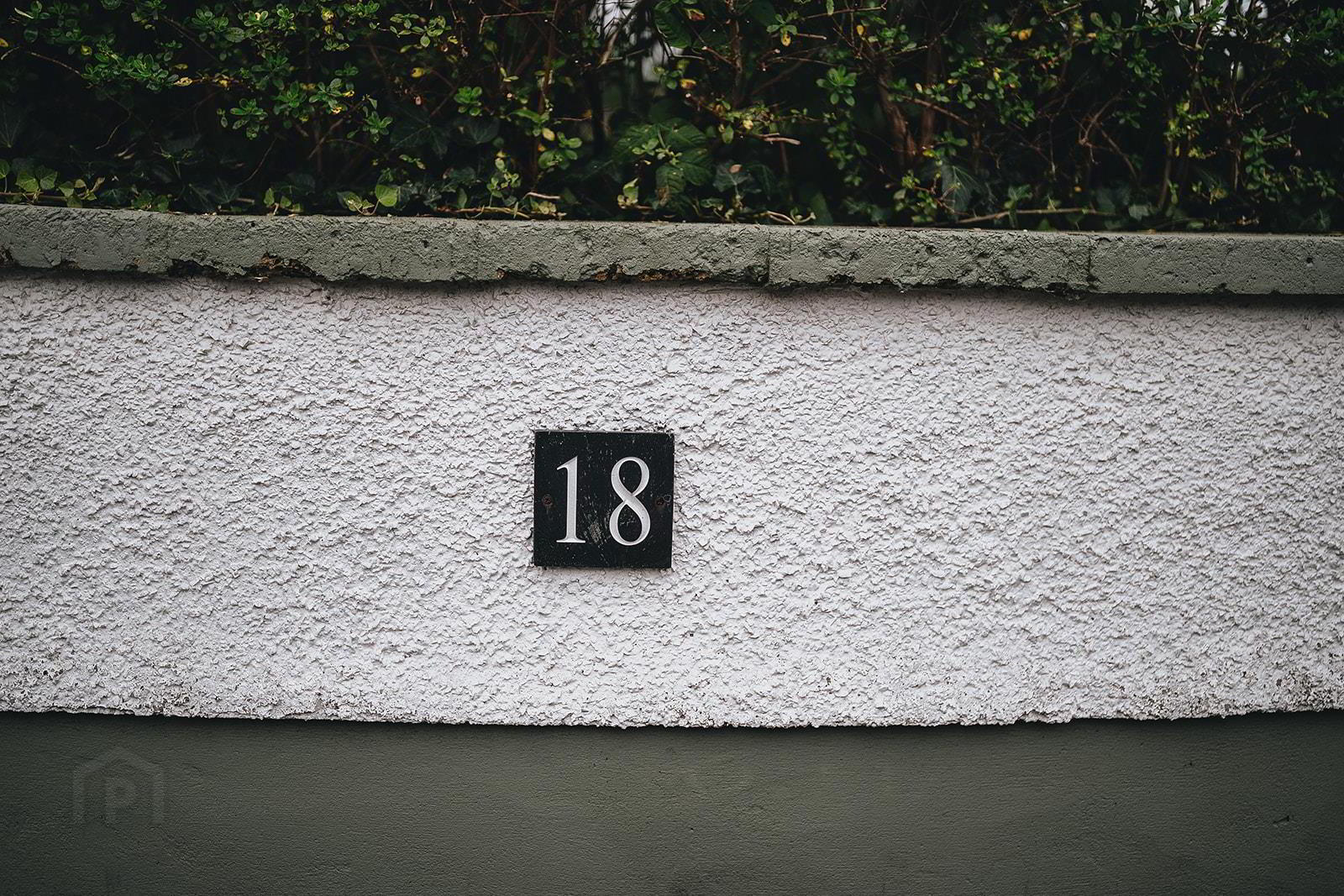18 Lisnagrot Road,
Kilrea, BT51 5SE
4 Bed Detached Bungalow
Offers Over £325,000
4 Bedrooms
2 Bathrooms
1 Reception
Property Overview
Status
For Sale
Style
Detached Bungalow
Bedrooms
4
Bathrooms
2
Receptions
1
Property Features
Tenure
Freehold
Energy Rating
Broadband
*³
Property Financials
Price
Offers Over £325,000
Stamp Duty
Rates
£1,636.80 pa*¹
Typical Mortgage
Legal Calculator
In partnership with Millar McCall Wylie
Property Engagement
Views All Time
1,230
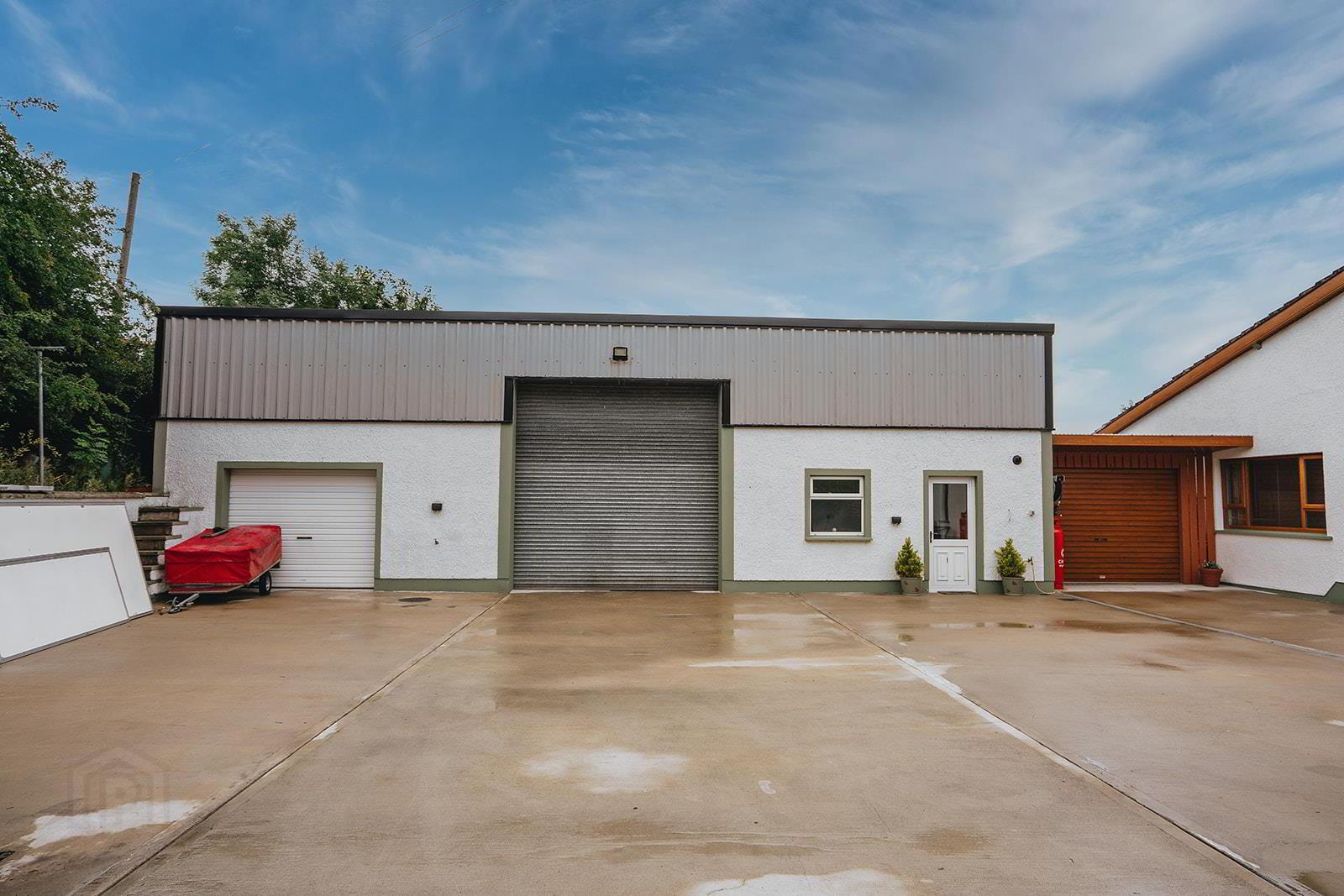
Additional Information
- Stunning Detached Bungalow with Workshop & Yard
- 4 x Double Bedrooms (Master Ensuite)
- 1 x Reception Room and Home Office
- uPVC Double Glazed Windows
- Oil Fired Heating
- Set On A Spacious Site Within Kilrea Town
- Large Workshop with Separate Kitchen
- Perfect For Someone Seeking To Work From Home
With four well-proportioned bedrooms, this home is ideal for families or those seeking extra space for guests along with a home office. The two bathrooms provide ample facilities for daily routines, ensuring that everyone can enjoy their privacy.
The bungalow's design reflects the era of its construction, offering a classic yet functional living environment. The property is set within a peaceful neighbourhood, making it an excellent choice for those who appreciate a serene lifestyle while still being within easy reach of local amenities.
Externally this property is set on a spacious site with a large workshop to the rear along with a concrete yard perfect for someone wishing to work from home. For your convenience, there is parking available for multiple vehicles, making it easy to come and go as you please. This property presents a wonderful opportunity for anyone looking to settle in a charming area of Kilrea, combining the comfort of a family home with the ease of single-storey living. Don't miss the chance to make this delightful bungalow your own.
- Hall
- A uPVC double glazed entrance door with side lights leads to the reception hall with coving, tiled floor, picture rail and separate airing cupboard with light.
- Lounge 6.0m x 4.1m (19'8" x 13'5")
- A spacious bright living space with a gas fire in marble surround with granite inset and matching hearth. Solid wood flooring, T.V. point, glazed door to hall and double glazed doors to the Kitchen.
- Kitchen/Dinette 7.8m x 3.3m (25'7" x 10'9")
- A Solid oak kitchen comprising an extensive range of high and low level units incorporating a freestanding Rangemaster Noir cooker with 5 ring gas hob, warming plate and under double electric oven and grill with storage drawer located in feature brick housing with wooden overmantel. Granite worktop with recessed stainless steel sink inset and pull out mixer tap, housing for fridge freezer, glazed display cabinets and window pelmet with low voltage spotlighting. Decorative pine strip vaulted ceiling with light up leaded stained glass centre. Tiled floor and skirtings, tiled between units and patio doors to the side.
- Rear Hall
- Tiled floor, sliding door to utility and uPVC door to the rear.
- Utility Room 2.7m x 1.7m (8'10" x 5'6")
- Located just off the rear hall comprising workbench with tiled splashback and stainless steel sink inset, plumbed for washing machine, space for tumble dryer and oil fired burner.
- Bedroom 1 5.9m x 3.6 at widest (19'4" x 11'9" at widest)
- This master bedroom benefits from an extensive range of fitted furniture with a range of combination storage, concealed lighting and a vanity desk. Bay window, solid wood flooring, telephone point and picture rail.
En-suite 2.4m x 1.6m recently fitted comprising corner cubicle with rainfall thermostatic shower and hand shower attachment. Vanity unit with wash hand basin and mixer tap, heated towel rail, low flush wc, low voltage spotlighting, tiled floor and part tiled walls. - Bedroom 2 4.3m x 3.6m (14'1" x 11'9")
- A double room with fitted mirrored slidrobes, wood laminate flooring and aspect to the front garden.
- Bedroom 3 3.7m x 3.6m (12'1" x 11'9")
- Another double room with fitted mirrored slidrobes, wood laminate flooring and aspect to the front garden.
- Bedroom 4 3.3m x 3.3m (10'9" x 10'9")
- A double room with picture rail, fitted mirrored sliderobes, wood laminate flooring and aspect to the rear.
- Home Office 2.4m x 1.9m (7'10" x 6'2")
- Comprising pine strip ceiling, wood laminate flooring and telephone point.
- Bathroom 3.3m x 2.4m (10'9" x 7'10")
- Family bathroom comprising corner bath with mixer tap and telephone hand shower, low flush wc, vanity basin with wash hand basin and mixer tap, corner cubicle with Triton rainfall electric shower head and hand shower attachment, heated towel rail, fully tiled and separate shelved hotpress.
- Garden & Exterior
- Workshop 10.2m x 7.1m (33'5" x 23'3")
- Located in the rear yard with full height pull chain roller door, standard size roller door, light, power and loft storage.
Separate entrance area with PVC door, radiator, light and power, pedestrian door to workshop and separate wc with wall hung wash hand basin, low flush wc and tiled floor.
Kitchen/Utility 6.0m x 5.0m comprising gas heating with radiators, workbench incorporating twin stainless steel sinks with mixer taps, plumbed for washing machine, light and power. - Garden
- The property is approached by a tarmac driveway with extensive parking for multiple vehicles, the front garden is mainly laid in lawn with specimen trees and has a wall and hedge boundary, double vehicular gates to the side leads to the rear.
A fully enclosed concrete yard to the rear provides additional parking and access to the workshop, the lean-to which is fully enclosed with two roller doors has light and power sockets. Steps give access to a raised service strip at the back of the yard with oil storage tank. - Other
- Outside lights and two outside taps.


