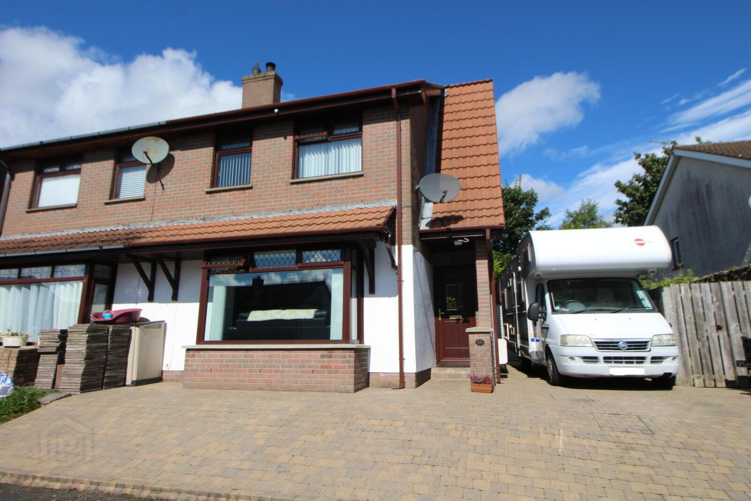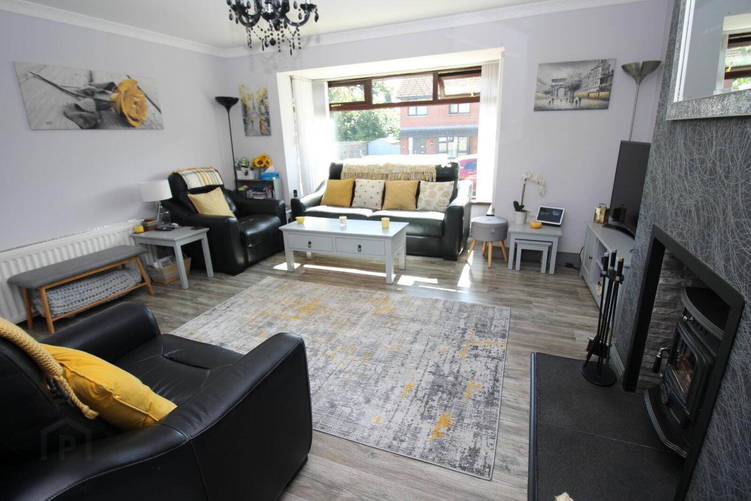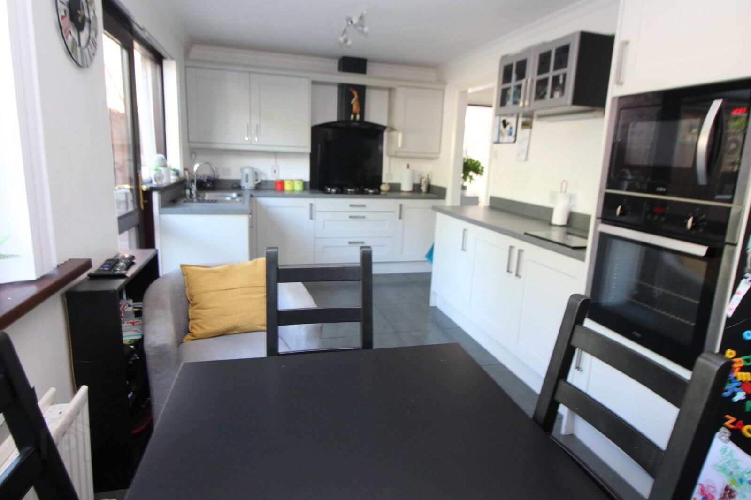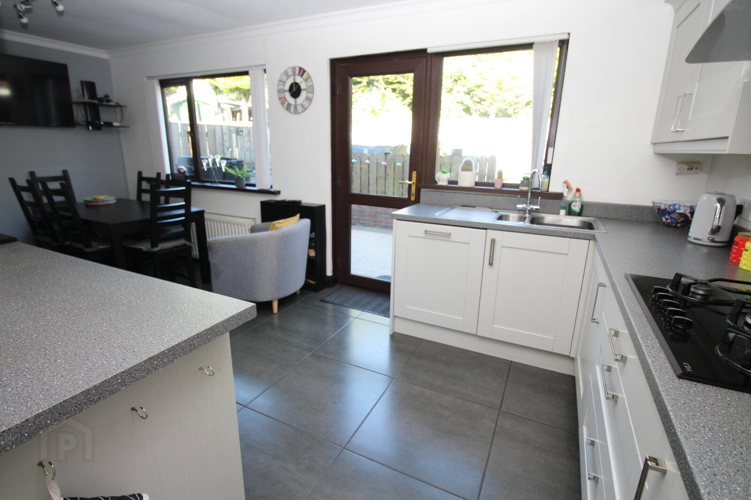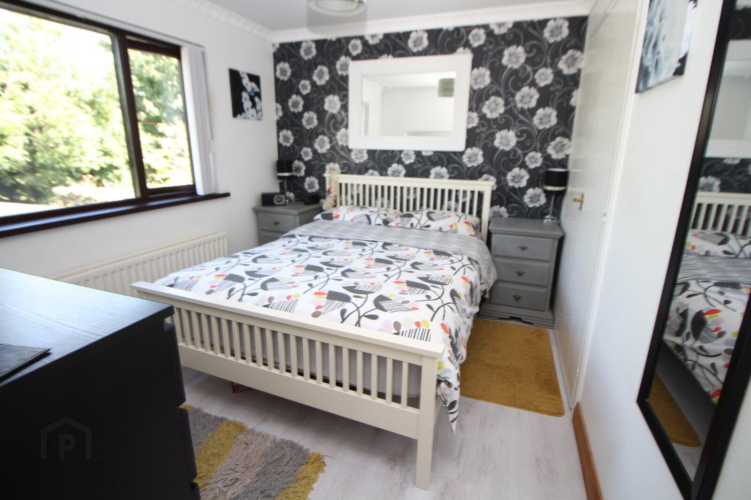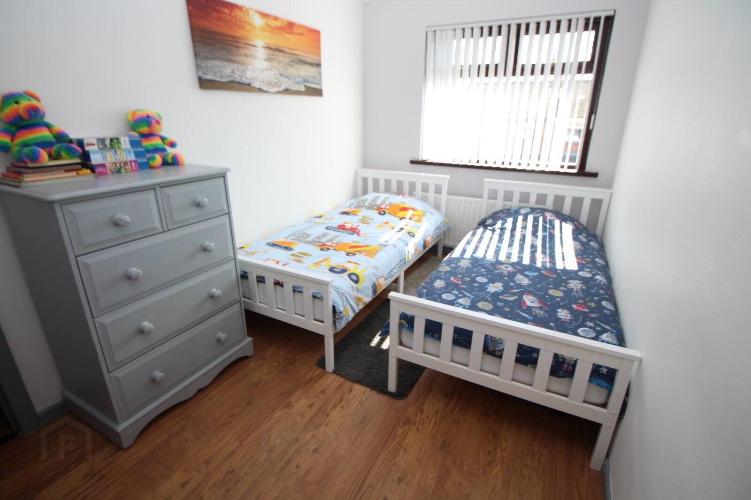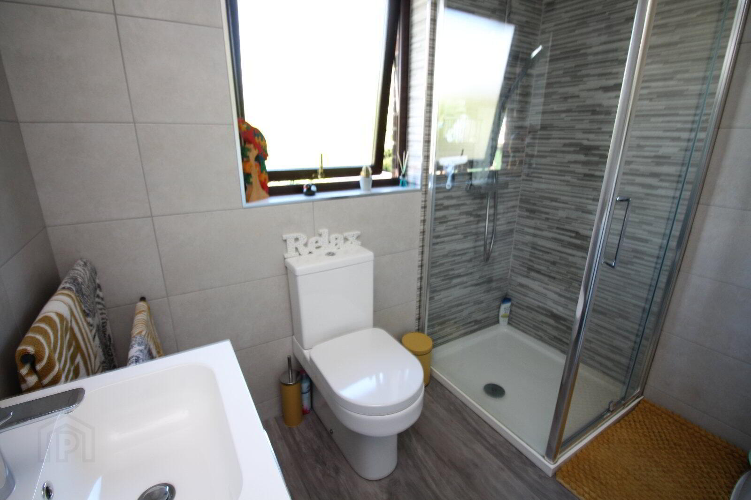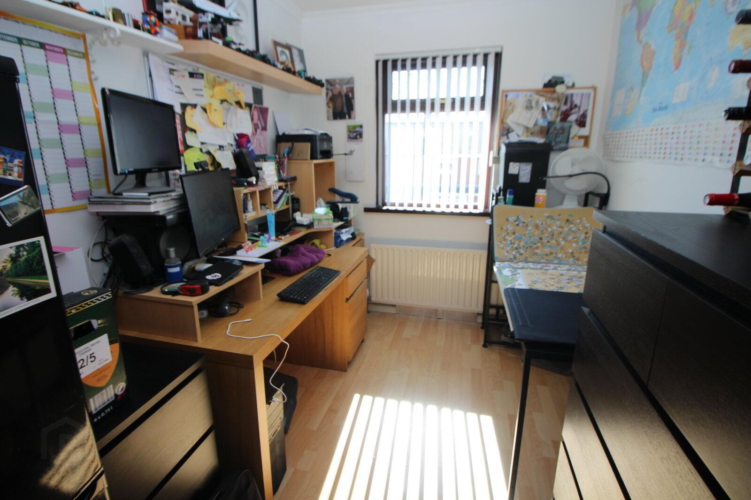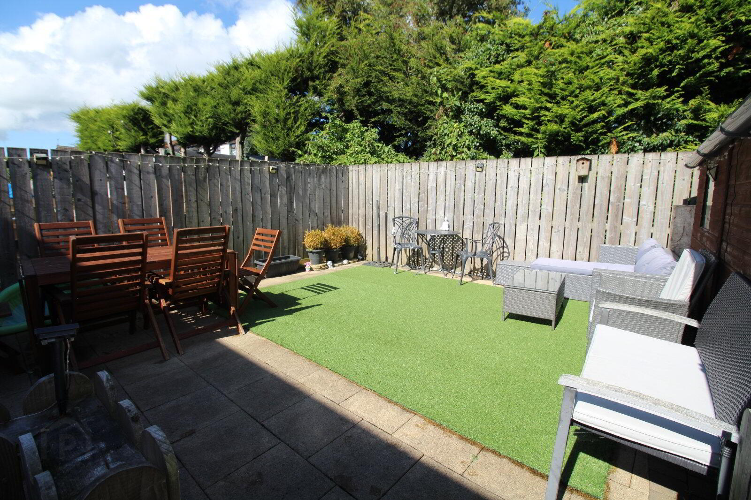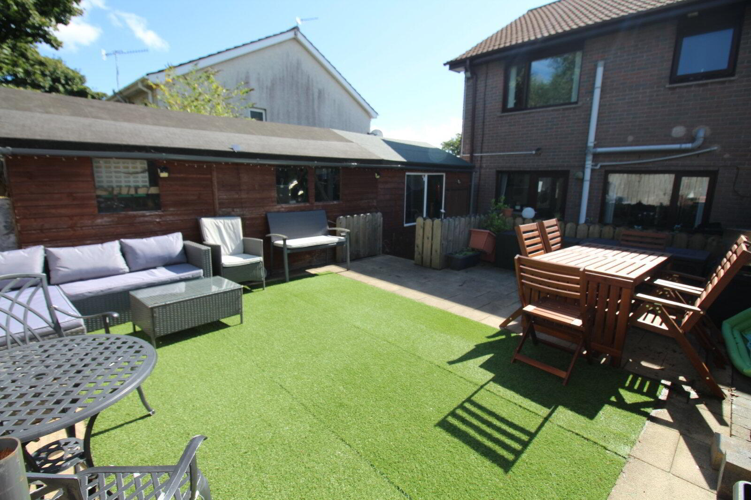18 Leicester Park,
Carrickfergus, BT38 8YZ
3 Bed Semi-detached House
Offers Around £179,500
3 Bedrooms
1 Bathroom
1 Reception
Property Overview
Status
For Sale
Style
Semi-detached House
Bedrooms
3
Bathrooms
1
Receptions
1
Property Features
Tenure
Not Provided
Broadband Speed
*³
Property Financials
Price
Offers Around £179,500
Stamp Duty
Rates
£972.00 pa*¹
Typical Mortgage
Legal Calculator
In partnership with Millar McCall Wylie
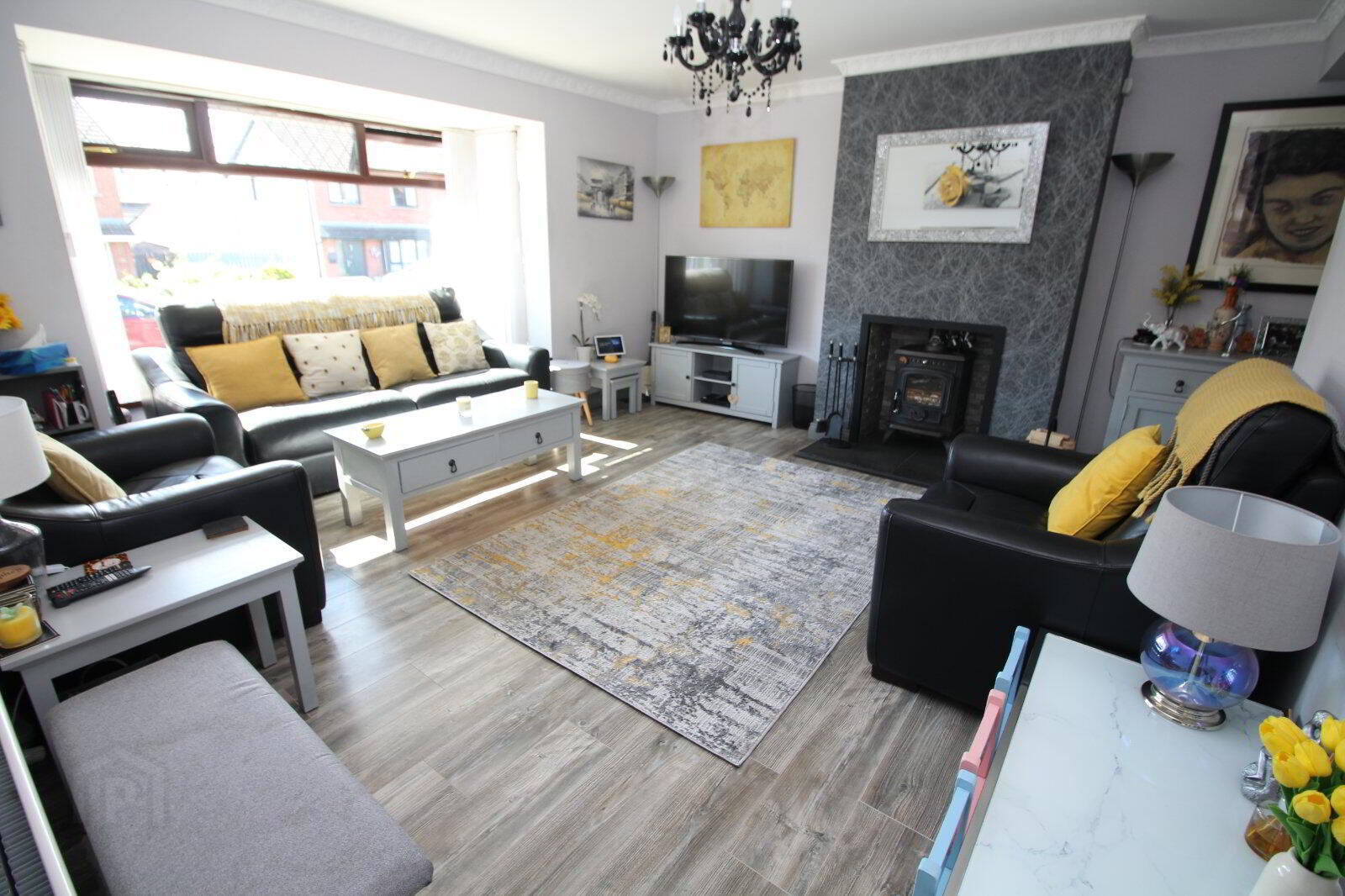
Additional Information
- Exceptional Semi Detached Property
- Lounge With Multi Burning Stove
- Excellent Fitted Kitchen/Diner
- Three Bedrooms
- Modern Shower Room
- Gas Fired Central Heating System
- Large Workshop
- Driveway Parking
- Enclosed Rear Garden
Exceptionally well presented semi detached property with large detached workshop. Situated within a cul-de-sac, an early viewing appointment to view comes highly recommended.
An ideal starter home the well planned interior offers spacious lounge, excellent fitted kitchen/diner, three bedrooms and a superb shower room. Enhanced further with an oil fired central heating system, double glazed windows, good driveway parking and well enclosed rear garden.
- Entrance Hall
- Tiled floor.
- Lounge
- 5.12m x 4.60m (16'10" x 15'1")
Feature multi burning stove. Laminate wooden floor. - Kitchen
- 5.76m x 2.78m (18'11" x 9'1")
Excellent range of high and low level units. One and a half bowl stainless steel sink unit with mixer tap. Built in five ring gas hob and eye level combi oven. Extractor fan. Integrated dishwasher. Tiled floor. - First Floor Landing
- Bedroom 1
- 4.11m x 2.77m (13'6" x 9'1")
Built in double robe. Laminate wooden floor. - Bedroom 2
- 4.02m x 2.94m (13'2" x 9'8")
Laminate wooden floor. Built in robe. - Bedroom 3
- 3.03m x 2.24m (9'11" x 7'4")
Laminate wooden floor. - Shower Room
- Superb white suite comprising shower cubicle with rain head thermostatically controlled shower and shower attachment, vanity unit and low flush wc. Tiled walls.
- Workshop
- 7.73m x 3.27m (25'4" x 10'9")
- Driveway Parking
- Front Garden
- Low maintenance front garden laid in paving.
- Enclosed Rear Garden
- Private rear garden with paved patio area and imitation grass.
- CUSTOMER DUE DILIGENCE
- As a business carrying out estate agency work, we are required to verify the identity of both the vendor and the purchaser as outlined in the following: The Money Laundering, Terrorist Financing and Transfer of Funds (Information on the Payer) Regulations 2017 - https://www.legislation.gov.uk/uksi/2017/692/contents To be able to purchase a property in the United Kingdom all agents have a legal requirement to conduct Identity checks on all customers involved in the transaction to fulfil their obligations under Anti Money Laundering regulations. We outsource this check to a third party and a charge will apply of £20 + Vat for each person.


