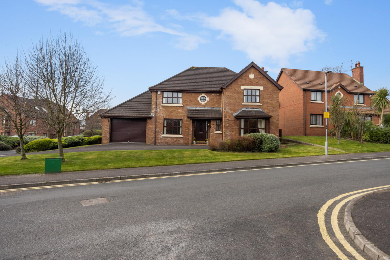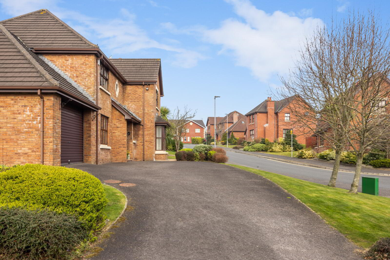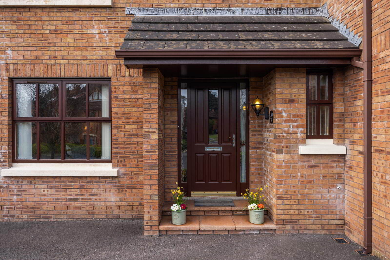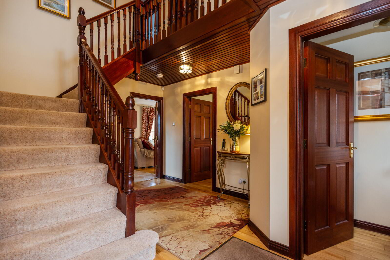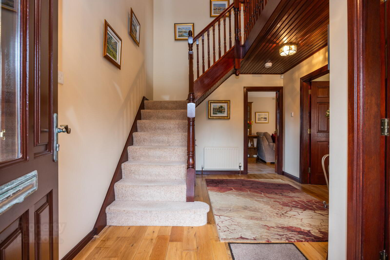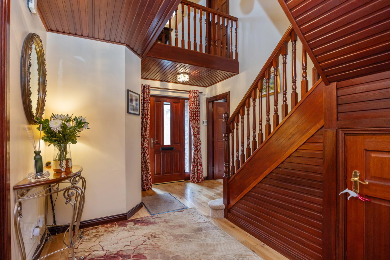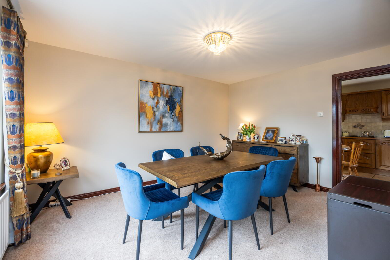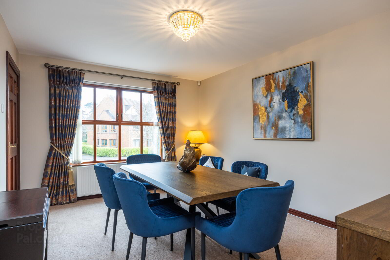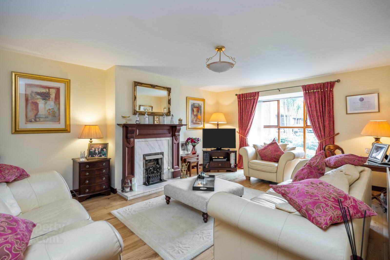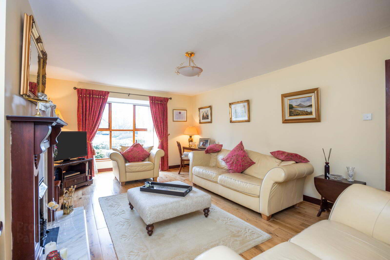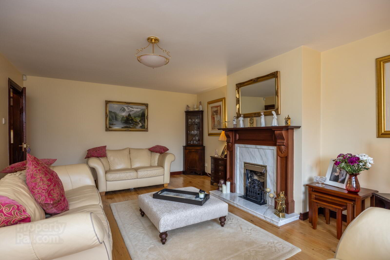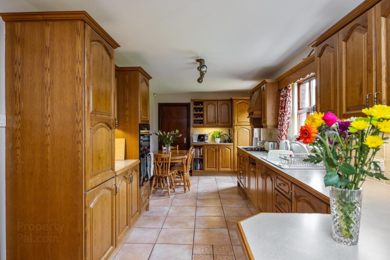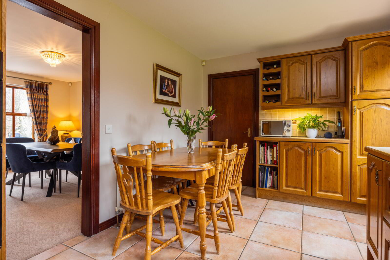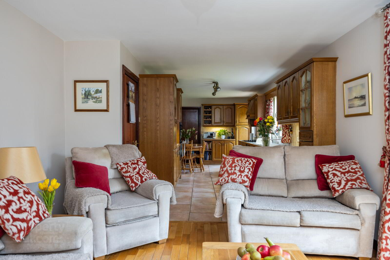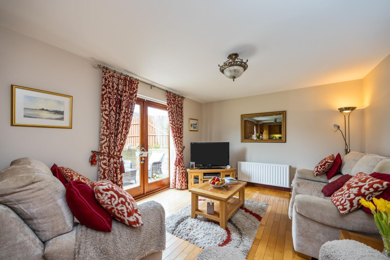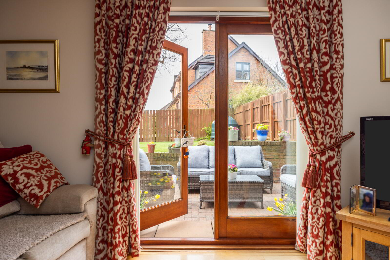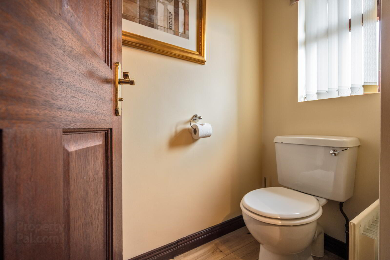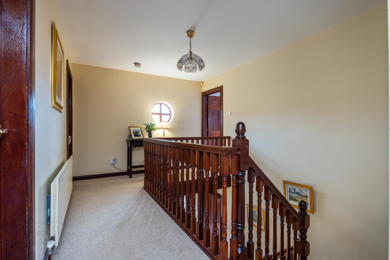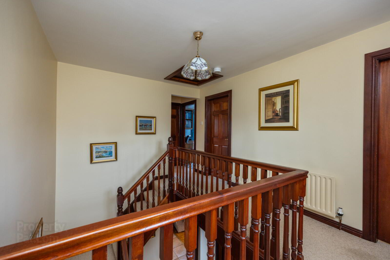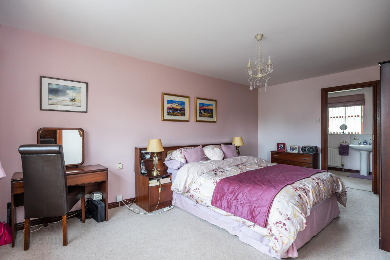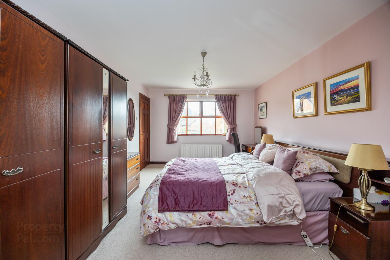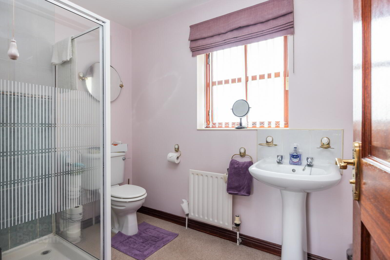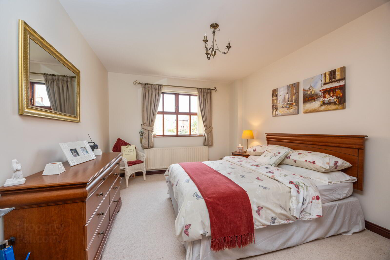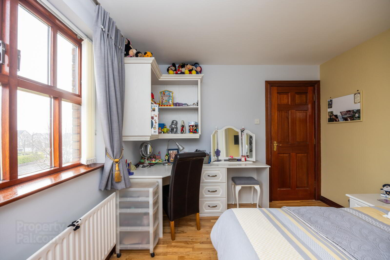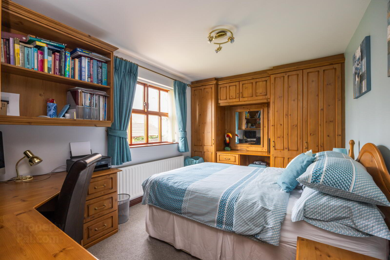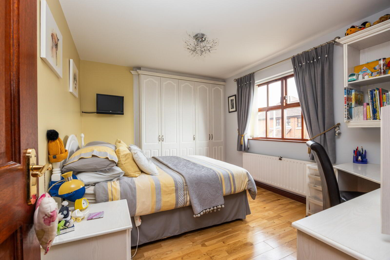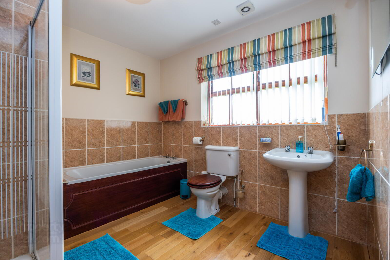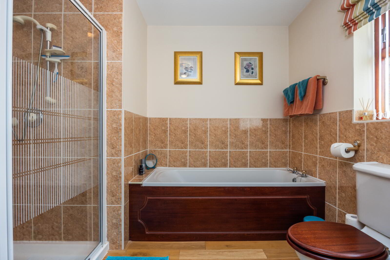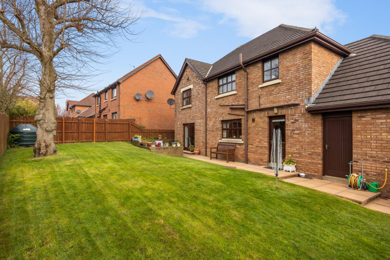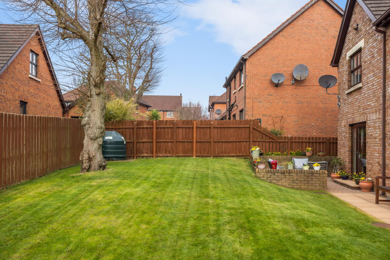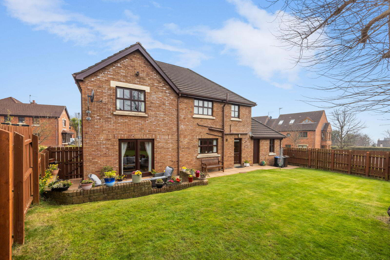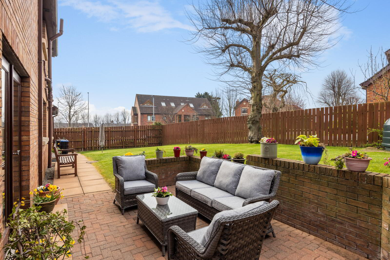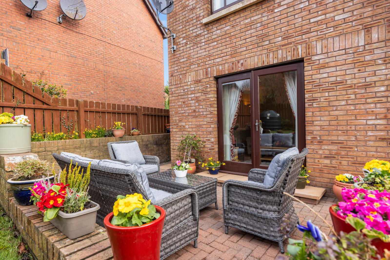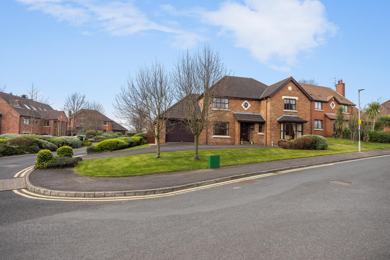18 Langley Hall,
Newtownabbey, BT37 0FB
4 Bed Detached House
Sale agreed
4 Bedrooms
3 Bathrooms
3 Receptions
Property Overview
Status
Sale Agreed
Style
Detached House
Bedrooms
4
Bathrooms
3
Receptions
3
Property Features
Tenure
Not Provided
Energy Rating
Broadband
*³
Property Financials
Price
Last listed at Offers Over £425,000
Rates
£2,493.66 pa*¹
Property Engagement
Views Last 7 Days
194
Views Last 30 Days
913
Views All Time
19,480
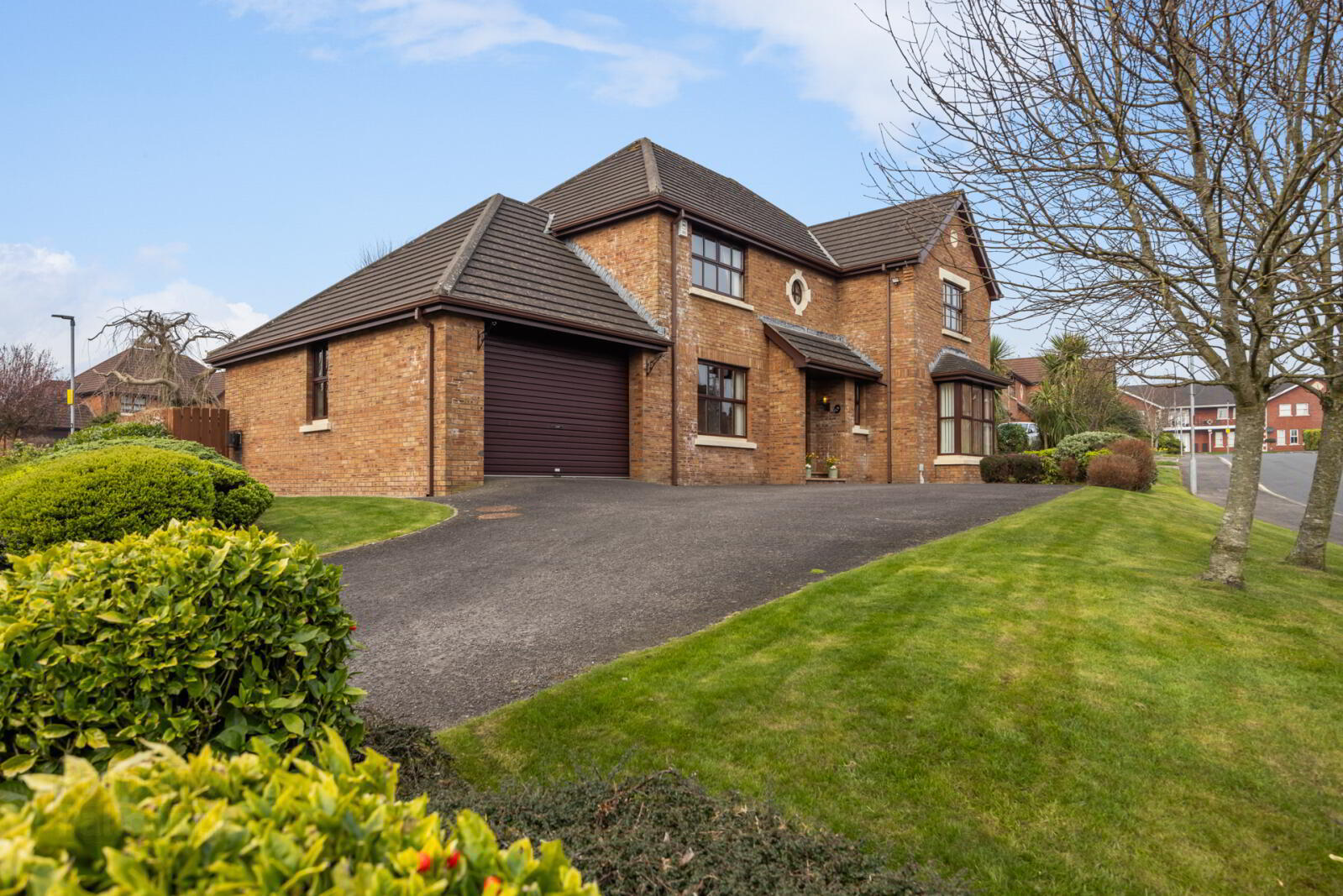
Features
- Large Detached Family Home
- Welcoming Entrance Hall and Large Landing
- Lounge with Bay Window and Open Fire
- Formal Dining Room with Access to Kitchen
- Open-Plan Kitchen and Living Space
- Ground Floor WC
- Four Good-Sized Bedrooms on First Floor
- Main Bedroom with Ensuite Shower Room
- Family Bathroom
- Enclosed Garden with Patio
- Driveway Parking
- Early Viewing Recommended
- Entrance
- Solid wood front door with glass side panels.
- Entrance Hall
- Engineered wooden floor and under stair storage.
- Ground Floor WC
- Low flush WC, pedestal wash hand basin with mixer taps and tiled splash back. Engineered wooden floor.
- Formal Dining Room
- 4.24m x 3.3m (13'11" x 10'10")
- Lounge
- 6.38m x 4.1m (20'11" x 13'5")
Feature bay window, feature gas fireplace and engineered wooden floor. - Kitchen Open Plan into Living Area
- 10.72m x 3.56m (35'2" x 11'8")
An excellent range of high and low level oak units, sink unit with mixer taps and drainer. Four ring hob with overhead extractor fan, integrated dishwasher, integrated fridge and freezer, integrated double oven, breakfast bar, ample formal dining space, feature under lighting, open plan into living area, solid oak flooring and access to rear garden. - Garage
- 7.2m x 4.24m (23'7" x 13'11")
Roller door, plumbed for washing machine and tumble dryer. Access to loft via loft ladder and access to rear garden. - Outside
- Rear
- Landscaped rear garden with paved patio area, rear garden laid in lawn with boundary fencing and enclosed via gates. Outside water tap and security light. Views towards Belfast lough.
- Front
- Landscaped front with driveway parking up to six vehicles, garden laid in lawn with pleasant range of shrubbery.
- First Floor
- Landing
- Access to loft, walk in hot press with excellent storage.
- Bedroom One
- 5.49m x 3.3m (18'0" x 10'10")
- Ensuite
- Comprising of corner shower unit (Fully enclosed), low flush WC, pedestal wash hand basin with mixer taps, extractor fan and tiled splash back.
- Bedroom Two
- 3.6m x 3.2m (11'10" x 10'6")
Fitted shelving and desk, built in wardrobes and engineered wooden floor. - Bedroom Three
- 4.24m x 3.1m (13'11" x 10'2")
- Bedroom Four
- 4.1m x 2.97m (13'5" x 9'9")
Fitted shelving and desk. Built in wardrobes. - Family Bathroom
- Comprising of paneled bath with mixer taps, enclosed corner shower cubicle, low flush WC, Pedestal wash hand basin with mixer taps, partly tiled walls, engineered wooden floor and extractor fan.


