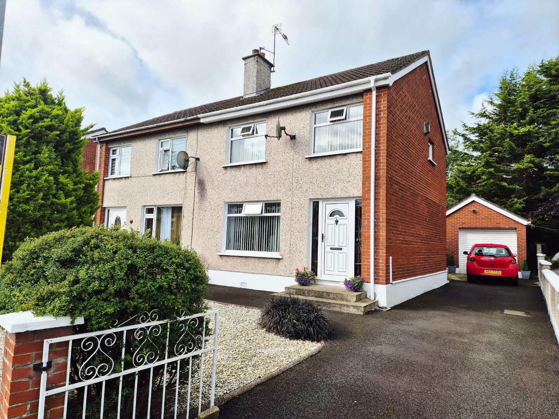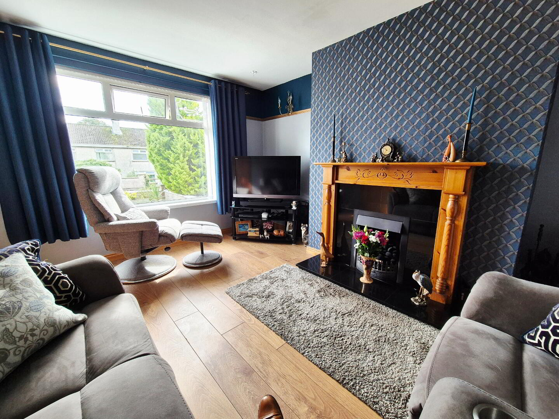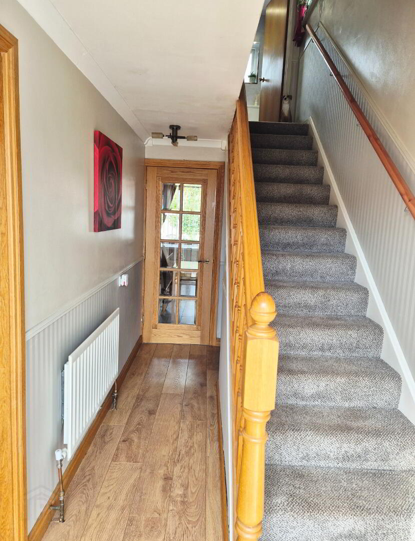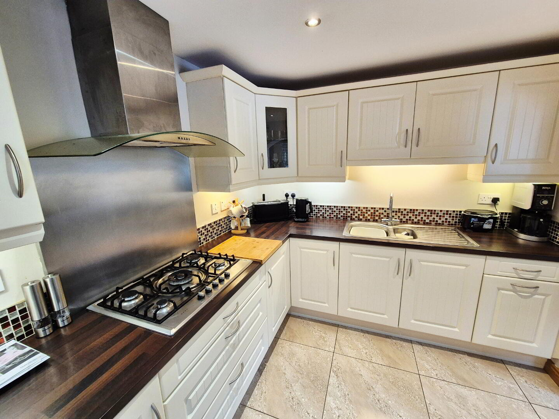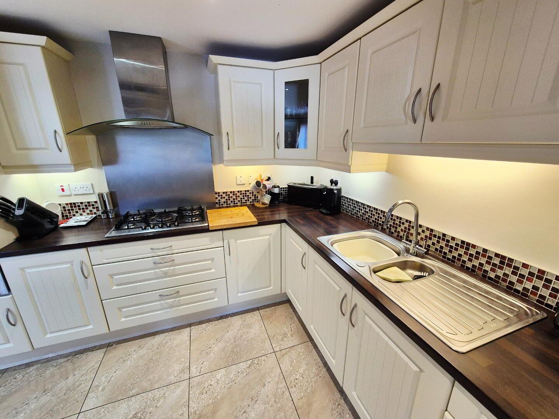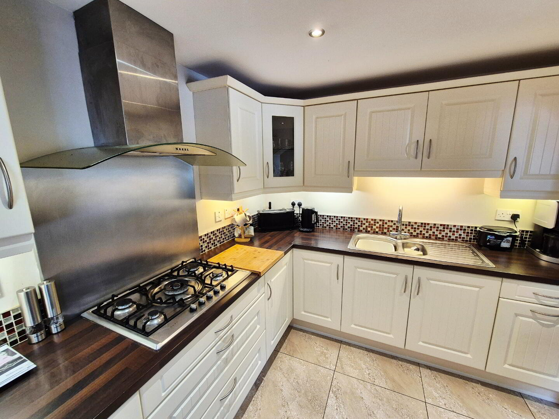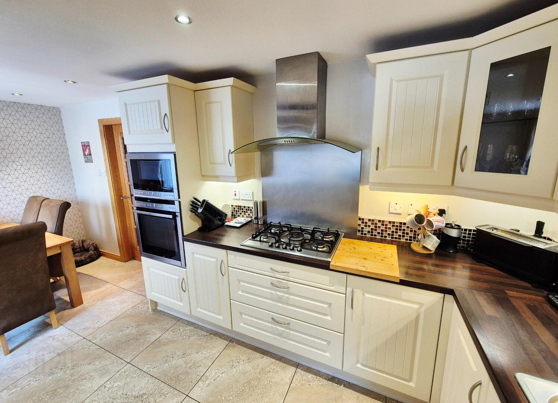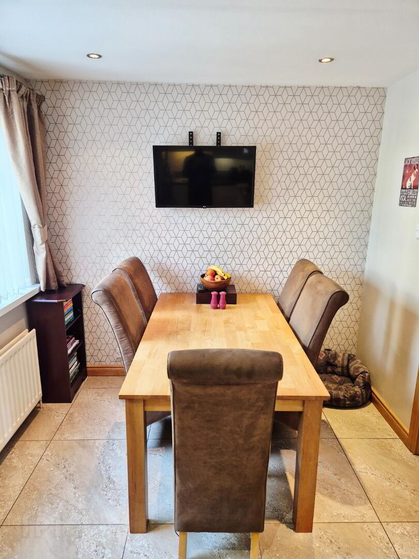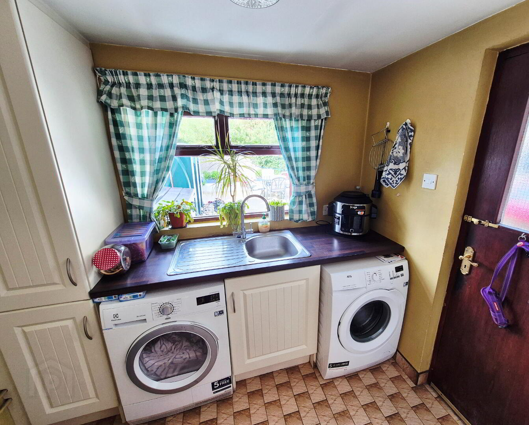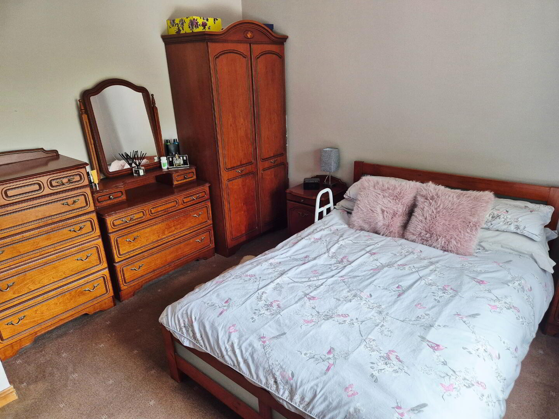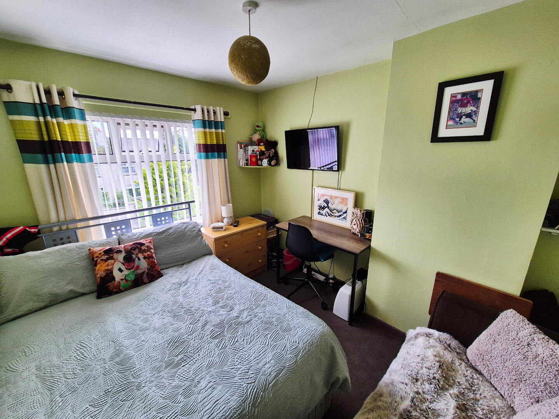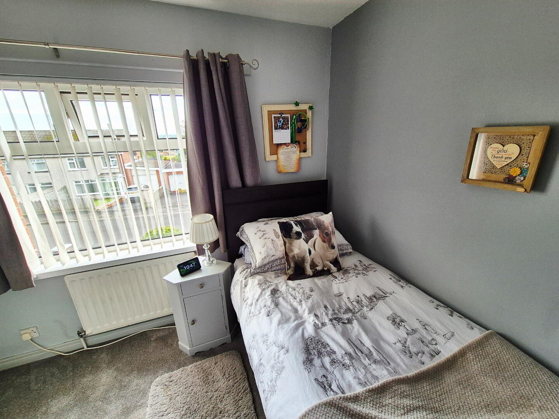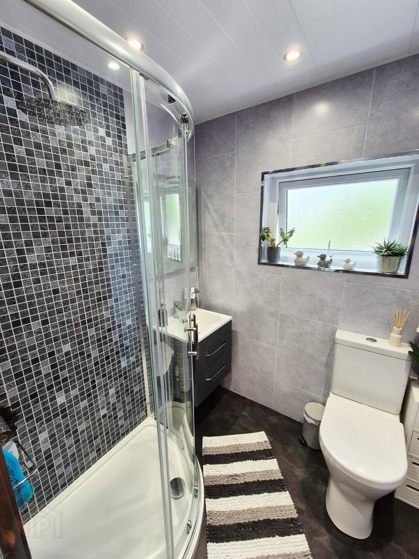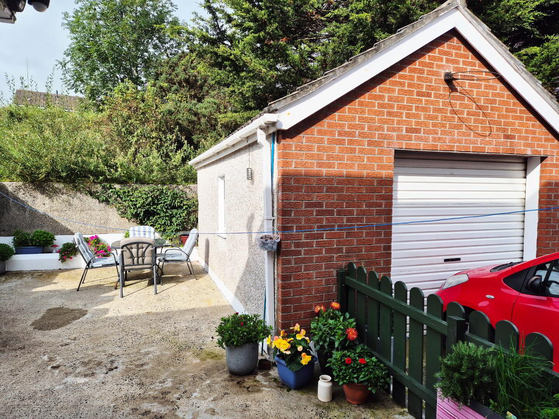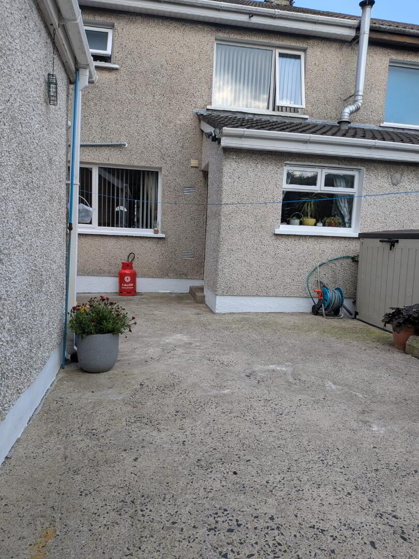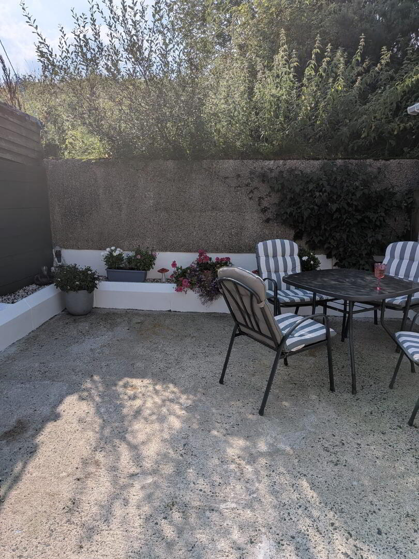18 Hillview Park,
Coleraine, BT51 3EH
3 Bed Semi-detached House
Offers Over £135,000
3 Bedrooms
1 Bathroom
1 Reception
Property Overview
Status
For Sale
Style
Semi-detached House
Bedrooms
3
Bathrooms
1
Receptions
1
Property Features
Tenure
Not Provided
Heating
Oil
Broadband Speed
*³
Property Financials
Price
Offers Over £135,000
Stamp Duty
Rates
£920.70 pa*¹
Typical Mortgage
Legal Calculator
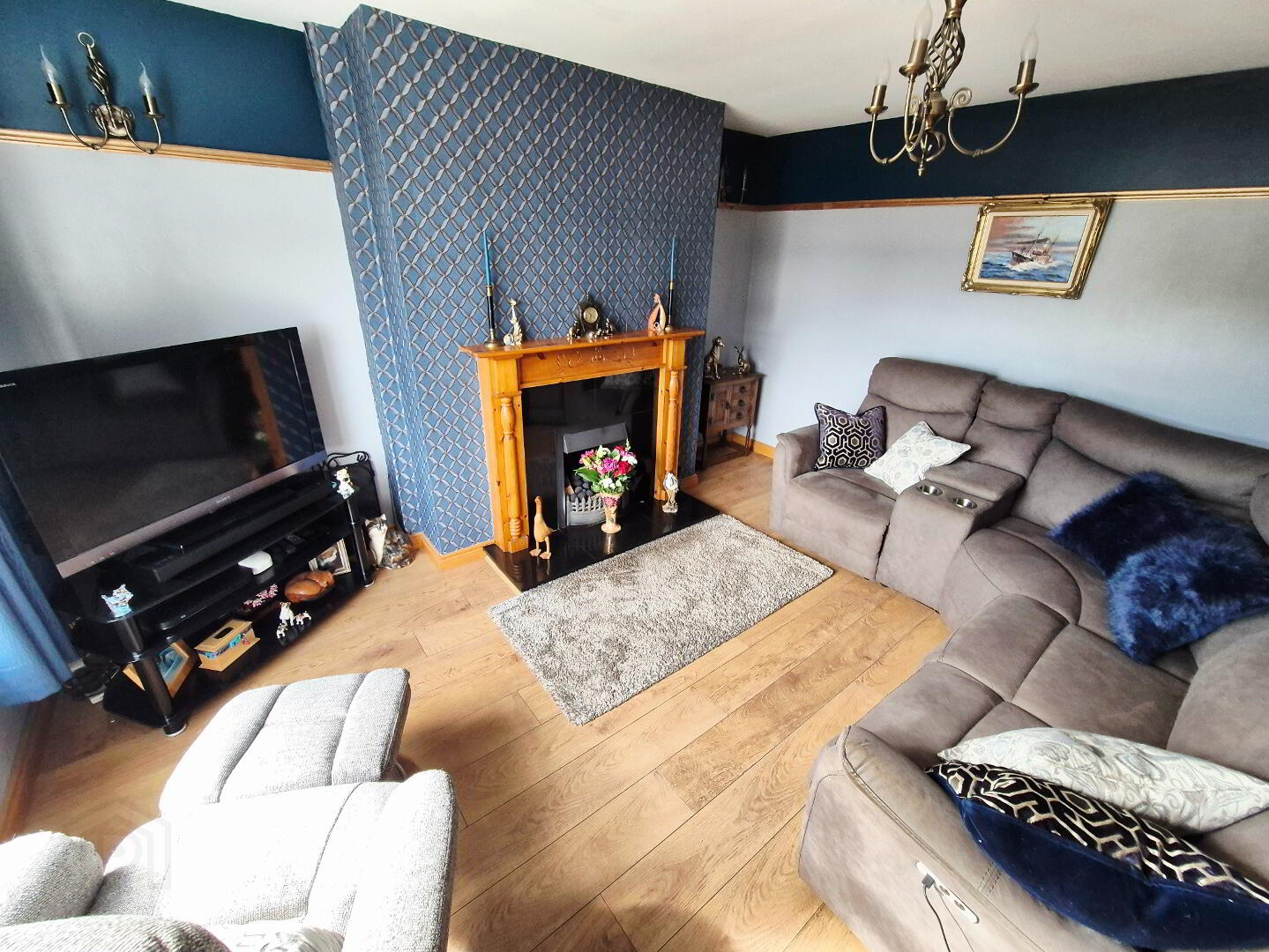
PROPERTY FEATURES
* Semi Detached House
* 3 Bedrooms
* One and half Reception Rooms
* 1 Bathroom
* Utility Room
* Detached Garage
* uPVC Double Glazed Windows
* Oil Fired Central Heating
* uPVC Fascia and Soffits (exc garage)
* Quiet Cul – de – Sac Location
* Ideal First Time Buyer/Investor/Family Home
This well-presented 3-bedroom semi-detached home with a detached garage offers fantastic value at just £135,000. Tucked away in a quiet cul-de-sac, it’s been lovingly maintained by the current owners and is ready to move straight into. Featuring one and a half reception rooms, a practical layout, and great outdoor space, this property is the perfect choice for first-time buyers or those seeking a solid investment opportunity. Homes like this don’t come up often – and at this price, it won’t be on the market for long.
ACCOMMODATION COMPRISING:
ENTANCE HALLWAY – Laminate wood effect flooring, understairs storage
LIVING ROOOM (4.02m x 3.38m) Feature wood surround fireplace, tiled inset, tiled hearth, lamiate wood effect flooring, tv point, dimmer switch, wall lights, picture rail.
KITCHEN/DINING (5.25m x 2.78m) Range of eye and low level kitchen cabinet units, under unit strip lighting, glass display cabinet, one and half bowl stainless steel sink unit with mixer tap, 5 ring gas hob, stainless steel splash back, stainless steel chimney cooker hood extractor fan, eye level electric oven, housing for fridge freezer, wine rack, tiled floor, recessed ceiling spots.
UTILITY ROOM (2.23m x 1.67m) Single bowl stainless steel sink unit mixer tap plumbed for washing machine, space for tumble dryer, tiled floor
1st FLOOR – Landing, built in hotpress, access to roofspace
BED 1 (3.37m x 3.22m)
BED 2 (3.24m x 2.50m)
BED 3 (2.65m x 2.30m)
BATHROOM (1.65m x 1.52m) White suite comprising chrome shower attachment and fixed overhead rainfall shower wall hung vanity basin with mixer tap, walls fully uPVC panelled, w/c, heated towel rail, recessed ceiling spotlights, extractor fan, PVC panelling too ceiling! LED wall mounted mirror
EXTERNAL FEATURES
* Detached garage (4.90m x 3.47m) Roller door, light and power
* Front garden fully enclosed tarmac driveway decorative coloured stones, flower bed
* Rear garden – Fully enclosed, concreted
* Upvc fascia and soffits (exc garage)
* uPVC double glazed windows
* Outside tap
* Outside light


