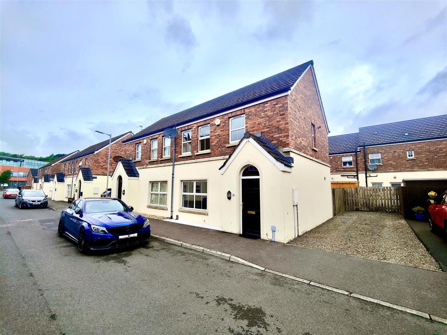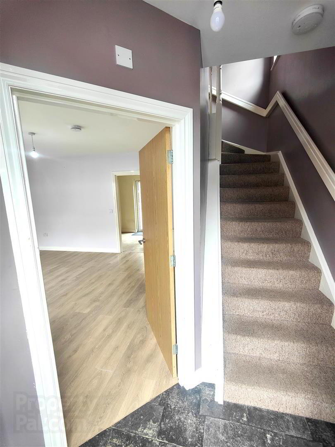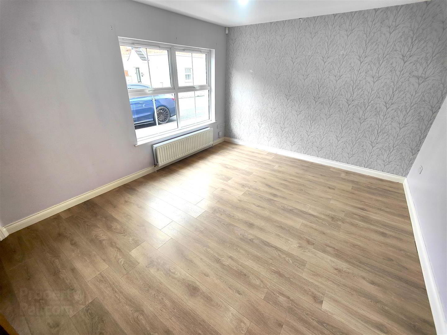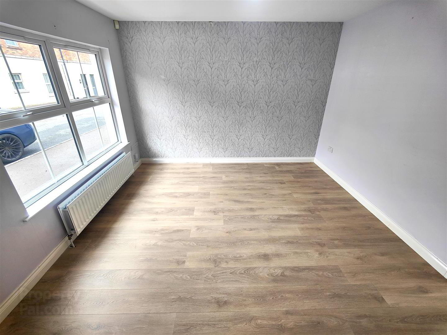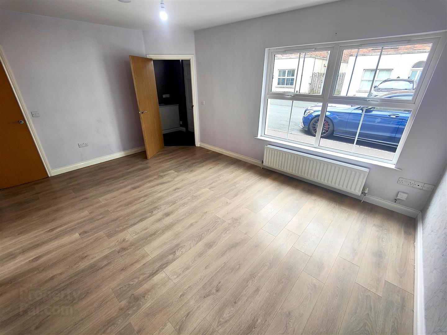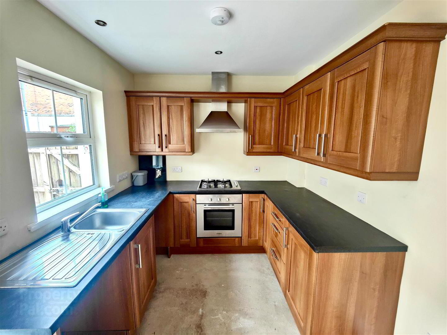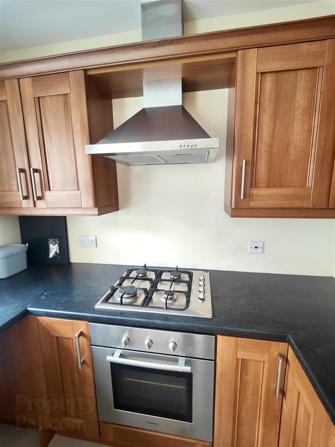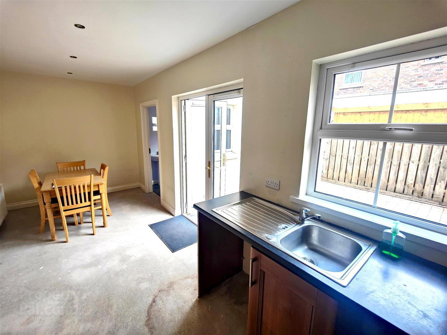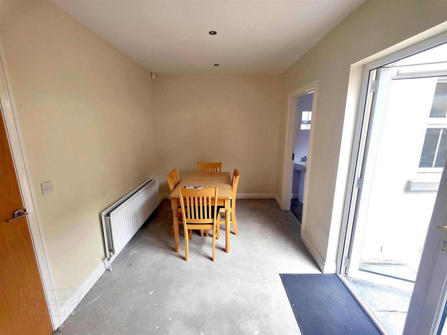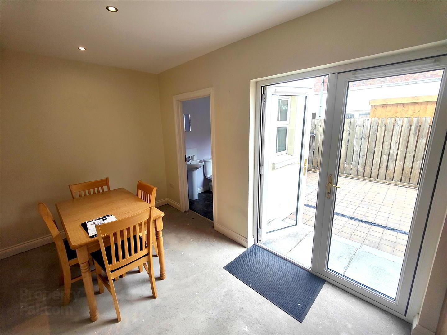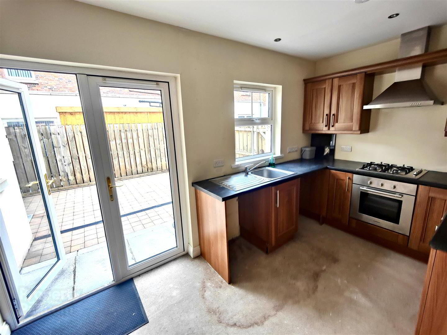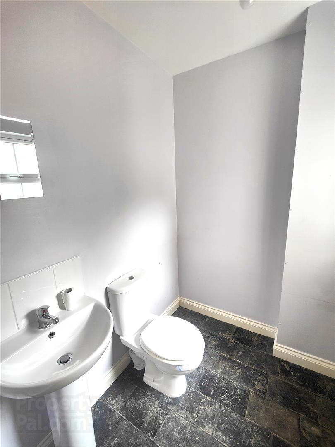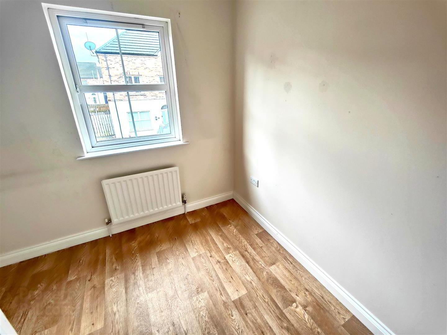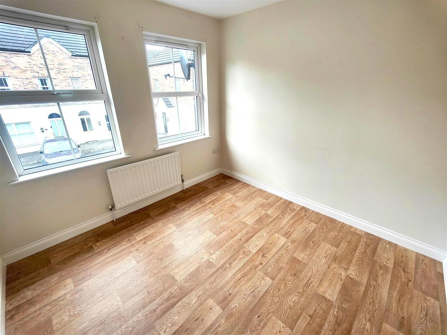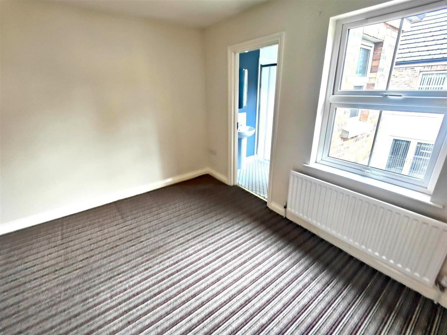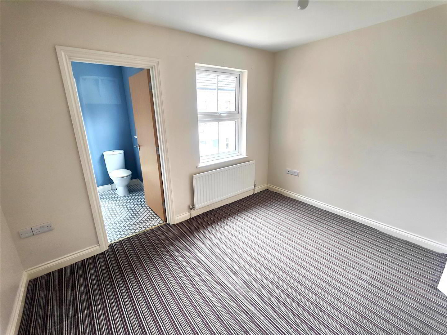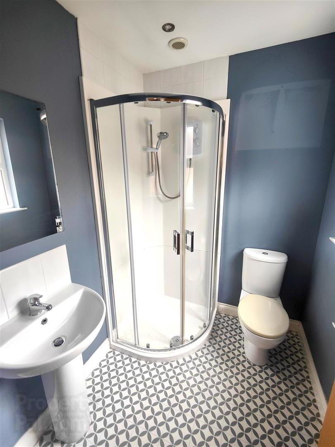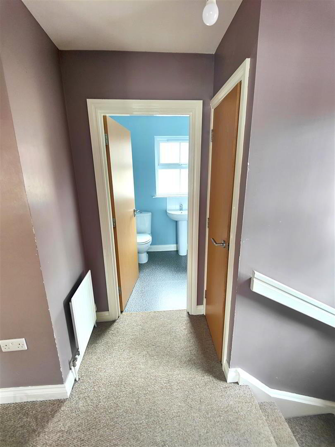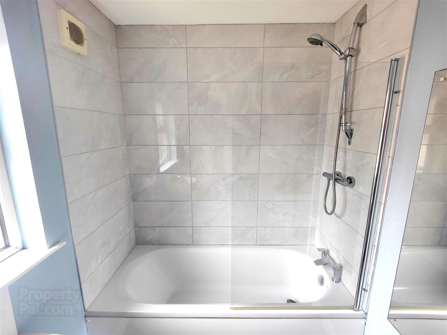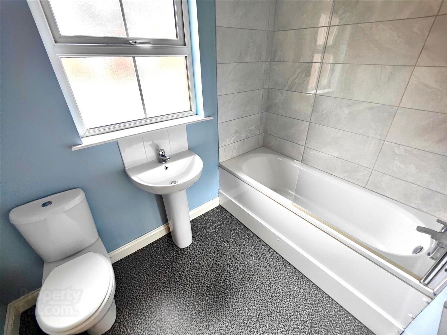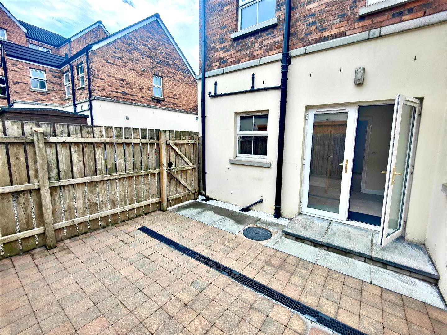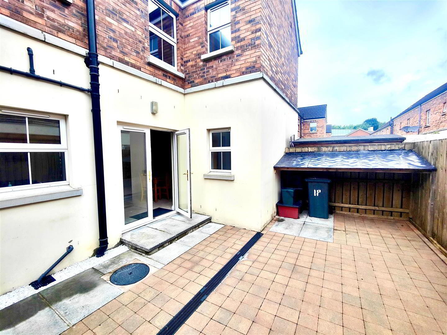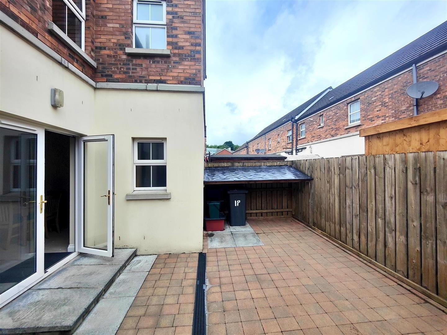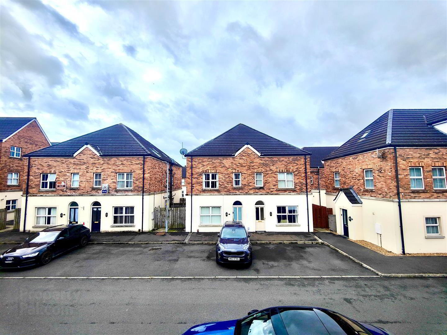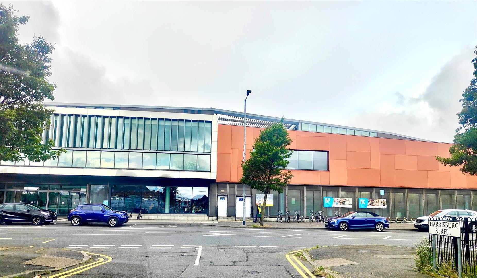18 Harrisburg Street,
Belfast, BT15 3JH
3 Bed Semi-detached House
Sale agreed
3 Bedrooms
2 Bathrooms
1 Reception
Property Overview
Status
Sale Agreed
Style
Semi-detached House
Bedrooms
3
Bathrooms
2
Receptions
1
Property Features
Tenure
Freehold
Energy Rating
Heating
Gas
Broadband
*³
Property Financials
Price
Last listed at Offers Over £165,000
Rates
£743.46 pa*¹
Property Engagement
Views Last 7 Days
46
Views Last 30 Days
250
Views All Time
3,679
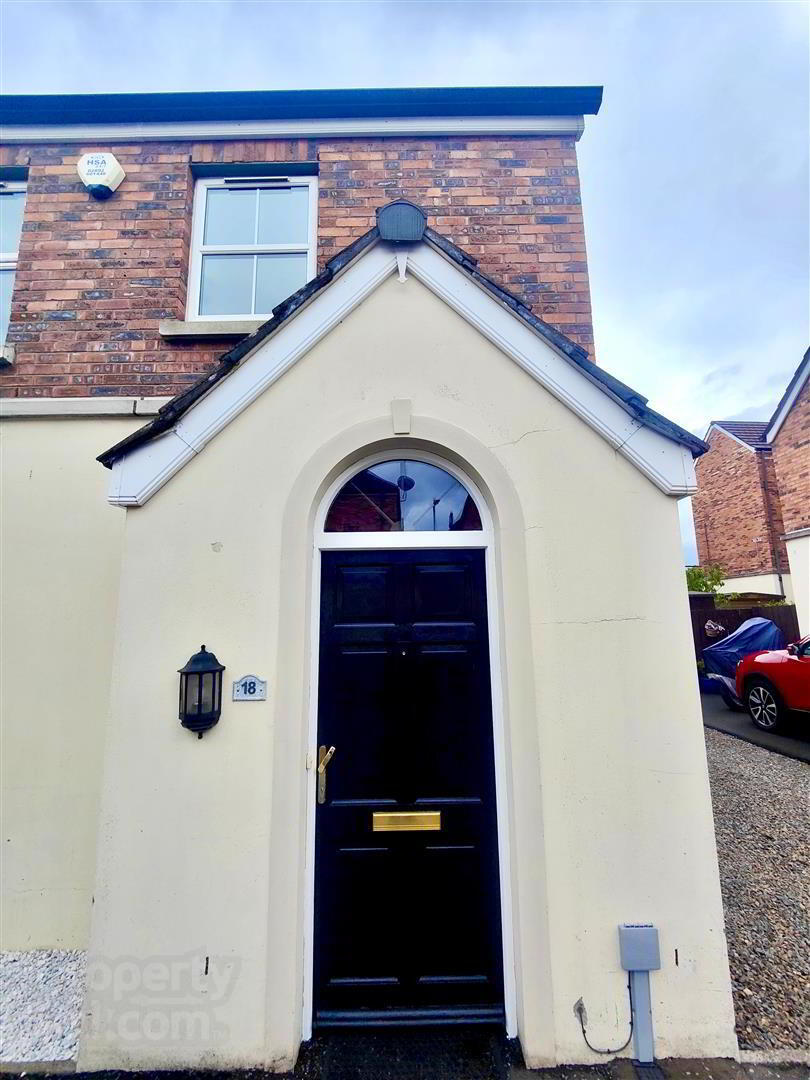
Additional Information
- Modern Semi Detached Villa
- 3 Bedrooms Spacious Lounge
- Modern Fitted Kitchen
- Upvc Double Glazed Windows
- Downstairs Furnished Cloakroom
- En-Suite Shower Room
- Pvc Fascia And Eaves
- Gas Central Heating
- Classic White Bathroom
- Driveway Parking
A beautifully presented modern constructed semi detached villa holding a prime position within this most popular development. The modern interior comprises 3 bedrooms, master bedroom with en-suite shower room, spacious lounge, modern fitted kitchen incorporating built-under oven and gas hob, downstairs furnished cloakroom and classic white bathroom suite to the first floor, The dwelling further offers upvc double glazed windows, gas fired central heating and Pvc fascia and eaves. A most convenient location with excellent local shopping, public transport with the City and Belfast's New University on its doorstep, a private rear garden with ample driveway parking makes immediate viewing a must for the first time buyer or young family alike - Early Viewing is highly recommended.
- Entrance Hall
- Hardwood entrance door, ceramic tiled floor, double panelled radiator.
- Lounge 4.94 x 3.80 (16'2" x 12'5")
- Under stairs cloaks, wood laminate floor, double panelled radiator.
- Kitchen 6.19 x 2.49 (20'3" x 8'2")
- Single drainer stainless steel sink unit, extensive range of high and low level units, formica worktops, built-under oven and gas hob, stainless steel canopy extractor fan, plumbed for washing machine, fridge/freezer space, recessed lighting, uPvc double glazed patio door, double panelled radiator.
- Dining Area
- Furnished Cloakroom
- White suite comprising pedestal wash hand basin, low flush wc, Lvf flooring, panelled radiator.
- First Floor
- Landing, access to roof space, panelled radiator, storage cupboard, concealed gas boiler.
- Bedroom 3.10 x 2.59 at widest (10'2" x 8'5" at widest)
- Panelled radiator, wood laminate floor, storage cupboard.
- Bedroom 2.90 x 298 at widest (9'6" x 977'8" at widest)
- Lvf flooring, panelled radiator.
- Bedroom 3.52 x 3.11 at widest (11'6" x 10'2" at widest)
- Panelled radiator.
- En-suite Shower Room
- Comprising shower cubicle, electric shower, pedestal wash hand basin, low flush wc, recessed lighting, Lvf flooring.
- Bathroom
- White suite comprising panelled bath, shower screen, electric shower unit, pedestal wash hand basin, low flush wc, partly tiled walls, panelled radiator.
- Outside
- Hard landscaped rear garden in extensive patio areas, outside light and tap, driveway car parking bay.


