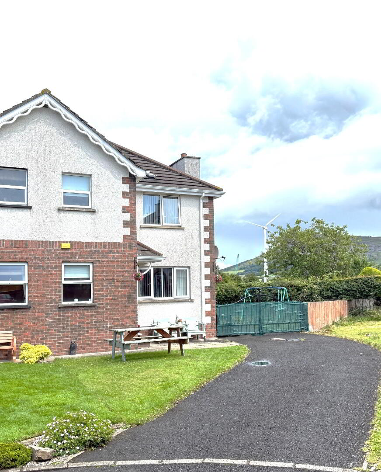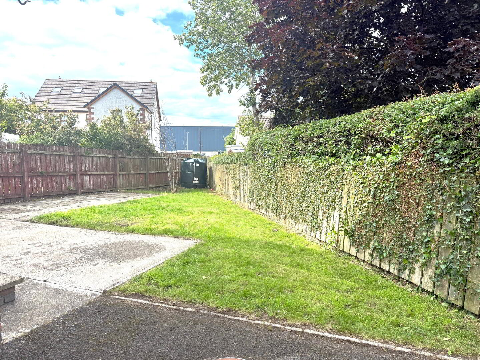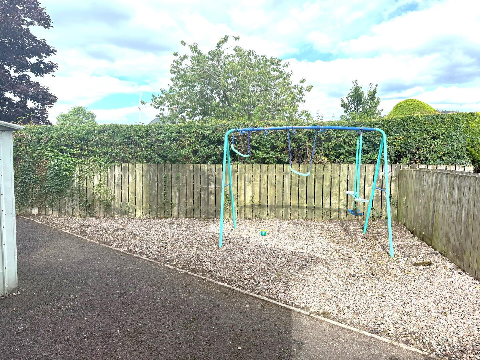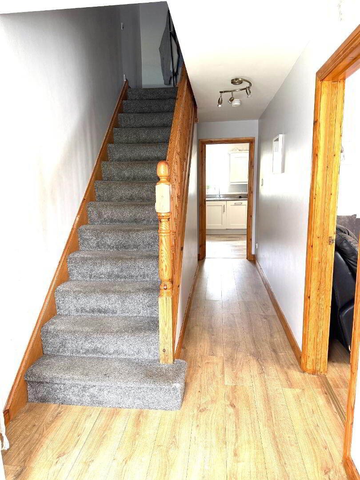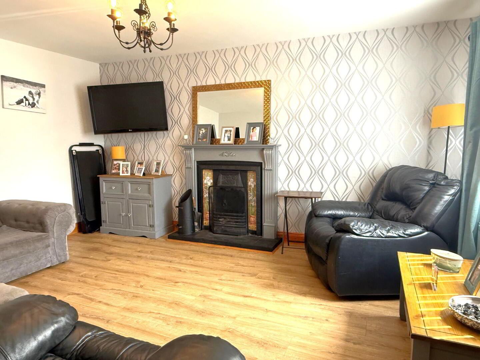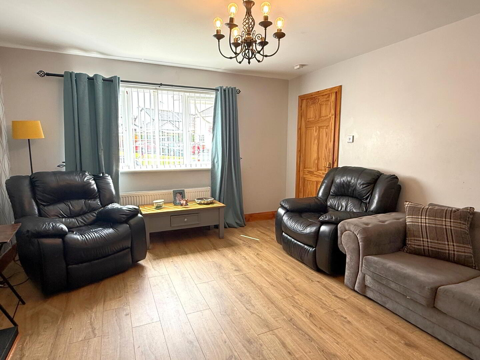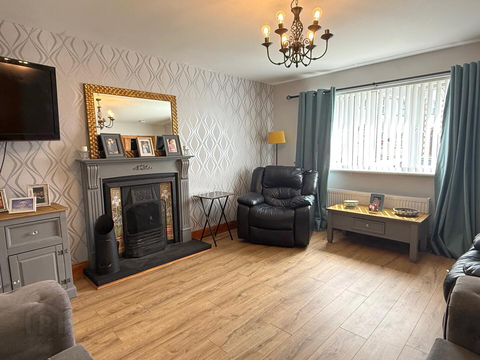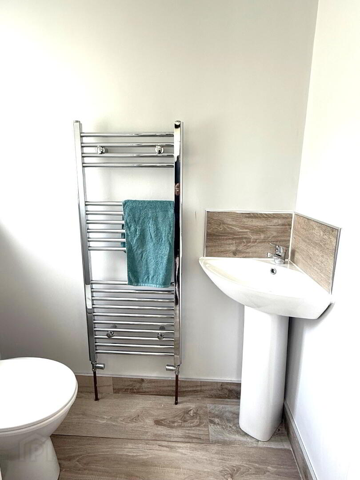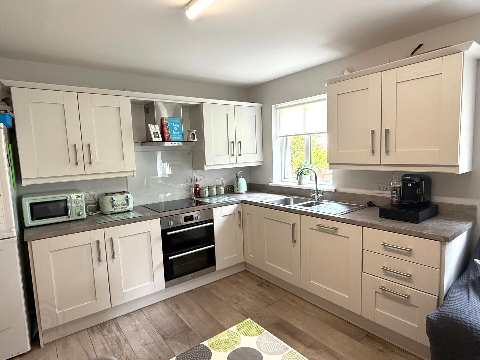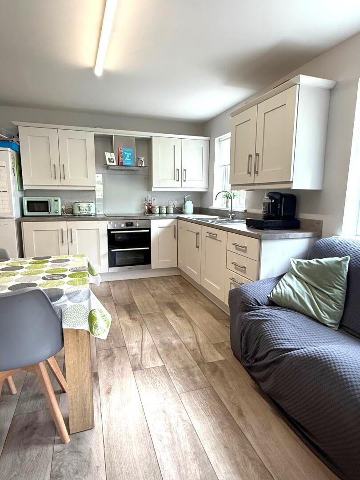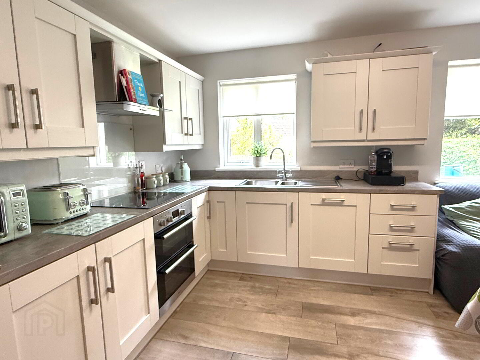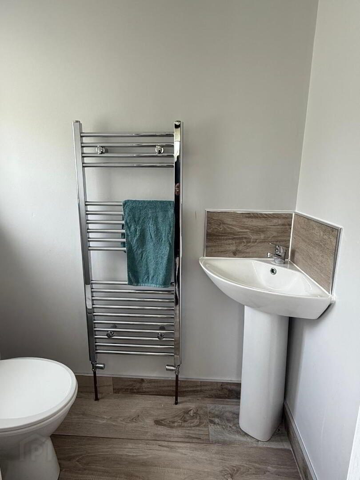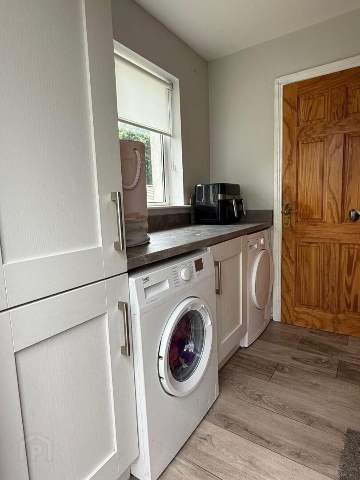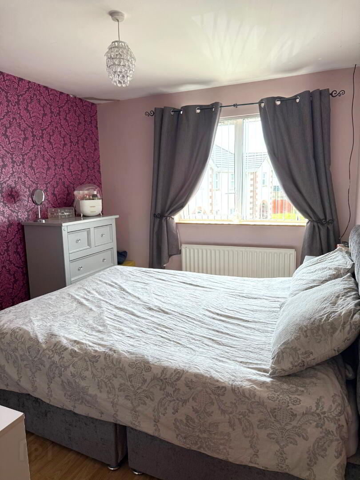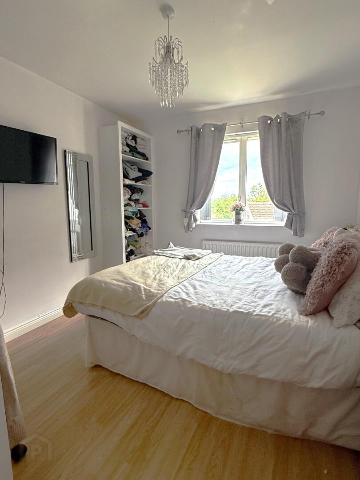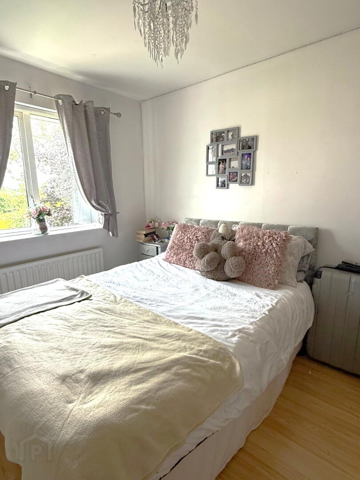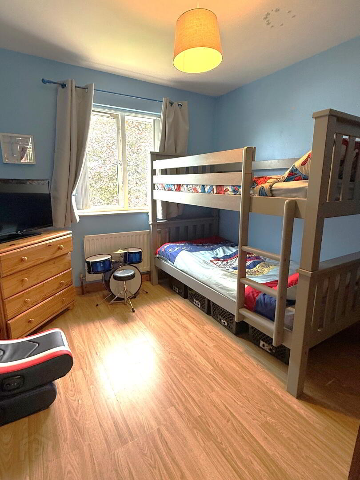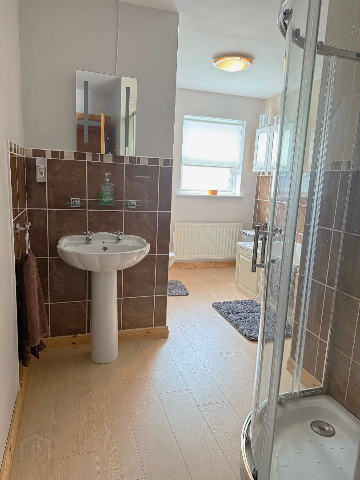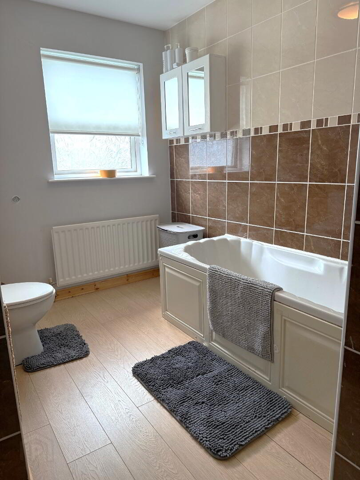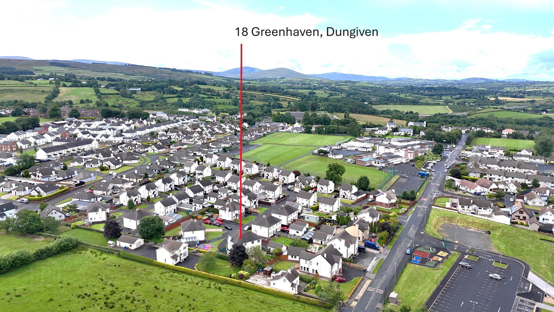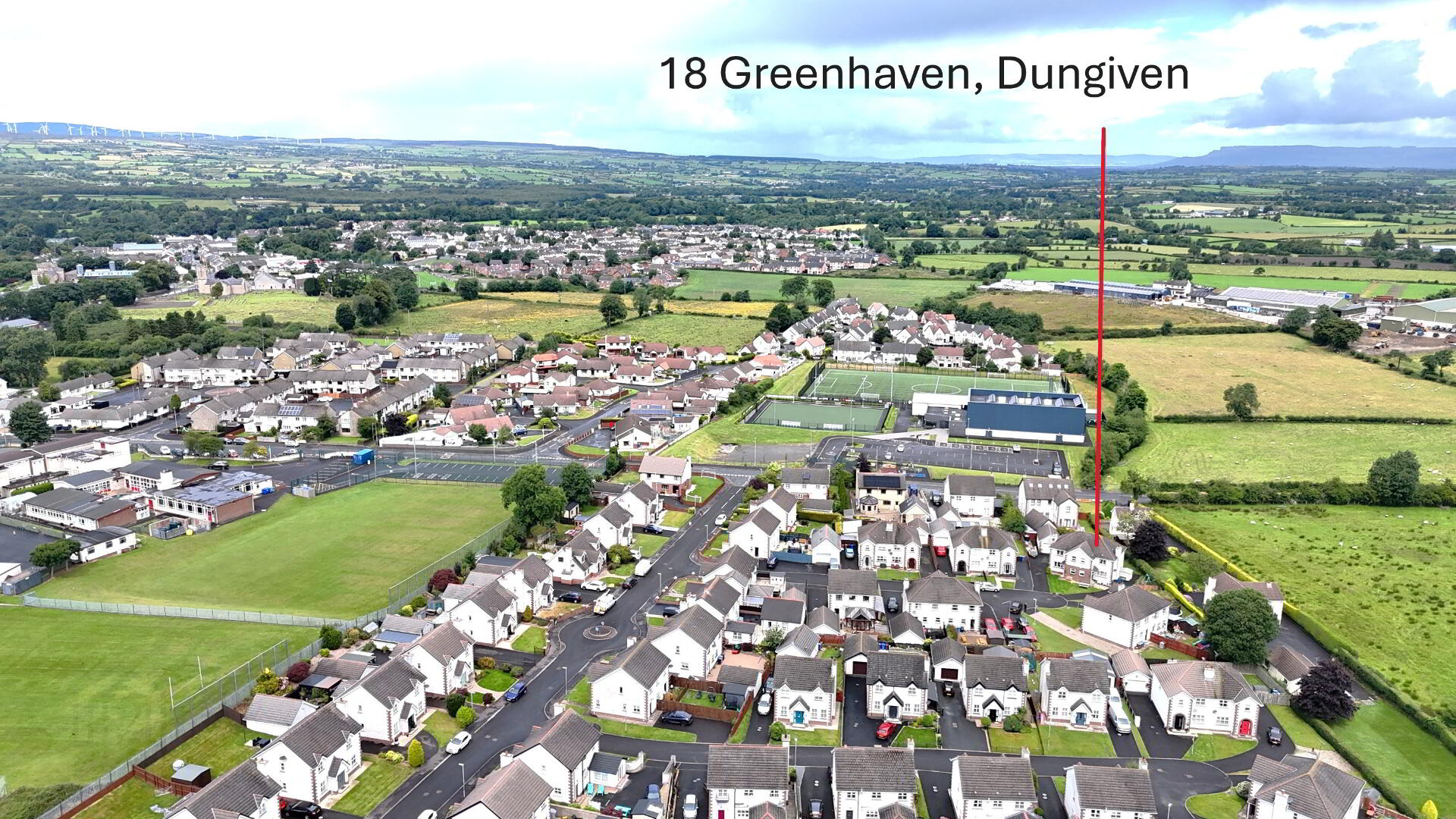18 Greenhaven,
Dungiven, BT47 4RW
3 Bed Semi-detached House
Offers Over £159,950
3 Bedrooms
2 Bathrooms
1 Reception
Property Overview
Status
For Sale
Style
Semi-detached House
Bedrooms
3
Bathrooms
2
Receptions
1
Property Features
Tenure
Freehold
Heating
Dual (Solid & Oil)
Broadband
*³
Property Financials
Price
Offers Over £159,950
Stamp Duty
Rates
£1,074.15 pa*¹
Typical Mortgage
Legal Calculator
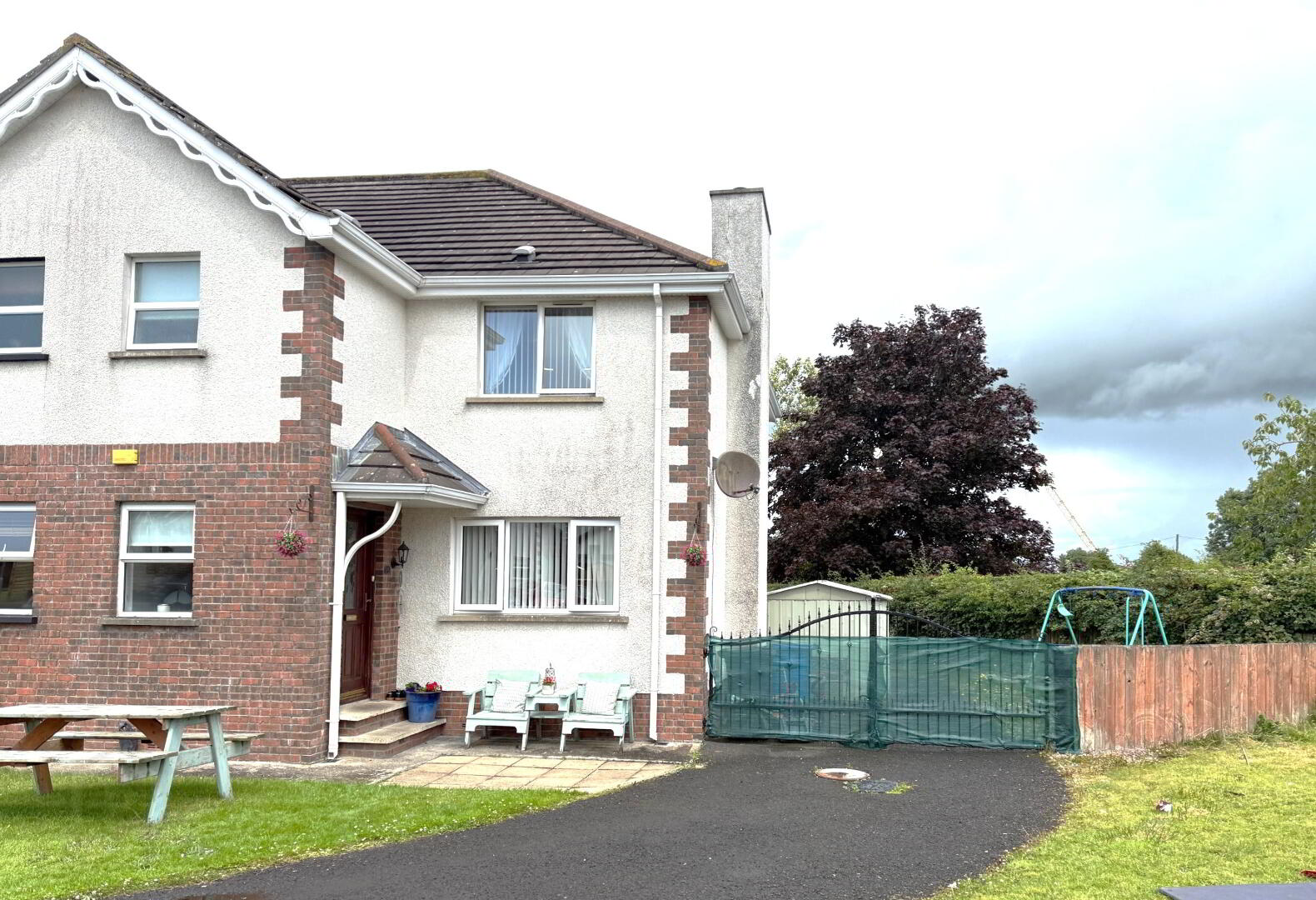
We are delighted to bring to the market this well presented 3 bedroom semi detached home within the Greenhaven development. It’s perfect location on the edge of the town next to the rolling countryside yet only a two minute walk to the local schools and many other local amenities.
Accommodation provides 3 bedrooms, 2 bathrooms and one reception internally, and externally the property benefits from garden areas to both the front and the rear and has a private tarmac driveway.
Demand locally is high, so contact us as soon as you can to arrange your viewing and avoid disappointment.
Features:
Well presented 3 bedroom semi-detached home
Upvc double glazed windows
Dual heating, oil fired and solid fuel back boiler
Perfectly located for convenience to local schools and shops
Accommodation:
Entrance Hall: Hardwood Front door, laminate wooden floor, storage under stairs.
Living Room: 15’ 3’’ x 12’ 8’’ Feature open fire with solid fuel back boiler and tiled hearth, TV point, laminate wooden floor, vertical blinds.
Kitchen /Dining Area: 13’ 7’’ x 10’ 7’’ Range of eye and low level fitted kitchen units in a contemporary ‘Shaker’ style design, 1 ½ bowl stainless steel sink with mixer taps, electric hob and oven, ‘Nordmende’ integrated dishwasher, TV points, roller blinds, vinyl flooring.
Utility Room: 7’ 4’’ x 5’ 2’’ Range of eye and low level fitted kitchen units and larder unit, plumbed for washing machine, vinyl flooring, roller blinds, hardwood back door.
Ground Floor WC; 2’ 9’’ X 5’ 3’’ Low flush WC, pedestal wash hand basin with tiled splash back, heated towel rail, roller blind, vinyl flooring.
1st Floor: Carpet to stairs and landing, shelved hotpress.
Master Bedroom: 11’ 9’’ x 9’ 5’’ Laminate wooden floor, vertical blinds.
Bedroom 2: 10’ 8’’ x 9’ 5’’ Laminate wooden floor, vertical blinds
Bedroom 3: 10’8’’ x 9’ 5’’ Laminate wooden floor, vertical blinds.
Bathroom: 12’ 8’’ x 9’ 5’’ Suite includes low flush WC, pedestal wash hand basin, bath, electric shower with glazed enclosure. Walls part tiled, roller blind, laminate wooden floor.
Exterior; Front and back gardens laid in lawn, patio area to the rear, tarmac driveway provides ample off road parking, boundaries formed by hedging and fences.


