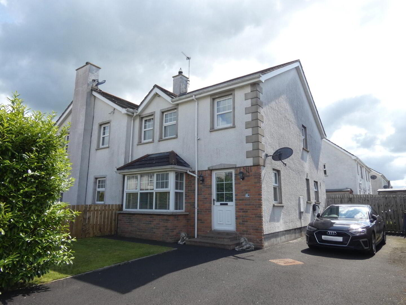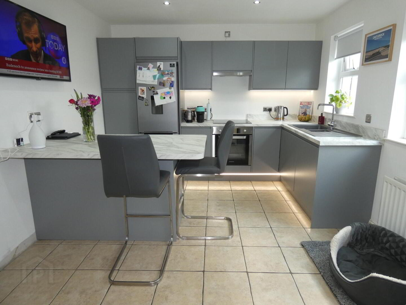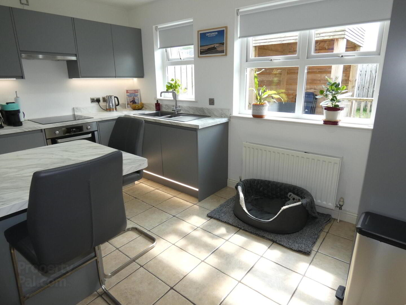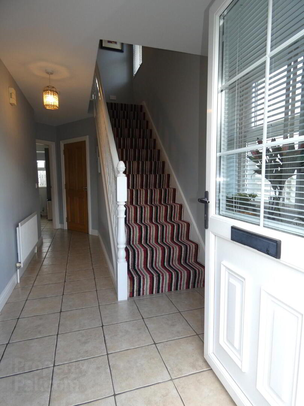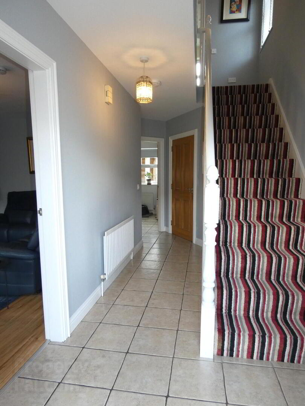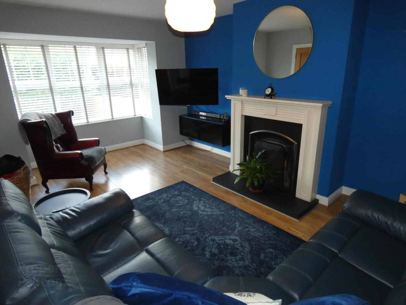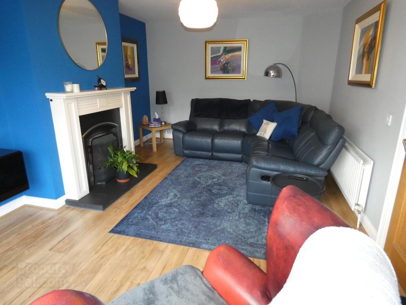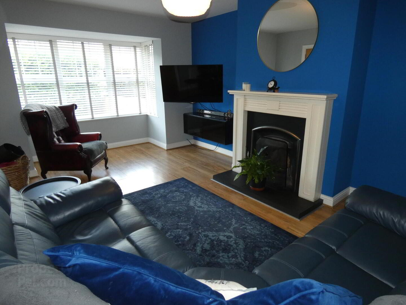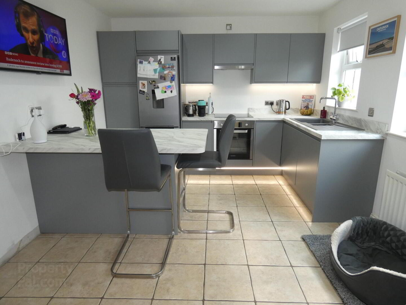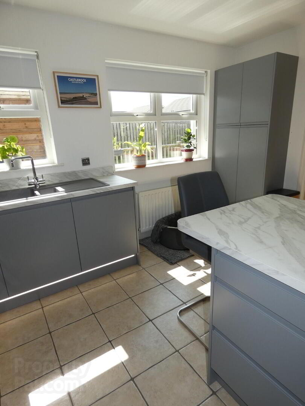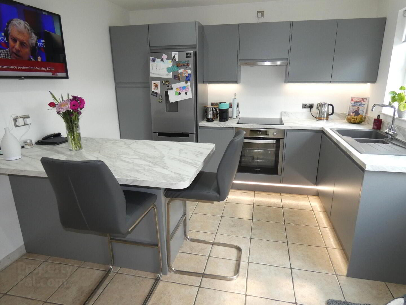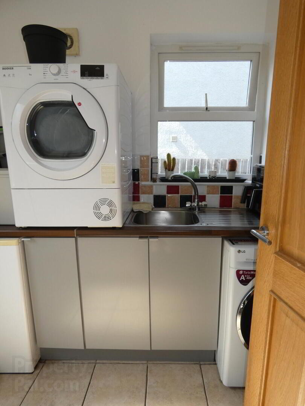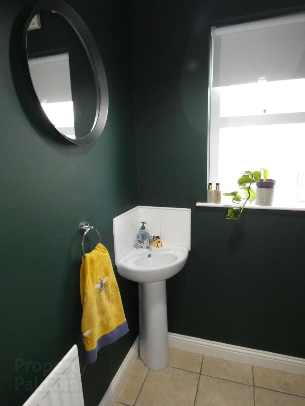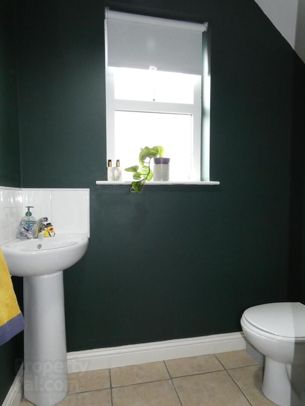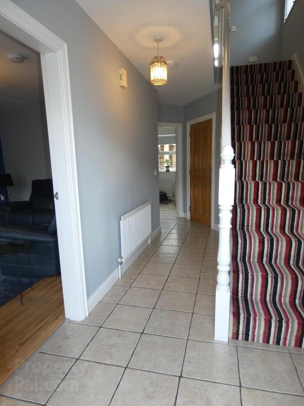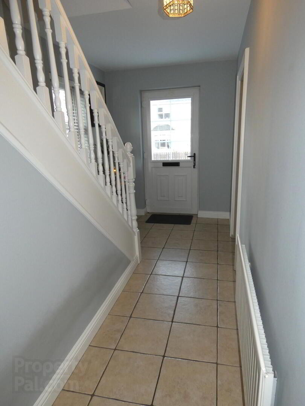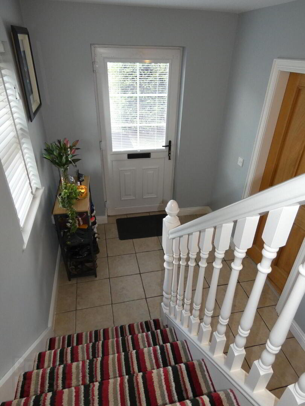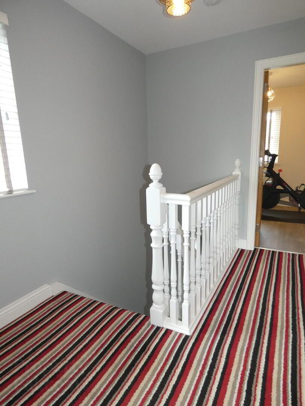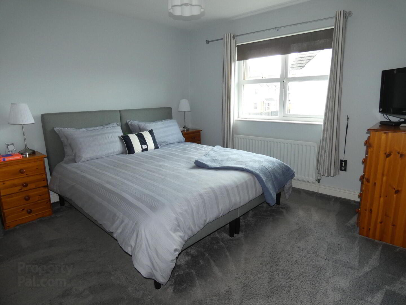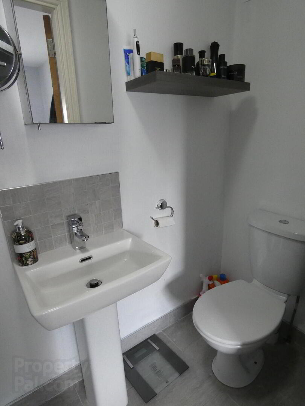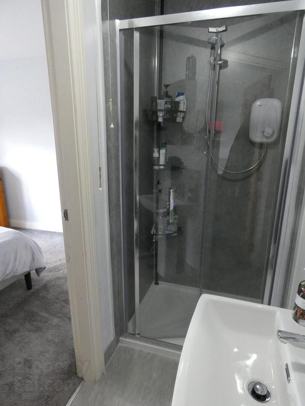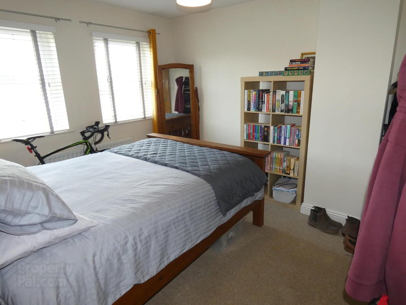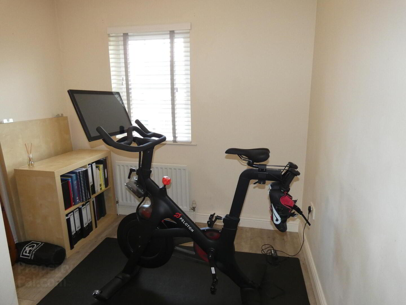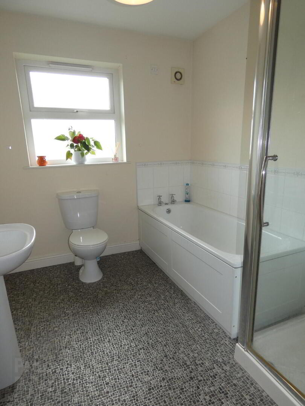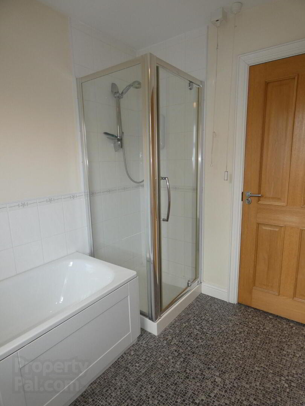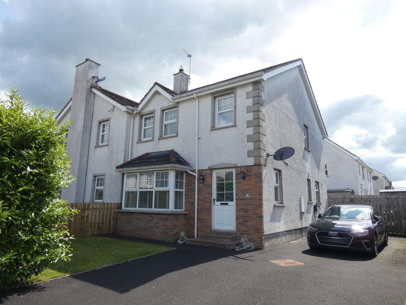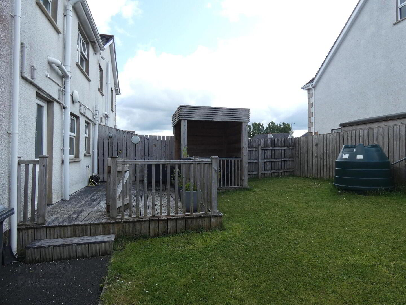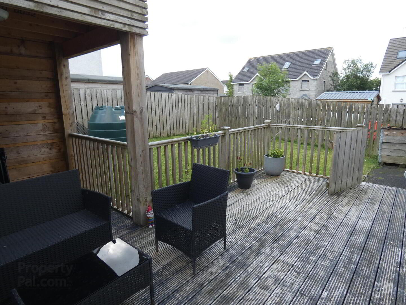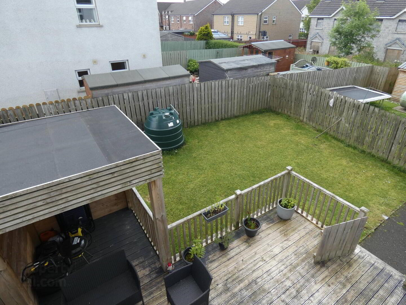18 Edenmore Crescent,
Bendooragh, Ballymoney, BT53 7RE
A Superb Semi Detached Property Incl. A Contemporary Kitchen
Asking Price £174,950
3 Bedrooms
2 Bathrooms
1 Reception
Property Overview
Status
Under Offer
Style
Semi-detached House
Bedrooms
3
Bathrooms
2
Receptions
1
Property Features
Tenure
Not Provided
Energy Rating
Heating
Oil
Broadband Speed
*³
Property Financials
Price
Asking Price £174,950
Stamp Duty
Rates
£1,023.00 pa*¹
Typical Mortgage
Property Engagement
Views Last 7 Days
119
Views Last 30 Days
689
Views All Time
4,713
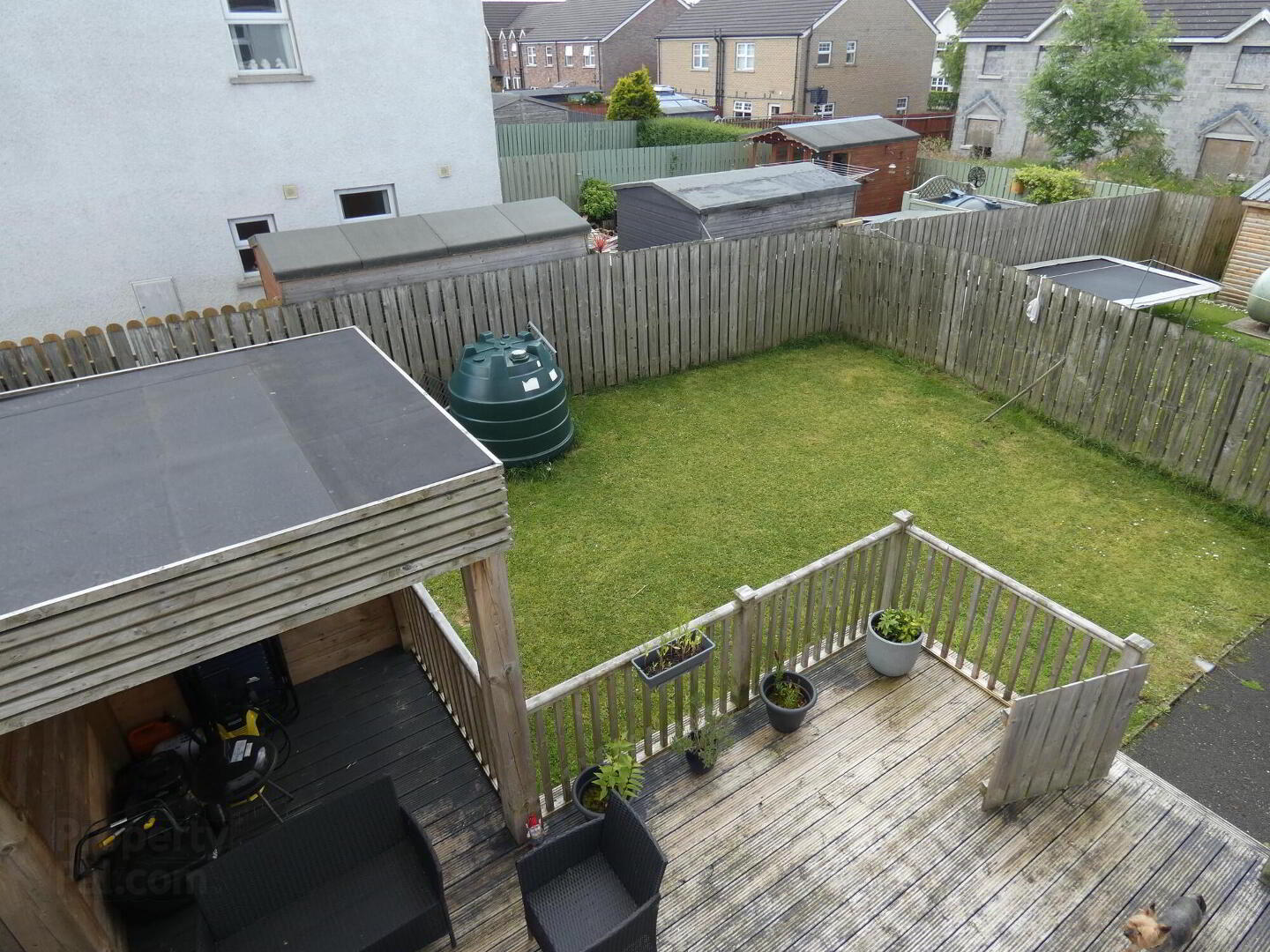
Additional Information
- A superb semi detached property.
- Having been well maintained and upgraded over the last few years.
- Indeed with contemporary finishes throughout.
- Including the fantastic new kitchen.
- Only installed circa 2 years ago.
- With a range of units and integrated appliances.
- Including 2 larder units.
- One extensively fitted internally.
- Master bedroom with a contemporary ensuite.
- Spacious family bathroom.
- Oak internal doors.
- And a choice situation including a southerly orientated rear garden.
- A private garden area with decking and a covered pergola type shelter.
- Ideal for a BBQ on a showery summers evening!
- Upvc double glazed windows and doors.
- CCTV security system with 3 cameras.
- Oil fired heating system.
- In summary - A superb home which occupies a choice situation in this popular development.
- Early viewing therefore highly recommended.
This superb contemporary home occupies a choice position in this popular development and also benefits from a new kitchen (installed circa 2 years ago) with a range of integrated appliances. Indeed number 18 has been well maintained and updated whilst offering well proportioned 3 bedroom accommodation (master with a contemporary ensuite), a spacious living room; convenient ground floor cloakroom and a utility room. Externally there is spacious parking to the front and a southerly orientated private garden to the rear. As such we highly recommend internal viewing to fully appreciate the same.
- Brick pavia step approach to the front door.
- Reception Hall
- Partly glazed upvc front door, attractive tiled flooring, telephone point and a separate cloakroom.
- Cloakroom
- With a corner pedestal wash hand basin and a tiled splashback, w.c, tiled floor and a fitted extractor fan.
- Lounge
- 5.69m x 3.61m (18'8 x 11'10)
(widest points including the box bay window area)
Cast iron fireplace in a painted wood surround with a tiled hearth, contemporary wooden flooring and an outlook over the front garden. - Kitchen/Dinette
- 3.96m x 3.25m (13' x 10'8)
A fantastic contemporary kitchen installed circa 2 years ago and with a range of fitted eye and low level units, attractive stone effect worktop with a matching upstand splashback, Blanco contemporary bowl and a half sink unit with a mixer tap, fan oven, ceramic hob with an extractor canopy over, space for an upright fridge freezer, integrated dishwasher, larder unit (fully fitted inside with drawers and LED lighting); also under unit and floor level LED lighting, recessed ceiling spotlights, larder/laundry cupboard with interior electric sockets, breakfast bar seating area with a pan drawers below, tiled floor and a door to the utility room. - Utility Room
- 2.18m x 1.7m (7'2 x 5'7)
Fitted double low level unit, single bowl and drainer stainless steel sink, tiled splashback around the worktop, plumbed for an automatic washing machine, tiled floor, fitted extractor fan and a glass panel upvc door to the rear. - First Floor Accommodation
- Gallery landing area with a shelved airing cupboard.
- Master Bedroom
- 3.48m x 3.4m (11'5 x 11'2)
With a contemporary Ensuite including a w.c, a pedestal wash hand basin with a tiled splashback, extractor fan, tiled floor with a matching tiled upstand, heated towel rail and a panelled shower cubicle with a Mira electric shower. - Bedroom 2
- 3.81m x 3.15m (12'6 x 10'4)
A super double bedroom overlooking the avenue to the front. - Bedroom 3
- 2.79m x 2.59m (9'2 x 8'6)
(widest points/L shaped including a built in wardrobe)
With fitted wooden flooring and an outlook to the front. - Bathroom and w.c. combined
- 2.57m x 2.24m (8'5 x 7'4)
Fitted suite including a pedestal wash hand basin with a tiled splashback and a mixer tap, w.c, panel bath with a tiled splashback, extractor fan and a tiled shower cubicle with a Redring electric shower. - EXTERIOR FEATURES
- Number 18 occupies a choice situation with a private and southernly orientated back garden.
- Spacious tarmac driveway and parking to the front and side.
- Providing parking space for atleast 3 cars.
- Garden area in lawn to the front and a mature laurel hedge providing privacy.
- The southerly orientated rear garden area is fully enclosed.
- Including a decking area to enjoy those evening sunsets.
- Also an area laid in lawn to the rear.
- And a wooden pergola covered area for those evening BBQ’s.
- Upvc oil tank.
- Outside lights and a tap.
Directions
Leave Ballymoney town centre on Castle Street and continue to the village of Bendooragh. On entering the village turn left onto the Bendooragh Road and then second right into Edenmore Way. Follow the avenue where the road bends to the left and then take the first right onto Edenmore Crescent. Continue to the next junction (passing the open green on the right hand side) and turn left - continuing on Edenmore Crescent - number 18 is then the situated on the left hand side after circa 10 yards.

