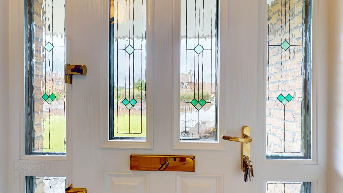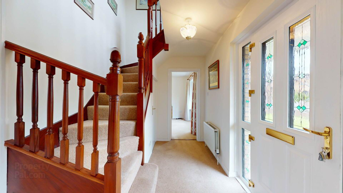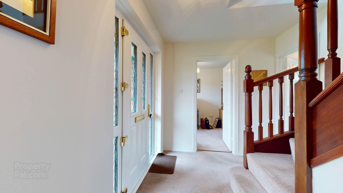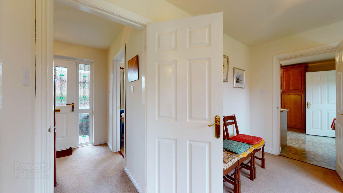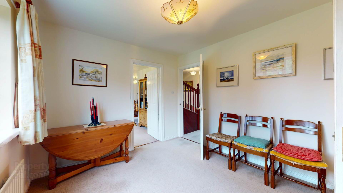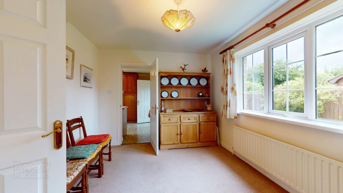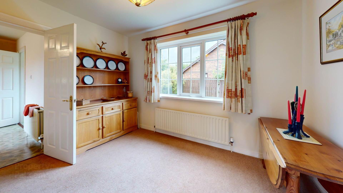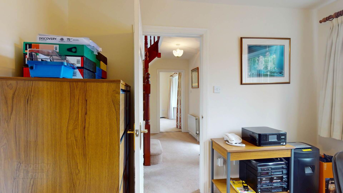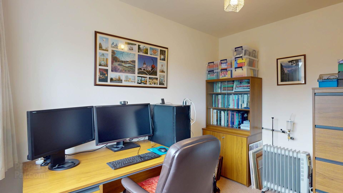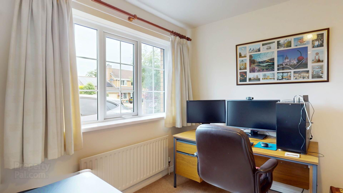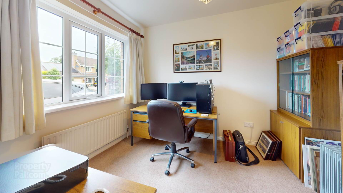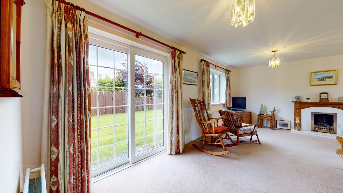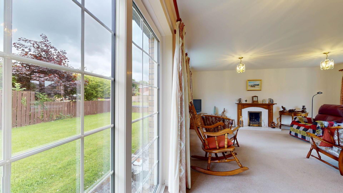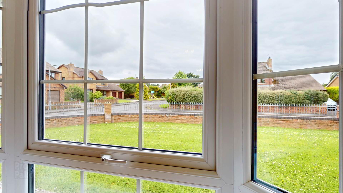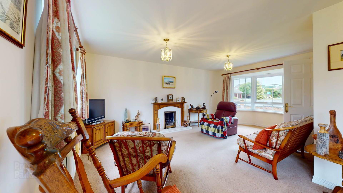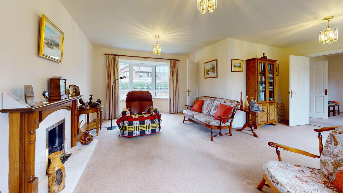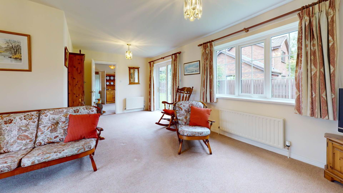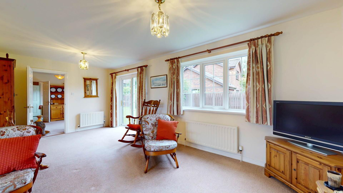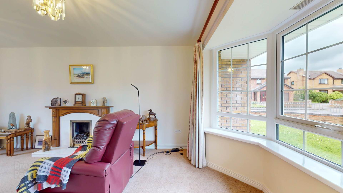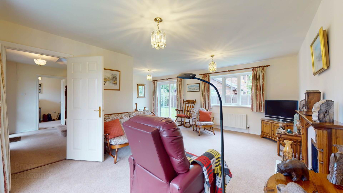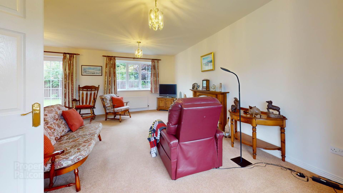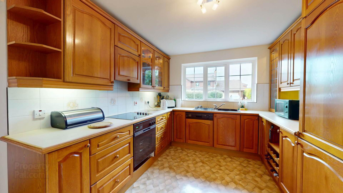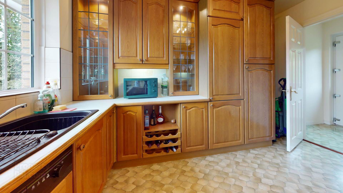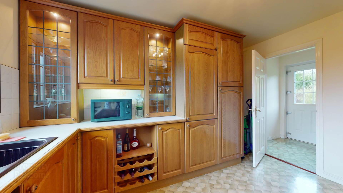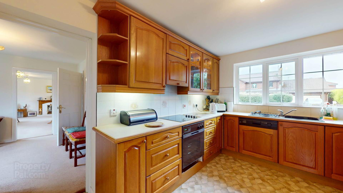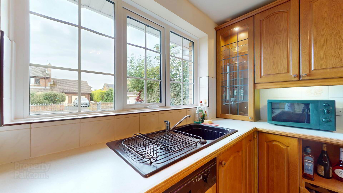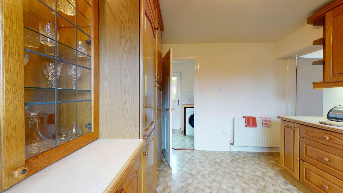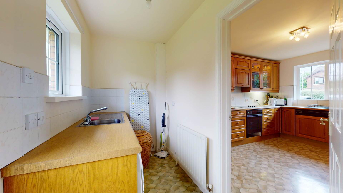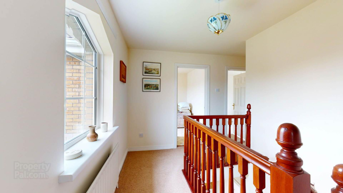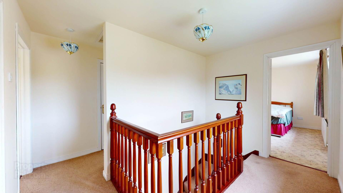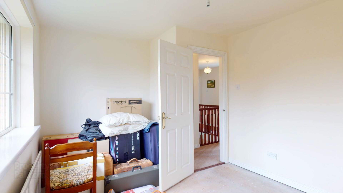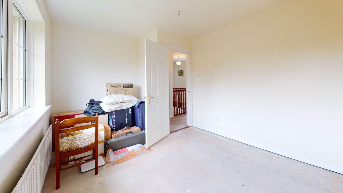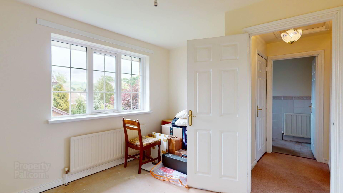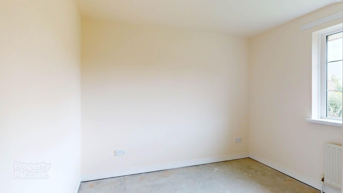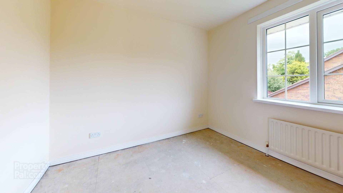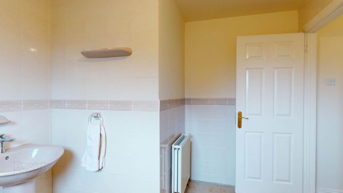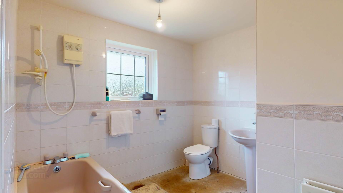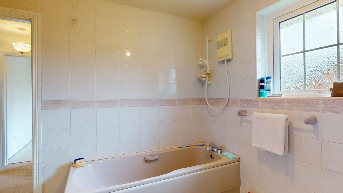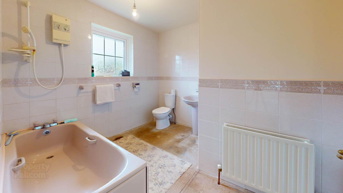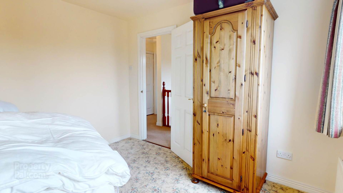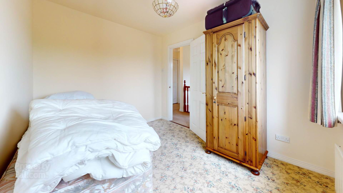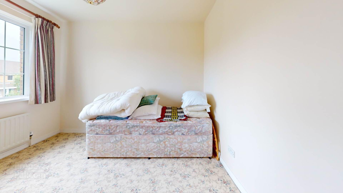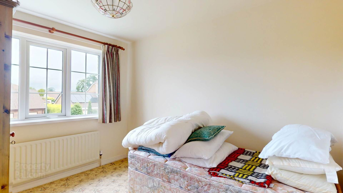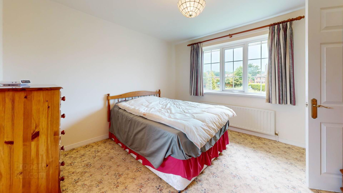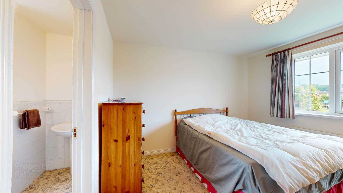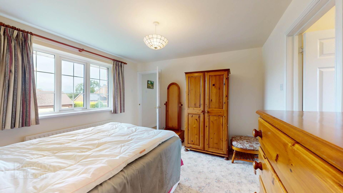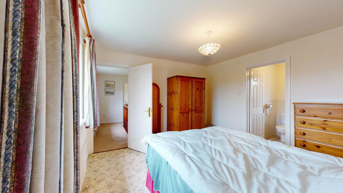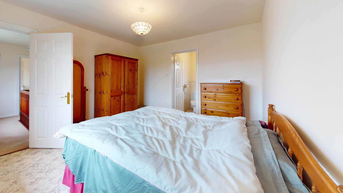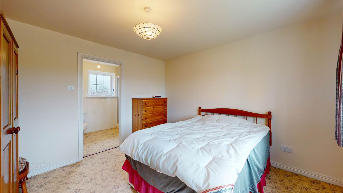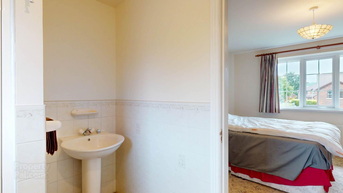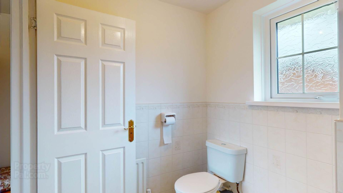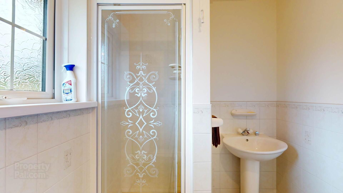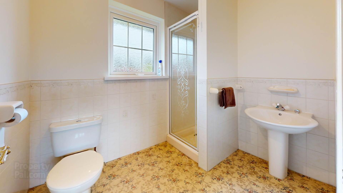18 Dunboyne Park,
Eglinton, Derry - Londonderry, BT47 3YJ
4 Bed Detached House
Sale agreed
4 Bedrooms
2 Bathrooms
3 Receptions
Property Overview
Status
Sale Agreed
Style
Detached House
Bedrooms
4
Bathrooms
2
Receptions
3
Property Features
Tenure
Freehold
Energy Rating
Broadband
*³
Property Financials
Price
Last listed at £270,000
Rates
£1,632.82 pa*¹
Property Engagement
Views Last 7 Days
97
Views Last 30 Days
590
Views All Time
10,016
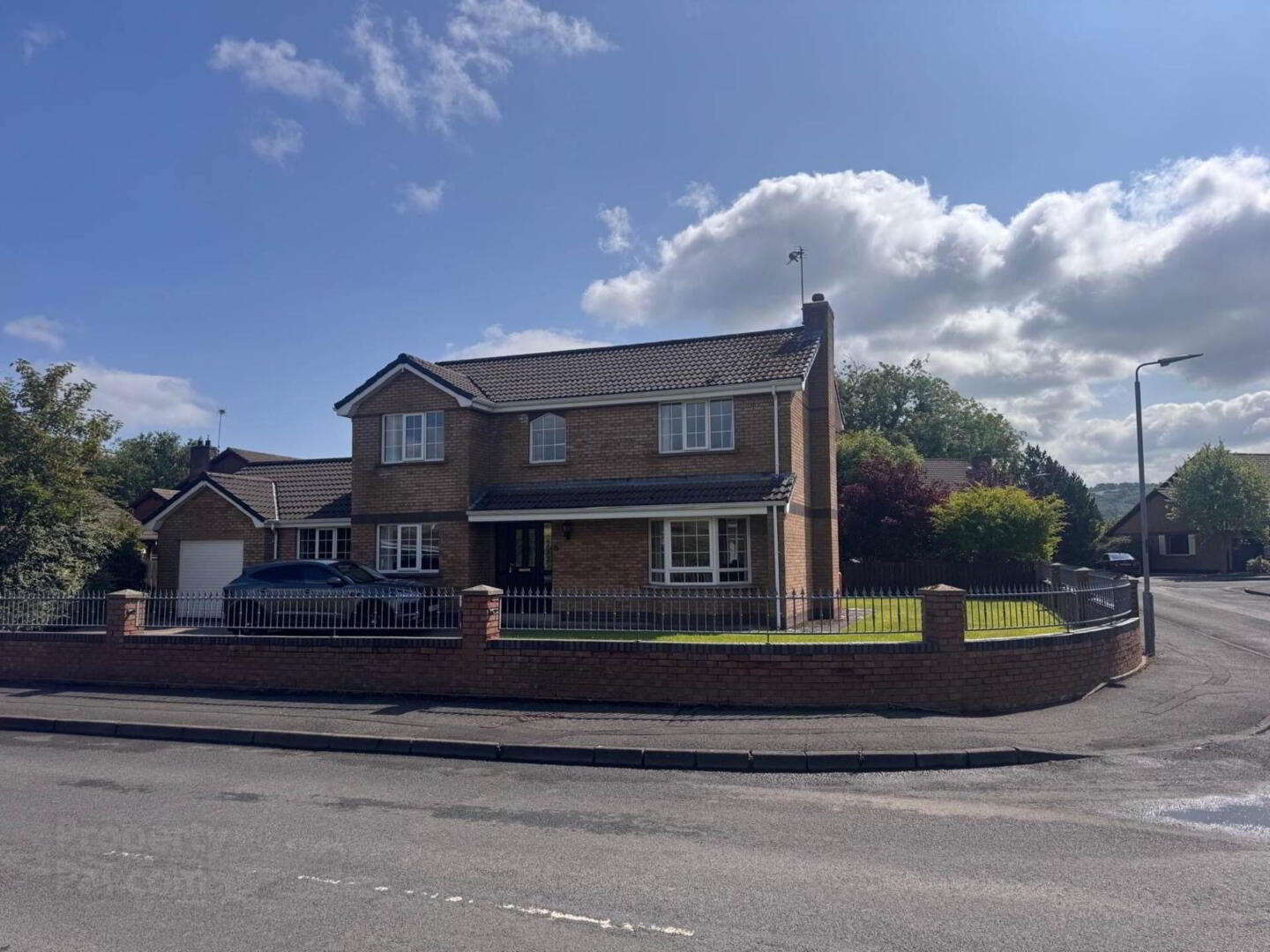
Additional Information
- Four Bedroom Accommodation
- Detached Property
- Unique Corner Plot
- Oil Fired Heating
- Spacious Living Throughout
- Early Viewing is Highly Recommended.
Properties of this quality in such a desirable area rarely stay on the market for long. Early viewing is highly recommended to fully appreciate what this home has to offer.
Entrance Hall :-
via double leaded glazed composite door and side panels; to carpeted entrance; under stair storage; powerpoints and telephone point.
Lounge Off :-
carved wooden solid fuel fireplace with marble inset and back boiler; gas fire currently in situ; numerous powerpoints; curtains and poles; carpeted; double glazed sliding patio door.
Dining Room Off :-
carpeted; curtains and pole.
Kitchen Off :-
eye and low level `Oak` hardwood cabinets and drawer units; with integrated extractor over four ring electric hob; `Phillips` multi function under oven; `System 600` integrated automatic dishwasher; integrated 60/40 fridge freezer; glazed eye level units with glazed shelving; resia sink with drainer and mixer tap; tiled splash back over worktop and sill; vinyl flooring.
Utility Room :-
low level units with stainless steel single drainer and mixture tiled splash back; vinyl flooring.
Study/Downstairs Bedroom :-
carpeted; powerpoints; curtains and pole.
Stairs and Landing ;-
carpeted; powerpoints; hot press.
Master Bedroom :-
carpeted; powerpoints; curtains and pole.
En-suite :-
with electric shower; pedestal wash hand basin with mixer tap; close coupled WC; towel and toilet roll holders; carpeted; partially tiled walls and fully tiled shower cubicle.
Bedroom 2 :-
carpeted; powerpoints; curtains and pole.
Bedroom 3 :-
powerpoints.
Bathroom :-
bath with handles; close coupled WC; pedestal wash hand basin; `Mina` shower over bath.
Exterior :-
paved driveway with vehicle gates; lawns enclosed by wall and railing; lawns laid in grass; fence to rear of property.
Garage ;- - 19'8" (5.99m) x 9'7" (2.92m)
attached; with powerpoints; lighting; up and over door.
Notice
Please note we have not tested any apparatus, fixtures, fittings, or services. Interested parties must undertake their own investigation into the working order of these items. All measurements are approximate and photographs provided for guidance only.

Click here to view the 3D tour
