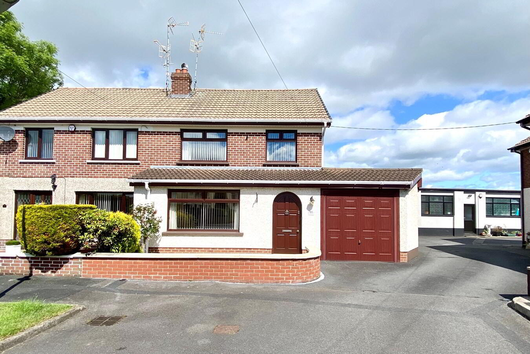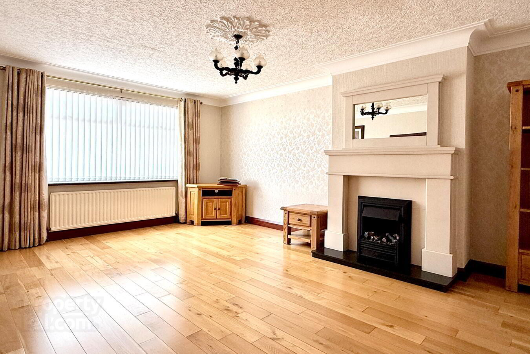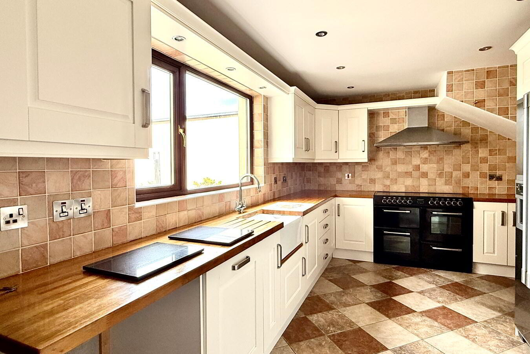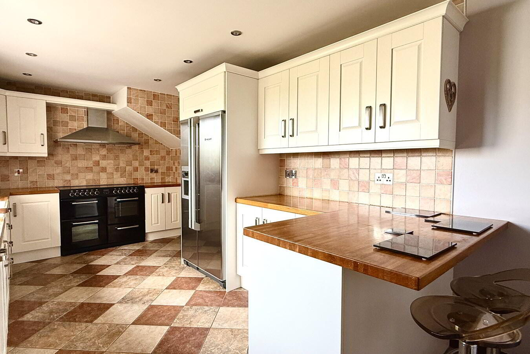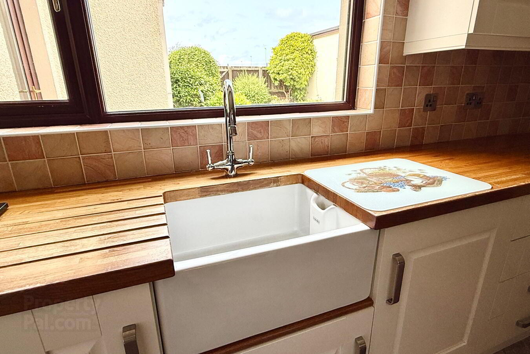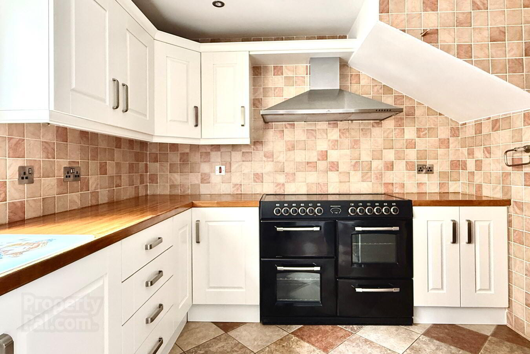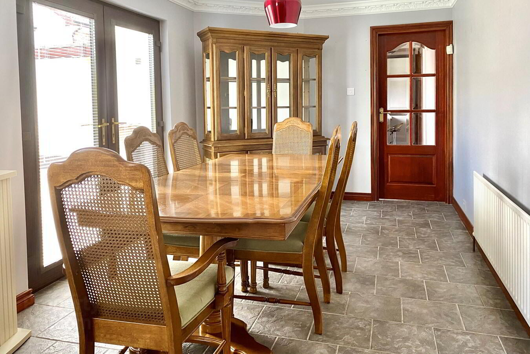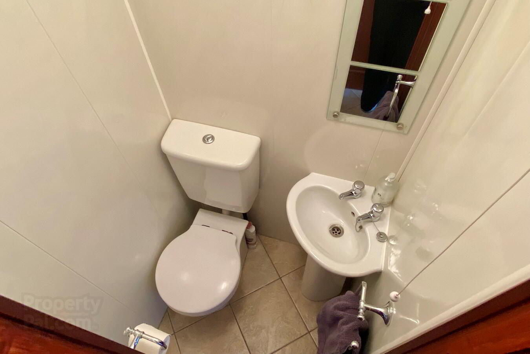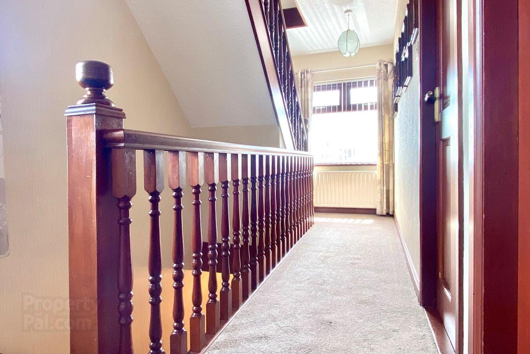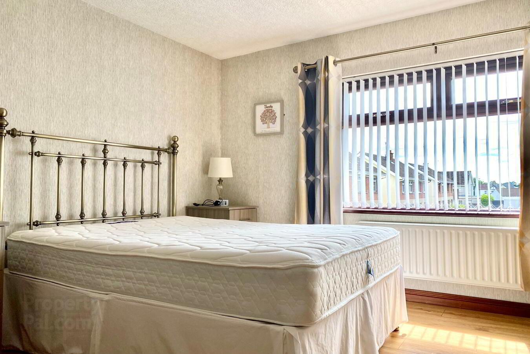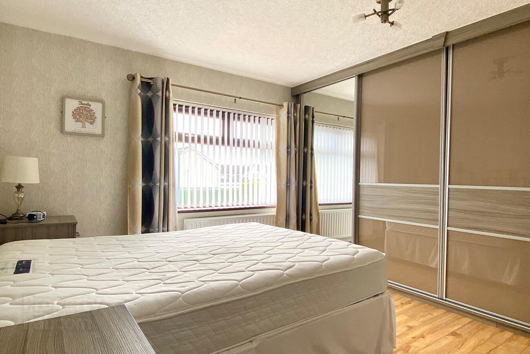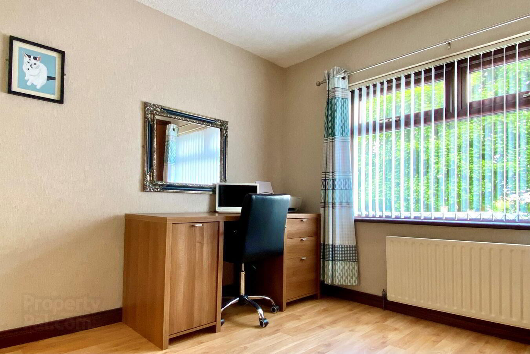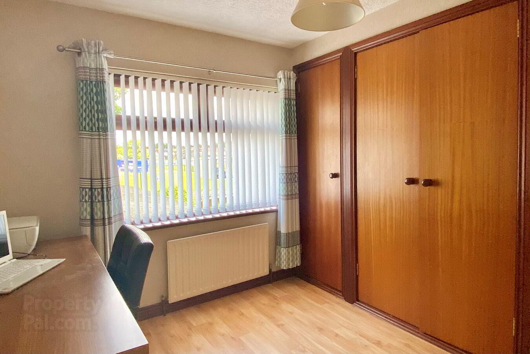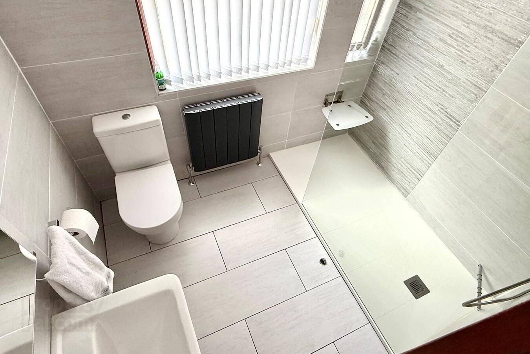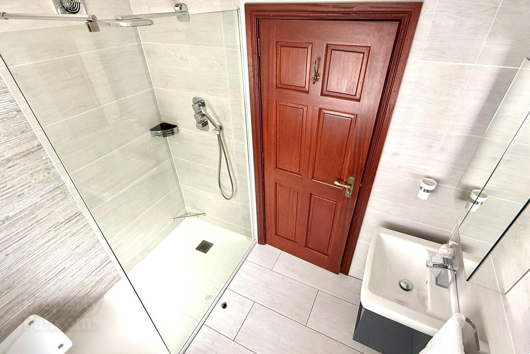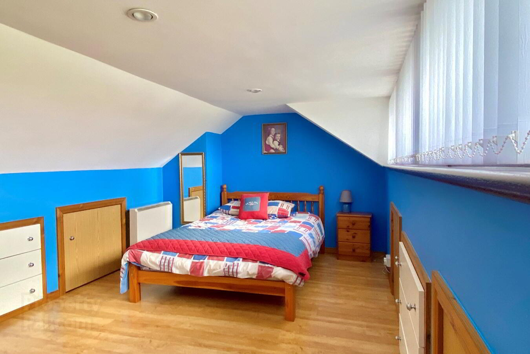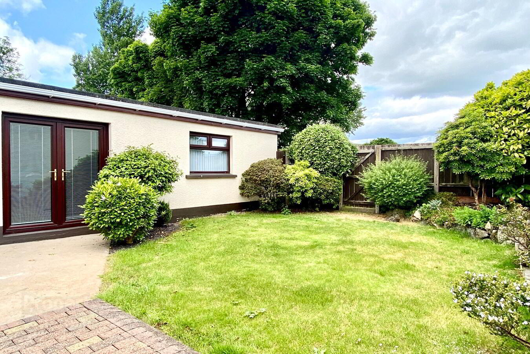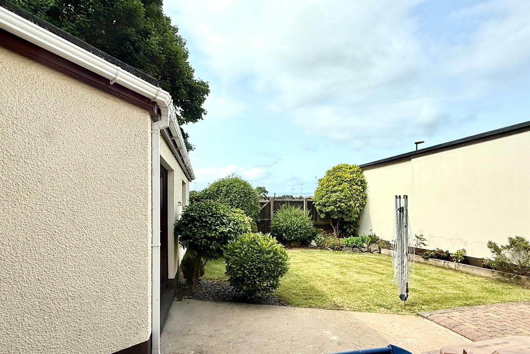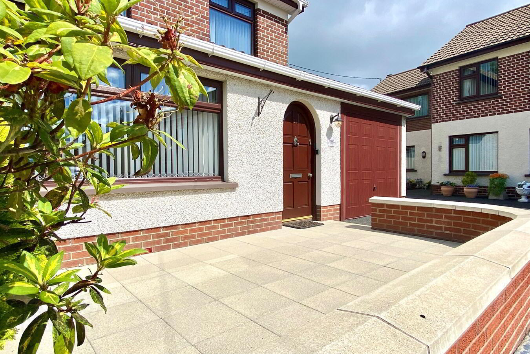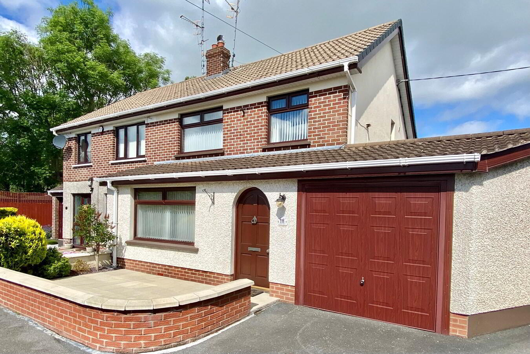18 Dorchester Avenue,
Craigavon, BT62 3DZ
3 Bed Semi-detached House
Guide Price £175,000
3 Bedrooms
1 Bathroom
2 Receptions
Property Overview
Status
For Sale
Style
Semi-detached House
Bedrooms
3
Bathrooms
1
Receptions
2
Property Features
Tenure
Not Provided
Energy Rating
Broadband Speed
*³
Property Financials
Price
Guide Price £175,000
Stamp Duty
Rates
£791.93 pa*¹
Typical Mortgage
Legal Calculator
In partnership with Millar McCall Wylie
Property Engagement
Views Last 7 Days
460
Views Last 30 Days
3,170
Views All Time
7,021
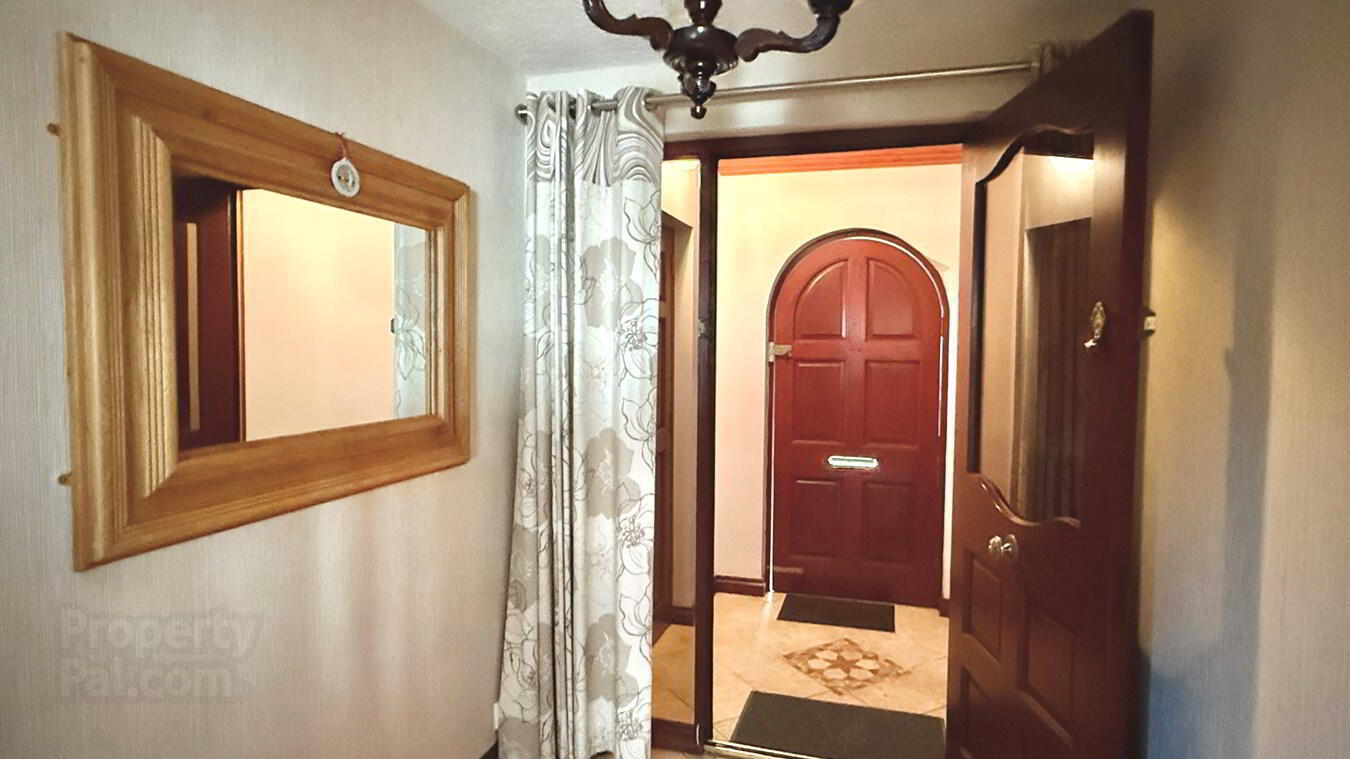
Additional Information
- Entrance hall
- Lounge with ornamental fireplace
- Attractive white kitchen with hardwood work surfaces
- Electric Range cooker and American style fridge/freezer
- Rear hall and downstairs w.c.
- Large dining / games room
- Three bedrooms
- Luxury, Modern shower room
- Pvc double glazed windows
- Oil fired heating
Excellent, Extended Three Storey Semi Detached House
Luxury Kitchen With Built In Appliances
Attractive Modern Shower Room
Large Dining / Games Room At Rear
Front porch5' 0" x 5' 0" (1.52m x 1.52m) Feature front door with curved top, tiled floor, door to garage, ½ glazed door to entrance hall
Entrance hall
12' 10" x 6' 0" (3.91m x 1.83m) Tiled floor
Lounge
18' 0" x 12' 2" (5.49m x 3.71m) Ornamental sand stone fireplace with electric fire, solid oak floor, ceiling cornice
Kitchen
18' 7" x 9' 5" (5.66m x 2.87m) Attractive white kitchen, high and low level units. Hard wood work surfaces, Belfast sink, electric Kensington range. Extractor fan, dishwasher, American style fridge freezer, peninsula unit with breakfast bar, tiled floor, plumbed for washing machine
Rear hall
6' 4" x 5' 9" (1.93m x 1.75m) Downstairs w.c., with wash hand basin, panelled walls and tiled floor, built in cupboard
Dining / Games room
27' 0" x 9' 2" (8.23m x 2.79m) Tiled floor, patio doors, dining area, ceiling cornice
1st Floor
Landing
16' 0" x 6' 0" (4.88m x 1.83m)
Bedroom 1
12' 6" x 10' 3" (3.81m x 3.12m) Laminate floor, wall length slide robes
Bedroom 2
8' 0" x 9' 6" (2.44m x 2.90m) Laminate floor, built in wardrobe and hot press
Shower room
7' 9" x 6' 0" (2.36m x 1.83m) Luxury modern shower room with white suite comprising large walk in shower. Hand held shower and rainfall shower, wash hand basin with vanity drawer, w.c., fully tiled walls and tiled floor
2nd Floor landing
Bedroom 3
16' 3" x 9' 8" (4.95m x 2.95m) Laminate floor, two sets of built in drawers. Access to eaves, built in wardrobe, electric heating in this bedroom
Garage
28' 5" x 11' 0" (8.66m x 3.35m) Remote control up and over door, home office at rear
Outside
Enclosed rear garden laid in lawn. Brick paved patio with shrub beds
Tarmac parking area at front


