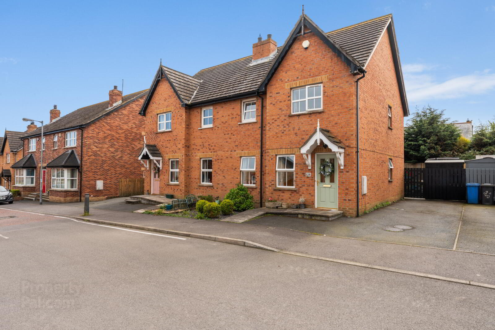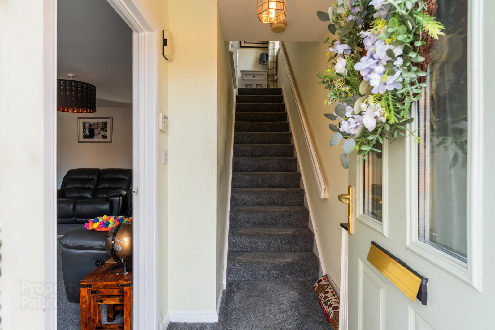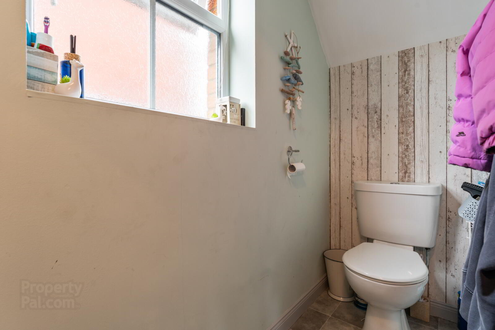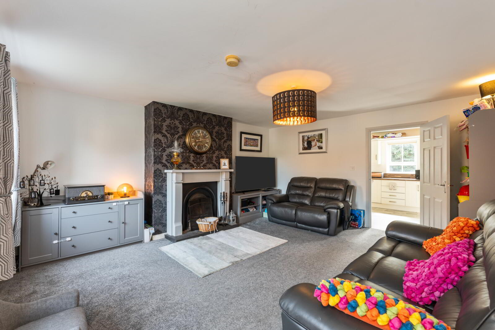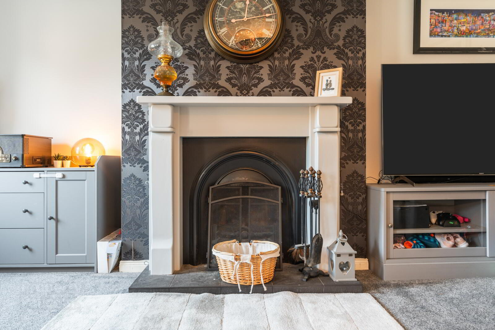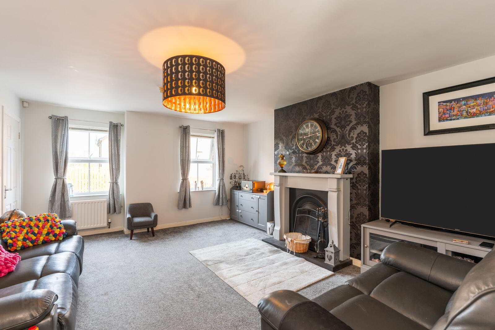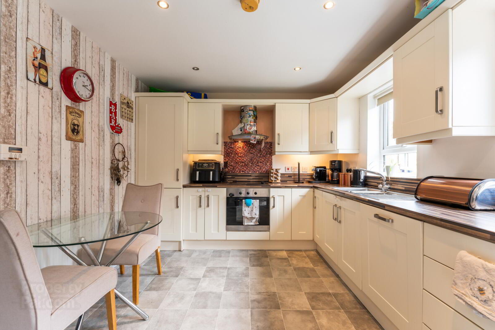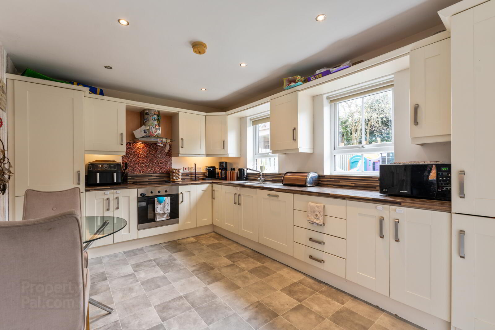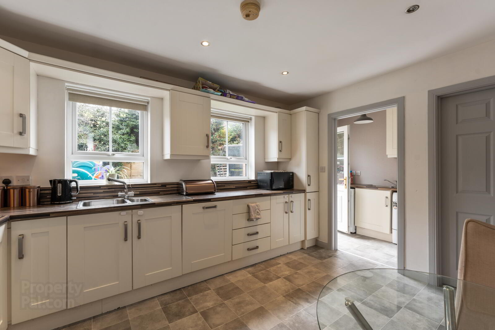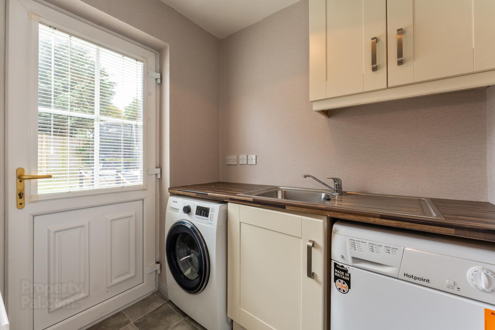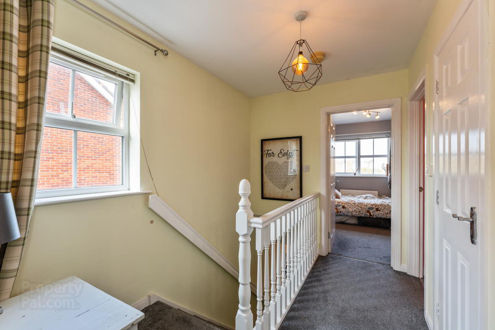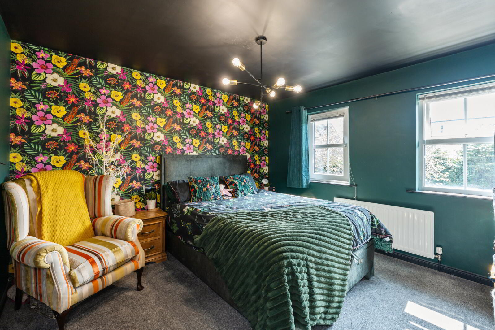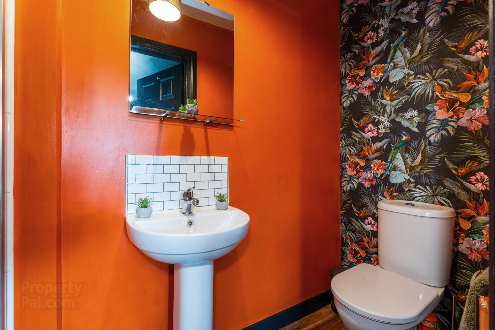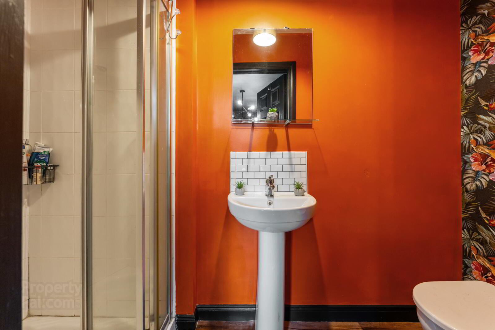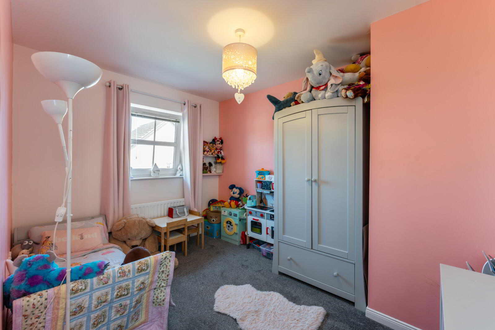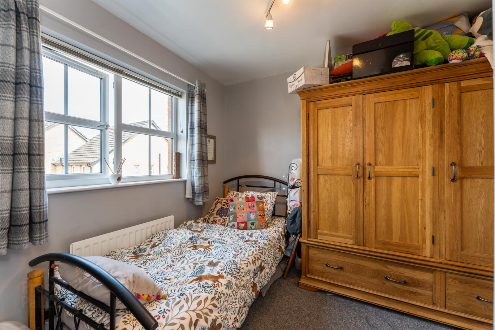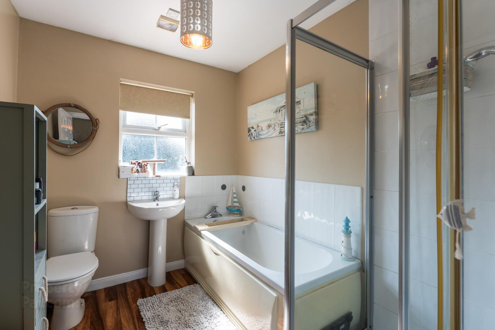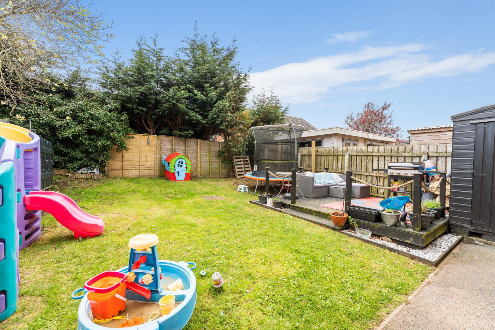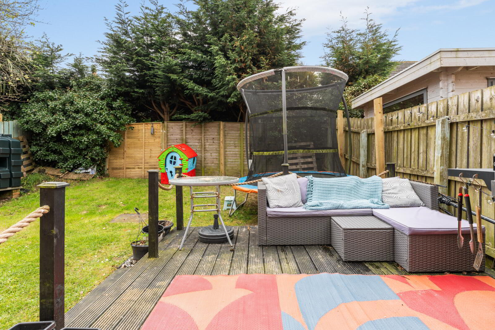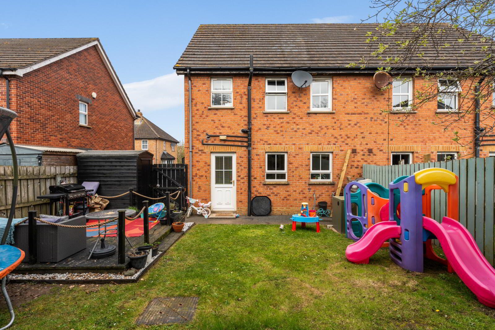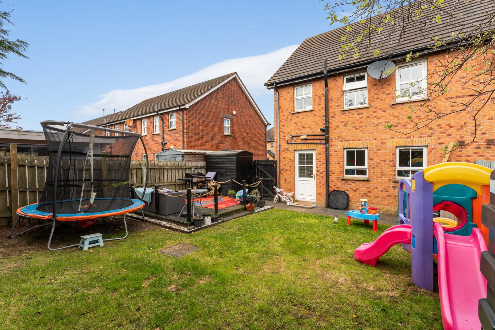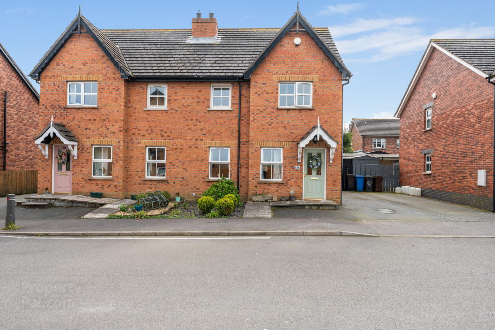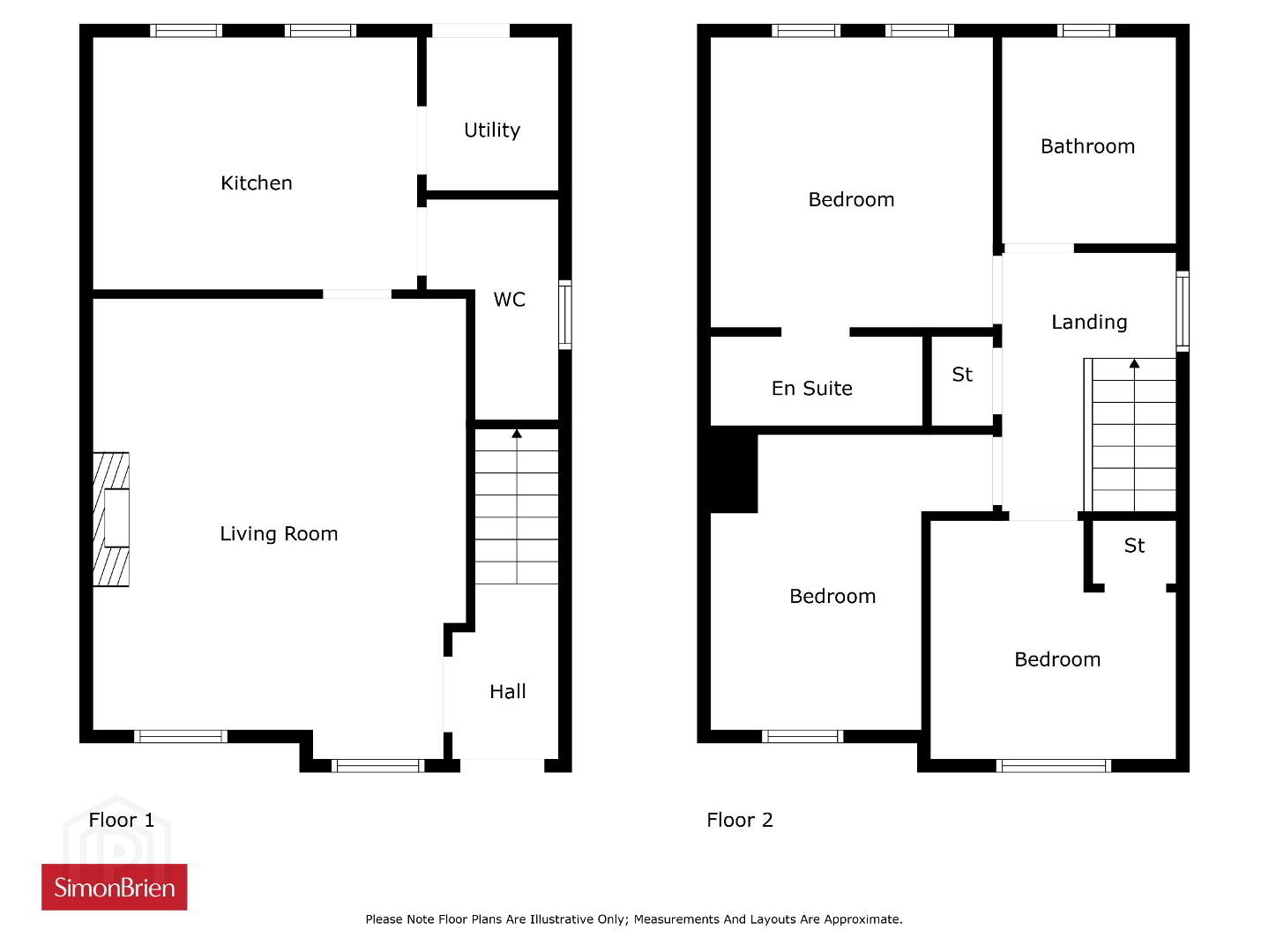18 Cornmill Way,
Millisle, Newtownards, BT22 2FS
3 Bed Semi-detached House
Sale agreed
3 Bedrooms
2 Bathrooms
1 Reception
Property Overview
Status
Sale Agreed
Style
Semi-detached House
Bedrooms
3
Bathrooms
2
Receptions
1
Property Features
Tenure
Leasehold
Energy Rating
Broadband Speed
*³
Property Financials
Price
Last listed at Asking Price £169,500
Rates
£953.80 pa*¹
Property Engagement
Views Last 7 Days
20
Views Last 30 Days
184
Views All Time
8,634
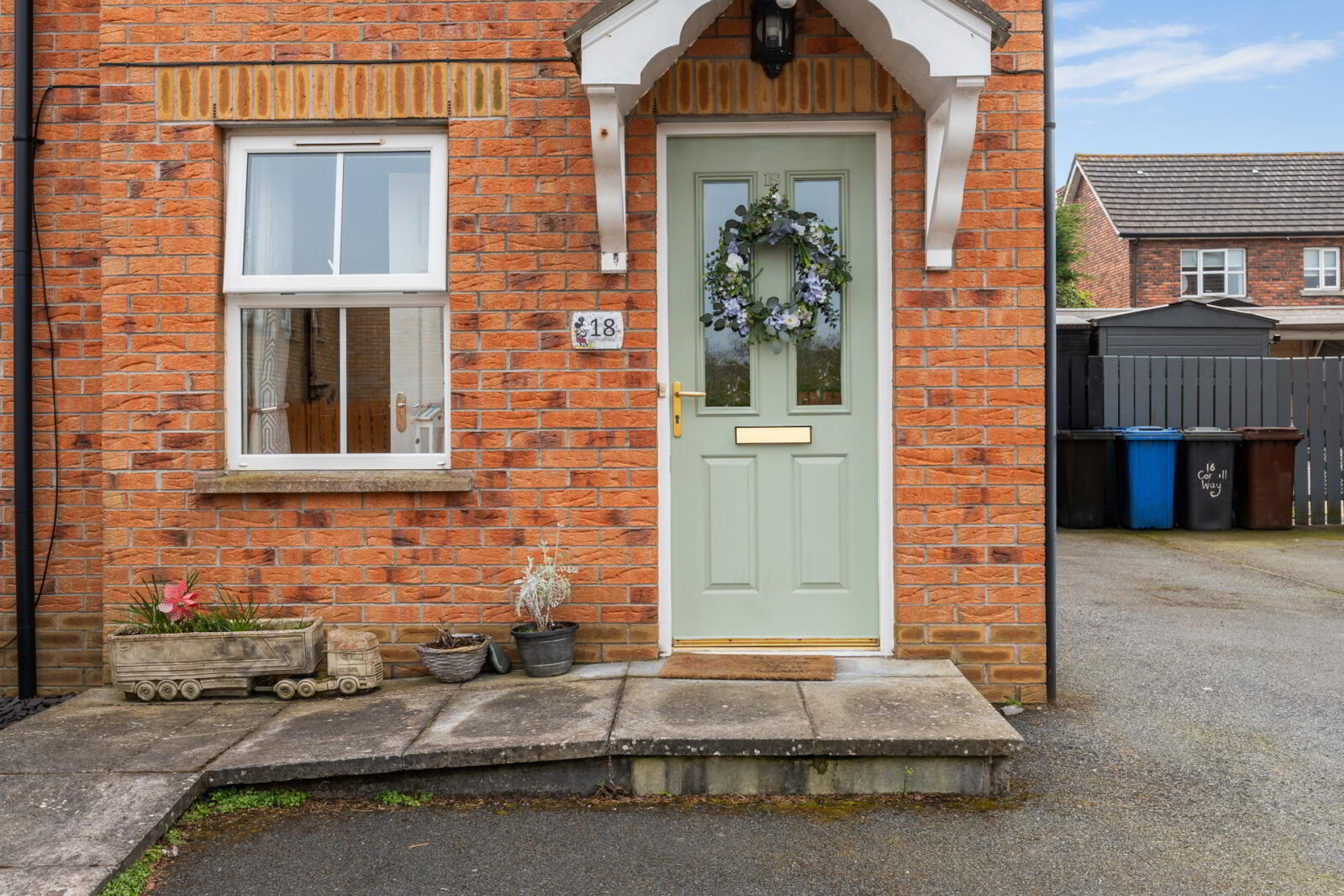
Additional Information
- A well presented semi detached home
- Located only a few minutes from Millisle beach
- Quiet family friendly residential area
- Entrance hall
- Fantastic sized lounge with feature fireplace and open fire
- Deluxe kitchen/ dining space with Cream shaker style units and integrated appliances
- All important downstairs WC
- Separate utility room
- Three great sized bedrooms, bedroom one with en suite
- Modern family bathroom comprising White suite
- Good sized tarmac driveway to side of property
- Low maintenance garden to front
- Enclosed garden to rear inn lawn, painted deck, and fencing
- Oil fired central heating system/ Upvc double glazed windows and doors
- Alarm system
- Ground Floor
- Open Entrance Porch
Outside light. - Entrance Hall
- Telephone point.
- Lounge
- 5.16m x 4.6m (16'11" x 15'1")
Feature painted timber fireplace, cast iron inset, open fire, tiled hearth. - Deluxe Kitchen/Dining
- 4m x 3.05m (13'1" x 10'0")
1.5 tub single drainer stainless steel sink unit with mixer taps, range of high and low level cream shaker style units, Formica roll edge work surfaces, 4 ring ceramic hob unit, built in oven, stainless steel extractor hood, integrated fridge freezer and dishwasher, concealed lighting, recessed spotlighting. - Cloakroom
- Modern white suite comprising: Pedestal wash hand basin, push button WC, extractor fan.
- Utility Room
- 1.85m x 1.55m (6'1" x 5'1")
Single drainer stainless steel sink unit with mixer taps, range of high and low level cream shaker style units, Formica roll edge work surfaces, plumbed for washing machine, recess for tumble dryer, uPV double glazed door to rear. - First Floor
- Landing
Access to roofspace, concealed hotpress with instant heat hot water cylinder. - Bedroom 1
- 3.58m x 3.45m (11'9" x 11'4")
- Deluxe Ensuite
- Modern white suite comprising: Separate fully tiled shower cubicle with thermostatically controlled shower, pedestal wash hand basin with mixer taps, push button WC, extractor fan.
- Bedroom 2
- 3.56m x 2.6m (11'8" x 8'6")
- Bedroom 3
- 2.95m x 2.87m (9'8" x 9'5")
(L Shaped) Built in robe. - Deluxe Bathroom
- Modern white suite comprising: Panelled bath with mixer taps, separate fully tiled shower cubicle with thermostatically controlled shower, pedestal wash hand basin with mixer taps, push button WC, wall tiling, extractor fan.
- Outside
- Gardens to front in easily maintained flowerbeds and shrubs. Rear in enclosed garden laid out in lawn, raised painted timber decking, fencing, oil fired boiler house, oil storage tank, outside lighting, outside water tap, access to side for bins, oil etc. Large tarmac driveway to side of property.


