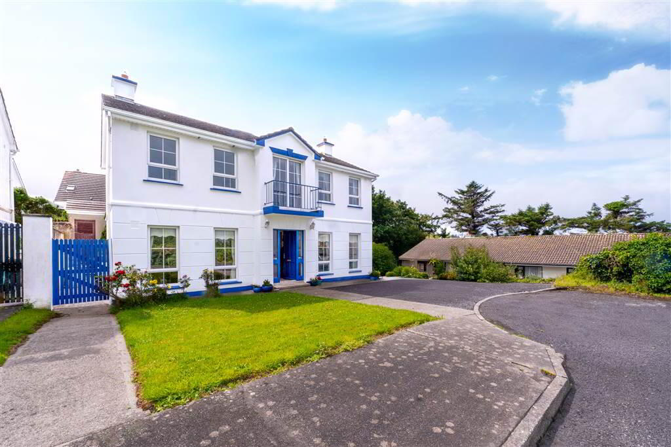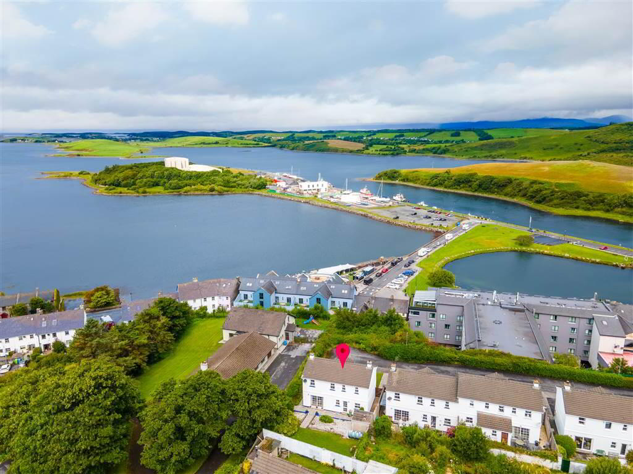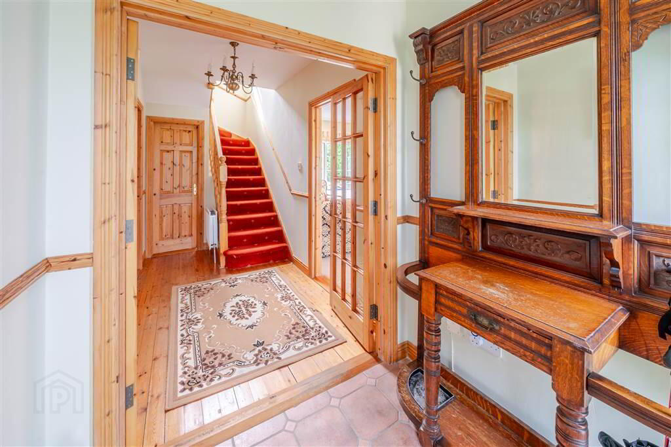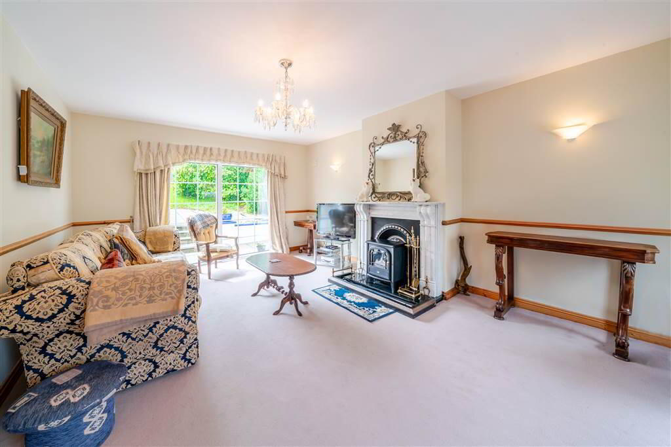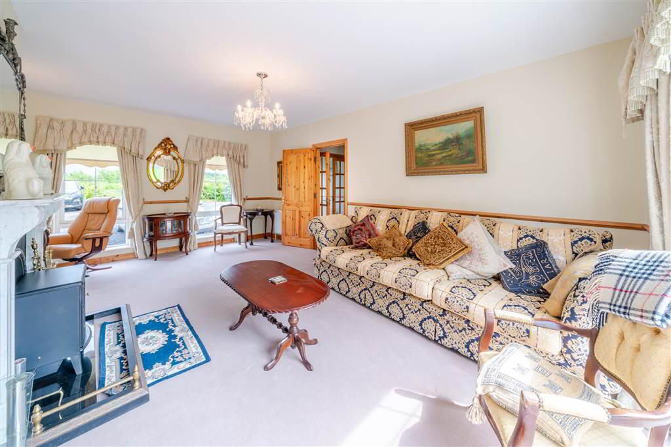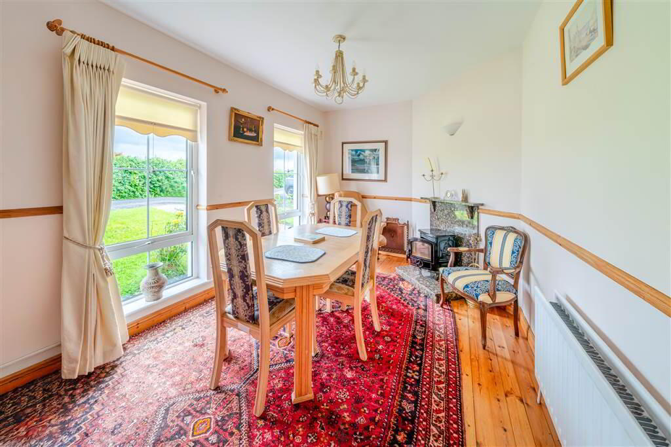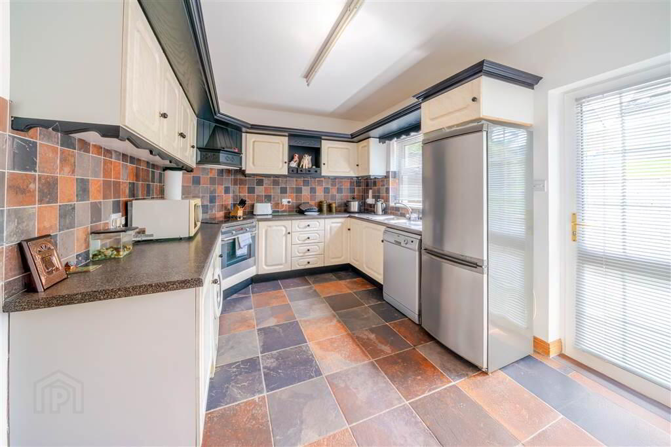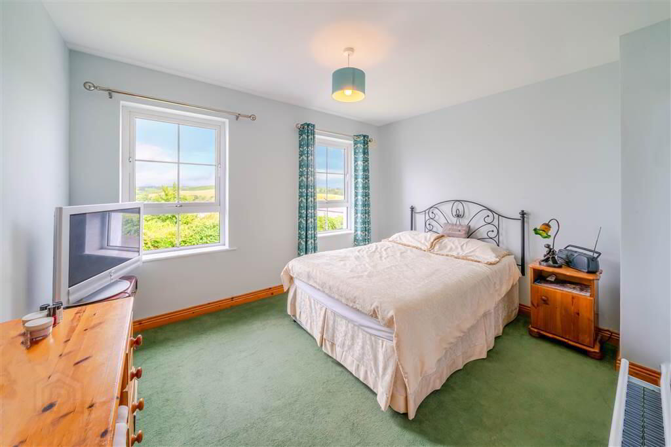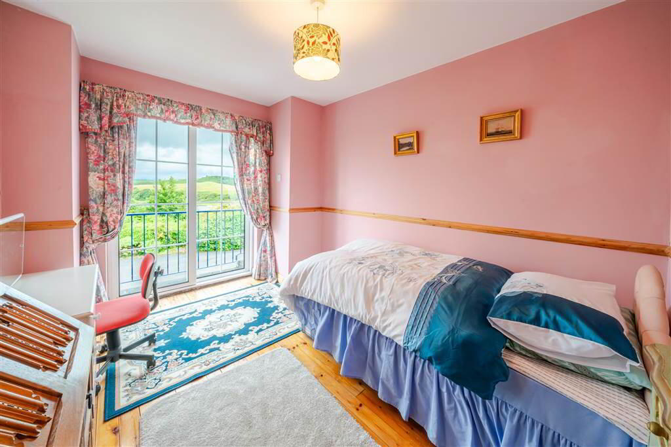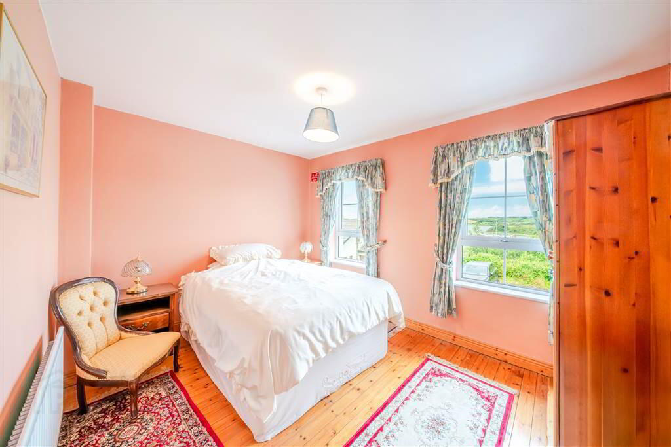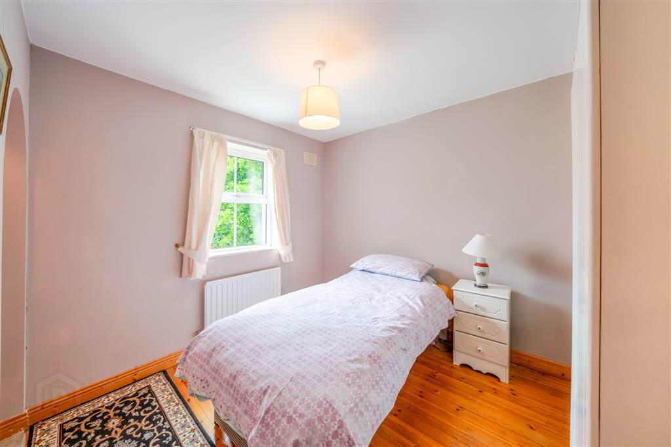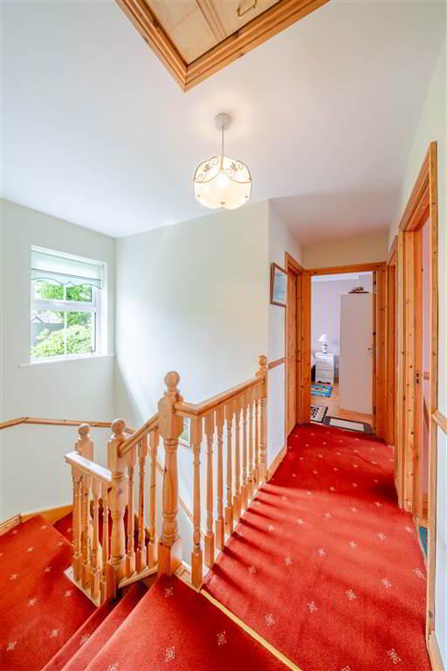18 Clareview,
The Quay, Westport, F28C624
4 Bed Detached House
Asking Price €495,000
4 Bedrooms
Property Overview
Status
For Sale
Style
Detached House
Bedrooms
4
Property Features
Tenure
Not Provided
Property Financials
Price
Asking Price €495,000
Stamp Duty
€4,950*²
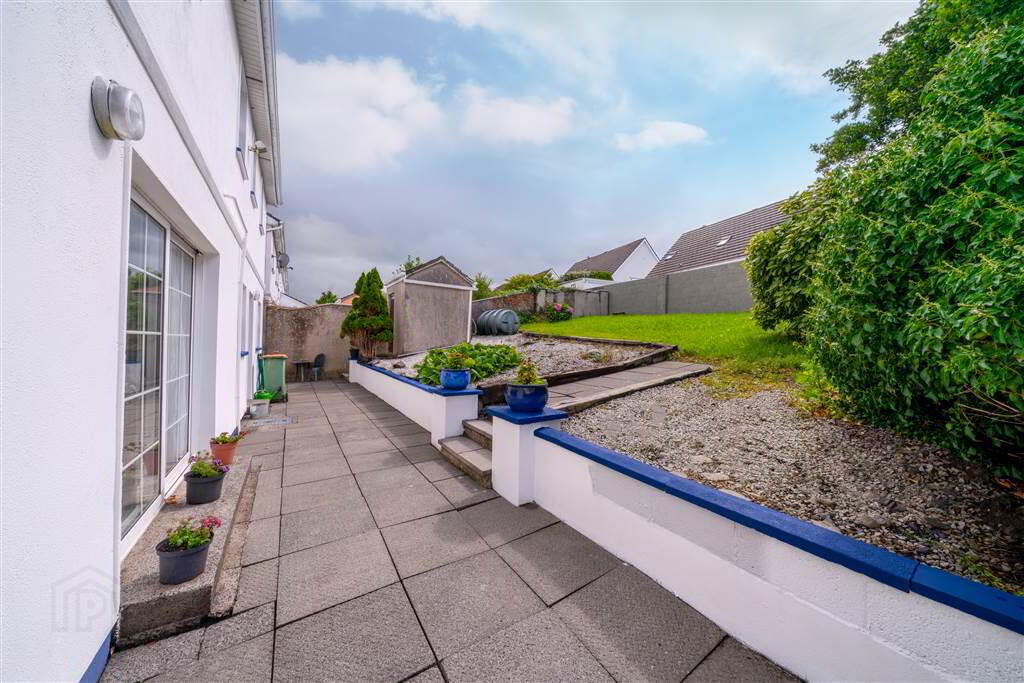
Additional Information
- Convenient location overlooking Westport Harbour
- Close to shops, bar, cafes, restaurants, Westport House Estate and National School
- Superb detached two storey house extending to xxsq.m
- 4 bedrooms, 2 receptions, 3 bathrooms
LOCATION
No 18 Clareview is positioned at the end of the Clareview Estate overlooking Westport Harbour. This is a most convenient location within walking distance to Westport Harbour with an excellent choice of shops, cafes, bars and restaurants. This is also beside Westport House Estate and The Quay National School. Westport town centre is located just 1kms away.
Westport is a popular coastal town located on the Wild Atlantic Way and on the shores of Clew Bay. Long renowned for its charm, planned town centre, access to Clew Bay, Croagh Patrick and its miles of beaches. Westport offers excellent shopping, award winning bars, restaurants and cafes. Easily accessible by road, rail or air via Ireland West airport.
Local amenities include championship Golf, Fishing, Sailing, Westport House Estate, The Greenway to Achill Island, Croagh Patrick and Blue flag beaches.
DESCRIPTION
A detached 4 bed two storey home extending to 107 sq.m (1,151.74 sq ft). Located within a row of just 8 houses, this is the only detached house and is positioned at the western end on a cul-de-sac ensuring greater peace and privacy. Developed approximately
30 years ago, the property is constructed of rendered block with uPVC double glazed windows all under a tiled roof.
Off street parking to the front and an enclosed rear garden.
Internally, there is a duel aspect large living room with separate dining room and kitchen to the rear. At first floor, there are 4 bedrooms. In total there are 3 bathrooms.
SERVICE
The property is connected to all main services including sewerage, water, electricity and telecoms. There is an oil fired central heating system.
TITLE
Registered Freehold title held within Folio MY29216F.
BER – D1 - 105264949
Ground Floor
- ENTRANCE HALL:
- 1.82m x 1.92m (5' 12" x 6' 4")
Plastered and painted walls, tiled floor, double glazed and timber doors through to stairwell - HALLWAY:
- 1.8m x 3.24m (5' 11" x 10' 8")
- LIVING ROOM:
- 6.18m x 4.08m (20' 3" x 13' 5")
Dual aspect solid stone cast iron fireplace, electric stove, carpeted floor, patio doors to rear garden - DINING ROOM/STUDY:
- 1.08m x 2.9m (3' 7" x 9' 6")
Polished timber floor, solid fuel stove - KITCHEN:
- 4.07m x 2.96m (13' 4" x 9' 9")
Shaker-style kitchen with floor and eye level units, integrated appliances
First Floor
- LANDING:
- 0.9m x 5.25m (2' 11" x 17' 3")
Plastered and painted walls, carpeted floor - BEDROOM (1):
- 3.58m x 2.87m (11' 9" x 9' 5")
Master. Plastered and painted walls, carpeted floor - WALK IN WARDROBE:
- 1.44m x 2.03m (4' 9" x 6' 8")
- BATHROOM (1):
- 1.4m x 2.04m (4' 7" x 6' 8")
Corner shower, tiled surround, carpeted floor, plastered and painted walls, wc, whb - BATHROOM (2):
- 1.96m x 1.96m (6' 5" x 6' 5")
Corner bath with shower, wc, whb, carpeted floor, tiled walls - BEDROOM (2):
- 2.64m x 3.62m (8' 8" x 11' 11")
Polished timber floor, plastered and painted walls, patio doors through to balcony - BEDROOM (3):
- 3.79m x 2.89m (12' 5" x 9' 6")
Polished timber floor - BEDROOM (4):
- 2.73m x 3.2m (8' 11" x 10' 6")
Polished timber floors, plastered and painted walls - ENSUITE SHOWER ROOM:
- Shower with tiled surrround
- HOTPRESS:
- 1.03m x 1.29m (3' 5" x 4' 3")
Directions
Follow google map directions for Eircode F28 C62

