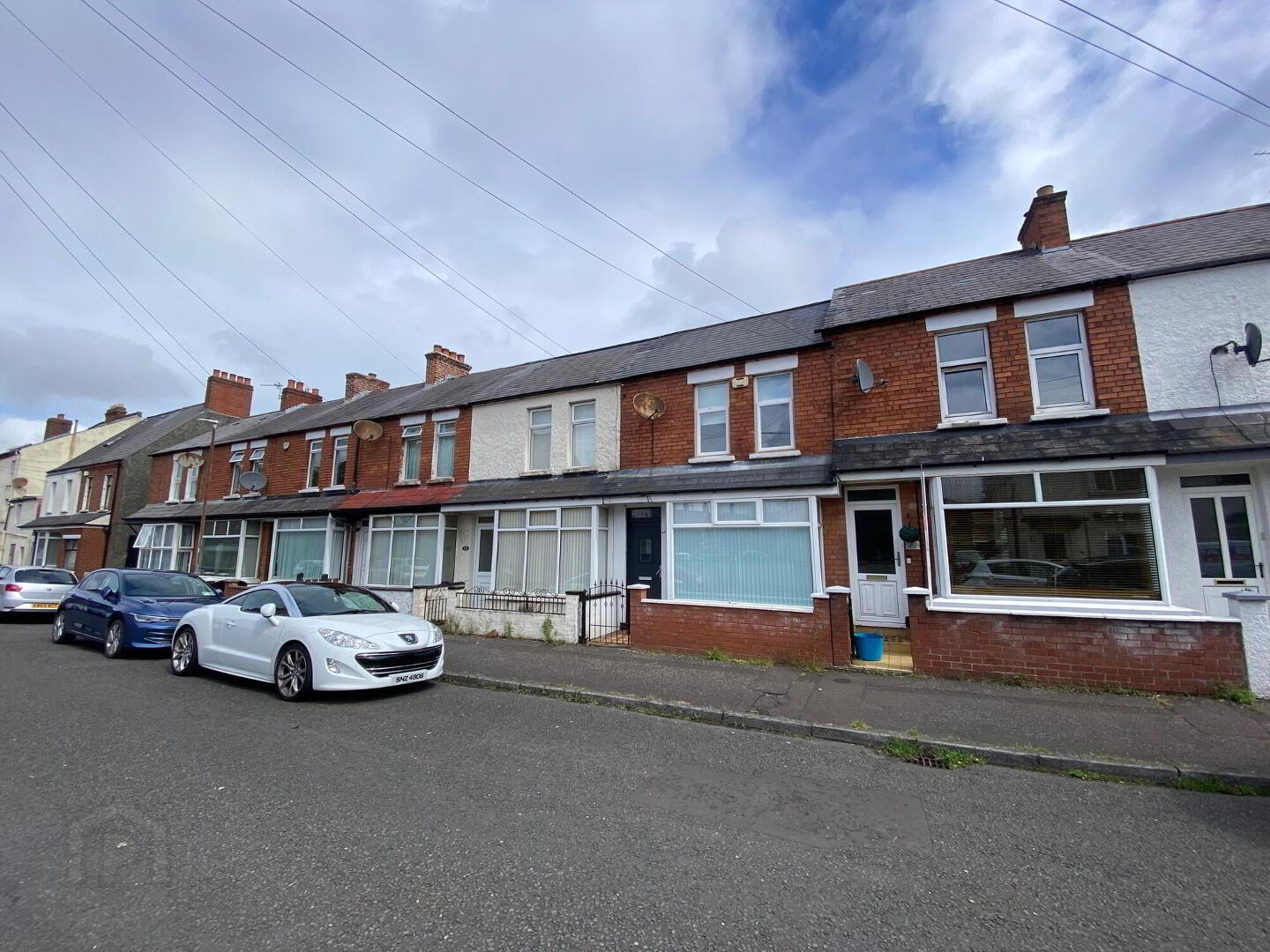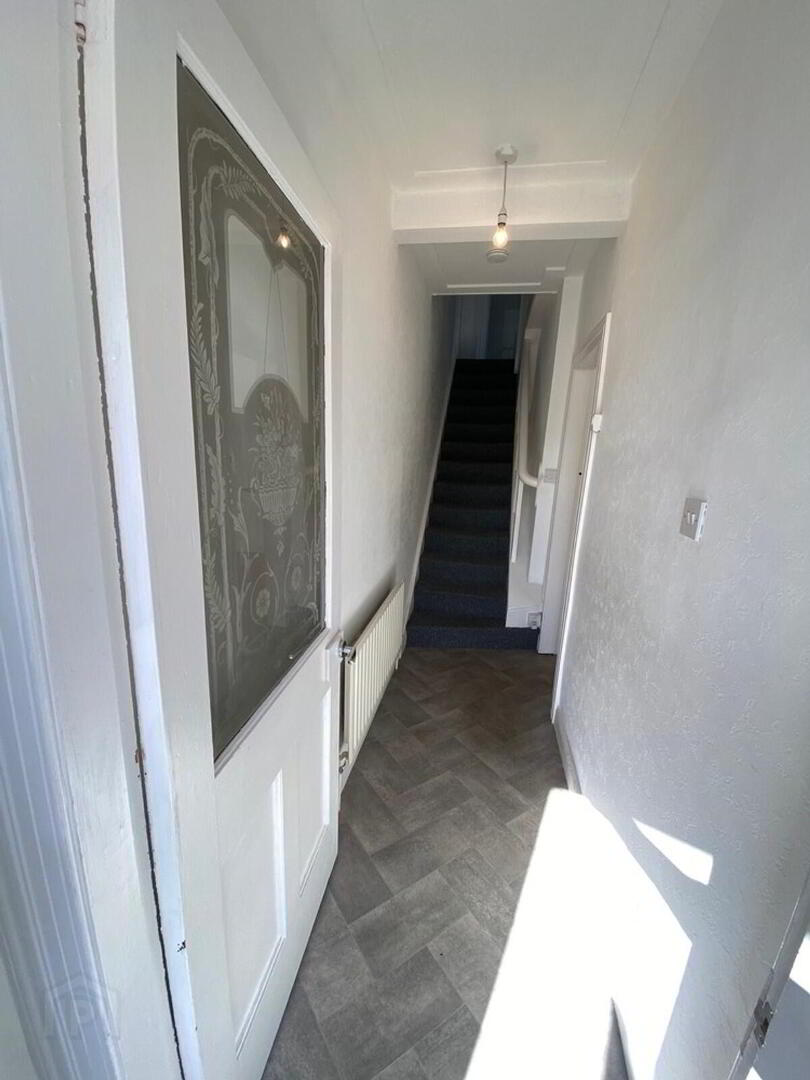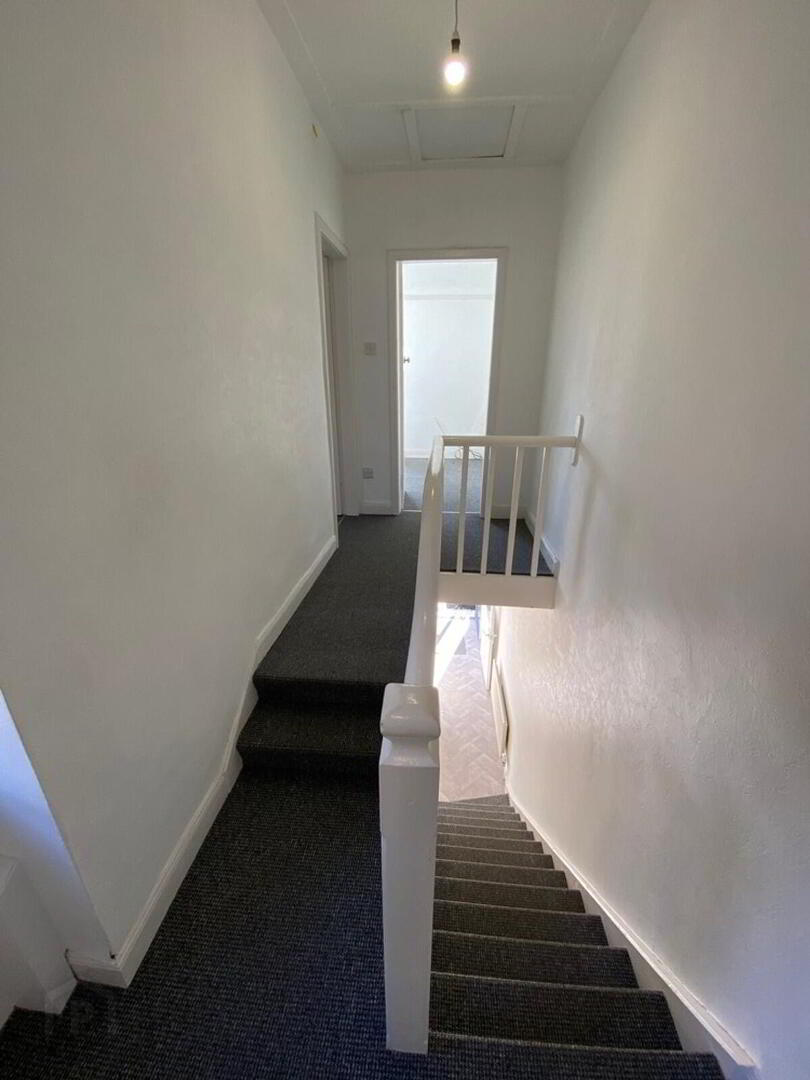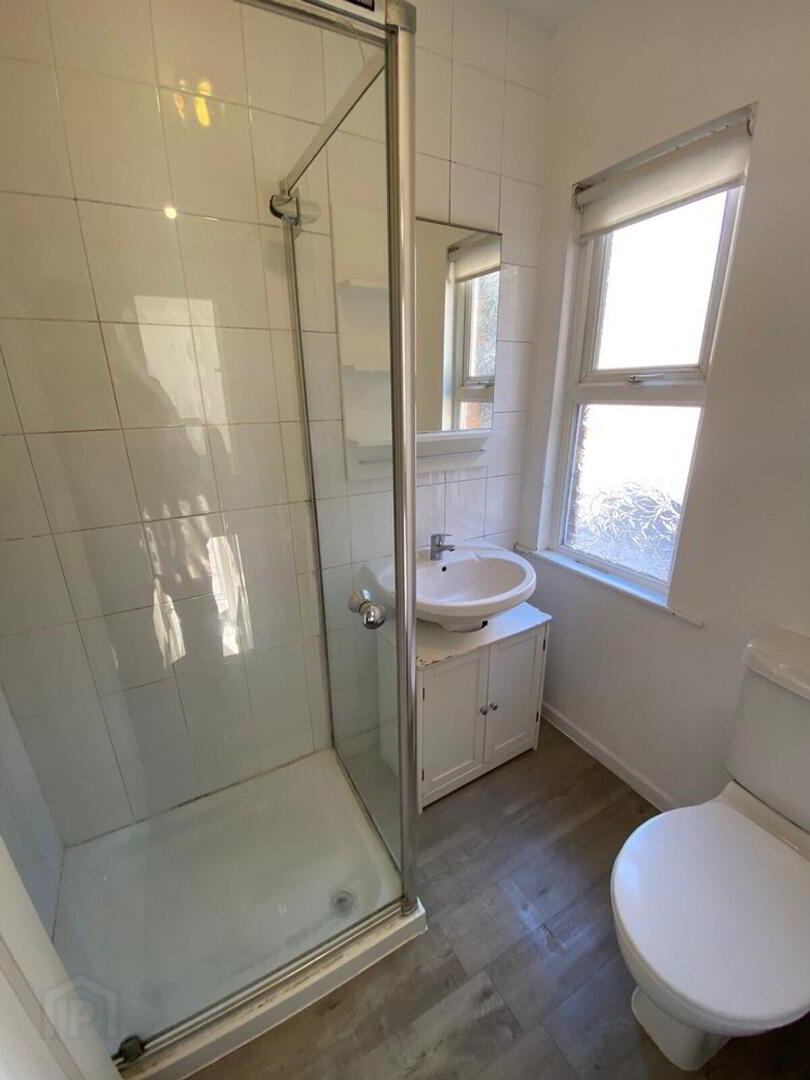18 Clara Avenue,
Belfast, BT5 5ER
2 Bed Mid-terrace House
Asking Price £139,950
2 Bedrooms
1 Bathroom
1 Reception
Property Overview
Status
For Sale
Style
Mid-terrace House
Bedrooms
2
Bathrooms
1
Receptions
1
Property Features
Tenure
Not Provided
Energy Rating
Heating
Gas
Broadband
*³
Property Financials
Price
Asking Price £139,950
Stamp Duty
Rates
£791.42 pa*¹
Typical Mortgage
Legal Calculator
Property Engagement
Views Last 7 Days
310
Views Last 30 Days
1,744
Views All Time
4,668
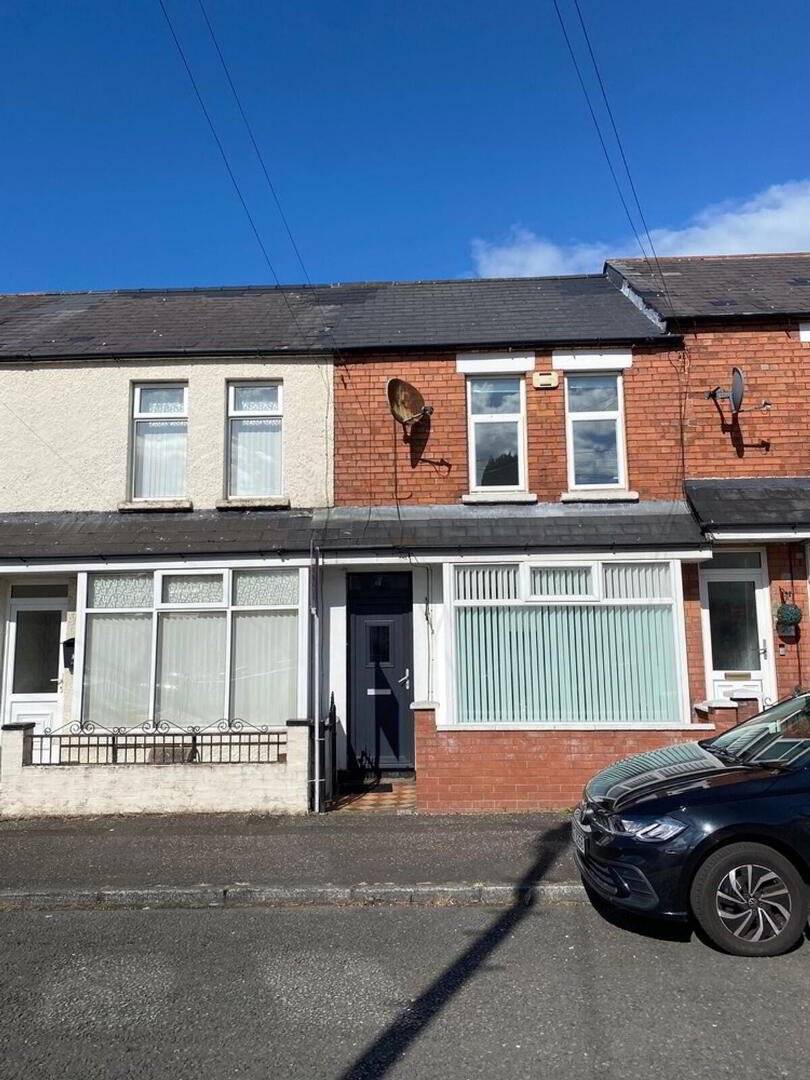
Additional Information
- A well Presented Terraced House in the Popular East Belfast area
- Open Plan Living / Dining Room with Bay Window
- Excellent kitchen with Integrated Appliances
- 2 Good Sized Bedrooms
- Shower Room
- U.P.V.C. Double Glazing Throughout
- Gas Fired Central Heating
- Rear Yard
Beautifully presented 2 bedroom mid terraced house situated in the highly sought after area of East Belfast, a short distance from Ballyhackamore's popular restaurants and shops.
The ground floor of this terraced house offers a bright open plan lounge / dining area with a bay window. The kitchen has a large workspace and ample storage.
Upstairs there are 2 spacious bedrooms & a shower room. The property is double glazed throughout and has Gas Fired Central Heating.
Externally there is a small enclosed rear yard.
This property is likely to appeal to both first - time buyers and investors alike.
For further information or to arrange a private viewing contact our office and speak to a member of our sales team 028 90 653 466
- Entrance Hall
- 1.9m x 3.97m (6' 3" x 13' 0")
Vinyl flooring - Through lounge
- 3.17m x 6.7m (10' 5" x 22' 0")
Electric fireplace, bay window, shelving above fireplace and timber laminate floor - Kitchen
- 1.98m x 4.17m (6' 6" x 13' 8")
Range of high and low level units, stainless steel oven, gas hob,stainless steel extractor canopy, wasing machine, vinyl flooring
First Floor
- Bedroom 1
- 2.82m x 3.84m (9' 3" x 12' 7")
Carpeted bedroom floor
- Bedroom 2
- 2.54m x 2.94m (8' 4" x 9' 8")
Carpeted bedroom floor - Shower Room
- 1.42m x 1.8m (4' 8" x 5' 11")
Stainless steel shower, wash hand basin with storage beneath and shelves above, tiled walls, vinyl floor, extractor fan - Outside
- Forecourt and rear yard
- Directions
- Clara Avenue runs between the Beersbridge Road and Woodcot Avenue


