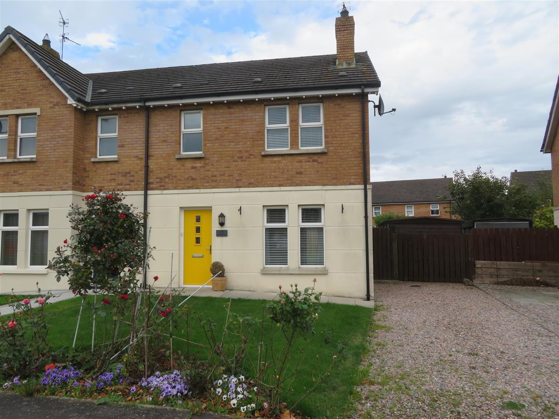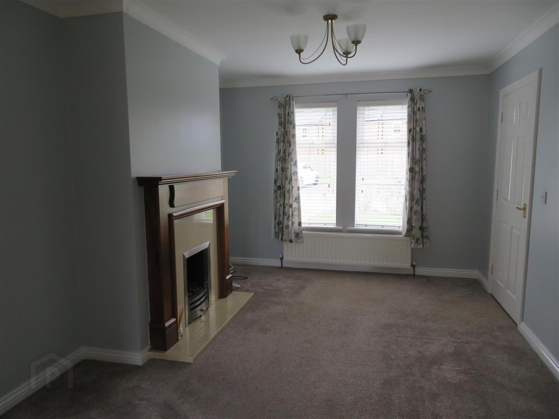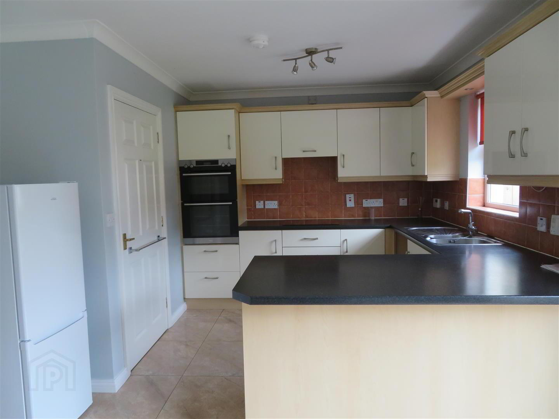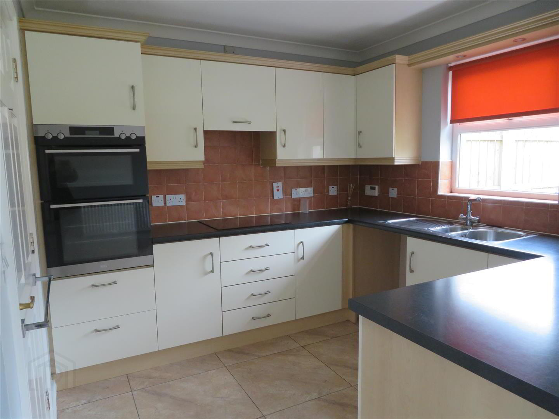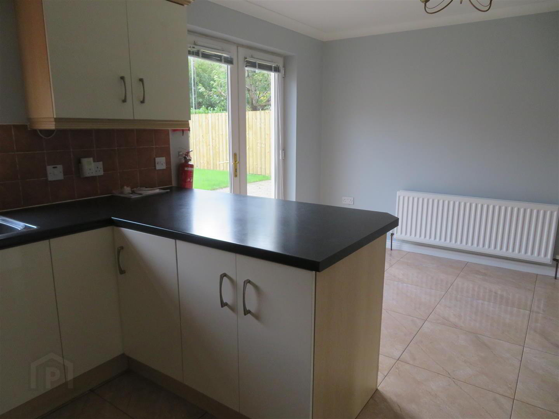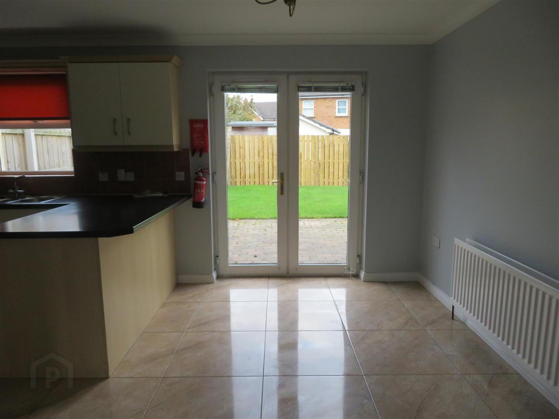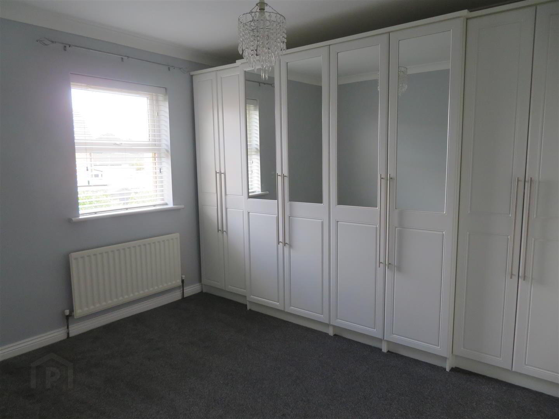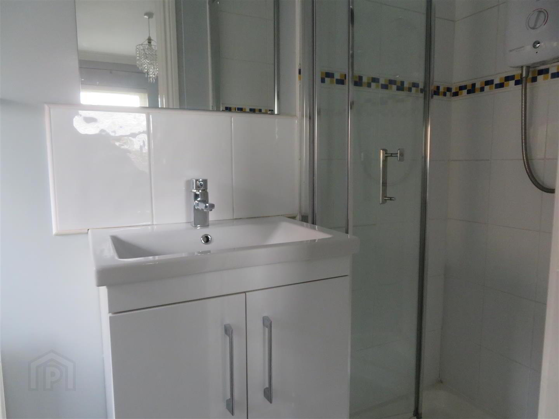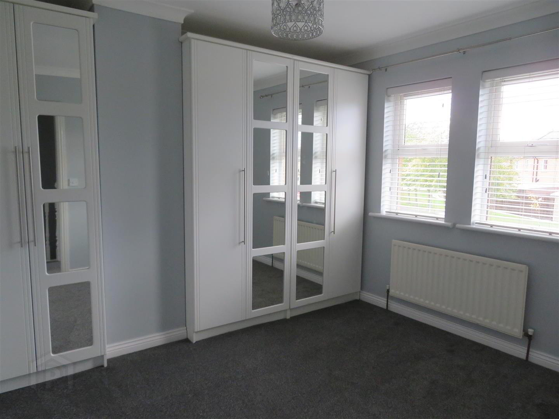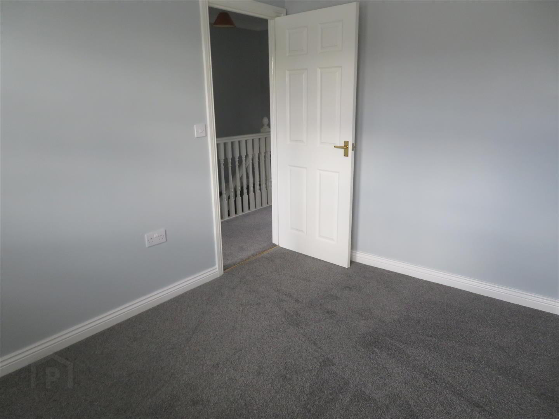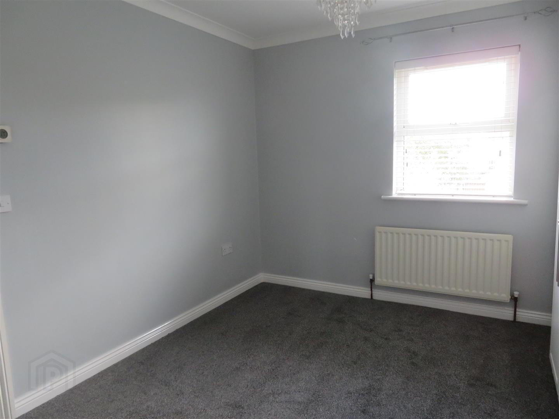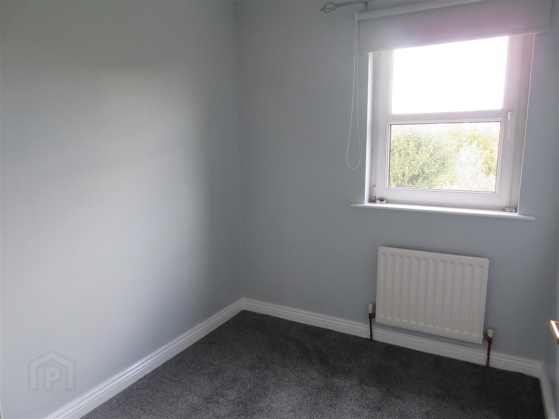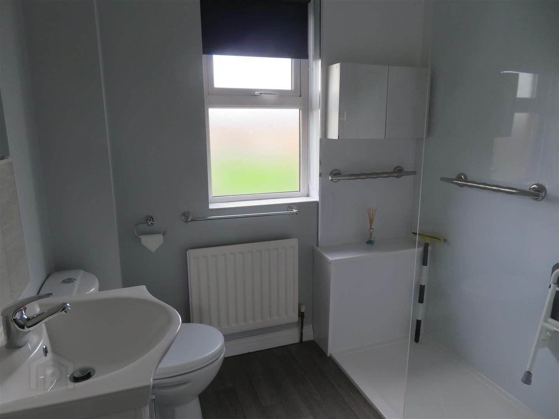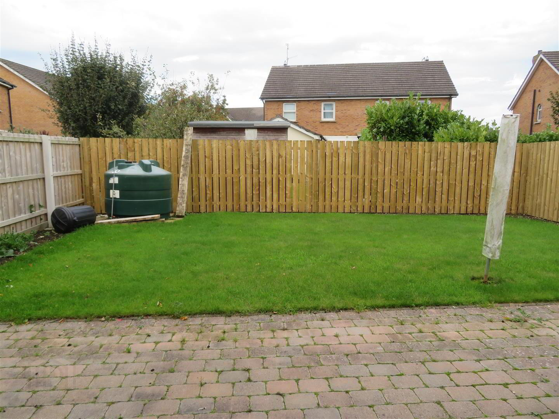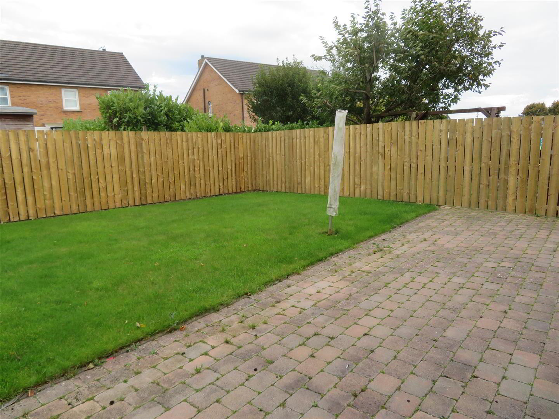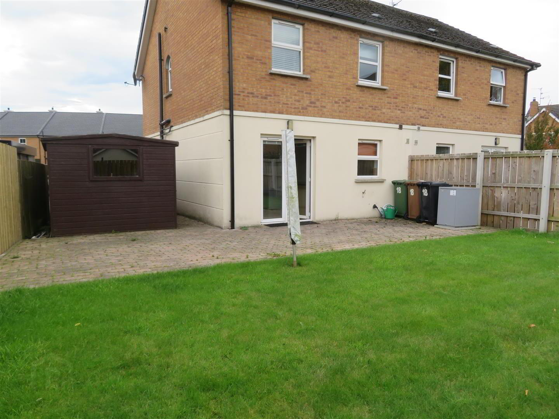18 Charles Baron Crescent,
Lurgan, Craigavon, BT66 7FP
3 Bed Semi-detached House
£795 per month
3 Bedrooms
2 Bathrooms
1 Reception
Property Overview
Status
To Let
Style
Semi-detached House
Bedrooms
3
Bathrooms
2
Receptions
1
Available From
Now
Property Features
Furnishing
Unfurnished
Energy Rating
Heating
Oil
Broadband Speed
*³
Property Financials
Deposit
£795
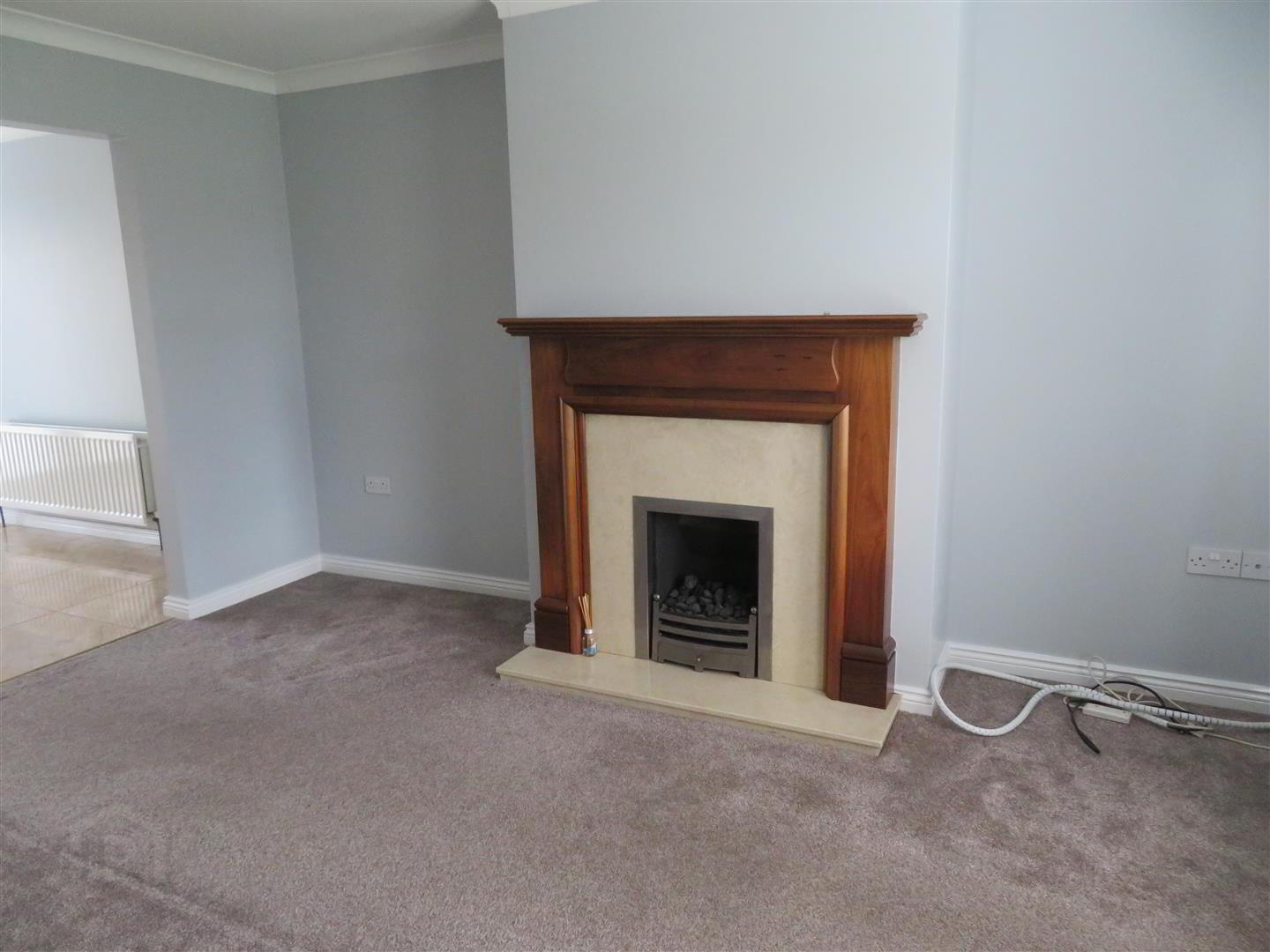
Additional Information
- Three Bedrooms, Master With Ensuite
- Living Room
- Kitchen/Dining
- Downstairs WC
- Family Bathroom
- Fully Enclosed Rear Garden
- Oil Fired Central Heating
- uPVC Double Glazed Windows Throughout
Offering great accommodation with three bedrooms, master with ensuite, open plan living, kitchen, dining and family bathroom. Spacious enclosed rear garden with patio area.
- Entrance Hall
- Composite front door, wood laminate flooring and under stairs storage.
- Living Room 14’ x 10’5”
- Open plan into kitchen dining with timber fireplace and electric inset, cornicing and carpet flooring.
- Kitchen/Dining 17’9” x 11’6”
- A range of high and low level units with double built in oven and hob with extractor above. Plumbed spaces for washing machine and dishwasher. 1 ½ stainless steel sink with mixer tap, pelmet with lights above. Partially tiled walls and fully tiled floor. Patio doors to rear garden.
- Downstairs WC
- WC, wash hand basin with vanity unit. Vinyl flooring.
- Stairs and Landing
- Built in hot press, access with roof space via ‘Slingsby’ ladder. Carpet flooring.
- Bedroom 1 11’3” x 10’5”
- Rear aspect room with carpet flooring.
- Ensuite
- Shower enclosure with electric shower, WC, wash hand basin with vanity unit. Vinyl flooring.
- Bedroom 2 11’ x 10’3”
- Front aspect room with carpet flooring.
- Bedroom 3 7’9” x 6’10”
- Rear aspect room with carpet flooring
- Bathroom 7’4” x 6’9”
- Walk in shower cubicle with mains powered shower, WC and wash hand basin with vanity unit. Partially tiled/PVC paneling walls and vinyl flooring.
- Outside
- Spacious garden laid in lawn with brick paved patio area. Pebbled driveway.


