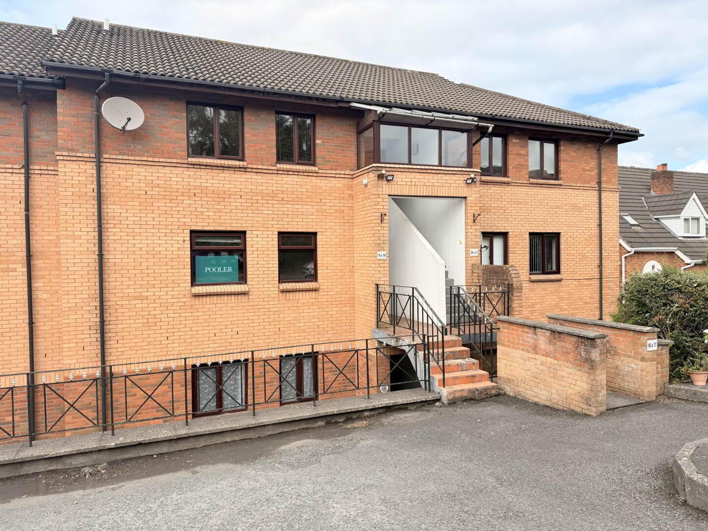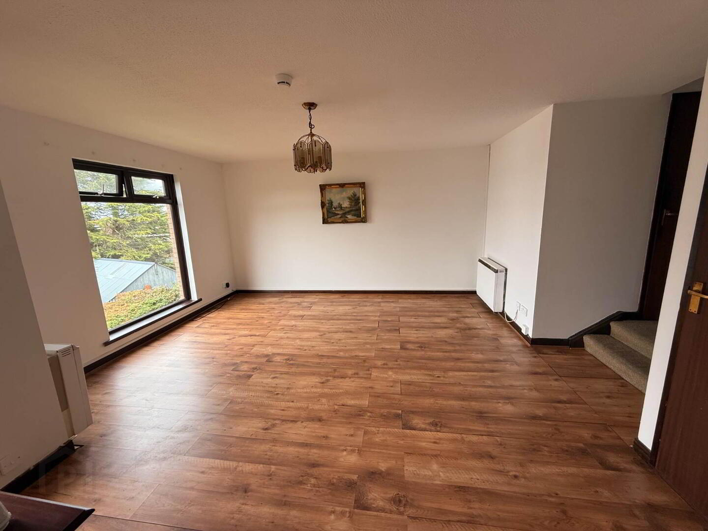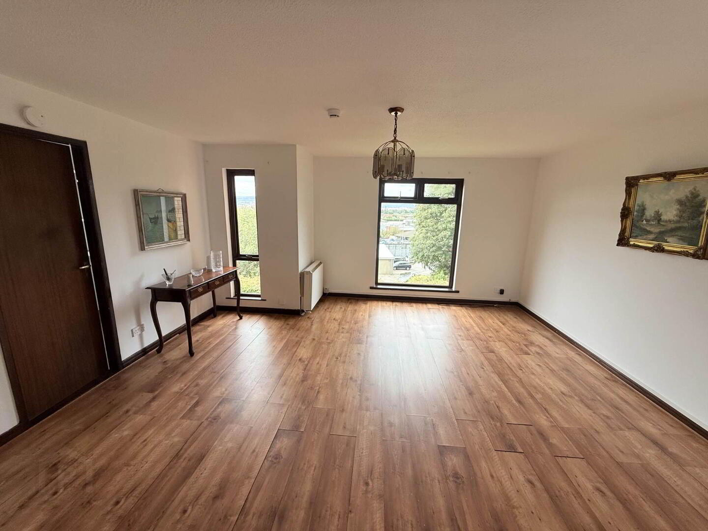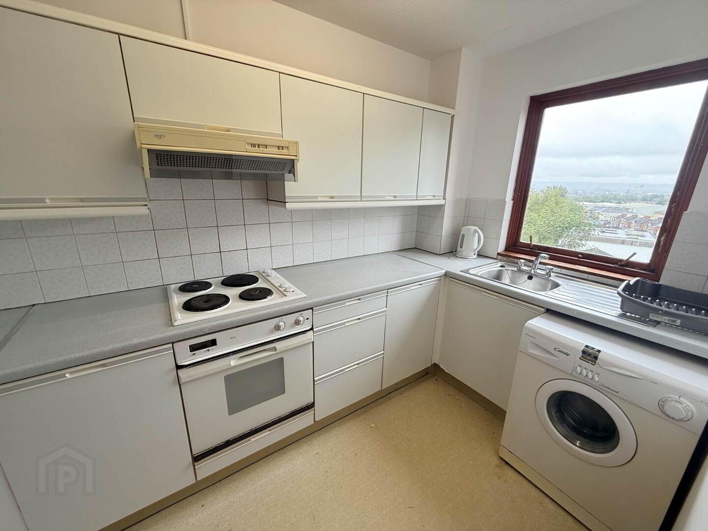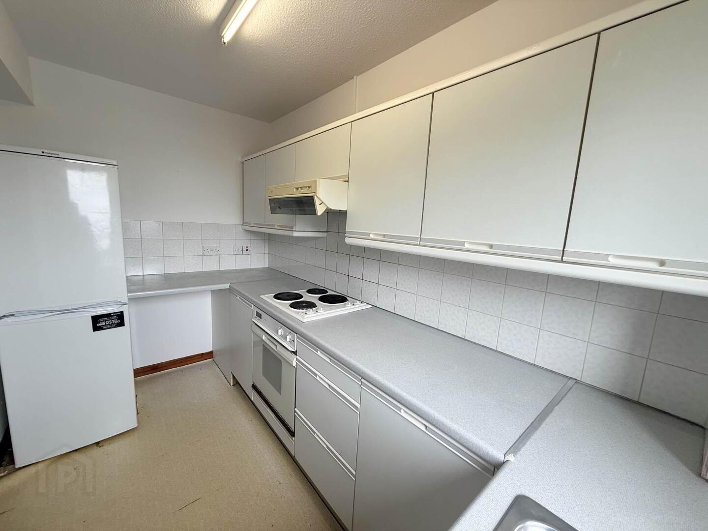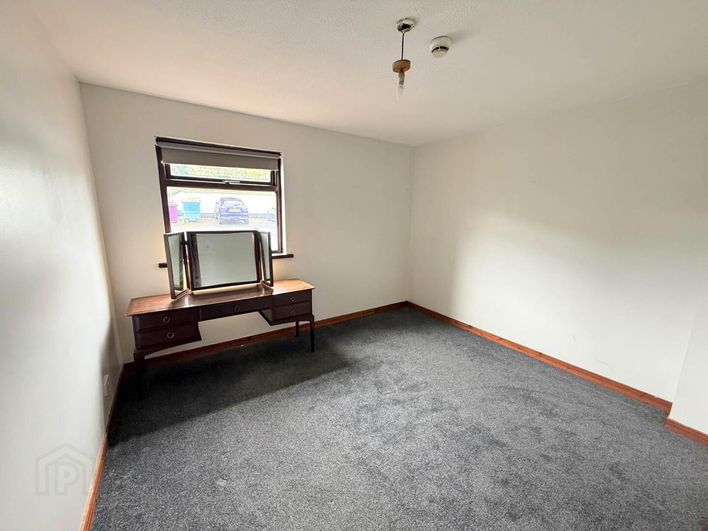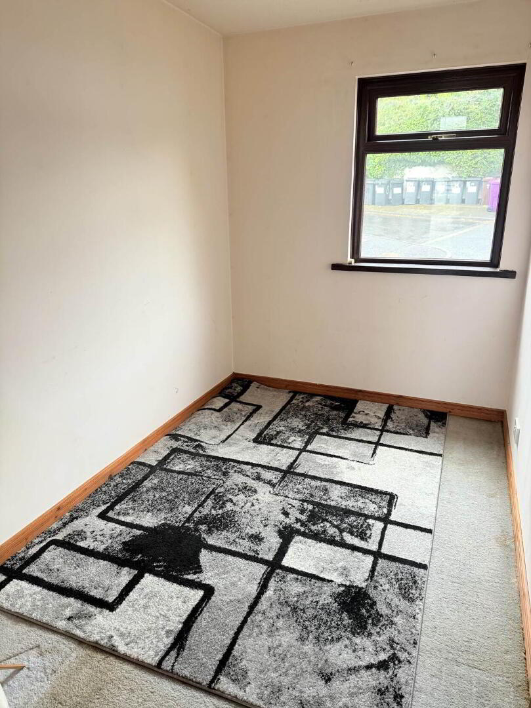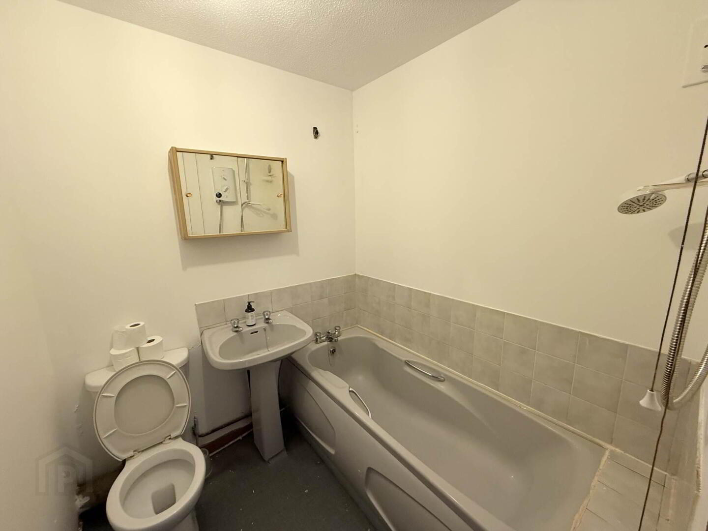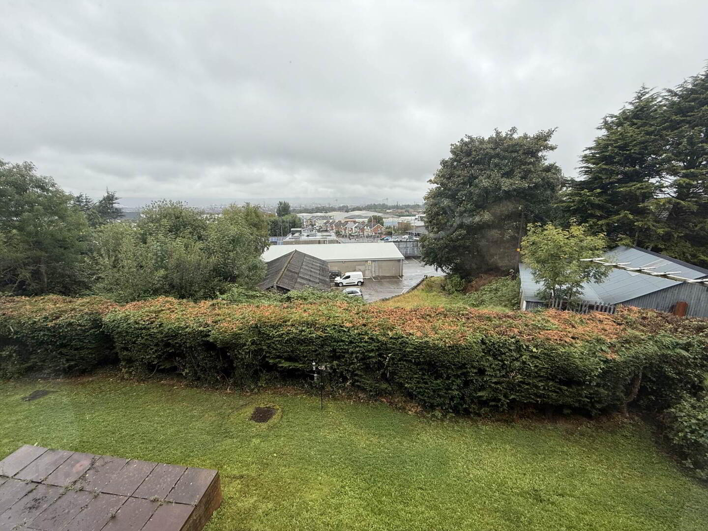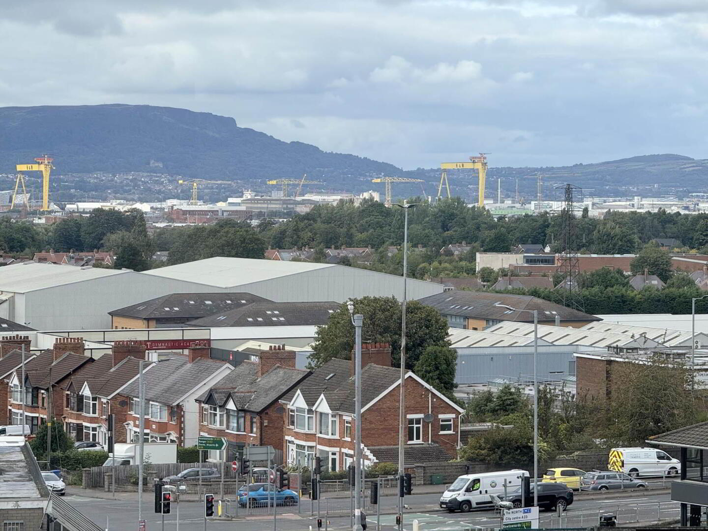18 Castle Mews,
Belfast, BT6 9RR
2 Bed Retirement Home
Offers Around £129,950
2 Bedrooms
1 Bathroom
1 Reception
Property Overview
Status
For Sale
Style
Retirement Home
Bedrooms
2
Bathrooms
1
Receptions
1
Property Features
Tenure
Leasehold
Heating
Electric Heating
Broadband Speed
*³
Property Financials
Price
Offers Around £129,950
Stamp Duty
Rates
£815.41 pa*¹
Typical Mortgage
Legal Calculator
In partnership with Millar McCall Wylie

Additional Information
- Apartment all on one level
- Spacious living room with views over East Belfast
- Kitchen
- 2 bedrooms
- Bathroom
- Electric storage heaters
- Communal gardens and car parking
- Excellent location off the Ballygowan Road
This two bedroom apartment is in need of some updating but will make an excellent low maintenance home to start off in or down size to. The spacious, bright living room has a large windows overlooking the Castlereagh Road, the cranes at Harland and Wolf and Cavehill in the distance.
Communal gardens and car parking mean everything is close at hand.
Located within walking distance of local shops and amenities, the property is only a ten minute drive from Forestside Shopping Centre and a twenty minute commute to the city centre.
Entrance porch with large storage cupboard
Entrance hall
HWC in cupboard, the hall is open to the living room
Living room - 15'11" (4.85m) x 14'8" (4.47m)
Timber laminate floor, storage cupboard and storage heaters. Large windows with elevated views over East Belfast
Kitchen - 10'10" (3.3m) x 6'0" (1.83m)
Range of high and low level units with stainless steel sink and drainer, built-in electric oven and hob, extractor fan, and part tiled walls
Bedroom 1 - 14'10" (4.52m) x 10'4" (3.15m)
Bedroom 2 - 10'4" (3.15m) x 6'5" (1.96m)
Bathroom - 6'1" (1.85m) x 6'0" (1.83m)
Coloured suite with electric shower over bath and part tiled walls
Outside
Communal car parking and gardens
Directions
From the Ballygowan Road heading out of town, take the first right into Lead Hill and the next right into Castle Mews. Number 18 is in the apartment block at the end ( to the left-hand-side) and is at ground level on the car park side of the building, accessed by a few steps
Notice
Please note we have not tested any apparatus, fixtures, fittings, or services. Interested parties must undertake their own investigation into the working order of these items. All measurements are approximate and photographs provided for guidance only.


