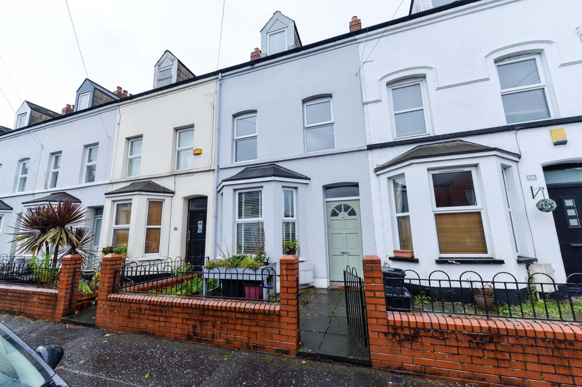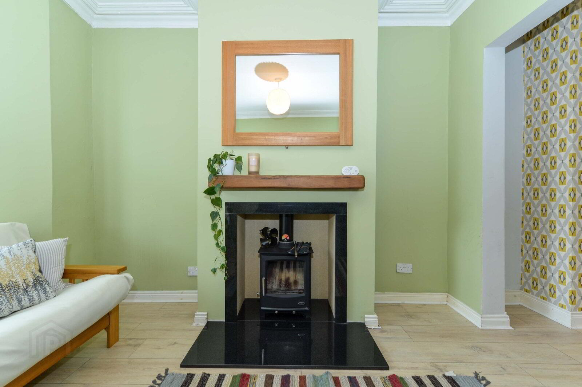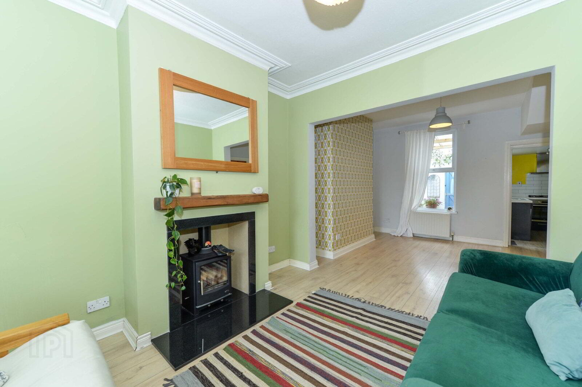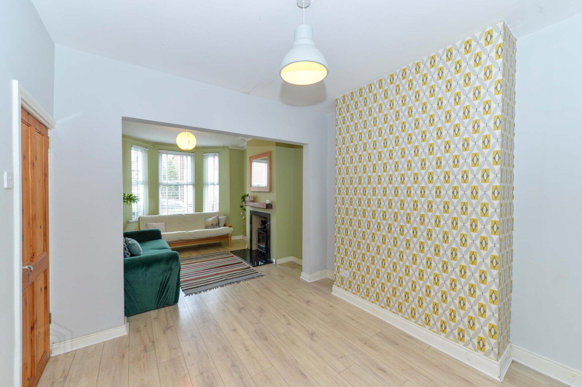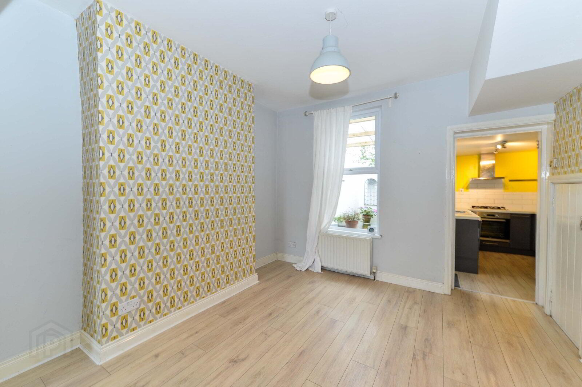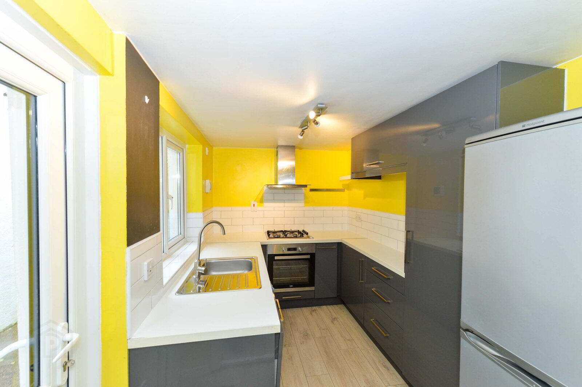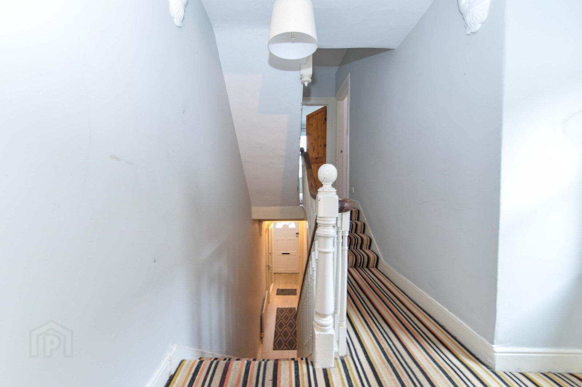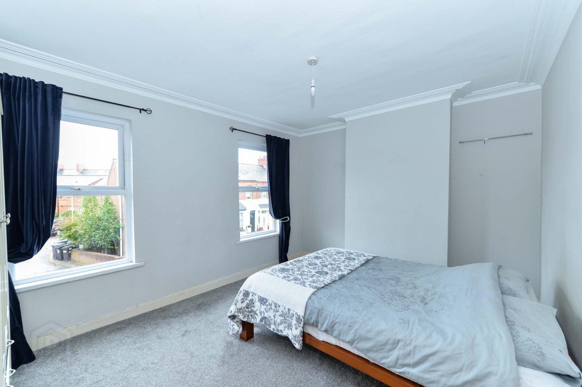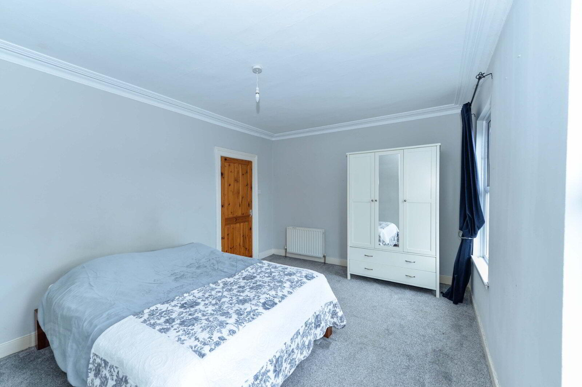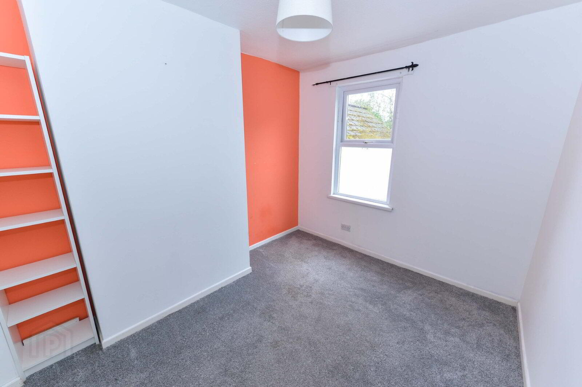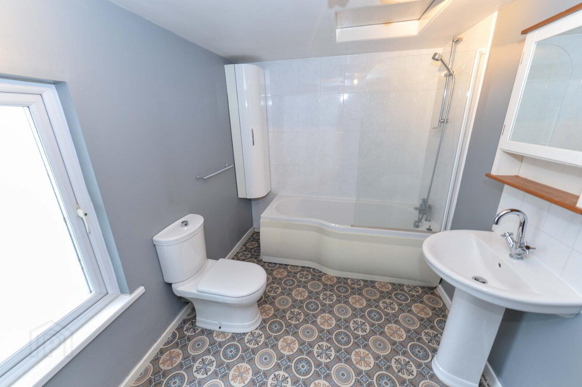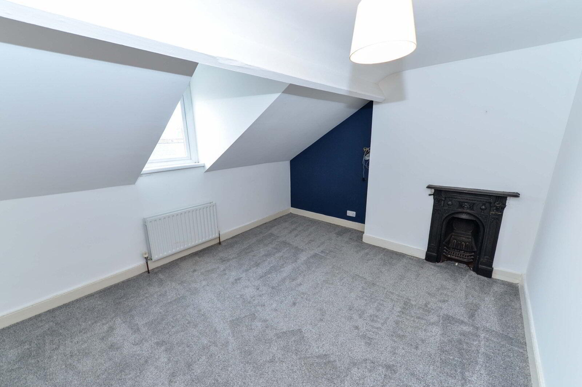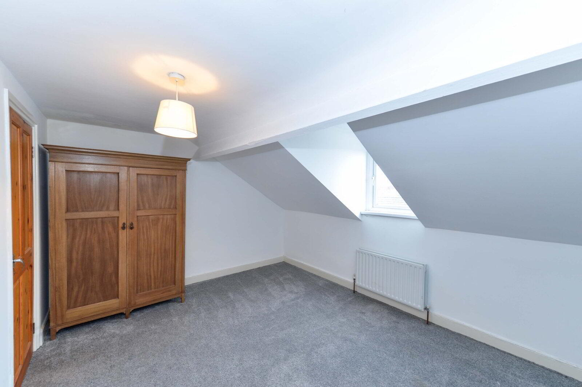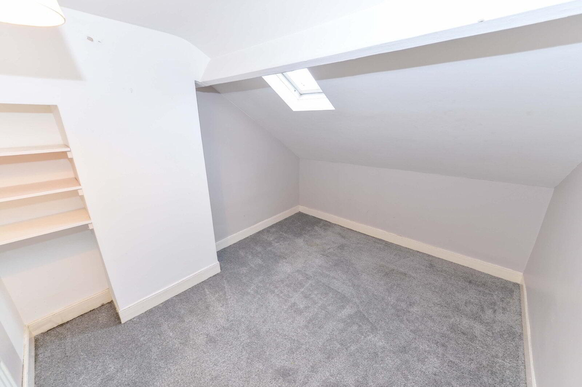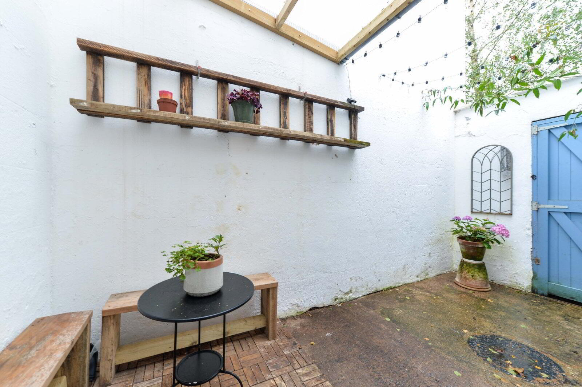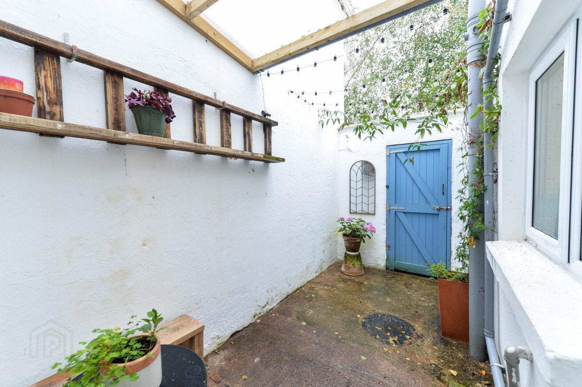18 Belmont Avenue,
Belfast, BT4 3DD
4 Bed House
Asking Price £215,000
4 Bedrooms
1 Bathroom
1 Reception
Property Overview
Status
For Sale
Style
House
Bedrooms
4
Bathrooms
1
Receptions
1
Property Features
Tenure
Not Provided
Energy Rating
Broadband Speed
*³
Property Financials
Price
Asking Price £215,000
Stamp Duty
Rates
£1,199.13 pa*¹
Typical Mortgage
Legal Calculator
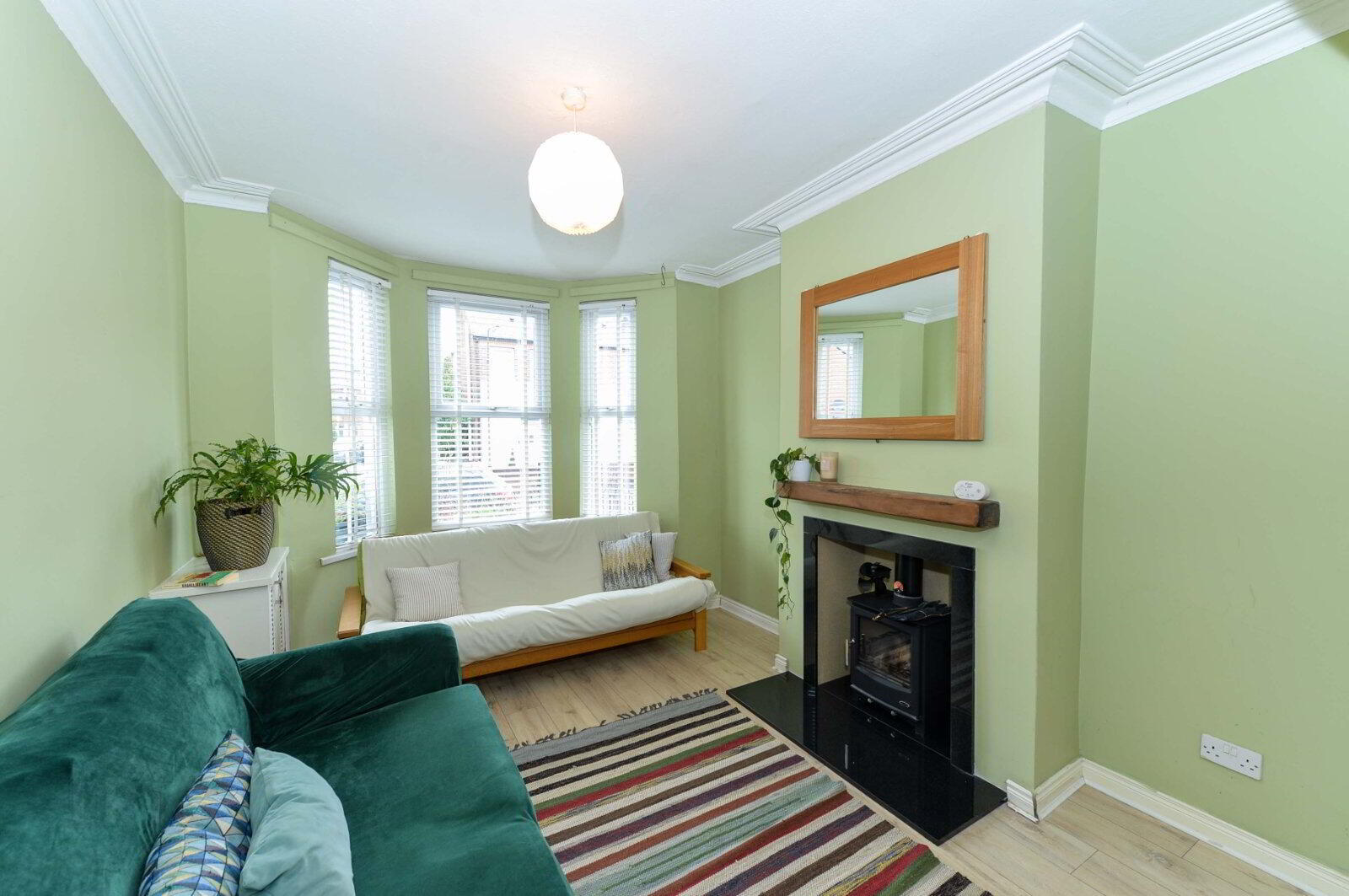
Additional Information
- Well Presented 3 Storey Mid Terrace
- Four Generous Bedrooms
- Through Lounge Dining Room With Wood Burning Stove
- Modern Fitted Kitchen
- Bathroom With White Suite
- Gas Central Heating
- Double Glazed Windows And Doors
- Enclosed Yard To Rear
- Ideally Suitable For First Time Buyer
- Popular Residential Location
Well presented three storey mid terrace property, within walking distance of the ever popular Belmont and Ballyhackamore villages.
We are delighted to present to the open market this well presented three storey mid terrace property.
Internally the property offers bright and spacious accommodation comprising four generous bedrooms, through lounge dining room with wood burning stove, modern fitted kitchen and bathroom with white suite.
Further benefits include gas central heating, double glazed windows and doors and enclosed yard to rear.
Ideally positioned within this highly regarded residential location, and within walking distance of the ever popular Belmont and Ballyhackamore villages and their wide range of day to day amenities to include popular restaurants and coffee shops. Public transport links for city commuting, many leading schools and George Best City Airport are also close at hand.
Properties of this style within this location when presented to the open market have a proven track record for creating strong demand. In order to avoid disappointment, early viewing is strongly recommended.
Start Features
Well Presented 3 Storey Mid Terrace
Four Generous Bedrooms
Through Lounge Dining Room With Wood Burning Stove
Modern Fitted Kitchen
Bathroom With White Suite
Gas Central Heating
Double Glazed Windows And Doors
Enclosed Yard To Rear
Ideally Suitable For First Time Buyer
Popular Residential Location
- Accommodation
- Front door to entrance hall, laminate wooden floor.
- Spacious Through Lounge Dining Room
- 7.47m x 3.4m (24'6" x 11'2")
Bay window, wood burning stove with marble hearth, under stairs storage, ample dining area. - Modern Fitted Kitchen
- 3.2m x 2.36m (10'6" x 7'9")
Single drainer stainless steel sink unit with mixer taps, range of high and low level units, laminate work surfaces, brick effect tiled splash back, laminate wooden floor, stainless steel built in oven and four ring gas hob, chimney extractor fan, integrated dishwasher. - First Floor
- Bedroom One
- 4.42m x 3.43m (14'6" x 11'3")
Cornice work. - Bedroom Two
- 3.25m x 2.92m (10'8" x 9'7")
- Bathroom
- White suite, panelled bath, mixer taps and telephone hand shower, tiled splash back, dual flush close coupled WC, pedestal wash hand basin with mixer taps and tiled splash back, airing cupboard
- Second Floor
- Bedroom Three
- 4.42m x 3.53m (14'6" x 11'7")
Black cast iron fireplace, dormer window. - Bedroom Four
- 3.28m x 2.84m (10'9" x 9'4")
Cornice work. - Outside
- Forecourt to front. Enclosed yard to rear, partly covered, outside light and tap, garden store with light, power, plumbed for washing machine, gas boiler.


