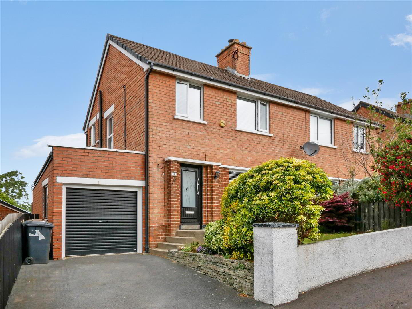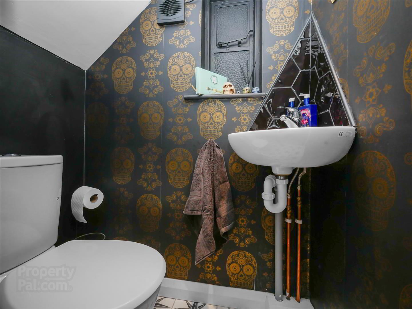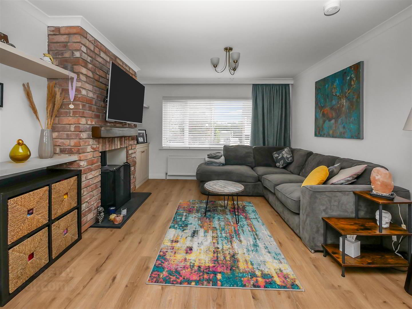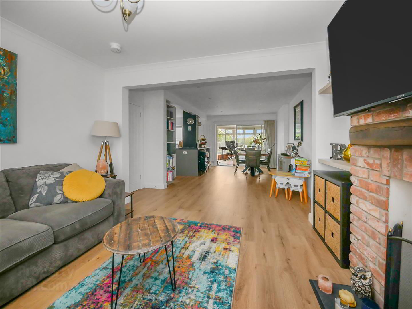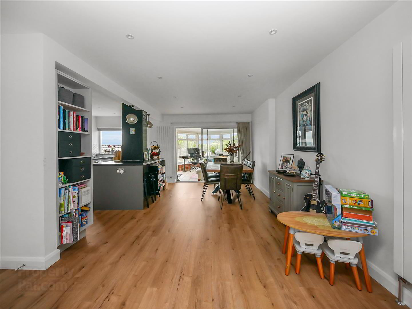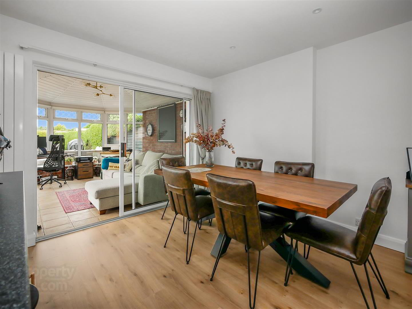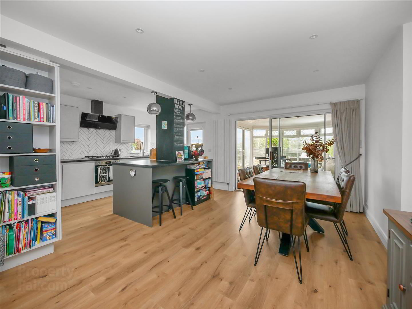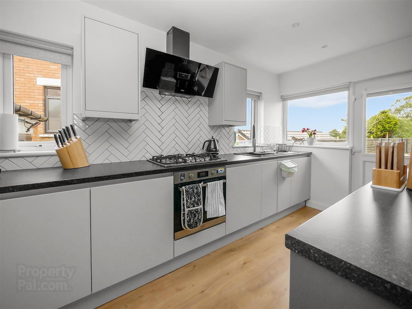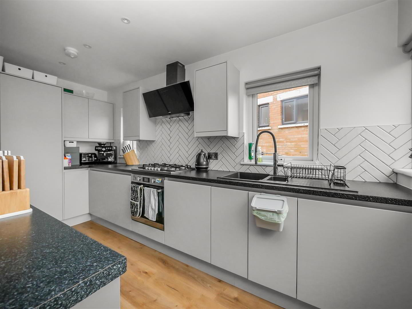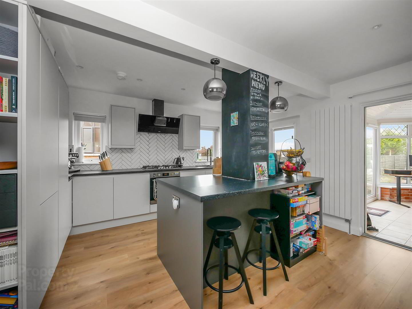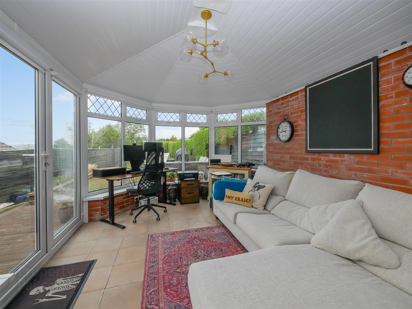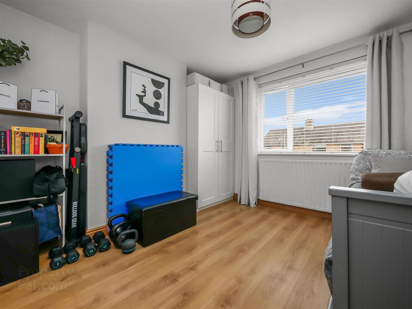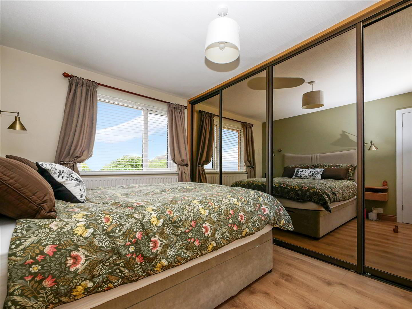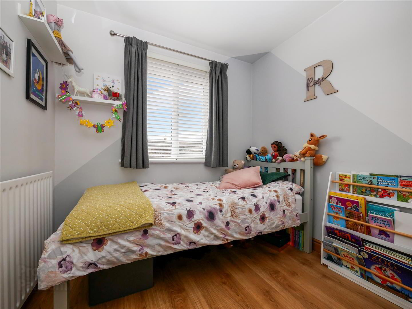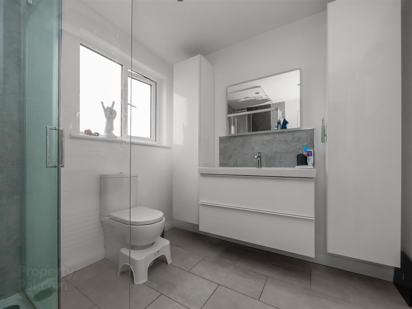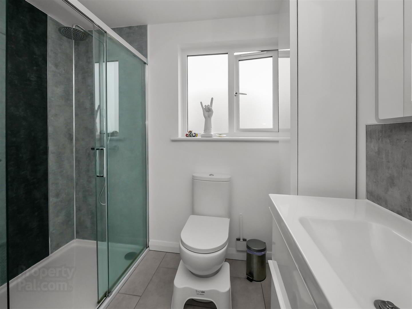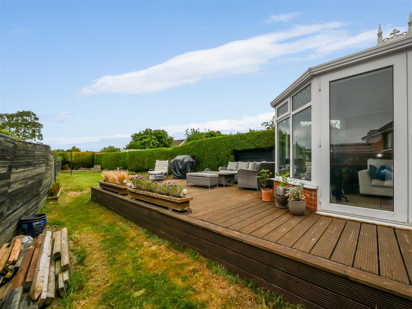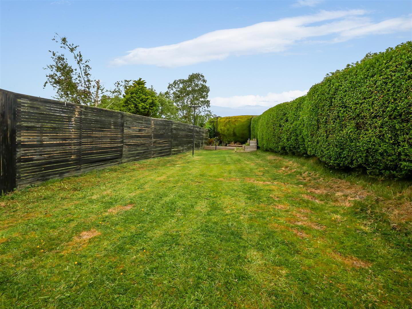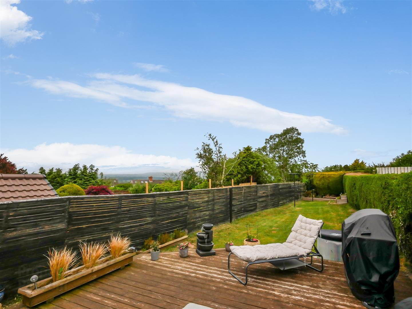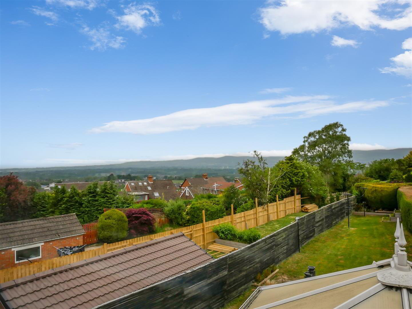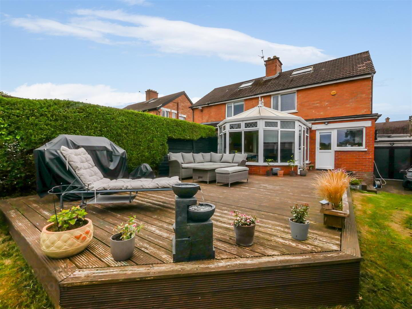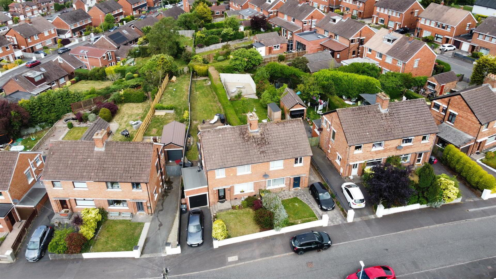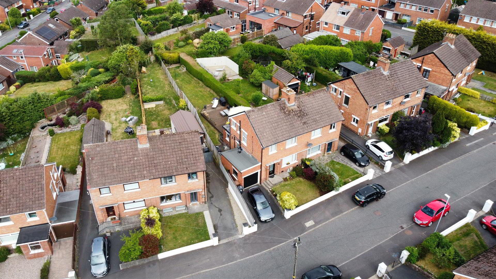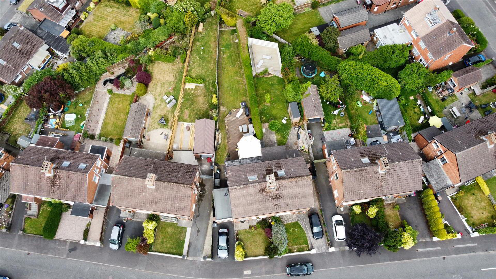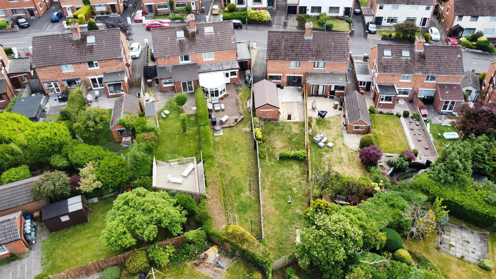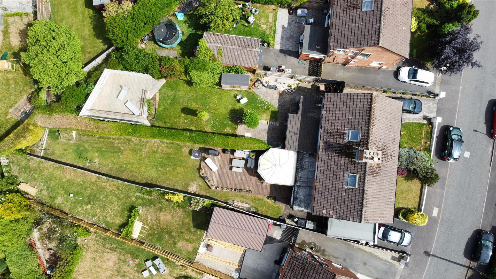18 Beechill Park South,
Saintfield Road, Belfast, BT8 6PB
3 Bed Semi-detached House
Sale agreed
3 Bedrooms
2 Bathrooms
1 Reception
Property Overview
Status
Sale Agreed
Style
Semi-detached House
Bedrooms
3
Bathrooms
2
Receptions
1
Property Features
Tenure
Leasehold
Energy Rating
Heating
Gas
Broadband
*³
Property Financials
Price
Last listed at Asking Price £249,950
Rates
£1,319.21 pa*¹
Property Engagement
Views Last 7 Days
68
Views Last 30 Days
701
Views All Time
7,706
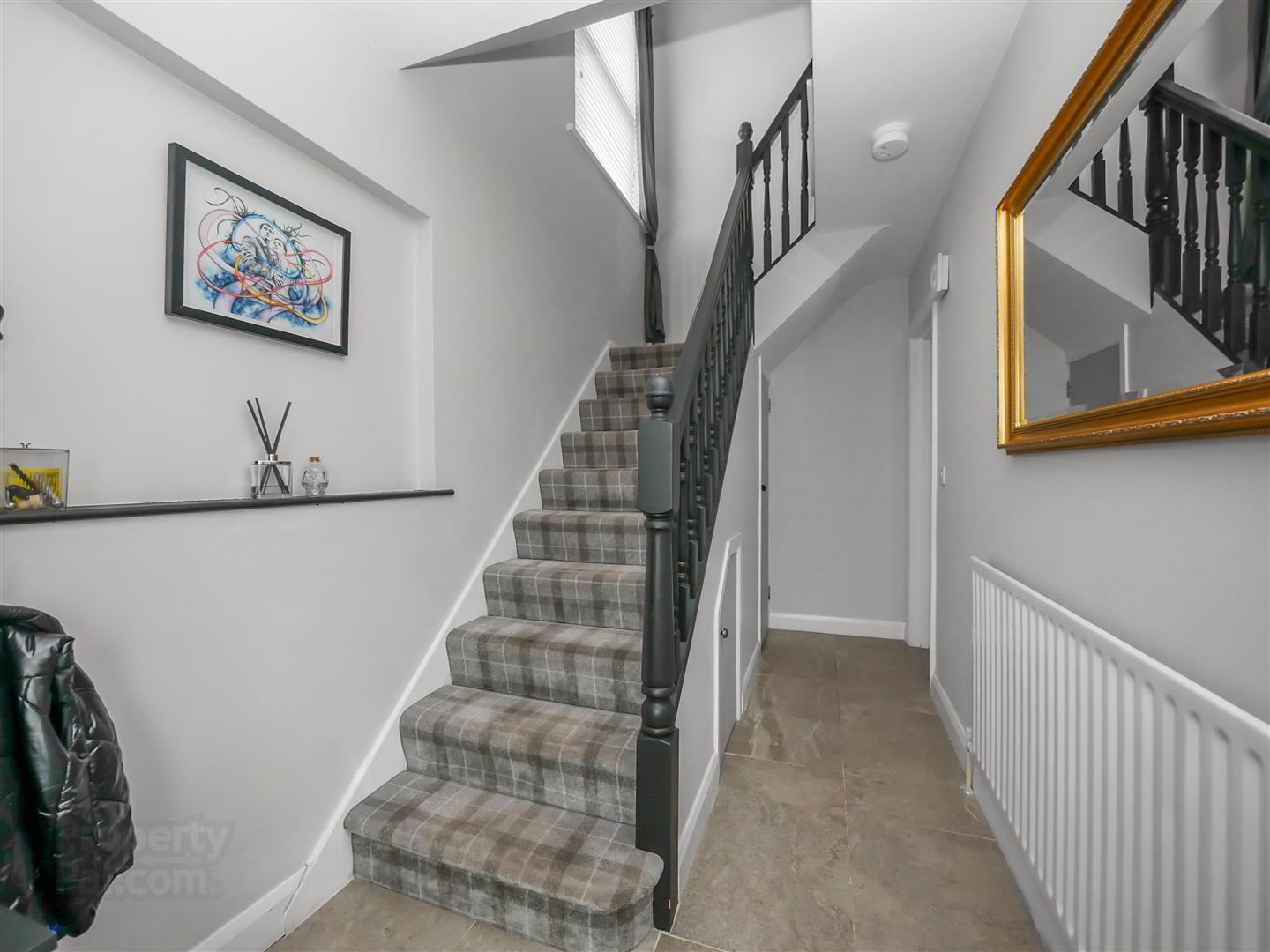
Additional Information
- Extended and modernised semi detached home
- Three good size bedrooms
- Lounge open to family dining and kitchen
- Large conservatory
- Modern fitted kitchen
- 1st floor deluxe shower suite / Additional ground floor w/c
- Gas central heating
- Recently fitted double glazed windows
- Driveway leading to the attached garage
- Excellent rear gardens with beautiful city views
Internally, the extended accommodation comprises fantastic ground floor open plan living with the accommodation comprising lounge / living / dining and a modern fitted extended kitchen. There is also a large conservatory that overlooks the rear gardens. Upstairs there are three good size bedrooms, a deluxe white shower suite and floored roof space providing superb storage. Furthermore the property benefits from a gas heating system, recently installed double glazing, off street parking leading to an attached garage and superb rear garden laid in lawns that captures the afternoon sun . There is also excellent views to the rear. A excellent first time purchase in a popular and convenient location, immediate viewing is essential to avoid disappointment.
- The accommodation comprises
- Composite front door leading to the entrance hall.
- Entrance hall
- Tiled floor, Cloaks.
- Cloaks
- Comprising low flush w/c, wash hand basin, recessed spotlights, tiled floor.
- Lounge / living / dining 8.99m x 3.78m (29'6 x 12'5)
- Brick fireplace with raised hearth housing a multi fuel burner, Laminate flooring, Open to the living/ dining.
- Living / dining
- Laminate flooring, recessed spotlights, open to the modern fitted kitchen.
- Dining
- Kitchen 4.37m x 2.36m (14'4 x 7'9)
- Full range of high and low level uinits, single drainer 1 1/4 bowl sink unit with mixer taps, work surfaces, 5 ring gas hob and under oven, extractor fan, integrated dishwasher, integrated fridge freezer, integrated washing machine, island area with breakfast bar. Laminate flooring.
- Additional kitchen image
- Conservatory 4.11m x 3.43m (13'6 x 11'3)
- Tiled floor, pvc panelled ceiling.
- 1st floor
- Landing, access to the roof space via slingsby ladder approach.
- Bedroom 1 3.38m x 3.30m (11'1 x 10'10)
- Laminate flooring.
- Bedroom 2 3.56m x 3.38m (11'8 x 11'1)
- Wall to wall sliding robes. laminate flooring.
- Bedroom 3 2.34m x 2.31m (7'8 x 7'7)
- Laminate flooring, built in robe.
- Shower room 2.49m x 2.29m (8'2 x 7'6)
- Luxury shower room with corner walk in shower, chrome thermostatically controlled shower, wash hand basin with storage below, extractor fan, recessed spotlights, tiled floor.
- Outside
- Tarmac driveway with off street parking leading to the attached garage.
- Attached garage 4.80m x 2.54m (15'9 x 8'4)
- Roller door, light and power, gas boiler. Double door rear access.
- Front gardens
- Gardens to the front laid in lawn.
- Rear gardens
- Enclosed gardens to the rear laid in lawn with additional raised decking area, outside power point, outside tap and light.
- Additional garden image
- Views
- Rear elevation
- Drone image


