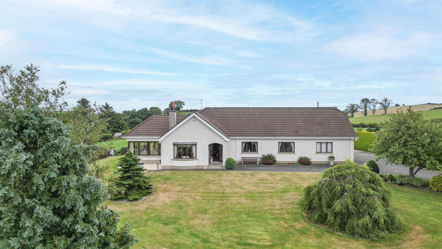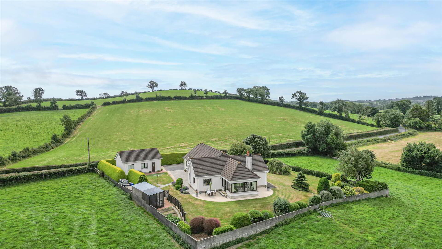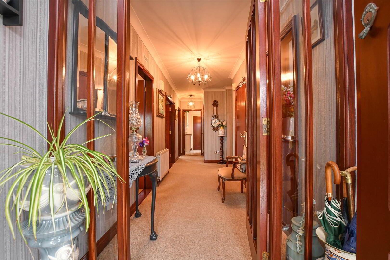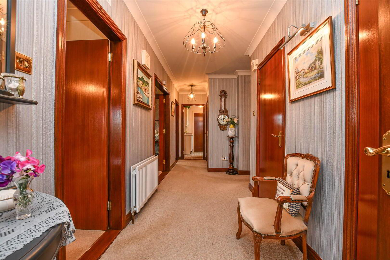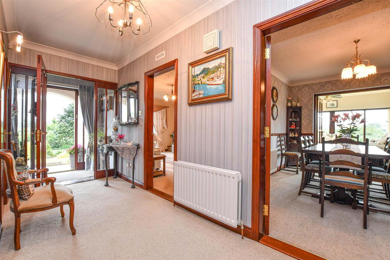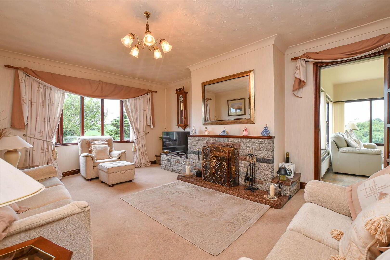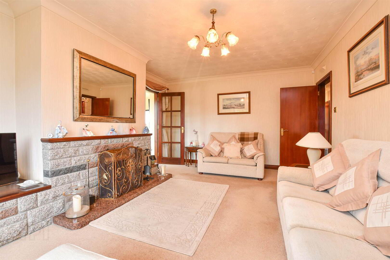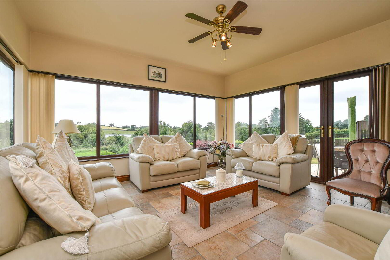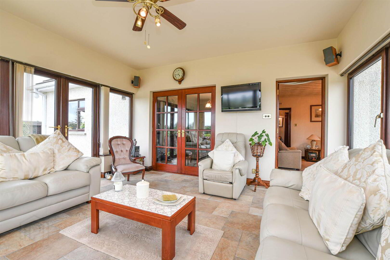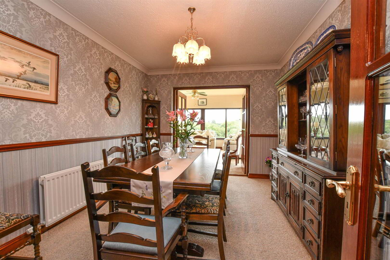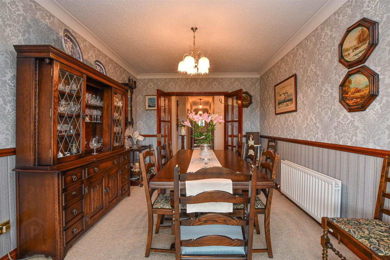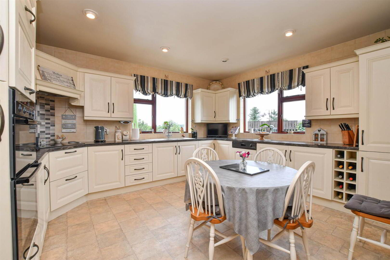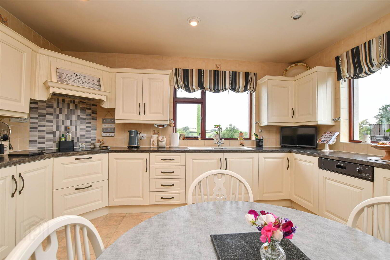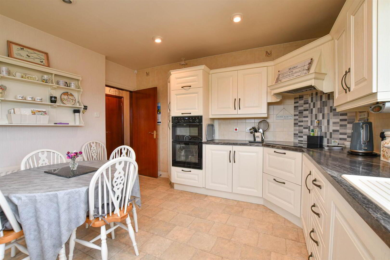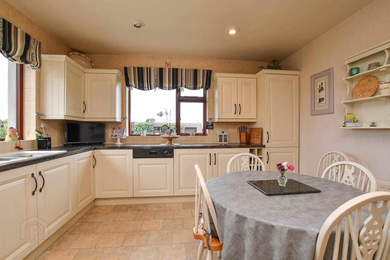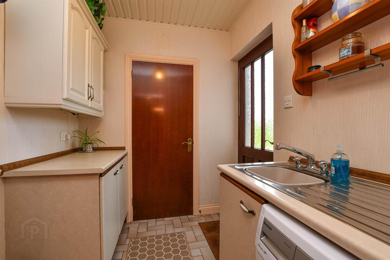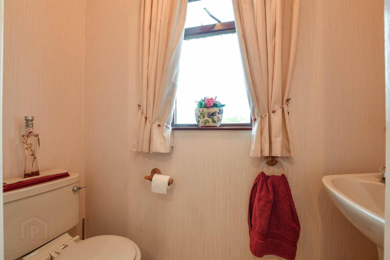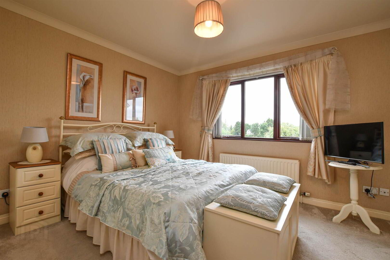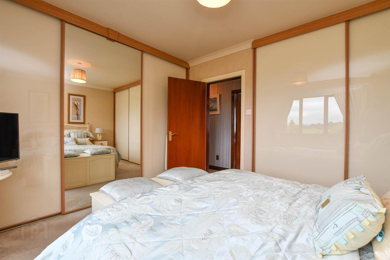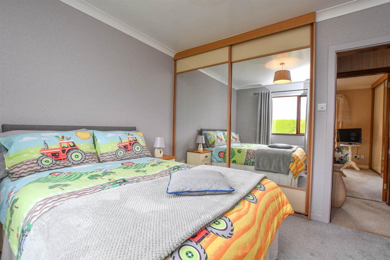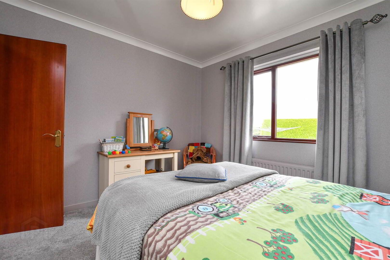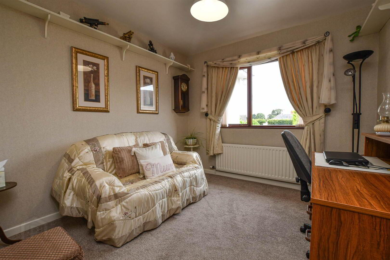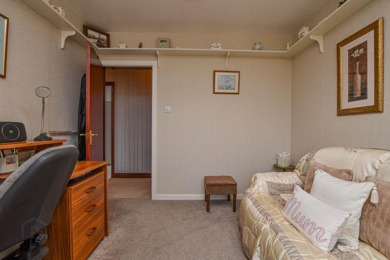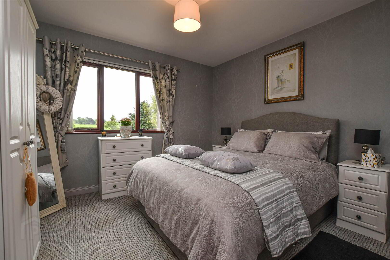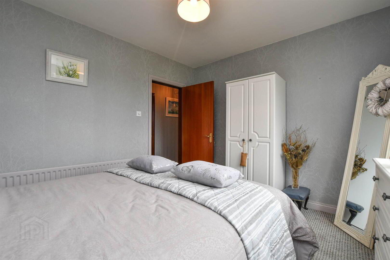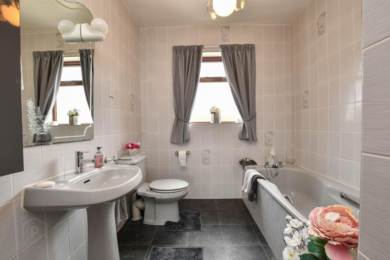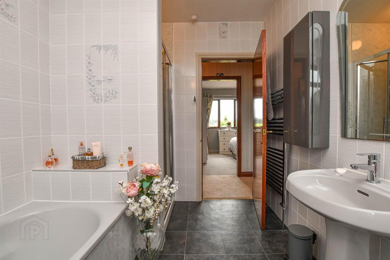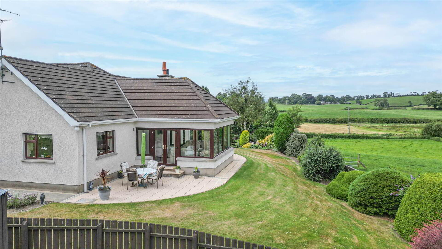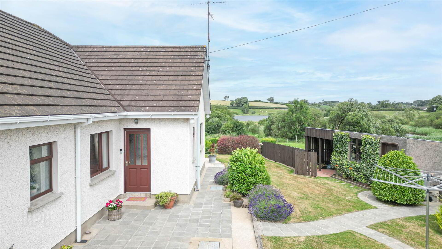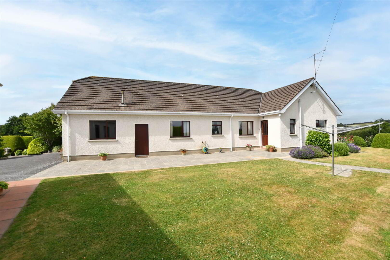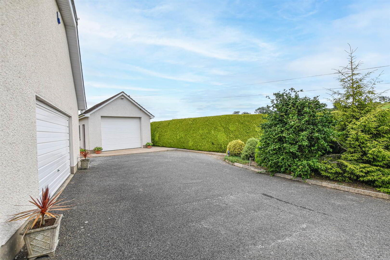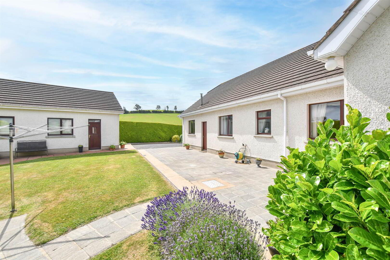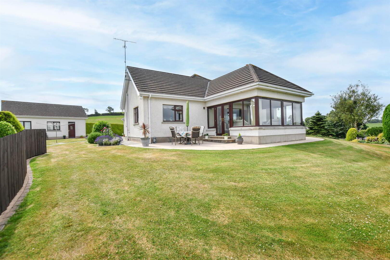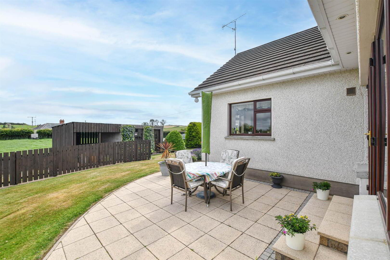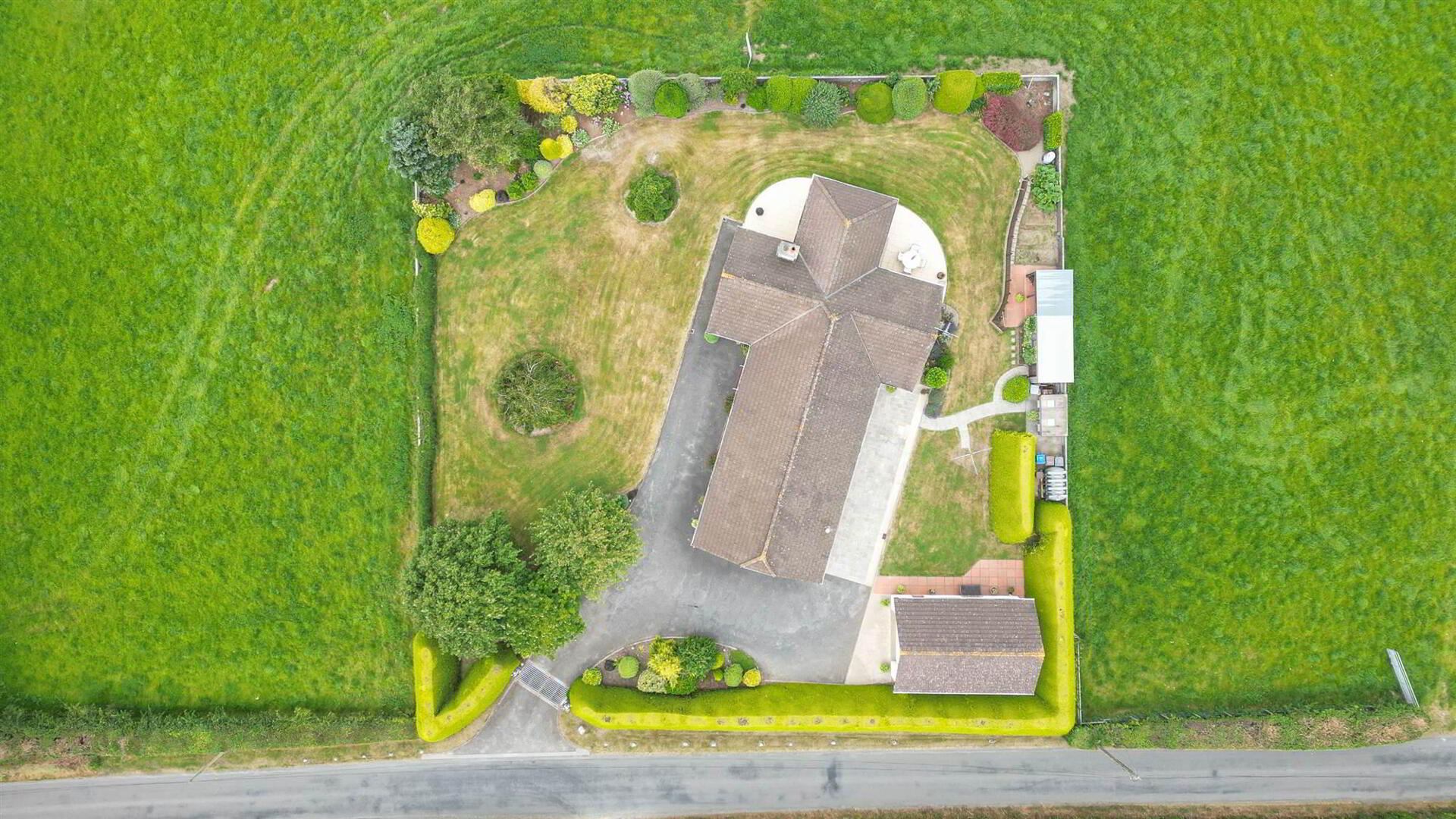18 Ballywillin Road,
Crossgar, Downpatrick, BT30 9LE
4 Bed Detached Bungalow
Offers Around £425,000
4 Bedrooms
3 Receptions
Property Overview
Status
For Sale
Style
Detached Bungalow
Bedrooms
4
Receptions
3
Property Features
Tenure
Not Provided
Energy Rating
Heating
Oil
Broadband
*³
Property Financials
Price
Offers Around £425,000
Stamp Duty
Rates
£1,929.64 pa*¹
Typical Mortgage
Legal Calculator
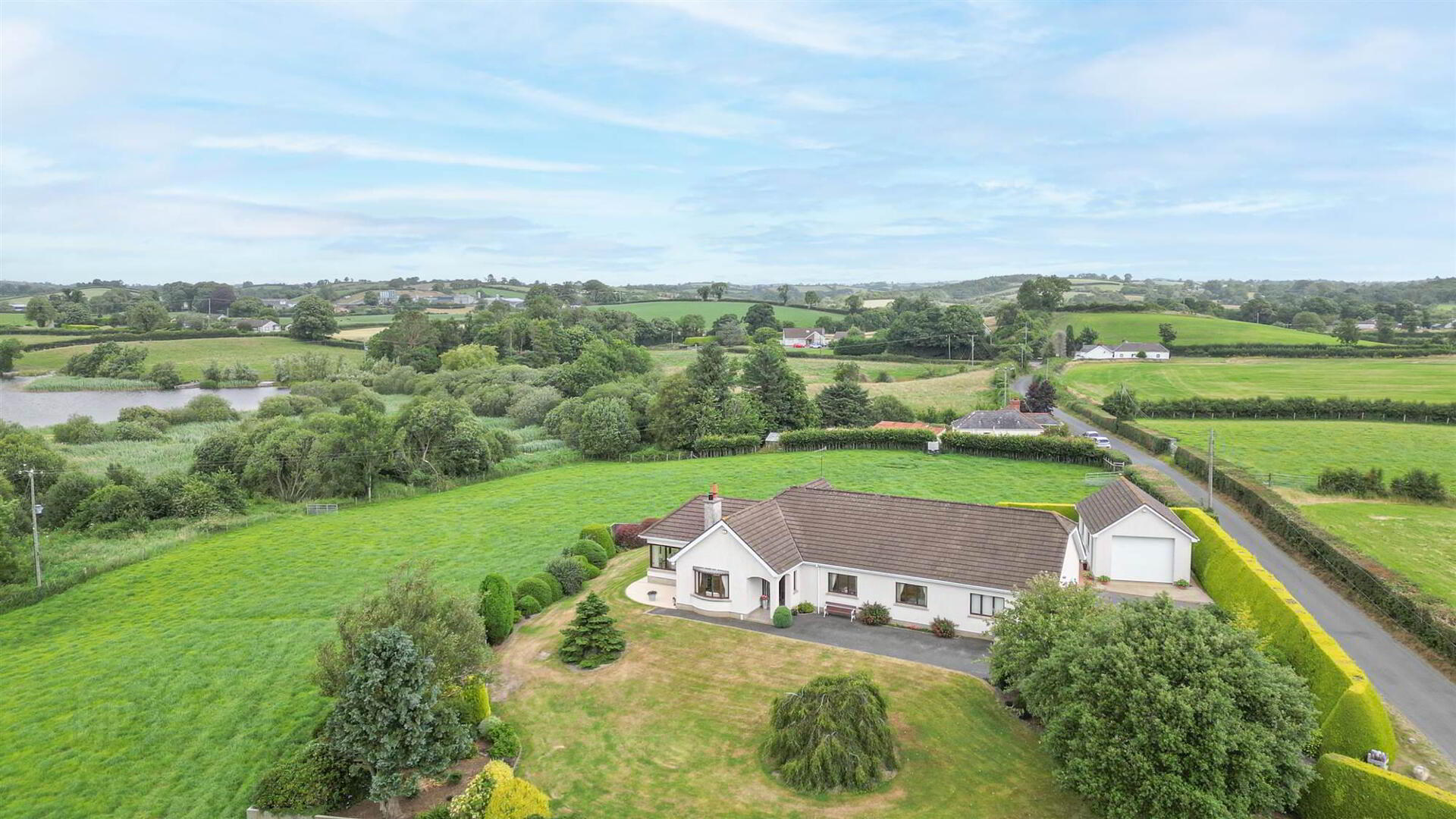
Additional Information
- Spacious detached bungalow with Lough views and generous gardens
- Lounge, sun room amd dining room
- Modern well appointed kitchen, separate utility
- Four bedrooms layout, family bathroom
- Attached garage, additional detached garage/workshop
- Neat lawns, patio areas, ample parking and mature boundary hedgerow
Set in a tranquil countryside location just outside Crossgar, 18 Ballywillin Road is a beautifully proportioned detached bungalow offering spacious accommodation and stunning views across Ballywillin Lough. This charming home is ideal for those seeking peace, privacy, and generous living space—all within easy reach of local amenities.
Inside, the property features a welcoming lounge with a cosy atmosphere, perfect for relaxing or entertaining. A separate dining room provides a formal space for family meals or hosting guests while the sun room offers a bright retreat with panoramic garden and lough views.The kitchen is well-equipped with fitted units and ample worktop space, designed for both functionality and comfort.
There are four bedrooms, each offering comfortable proportions and flexibility for family, guests, or home office use. The family bathroom is neatly presented 3-piece suite and separate shower.
Externally, the property boasts generous gardens that wrap around the home, with mature planting and open lawns that overlook the serene lough beyond. Whether you're enjoying the view from the sun room or hosting a summer gathering outdoors, the setting is truly special. Adding to its appeal, the home includes both an attached garage and a detached garage, providing excellent storage, workshop potential, or secure parking.
Located just a short drive from Crossgar, this property combines rural charm with convenience—making it a rare and desirable find.
- ENTRANCE PORCH:
- 1.7m x 1.04m (5' 7" x 3' 5")
mahogany entrance door with glazed side panels, tiled floor, - ENTRANCE HALL:
- cloaks cupboard, built-in storage, hotpress, cornicing, radiator
- LOUNGE:
- 5.36m x 3.96m (17' 7" x 13' 0")
granite fireplace with polished granite hearth and tv display unit, cornicing, radiator, door to sun room - SUN ROOM:
- 4.24m x 4.34m (13' 11" x 14' 3")
tiled floor, radiator, double doors to patio area - DINING ROOM:
- 3.96m x 3.05m (13' 0" x 10' 0")
dado rail, cornicing, glazed french doors to sun room, radiator - KITCHEN:
- 4.24m x 3.81m (13' 11" x 12' 6")
range of high and low level units with complimentary work-top, integral appliances to include ceramic hob with extractor canopy above, eye-level oven and grill, fridge/freezer and dishwasher, 1 1/2 bowl single drainer sink unit, partial wall tiling, tiled floor, recessed lighting, radiator - UTILITY ROOM:
- 1.88m x 2.26m (6' 2" x 7' 5")
high and low level units with complimentary work-top, single drainer stainless steel sink unit, recess for washing machine,panelled ceiling, tiled floor, radiator - WASHROOM:
- pedestal wash hand basin, low level wc, tiled floor
- BEDROOM (1):
- 4.27m x 3.84m (14' 0" x 12' 7")
double built-in sliding robes, cornicing, radiator - BEDROOM (2):
- 3.48m x 3.2m (11' 5" x 10' 6")
built-in sliding wardobes, cornicing, radiator - BEDROOM (3):
- 3.3m x 3.07m (10' 10" x 10' 1")
radiator - BEDROOM (4):
- 2.97m x 3.07m (9' 9" x 10' 1")
radiator - BATHROOM:
- grey suite to comprise of panel bath, separate shower cubicle with pvc panelling, pedestal wash hand basin, low level wc, fully tiled, heated towel rail
- ATTACHED GARAGE:
- 5.08m x 7.54m (16' 8" x 24' 9")
beam vac system, up and over door, power and light
Outside
- DETACHED GARAGE:
- 4.8m x 7.82m (15' 9" x 25' 8")
with up and over door, power and light - Generous mature site with neat tarmac driveway and parking area, neat lawns, mature beds, patio areas, manicured boundary hedgerow and delightful views of the lough
Directions
Located just off Killyleagh Road


